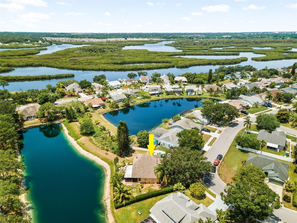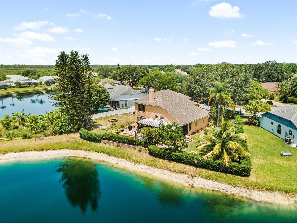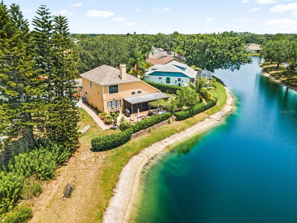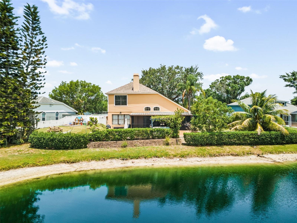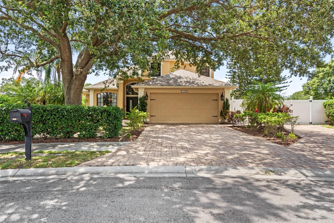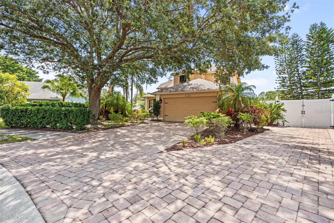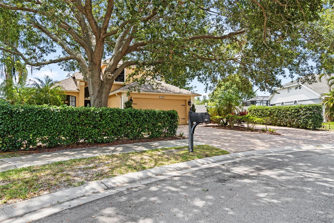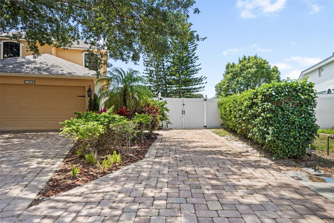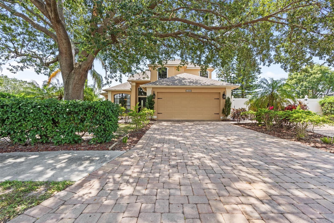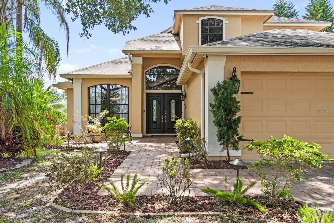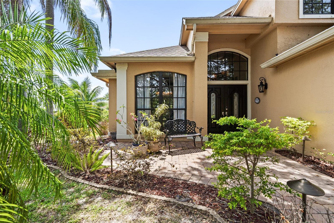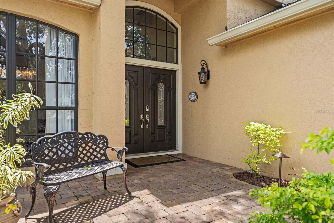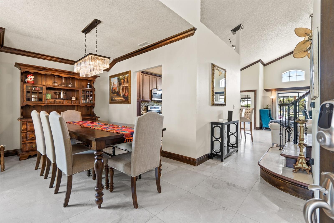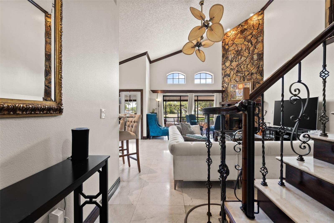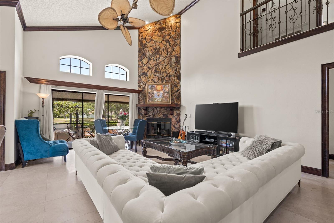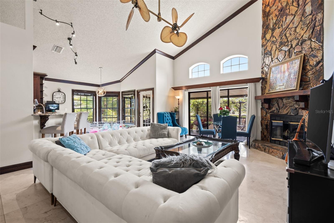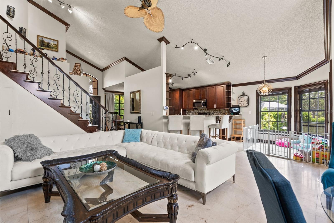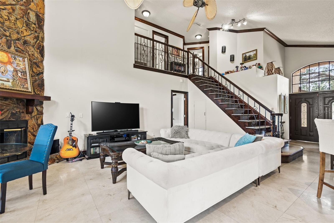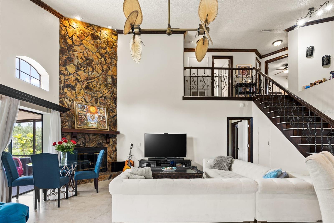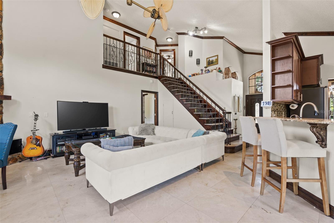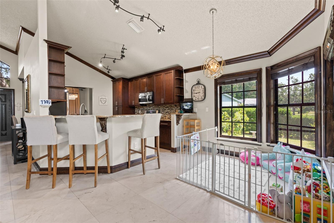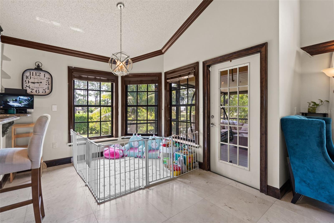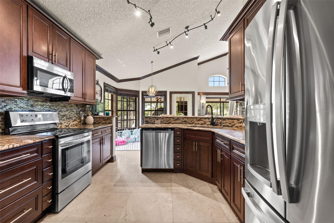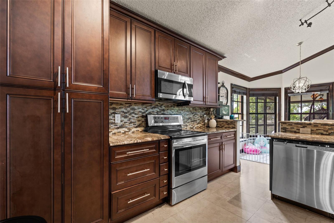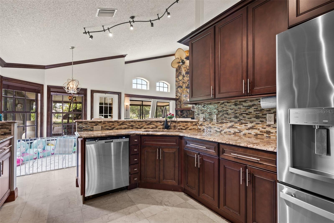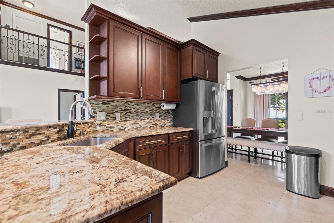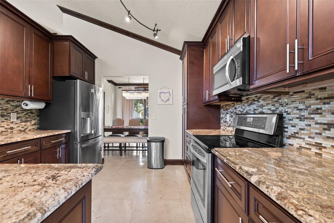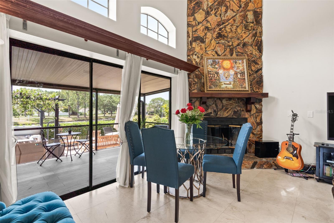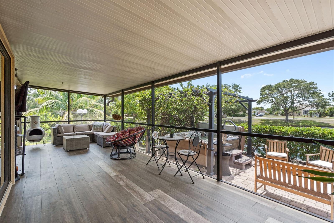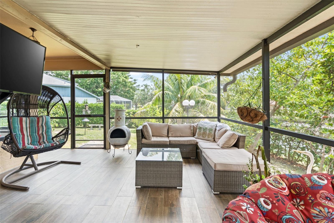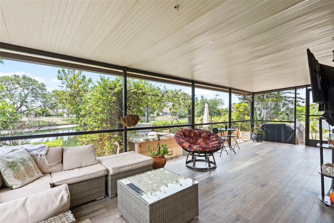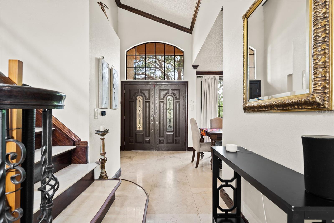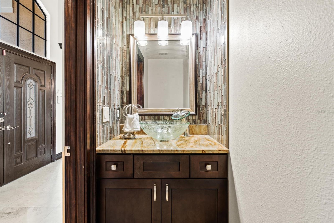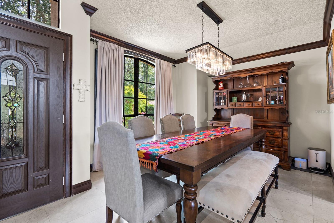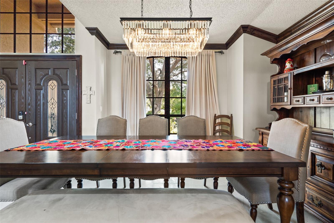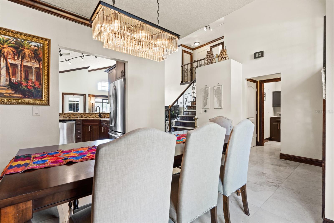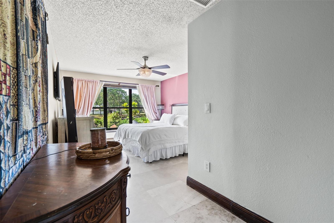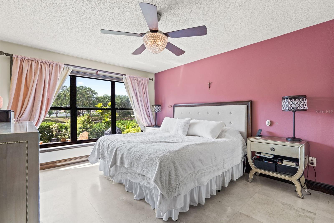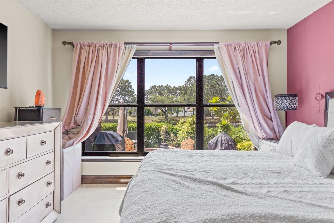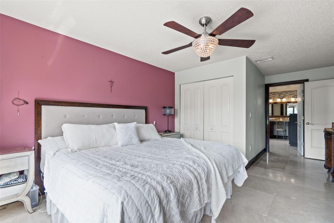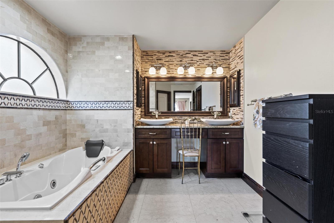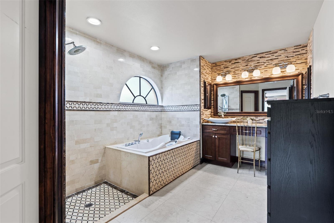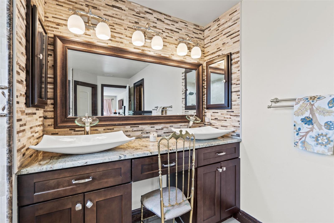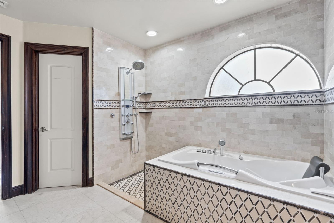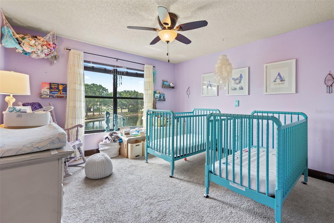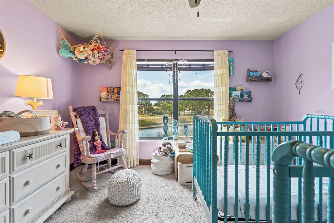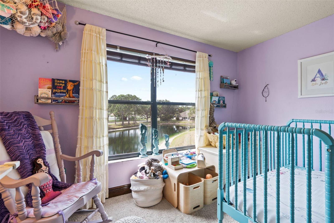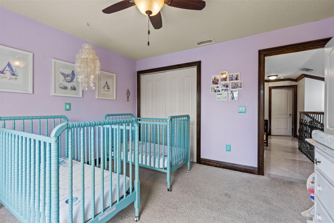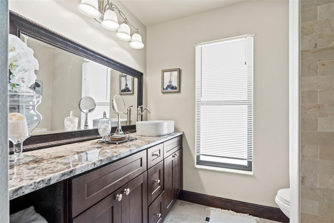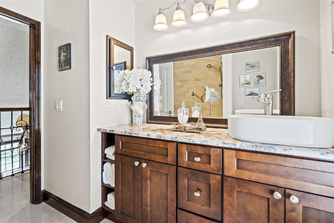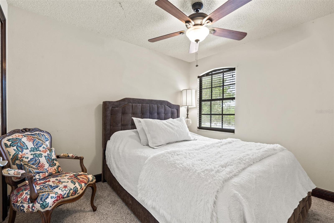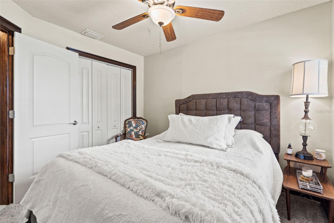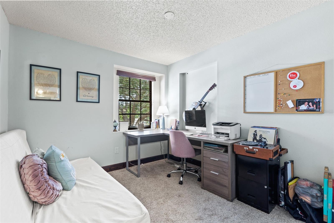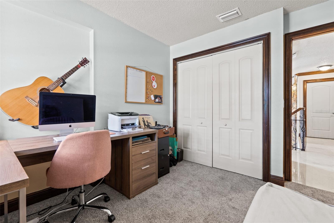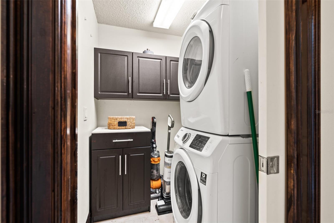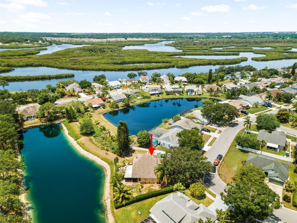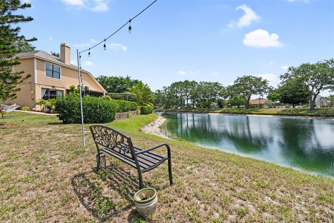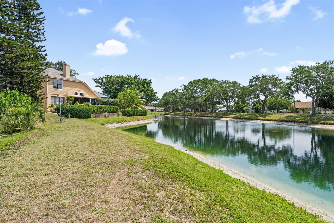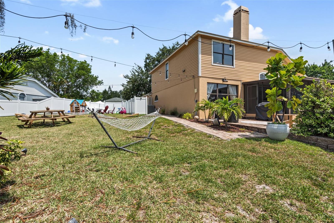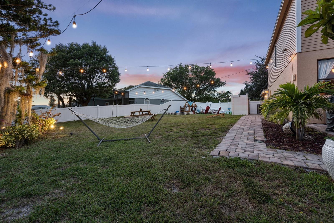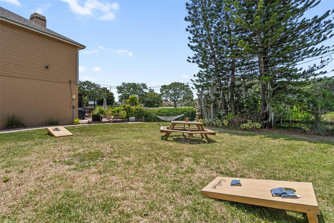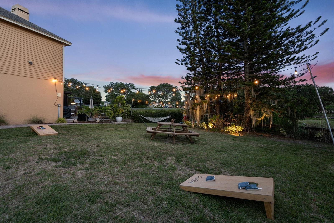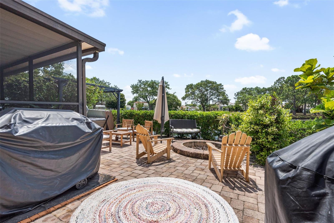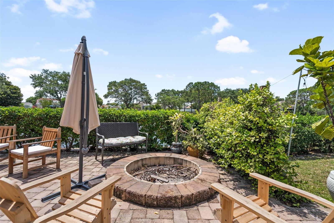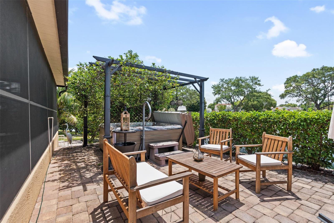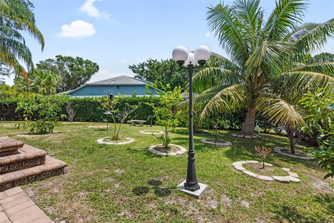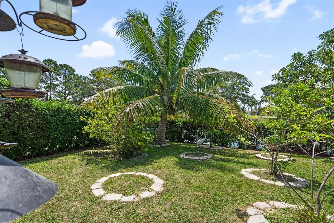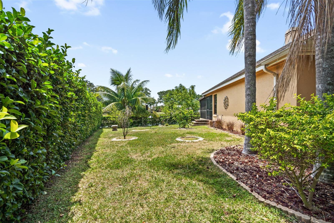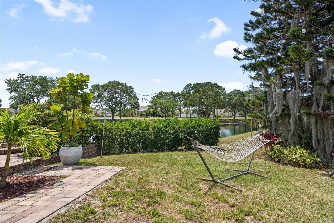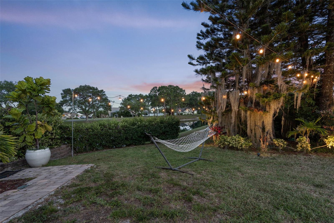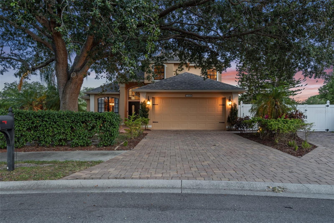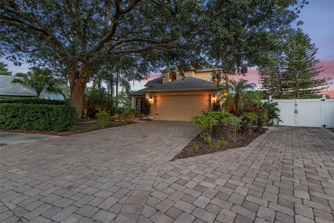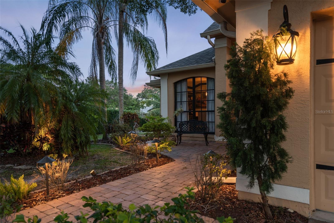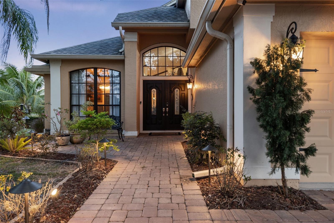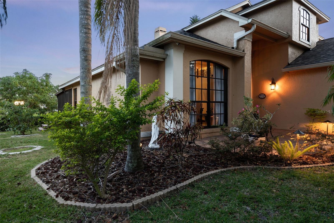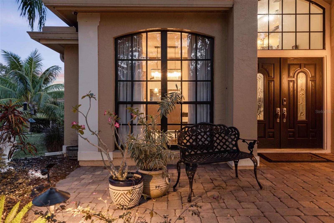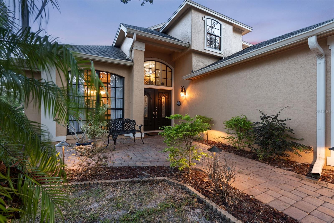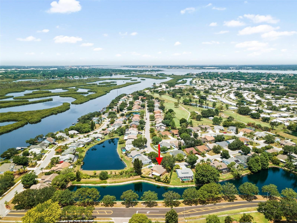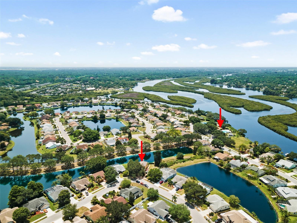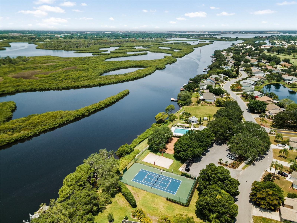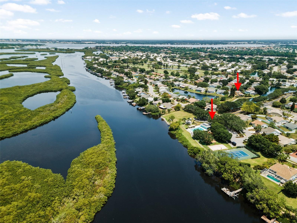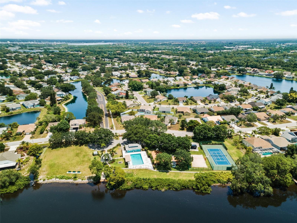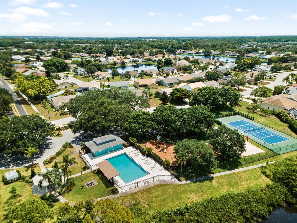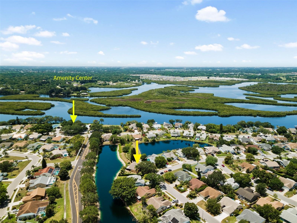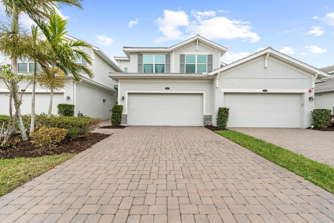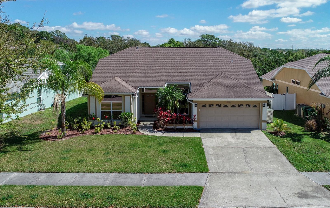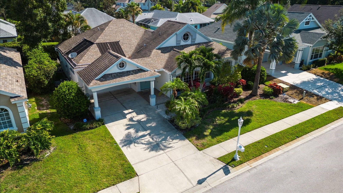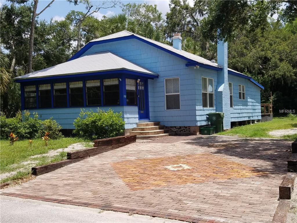1009 45th Street E, BRADENTON, FL 34208
Property Photos
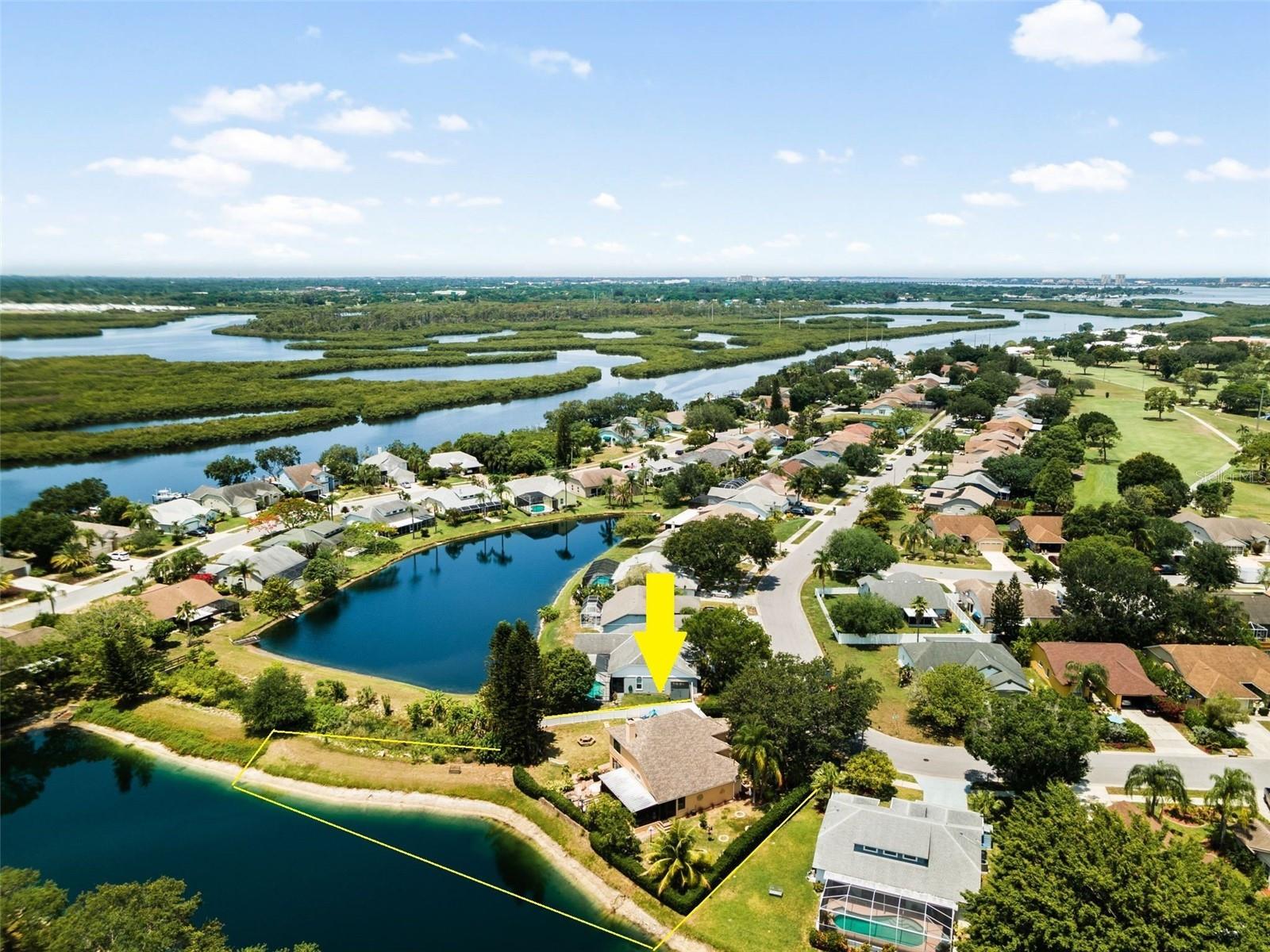
Would you like to sell your home before you purchase this one?
Priced at Only: $3,500
For more Information Call:
Address: 1009 45th Street E, BRADENTON, FL 34208
Property Location and Similar Properties
- MLS#: A4661070 ( Residential Lease )
- Street Address: 1009 45th Street E
- Viewed: 3
- Price: $3,500
- Price sqft: $1
- Waterfront: Yes
- Wateraccess: Yes
- Waterfront Type: Creek,Lake Front,Pond
- Year Built: 1992
- Bldg sqft: 2841
- Bedrooms: 4
- Total Baths: 3
- Full Baths: 2
- 1/2 Baths: 1
- Garage / Parking Spaces: 2
- Days On Market: 2
- Additional Information
- Geolocation: 27.4887 / -82.5036
- County: MANATEE
- City: BRADENTON
- Zipcode: 34208
- Subdivision: Braden River Lakes Ph Va
- Provided by: THE ORANGE REAL ESTATE GROUP
- Contact: Adrian Alanis Arredondo
- 941-500-4091

- DMCA Notice
-
DescriptionAvailable starting 9/1/2025 for an annual lease and/or multi year lease. Non Furnished. Located in the highly desirable waterfront community of Braden River Lakes and nestled on an oversized lot overlooking the sparkling lake, this two story, 4 bedroom, 2.5 bath home is ready for you to make memories in. Elegantly refined, this home boasts irresistible curb appeal featuring a 2 car garage with a 3rd car paved driveway for your parking convenience, mature landscaping enhanced with professional nighttime lighting, a dramatic front porch with double front doors, and stunning French windows that highlight the faade. As you come in, you will be greeted by an open floor plan and gorgeous marble tiled floors with casual and formal living/dining rooms perfect for family gatherings and entertainment. The soaring ceilings make it bright and airy, complemented by 6 inch baseboards, crown molding throughout, and tasteful light chandeliers highlighting the main rooms. Enjoy a completely remodeled gourmet kitchen designed with Brazilian gold granite countertops, a beautiful tile backsplash, ample cabinet space, and stainless steel appliances. The master bedroom on the first floor has a walk in closet and a dream master bath equipped with a jetted tub and designer vanity. Upstairs are the other three spacious bedrooms and a remodeled bathroom. Cozy up in your expansive lanai, screened and finished with beautiful tile plank floors, perfect for indoor/outdoor living. Or bask under the sun (or stars) in your yard or paved patio with a stone fire pit and enjoy the amazing 180 degree water views of the lake and the tropical ambiance of the oak trees, giant pine trees, and fruit trees, including avocados, limes, grapefruit, oranges, and coconuts. This home also includes CCTV and exterior security cameras with a monitor and smart home features such as a Yale smart lock, Nest doorbell, smart thermostat, smart light switches for interior, patio, and landscaping lights, and a smart garage door opener. Additionally, it includes six zones of automatic irrigation and more. Centrally located in a quiet community where all the amenities overlook the water, you can even spot dolphins and manatees right from the community area! Amenities include a community pool, volleyball and tennis courts, a kayak launching station, playgrounds, gazebos, community BBQ grills, and much more! Close to all essentials, including dining, banks, and popular shopping destinations such as Publix, Walmart, Costco, Home Depot, and more. Only 5 minutes away from the public boat ramp and 20 minutes away from the sandy beaches of Anna Maria Island! *Hot tub in pictures and playground do not stay in the house*
Payment Calculator
- Principal & Interest -
- Property Tax $
- Home Insurance $
- HOA Fees $
- Monthly -
For a Fast & FREE Mortgage Pre-Approval Apply Now
Apply Now
 Apply Now
Apply NowFeatures
Building and Construction
- Covered Spaces: 0.00
- Exterior Features: Lighting, Sidewalk, Sliding Doors, Storage
- Fencing: Fenced
- Flooring: Carpet, Marble
- Living Area: 2080.00
- Other Structures: Storage
Land Information
- Lot Features: Cul-De-Sac, Oversized Lot, Sidewalk, Paved
Garage and Parking
- Garage Spaces: 2.00
- Open Parking Spaces: 0.00
Eco-Communities
- Water Source: Canal/Lake For Irrigation, Public
Utilities
- Carport Spaces: 0.00
- Cooling: Central Air
- Heating: Central, Electric
- Pets Allowed: Yes
- Sewer: Public Sewer
- Utilities: Cable Available, Cable Connected, Electricity Available, Electricity Connected, Public, Sewer Available, Sewer Connected, Sprinkler Recycled, Water Available, Water Connected
Finance and Tax Information
- Home Owners Association Fee: 0.00
- Insurance Expense: 0.00
- Net Operating Income: 0.00
- Other Expense: 0.00
Other Features
- Appliances: Dishwasher, Disposal, Dryer, Electric Water Heater, Microwave, Range, Refrigerator, Tankless Water Heater, Washer
- Association Name: Betsy Davis
- Association Phone: 9417589454
- Country: US
- Furnished: Unfurnished
- Interior Features: Built-in Features, Cathedral Ceiling(s), Ceiling Fans(s), Coffered Ceiling(s), Crown Molding, Eat-in Kitchen, High Ceilings, Kitchen/Family Room Combo, Living Room/Dining Room Combo, Open Floorplan, Primary Bedroom Main Floor, Solid Wood Cabinets, Stone Counters, Thermostat, Tray Ceiling(s), Vaulted Ceiling(s), Walk-In Closet(s)
- Levels: Two
- Area Major: 34208 - Bradenton/Braden River
- Occupant Type: Tenant
- Parcel Number: 1127243309
- View: Trees/Woods, Water
Owner Information
- Owner Pays: None, Repairs
Similar Properties
Nearby Subdivisions
Beau Vue Estates
Braden River Lakes Ph Ii
Braden River Lakes Ph Iv
Braden River Lakes Ph V-a
Braden River Lakes Ph Va
Brobergs
Citrus Grove Estates Coop
Coach Homes I At Tidewater Prs
Cortez Landings
Cottages At San Lorenzo
Evergreen
Evergreen Ph I
Evergreen Ph Ii
Harbour Walk At The Inlets
Highland Ridge
Johnsons Sub R H
River Haven
River Run Estates
Riverdale Rev
Sugar Creek Country Club Coop
Sunshine Ridge
Terrace Iii At Tidewater Prese
The Lagoon I At Tidewater Pres
Tidewater Preserve
Tidewater Preserve 5

- Broker IDX Sites Inc.
- 750.420.3943
- Toll Free: 005578193
- support@brokeridxsites.com



