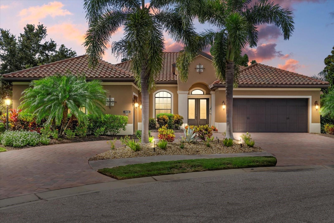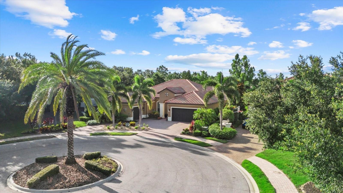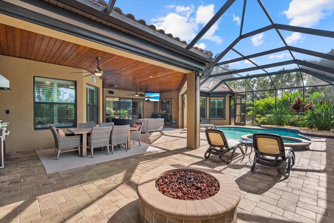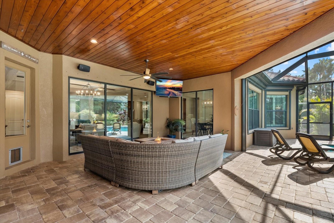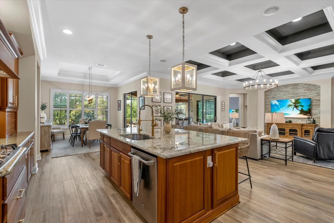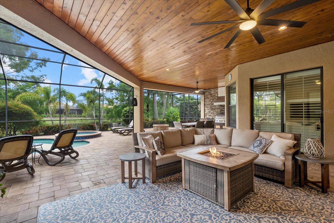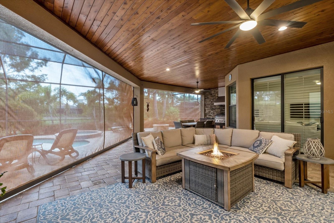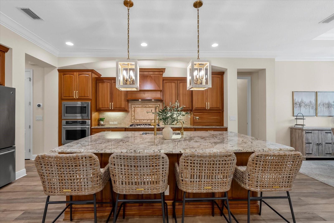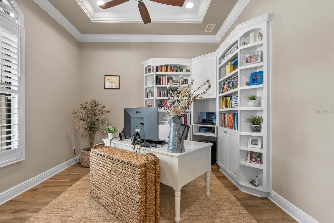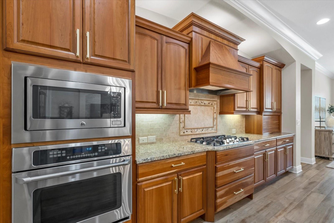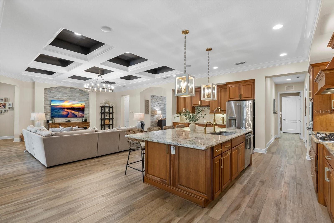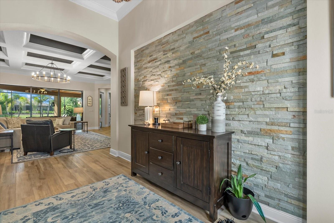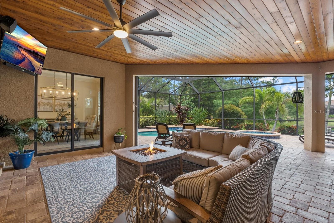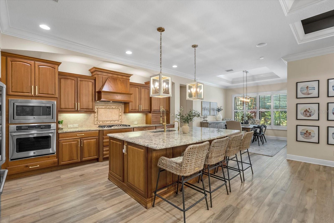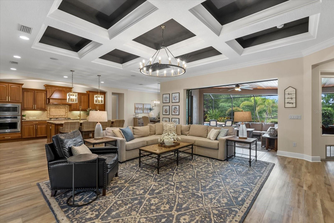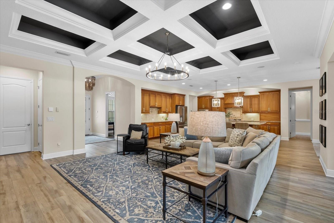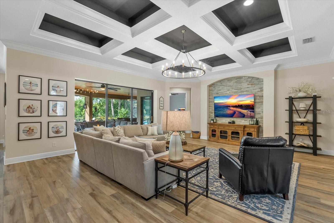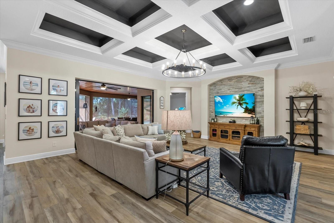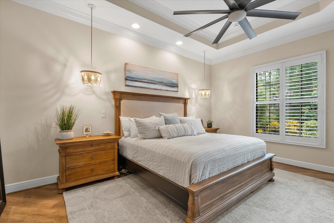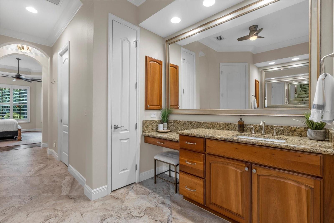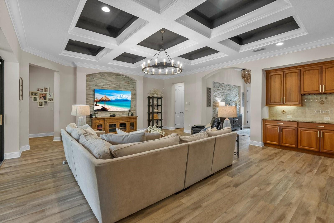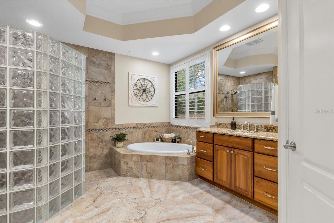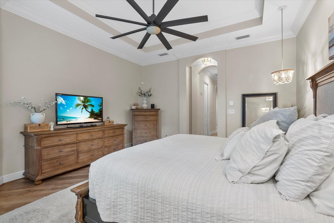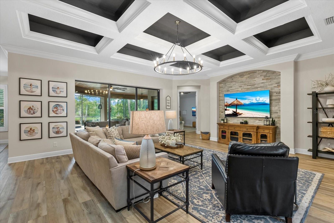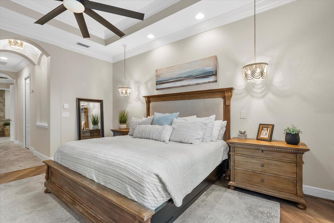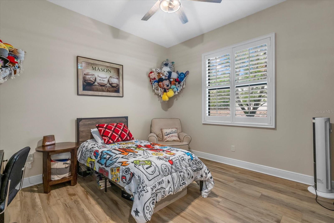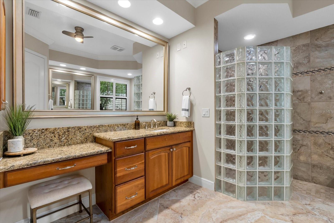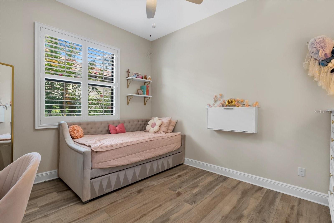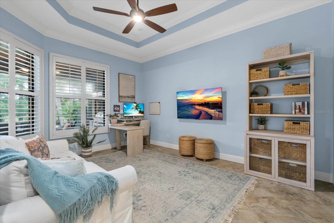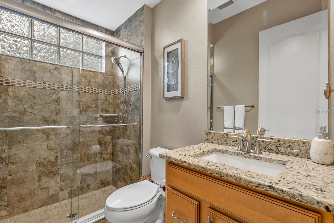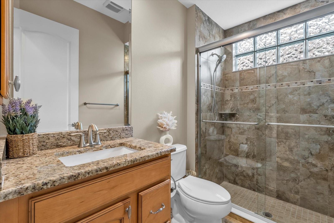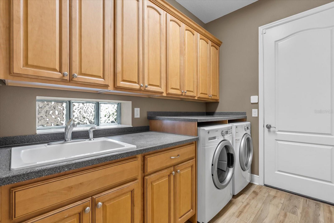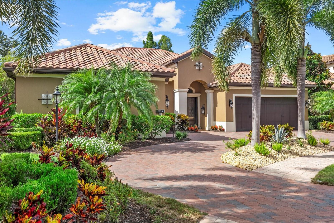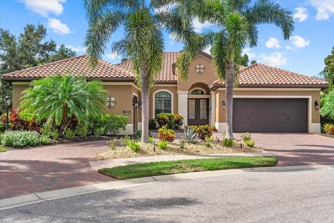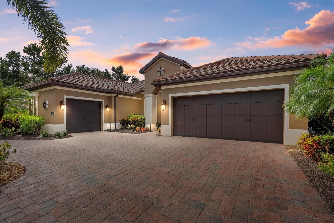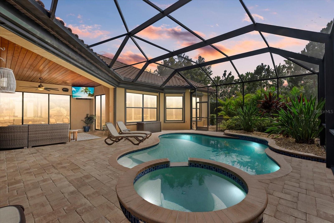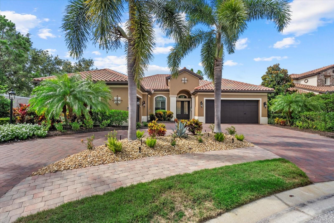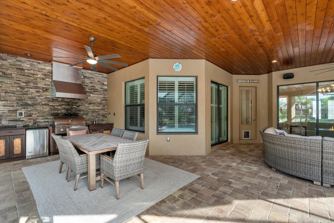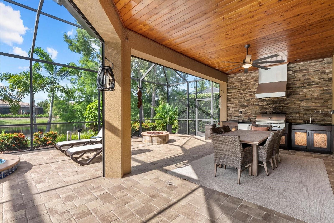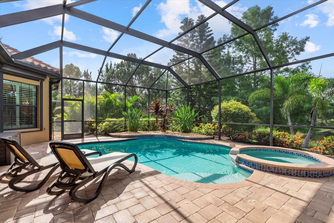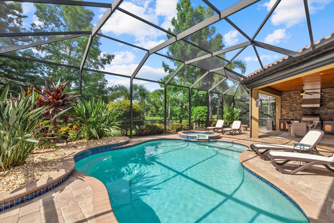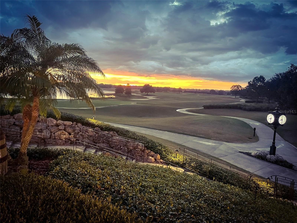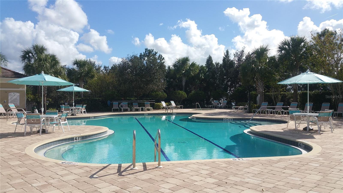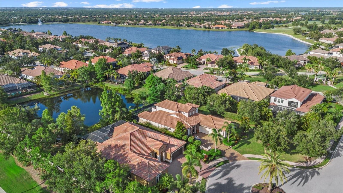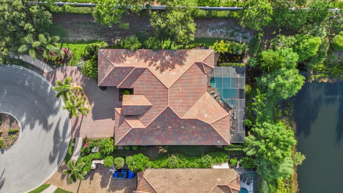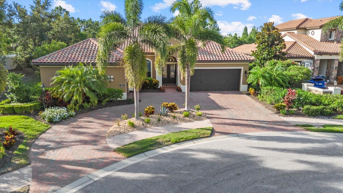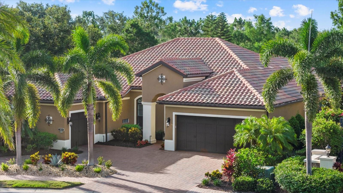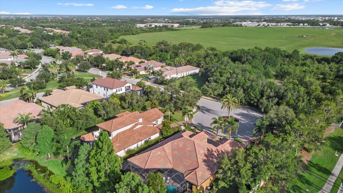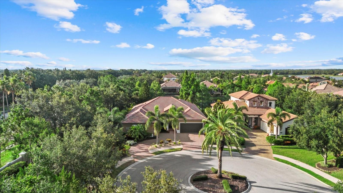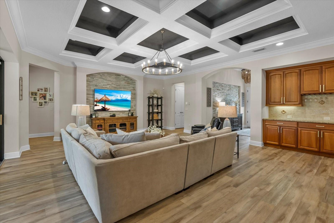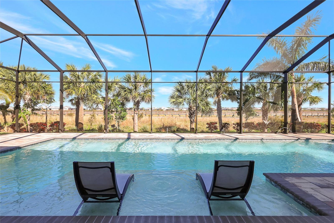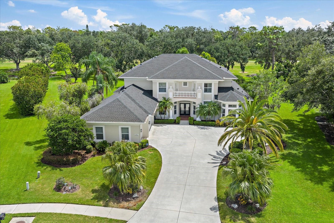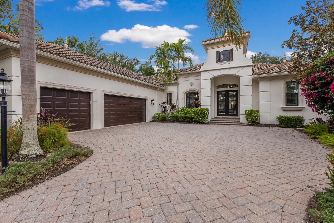7628 Haddington Cove, LAKEWOOD RANCH, FL 34202
Property Photos

Would you like to sell your home before you purchase this one?
Priced at Only: $1,549,000
For more Information Call:
Address: 7628 Haddington Cove, LAKEWOOD RANCH, FL 34202
Property Location and Similar Properties
- MLS#: A4656173 ( Residential )
- Street Address: 7628 Haddington Cove
- Viewed: 80
- Price: $1,549,000
- Price sqft: $344
- Waterfront: No
- Year Built: 2014
- Bldg sqft: 4506
- Bedrooms: 4
- Total Baths: 3
- Full Baths: 3
- Garage / Parking Spaces: 3
- Days On Market: 110
- Additional Information
- Geolocation: 27.4042 / -82.3991
- County: MANATEE
- City: LAKEWOOD RANCH
- Zipcode: 34202
- Subdivision: Country Club East At Lakewd Rn
- Elementary School: Robert E Willis
- Middle School: Nolan
- High School: Lakewood Ranch
- Provided by: PREFERRED SHORE LLC
- Contact: Carissa Pelczynski
- 941-999-1179

- DMCA Notice
-
DescriptionPrivate cul de sac/outdoor oasis/one of a kind private cul de sac with no front neighbors. Perfect setting for kids or grandkids to play safely. A custom lee wetherington home with timeless architecture. Spacious yet cozy and inviting, designed for both elegance and comfort. Smart layout with 4 bedrooms + office. Abundant storage. Breathtaking water views. Expansive outdoor living: heated saltwater pool & spa, outdoor kitchen, gas fire pit, and electric hurricane shades for year round comfort. Upgrades include luxury vinyl floors, plantation shutters, built in garage storage, updated pool equipment, reverse osmosis system, and whole home natural gas generator line. Resort style amenities: 3 pools, fitness center, and optional lakewood ranch golf & country club membership. Bike friendly community with walking and biking paths. This is the ultimate florida lifestyle. Schedule your private showing today. This one of a kind property wont last!
Payment Calculator
- Principal & Interest -
- Property Tax $
- Home Insurance $
- HOA Fees $
- Monthly -
For a Fast & FREE Mortgage Pre-Approval Apply Now
Apply Now
 Apply Now
Apply NowFeatures
Building and Construction
- Builder Model: Custom Bay Pointe
- Builder Name: Lee Wetherington
- Covered Spaces: 0.00
- Exterior Features: Hurricane Shutters, Lighting, Outdoor Kitchen, Rain Gutters, Shade Shutter(s), Sliding Doors
- Flooring: Tile, Vinyl
- Living Area: 2904.00
- Roof: Tile
Property Information
- Property Condition: Completed
Land Information
- Lot Features: Cul-De-Sac, Landscaped, Sidewalk, Street Dead-End, Paved, Private
School Information
- High School: Lakewood Ranch High
- Middle School: Nolan Middle
- School Elementary: Robert E Willis Elementary
Garage and Parking
- Garage Spaces: 3.00
- Open Parking Spaces: 0.00
- Parking Features: Garage Door Opener, Garage Faces Side, Garage
Eco-Communities
- Pool Features: Child Safety Fence, Heated, In Ground, Lighting, Salt Water
- Water Source: Public
Utilities
- Carport Spaces: 0.00
- Cooling: Central Air
- Heating: Central
- Pets Allowed: Yes
- Sewer: Public Sewer
- Utilities: Natural Gas Connected, Sprinkler Recycled, Underground Utilities
Amenities
- Association Amenities: Fence Restrictions, Fitness Center, Gated, Maintenance, Optional Additional Fees, Pool, Spa/Hot Tub
Finance and Tax Information
- Home Owners Association Fee Includes: Pool, Maintenance Grounds, Management, Private Road, Recreational Facilities, Security
- Home Owners Association Fee: 589.00
- Insurance Expense: 0.00
- Net Operating Income: 0.00
- Other Expense: 0.00
- Tax Year: 2024
Other Features
- Appliances: Cooktop, Dishwasher, Disposal, Dryer, Gas Water Heater, Microwave, Range Hood, Refrigerator, Washer
- Association Name: Castle Group/Megan Heins
- Association Phone: (941) 251-5326
- Country: US
- Furnished: Unfurnished
- Interior Features: Ceiling Fans(s), Central Vaccum, Coffered Ceiling(s), Crown Molding, Eat-in Kitchen, High Ceilings, Kitchen/Family Room Combo, Primary Bedroom Main Floor, Open Floorplan, Solid Wood Cabinets, Split Bedroom, Stone Counters, Walk-In Closet(s)
- Legal Description: LOT 62 COUNTRY CLUB EAST AT LWR SP RR AKA HADDINGTON PI#5865.5310/9
- Levels: One
- Area Major: 34202 - Bradenton/Lakewood Ranch/Lakewood Rch
- Occupant Type: Owner
- Parcel Number: 586553109
- View: Water
- Views: 80
- Zoning Code: PDMU
Similar Properties
Nearby Subdivisions
Concession
Concession Ph I
Concession Ph Ii Blk A
Country Club East
Country Club East At Lakewd Rn
Country Club East At Lakewood
Del Webb Lakewood Ranch
Del Webb Ph Ia
Del Webb Ph Iii Subph 3a 3b 3
Del Webb Ph V
Del Webb Ph V Sph D
Del Webb Ph V Subph 5a 5b 5c
Del Webb Ph V Subph 5a, 5b & 5
Del Webb Phase Ib Subphases D
Edgewater Village
Edgewater Village Sp A Un 5
Edgewater Village Sp B Un 1
Edgewater Village Subphase A
Edgewater Village Subphase B
Greenbrook Village Sp K Un 1
Greenbrook Village Sp Y
Greenbrook Village Subphase Cc
Greenbrook Village Subphase Gg
Greenbrook Village Subphase K
Greenbrook Village Subphase Kk
Greenbrook Village Subphase Ll
Greenbrook Village Subphase P
Greenbrook Village Subphase Y
Isles At Lakewood Ranch Ph Ii
Lacantera
Lake Club
Lake Club Ph I
Lake Club Ph Ii
Lake Club Ph Iv Subph A Aka Ge
Lake Club Ph Iv Subph B-2 Aka
Lake Club Ph Iv Subph B2 Aka G
Lake Club Ph Iv Subphase A Aka
Lakewood Ranch
Lakewood Ranch Ccv Sp Ff
Lakewood Ranch Ccv Sp Ii
Lakewood Ranch Country Club
Lakewood Ranch Country Club Ea
Lakewood Ranch Country Club Vi
Preserve At Panther Ridge Ph I
River Club South Subphase Ii
River Club South Subphase Iv
River Club South Subphase V-a
River Club South Subphase Va
Riverwalk Village Cypress Bank
Summerfield Forest
Summerfield Village
Summerfield Village Cypress Ba
Summerfield Village Subphase A
Summerfield Village Subphase B
Summerfield Village Subphase C

- Broker IDX Sites Inc.
- 750.420.3943
- Toll Free: 005578193
- support@brokeridxsites.com



