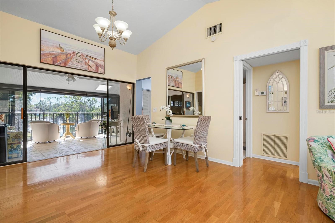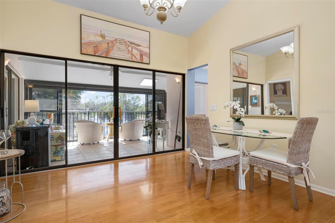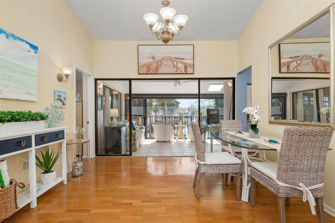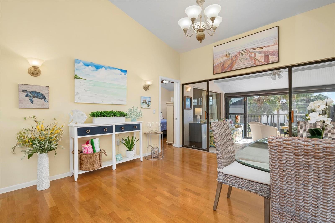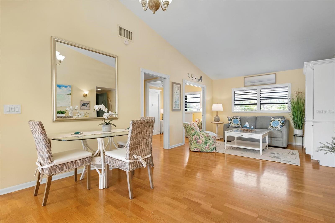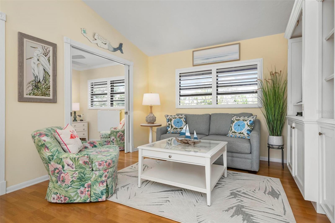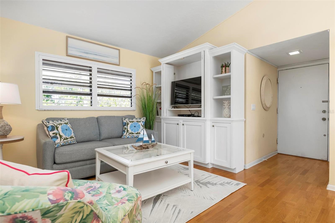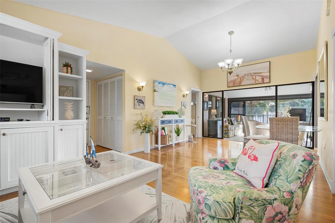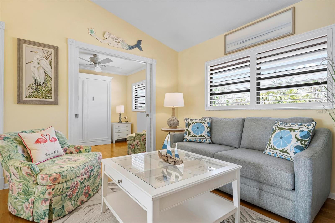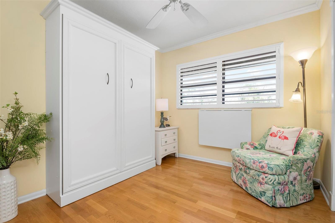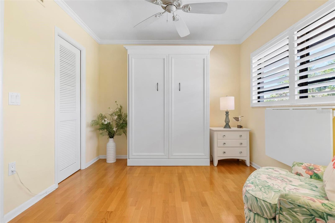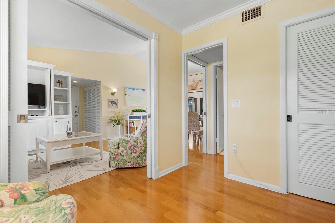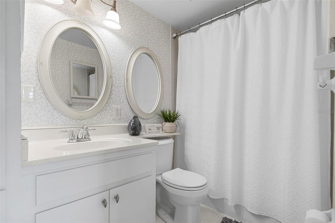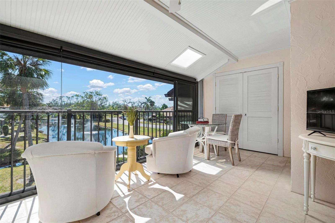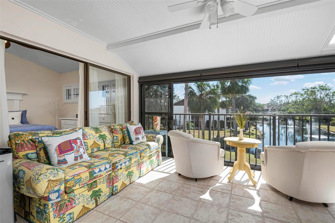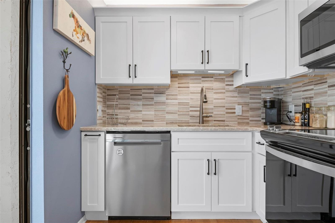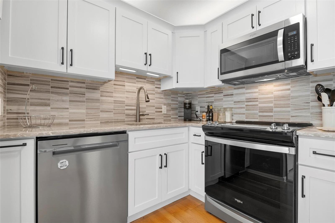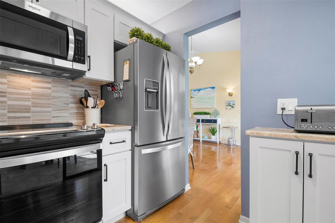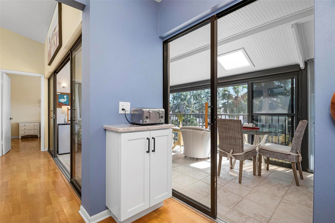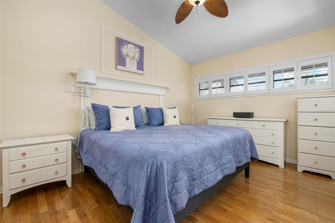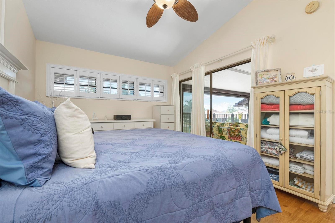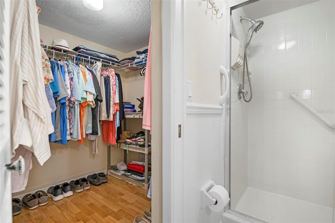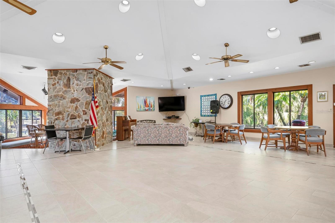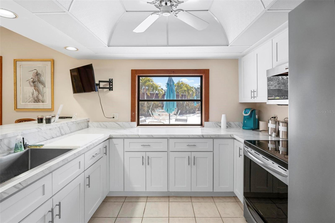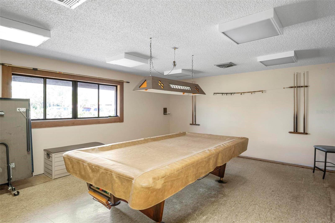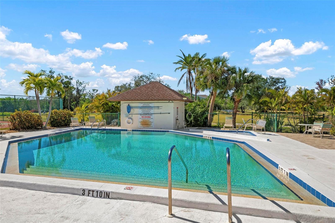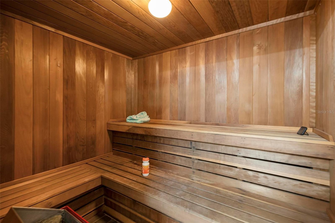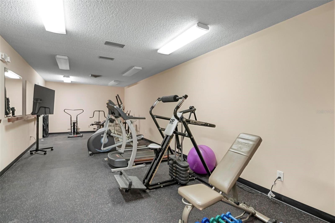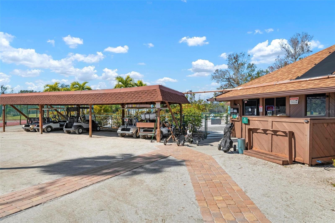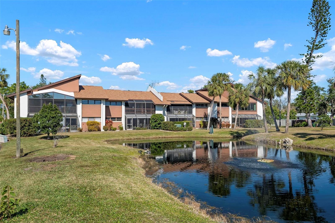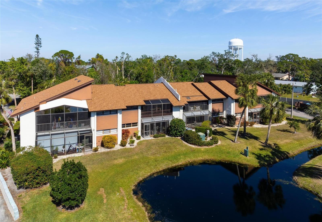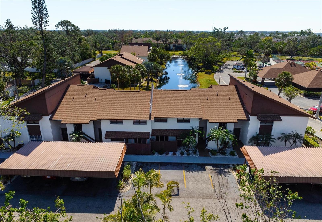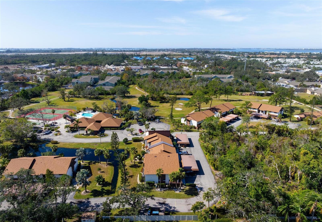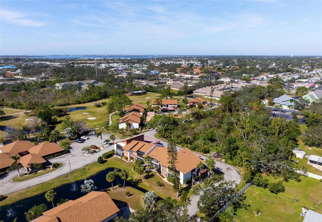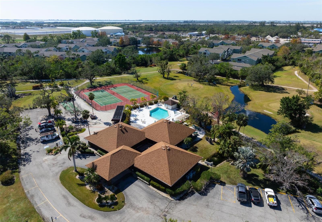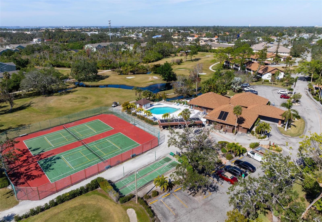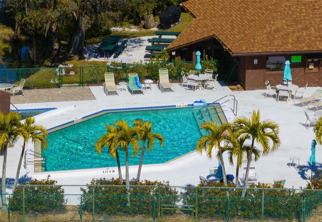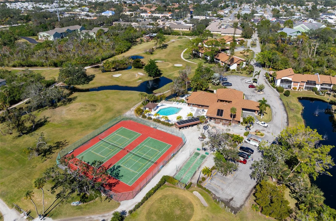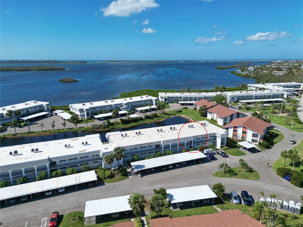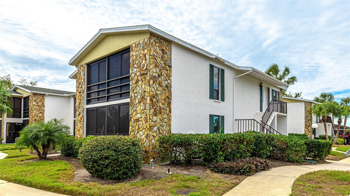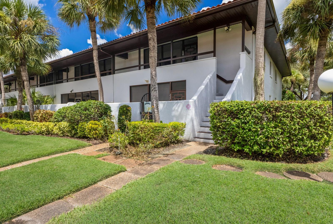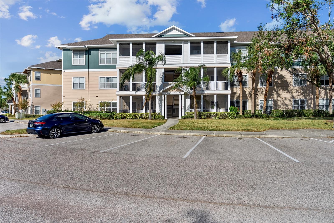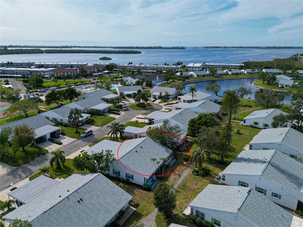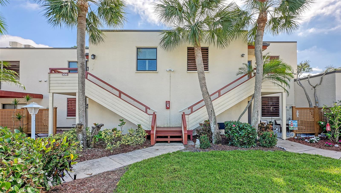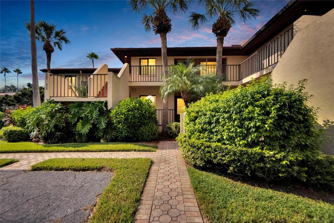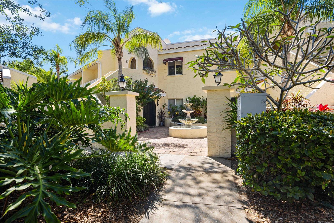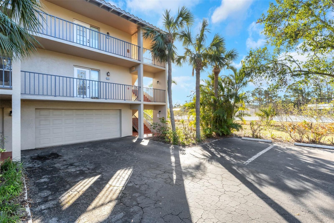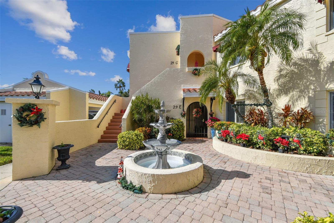6084 Red Maple Road, BRADENTON, FL 34210
Property Photos
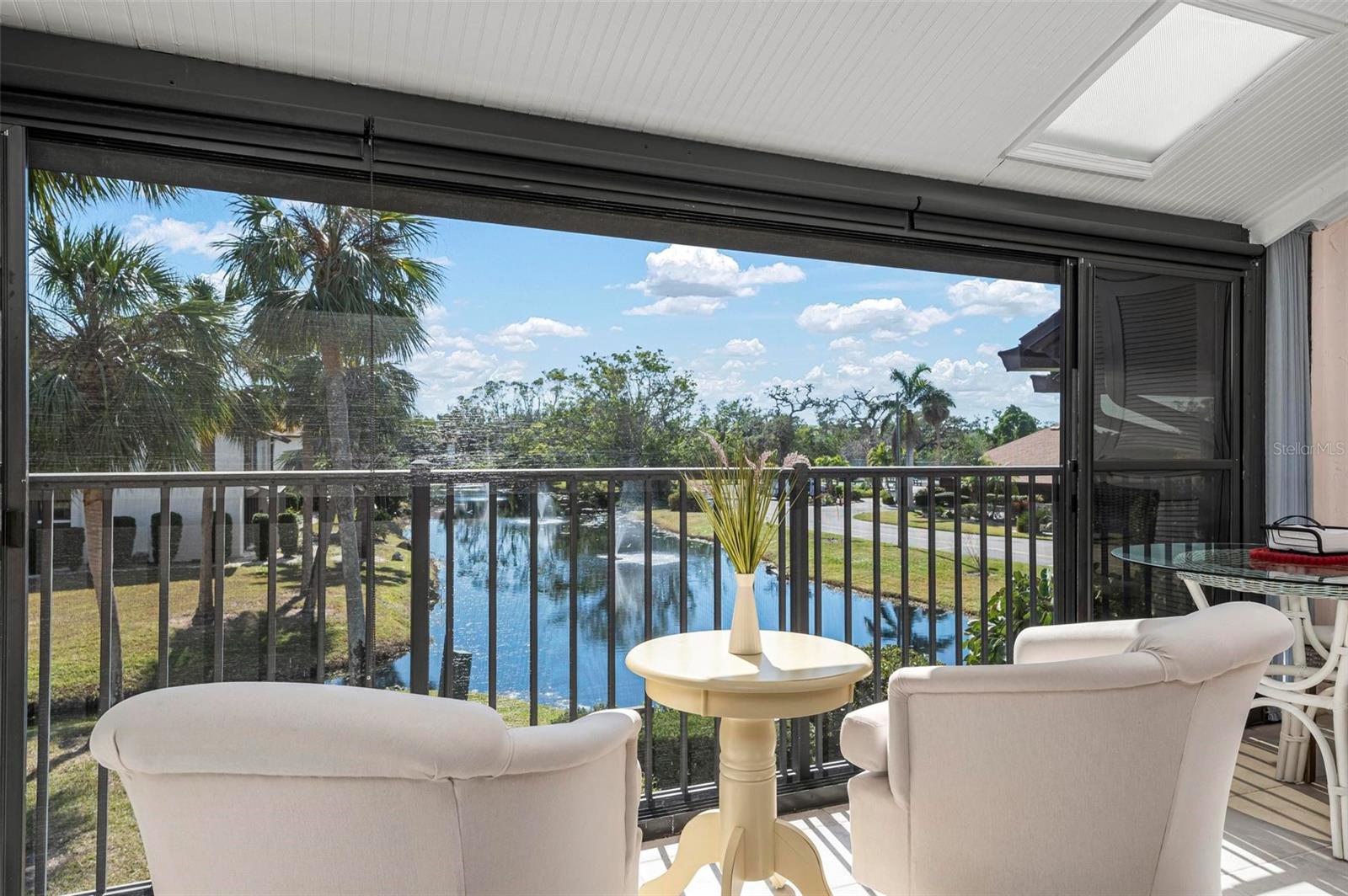
Would you like to sell your home before you purchase this one?
Priced at Only: $239,900
For more Information Call:
Address: 6084 Red Maple Road, BRADENTON, FL 34210
Property Location and Similar Properties
- MLS#: A4638008 ( Residential )
- Street Address: 6084 Red Maple Road
- Viewed: 2
- Price: $239,900
- Price sqft: $228
- Waterfront: Yes
- Wateraccess: Yes
- Waterfront Type: Pond
- Year Built: 1979
- Bldg sqft: 1050
- Bedrooms: 2
- Total Baths: 2
- Full Baths: 2
- Garage / Parking Spaces: 1
- Days On Market: 1
- Additional Information
- Geolocation: 27.4598 / -82.6228
- County: MANATEE
- City: BRADENTON
- Zipcode: 34210
- Subdivision: Timber Creek One
- Building: Timber Creek One
- Elementary School: Sea Breeze
- Middle School: W.D. Sugg
- High School: Bayshore
- Provided by: SAUTER BY THE WATER
- Contact: Jim Sauter
- 813-687-2000

- DMCA Notice
-
DescriptionGOLFERS DREAM! Set in the heart of a vibrant 55+ golf community, this TURNKEY FURNISHED, beautifully updated 2 bedroom, 2 bathroom condo is a true haven for golf enthusiasts. Imagine stepping outside your door to a community owned 9 hole par 3 golf course, where you can enjoy your passion every day. Just 5 miles from the soft sands and turquoise waters of Anna Maria Island, this home perfectly blends coastal charm with the luxury of golf course living. Step inside to discover a bright and open floor plan featuring vaulted ceilings, hardwood floors, and plantation shutters throughout. The spacious Florida room, with floor to ceiling windows and skylight, is bathed in natural light, creating an airy and inviting atmosphere. Complete with sunshades, this serene space is perfect for relaxing and taking in picturesque water views while staying cool and comfortable year round. The newly remodeled kitchen (2022) boasts Whirlpool stainless steel appliances, hardwood soft close cabinets, and Cambria quartz countertops, while the primary bedroom offers a large walk in closet and en suite bathroom. The second bedroom is designed for versatility, featuring a Murphy bed, making it ideal for a guest room or home office. Living in this pet friendly golf community means more than just golf, its a lifestyle. Residents enjoy access to a clubhouse with a fitness center, sauna, library, and billiards room, along with tennis and pickleball courts, shuffleboard, and a heated pool and spa. Ideally located near shopping, dining, and entertainment, this home offers both convenience and easy access to everything you need. Whether you are perfecting your swing, unwinding by the pool, or socializing with neighbors, this TURNKEY FURNISHED home is a rare opportunity to embrace the Florida dream in a thriving golf centric neighborhood. Do not miss outschedule your showing today!
Payment Calculator
- Principal & Interest -
- Property Tax $
- Home Insurance $
- HOA Fees $
- Monthly -
For a Fast & FREE Mortgage Pre-Approval Apply Now
Apply Now
 Apply Now
Apply NowFeatures
Building and Construction
- Covered Spaces: 0.00
- Exterior Features: Irrigation System, Lighting, Rain Gutters, Sauna, Sidewalk, Sliding Doors, Storage, Tennis Court(s)
- Flooring: Ceramic Tile, Wood
- Living Area: 1050.00
- Roof: Shingle
Land Information
- Lot Features: Landscaped, On Golf Course, Sidewalk, Paved
School Information
- High School: Bayshore High
- Middle School: W.D. Sugg Middle
- School Elementary: Sea Breeze Elementary
Garage and Parking
- Garage Spaces: 0.00
- Open Parking Spaces: 0.00
Eco-Communities
- Pool Features: Gunite, Heated, In Ground
- Water Source: Public
Utilities
- Carport Spaces: 1.00
- Cooling: Central Air, Humidity Control
- Heating: Central, Electric
- Pets Allowed: Cats OK, Dogs OK, Number Limit, Yes
- Sewer: Public Sewer
- Utilities: Cable Connected, Electricity Connected, Phone Available, Sewer Connected, Sprinkler Recycled, Street Lights, Water Connected
Amenities
- Association Amenities: Clubhouse, Fitness Center, Golf Course, Pickleball Court(s), Pool, Recreation Facilities, Sauna, Shuffleboard Court, Spa/Hot Tub, Storage, Tennis Court(s)
Finance and Tax Information
- Home Owners Association Fee Includes: Cable TV, Common Area Taxes, Pool, Escrow Reserves Fund, Fidelity Bond, Insurance, Internet, Maintenance Structure, Maintenance Grounds, Maintenance, Management, Pest Control, Private Road, Recreational Facilities, Sewer, Trash, Water
- Home Owners Association Fee: 0.00
- Insurance Expense: 0.00
- Net Operating Income: 0.00
- Other Expense: 0.00
- Tax Year: 2024
Other Features
- Appliances: Dishwasher, Disposal, Dryer, Electric Water Heater, Exhaust Fan, Microwave, Range, Refrigerator, Washer
- Association Name: Associa Gulf Coast / Todd King
- Association Phone: 727-497-2404
- Country: US
- Furnished: Furnished
- Interior Features: Ceiling Fans(s), Crown Molding, High Ceilings, Living Room/Dining Room Combo, Open Floorplan, Primary Bedroom Main Floor, Split Bedroom, Thermostat, Vaulted Ceiling(s), Walk-In Closet(s)
- Legal Description: UNIT 706 TIMBER CREEK CONDO NO ONE PI#51815.1105/5
- Levels: One
- Area Major: 34210 - Bradenton
- Occupant Type: Owner
- Parcel Number: 5181511055
- View: Water
- Zoning Code: RMF9
Similar Properties
Nearby Subdivisions
Academy Park Ph Ii Iii
Academy Resort Lodge
Bay Hollow
Bay Pointe At Cortez Condo Ph
Bay Pointe At Cortez Ph 26
Bay Pt At Cortez Ph 26 Or 2054
Bayside Terraces At Wild Oak B
Bollettieri Resort Villas Iii
Bollettieri Resort Villas Ix
Bollettieri Resort Villas Vi
Casco Dorado
Conquistador Bay Club
El Conquistador Village 1 Sec
Harbor Pines
Lakebridge Condo Ph 3
Mirror
Mirror Lake Condo Sec 1
Mirror Lake Sec 1
Mirror Lake Sec 2
Mirror Lake Sec 3
Mirror Lake Sec 4
Morton Village
Mount Vernon 1 Condo
Mount Vernon 3 Condo
Mount Vernon 3 Proposed Condom
Mount Vernon Condominium
Mount Vernon Ph 1b
Mount Vernon Ph 2
Mount Vernon Ph 2 Condominiu
Mount Vernon Ph 3
Palm Court
Palm Court Villas Ph 3 5 19 37
Palma Sola Harbour Sec 1
Palma Sola Harbour Sec 2
Palma Sola Harbour Sec 3
Palma Sola Harbour Sec 4
Palma Sola Harbour Sec 5
Racquet Club Villas Amd
Sherwood Forest
Shorewalk
Shorewalk Bath Tennis Club 1
Shorewalk Bath Tennis Club 3
Southwinds At Five Lakes
Southwinds At Five Lakes Ph 10
Southwinds At Five Lakes Ph 22
Southwinds At Five Lakes Ph 29
Southwinds At Five Lakes Ph A6
Spring Lakes
Spring Lakes Ii
Spring Lakes V
Spring Lakes Vi
Terraces At Wild Oak Bay Ii
The Enclave At El Conquistador
The Palms Of Cortez
The Terraces At Wild Oak Bay
The Terraces At Wild Oak Bay I
The Villas At Wild Oak Bay Iv
The Vistas At Wild Oak Bay Ii
The Vistas At Wild Oak Bay Iv
The Waterway Phase I 750210
Tidy Island Ph I
Tidy Island Ph Iii
Timber Creek One
Timber Creek Two
Turnberry Woods At Conquistado
Valencia Garden
Valencia Garden Ii
Valencia Garden Iii
Villas At Wild Oak Bay
Vizcaya Condo
Vizcaya Ph 1 2 3 4 5 7 9 12 13
Vizcaya Ph 123457912131516
Vizcaya Phase 8
Wildewood Spgs Ii
Wildewood Spgs Iia
Wildewood Spgs Iib
Wildewood Spgs Iic
Wildewood Spgs Stage 1a Of Pin
Wildewood Spgs Stage 1c1 Of Pi
Wildewood Spgs Stage 3c Of Spr
Wildewood Spgs Stage 4d Of Pal
Wildewood Spgs Stage 5b Of Lak
Wildewood Spgs Stage 7a Of Oak

- Broker IDX Sites Inc.
- 750.420.3943
- Toll Free: 005578193
- support@brokeridxsites.com



