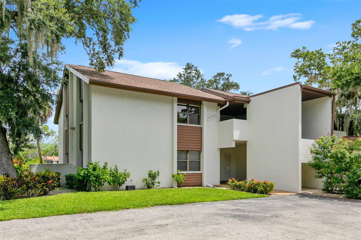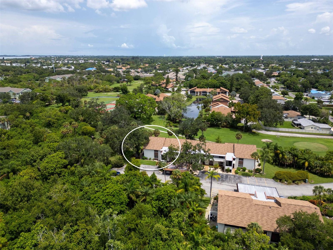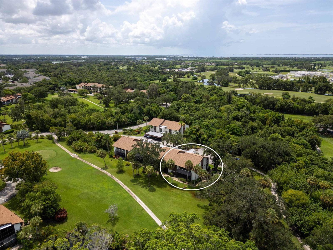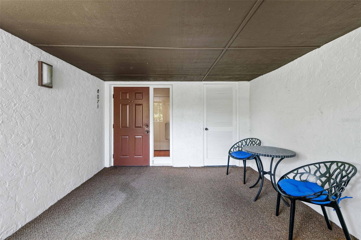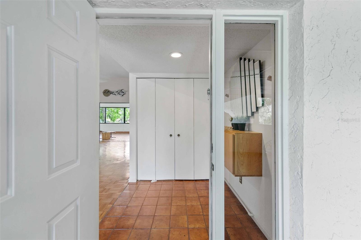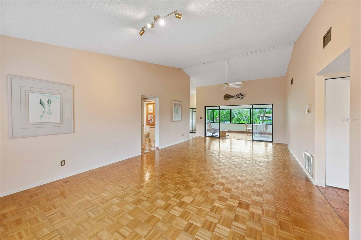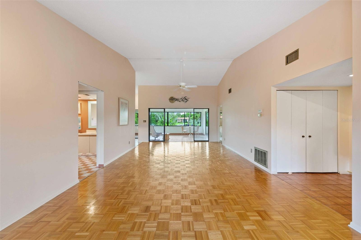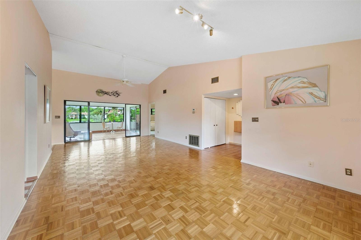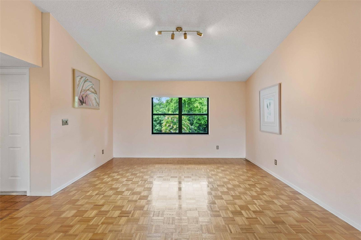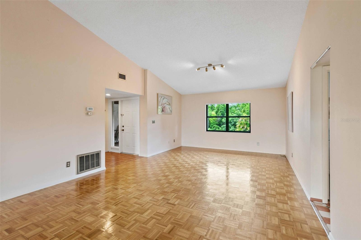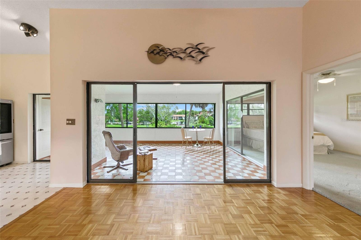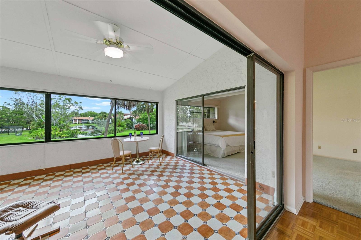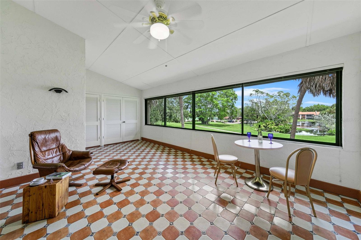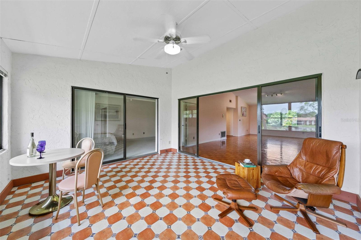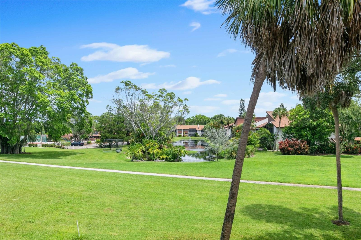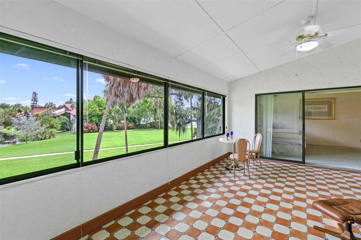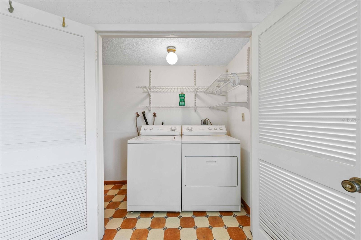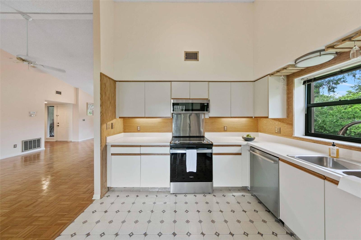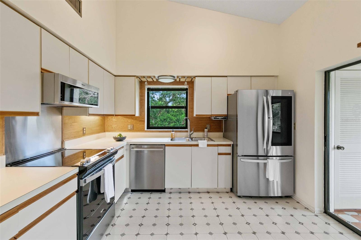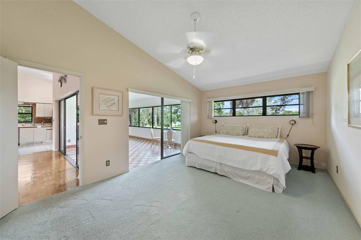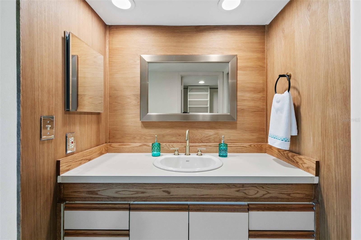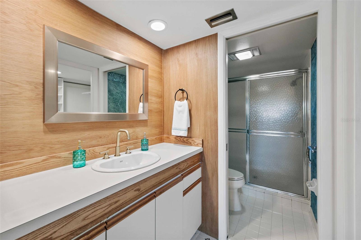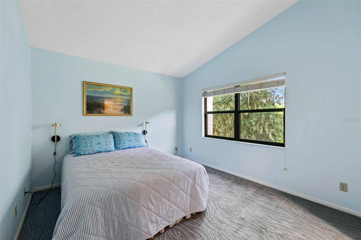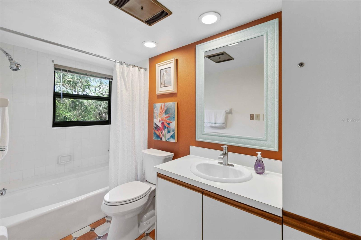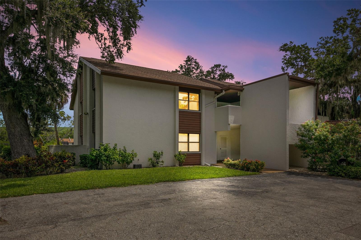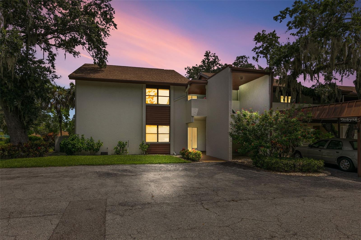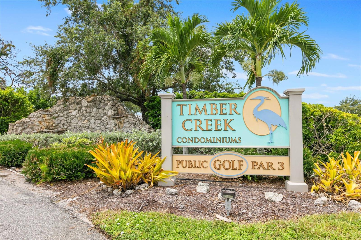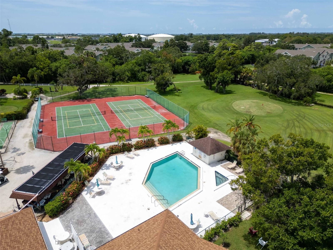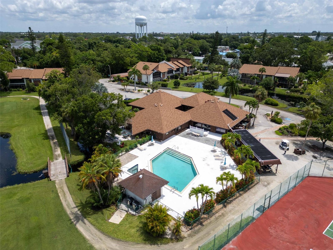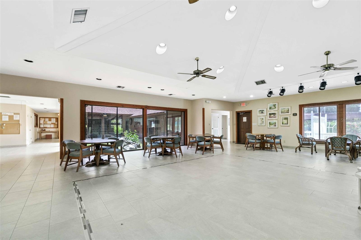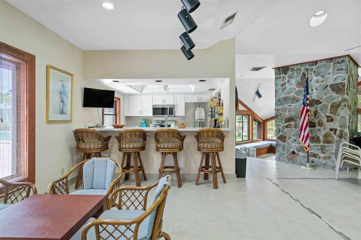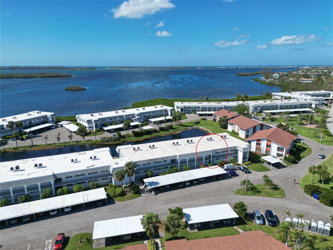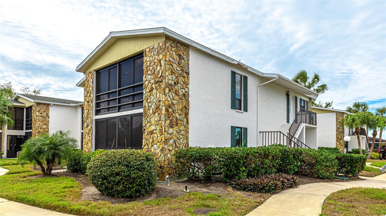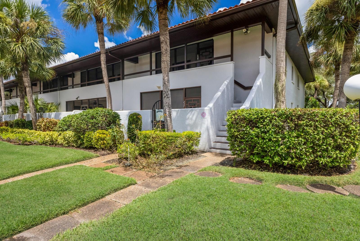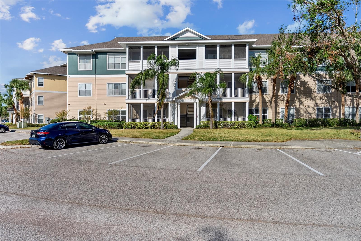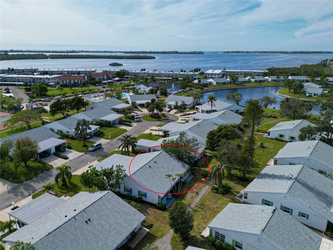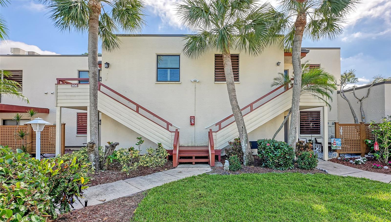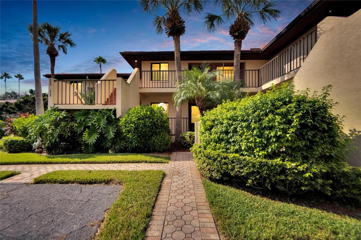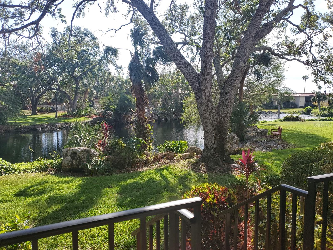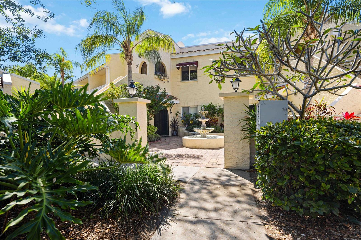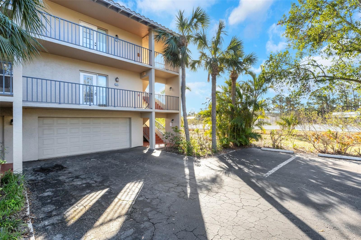6071 Fairway Lane 1424, BRADENTON, FL 34210
Property Photos
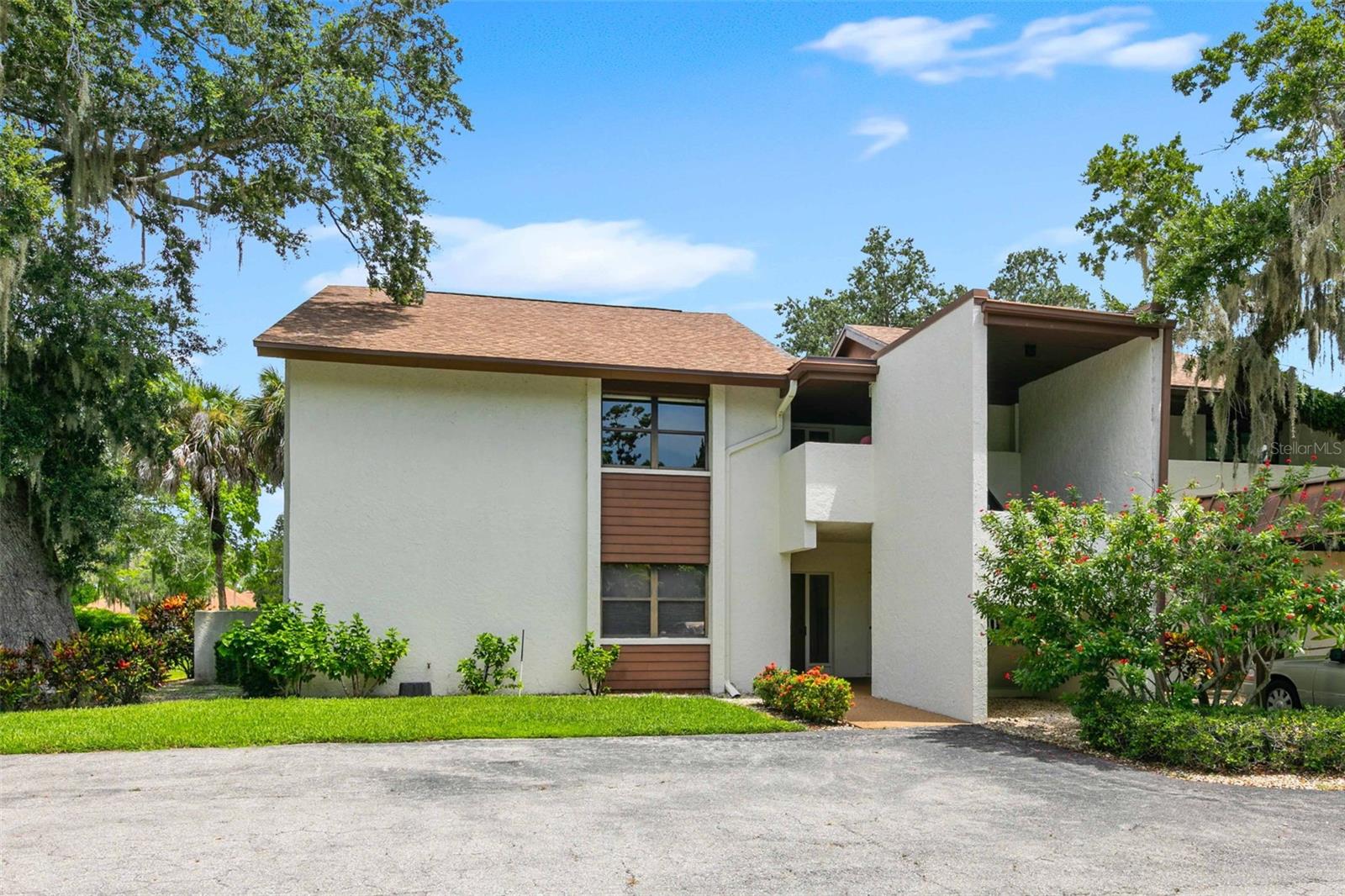
Would you like to sell your home before you purchase this one?
Priced at Only: $249,000
For more Information Call:
Address: 6071 Fairway Lane 1424, BRADENTON, FL 34210
Property Location and Similar Properties
- MLS#: A4619182 ( Residential )
- Street Address: 6071 Fairway Lane 1424
- Viewed: 17
- Price: $249,000
- Price sqft: $154
- Waterfront: No
- Year Built: 1979
- Bldg sqft: 1616
- Bedrooms: 2
- Total Baths: 2
- Full Baths: 2
- Garage / Parking Spaces: 1
- Days On Market: 180
- Additional Information
- Geolocation: 27.4578 / -82.6224
- County: MANATEE
- City: BRADENTON
- Zipcode: 34210
- Subdivision: Timber Creek Two
- Building: Timber Creek Two
- Provided by: WAGNER REALTY
- Contact: John Gubernat
- 941-751-0670

- DMCA Notice
-
DescriptionWelcome home to paradise, with the premier unit with the best views in all of Timber Creek! This flawless condo in the highly coveted 55+ pet friendly community of Timber Creek is a spacious 2nd floor 2 bedroom 2 bath Condo and is a TRUE end unit with NO neighbors on three sides, and comes with dedicated covered parking. Perfect for those wanting to live a Florida lifestyle it features a double ensuite layout for hosting friends or family separated for privacy. Relish in the panoramic views of multiple golf holes, lagoon, pickleball/tennis courts, clubhouse and pool from your large fully enclosed and air conditioned Florida Room, which also features a separate storage area and fully enclosed washer/dryer area. Or, sit on the large front porch and enjoy a glass of wine, read a good book or enjoy the winter sunsets (unique to this community). Not only is this location perfect but from the moment you step into this spacious unit you will be left speechless by the amount of natural light that fills the main living area which boasts vaulted ceilings and the many upgrades (all since 2022) which include: new light fixtures, new luxury tile and plush carpet, refinished guest bath and master bath, updated kitchen with white oak and stainless steel backsplash, new appliances (refrigerator, range, dishwasher and microwave) and a new roof. The open and split floor plan is perfect for large gatherings with family or friends all while maintaining a sense of privacy. If you enjoy playing golf this unit, and community, are perfect for you with a Nine hole par 3 golf course, which is also an Audubon preserve. Simply grab your clubs from the golf closet and you will be tee off in minutes. Timber Creek is a quiet low density community spread out over approximately 27 acres and embodies the quintessential Florida Lifestyle boasting: a tranquil bird sanctuary and pond, golf cart friendly active community with heated pool & spa, pickleball, fitness center, golf shop, clubhouse with kitchen, library, pool table & ping pong table, and tennis courts. Timber Creek is located only 5 miles from the turquoise waters and white sand beaches of the Gulf of Mexico, one mile to GT Bray Park and the YMCA, easy access to I 75 and SRQ airport, near shopping, restaurants, hospitals & medical offices, local marinas and boat ramps. Book your private viewing and make an offer before it's gone!
Payment Calculator
- Principal & Interest -
- Property Tax $
- Home Insurance $
- HOA Fees $
- Monthly -
For a Fast & FREE Mortgage Pre-Approval Apply Now
Apply Now
 Apply Now
Apply NowFeatures
Building and Construction
- Covered Spaces: 0.00
- Exterior Features: Balcony, Irrigation System, Lighting, Tennis Court(s)
- Flooring: Carpet, Ceramic Tile, Parquet
- Living Area: 1616.00
- Other Structures: Shed(s), Storage
- Roof: Shingle
Land Information
- Lot Features: Conservation Area, Landscaped, Level, On Golf Course, Private, Street Dead-End
Garage and Parking
- Garage Spaces: 0.00
- Open Parking Spaces: 0.00
- Parking Features: Assigned, Guest, Off Street, Open
Eco-Communities
- Pool Features: Gunite, In Ground
- Water Source: Public
Utilities
- Carport Spaces: 1.00
- Cooling: Central Air
- Heating: Electric
- Pets Allowed: Cats OK, Dogs OK, Number Limit, Size Limit
- Sewer: Public Sewer
- Utilities: Cable Connected, Electricity Connected, Sewer Connected
Finance and Tax Information
- Home Owners Association Fee Includes: Cable TV, Common Area Taxes, Pool, Escrow Reserves Fund, Insurance, Internet, Maintenance Structure, Maintenance Grounds, Maintenance, Management, Pest Control, Recreational Facilities, Sewer, Trash, Water
- Home Owners Association Fee: 676.06
- Insurance Expense: 0.00
- Net Operating Income: 0.00
- Other Expense: 0.00
- Tax Year: 2023
Other Features
- Appliances: Convection Oven, Cooktop, Dishwasher, Dryer, Microwave, Range, Refrigerator, Washer
- Association Name: Timber Creek Association Inc./Jessica Wren
- Association Phone: 941-794-8381
- Country: US
- Interior Features: Cathedral Ceiling(s), Ceiling Fans(s), Eat-in Kitchen, High Ceilings, Living Room/Dining Room Combo, Open Floorplan, Primary Bedroom Main Floor, Split Bedroom, Vaulted Ceiling(s), Walk-In Closet(s), Window Treatments
- Legal Description: UNIT 1424 TIMBER CREEK CONDO NO TWO PI#51815.1330/9
- Levels: One
- Area Major: 34210 - Bradenton
- Occupant Type: Owner
- Parcel Number: 5181513309
- Unit Number: 1424
- View: Golf Course, Pool, Tennis Court, Trees/Woods, Water
- Views: 17
- Zoning Code: RMF9
Similar Properties
Nearby Subdivisions
Academy Park Ph Ii Iii
Academy Resort Lodge
Bay Hollow
Bay Pointe At Cortez Condo Ph
Bay Pointe At Cortez Ph 26
Bay Pt At Cortez Ph 26 Or 2054
Bayside Terraces At Wild Oak B
Bollettieri Resort Villas Iii
Bollettieri Resort Villas Ix
Bollettieri Resort Villas Vi
Casco Dorado
Conquistador Bay Club
El Conquistador Village 1 Sec
Harbor Pines
Lakebridge Condo Ph 3
Mirror
Mirror Lake Condo Sec 1
Mirror Lake Sec 1
Mirror Lake Sec 2
Mirror Lake Sec 3
Mirror Lake Sec 4
Morton Village
Mount Vernon 1 Condo
Mount Vernon 3 Condo
Mount Vernon 3 Proposed Condom
Mount Vernon Condominium
Mount Vernon Ph 1b
Mount Vernon Ph 2
Mount Vernon Ph 2 Condominiu
Mount Vernon Ph 3
Palm Court
Palm Court Villas Ph 3 5 19 37
Palma Sola Harbour Sec 1
Palma Sola Harbour Sec 2
Palma Sola Harbour Sec 3
Palma Sola Harbour Sec 4
Palma Sola Harbour Sec 5
Racquet Club Villas Amd
Sherwood Forest
Shorewalk
Shorewalk Bath Tennis Club 1
Shorewalk Bath Tennis Club 3
Southwinds At Five Lakes
Southwinds At Five Lakes Ph 10
Southwinds At Five Lakes Ph 22
Southwinds At Five Lakes Ph 29
Southwinds At Five Lakes Ph A6
Spring Lakes
Spring Lakes Ii
Spring Lakes V
Spring Lakes Vi
Terraces At Wild Oak Bay Ii
The Enclave At El Conquistador
The Palms Of Cortez
The Terraces At Wild Oak Bay
The Terraces At Wild Oak Bay I
The Villas At Wild Oak Bay Iv
The Vistas At Wild Oak Bay Ii
The Vistas At Wild Oak Bay Iv
The Waterway Phase I 750210
Tidy Island Ph I
Tidy Island Ph Iii
Timber Creek One
Timber Creek Two
Turnberry Woods At Conquistado
Valencia Garden
Valencia Garden Ii
Valencia Garden Iii
Villas At Wild Oak Bay
Vizcaya Condo
Vizcaya Ph 1 2 3 4 5 7 9 12 13
Vizcaya Ph 123457912131516
Vizcaya Phase 8
Wildewood Spgs Ii
Wildewood Spgs Iia
Wildewood Spgs Iib
Wildewood Spgs Iic
Wildewood Spgs Stage 1a Of Pin
Wildewood Spgs Stage 1c1 Of Pi
Wildewood Spgs Stage 3c Of Spr
Wildewood Spgs Stage 4d Of Pal
Wildewood Spgs Stage 5b Of Lak
Wildewood Spgs Stage 7a Of Oak

- Broker IDX Sites Inc.
- 750.420.3943
- Toll Free: 005578193
- support@brokeridxsites.com



