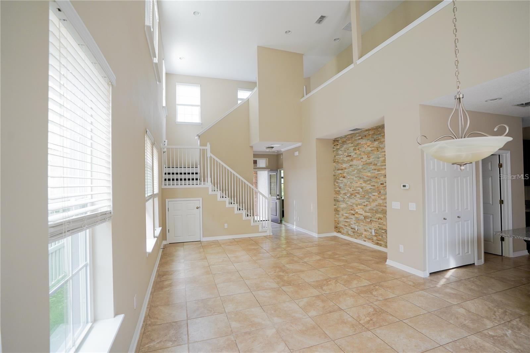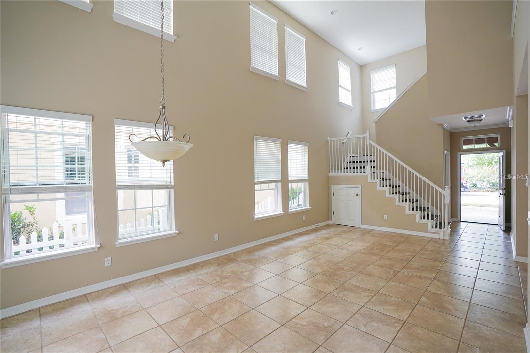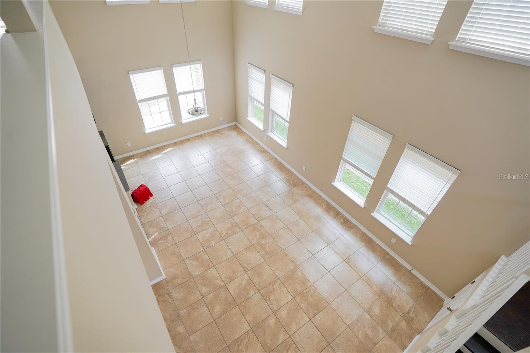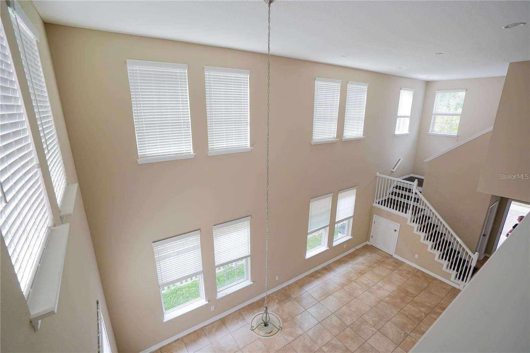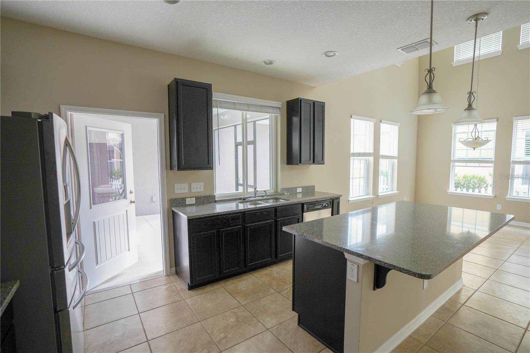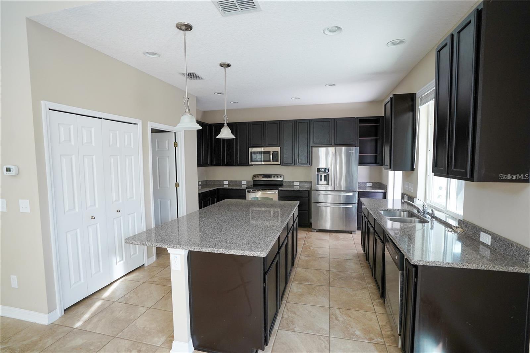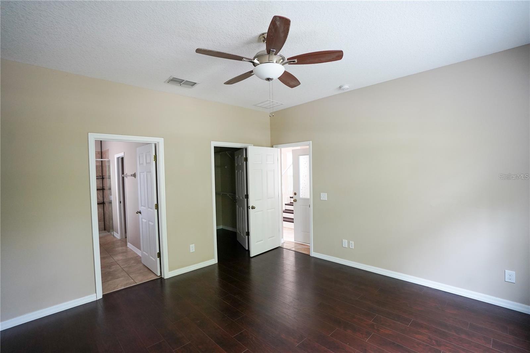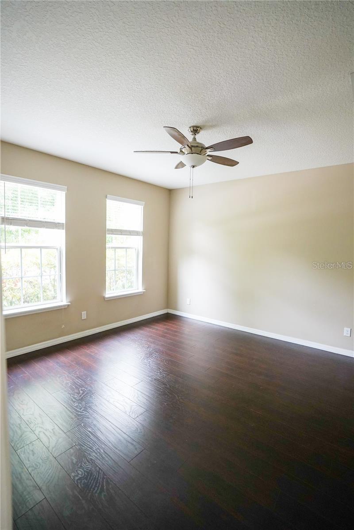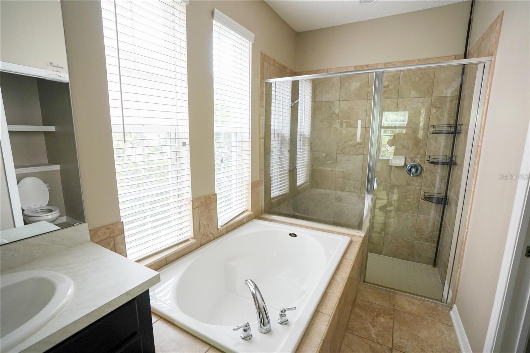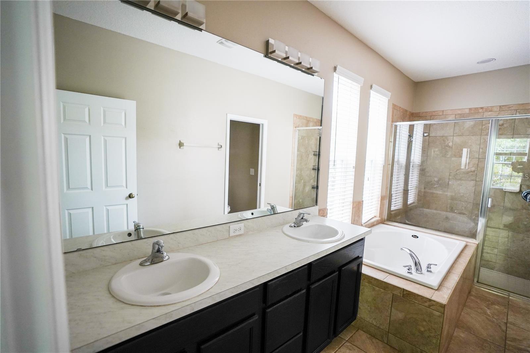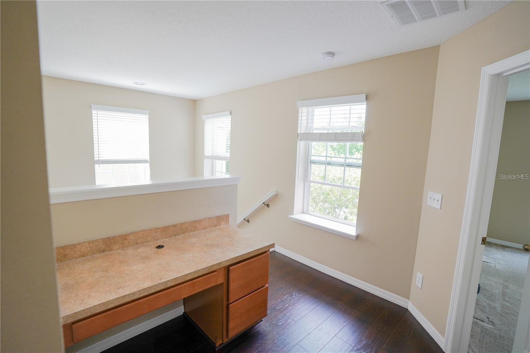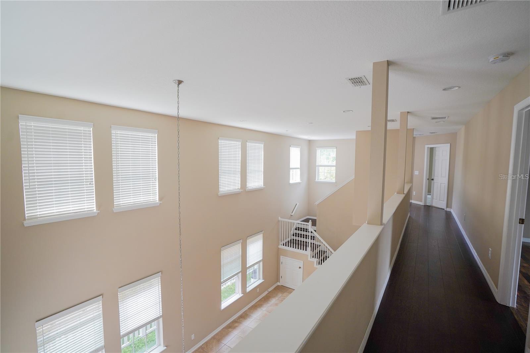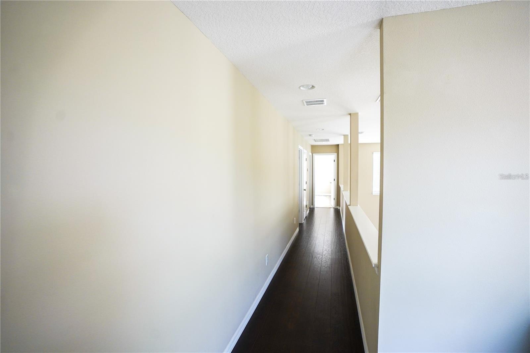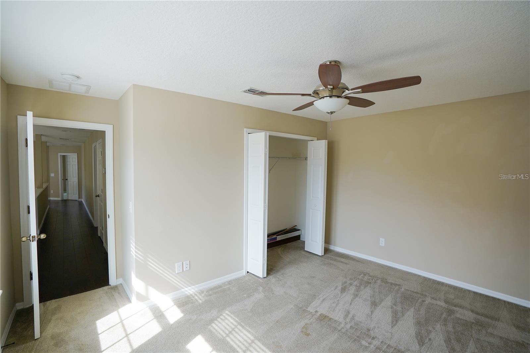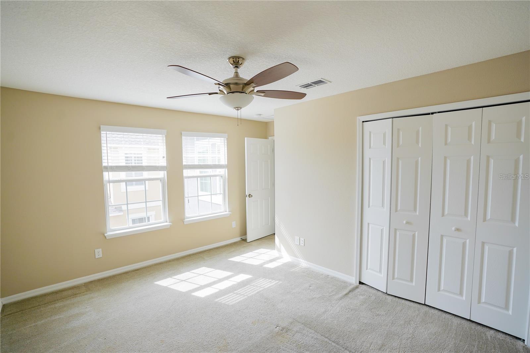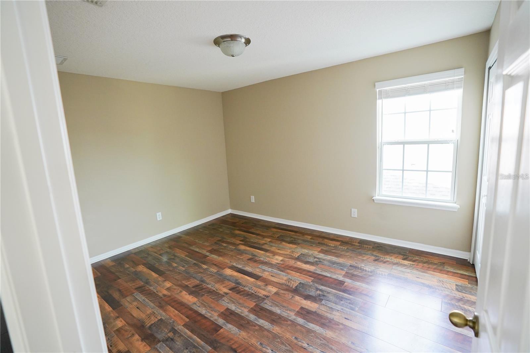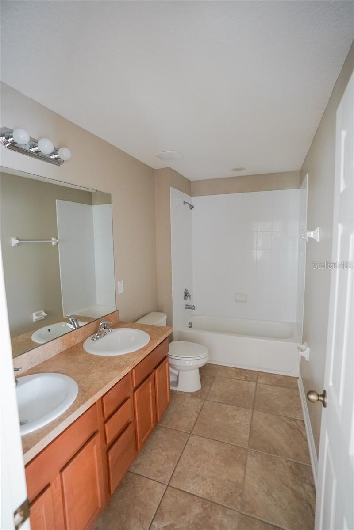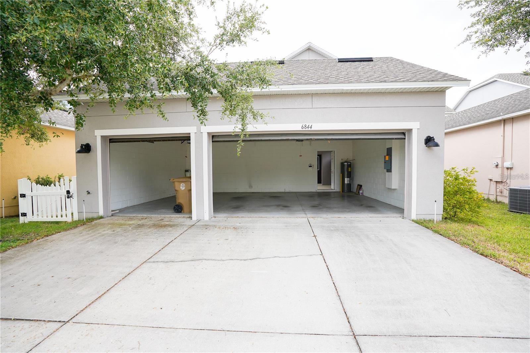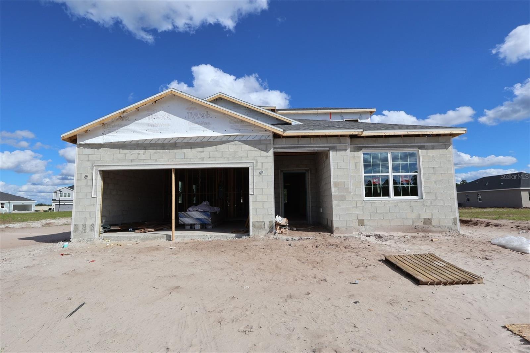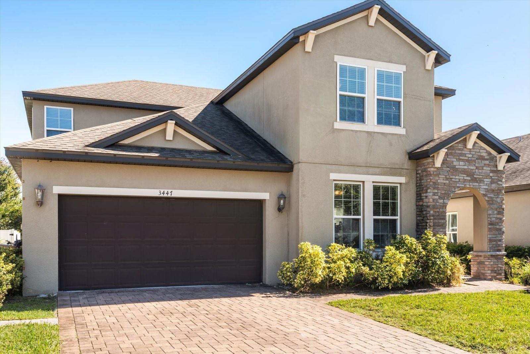6844 Sundrop Street, HARMONY, FL 34773
Property Photos
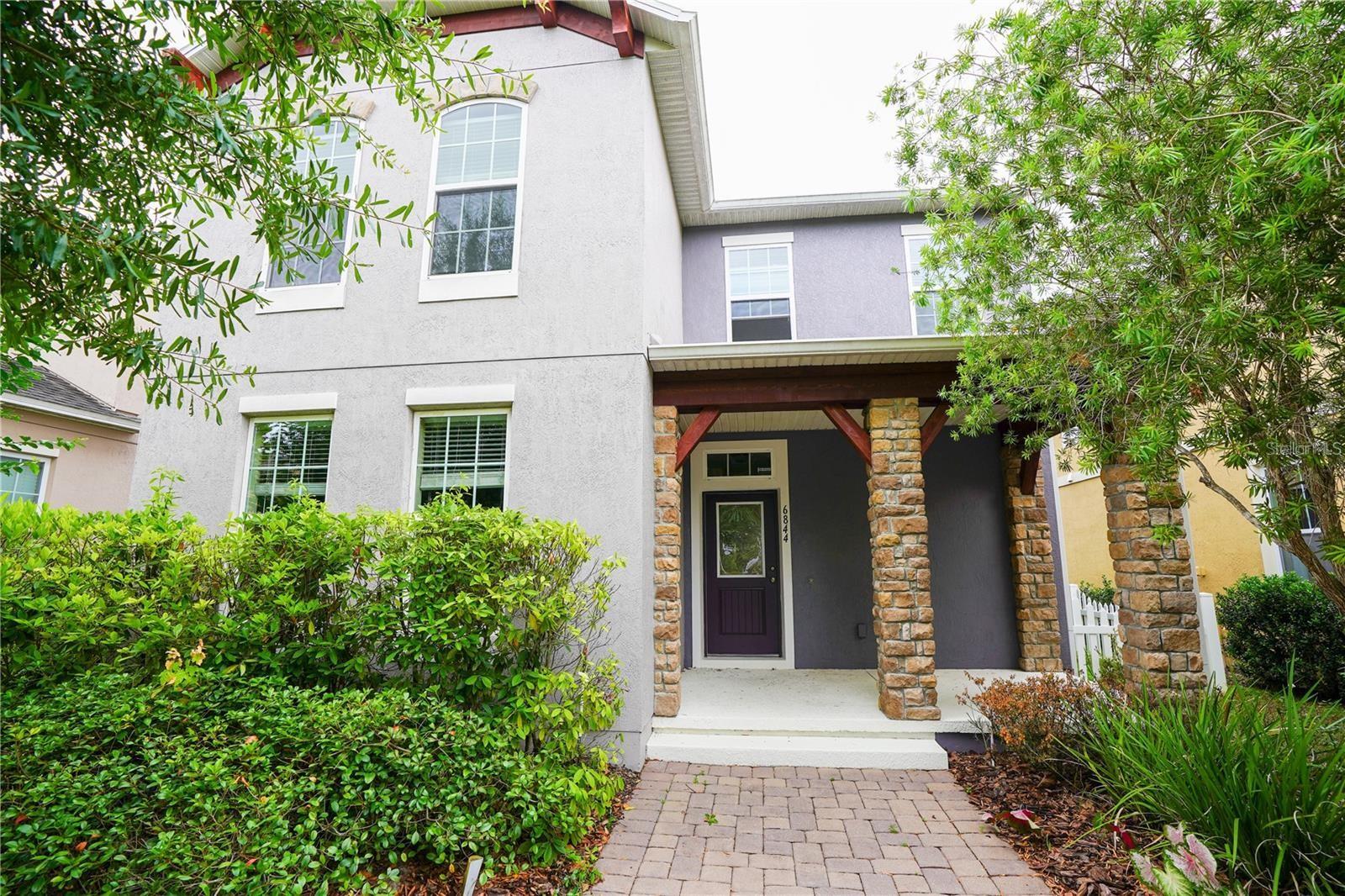
Would you like to sell your home before you purchase this one?
Priced at Only: $446,000
For more Information Call:
Address: 6844 Sundrop Street, HARMONY, FL 34773
Property Location and Similar Properties
- MLS#: G5103953 ( Residential )
- Street Address: 6844 Sundrop Street
- Viewed: 7
- Price: $446,000
- Price sqft: $139
- Waterfront: No
- Year Built: 2013
- Bldg sqft: 3217
- Bedrooms: 4
- Total Baths: 4
- Full Baths: 3
- 1/2 Baths: 1
- Garage / Parking Spaces: 3
- Days On Market: 4
- Additional Information
- Geolocation: 28.2003 / -81.1569
- County: OSCEOLA
- City: HARMONY
- Zipcode: 34773
- Subdivision: Harmony Nbhd G H F
- Provided by: DENIZ REALTY PARTNERS LLC
- Contact: Diana Kepley
- 407-704-0780

- DMCA Notice
-
DescriptionBeautiful 4 Bedroom, 3.5 Bath Home with Dual Primary Suites in Harmony, FL! Fall in love with this stunning home in the heart of Harmony, one of Central Floridas most charming and community focused neighborhoods. Step inside to find high ceilings, custom stone accents, and a bright open floor plan perfect for entertaining. The gourmet kitchen is a dream featuring 42" wood cabinets, stainless steel appliances, granite counters, and a large island with bar seating. Enjoy two spacious primary suites (one upstairs and one down), plus two additional bedrooms, a built in desk area, and beautiful wood flooring throughout. Outside, relax in your screened lanai or private paver courtyard with fenced yard. Harmony offers an unmatched lifestyle with top rated schools, golf, hiking and biking trails, two heated resort style pools, private lake access, and a vibrant Town Square with dining, shops, and events.
Payment Calculator
- Principal & Interest -
- Property Tax $
- Home Insurance $
- HOA Fees $
- Monthly -
For a Fast & FREE Mortgage Pre-Approval Apply Now
Apply Now
 Apply Now
Apply NowFeatures
Building and Construction
- Covered Spaces: 0.00
- Exterior Features: Sidewalk
- Flooring: Ceramic Tile, Laminate
- Living Area: 2175.00
- Roof: Shingle
Garage and Parking
- Garage Spaces: 3.00
- Open Parking Spaces: 0.00
Eco-Communities
- Water Source: Public
Utilities
- Carport Spaces: 0.00
- Cooling: Central Air
- Heating: Central
- Pets Allowed: Yes
- Sewer: Public Sewer
- Utilities: BB/HS Internet Available, Electricity Available, Public, Sewer Connected, Water Connected
Amenities
- Association Amenities: Basketball Court, Clubhouse, Golf Course, Pool
Finance and Tax Information
- Home Owners Association Fee: 100.35
- Insurance Expense: 0.00
- Net Operating Income: 0.00
- Other Expense: 0.00
- Tax Year: 2024
Other Features
- Appliances: Dishwasher, Dryer, Microwave, Range, Refrigerator, Washer
- Association Name: Laura Vanyur
- Association Phone: 4078472280
- Country: US
- Interior Features: Eat-in Kitchen, High Ceilings, Open Floorplan, Walk-In Closet(s)
- Legal Description: HARMONY NEIGHBORHOODS G-H-F PB 19 PG 163-176 LOT 106G
- Levels: Two
- Area Major: 34773 - St Cloud (Harmony)
- Occupant Type: Tenant
- Parcel Number: 30-26-32-2989-0001-106G
- Zoning Code: PD
Similar Properties
Nearby Subdivisions
Birchwood Nbhd D1
Birchwood Nbhds B C
Birchwood Neighborhoods
Enclave At Lakes Of Harmony
Harmony
Harmony Central Ph 1
Harmony Nbhd F
Harmony Nbhd G H F
Harmony Nbhd H1
Harmony Nbhd H2
Harmony Nbhd I
Harmony Nbhd J
Harmony Nbhd O-1
Harmony Nbhd O1
Harmony Nbrhd H1
Harmony Nbrhd I
Harmony West
Harmony West Ph 1a
Villages At Harmony Pb 2c 2d
Villages At Harmony Ph 1b
Villages At Harmony Ph 1c1 1d
Villages At Harmony Ph 1c2
Villages At Harmony Ph 2a

- Broker IDX Sites Inc.
- 750.420.3943
- Toll Free: 005578193
- support@brokeridxsites.com



