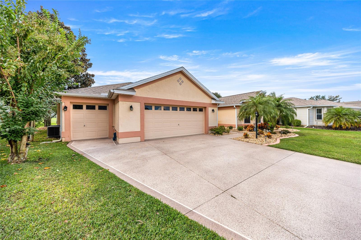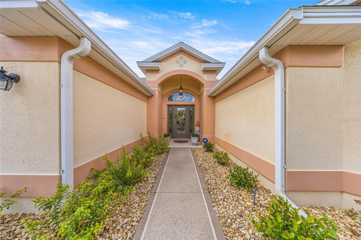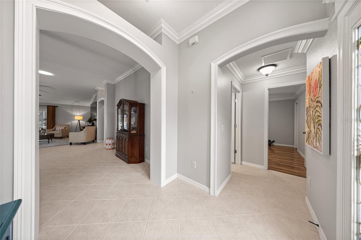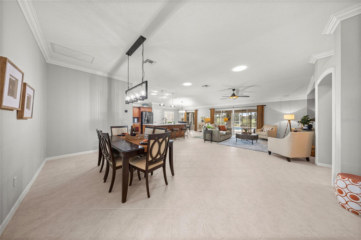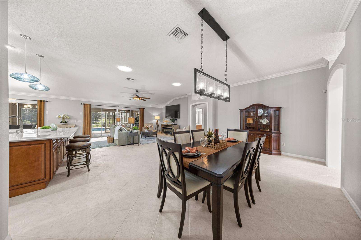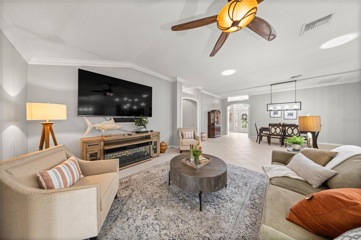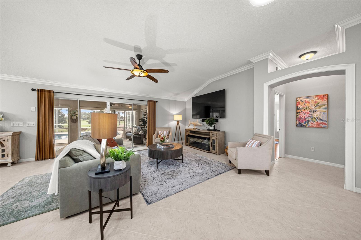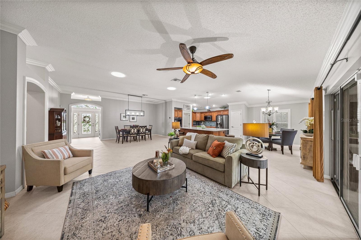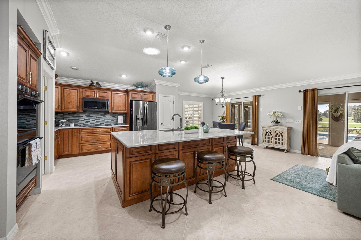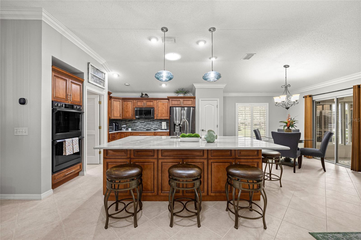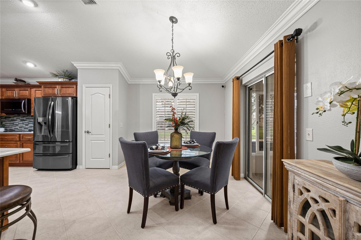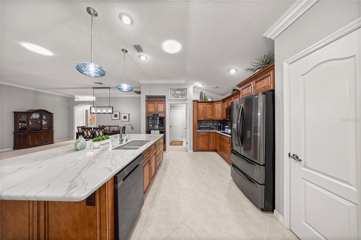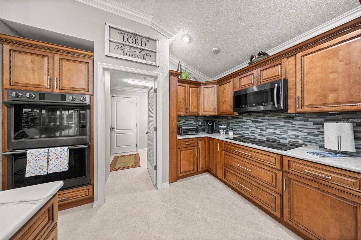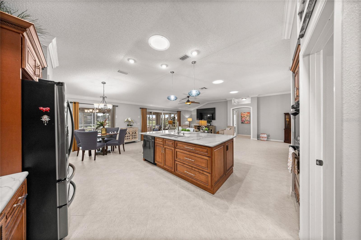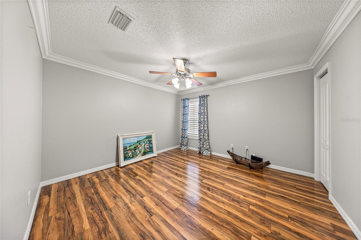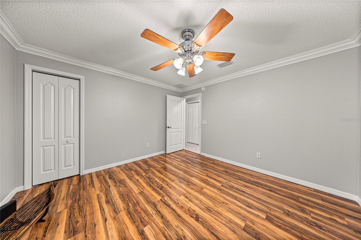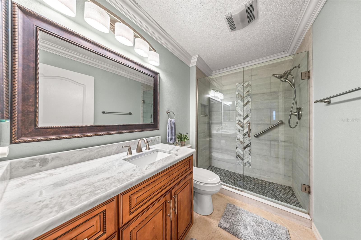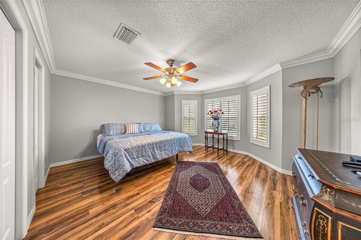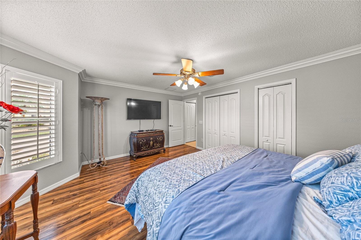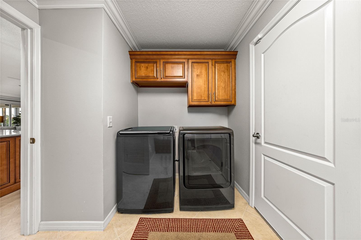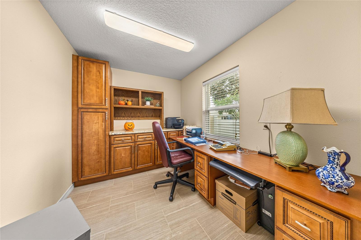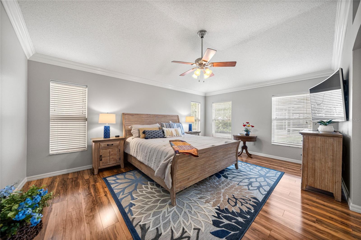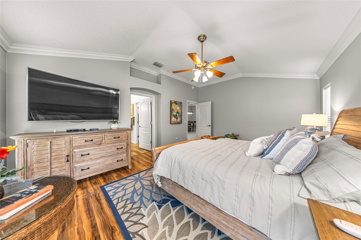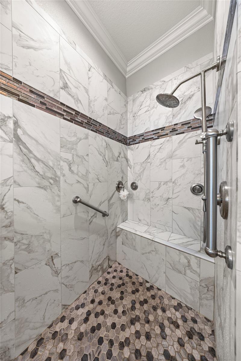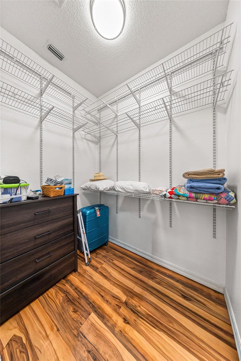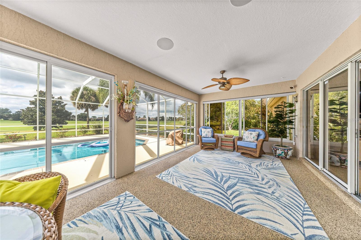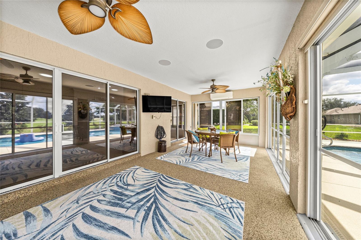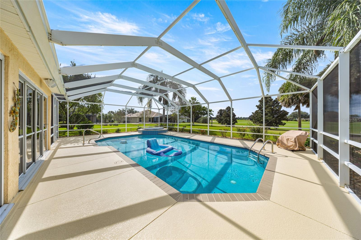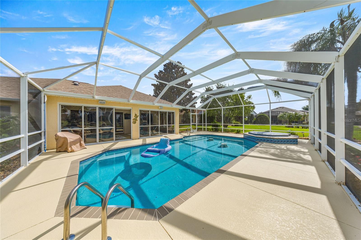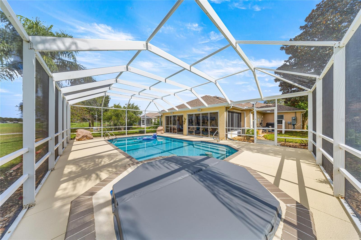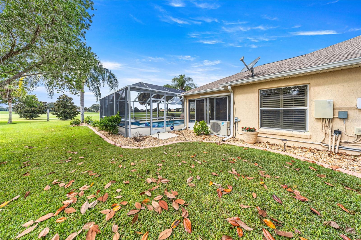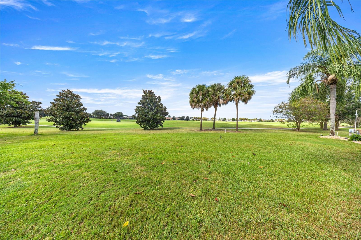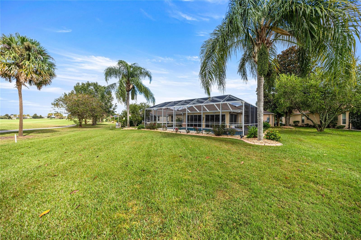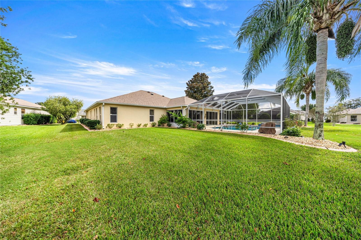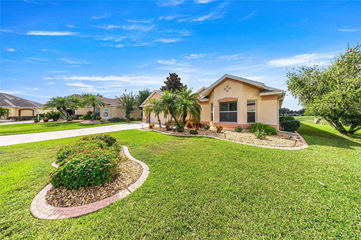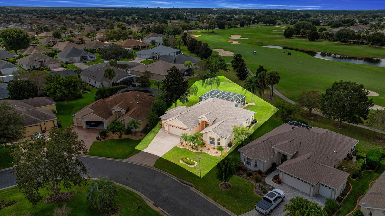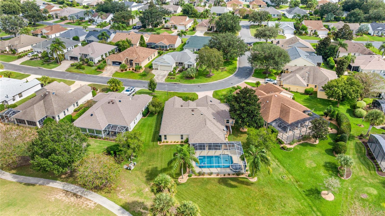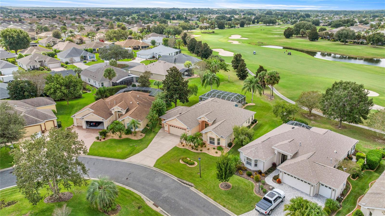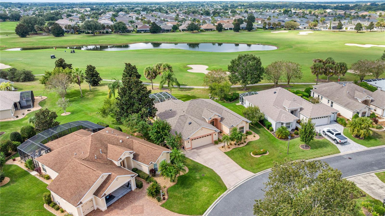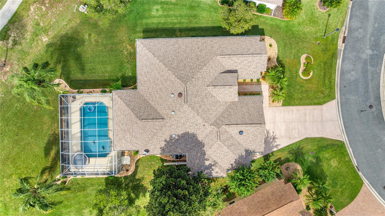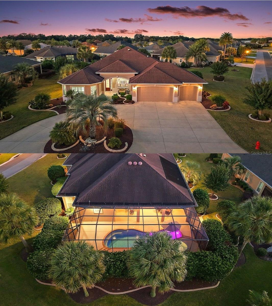1850 Kyrle Terrace, THE VILLAGES, FL 32162
Property Photos
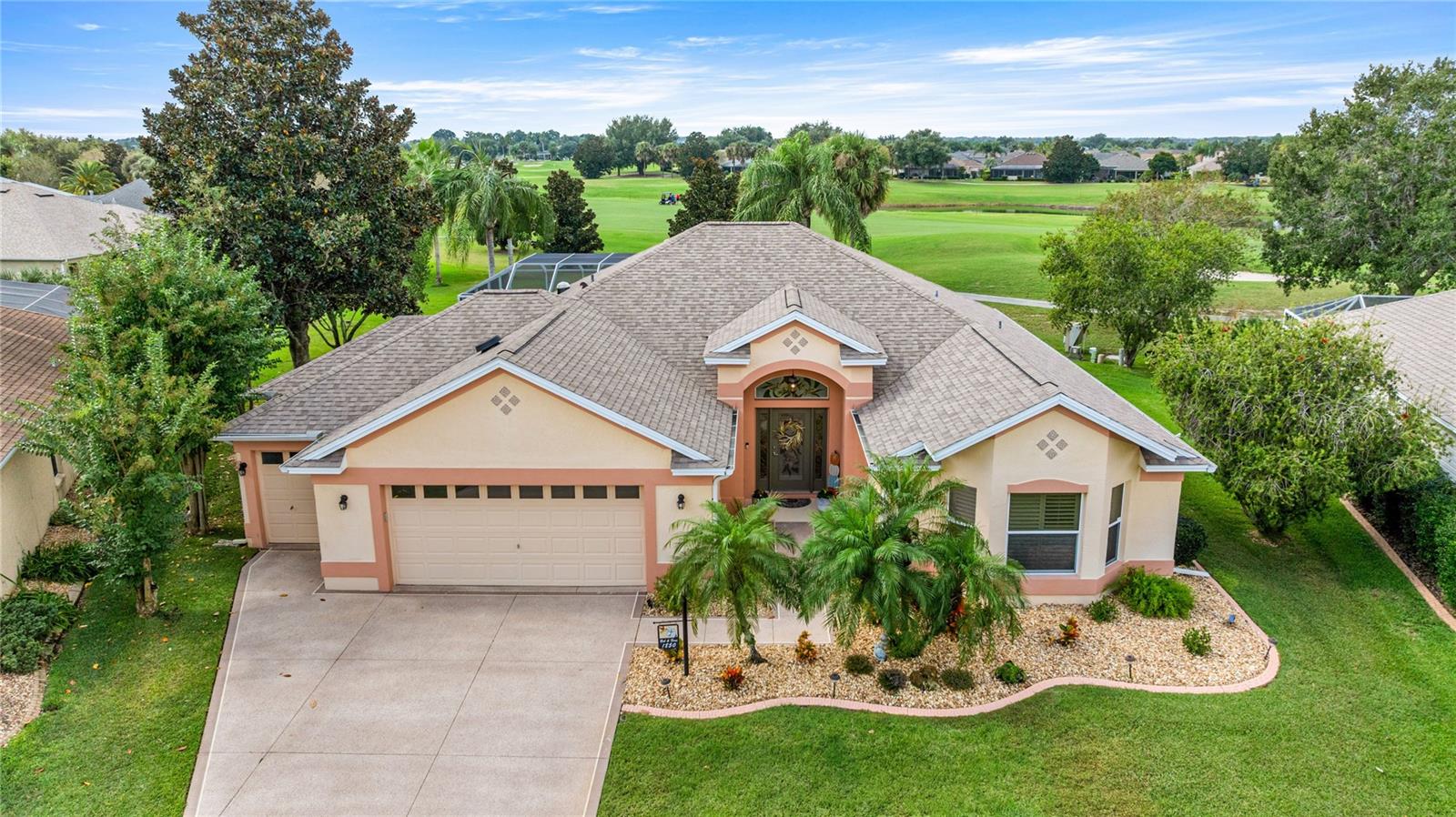
Would you like to sell your home before you purchase this one?
Priced at Only: $1,050,000
For more Information Call:
Address: 1850 Kyrle Terrace, THE VILLAGES, FL 32162
Property Location and Similar Properties
- MLS#: G5103901 ( Residential )
- Street Address: 1850 Kyrle Terrace
- Viewed: 40
- Price: $1,050,000
- Price sqft: $320
- Waterfront: No
- Year Built: 2005
- Bldg sqft: 3283
- Bedrooms: 3
- Total Baths: 2
- Full Baths: 2
- Garage / Parking Spaces: 2
- Days On Market: 22
- Additional Information
- Geolocation: 28.8882 / -81.9963
- County: SUMTER
- City: THE VILLAGES
- Zipcode: 32162
- Subdivision: The Villages
- Provided by: REALTY EXECUTIVES IN THE VILLAGES
- Contact: Shoni Hinkle
- 352-753-7500

- DMCA Notice
-
Description*PRICE REDUCTION!!!!!***BEAUTIFUL GORGEOUS BREATH TAKING!!! Just a few words to describe this one of a kind expanded Lantana; a true showstopper with UNMATCHED GOLF and POOL VIEWS! NO BOND! NEW ROOF (2024), HVAC & HOT WATER HEATER (2018)! Situated Between the Sixes in The Village of Poinciana, this 3 Bedroom, 2 Bath + private office home defines luxury Villages living. Step into an elegant open layout featuring crown molding, a completely remodeled dream kitchen with Quartzite countertops, a grand island, and double ovens. The primary and guest baths shine with floor to ceiling tile and frameless shower doors. A few steps out the back doors and your private backyard oasis awaits... a stunning pool overlooking the rolling golf course, where every sunrise and sunset feels like a vacation. The enclosed lanai with mini split A/C and new shades offers year round comfort. Add a 2 car garage plus golf cart garage, interlocking floor tile, and included 2 seater golf cart, and you have it all! Luxury, leisure, and those views... youve indeed found your dream.
Payment Calculator
- Principal & Interest -
- Property Tax $
- Home Insurance $
- HOA Fees $
- Monthly -
For a Fast & FREE Mortgage Pre-Approval Apply Now
Apply Now
 Apply Now
Apply NowFeatures
Building and Construction
- Builder Model: Lantena
- Covered Spaces: 0.00
- Exterior Features: Lighting, Rain Gutters, Sliding Doors, Sprinkler Metered
- Flooring: Ceramic Tile, Laminate
- Living Area: 2227.00
- Roof: Shingle
Garage and Parking
- Garage Spaces: 2.00
- Open Parking Spaces: 0.00
- Parking Features: Driveway, Garage Door Opener, Golf Cart Garage, Golf Cart Parking
Eco-Communities
- Pool Features: In Ground, Screen Enclosure
- Water Source: Public
Utilities
- Carport Spaces: 0.00
- Cooling: Central Air
- Heating: Electric
- Pets Allowed: Yes
- Sewer: Public Sewer
- Utilities: Cable Available, Electricity Connected, Natural Gas Connected, Public, Sewer Connected, Sprinkler Meter, Sprinkler Recycled
Finance and Tax Information
- Home Owners Association Fee: 0.00
- Insurance Expense: 0.00
- Net Operating Income: 0.00
- Other Expense: 0.00
- Tax Year: 2024
Other Features
- Appliances: Built-In Oven, Convection Oven, Dishwasher, Disposal, Dryer, Electric Water Heater, Microwave, Range, Refrigerator, Washer, Water Filtration System
- Association Name: VCDD
- Country: US
- Furnished: Unfurnished
- Interior Features: Built-in Features, Ceiling Fans(s), High Ceilings, Open Floorplan, Primary Bedroom Main Floor, Solid Surface Counters, Solid Wood Cabinets, Thermostat, Walk-In Closet(s)
- Legal Description: LOT 48 THE VILLAGES OF SUMTER UNIT NO 100 PB 7 PGS 20-20A
- Levels: One
- Area Major: 32162 - Lady Lake/The Villages
- Occupant Type: Owner
- Parcel Number: D27J048
- View: Golf Course, Water
- Views: 40
- Zoning Code: RES
Similar Properties
Nearby Subdivisions
Clayton Villas
Lime Grove Villas
Mallory Square
Marion Sunnyside Villas
Marion Un 65 Vlgs
Marion Vlgs Ivystone Villas
Marion Vlgs Un 52
Marion Vlgs Un 63
Not On List
Out Of County
St James
St.james
Sumter
Sumter Villages
Sumter Vlgs
The Village Of Woodbury
The Villages
The Villages Of Marion
The Villages Of Sumter
The Villages Of Sumter Villag
The Villages Of Sumter Arlingt
Village Of Sumter Unit 37
Villages
Villages Of Bonniebrook
Villages Of Marion
Villages Of Marion Chatham
Villages Of Sumter
Villages Of Sumter Anita Villa
Villages Of Sumter Arlington V
Villages Of Sumter Audrey Vill
Villages Of Sumter Edgewater B
Villages Of Sumter Emmalee Vil
Villages Of Sumter Fairwinds V
Villages Of Sumter Mangrove Vi
Villages Of Sumter Margaux Vil
Villages Of Sumter Mariel Vill
Villages Of Sumter Rainey Vill
Villages Of Sumter Richmond Vi
Villages Of Sumter Southern St
Villages Of Sumter Vill De Leo
Villages Of Sumter Villa De Le
Villages Of Sumter Villa Del C
Villages Of Sumter Villa Escan
Villages Of Sumter Villa San L
Villages Of Sumter Villa St Si
Villages Of Sumter Villa Valdo
Villages Of Sumter Windermerev
Villages Sumter
Villages/marion 66
Villages/marion Soulliere Vill
Villages/marion Un #56
Villages/marion Un #65
Villages/marion Un 50
Villages/marion Un 55
Villages/sumter
Villages/sumter Un #89
Villagesmarion 66
Villagesmarion Quail Rdg Vls
Villagesmarion Soulliere Vill
Villagesmarion Un 09
Villagesmarion Un 47
Villagesmarion Un 50
Villagesmarion Un 52
Villagesmarion Un 55
Villagesmarion Un 56
Villagesmarion Un 57
Villagesmarion Un 59
Villagesmarion Un 62
Villagesmarion Un 63
Villagesmarion Un 65
Villagesmarion Villasbromley
Villagesmarion Waverly Villas
Villagesmarionvillassunnyside
Villagessumter
Villagessumter Un 111
Villagessumter Un 115
Villagessumter Un 89
Villagessumter Villa Stsimons
Villas Of Alexandria

- Broker IDX Sites Inc.
- 750.420.3943
- Toll Free: 005578193
- support@brokeridxsites.com




