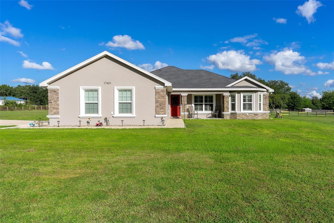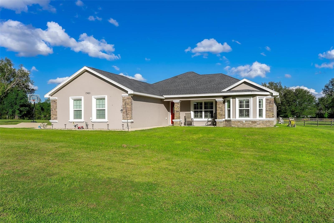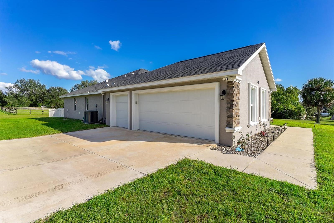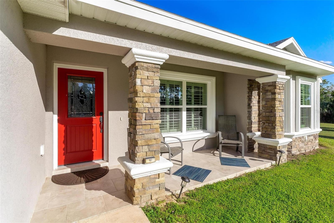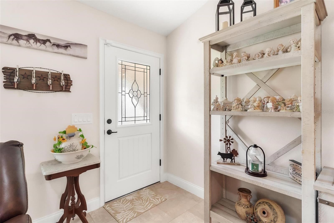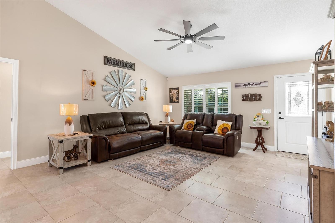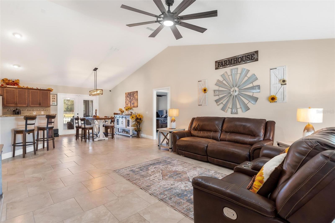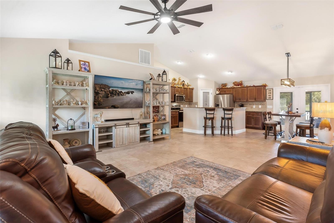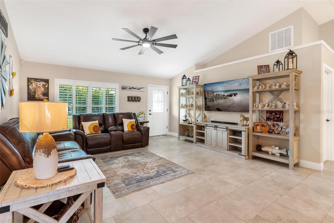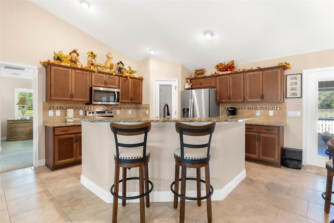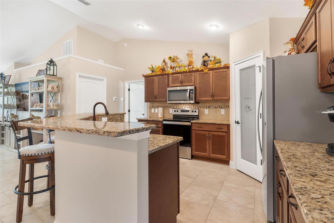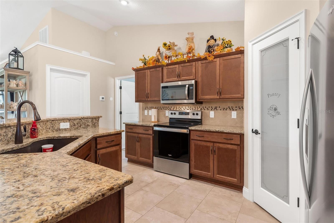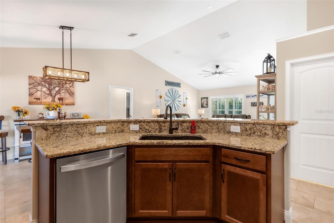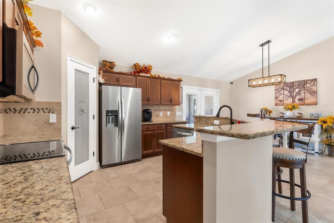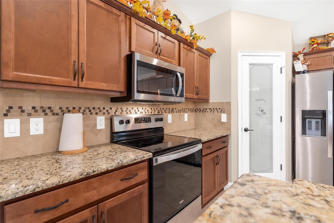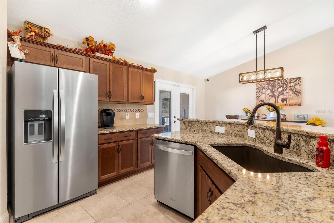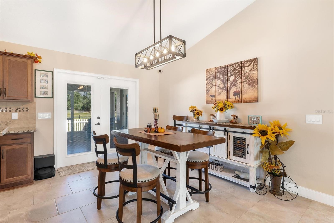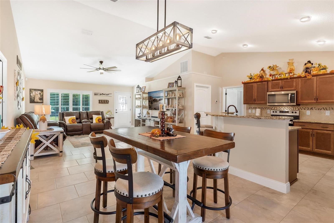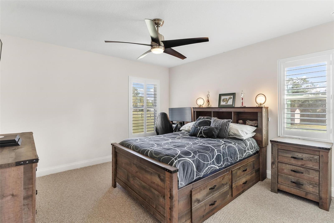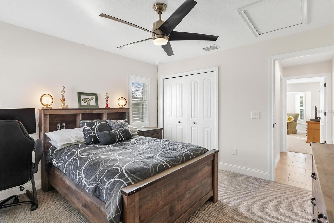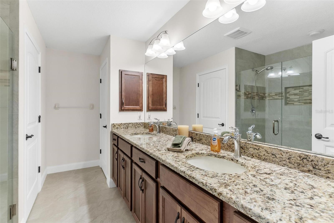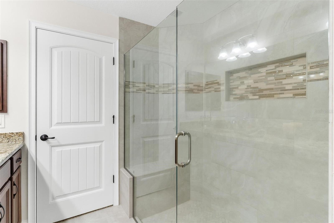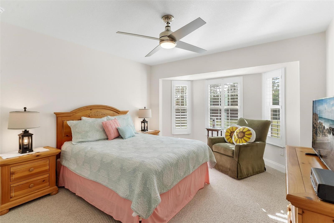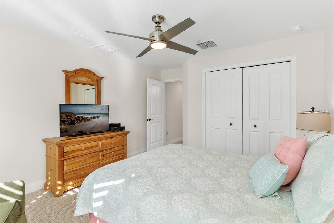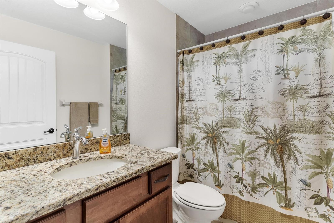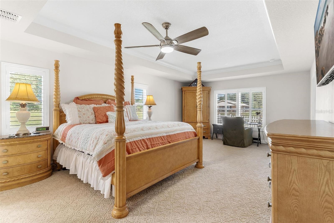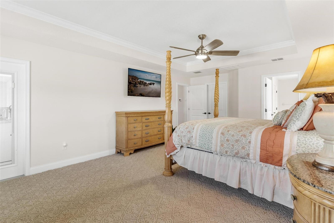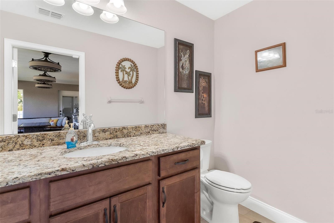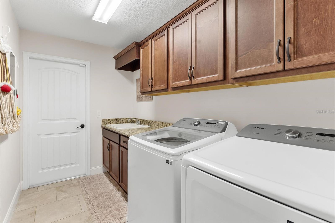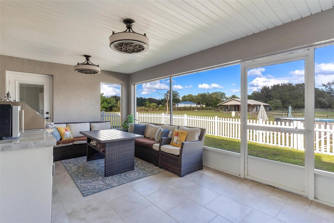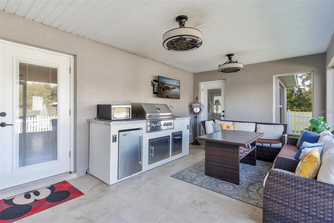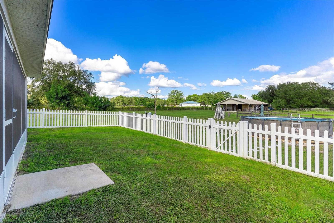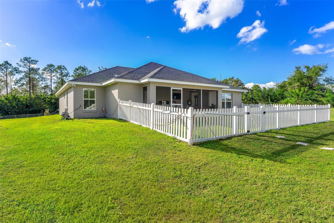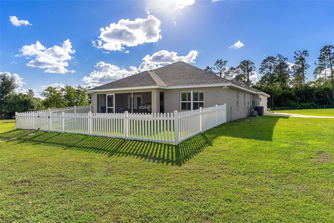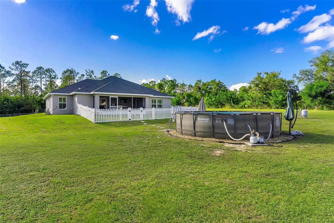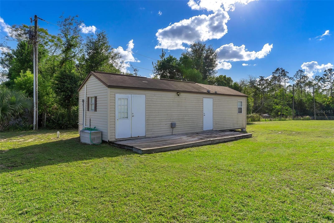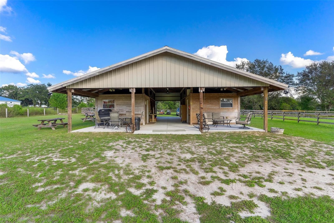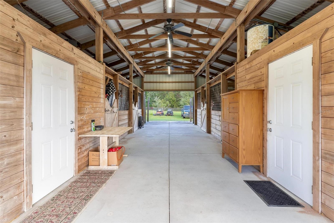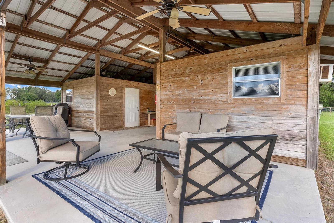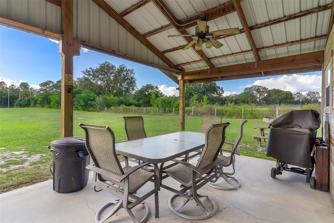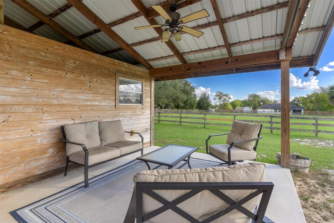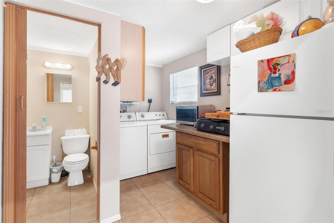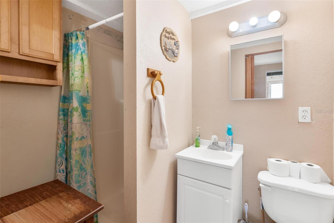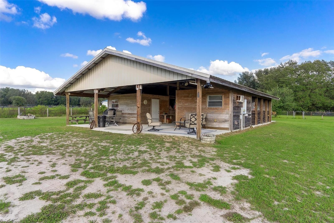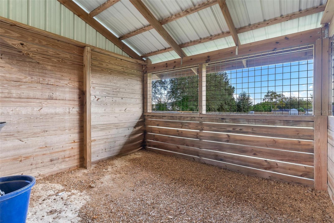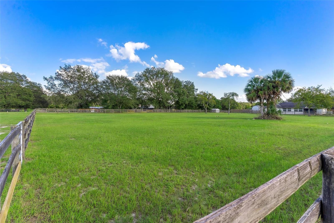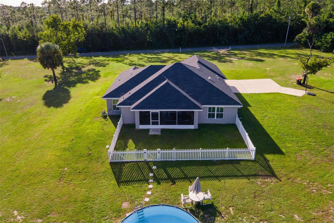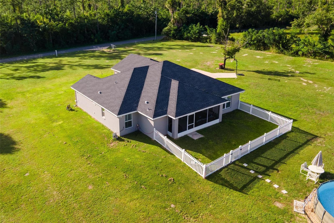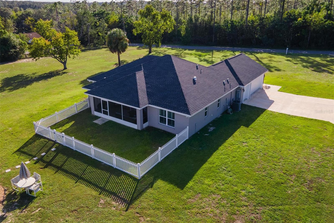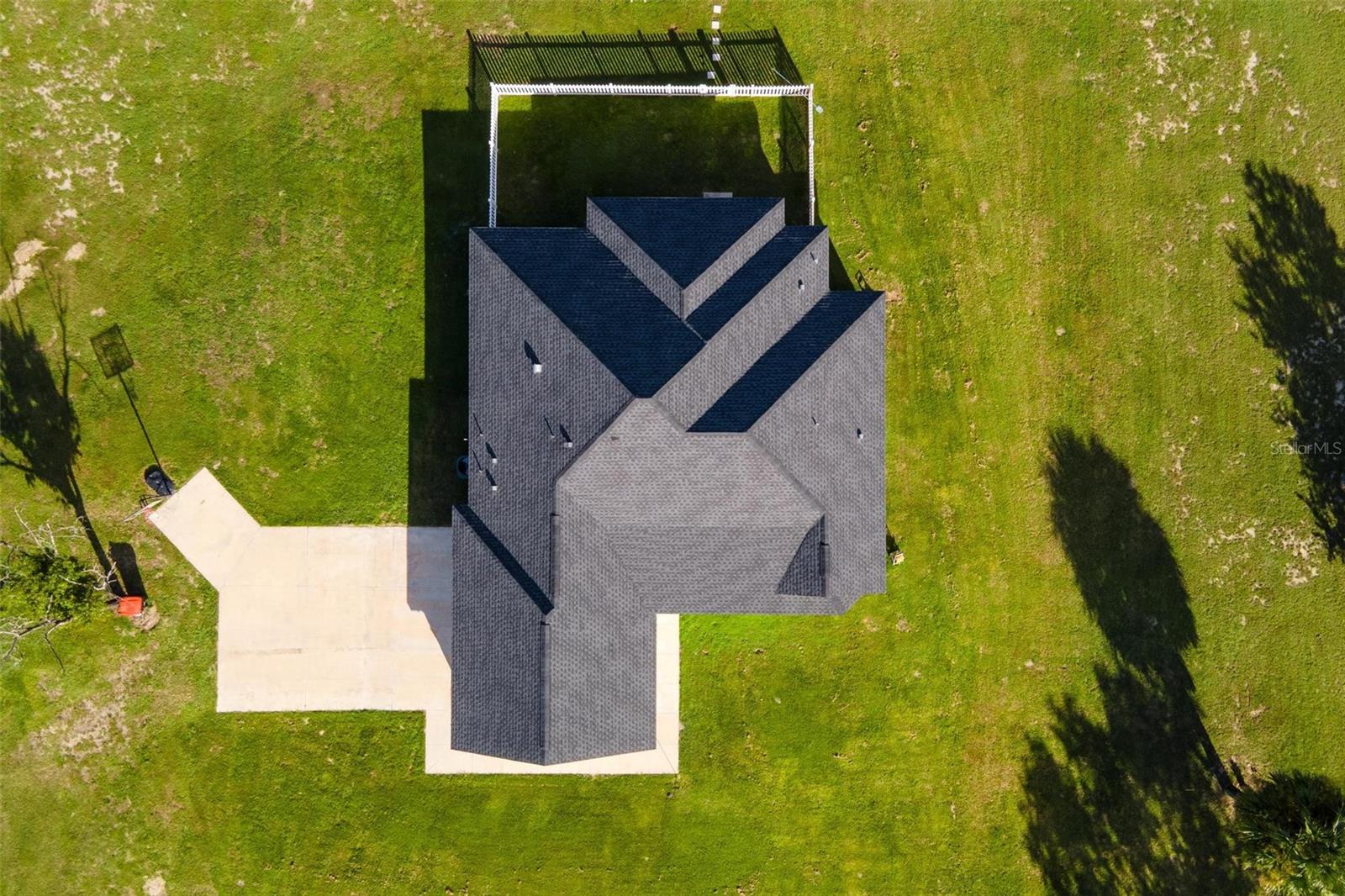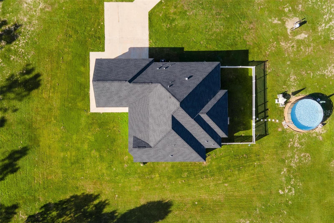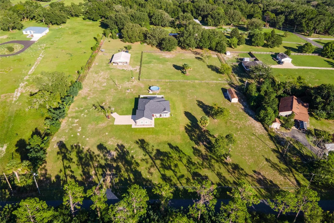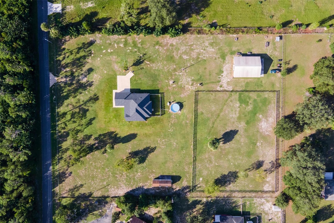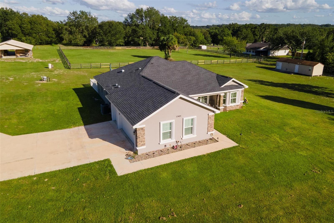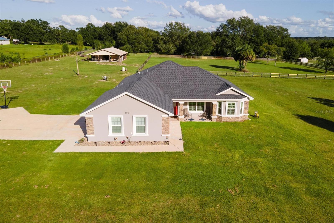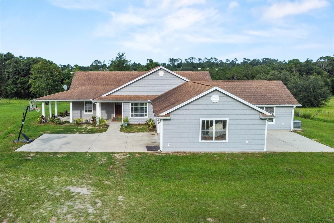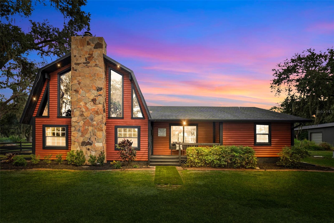17401 150th Avenue Road, WEIRSDALE, FL 32195
Property Photos
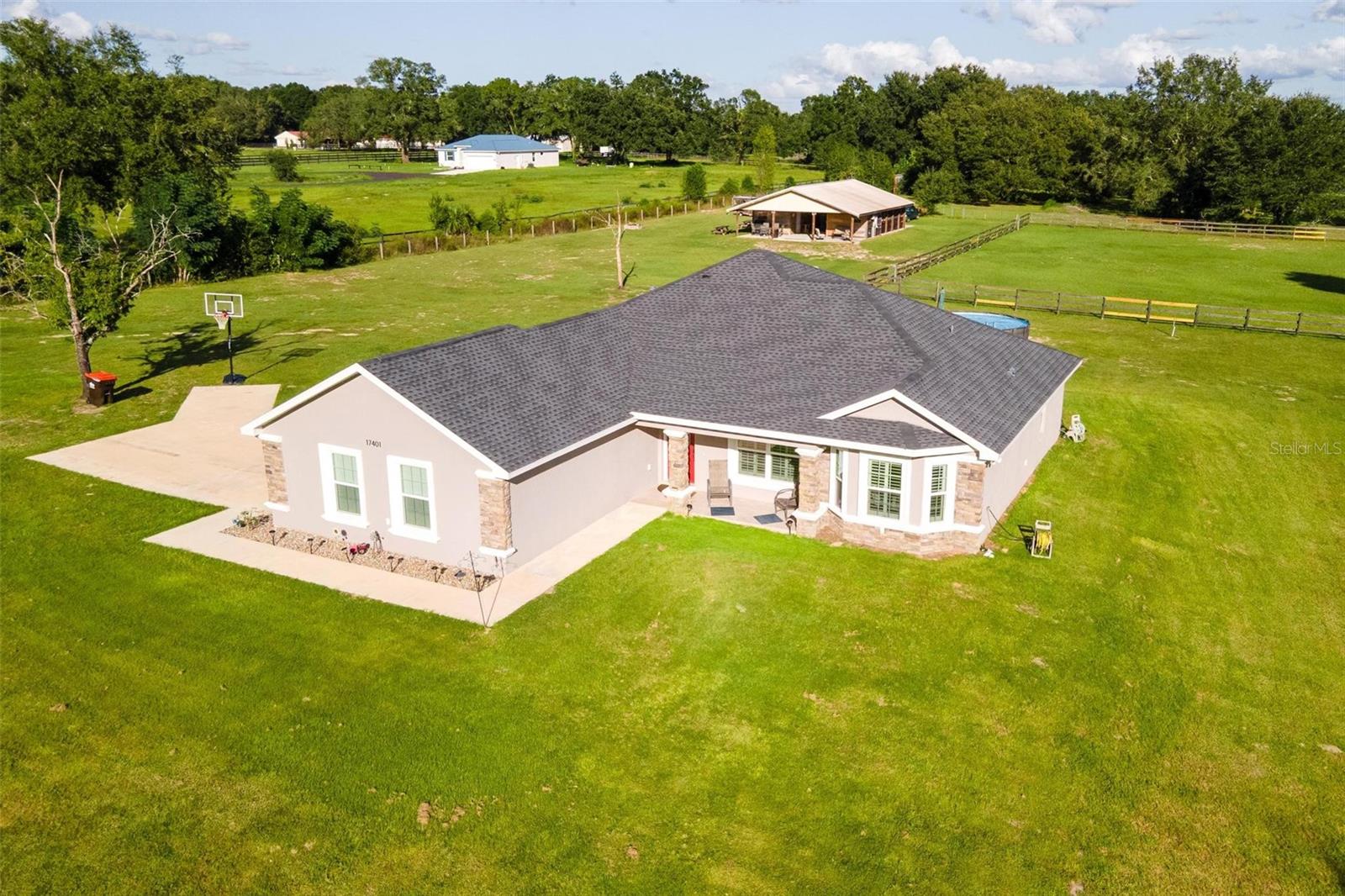
Would you like to sell your home before you purchase this one?
Priced at Only: $689,000
For more Information Call:
Address: 17401 150th Avenue Road, WEIRSDALE, FL 32195
Property Location and Similar Properties
- MLS#: G5103585 ( Residential )
- Street Address: 17401 150th Avenue Road
- Viewed: 18
- Price: $689,000
- Price sqft: $250
- Waterfront: No
- Year Built: 2023
- Bldg sqft: 2757
- Bedrooms: 3
- Total Baths: 3
- Full Baths: 2
- 1/2 Baths: 1
- Garage / Parking Spaces: 3
- Days On Market: 13
- Additional Information
- Geolocation: 28.9686 / -81.9036
- County: MARION
- City: WEIRSDALE
- Zipcode: 32195
- Subdivision: King Grove
- Elementary School: Stanton Weirsdale Elem. School
- Middle School: Lake Weir Middle School
- High School: Lake Weir High School
- Provided by: MORRIS REALTY AND INVESTMENTS
- Contact: Lena Williams
- 352-435-4663

- DMCA Notice
-
DescriptionWelcome to your dream country retreat in beautiful Weirsdale, Florida! Set on 3.30 fully fenced acres, this property is a perfect opportunity for horse enthusiasts or those dreaming of their own mini farm. A spectacular four stall barn anchors the property, complete with a tack room, a bonus room featuring a washer and dryer and a full bathroom, plus its own well, septic, and electric hookup for an RV. Built in 2023, the home itself is thoughtfully designed with three bedrooms, two and a half baths, and plenty of upgrades. The split floor plan offers a spacious owners suite with private lanai access, a walk in closet, and an elegant en suite bath with dual sinks, a custom tiled walk in shower, and separate linen and toilet closets. The guest bedrooms are tucked away behind a pocket door with two bedrooms sharing a full bath. Perfect for entertaining, the open concept kitchen, living, and dining area flow seamlessly together, with the kitchen boasting an abundance of cabinetry, plenty of counter space, and a large walk in pantry. The screened porch is a true highlight, featuring a summer kitchen with built in grill, refrigerator, and storage, plus convenient access to the half bathideal as a pool bath or for use while enjoying the outdoors. Just steps away, the above ground pool provides a refreshing spot to cool off after a day spent with the horses or working in the yard. Additional features include a laundry room with custom cabinetry and wash sink, an oversized garage with a double door plus golf cart door, French doors to the lanai, crown molding, plantation shutters, irrigation system, security system with Ring motion lights and cameras, and dual attic access. There is also a climate controlled workshop for more space! This incredible property blends modern comfort with rural charmready for you, your guests, and your four legged companions to call home.
Payment Calculator
- Principal & Interest -
- Property Tax $
- Home Insurance $
- HOA Fees $
- Monthly -
For a Fast & FREE Mortgage Pre-Approval Apply Now
Apply Now
 Apply Now
Apply NowFeatures
Building and Construction
- Covered Spaces: 0.00
- Exterior Features: French Doors, Lighting, Storage
- Fencing: Board, Vinyl
- Flooring: Carpet
- Living Area: 1835.00
- Other Structures: Barn(s), Shed(s), Storage, Workshop
- Roof: Shingle
Property Information
- Property Condition: Completed
Land Information
- Lot Features: Cleared, Farm, In County, Paved, Zoned for Horses
School Information
- High School: Lake Weir High School
- Middle School: Lake Weir Middle School
- School Elementary: Stanton-Weirsdale Elem. School
Garage and Parking
- Garage Spaces: 3.00
- Open Parking Spaces: 0.00
- Parking Features: Golf Cart Garage, Oversized
Eco-Communities
- Pool Features: Above Ground
- Water Source: Well
Utilities
- Carport Spaces: 0.00
- Cooling: Central Air
- Heating: Central
- Pets Allowed: Yes
- Sewer: Septic Tank
- Utilities: Electricity Connected
Finance and Tax Information
- Home Owners Association Fee: 0.00
- Insurance Expense: 0.00
- Net Operating Income: 0.00
- Other Expense: 0.00
- Tax Year: 2024
Other Features
- Appliances: Dishwasher, Dryer, Microwave, Range, Refrigerator, Washer
- Country: US
- Interior Features: Ceiling Fans(s), Living Room/Dining Room Combo, Open Floorplan, Split Bedroom, Stone Counters, Vaulted Ceiling(s), Walk-In Closet(s), Window Treatments
- Legal Description: SEC 34 TWP 17 RGE 24 COM AT SW COR OF SW 1/4 OF NW 1/4 N 00-10-56 W 324.11 FT TO POB N 00-10-56 W 324.10 FT S 89-59-22 E 443.05 FT S 00-10-56 E 324.13 FT N 89-59-10 W 443.05 FT TO POB AKA KING GROVE TRACT 2
- Levels: One
- Area Major: 32195 - Weirsdale
- Occupant Type: Owner
- Parcel Number: 50116-000-02
- Possession: Close Of Escrow
- Style: Ranch
- Views: 18
- Zoning Code: A1
Similar Properties
Nearby Subdivisions
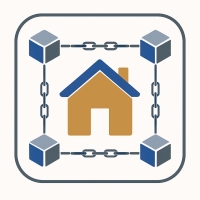
- Broker IDX Sites Inc.
- 750.420.3943
- Toll Free: 005578193
- support@brokeridxsites.com



