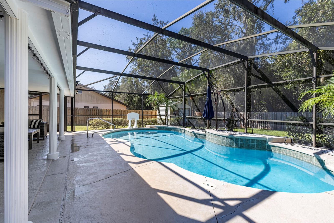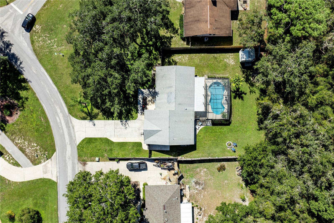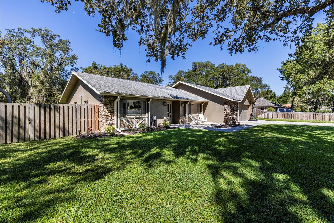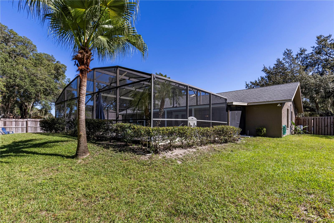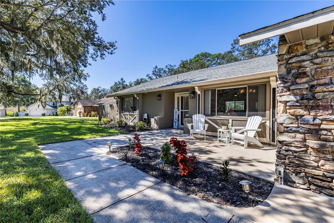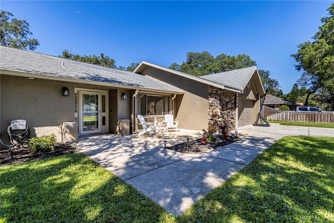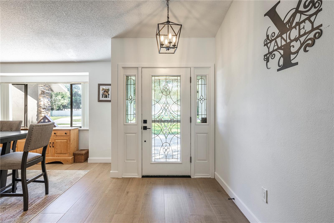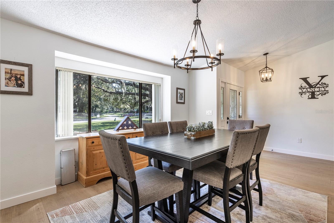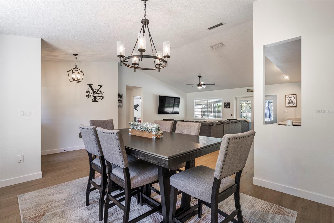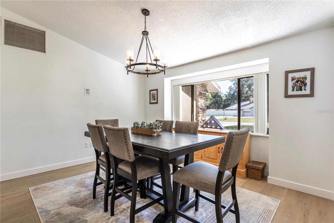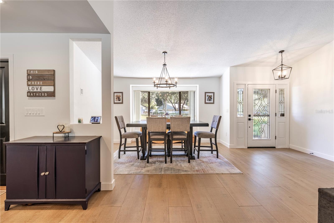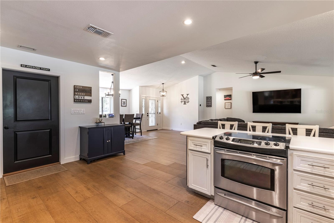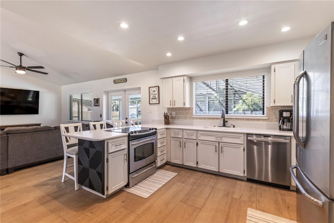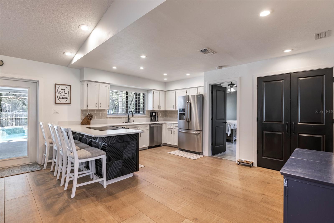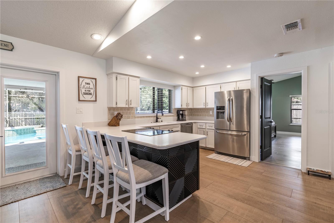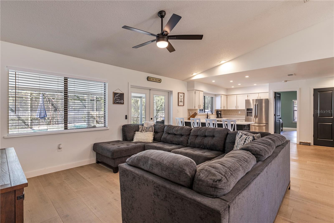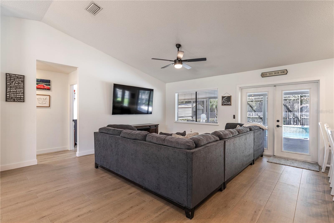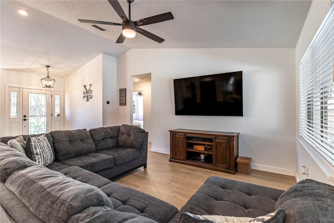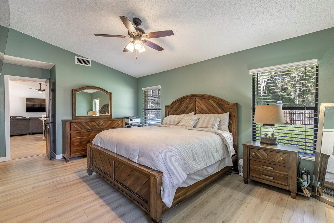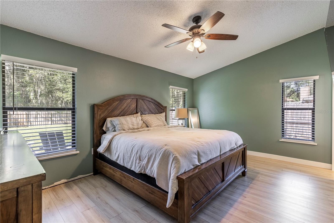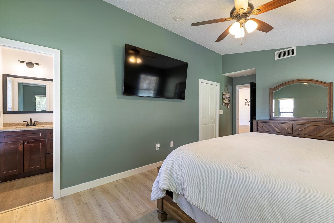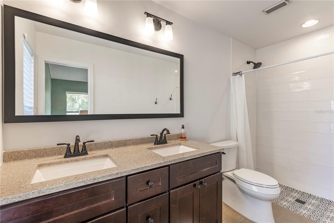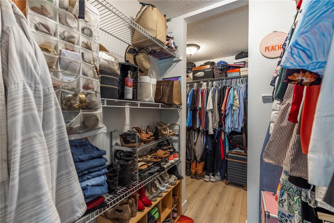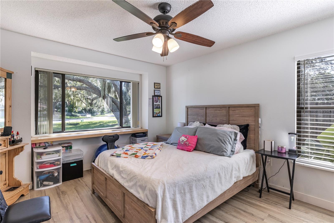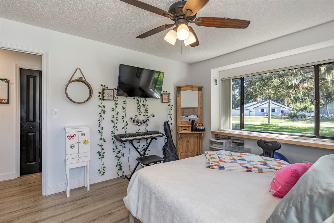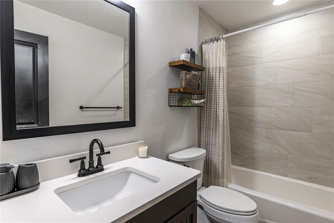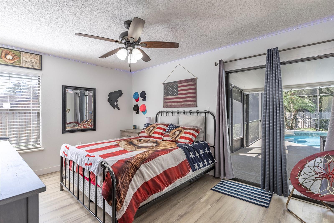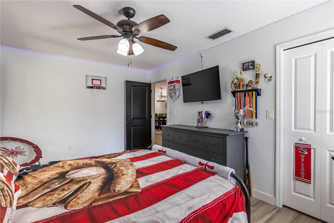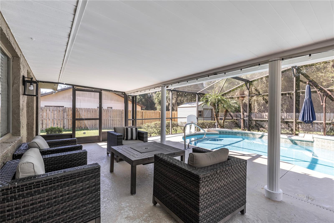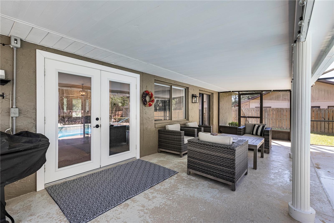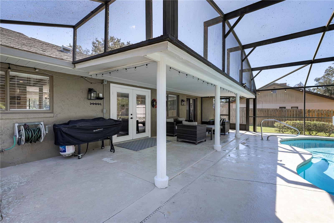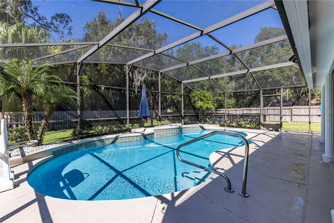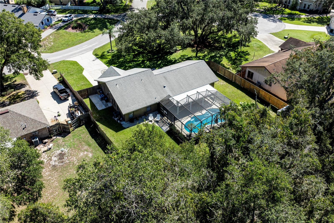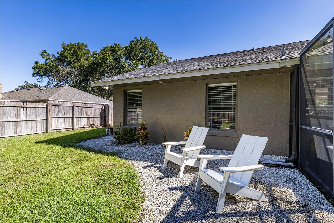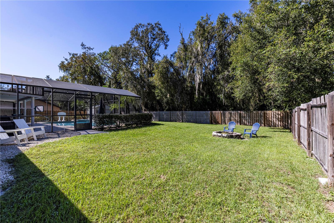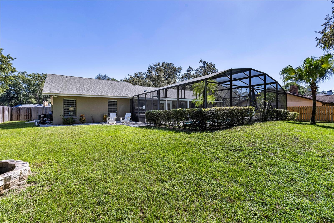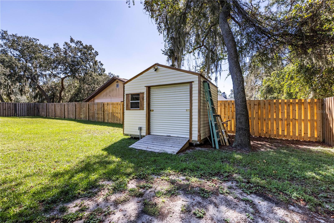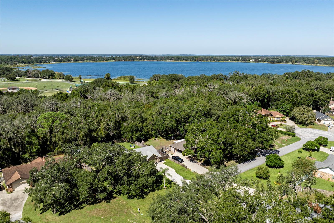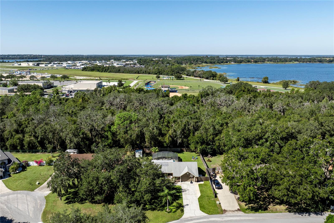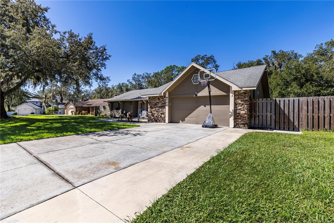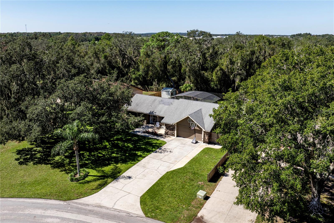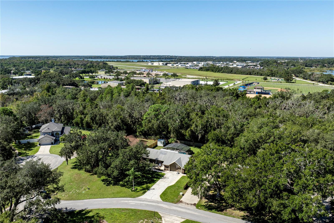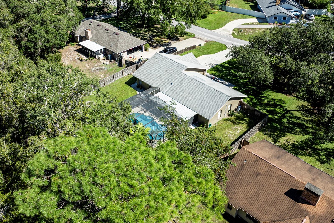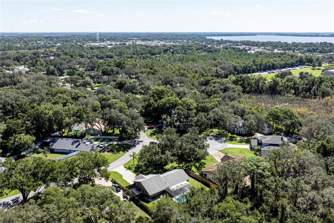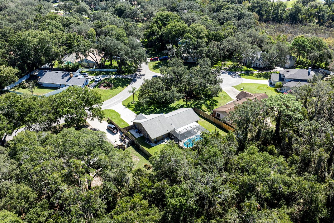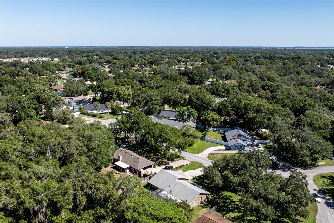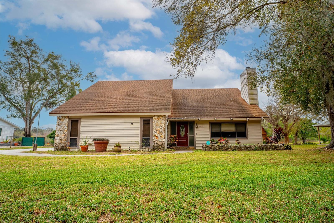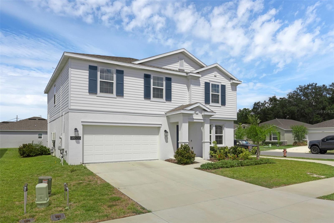9740 Fairway Circle, LEESBURG, FL 34788
Property Photos
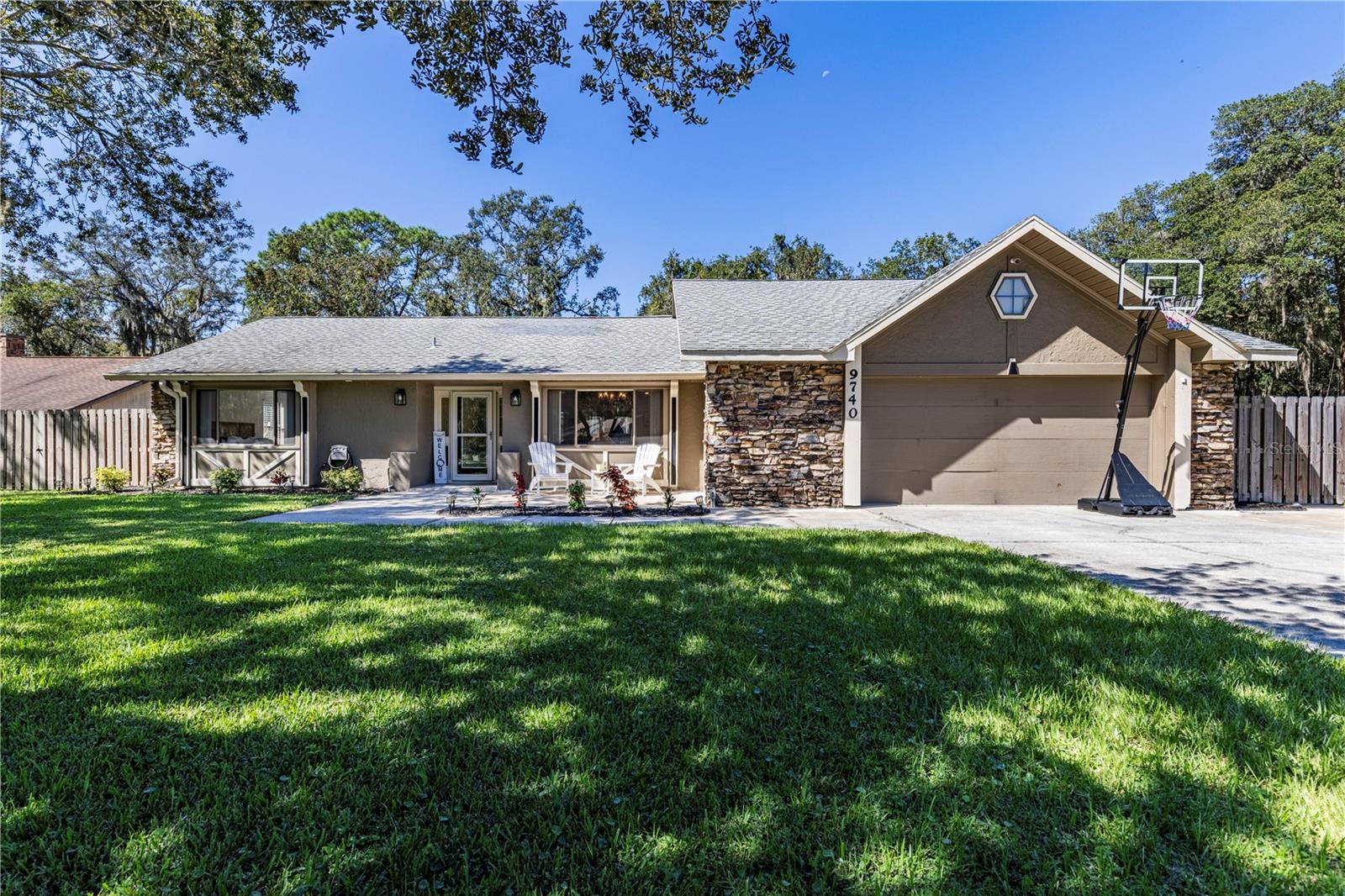
Would you like to sell your home before you purchase this one?
Priced at Only: $419,000
For more Information Call:
Address: 9740 Fairway Circle, LEESBURG, FL 34788
Property Location and Similar Properties
- MLS#: G5103337 ( Residential )
- Street Address: 9740 Fairway Circle
- Viewed: 22
- Price: $419,000
- Price sqft: $192
- Waterfront: No
- Year Built: 1985
- Bldg sqft: 2180
- Bedrooms: 3
- Total Baths: 2
- Full Baths: 2
- Garage / Parking Spaces: 2
- Days On Market: 20
- Additional Information
- Geolocation: 28.8313 / -81.7951
- County: LAKE
- City: LEESBURG
- Zipcode: 34788
- Subdivision: Magda Estates
- Elementary School: Treadway Elem
- Middle School: Oak Park Middle
- High School: Leesburg High
- Provided by: HARRISON REAL PROPERTY GROUP
- Contact: Amanda Harrison
- 407-741-3547

- DMCA Notice
-
DescriptionA stunning, move in ready pool home is now available in the highly sought after Magda Estates community in Silver Lake. Located at 9740 Fairway Circle, this beautifully updated 3 bedroom, 2 bathroom home offers an exceptional living experience with no HOA or deed restrictions. A New Roof is included prior to closing, and you can choose the color! This home sits on a spacious, oversized lot with no rear neighbors, providing a private and peaceful setting. You'll have ample space for parking a boat or RV, complete with a convenient 50 amp RV hookup. The property is truly move in ready as this home has been thoughtfully upgraded over the years since 2020, including new vinyl flooring throughout, updated bathrooms, exterior paint in 2020, and interior paint in 2022. Inside, the split floor plan ensures privacy and functionality. The primary suite features vaulted ceilings, an oversized walk in closet, and a beautifully updated en suite bathroom with easy shower access. All light fixtures have been recently replaced, enhancing the home's contemporary feel. The open floor plan seamlessly connects to a sizable screened in retreat, spanning over 1,800 square feet. This expansive area is perfect for entertaining or simply relaxing by the Pool. Additional upgrades include a 5 stage whole house water filtration system (requiring salt only once a month) and an energy efficient electric tankless Rheem water heater. An expanded driveway and added walkway provide extra parking and accessibility, while a powered 10x12 shed with electricity offers ideal storage or workspace. This Beautiful home perfectly blends functionality, privacy, and comfort in a prime location. Call today for a Private Tour and do not miss your chance to call this Home! All information recorded in the MLS is intended to be accurate however, it should be independently verified by buyer and their agent.
Payment Calculator
- Principal & Interest -
- Property Tax $
- Home Insurance $
- HOA Fees $
- Monthly -
For a Fast & FREE Mortgage Pre-Approval Apply Now
Apply Now
 Apply Now
Apply NowFeatures
Building and Construction
- Covered Spaces: 0.00
- Exterior Features: French Doors, Private Mailbox, Sliding Doors
- Fencing: Wood
- Flooring: Tile, Vinyl
- Living Area: 1610.00
- Other Structures: Shed(s)
- Roof: Shingle
Land Information
- Lot Features: Cleared, Corner Lot, Level, Paved
School Information
- High School: Leesburg High
- Middle School: Oak Park Middle
- School Elementary: Treadway Elem
Garage and Parking
- Garage Spaces: 2.00
- Open Parking Spaces: 0.00
- Parking Features: Driveway, Garage Door Opener, Off Street, Oversized
Eco-Communities
- Pool Features: Deck, Gunite, Heated, In Ground, Lighting, Screen Enclosure
- Water Source: Public
Utilities
- Carport Spaces: 0.00
- Cooling: Central Air
- Heating: Central, Electric
- Pets Allowed: Yes
- Sewer: Septic Tank
- Utilities: Electricity Connected, Public
Finance and Tax Information
- Home Owners Association Fee: 0.00
- Insurance Expense: 0.00
- Net Operating Income: 0.00
- Other Expense: 0.00
- Tax Year: 2024
Other Features
- Appliances: Convection Oven, Cooktop, Dishwasher, Disposal, Dryer, Electric Water Heater, Range, Refrigerator, Tankless Water Heater, Washer, Water Filtration System, Whole House R.O. System
- Country: US
- Furnished: Unfurnished
- Interior Features: Ceiling Fans(s), Kitchen/Family Room Combo, Open Floorplan, Primary Bedroom Main Floor, Solid Surface Counters, Split Bedroom, Thermostat, Vaulted Ceiling(s), Walk-In Closet(s), Window Treatments
- Legal Description: MAGDA ESTATES SUB LOT 11 PB 27 PGS 2-3
- Levels: One
- Area Major: 34788 - Leesburg / Haines Creek
- Occupant Type: Owner
- Parcel Number: 15-19-25-0600-000-01100
- Possession: Close Of Escrow
- Style: Ranch
- View: Pool, Trees/Woods
- Views: 22
- Zoning Code: R3
Similar Properties
Nearby Subdivisions
0004
Acreage & Unrec Plats
Bassville Park
Bentwood Sub
Country Club View Sub
Country Corner Sub
Eagles Point Ph Ii Sub
Emerald Pond Sub
Fty Eight Ests
Golfview
Greenview Sub
Haines Creek Heights
Haines Lake Estates
Harbor Shores
Harbor Shores Unit 01
Howell Park
Kings Peninsula
Lake Yale Cove Ph 01
Liberty Preserve
Liberty Preserve Ph Two
Lisbon
Magda Estates
Magda Estates Sub
Meadow Ridge Of Grand Island
Meadow Ridge Of Grand Island
Molokai Co-op
Not On The List
Oakmont At Silver Lake Sub
Pine Harbour
Pine Island Shores
Quail Pointe At Silver Lake
Riverside Sub
Scottish Highlands
Scottish Highlands Condo
Scottish Highlands Condo Ph A
Scottish Highlands Condo Ph B
Scottish Highlands Condo Ph H
Scottish Highlands Condo Ph I
Scottish Highlands Condo Ph N
Scottish Highlands Condominium
Scottish Hlnds Condo
Seasonssilver Basin
Shademoor Acres First Add
Silver Lake Estates
Silver Lake Estates Phase 1
Silver Lake Forest
Silver Lake Forest Sub
Silver Lake Pointe
Silver Ridge Sub
Stonegate At Silver Lake Sub
Sunny Dell Park
Sunny Dell Park First Add
Western Shores

- Broker IDX Sites Inc.
- 750.420.3943
- Toll Free: 005578193
- support@brokeridxsites.com



