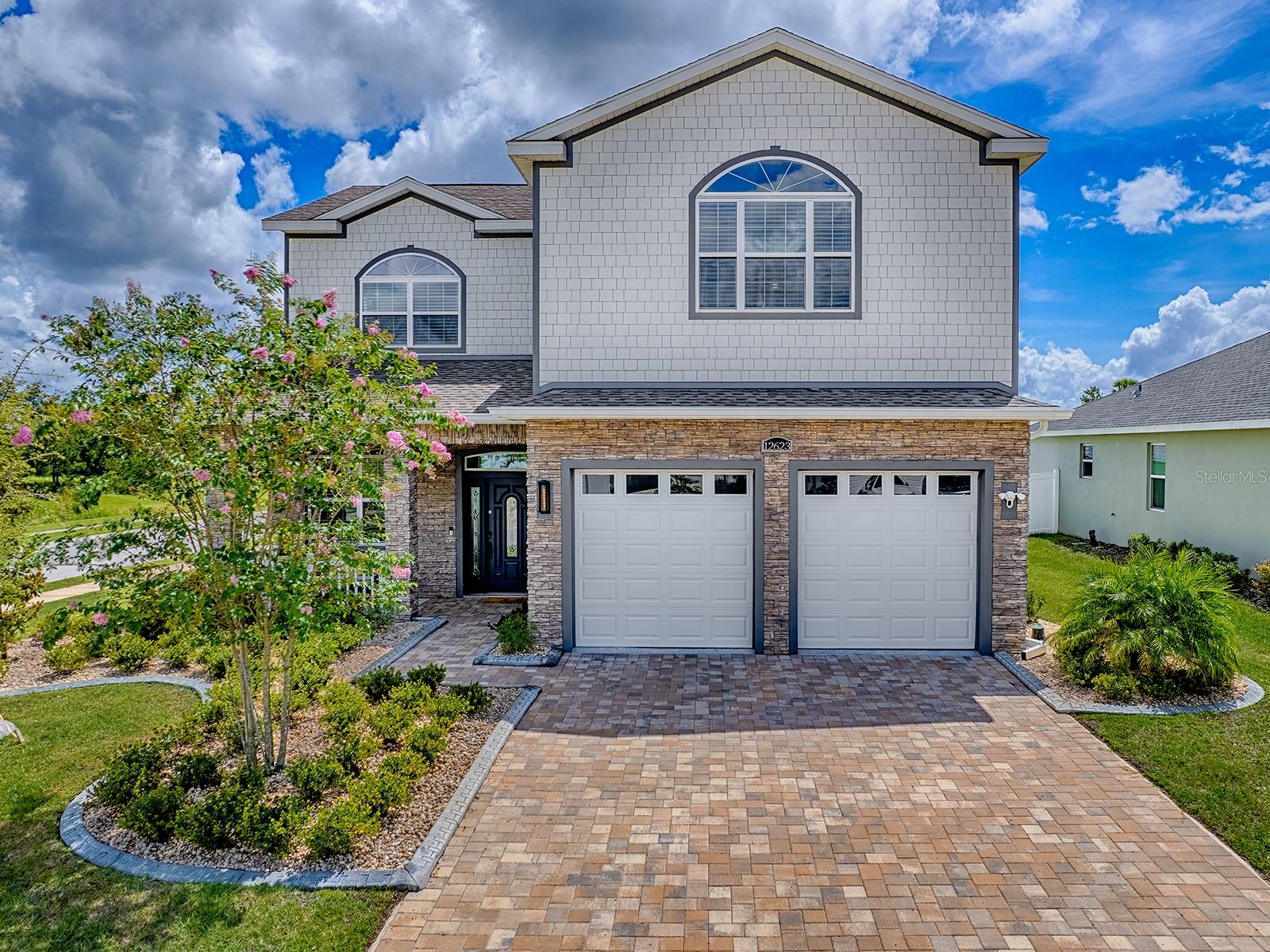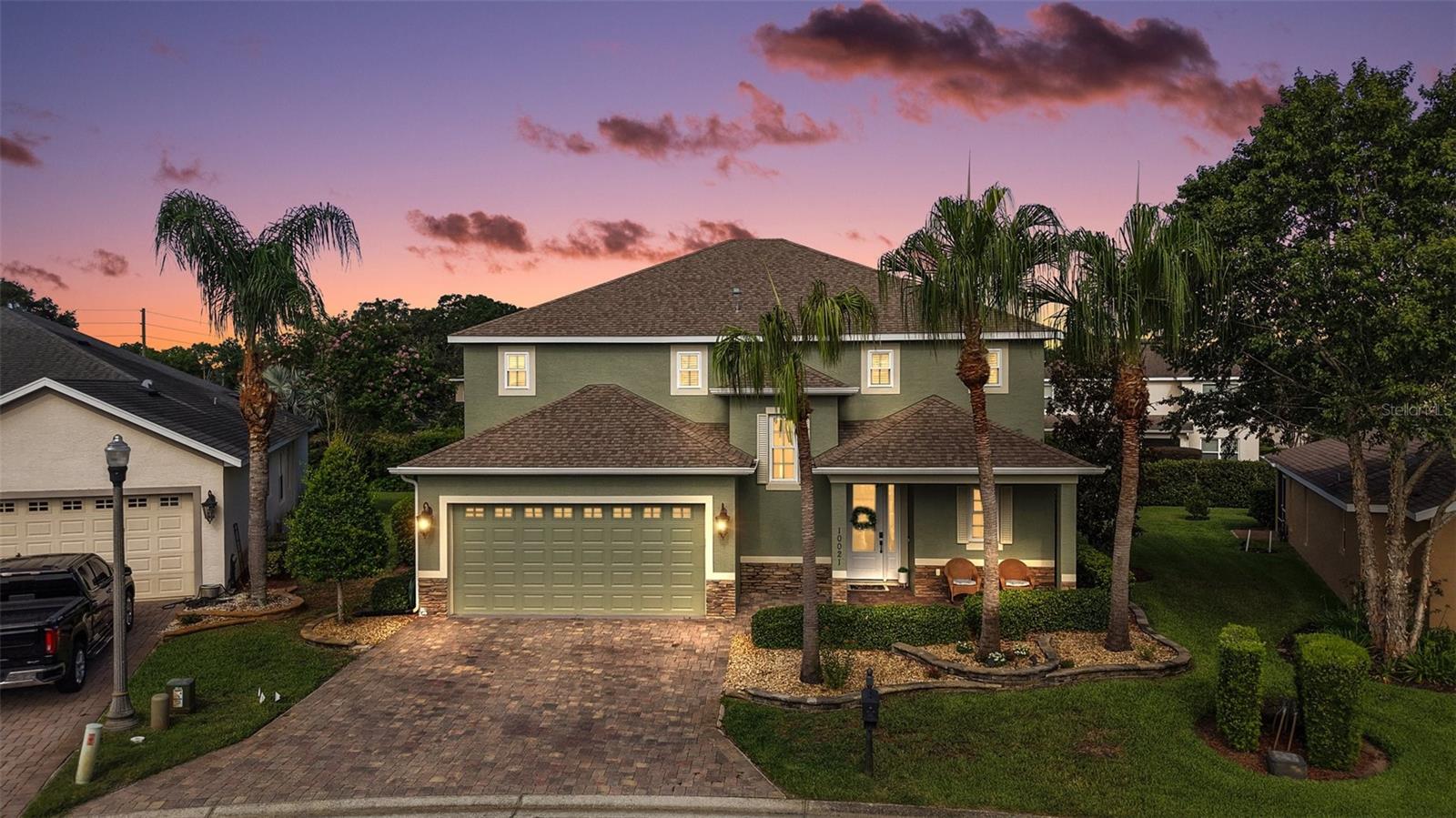5129 Jareds Landing Way, OXFORD, FL 34484
Property Photos

Would you like to sell your home before you purchase this one?
Priced at Only: $499,000
For more Information Call:
Address: 5129 Jareds Landing Way, OXFORD, FL 34484
Property Location and Similar Properties
- MLS#: G5102737 ( Residential )
- Street Address: 5129 Jareds Landing Way
- Viewed: 13
- Price: $499,000
- Price sqft: $155
- Waterfront: No
- Year Built: 2021
- Bldg sqft: 3223
- Bedrooms: 3
- Total Baths: 2
- Full Baths: 2
- Garage / Parking Spaces: 2
- Days On Market: 6
- Additional Information
- Geolocation: 28.9064 / -82.0181
- County: SUMTER
- City: OXFORD
- Zipcode: 34484
- Subdivision: Enclavelakeside Lndg
- Elementary School: Wildwood
- Middle School: Wildwood
- High School: Wildwood
- Provided by: MEB REALTY
- Contact: Barbara Hemingway
- 352-545-1800

- DMCA Notice
-
DescriptionWelcome to Lakeside Landings The Enclave! Step into luxury with this rarely available Berkshire model offering 3 bedrooms, 2 bathrooms, a versatile office/den, and serene water views from the living area, dining room, and master suite. Built in 2021, this immaculate home blends modern elegance with everyday comfort. Enjoy cooking in the sleek kitchen with quartz countertops, then unwind in the spacious living room or retreat to the oversized master bedroom with its luxurious en suite featuring a roman shower and double vanity. The screened in patio is the perfect spot to relax with your favorite drink while soaking in tranquil breezes off the water. This home is offered unfurnished, ready for you to make it truly your own! Residents of Lakeside Landings enjoy resort style amenities, including a clubhouse, recreational facilities, and sparkling pool. The communitys prime location puts you just minutes from shopping, medical centers, The Villages town squares, and an abundance of dining and entertainment options. Dont miss this rare opportunity to own a Berkshire in one of the areas most desirable communities. Contact us today to schedule your private tour!
Payment Calculator
- Principal & Interest -
- Property Tax $
- Home Insurance $
- HOA Fees $
- Monthly -
For a Fast & FREE Mortgage Pre-Approval Apply Now
Apply Now
 Apply Now
Apply NowFeatures
Building and Construction
- Covered Spaces: 0.00
- Exterior Features: Sprinkler Metered
- Flooring: Carpet, Ceramic Tile
- Living Area: 2296.00
- Roof: Shingle
School Information
- High School: Wildwood High
- Middle School: Wildwood Middle
- School Elementary: Wildwood Elementary
Garage and Parking
- Garage Spaces: 2.00
- Open Parking Spaces: 0.00
Eco-Communities
- Water Source: Public
Utilities
- Carport Spaces: 0.00
- Cooling: Central Air
- Heating: Central, Electric, Heat Pump
- Pets Allowed: Cats OK, Dogs OK
- Sewer: Public Sewer
- Utilities: Cable Connected, Electricity Connected, Phone Available, Public, Sewer Connected, Water Connected
Finance and Tax Information
- Home Owners Association Fee: 973.00
- Insurance Expense: 0.00
- Net Operating Income: 0.00
- Other Expense: 0.00
- Tax Year: 2024
Other Features
- Appliances: Dishwasher, Disposal, Dryer, Electric Water Heater, Ice Maker, Microwave, Range, Refrigerator, Washer
- Association Name: Sentry Management
- Country: US
- Interior Features: Ceiling Fans(s), High Ceilings, Open Floorplan, Walk-In Closet(s), Window Treatments
- Legal Description: LOT 11 ENCLAVE AT LAKESIDE LANDING PB 16 PGS 7-7G
- Levels: One
- Area Major: 34484 - Oxford
- Occupant Type: Vacant
- Parcel Number: D20G011
- Possession: Close Of Escrow
- Views: 13
- Zoning Code: RES
Similar Properties
Nearby Subdivisions
Bison Valley
Bison Vly
Densan Park
Densan Park Ph 1
Enclave Lakeside Lndgs
Enclavelakeside Lndg
Grand Oaks Manor Ph 1
Lakeshore
Lakeshore At Lake Andrew
Lakeside Landings
Lakeside Landings Enclave
Lakeside Landings Regatta
Lakeside Lndgs Regatta Ph 2 Pc
N/a
Old Pine Acres
Oxford Oaks Ph 1
Oxford Oaks Ph 2
Oxford Oaks Ph 2 Un 833
Quail Point Sub
Sumter Crossing
Sumter Xing
Villages Of Parkwood

- Broker IDX Sites Inc.
- 750.420.3943
- Toll Free: 005578193
- support@brokeridxsites.com












































