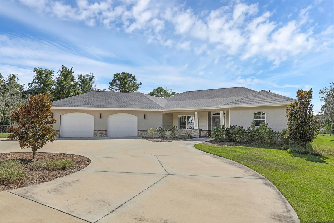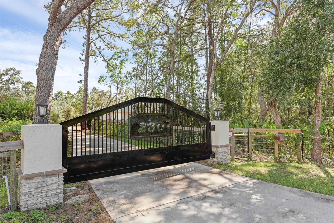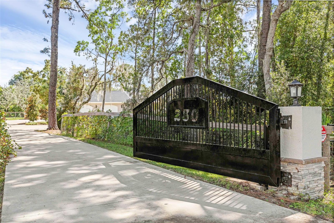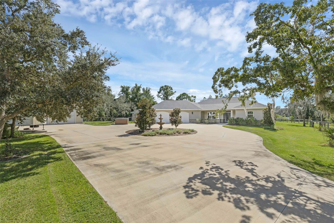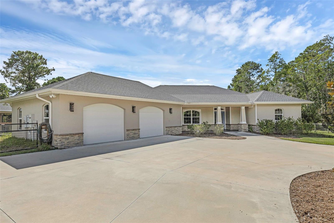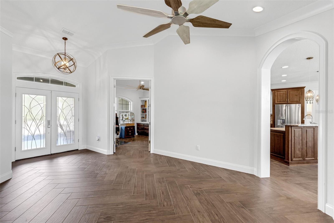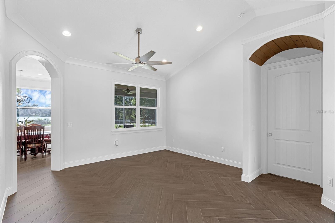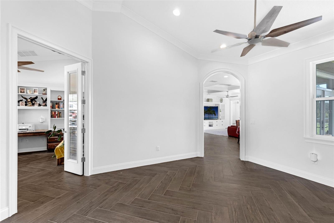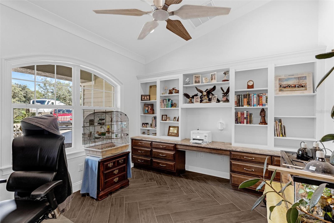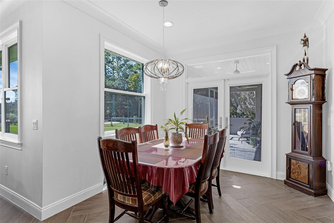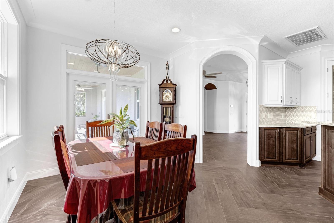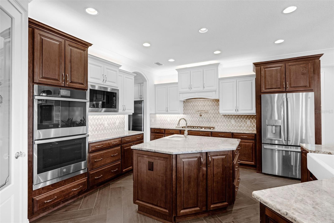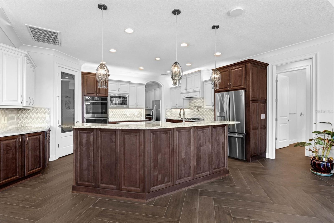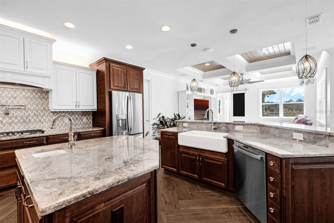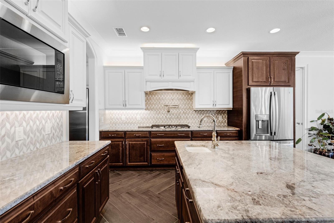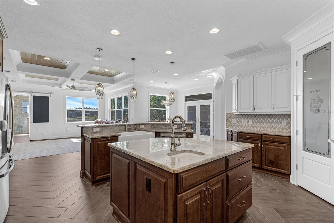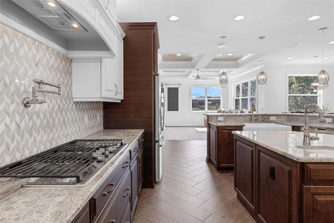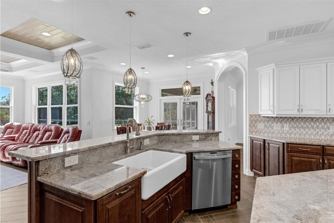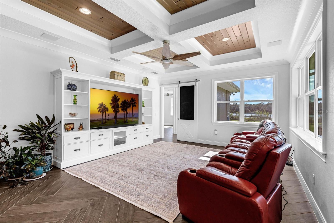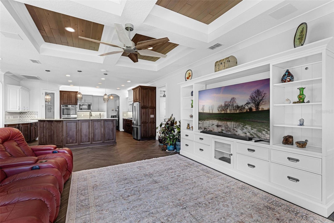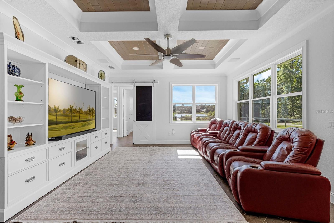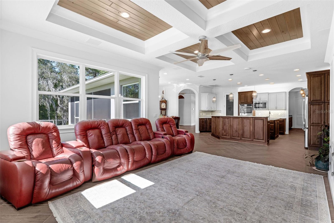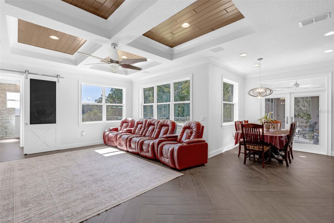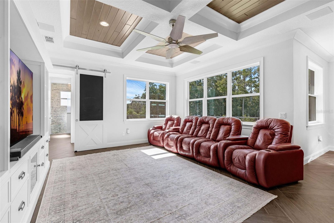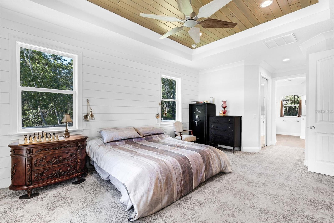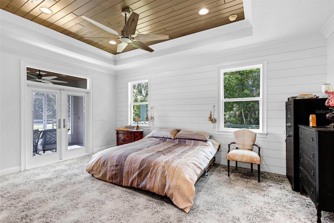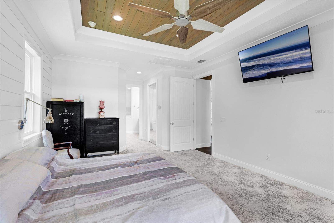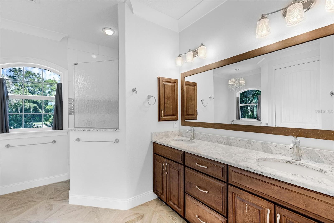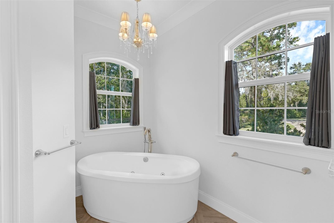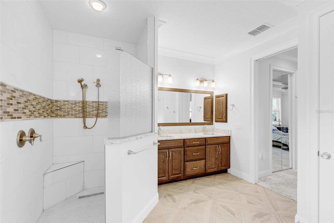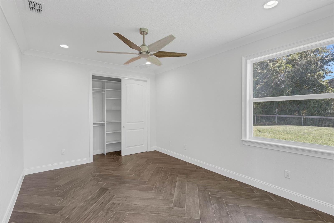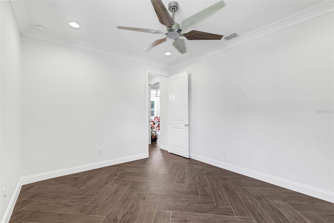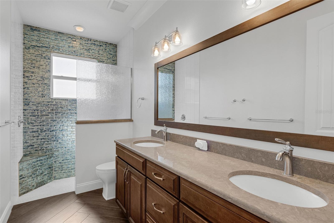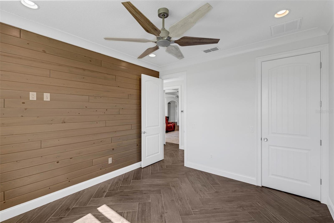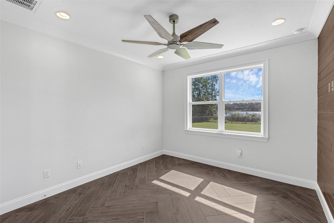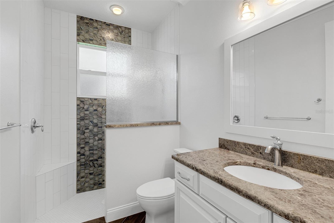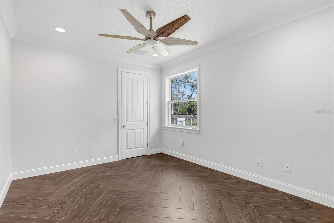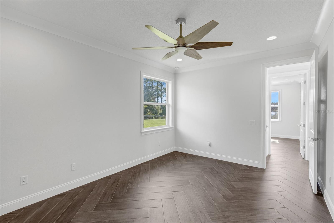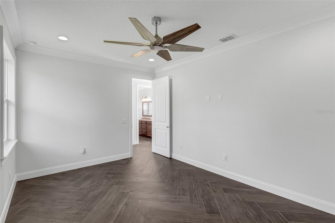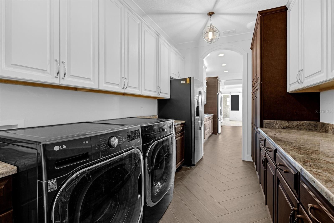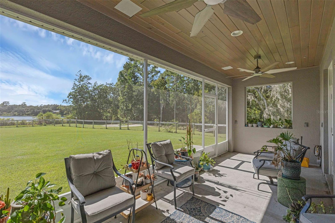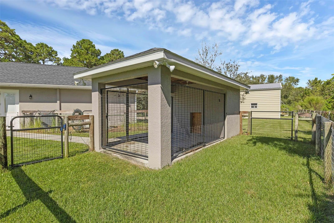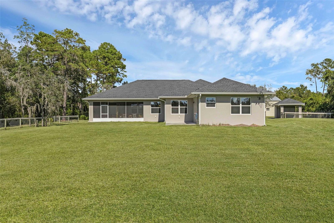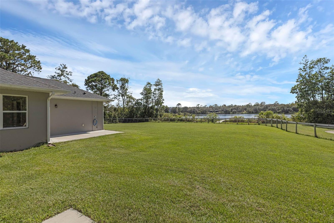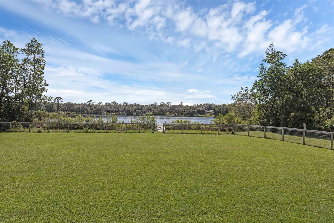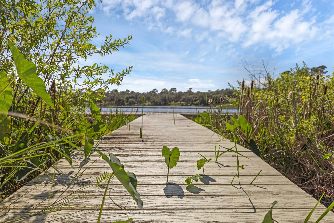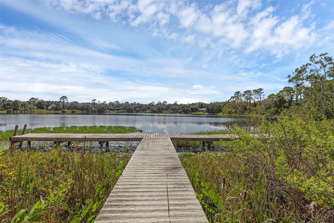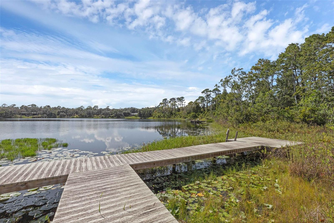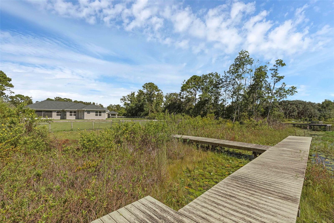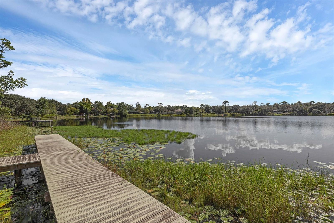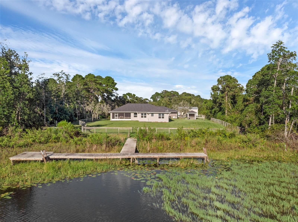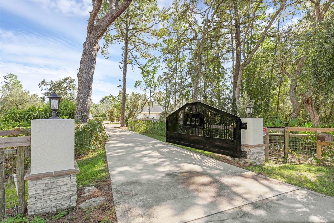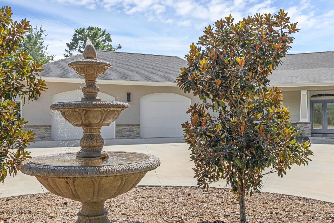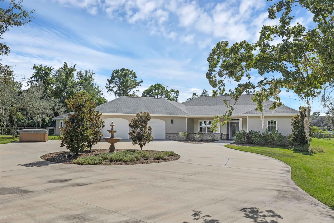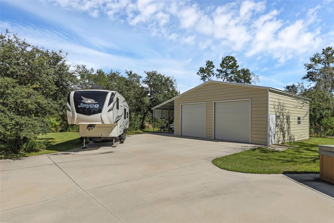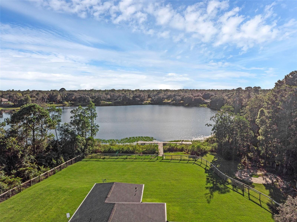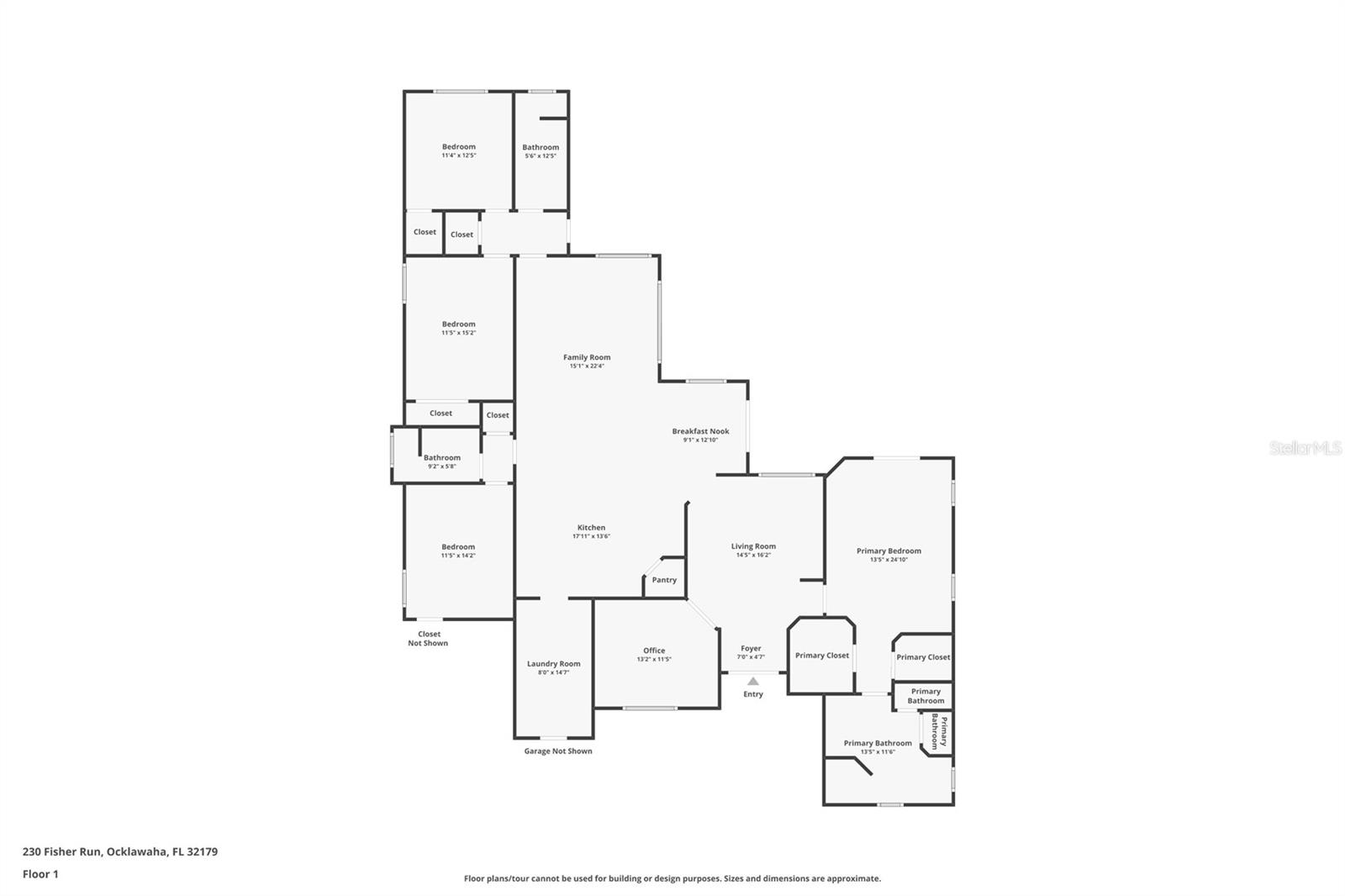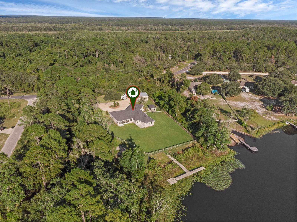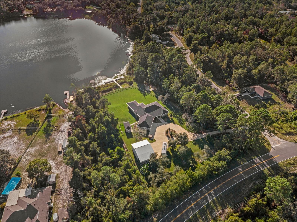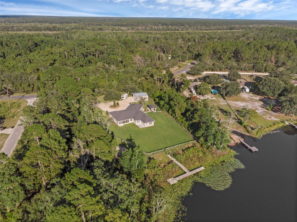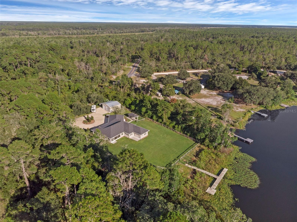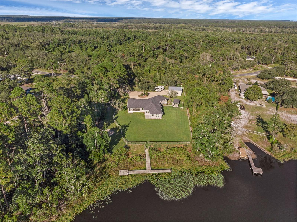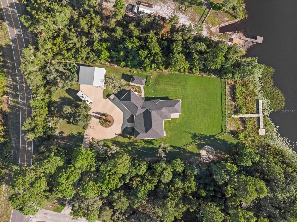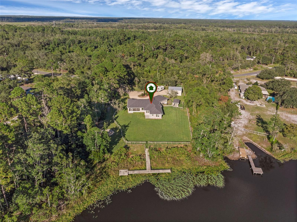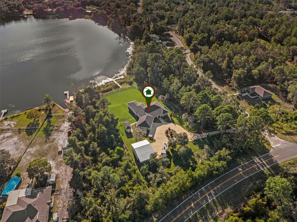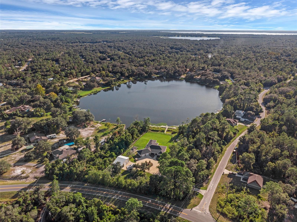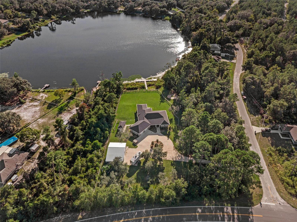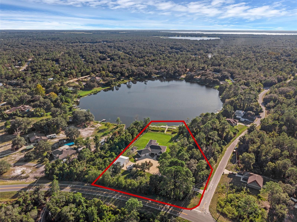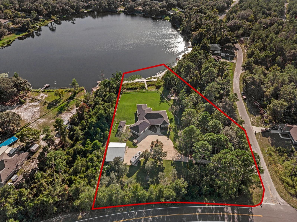230 Fisher Run, OCKLAWAHA, FL 32179
Property Photos
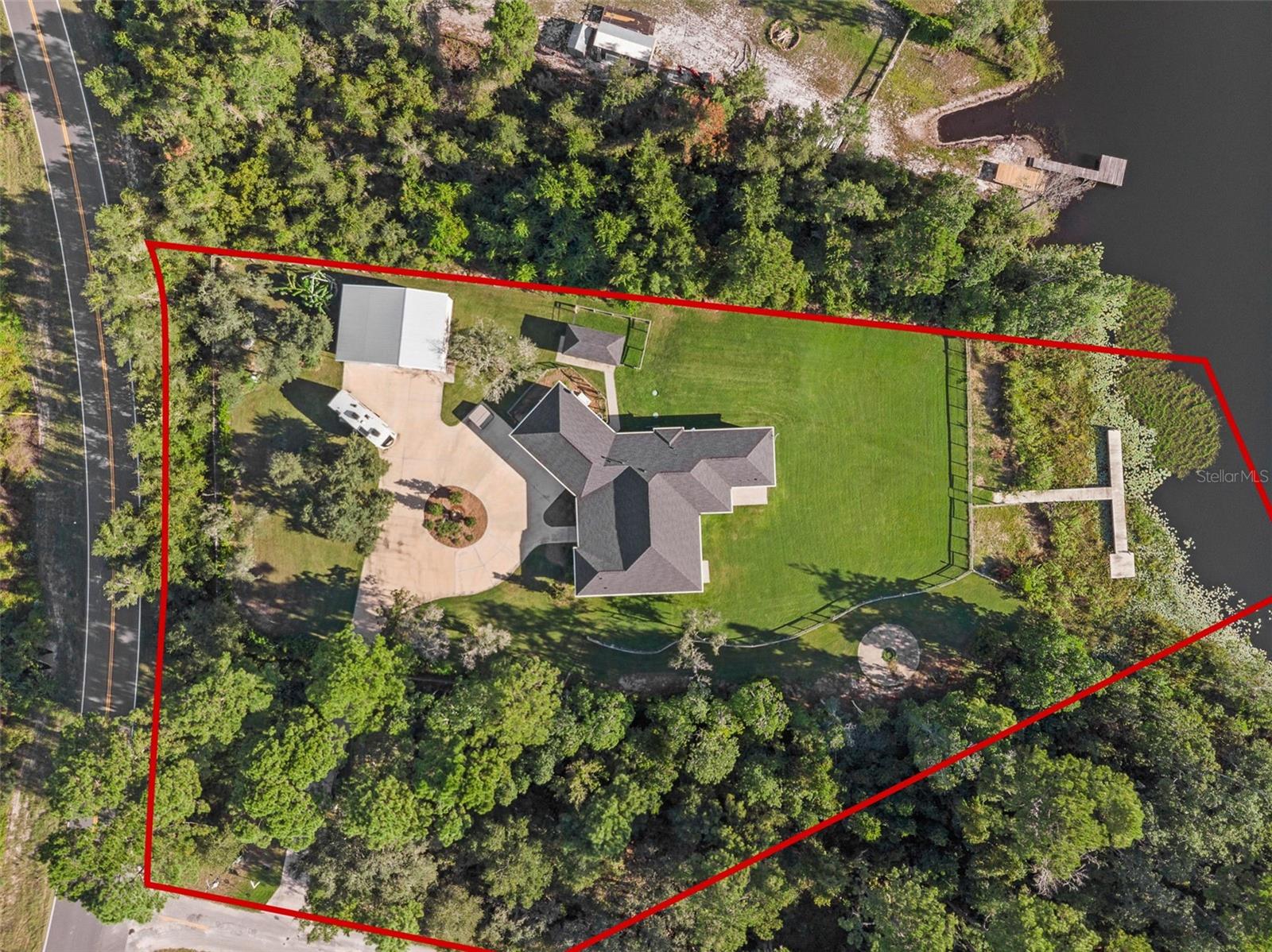
Would you like to sell your home before you purchase this one?
Priced at Only: $900,000
For more Information Call:
Address: 230 Fisher Run, OCKLAWAHA, FL 32179
Property Location and Similar Properties
- MLS#: G5102529 ( Residential )
- Street Address: 230 Fisher Run
- Viewed: 17
- Price: $900,000
- Price sqft: $200
- Waterfront: Yes
- Wateraccess: Yes
- Waterfront Type: Creek,Lake Front
- Year Built: 2022
- Bldg sqft: 4505
- Bedrooms: 4
- Total Baths: 3
- Full Baths: 3
- Garage / Parking Spaces: 6
- Days On Market: 10
- Additional Information
- Geolocation: 29.052 / -81.8727
- County: MARION
- City: OCKLAWAHA
- Zipcode: 32179
- Subdivision: Silver Springs Shores
- Provided by: COOPER HOMEFRONT REALTY
- Contact: Joe Cooper
- 352-874-5764

- DMCA Notice
-
Description*** NO HOA! CUSTOM BUILT LAKEFRONT HOME ON 2.24 FULLY FENCED ACRES. GATED. PRIVATE DOCK, WHOLE HOME GENERATOR. *** Your Florida LAKEFRONT dream property awaits! Nestled near the Ocala National Forest, this custom built 2022 home offers the perfect blend of quality, style, and tranquility. Designed and built as the builders own residence, every detail has been carefully considered. This 4 bedroom, 3 bathroom, 2,909 sq. ft. home sits on 2.24 acres with direct access to spring fed Bear Lake. Enjoy fishing, kayaking, or simply relaxing on the expansive dock with a weather resistant, cool touch surface. A scenic creek flows under the driveway and along the fire pit area, adding to the natural beauty of the property. Inside, the triple split floor plan ensures privacy for all while seamlessly connecting the open living, dining, kitchen, and office spaces. Features include tongue and groove cypress ceilings, smart home controls, in wall pest control, and a Generac whole home generator. The heart of this home is the fabulous gourmet kitchen, featuring upscale GE Profile appliances including built in double convection ovens, a built in microwave, and a gas cooktop with pot filler. Stone countertops, abundant cabinetry, and a spacious center island with vegetable prep sink make it perfect for both everyday living and entertaining, .The spacious primary suite includes a private screened lanai and walk in closet. Additional highlights include surround sound (indoors and on the lanai), fenced yard with gated entry, circular drive with ample parking, two bay workshop, and a custom dog kennel area. Whether enjoying sunsets over the lake, evenings by the fire pit, or quiet mornings on the dock, this property offers more than a homeits a lifestyle.
Payment Calculator
- Principal & Interest -
- Property Tax $
- Home Insurance $
- HOA Fees $
- Monthly -
For a Fast & FREE Mortgage Pre-Approval Apply Now
Apply Now
 Apply Now
Apply NowFeatures
Building and Construction
- Covered Spaces: 0.00
- Exterior Features: Dog Run, French Doors, Lighting
- Flooring: Carpet, Ceramic Tile
- Living Area: 2909.00
- Other Structures: Kennel/Dog Run, Workshop
- Roof: Shingle
Land Information
- Lot Features: Cleared, In County, Level, Oversized Lot, Paved
Garage and Parking
- Garage Spaces: 2.00
- Open Parking Spaces: 0.00
- Parking Features: Circular Driveway, Covered, Driveway, Garage Door Opener, Ground Level
Eco-Communities
- Water Source: Well
Utilities
- Carport Spaces: 4.00
- Cooling: Central Air
- Heating: Central
- Pets Allowed: Yes
- Sewer: Septic Tank
- Utilities: BB/HS Internet Available, Cable Available, Cable Connected, Electricity Connected, Propane, Sprinkler Well, Underground Utilities, Water Connected
Finance and Tax Information
- Home Owners Association Fee: 0.00
- Insurance Expense: 0.00
- Net Operating Income: 0.00
- Other Expense: 0.00
- Tax Year: 2024
Other Features
- Appliances: Built-In Oven, Convection Oven, Cooktop, Dishwasher, Gas Water Heater, Microwave, Range Hood, Refrigerator, Water Filtration System
- Country: US
- Interior Features: Ceiling Fans(s), Coffered Ceiling(s), Eat-in Kitchen, High Ceilings, In Wall Pest System, Kitchen/Family Room Combo, Open Floorplan, Primary Bedroom Main Floor, Smart Home, Solid Surface Counters, Solid Wood Cabinets, Split Bedroom, Stone Counters, Thermostat, Tray Ceiling(s), Walk-In Closet(s), Window Treatments
- Legal Description: SEC 35 TWP 16 RGE 24 PLAT BOOK J PAGE 320 SILVER SPGS SHORES UNIT 37 PART OF TRACT D-A BEING DESC AS FOLLOWS: COM AT SE COR OF N 1/2 OF SE 1/4 SEC 35 SAID POINT ALSO BEING THE SE COR OF TRACT D-A TH N 89-53-27 W ALONG S BDY OF SAID N 1/2 OF SE 1/4 SA ID LINE ALSO BEING S BDY OF TRACT D-A 70 FT TH N 00-06-33 E 65.98 FT TO THE SWLY ROW LINE OF FISHER RD (100 FT WIDE R/W) SAID LINE BEING ON A CURVE CONCAVE NELY HAVING A RADIUS OF 800 FT A CENTRAL ANGLE OF 18-45-25 AND A CHORD BEARING AND DISTANCE O F N 48-42-17 W 260.73 FT TH NWLY ALONG SAID CURVE 261.90 FT FOR THE POB TH DEPARTING SAID ROW LINE S 64-49-48 W 365.24 FT TO A POINT ON A CURVE SAID CURVE BEING CONCAVE SWLY AND HAVING A RADIUS OF 310 FT AND A CENTRAL ANGLE OF 29-55-09 AND A CHORD
- Levels: One
- Area Major: 32179 - Ocklawaha
- Occupant Type: Owner
- Parcel Number: 9037-0000-04
- View: Water
- Views: 17
- Zoning Code: R1
Similar Properties
Nearby Subdivisions
Classic Rdg
Connors Sub
Dounelis Clark
Eagleton Place
Forest Lakes Park
Frst Lakes Park
Govt Lease Lt Shoesole Lake
Lake Bryant Rdg
Lake Bryant Shores
Lake Faye
Lake Weir Beach Sec
Lee Driscoll
Lowries Sub
None
Not Applicable
Not On List
Oak Cove
Resi
Silver Spgs Shores
Silver Spgs Shores 36
Silver Spgs Shores Un #36
Silver Spgs Shores Un 31
Silver Spgs Shores Un 35
Silver Spgs Shores Un 36
Silver Spgs Shores Un 37
Silver Spgs Shores Un 38
Silver Spgs Shores Un 42
Silver Spgs Shores Un 44
Silver Spgs Shores Un 44 Sec 3
Silver Spring Shores
Silver Springs Shores
Silver Springs Shores Unit 36
Twin Lakes Ranchettes
Winding Waters Add 01
Woods Lakes
Woods Lakes Sub
Woods & Lakes
Woods And Lakes

- Broker IDX Sites Inc.
- 750.420.3943
- Toll Free: 005578193
- support@brokeridxsites.com



