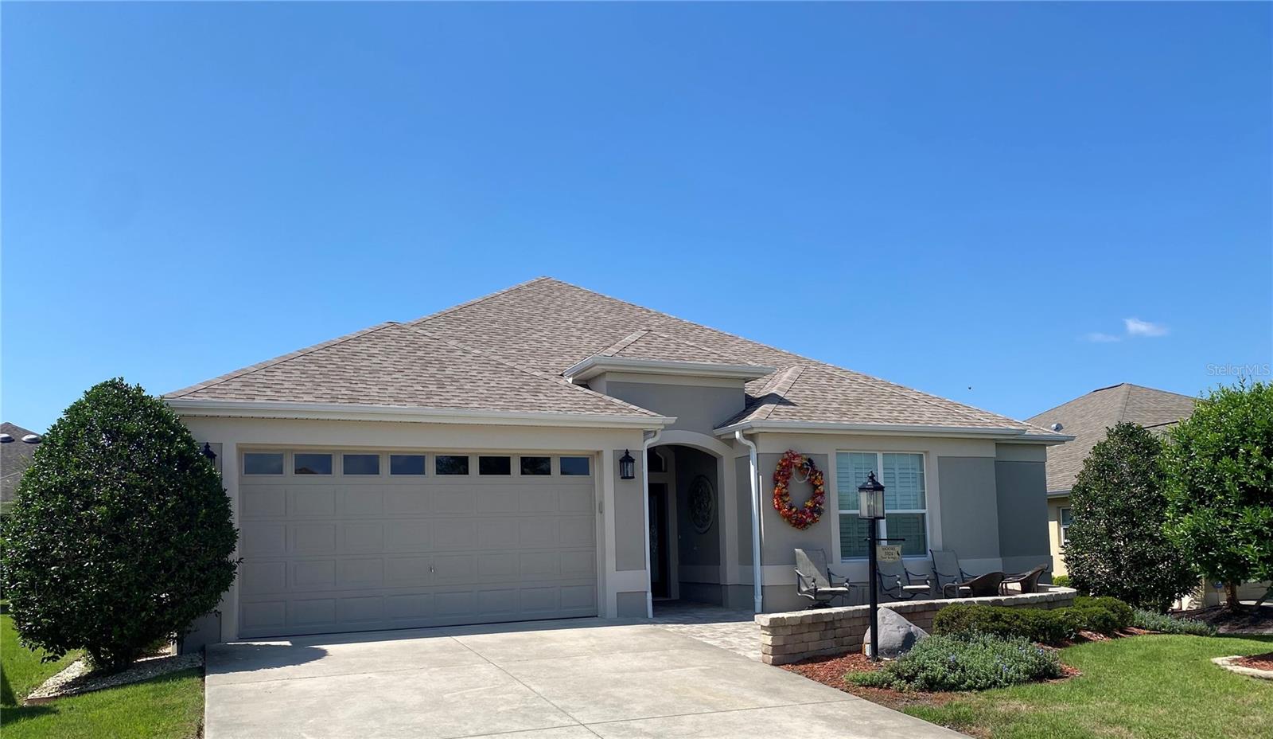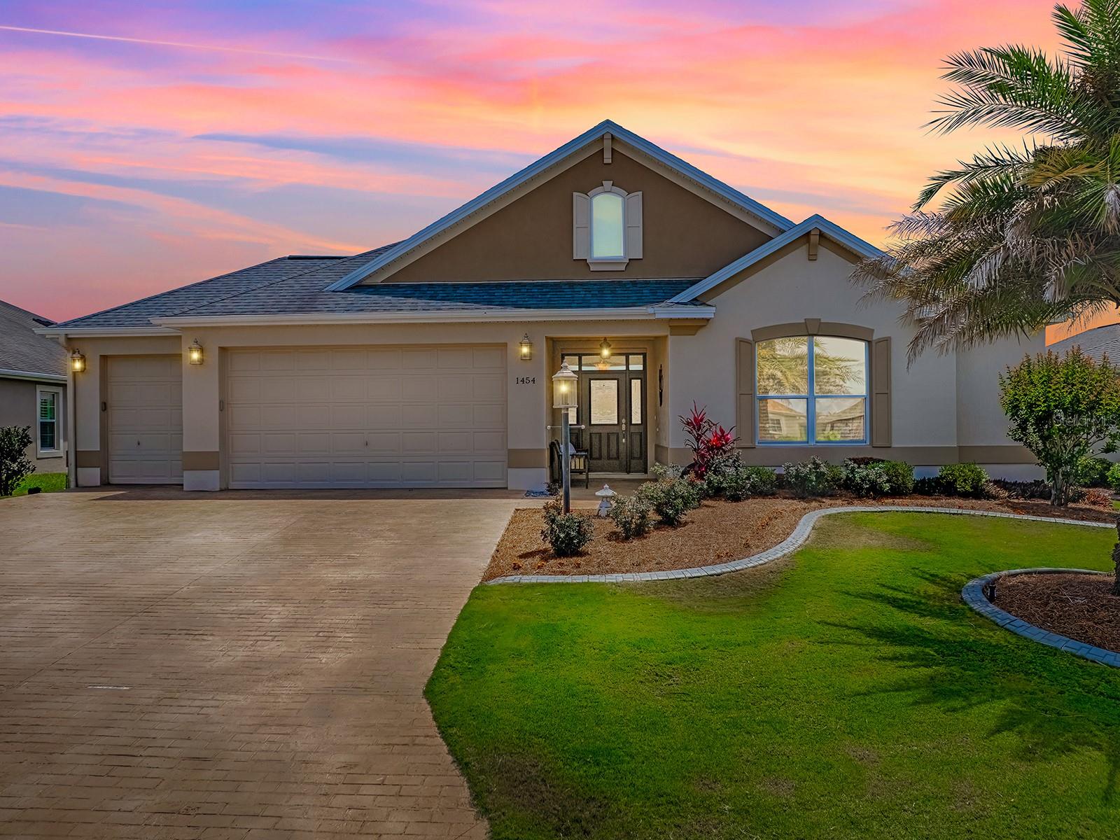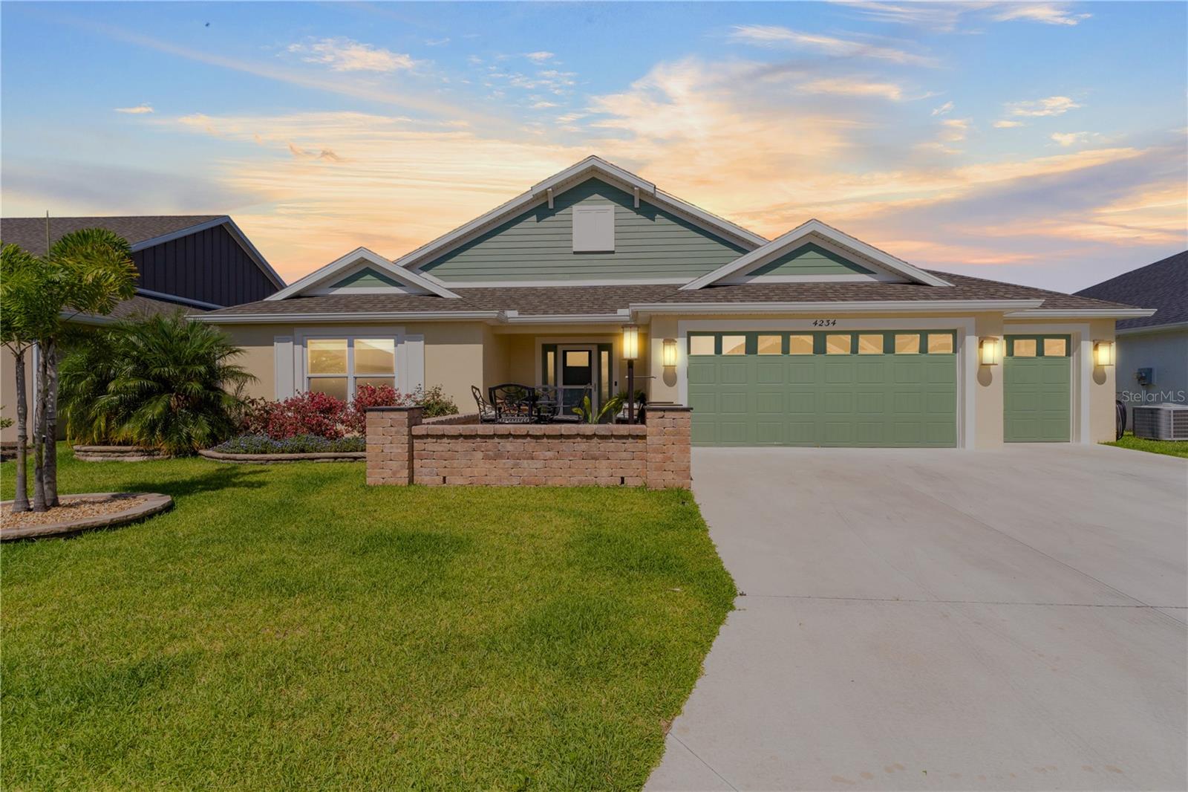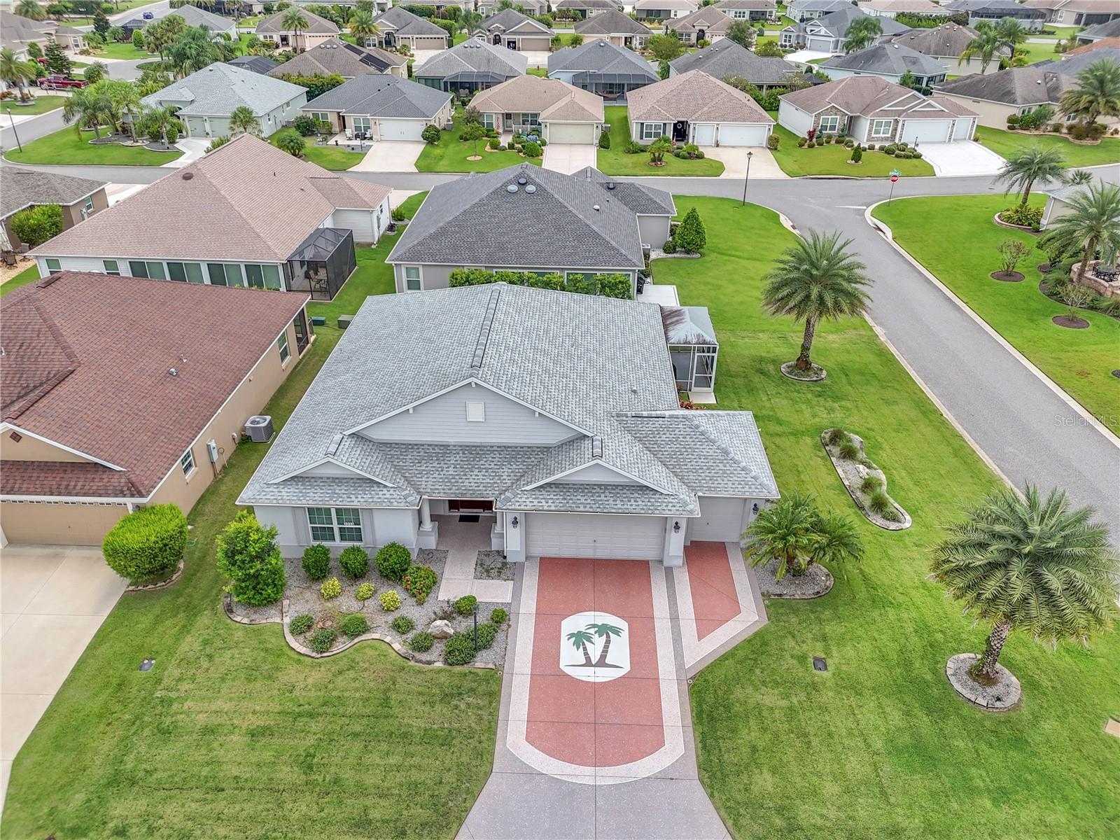3324 Queensway Terrace, THE VILLAGES, FL 32163
Property Photos

Would you like to sell your home before you purchase this one?
Priced at Only: $550,000
For more Information Call:
Address: 3324 Queensway Terrace, THE VILLAGES, FL 32163
Property Location and Similar Properties
- MLS#: G5102205 ( Residential )
- Street Address: 3324 Queensway Terrace
- Viewed: 5
- Price: $550,000
- Price sqft: $188
- Waterfront: No
- Year Built: 2013
- Bldg sqft: 2922
- Bedrooms: 3
- Total Baths: 3
- Full Baths: 2
- 1/2 Baths: 1
- Garage / Parking Spaces: 2
- Days On Market: 2
- Additional Information
- Geolocation: 28.8524 / -82.0021
- County: SUMTER
- City: THE VILLAGES
- Zipcode: 32163
- Subdivision: The Village Of Collier
- Provided by: NEXTHOME SALLY LOVE REAL ESTATE
- Contact: Caroline Fromkin
- 352-399-2010

- DMCA Notice
-
DescriptionWelcome home to this beautiful 3 Bedroom, 2 1/2 Bath Bridgeport designer home in the sought after in The Village of Collier. As you approach the home, the charming courtyard catches your eye, inviting you to relax with a glass of wine. Upon entering this well maintained home, you are welcomed by a spacious foyer. To the right, you will find two generously sized bedrooms, each equipped with closets & ceiling fans, along with a conveniently located Jack and Jill bathroom. This bathroom features a walk in soaking tub complete with lighting and jets, which has just been serviced. As you proceed into the main living area, you are greeted by a large living room adorned with plush carpeting, a tray ceiling, and a ceiling fan. A half bath is conveniently situated within the main living space. The chef's kitchen is a delight, showcasing staggered cabinetry, modern appliances, a central island, and ample preparation space. The dining area is enhanced by large windows and a tray ceiling, providing a bright and airy atmosphere. The enclosed lanai, equipped with a mini split system, windows, automatic shades, and privacy hedges, offers additional space for living and entertaining. The owner's suite is spacious, featuring a tray ceiling with a fan, three large windows, and two walk in closets. The attached ensuite bathroom includes a roll in tiled shower with a seat, a linen closet, a makeup area, and a water closet that boasts an upscale bidet. This home also features an exceptionally tall garage opening exceeding 7 feet, accommodating taller vehicles. Additionally, the garage is air conditioned with a mini split system for added comfort. You will appreciate the personal touches throughout the home, including plantation shutters, window treatments, tinted windows, upgraded 80 gallon hot water heater, and roof replaced in 2024. Do not hesitatecall today to arrange your personal tour and make your dream of living in the Villages a reality today. A short golf car ride to the popular Lake Sumter Landing Market Square, and centrally located to multiple golf and recreation areas, this home is in the heart of it all.
Payment Calculator
- Principal & Interest -
- Property Tax $
- Home Insurance $
- HOA Fees $
- Monthly -
For a Fast & FREE Mortgage Pre-Approval Apply Now
Apply Now
 Apply Now
Apply NowFeatures
Building and Construction
- Builder Model: Bridgeport
- Covered Spaces: 0.00
- Exterior Features: Rain Gutters, Shade Shutter(s), Sliding Doors
- Flooring: Carpet, Tile
- Living Area: 2168.00
- Roof: Shingle
Property Information
- Property Condition: Completed
Land Information
- Lot Features: Cleared, Near Golf Course, Private, Street Dead-End
Garage and Parking
- Garage Spaces: 2.00
- Open Parking Spaces: 0.00
Eco-Communities
- Water Source: Public
Utilities
- Carport Spaces: 0.00
- Cooling: Central Air
- Heating: Central, Heat Pump
- Sewer: Public Sewer
- Utilities: BB/HS Internet Available, Cable Available, Electricity Connected, Phone Available, Sewer Connected, Sprinkler Recycled, Water Connected
Finance and Tax Information
- Home Owners Association Fee: 0.00
- Insurance Expense: 0.00
- Net Operating Income: 0.00
- Other Expense: 0.00
- Tax Year: 2024
Other Features
- Appliances: Dishwasher, Disposal, Dryer, Electric Water Heater, Microwave, Range, Range Hood, Refrigerator, Washer, Water Filtration System
- Country: US
- Furnished: Negotiable
- Interior Features: Ceiling Fans(s), Eat-in Kitchen, High Ceilings, Open Floorplan, Thermostat, Tray Ceiling(s), Walk-In Closet(s), Window Treatments
- Legal Description: LOT 81 THE VILLAGES OF SUMTER UNIT NO. 223 PB 14 PGS 14-14I
- Levels: One
- Area Major: 32163 - The Villages
- Occupant Type: Owner
- Parcel Number: G10B081
- Zoning Code: RESI
Similar Properties
Nearby Subdivisions
Fenney Un #10
Fenney Un 10
Hammock At Fenney
Other
Southern Oaks
Southern Oaks Ryan Villas
Southern Oaks Un 22
The Village Of Collier
The Villages
The Villages Fenney Live Oak
The Villages Richmond
The Villages - Fenney Live Oak
The Villages Of Sumter
The Villagesfenney Magnolia Vi
The Villas
Village Of Mcclurehaven Villas
Village Of Richmond
Village Of Southern Oaks
Village/fenney Mockingbird Vls
Village/fenney Sweetgum Villas
Village/fenney Un 4
Villagefenney Mockingbird Vls
Villagefenney Sweetgum Villas
Villagefenney Un 3
Villagefenney Un 4
Villages Of Gilchrist Sharon V
Villages Of Souther Oaks
Villages Of Southern Oaks
Villages Of Sumter
Villages Of Sumter Barrineau V
Villages Of Sumter Devon Villa
Villages Of Sumter Leyton Vill
Villages Of West Lake
Villages Sumter
Villages/fruitland Park Leo Vi
Villages/fruitland Park Un 31
Villages/southern Oaks Un #126
Villages/southern Oaks Un 38
Villages/sumter
Villagesfruitland Park Leo Vil
Villagesfruitland Park Un 31
Villagesfruitland Park Un 35
Villagesfruitland Park Un 36
Villagesfruitland Park Un 37
Villagessouthern Oaks
Villagessouthern Oaks Un 123
Villagessouthern Oaks Un 126
Villagessouthern Oaks Un 129
Villagessouthern Oaks Un 135
Villagessouthern Oaks Un 38
Villagessouthern Oaks Un 46
Villagessouthern Oaks Un 47
Villagessouthern Oaks Un 63
Villagessouthern Oaks Un 68
Villagessouthern Oaks Un 69
Villagessouthern Oaks Un 77
Villagessumter

- Broker IDX Sites Inc.
- 750.420.3943
- Toll Free: 005578193
- support@brokeridxsites.com

























































