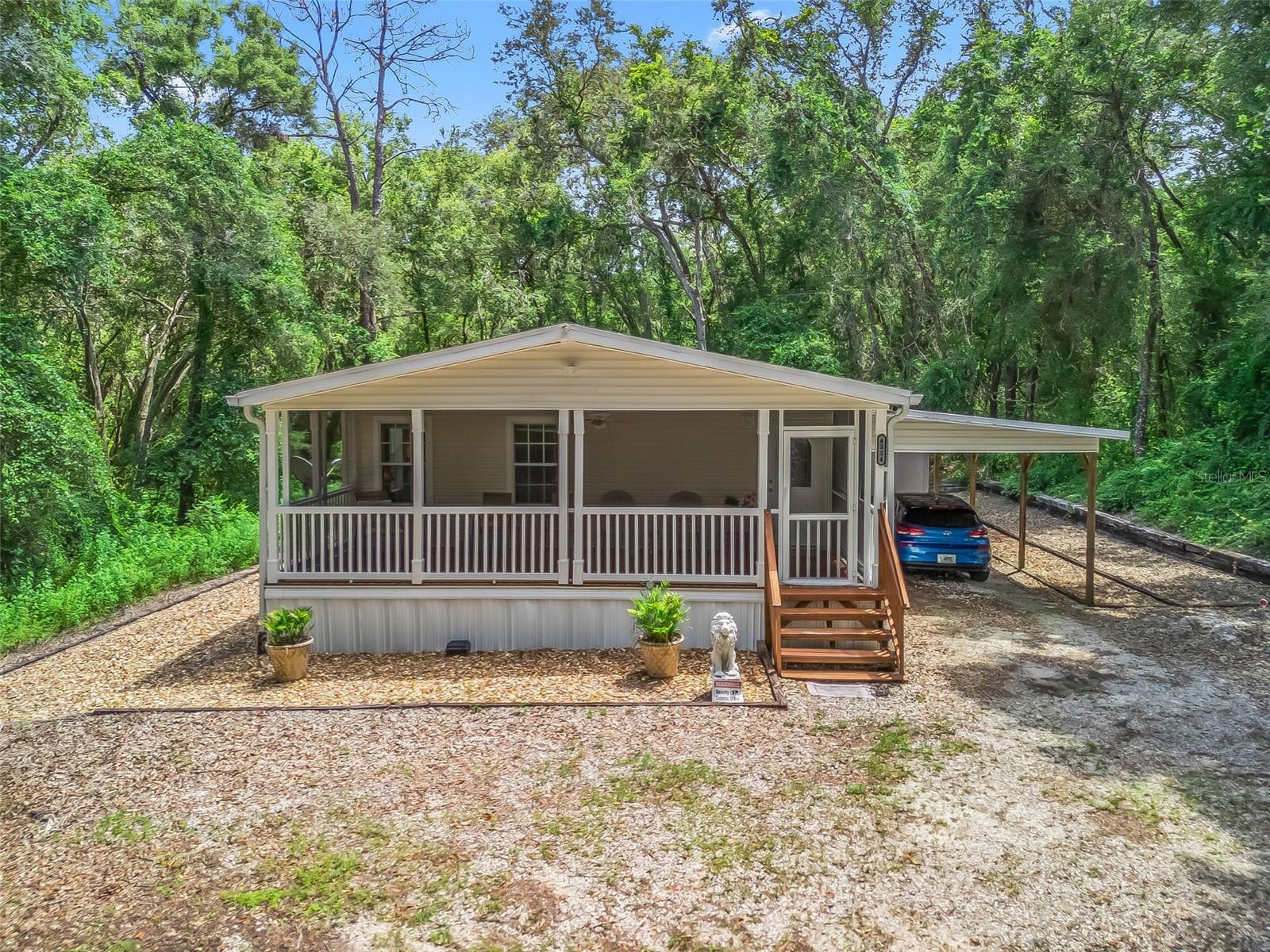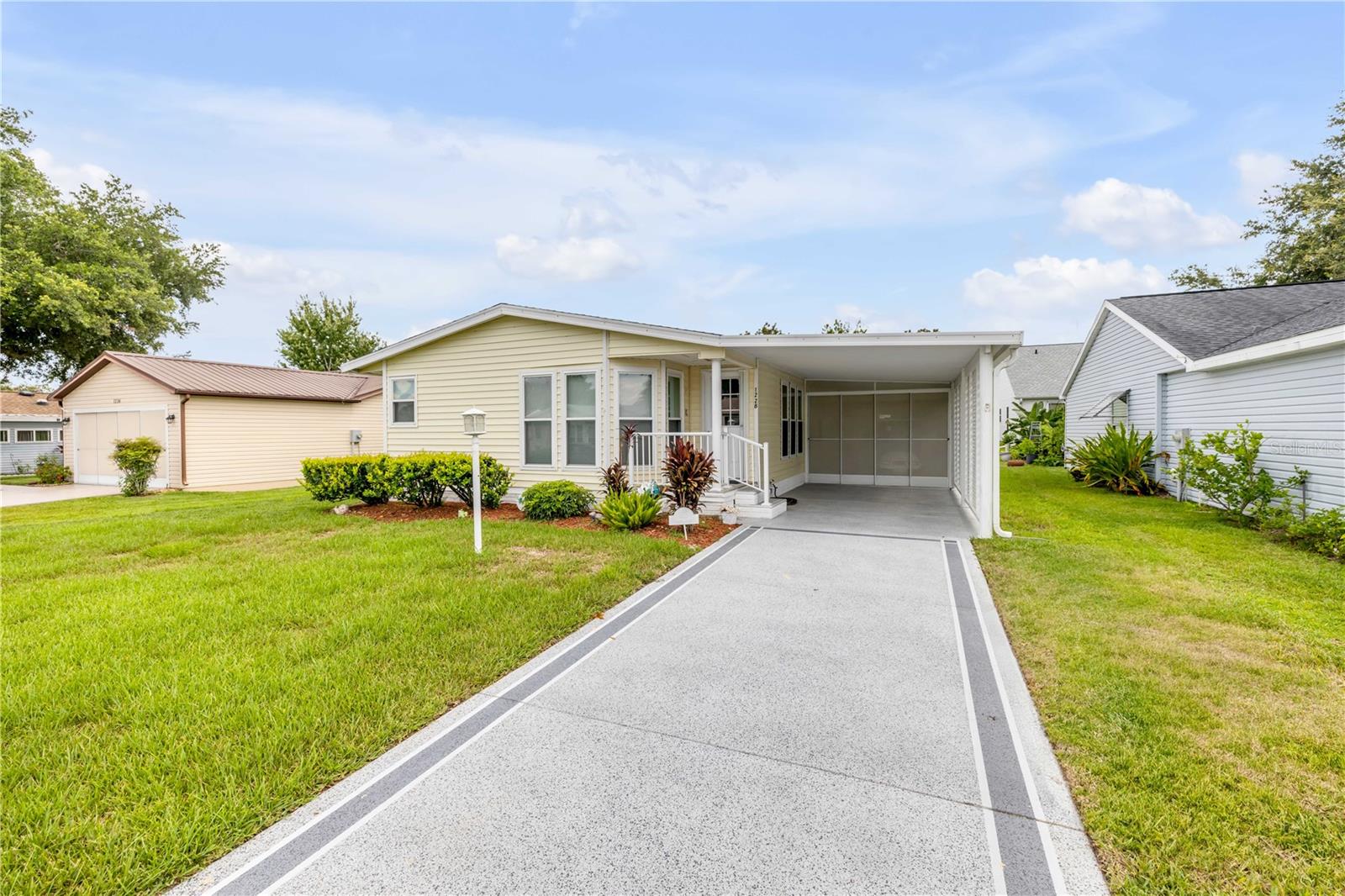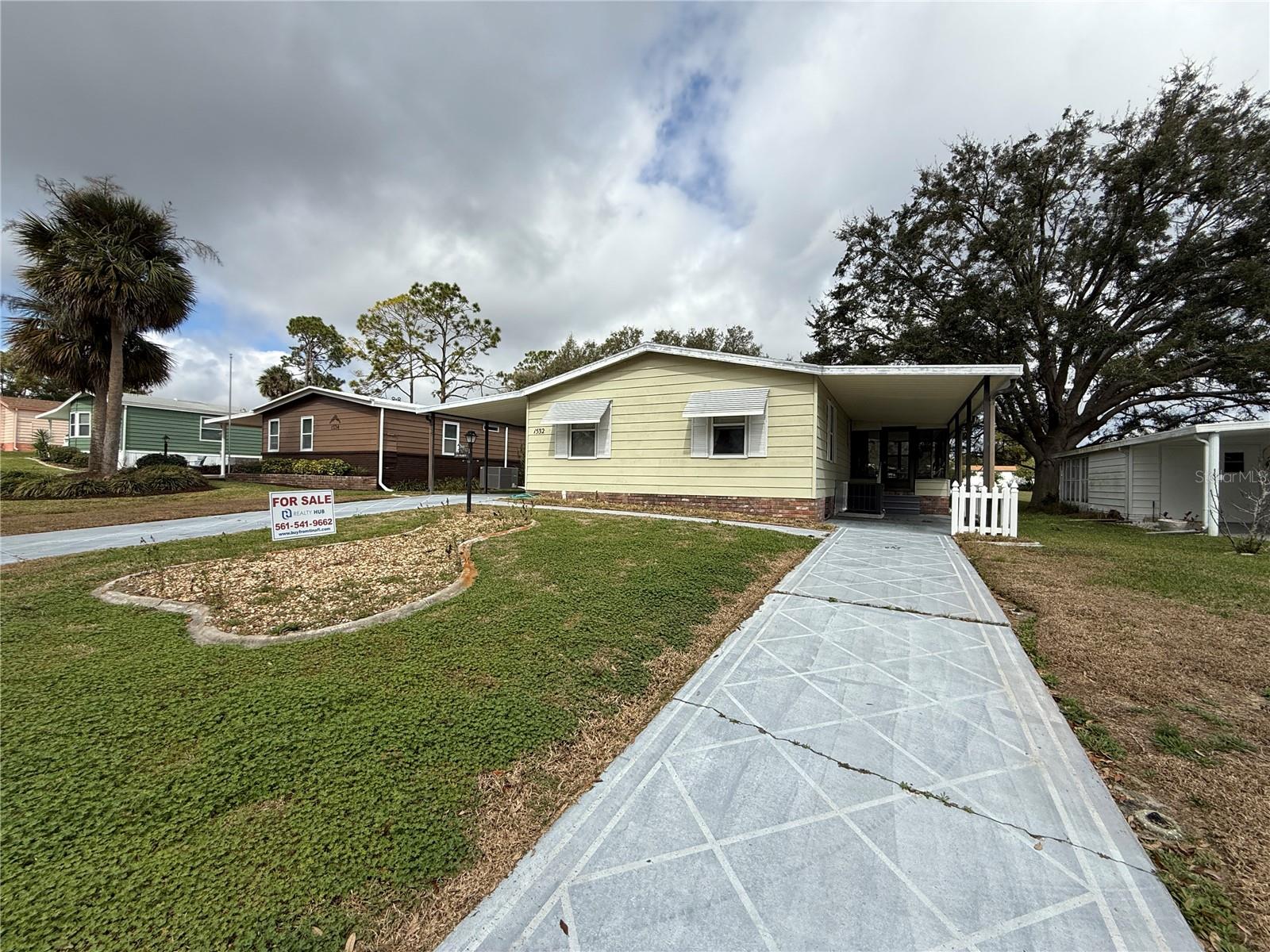708 Tangerine Drive, THE VILLAGES, FL 32159
Property Photos

Would you like to sell your home before you purchase this one?
Priced at Only: $293,900
For more Information Call:
Address: 708 Tangerine Drive, THE VILLAGES, FL 32159
Property Location and Similar Properties
- MLS#: G5102179 ( Residential )
- Street Address: 708 Tangerine Drive
- Viewed: 15
- Price: $293,900
- Price sqft: $121
- Waterfront: No
- Year Built: 1989
- Bldg sqft: 2422
- Bedrooms: 2
- Total Baths: 2
- Full Baths: 2
- Garage / Parking Spaces: 4
- Days On Market: 13
- Additional Information
- Geolocation: 28.9472 / -81.9382
- County: LAKE
- City: THE VILLAGES
- Zipcode: 32159
- Subdivision: The Villages
- Provided by: FLORIDA FINE HOMES REALTY, LLC
- Contact: Jill Buckley
- 352-446-8886

- DMCA Notice
-
DescriptionWelcome to this beautifully updated golf course home!! Situated along the 9th tee box of silver lake executive golf course. This spectacular home offers both tranquility and spectacular views. Decorative stamped concrete enhances the driveway, walkway and golf cart garage, giving the home a polished, welcoming entrance. The garage walkway to the enclosed florida room has been screened, adding a touch of privacy. This home has been meticulously maintained. No bond, hot water heater 2018, hvac 2019, roof 2017, main electrical panel updated (2022) whole house water softener and filter. Enter the updated kitchen with recessed lighting, granite topped island, new garbage disposal, sink and faucet, as well as ss appliances, over and under cabinet lighting, making this kitchen not only efficient, but stylish. Just off the kitchen is a nicely updated dining room area with reimagined coffee bar (with beverage refrigerator) and shiplap feature wall. The open living room boasts a solar tube and 2 mounted wall lights. Enter what we call the golf room, you will see why, with the spectacular views of the golf course and a beautiful live oak! Enjoy a drink, from the wet bar while enjoying the view! A door from the golf room leads to the spacious glass enclosed lanai with an electric fireplace to keep you warm in the cooler months! Enter the primary suite and guest suite from the living room area, the guest bedroom has a walk in closet with closet organizers. A nicely updated guest bathroom is ready for all your company! Upon entering the primary suite, you will notice the lovely barn door entrance into the updated en suite bathroom, want a large shower?? Look no further! This en suite bathroom has a linen closet, sky light and that fabulous tiled shower! The primary suite also had an amazing walk in closet! Shiplap feature wall and custom closet organizers! Oh! And dont forget about the golf cart garage/utility room! Automatic garage door opener to roll right into in your golf cart! Laundry room, built in work bench and tool chest! This open floorplan is a must see! All this located on a cul de sac street! Be sure to watch our attached video with drone shots!!
Payment Calculator
- Principal & Interest -
- Property Tax $
- Home Insurance $
- HOA Fees $
- Monthly -
For a Fast & FREE Mortgage Pre-Approval Apply Now
Apply Now
 Apply Now
Apply NowFeatures
Building and Construction
- Builder Model: Largo
- Covered Spaces: 0.00
- Exterior Features: Rain Gutters, Storage
- Flooring: Luxury Vinyl, Tile
- Living Area: 1446.00
- Roof: Metal, Shingle
Property Information
- Property Condition: Completed
Land Information
- Lot Features: Cul-De-Sac, Landscaped, Level, On Golf Course, Paved
Garage and Parking
- Garage Spaces: 0.00
- Open Parking Spaces: 0.00
- Parking Features: Covered, Driveway, Garage Door Opener, Golf Cart Garage, Oversized, Workshop in Garage
Eco-Communities
- Water Source: Public
Utilities
- Carport Spaces: 4.00
- Cooling: Central Air
- Heating: Electric
- Sewer: Public Sewer
- Utilities: Cable Available, Electricity Connected, Phone Available, Sewer Connected, Underground Utilities, Water Connected
Amenities
- Association Amenities: Basketball Court, Fence Restrictions, Golf Course, Pickleball Court(s), Playground, Pool, Recreation Facilities, Shuffleboard Court, Tennis Court(s)
Finance and Tax Information
- Home Owners Association Fee Includes: Pool, Recreational Facilities
- Home Owners Association Fee: 0.00
- Insurance Expense: 0.00
- Net Operating Income: 0.00
- Other Expense: 0.00
- Tax Year: 2024
Other Features
- Accessibility Features: Grip-Accessible Features
- Appliances: Bar Fridge, Dishwasher, Disposal, Dryer, Electric Water Heater, Exhaust Fan, Microwave, Range, Refrigerator, Washer, Water Filtration System, Water Softener
- Country: US
- Interior Features: Built-in Features, Ceiling Fans(s), Dry Bar, Eat-in Kitchen, Open Floorplan, Primary Bedroom Main Floor, Stone Counters, Thermostat, Vaulted Ceiling(s), Walk-In Closet(s), Wet Bar, Window Treatments
- Legal Description: LADY LAKE ORANGE BLOSSOM GARDENS UNIT 12 LOT 2989 PB 29 PGS 42-45 ORB 4965 PG 773
- Levels: One
- Area Major: 32159 - Lady Lake (The Villages)
- Model: Largo
- Occupant Type: Owner
- Parcel Number: 06-18-24-0394-000-29890
- Possession: Close Of Escrow
- View: Golf Course
- Views: 15
- Zoning Code: MX-8
Similar Properties

- Broker IDX Sites Inc.
- 750.420.3943
- Toll Free: 005578193
- support@brokeridxsites.com





















































