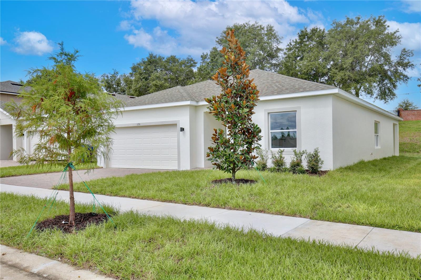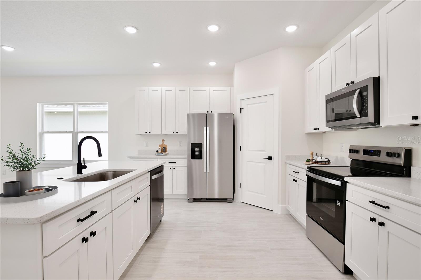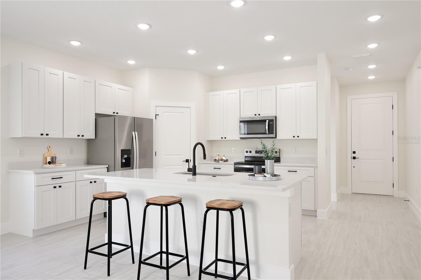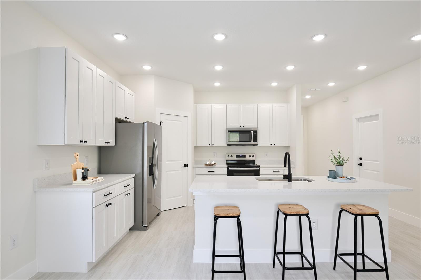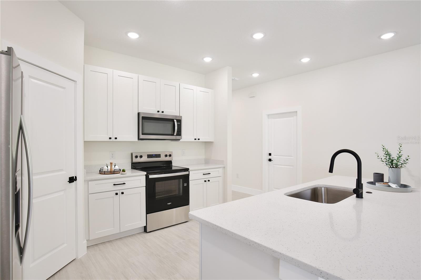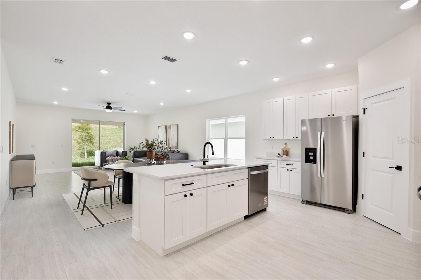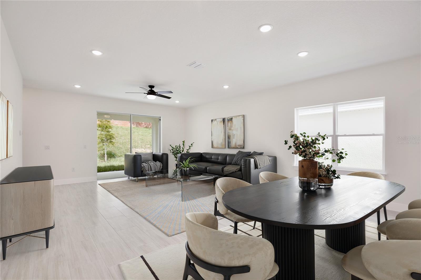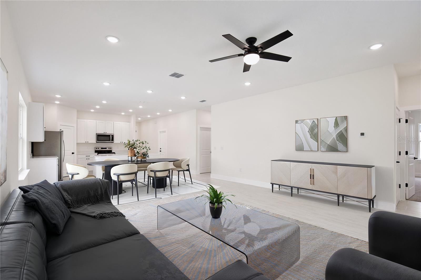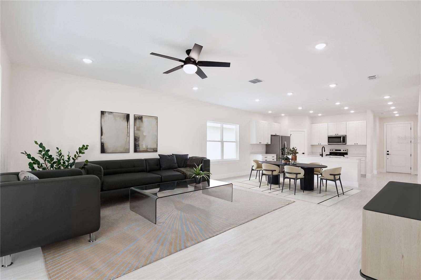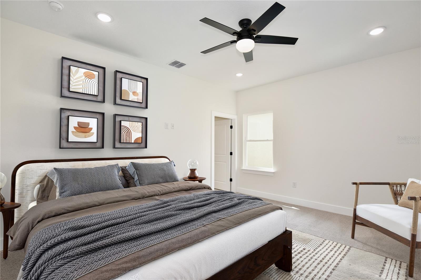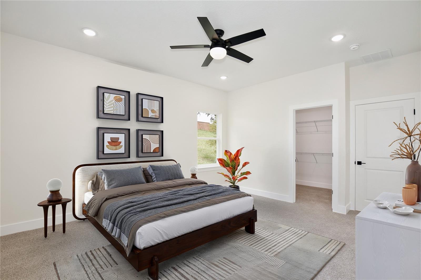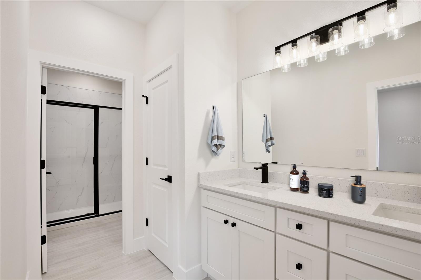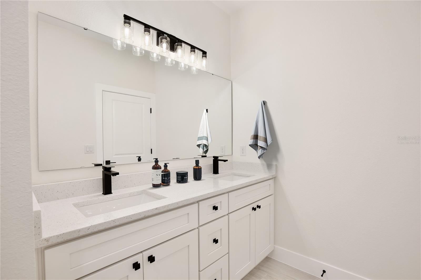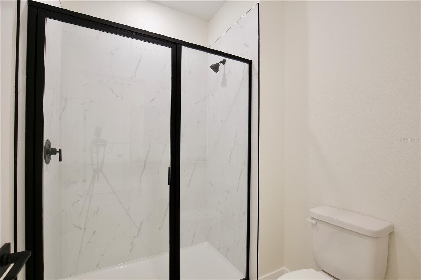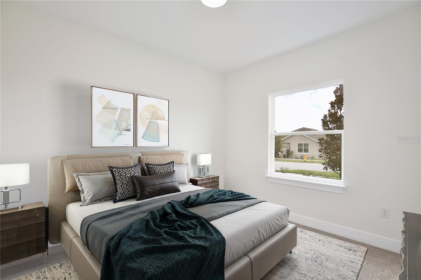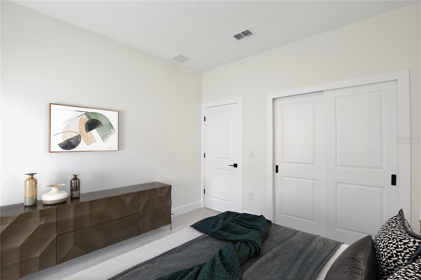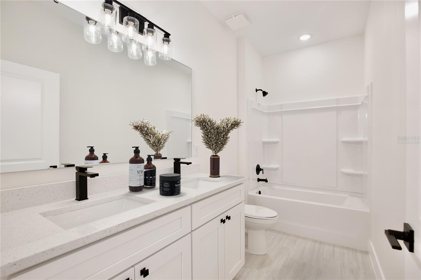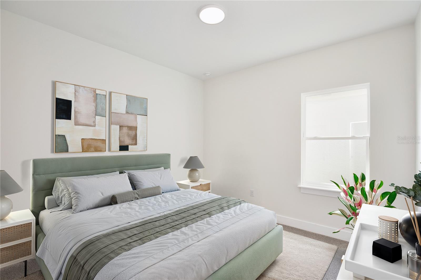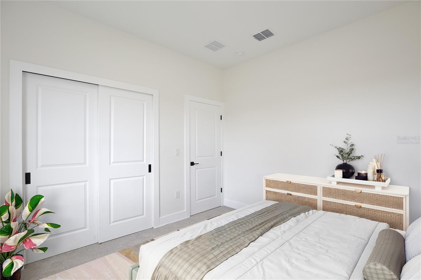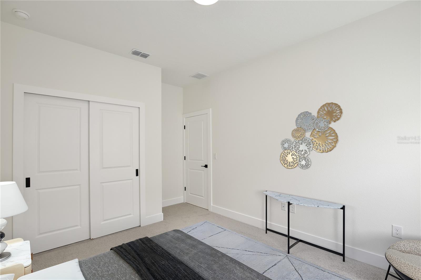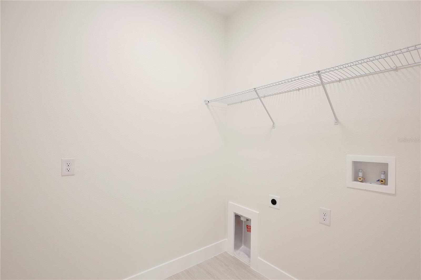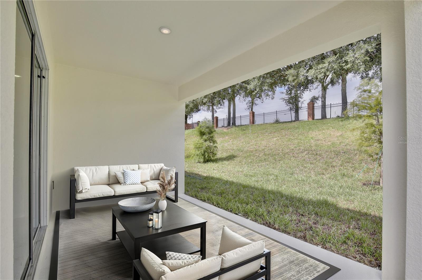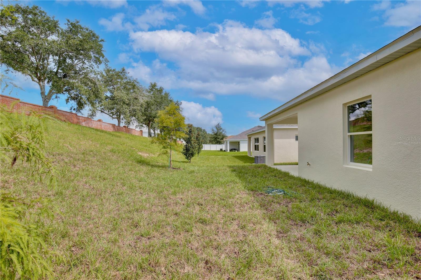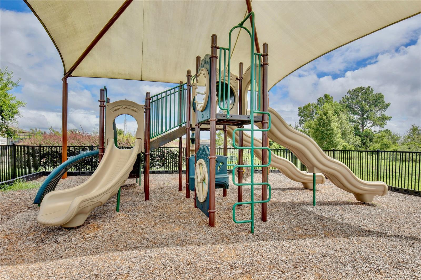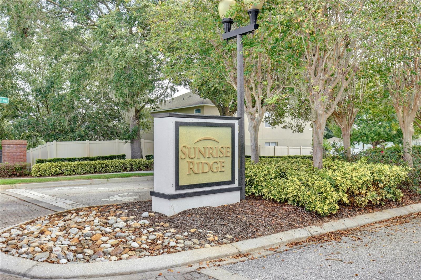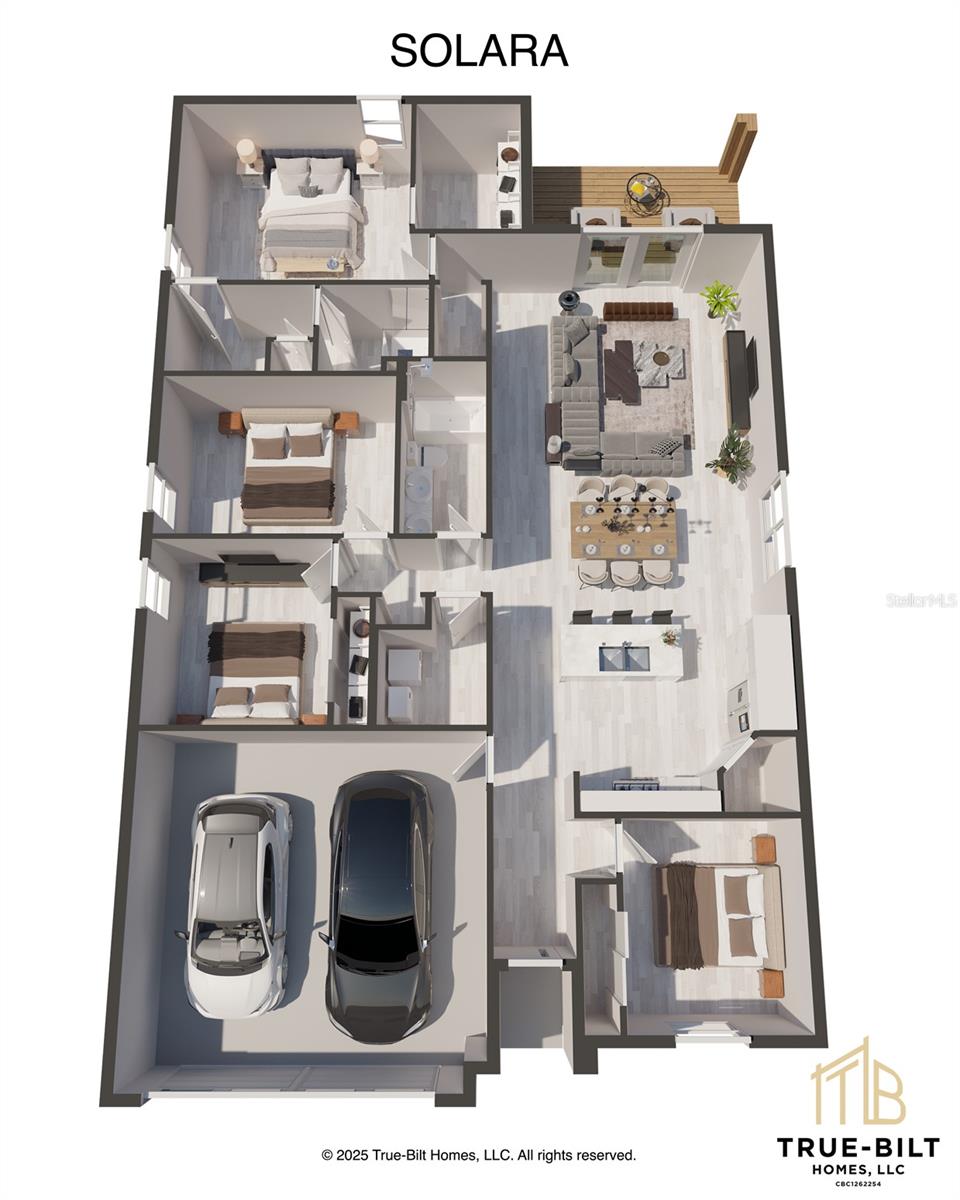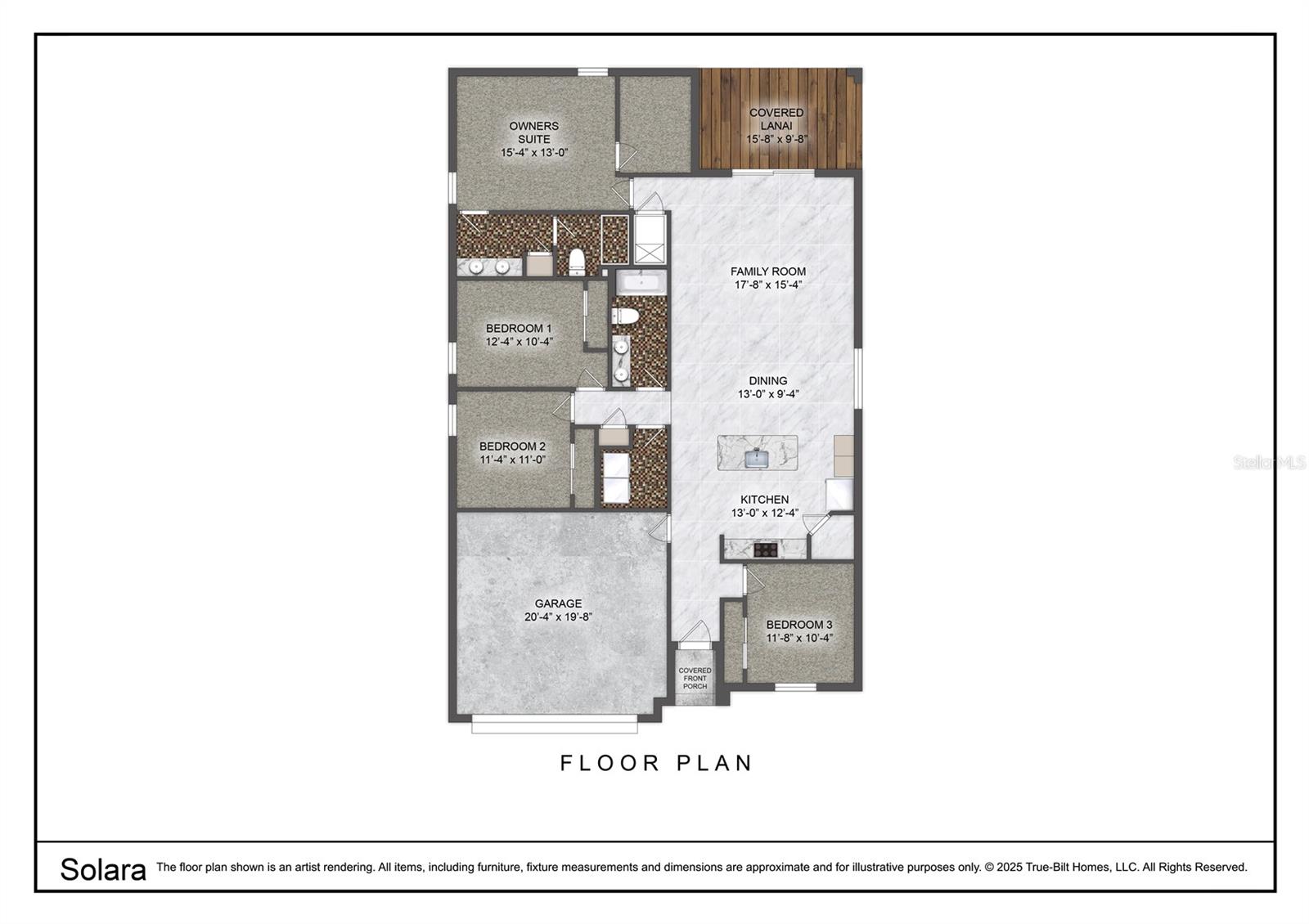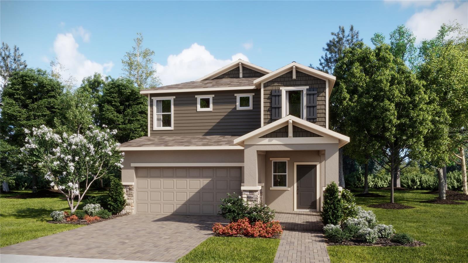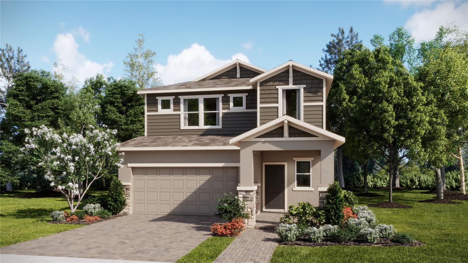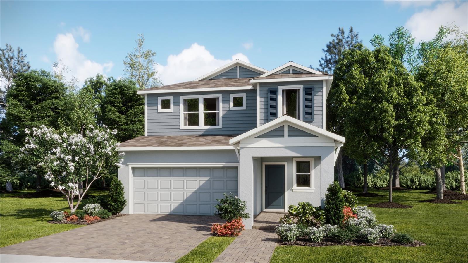1191 Stratton Avenue, GROVELAND, FL 34736
Property Photos
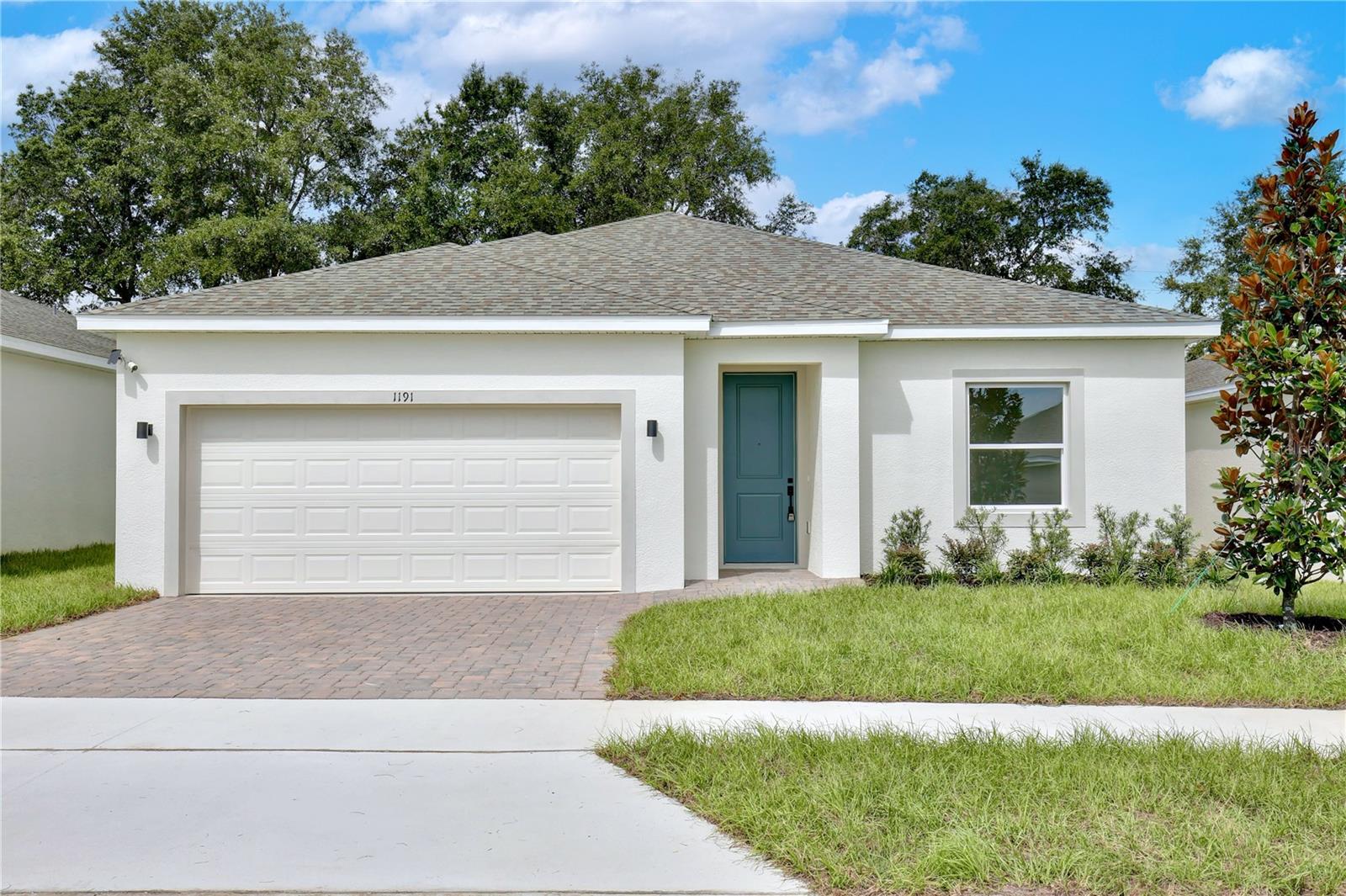
Would you like to sell your home before you purchase this one?
Priced at Only: $379,900
For more Information Call:
Address: 1191 Stratton Avenue, GROVELAND, FL 34736
Property Location and Similar Properties
- MLS#: G5101832 ( Residential )
- Street Address: 1191 Stratton Avenue
- Viewed: 17
- Price: $379,900
- Price sqft: $157
- Waterfront: No
- Year Built: 2025
- Bldg sqft: 2416
- Bedrooms: 4
- Total Baths: 2
- Full Baths: 2
- Garage / Parking Spaces: 2
- Days On Market: 29
- Additional Information
- Geolocation: 28.5885 / -81.8718
- County: LAKE
- City: GROVELAND
- Zipcode: 34736
- Subdivision: Groveland Sunrise Ridge
- Provided by: CENTURY 21 MYERS REALTY
- Contact: Dawn Brooks
- 352-326-3626

- DMCA Notice
-
DescriptionNew Construction; Move in Ready! LOW HOA AND NO CDD FEES. Seller will assist with closing costs, with no lender requirement. Welcome to your dream home in the established Sunrise Ridge community of Groveland. As you enter through the impressive 8 foot tall front door, you'll be greeted by elegant porcelain tile flooring that flows through the spacious main living areas. The home is adorned with high end finishes, including modern 6 baseboards and 4 casings, high end door hardware, and upgraded plumbing and lighting fixtures, together adding a touch of elegance and sophistication. Natural light pours in through oversized sliding glass doors, brightening the entire space and creating a welcoming ambiance. The home also offers several linen closets, providing abundant storage for all your needs. The primary bedroom features a generous walk in closet, a premium ceiling fan, and an abundance of natural light through large windows. The en suite bathroom is beautifully designed with a sleek glass shower enclosure complemented by double vanities and a spacious linen closet. The kitchen is a chef's delight, boasting upgraded cabinets with designer hardware, gorgeous quartz countertops, a large corner pantry, garbage disposal with air switch and stainless steel appliances. An automatic garage door opener is also included for added convenience. The exterior features a stylish brick paver driveway and a spacious backyard with no rear neighbors, perfect for relaxing and entertaining guests. Enjoy convenient proximity to the Florida Turnpike, major shopping centers, and a variety of restaurants, all just a short drive away. Make this stunning new construction home in Groveland yours today!
Payment Calculator
- Principal & Interest -
- Property Tax $
- Home Insurance $
- HOA Fees $
- Monthly -
For a Fast & FREE Mortgage Pre-Approval Apply Now
Apply Now
 Apply Now
Apply NowFeatures
Building and Construction
- Builder Model: Solara
- Builder Name: True-Bilt Homes, LLC
- Covered Spaces: 0.00
- Flooring: Carpet, Concrete, Tile
- Living Area: 1846.00
- Roof: Shingle
Property Information
- Property Condition: Completed
Garage and Parking
- Garage Spaces: 2.00
- Open Parking Spaces: 0.00
Eco-Communities
- Water Source: Public
Utilities
- Carport Spaces: 0.00
- Cooling: Central Air
- Heating: Central, Electric
- Pets Allowed: Yes
- Sewer: Public Sewer
- Utilities: Cable Available, Electricity Connected
Finance and Tax Information
- Home Owners Association Fee: 153.70
- Insurance Expense: 0.00
- Net Operating Income: 0.00
- Other Expense: 0.00
- Tax Year: 2024
Other Features
- Appliances: Dishwasher, Disposal, Microwave, Range, Refrigerator
- Association Name: Keila Crespo
- Country: US
- Interior Features: High Ceilings, Open Floorplan
- Legal Description: SUNRISE RIDGE PB 59 PG 97-101 LOT 11 ORB 6130 PG 1586
- Levels: One
- Area Major: 34736 - Groveland
- Occupant Type: Vacant
- Parcel Number: 12-22-24-0010-000-01100
- Views: 17
- Zoning Code: PUD
Similar Properties
Nearby Subdivisions
0003
Belle Shore Isles
Bellevue At Estates
Blue Spring Reserve
Bluff Lake Estates
Brighton
Cascades Of Groveland (trilogy
Cascades Of Groveland Phas 1 B
Cascades Of Groveland Phase 2
Cascades Of Groveland Trilogy
Cascades Of Phase 1 2000
Cascades/groveland-ph 5
Cascades/grvland-ph 6
Cascadesgroveland
Cascadesgroveland Ph 1
Cascadesgroveland Ph 2
Cascadesgroveland Ph 5
Cascadesgrovelandph 5
Cascadesgrvland Ph 6
Cascadesgrvlandph 6
Cherry Lake Landing Rep Sub
Cherry Lake Oaks
Cranes Landing
Cranes Landing Ph 01
Crestridge At Estates
Cypress Bluff
Cypress Bluff Ph 1
Cypress Oaks Ph 2
Cypress Oaks Ph I
Cypress Oaks Ph Ii
Cypress Oaks Ph Iii
Cypress Oaks Ph Iii A Rep
Cypress Oaks Phase Iii A Repla
Eagle Pointe Estates Ph Ii
Eagle Pointe Ph 1
Eagle Pointe Ph Iii Sub
Eagle Pointe Ph Iv
Garden City Ph 1a
Garden City Ph 1d
Great Blue Heron Estates
Groveland
Groveland Cascades Groveland P
Groveland Cherry Lake Oaks
Groveland Eagle Pines
Groveland Farms
Groveland Farms 03-22-24
Groveland Farms 032224
Groveland Farms 092324
Groveland Farms 152324
Groveland Farms 162324
Groveland Farms 25
Groveland Farms 282324
Groveland Farms R24t22s35
Groveland Groveland Farms 1822
Groveland Hidden Lakes Estates
Groveland Lake Dot Landing Lt
Groveland Lexington Village Ph
Groveland Little Oaks
Groveland Preserve At Sunrise
Groveland Quail Landing
Groveland Sunrise Ridge
Groveland Village Estates Sub
Groveland Waterside Pointe Ph
Groveland Westwood Ph 02
Hidden Ridge 50s
In County
Lake Douglas Preserve
Lake Emma Estates
Lake Emma Sub
Lexington Village Phase Ii
Meadow Pointe 70s
N/a
None
North Park Heights
Not On The List
Parkside At Estates
Parkside At Estates At Cherry
Phillips Landing
Phillips Lndg
Preserve At Sunrise
Preserve At Sunrise Phase 2
Preservesunrise Ph 2
Preservesunrise Ph 3
Rainwood
Ranch Club Sub
Stewart Lake Preserve
Sunrise Ph 3
Sunset Landing Sub
The South 244ft Of North 344 F
Timber Groves
Trinity Lakes 50
Trinity Lakes Ph
Trinity Lakes Ph 1 2
Trinity Lakes Ph 1 & 2
Trinity Lakes Ph 3
Trinity Lakes Ph I
Trinity Lakes Phase 3
Trinity Lakes Phase 4
Villa City Rep
Vineyard
Waterside At Estates At Cherry
Waterside Pointe Ph 2a
Waterside Pointe Ph 2b
Waterside Pointe Ph 3
Waterstone
Waterstone 40mu
Waterstone 40s
Waterstone 50mu
Waterstone 50s
Westwood Ph I
Westwood Ph Ii

- Broker IDX Sites Inc.
- 750.420.3943
- Toll Free: 005578193
- support@brokeridxsites.com



