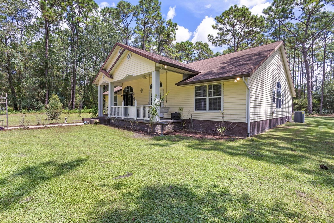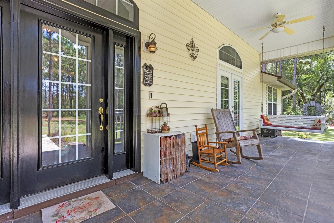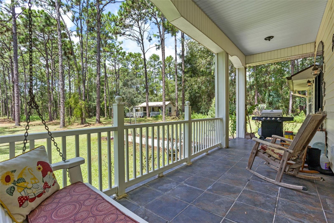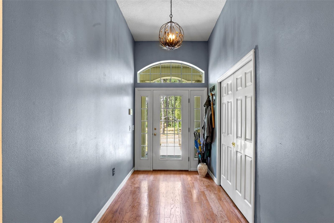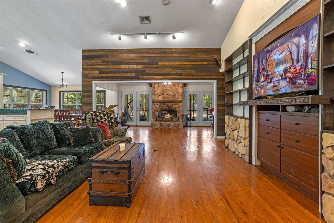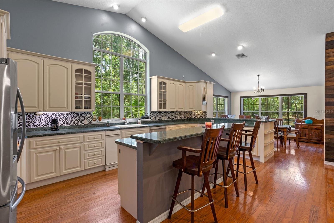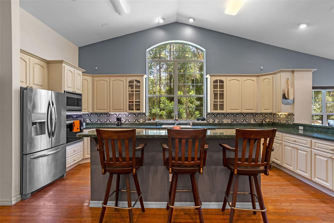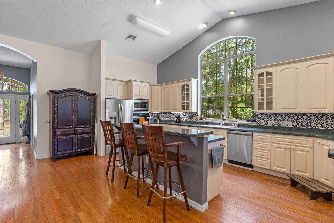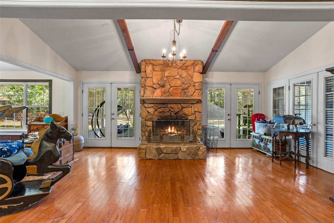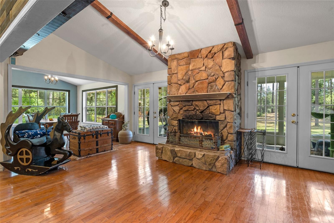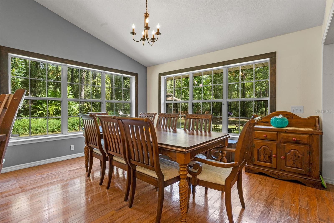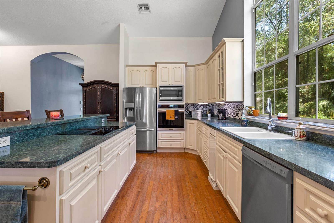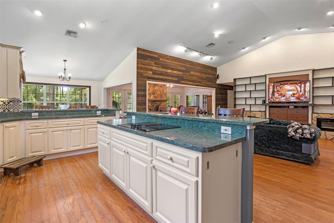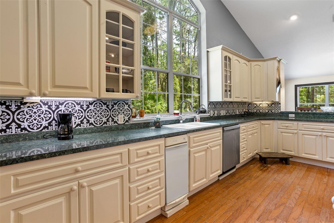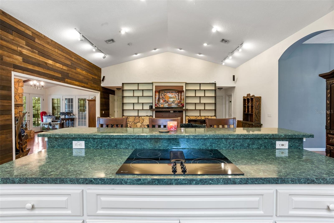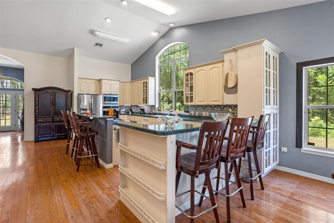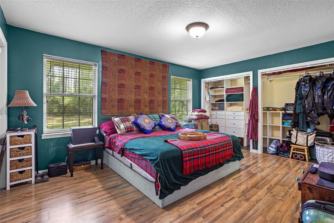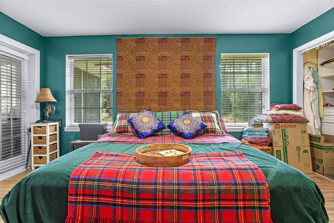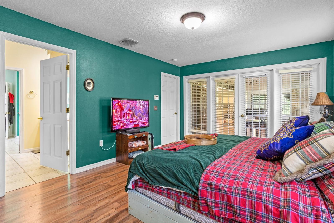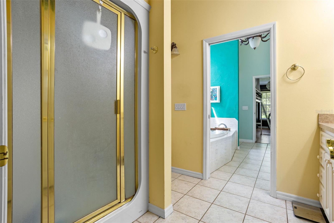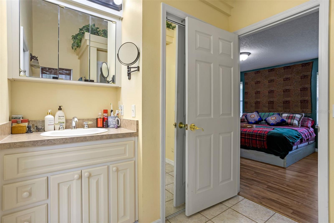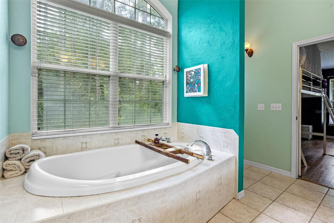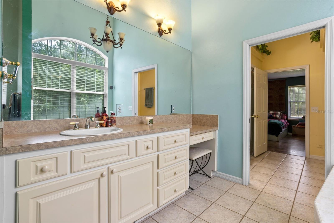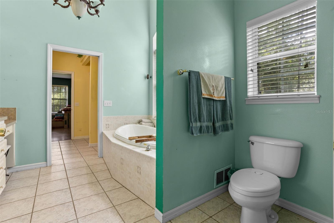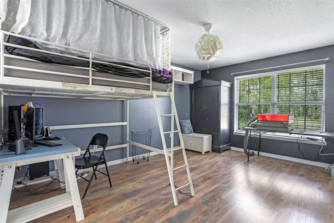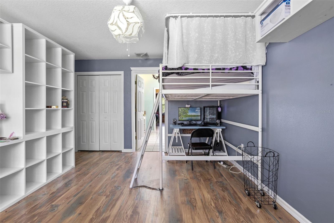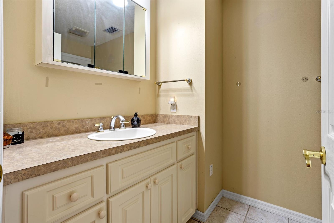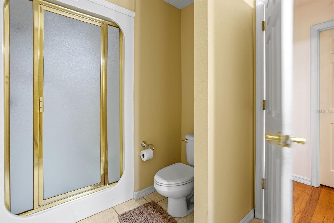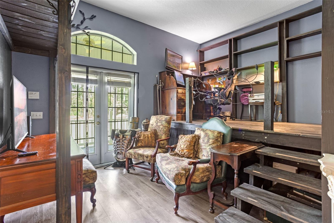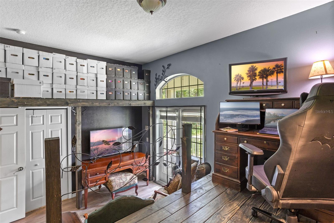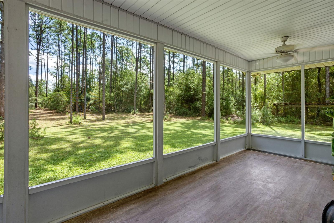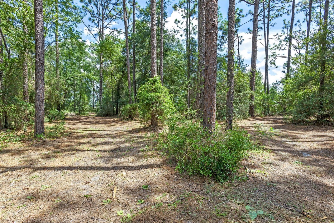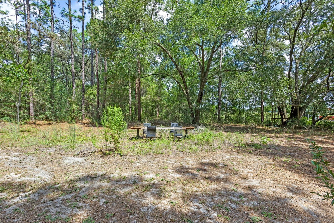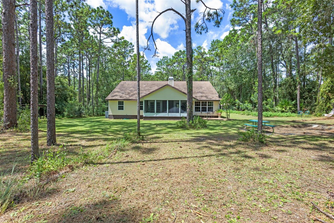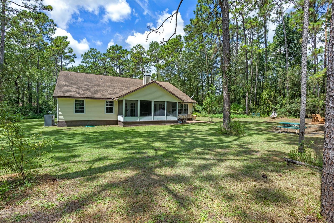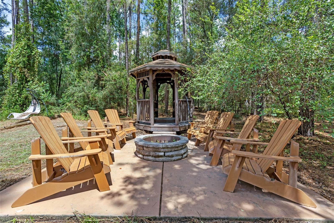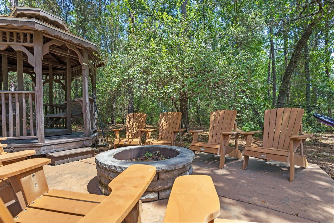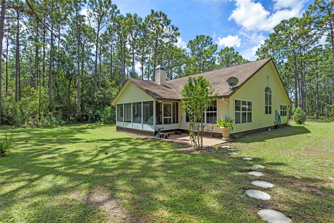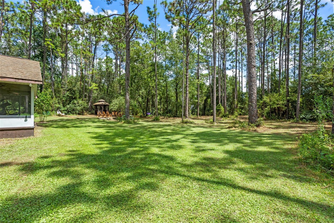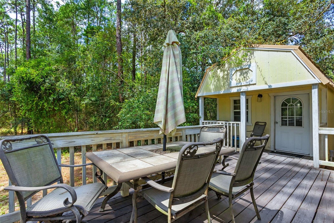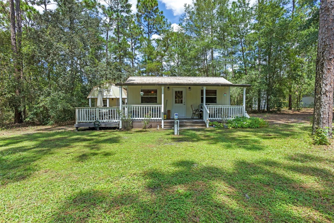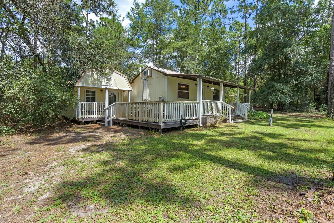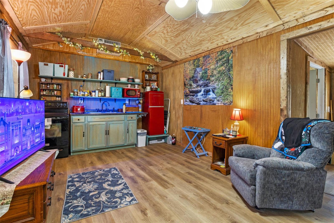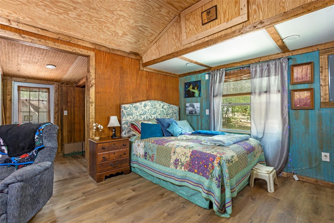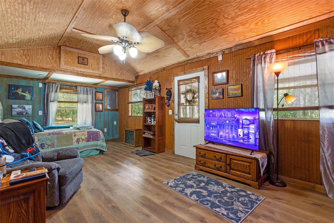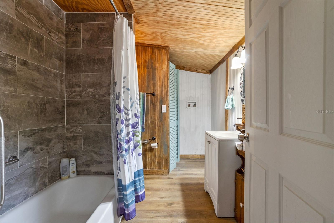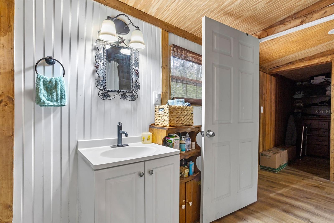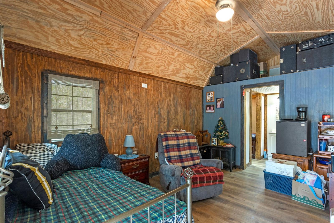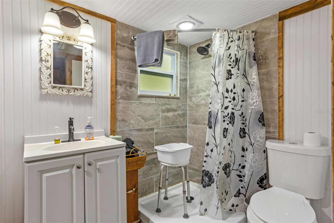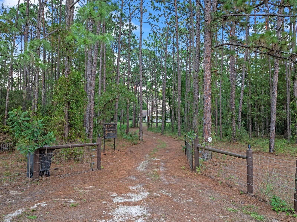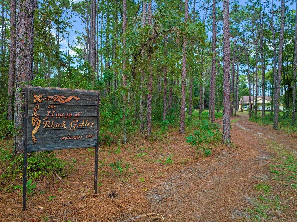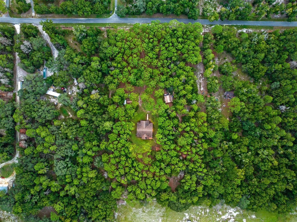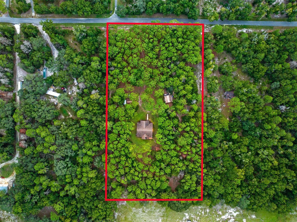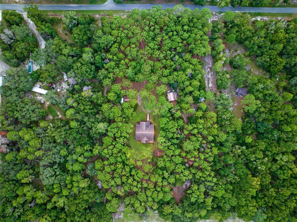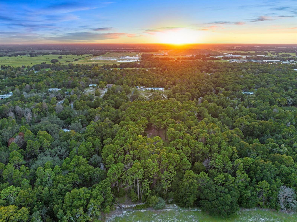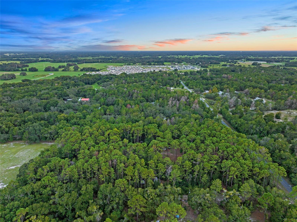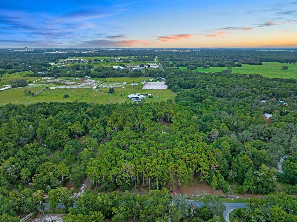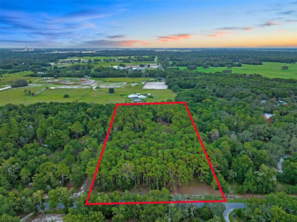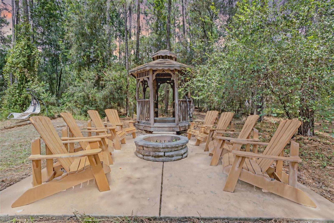1467 Cr 543a, SUMTERVILLE, FL 33585
Property Photos
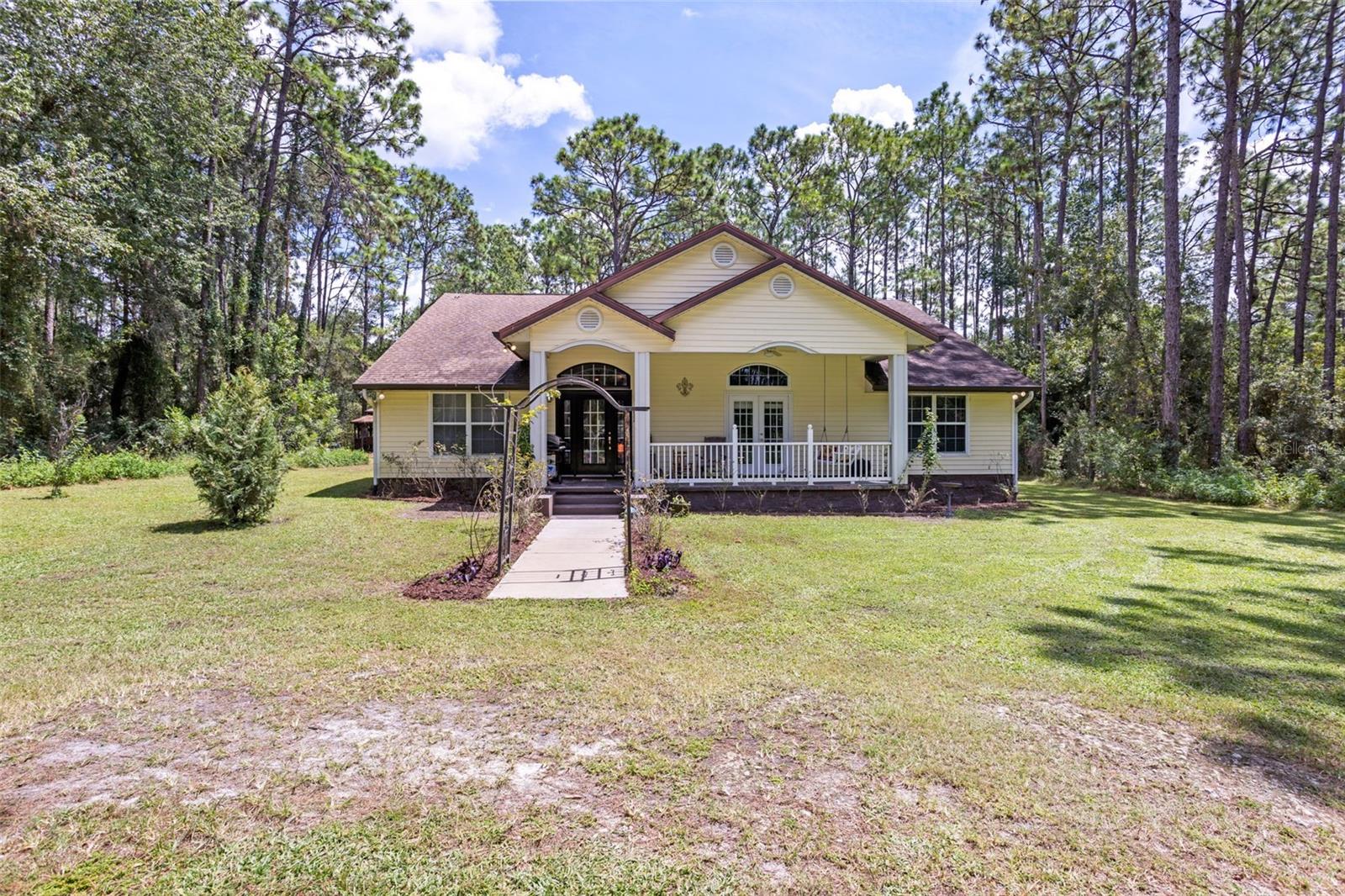
Would you like to sell your home before you purchase this one?
Priced at Only: $635,000
For more Information Call:
Address: 1467 Cr 543a, SUMTERVILLE, FL 33585
Property Location and Similar Properties
- MLS#: G5101742 ( Residential )
- Street Address: 1467 Cr 543a
- Viewed: 85
- Price: $635,000
- Price sqft: $210
- Waterfront: No
- Year Built: 2000
- Bldg sqft: 3024
- Bedrooms: 3
- Total Baths: 2
- Full Baths: 2
- Garage / Parking Spaces: 2
- Days On Market: 79
- Additional Information
- Geolocation: 28.7346 / -82.0761
- County: SUMTER
- City: SUMTERVILLE
- Zipcode: 33585
- Subdivision: None
- Elementary School: Lake Panasoffkee
- Middle School: South Sumter
- High School: South Sumter
- Provided by: HOMEVINE REALTY
- Contact: Camille Ruiz
- 407-929-4632

- DMCA Notice
-
DescriptionDiscover a rare Florida home with acreage offering exceptional space, flexibility, and privacy. This single family home on a slab foundation sits on five fully fenced, tree lined acres, making it the ideal property for anyone looking for a home with land, storage buildings, workshop space, and room to live a true country lifestyle while staying close to major amenities. This property features 3 bedrooms plus an office, tall ceilings, wood floors, surround sound wiring, a wood burning stone fireplace, and an additional faux fireplace for added comfort. The layout feels open and inviting, and the home provides excellent storage, functional living space, and peaceful views in every direction. The large screened rear porch and the spacious front porch with swing allow you to enjoy the outdoors year round. One of the biggest highlights is the collection of five total outbuildings, perfect for anyone needing extra storage, workshop areas, hobby space, RV/boat storage, or multi use buildings. Two of the outbuildings include: Finished rooms Full bathrooms Electric service, with water where applicable These finished buildings offer excellent flexible use storage options and are ideal for projects, equipment, crafting, tools, studio style setups, or quiet work areas. They are not included in the living square footage and are represented strictly as storage buildings. Two additional buildings have their own electric, giving you even more space for tools, vehicles, equipment, or workshop needs. The property is supported by two septic systems and a private well, increasing overall utility capacity and long term convenience. The peaceful, tree lined acreage includes a built in gazebo with fire pit, natural walking areas, open green space, and plenty of room for gardens, animals, outdoor recreation, or equipment. Despite the private country feel, this property offers excellent proximity to major destinations. It is approximately 2030 minutes from The Villages, giving you quick access to golf courses, shopping, dining, entertainment, medical centers, and multiple town squares. Youre also just 15 minutes from Eastport Town Square, a growing area in The Villages known for golf, parks, recreation, entertainment, and restaurants. Only 12 minutes away is Middleton, an all ages community offering pools, parks, sports courts, dog parks, recreation areas, multi use trails, and The Villages A Rated Charter School. With no HOA, this property provides the freedom to use the land and outbuildings as you choose, whether for storage, equipment, outdoor hobbies, or workshop needs. If youve been searching for a Florida property with acreage, multiple outbuildings, storage buildings with electric, finished storage areas with bathrooms, and a quiet, private setting close to The Villages, this home stands out as one of the best opportunities on the market. It combines the benefits of country living, flexible use buildings, and convenient access to some of Central Floridas fastest growing communities.
Payment Calculator
- Principal & Interest -
- Property Tax $
- Home Insurance $
- HOA Fees $
- Monthly -
For a Fast & FREE Mortgage Pre-Approval Apply Now
Apply Now
 Apply Now
Apply NowFeatures
Building and Construction
- Covered Spaces: 0.00
- Exterior Features: Private Mailbox, Rain Gutters, Storage
- Fencing: Chain Link, Fenced, Wood
- Flooring: Ceramic Tile, Wood
- Living Area: 2640.00
- Other Structures: Other, Shed(s), Storage
- Roof: Shingle
Property Information
- Property Condition: Completed
Land Information
- Lot Features: Level, Private, Unincorporated
School Information
- High School: South Sumter High
- Middle School: South Sumter Middle
- School Elementary: Lake Panasoffkee Elementary
Garage and Parking
- Garage Spaces: 0.00
- Open Parking Spaces: 0.00
Eco-Communities
- Water Source: Well
Utilities
- Carport Spaces: 2.00
- Cooling: Central Air
- Heating: Electric
- Sewer: Septic Tank
- Utilities: BB/HS Internet Available
Finance and Tax Information
- Home Owners Association Fee: 0.00
- Insurance Expense: 0.00
- Net Operating Income: 0.00
- Other Expense: 0.00
- Tax Year: 2024
Other Features
- Appliances: Built-In Oven, Cooktop, Disposal, Microwave, Refrigerator, Trash Compactor
- Country: US
- Interior Features: Cathedral Ceiling(s), High Ceilings, Open Floorplan, Primary Bedroom Main Floor, Walk-In Closet(s), Window Treatments
- Legal Description: THE S1/2 OF SE1/4 OF SW1/4 OF NE1/4 LESS RD R/W OR 171 PG 14
- Levels: One
- Area Major: 33585 - Sumterville
- Occupant Type: Owner
- Parcel Number: J23-030
- Possession: Close Of Escrow
- Style: Custom
- View: Trees/Woods
- Views: 85
- Zoning Code: RR5
Nearby Subdivisions

- Broker IDX Sites Inc.
- 750.420.3943
- Toll Free: 005578193
- support@brokeridxsites.com



