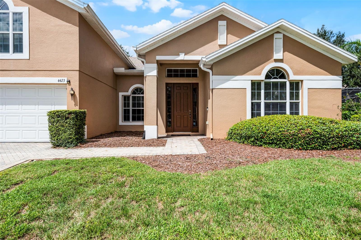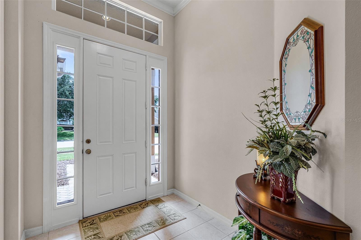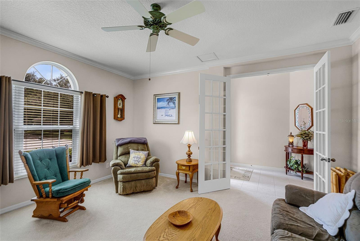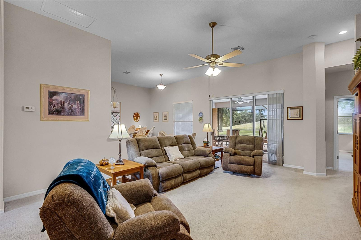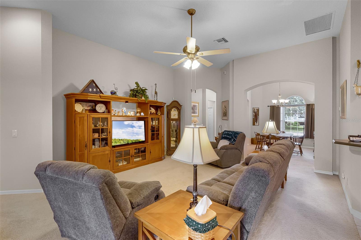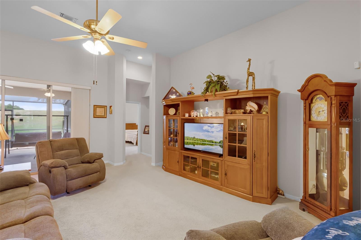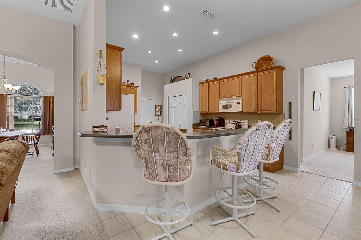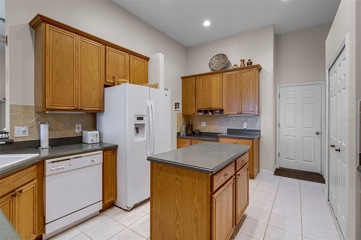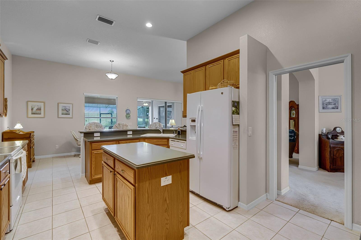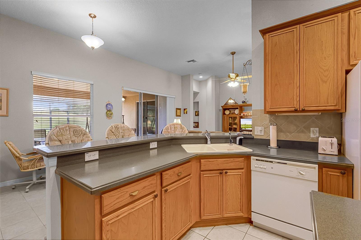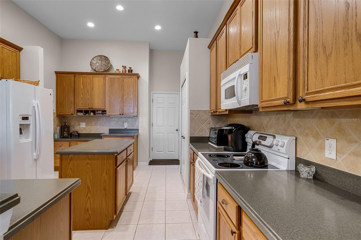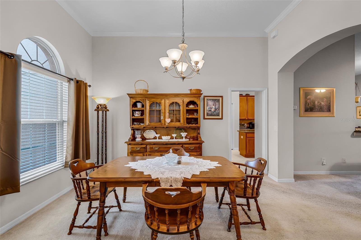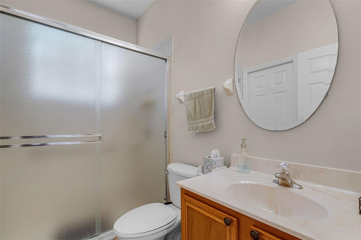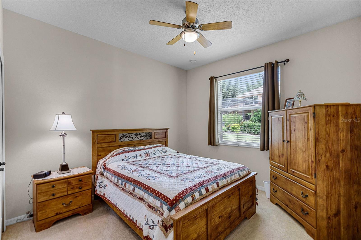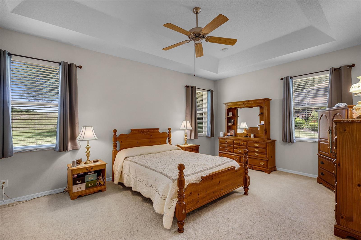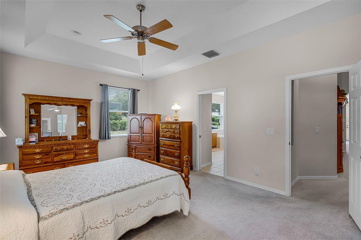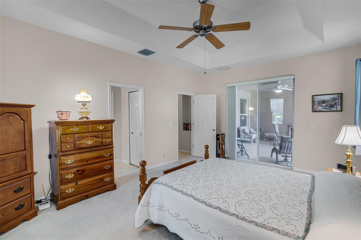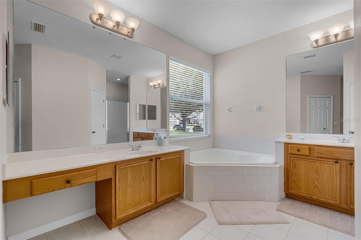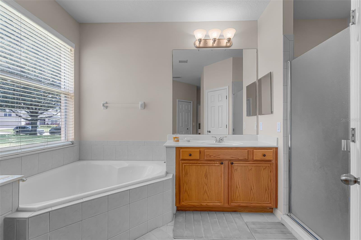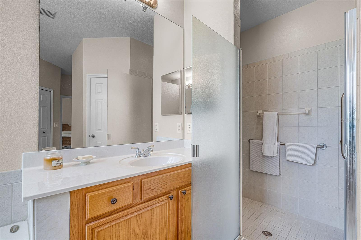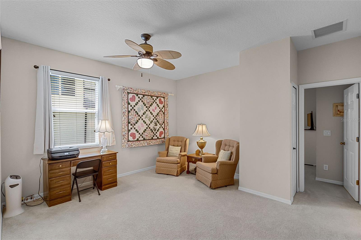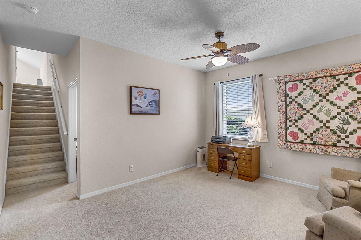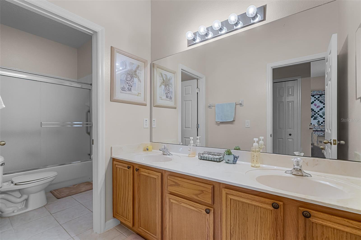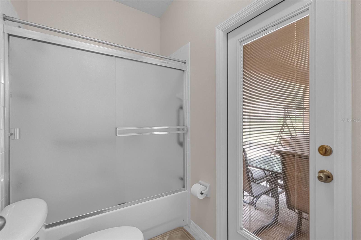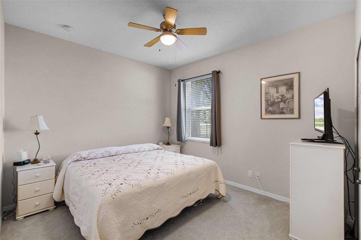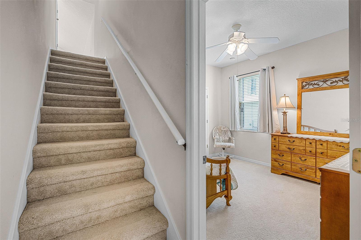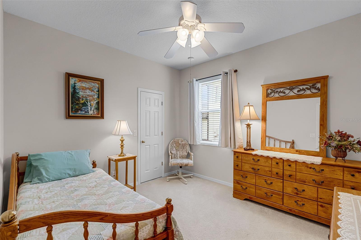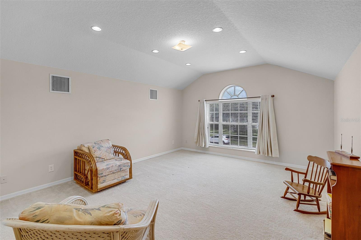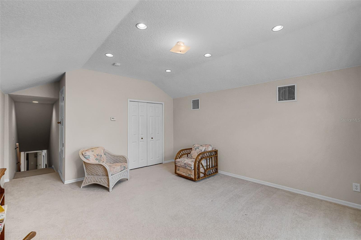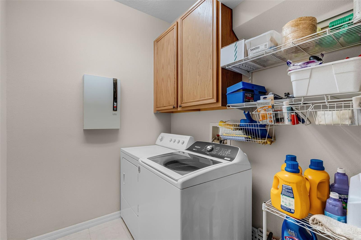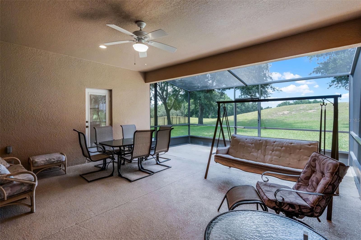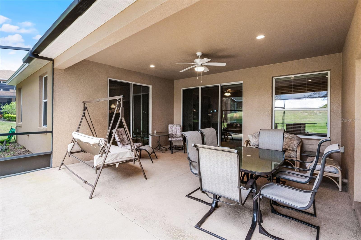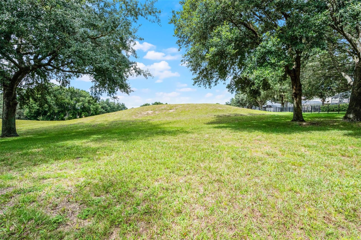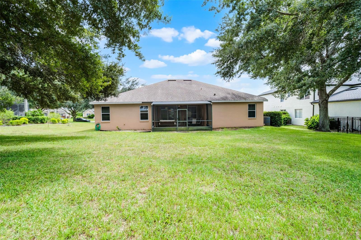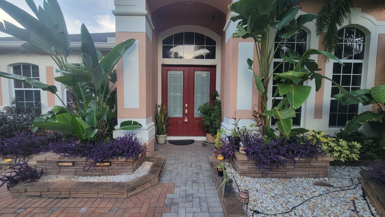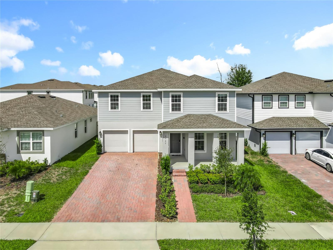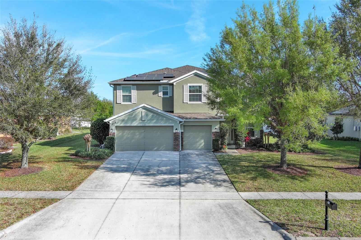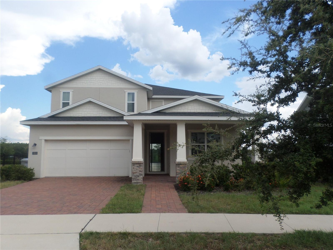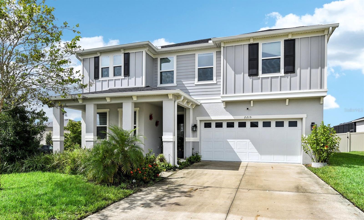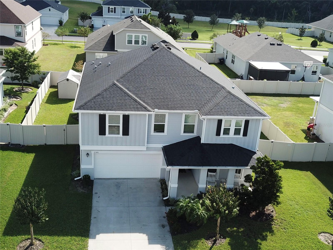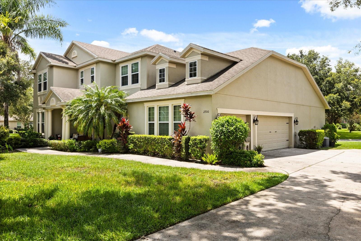4423 Rock Hill Loop, APOPKA, FL 32712
Property Photos
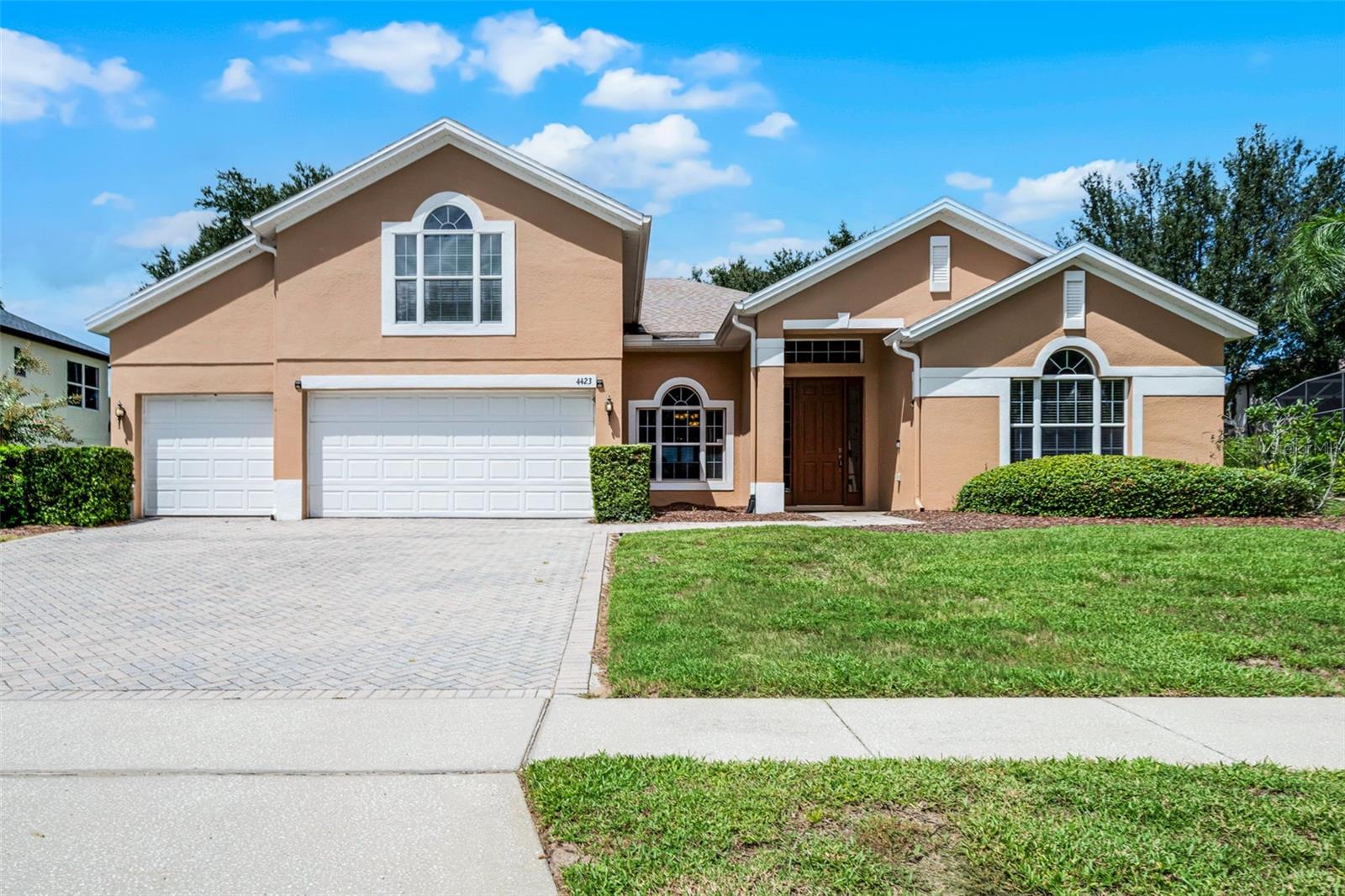
Would you like to sell your home before you purchase this one?
Priced at Only: $585,000
For more Information Call:
Address: 4423 Rock Hill Loop, APOPKA, FL 32712
Property Location and Similar Properties
- MLS#: G5101681 ( Residential )
- Street Address: 4423 Rock Hill Loop
- Viewed: 21
- Price: $585,000
- Price sqft: $139
- Waterfront: No
- Year Built: 2005
- Bldg sqft: 4218
- Bedrooms: 4
- Total Baths: 3
- Full Baths: 3
- Garage / Parking Spaces: 3
- Days On Market: 81
- Additional Information
- Geolocation: 28.7419 / -81.5361
- County: ORANGE
- City: APOPKA
- Zipcode: 32712
- Subdivision: Rock Spgs Rdg Ph Ivb
- Elementary School: Kelly Park
- Middle School: Kelly Park
- High School: Apopka High
- Provided by: DENIZ REALTY PARTNERS LLC
- Contact: Laura Halbig
- 407-704-0780

- DMCA Notice
-
DescriptionLive the Florida lifestyle youve been dreaming of in this gorgeous property in Apopka! This 4 bedroom, 3 bathroom home with a bonus loft and home office space offers the perfect balance of elegance, comfort, and flexibility, all on a generous 0.3 acre corner lot with golf course views. From morning coffee on the screened in lanai to evenings spent hosting friends in the formal dining room, every detail of this home is designed for connection and enjoyment. The versatile front living room could be used as a private office, making it easy to host clients without interrupting family life. The kitchen, with its expansive counters, bonus island, breakfast bar, and crown molded cabinetry, flows seamlessly into the open living area so youre never far from the conversation. A nearby bonus room and upstairs loft provide endless options! Whether you need a study nook, media room, play space, or creative studio, this home has plenty of space to be tailored to the needs of your family. At the end of the day, retreat to the primary suite where private lanai access, dual walk in closets, and a spa inspired bathroom awaits. Boasting dual vanities, a soaking tub, and a walk in shower this bathroom makes relaxation effortless. Additional bedrooms are spacious, bright, and inviting, giving everyone a place to feel at home. Outdoors, the screened lanai invites you to unwind pest free while enjoying golf course views, and the spacious backyard is perfect for family fun, weekend barbecues, or letting four legged friends roam freely. Beyond your backyard, adventure and convenience await! Explore nearby Wekiwa Springs and local parks, enjoy boutique shopping and dining in downtown Apopka or Mount Dora, and take advantage of easy access to highways for a quick commute. With Disney and Universal less than 40 minutes away, and with everything you need close by, this home offers not just a place to live, but a lifestyle filled with relaxation, recreation, and connection. Don't wait to make this stunning home your own, start to envision your new life here and schedule a private showing TODAY!!
Payment Calculator
- Principal & Interest -
- Property Tax $
- Home Insurance $
- HOA Fees $
- Monthly -
For a Fast & FREE Mortgage Pre-Approval Apply Now
Apply Now
 Apply Now
Apply NowFeatures
Building and Construction
- Covered Spaces: 0.00
- Exterior Features: Sidewalk
- Flooring: Carpet, Tile
- Living Area: 3173.00
- Roof: Shingle
Land Information
- Lot Features: Corner Lot, Oversized Lot
School Information
- High School: Apopka High
- Middle School: Kelly Park
- School Elementary: Kelly Park
Garage and Parking
- Garage Spaces: 3.00
- Open Parking Spaces: 0.00
- Parking Features: Driveway
Eco-Communities
- Water Source: Public
Utilities
- Carport Spaces: 0.00
- Cooling: Central Air
- Heating: Central
- Pets Allowed: Yes
- Sewer: Public Sewer
- Utilities: Electricity Available, Water Available
Finance and Tax Information
- Home Owners Association Fee: 136.00
- Insurance Expense: 0.00
- Net Operating Income: 0.00
- Other Expense: 0.00
- Tax Year: 2024
Other Features
- Appliances: Microwave, Range, Refrigerator
- Association Name: Leland Mgt.
- Association Phone: 407-781-1190
- Country: US
- Interior Features: Ceiling Fans(s), Eat-in Kitchen, High Ceilings, Primary Bedroom Main Floor, Walk-In Closet(s)
- Legal Description: ROCK SPRINGS RIDGE PHASE IV-B 55/103 LOT635
- Levels: Two
- Area Major: 32712 - Apopka
- Occupant Type: Owner
- Parcel Number: 17-20-28-7424-06-350
- Style: Contemporary
- View: Golf Course
- Views: 21
- Zoning Code: PUD
Similar Properties
Nearby Subdivisions
.
Acuera Estates
Alexandria Place I
Apopka Ranches
Apopka Terrace
Apopka Terrace First Add
Arbor Rdg Ph 01 B
Arbor Rdg Ph 02 D
Arbor Ridge Ph 1
Ariane Hills Sub
Baileys Add
Bluegrass Estates
Cambridge Commons
Carlton Oaks
Carriage Hill
Chandler Estates
Chelsea Ridge
Clayton Estates
Country Shire
Courtyards Ph 02
Crossroads At Kelly Park
Deer Lake Run
Diamond Hill At Sweetwater Cou
Errol Club Villas
Errol Club Villas 01
Errol Estate
Errol Golfside Village
Errol Hills Village
Errol Place
Estateswekiva
Golden Gem 50s
Golden Gem Rural
Golden Orchard
Hammock At Rock Springs
Hamrick Estates
Hilltop Estates
Kelly Park Hills
Lake Mc Coy Forest
Lake Standish Heights
Lakeshorewekiva
Laurel Oaks
Legacy Hills
Lexington Club
Lexington Club Ph 02
Linkside Village At Errol Esta
Magnolia Oaks Ridge
Magnolia Woods At Errol Estate
Martin Place Ph 02
None
Not On List
Nottingham Park
Oak Hill Reserve Ph 01
Oak Rdg Ph 2
Oak Ridge Sub
Oaks At Kelly Park
Oaks Summit Lake
Oakskelly Park Ph 2
Oakview
Orange County
Orchid Estates
Palmetto Rdg
Palms Sec 02
Palms Sec 03
Park View Preserve Ph 1
Park View Reserve Phase 1
Parkside At Errol Estates Sub
Parkview Preserve
Parkview Wekiva 44/96
Parkview Wekiva 4496
Pines Of Wekiva Sec 1 Ph 1
Pines Wekiva Sec 01 Ph 02 Tr D
Pines Wekiva Sec 04 Ph 01 Tr E
Pitman Estates
Plymouth Hills
Plymouth Landing Ph 02 49 20
Ponkan Pines
Ponkan Reserve South
Rock Spgs Homesites
Rock Spgs Park
Rock Spgs Rdg Ph Ivb
Rock Spgs Rdg Ph Vb
Rock Spgs Rdg Ph Via
Rock Spgs Rdg Ph Vib
Rock Spgs Ridge Ph 01
Rock Spgs Ridge Ph 02
Rock Spgs Ridge Ph 03 47/3
Rock Spgs Ridge Ph 03 473
Rock Spgs Ridge Ph 04a 51 137
Rock Springs Ridge
Rock Springs Ridge Ph 01
Rolling Oaks
San Sebastian Reserve
Sanctuary Golf Estates
Seasons At Summit Ridge
Shamrock Square First Add
Spring Harbor
Spring Ridge Ph 03 4361
Spring Ridge Ph 3 Ut
Stoneywood Ph 1
Stoneywood Ph 11
Stoneywood Ph Ii
Stoneywooderrol Estate
Sweetwater Country Club
Sweetwater Country Club Ph 02
Sweetwater Country Clubles Cha
Tanglewilde St
Traditionswekiva
Vicks Landing
Vicks Landing Ph 1 5062 Lot 28
Vicks Landing Phase 2
Vista Reserve Phase 2
Wekiva
Wekiva Ridge
Wekiva Run Ph I 01
Wekiva Run Ph Iia
Wekiva Run Ph Iii-a
Wekiva Run Ph Iiia
Wekiva Sec 04
Wekiva Sec 05
Wekiva Spgs Estates
Wekiwa Glen Replat
Wekiwa Hills First Add
Wekiwa Hills Second Add
Wekiwa Hills Second Addition
Wekiwa Woods Ph 01
Willow Run
Winding Mdws
Winding Meadows
Windrose
Wolf Lake Ranch

- Broker IDX Sites Inc.
- 750.420.3943
- Toll Free: 005578193
- support@brokeridxsites.com



