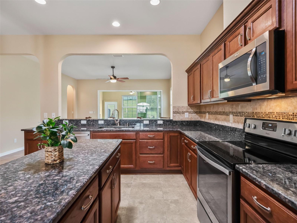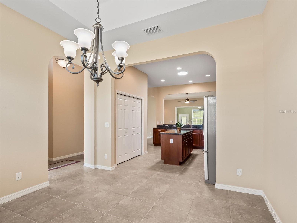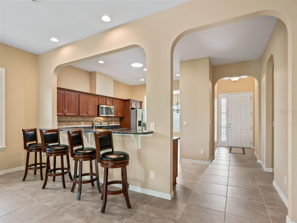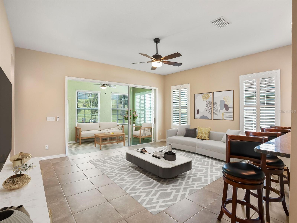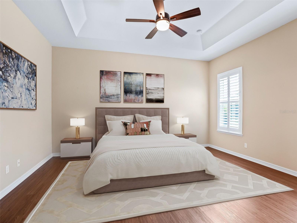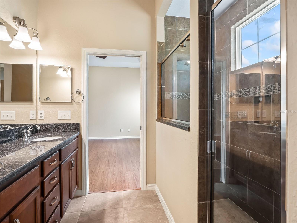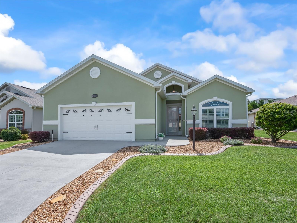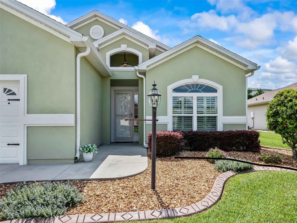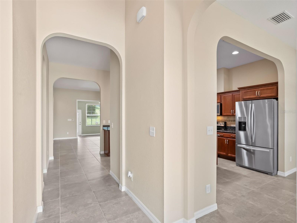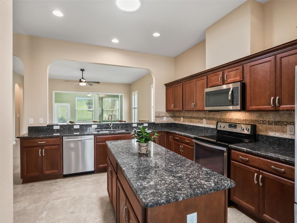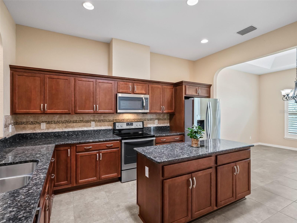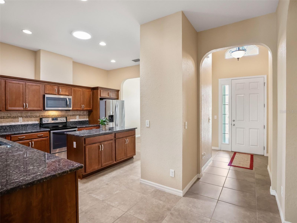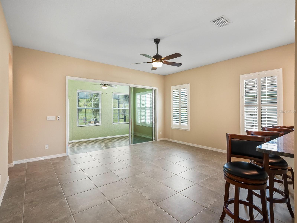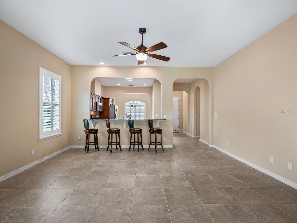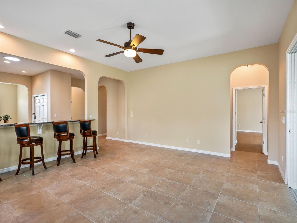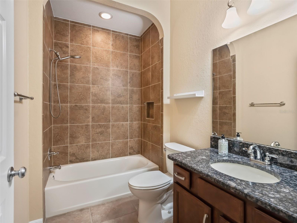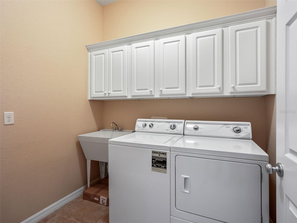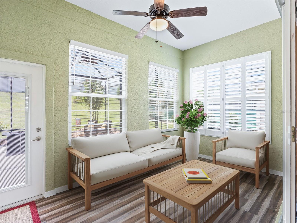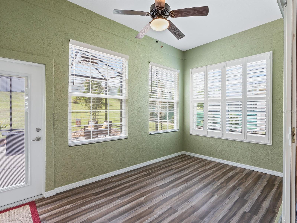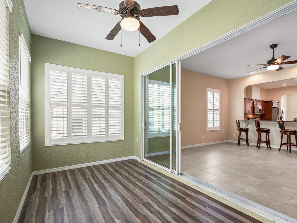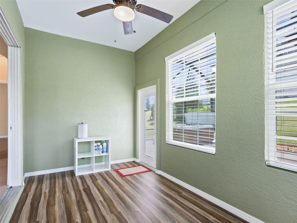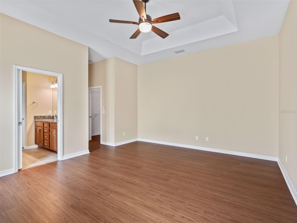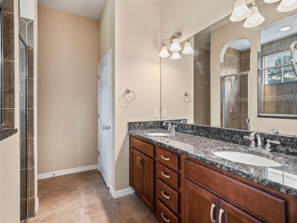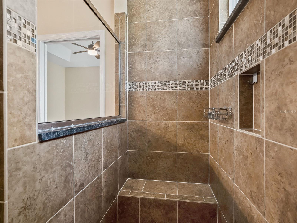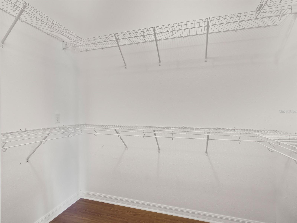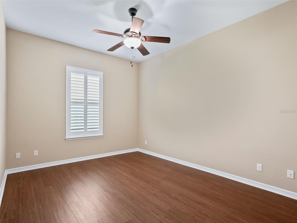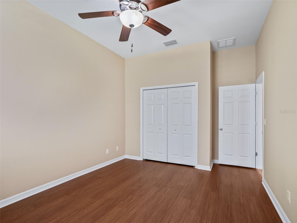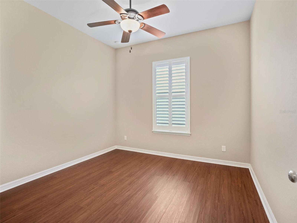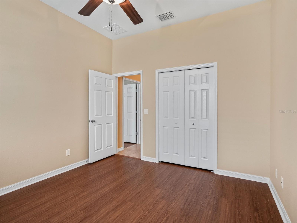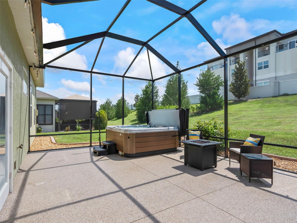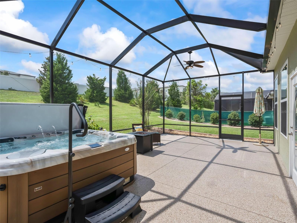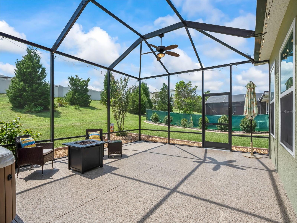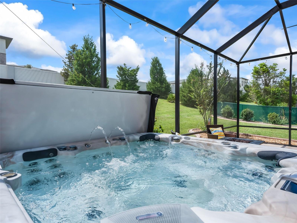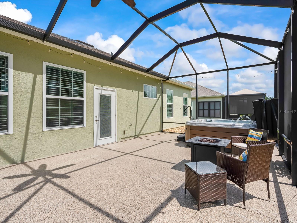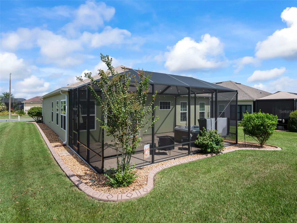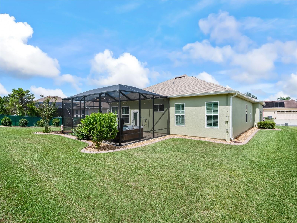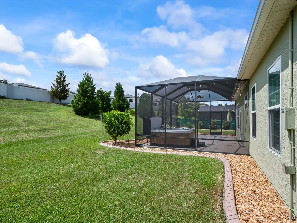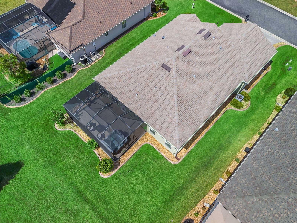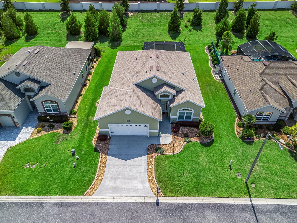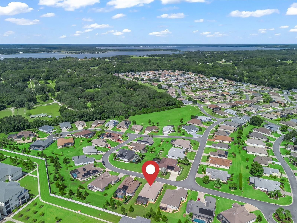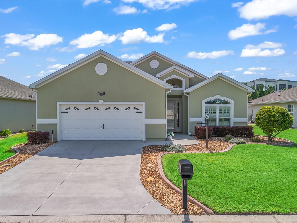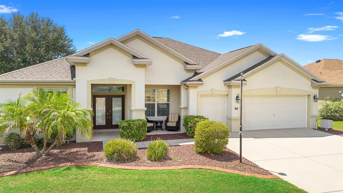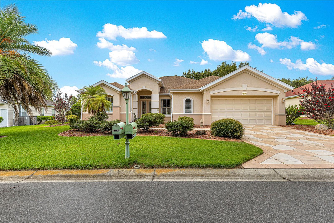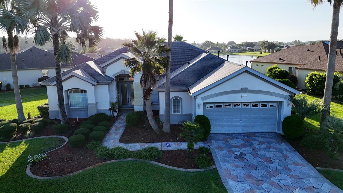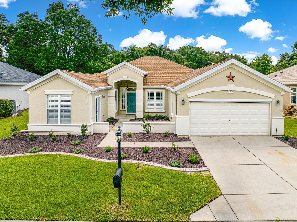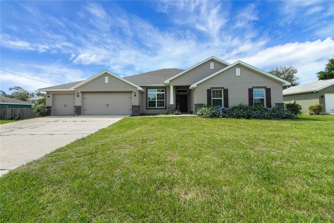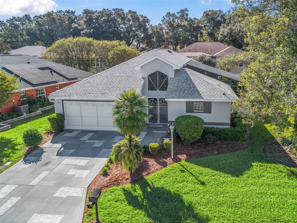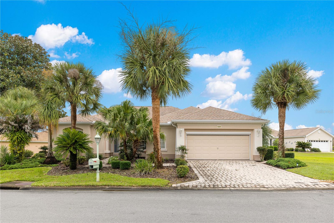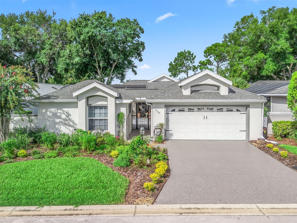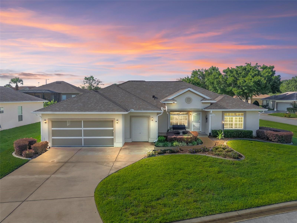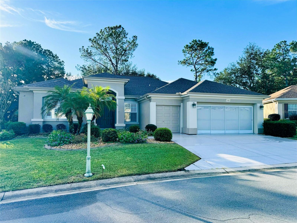10864 171st Street Road, SUMMERFIELD, FL 34491
Property Photos
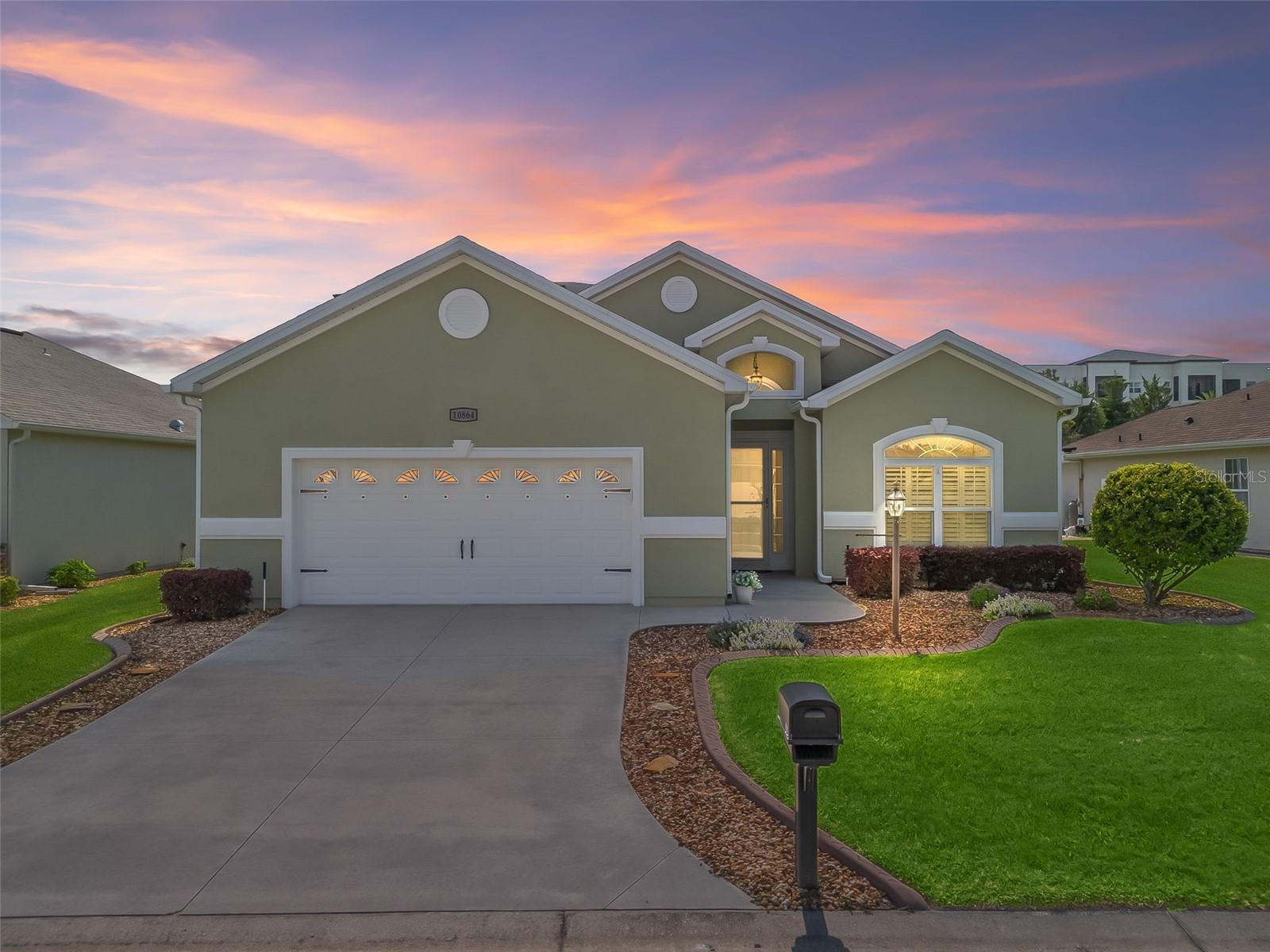
Would you like to sell your home before you purchase this one?
Priced at Only: $365,000
For more Information Call:
Address: 10864 171st Street Road, SUMMERFIELD, FL 34491
Property Location and Similar Properties
- MLS#: G5101643 ( Residential )
- Street Address: 10864 171st Street Road
- Viewed: 16
- Price: $365,000
- Price sqft: $127
- Waterfront: No
- Year Built: 2017
- Bldg sqft: 2878
- Bedrooms: 3
- Total Baths: 2
- Full Baths: 2
- Garage / Parking Spaces: 2
- Days On Market: 80
- Additional Information
- Geolocation: 28.9727 / -81.974
- County: MARION
- City: SUMMERFIELD
- Zipcode: 34491
- Subdivision: Stonecrest
- Provided by: RE/MAX FOXFIRE - LADY LAKE
- Contact: Cheryl Pecoraro
- 352-750-5110

- DMCA Notice
-
DescriptionOne or more photo(s) has been virtually staged. Priced to sell! Welcome home!!! Stonecrest is a private, 55+gated golf community w/ Envera System access which provides many benefits to the residents and the community overall. This is a golf community for active adults offering over 26 clubs, 67 activities, 4 pools (including an indoor pool), and a newly remodeled clubhouse with dining, and entertainment. Conveniently located, you can reach shopping, medical, BJ's, and more all by golf cart! The HOA fee is just $148 per month, providing you with a new affordable, fun and active lifestyle! The seller's have provided an upgrade/update list for this home, which is quite extensive, that include a 27'X17' birdcage with UV protection screening, concrete floor coating and electrical for a ceiling fan. Also, a sunroom with new LVP flooring, plantation shutters and fresh paint. A whole house concrete landscape border with fresh landscape rock and mature landscaping, whole house gutters and downspouts added with freshly painted exterior and trim. The tile and grout has been cleaned and sealed and all air ducts cleaned and UV bulbs replaced, just a few highlights there are more. This highly desirable 2017 Hickory model in North Valley II features 3 bedrooms all with closets, tall ceilings, 2 full baths, an oversized garage and other features which makes this a perfect Florida home in a highly desirable area in the commmunity. The open floor plan offers a great open kitchen, granite counters, plantation shutters, tall cabinetry, tile floors, and newer LVP flooring in the bedrooms. The kitchen is designed with stainless steel appliances, soft close cabinetry with a lazy Susan, tile backsplash, breakfast bar, island, oversized pantry, and a vented microwave. The spacious primary ensuite offers a tray ceiling, while the formal dining room also highlights a tray ceiling for additional architectural detail. This is one of the most desirable floor plans in Stonecrest! Additional extra features that you should note includes an enclosed Florida room with triple sliding glass doors to the great room, aluminum pull down stairs in the garage for more storage, exterior flood lights with light sensitivity detection, stone landscaping with mature plantings, and a metered irrigation system. This home is move in ready, beautifully maintained, and priced to sell! Call today for your private tour. The spa is negotiable and is surely an added asset for this like new home.
Payment Calculator
- Principal & Interest -
- Property Tax $
- Home Insurance $
- HOA Fees $
- Monthly -
For a Fast & FREE Mortgage Pre-Approval Apply Now
Apply Now
 Apply Now
Apply NowFeatures
Building and Construction
- Builder Model: HICKORY
- Builder Name: ARMSTRONG
- Covered Spaces: 0.00
- Exterior Features: Lighting, Private Mailbox, Rain Gutters, Sliding Doors, Sprinkler Metered
- Flooring: Ceramic Tile, Luxury Vinyl
- Living Area: 1736.00
- Roof: Shingle
Land Information
- Lot Features: Near Golf Course, Paved, Private
Garage and Parking
- Garage Spaces: 2.00
- Open Parking Spaces: 0.00
- Parking Features: Driveway, Garage Door Opener, Oversized
Eco-Communities
- Water Source: Public
Utilities
- Carport Spaces: 0.00
- Cooling: Central Air
- Heating: Electric, Heat Pump
- Pets Allowed: Yes
- Sewer: Public Sewer
- Utilities: Electricity Connected, Public, Sewer Connected, Sprinkler Meter, Underground Utilities
Amenities
- Association Amenities: Clubhouse, Fitness Center, Gated, Golf Course, Optional Additional Fees, Park, Pickleball Court(s), Pool, Recreation Facilities, Security, Shuffleboard Court, Spa/Hot Tub, Storage, Tennis Court(s), Trail(s), Vehicle Restrictions, Wheelchair Access
Finance and Tax Information
- Home Owners Association Fee Includes: Guard - 24 Hour, Common Area Taxes, Pool, Escrow Reserves Fund, Fidelity Bond, Management, Private Road, Recreational Facilities, Security, Trash
- Home Owners Association Fee: 148.00
- Insurance Expense: 0.00
- Net Operating Income: 0.00
- Other Expense: 0.00
- Tax Year: 2024
Other Features
- Appliances: Dishwasher, Disposal, Dryer, Electric Water Heater, Microwave, Range, Range Hood, Refrigerator, Washer
- Association Name: CARMEL KNIGHT
- Country: US
- Furnished: Unfurnished
- Interior Features: Cathedral Ceiling(s), Ceiling Fans(s), Eat-in Kitchen, High Ceilings, Solid Wood Cabinets, Split Bedroom, Stone Counters, Thermostat, Tray Ceiling(s), Walk-In Closet(s), Window Treatments
- Legal Description: SEC 35 TWP 17 RGE 23 PLAT BOOK 010 PAGE 059 NORTH VALLEY OF STONECREST UNIT II BLK A LOT 22
- Levels: One
- Area Major: 34491 - Summerfield
- Occupant Type: Vacant
- Parcel Number: 6274-201-022
- Possession: Close Of Escrow
- Style: Ranch
- Views: 16
- Zoning Code: PUD
Similar Properties
Nearby Subdivisions
9458
Belleview Estate
Belleview Heights
Belleview Heights Estate
Belleview Heights Estates
Belleview Heights Estates Unit
Belleview Heights Ests Paved
Belleview Ranchettes
Bird Island
Bloch Brothers
Breezewood Estate
Del Webb Spruce Creek Golf And
E L Carneys Sub
Edgewater Estate
Edgewater Estates
Enclavestonecrest Un 03
Fairways/stonecrest Un 02
Fairwaysstonecrest
Fairwaysstonecrest Un 02
High Hopes Mobile Homes
Hilltop Estate
Johnson Wallace E Jr
Lake Weir
Lake Weir Harbor Estate
Lake Weir Shores
Lake Weir Shores Un 3
Lakes/stonecrest Un 02 Ph 01
Lakesstonecrest Un 02 Ph 01
Linksstonecrest Un 01
Little Lake Weir
Marion Hills
Meadows/stonecrest Un 02
Meadowsstonecrest Un 02
N Hwy 42 E Hwy 301 S 147 W Hwy
N/a
Neighborhood 9475-cr475/smag
No Subdivision
None
North Valleystonecrest Un 02
North Vly/stonecrest Un Iii
North Vlystonecrest Un 3
North Vlystonecrest Un Iii
Not Applicable
Not On List
Not On The List
Orane Blossom Hills Un 1
Orange Blossom Hills
Orange Blossom Hills 07
Orange Blossom Hills Sub
Orange Blossom Hills Un 01
Orange Blossom Hills Un 02
Orange Blossom Hills Un 03
Orange Blossom Hills Un 04
Orange Blossom Hills Un 05
Orange Blossom Hills Un 06
Orange Blossom Hills Un 07
Orange Blossom Hills Un 08
Orange Blossom Hills Un 09
Orange Blossom Hills Un 10
Orange Blossom Hills Un 13
Orange Blossom Hills Un 14
Orange Blossom Hills Un 2
Orange Blossom Hills Un 5
Orange Blossom Hills Un 8
Orange Blossom Hills Un 9
Orange Blossom Hills Uns 01 0
Orange Blossom Un 5
Pinehurst First Add
Sherwood Forest
Siler Top Ranch
Silver Springs Acres
Silverleaf Hills
Southern Rdgstonecrest
Spruce Creek South
Spruce Creek Cc
Spruce Creek Cc Tamarron Rep
Spruce Creek Country Club
Spruce Creek Country Club - Sh
Spruce Creek Country Club Cand
Spruce Creek Country Club Echo
Spruce Creek Country Club Star
Spruce Creek Gc
Spruce Creek Golf Country Clu
Spruce Creek Golf & Country Cl
Spruce Creek Golf Country Club
Spruce Creek South
Spruce Creek South 03
Spruce Creek South 04
Spruce Creek South 11
Spruce Creek South Xiv
Spruce Creek Southx
Spruce Crk Cc Firethorne
Spruce Crk Cc Olympia
Spruce Crk Cc Starr Pass
Spruce Crk Cc Windward Hills
Spruce Crk Golf Cc Alamosa
Spruce Crk Golf Cc Candlest
Spruce Crk Golf Cc Candlesto
Spruce Crk Golf Cc St Andrew
Spruce Crk Golf & Cc Candlest
Spruce Crk South 03
Spruce Crk South 04
Spruce Crk South 06
Spruce Crk South 09
Spruce Crk South 11
Spruce Crk South 13
Spruce Crk South I
Spruce Crk South Iiib
Spruce Crk South Ixa
Spruce Crk South V
Spruce Crk South Viia
Spruce Crk South Xiv
Stonecrest
Stonecrest Eastridge
Stonecrest Hills Of Stonecres
Stonecrest North Valley
Stonecrest - Hills Of Stonecre
Stonecrest - Meadows
Stonecrest Lakes Un 02 Ph 01
Summerfield
Summerfield Oaks
Summerfield Ter
Summerfield Terrace
Sunset Acres
Sunset Harbor
Sunset Harbor Isle
Sunset Hills
Sunset Hills Ph 1
Timucuan Island
Timucuan Island Un 01
Virmillion Estate

- Broker IDX Sites Inc.
- 750.420.3943
- Toll Free: 005578193
- support@brokeridxsites.com



