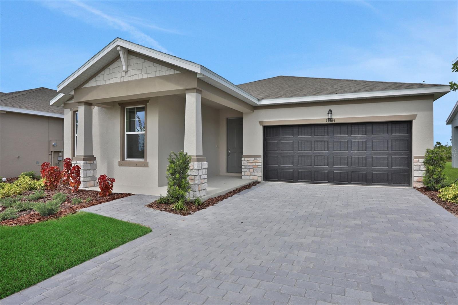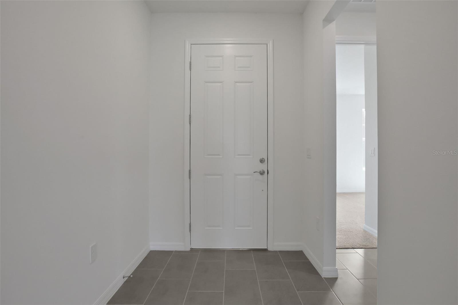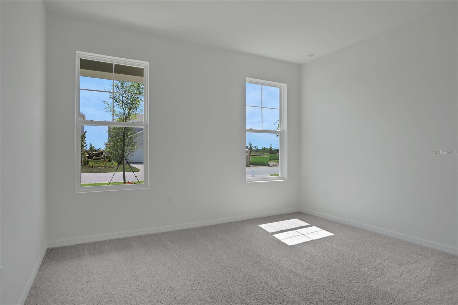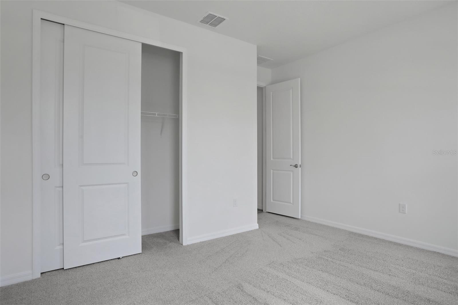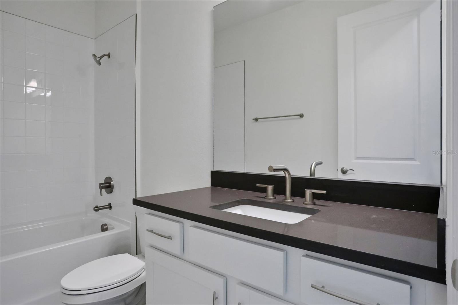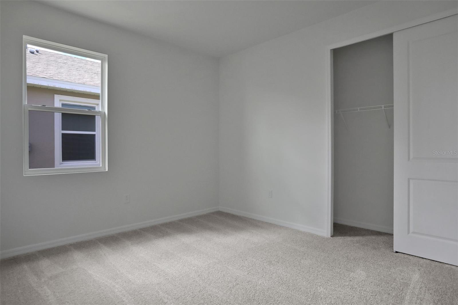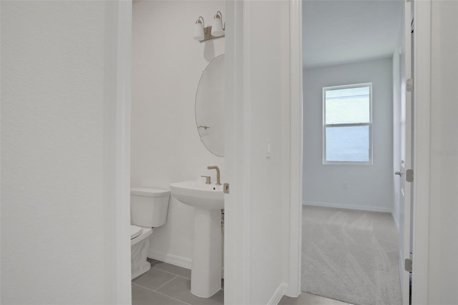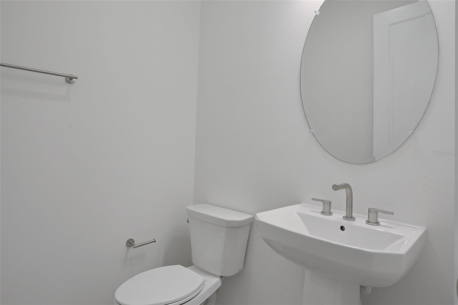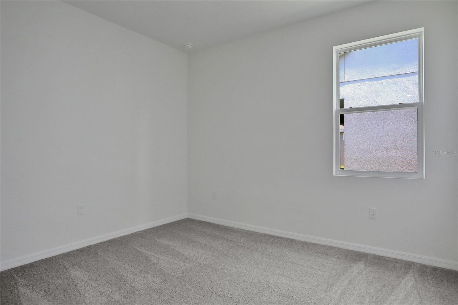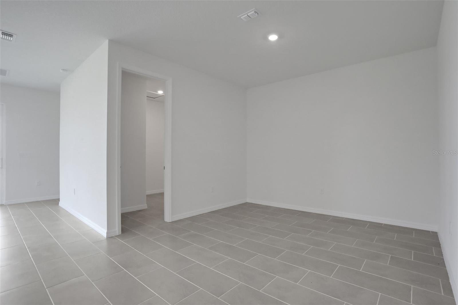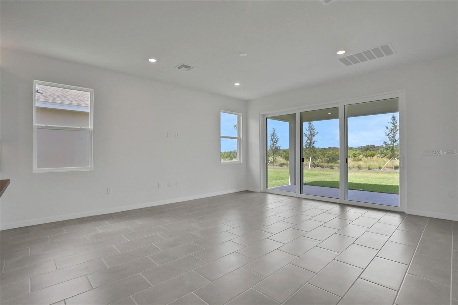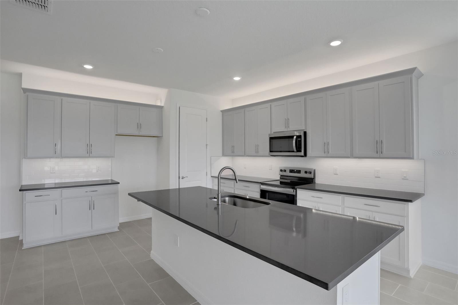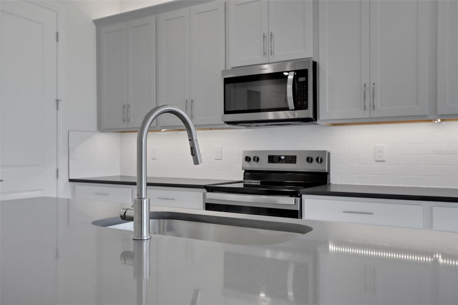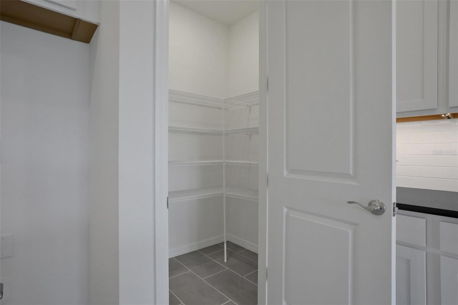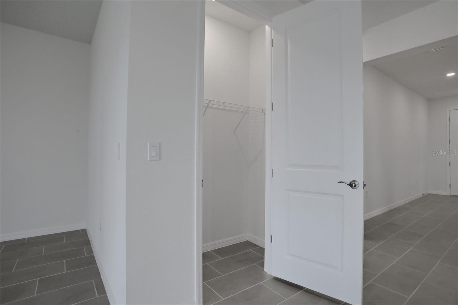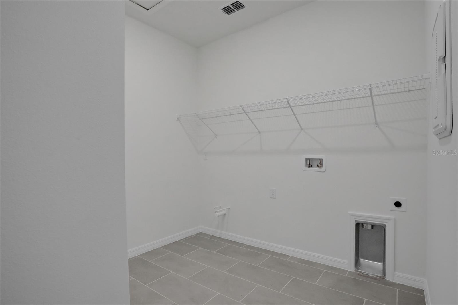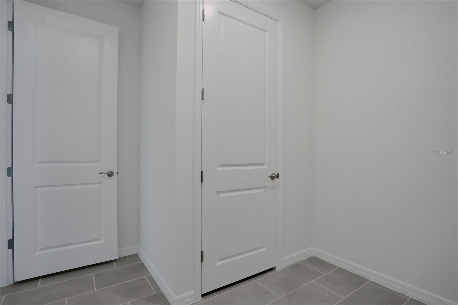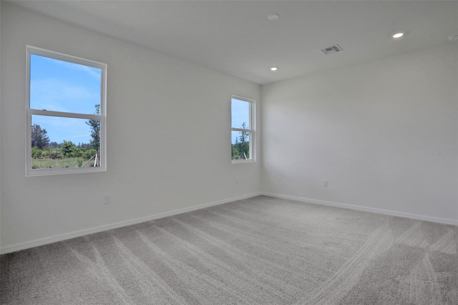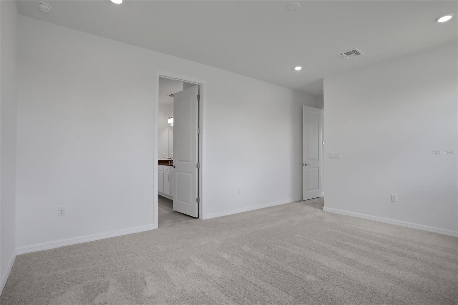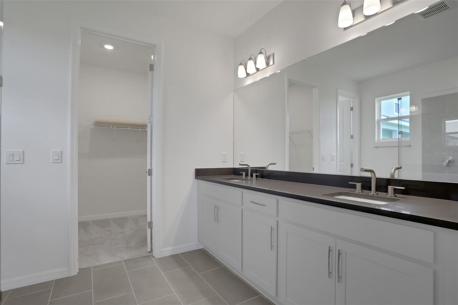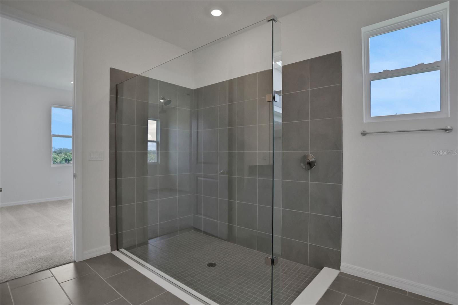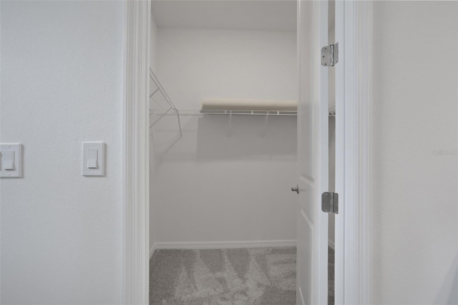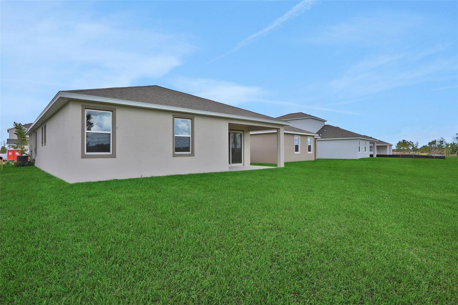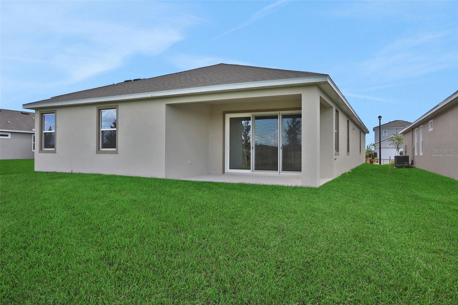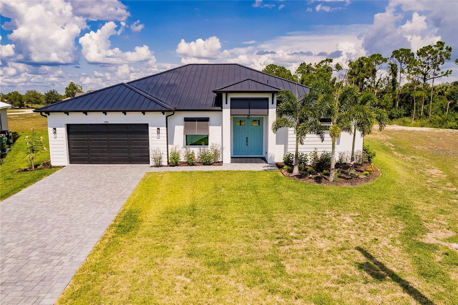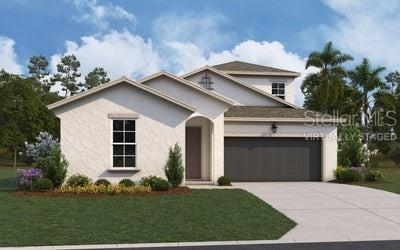13464 Turnleaf Boulevard, PUNTA GORDA, FL 33955
Property Photos
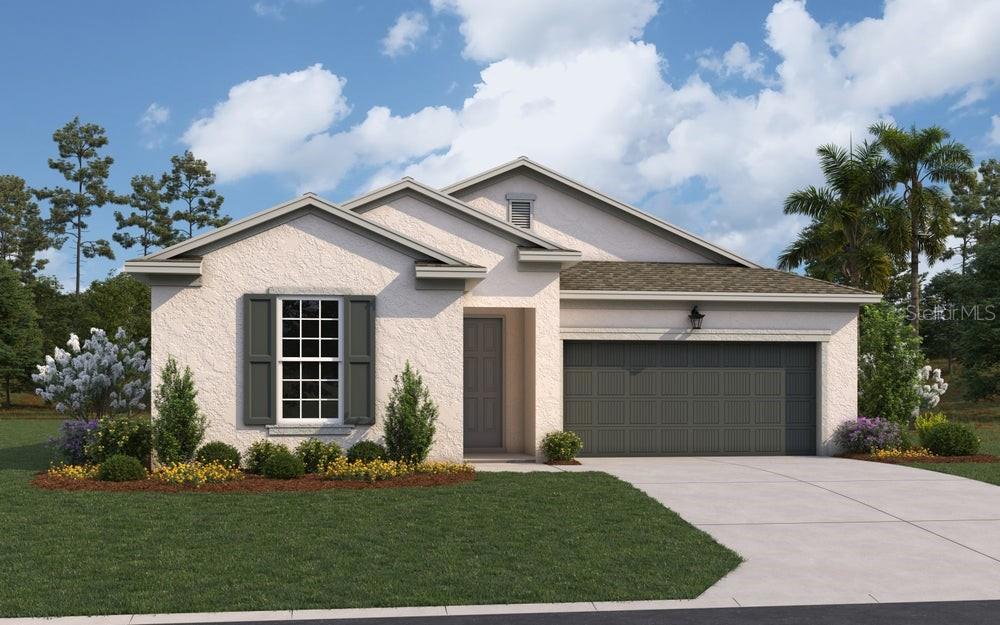
Would you like to sell your home before you purchase this one?
Priced at Only: $450,276
For more Information Call:
Address: 13464 Turnleaf Boulevard, PUNTA GORDA, FL 33955
Property Location and Similar Properties
- MLS#: G5101258 ( Residential )
- Street Address: 13464 Turnleaf Boulevard
- Viewed: 66
- Price: $450,276
- Price sqft: $159
- Waterfront: No
- Year Built: 2025
- Bldg sqft: 2825
- Bedrooms: 4
- Total Baths: 3
- Full Baths: 2
- 1/2 Baths: 1
- Garage / Parking Spaces: 2
- Days On Market: 74
- Additional Information
- Geolocation: 26.8378 / -82.0122
- County: CHARLOTTE
- City: PUNTA GORDA
- Zipcode: 33955
- Subdivision: Turnleaf
- Elementary School: East Elementary
- Middle School: Punta Gorda Middle
- High School: Charlotte High
- Provided by: OLYMPUS EXECUTIVE REALTY INC
- Contact: Nancy Pruitt, PA
- 407-469-0090

- DMCA Notice
-
DescriptionThe Ravenna floorplan by Dream Finders Homes offers 2,088 square feet of thoughtfully designed single story living. This spacious home features 3 bedrooms, 2.5 bathrooms, and a 2 car garage, combining comfort and functionality in a stylish layout. The open concept design includes a large family room, dining area, and a gourmet kitchen with a center island and walk in pantryperfect for entertaining or everyday living. The primary suite serves as a private retreat with a luxurious bathroom and an expansive walk in closet. Two additional bedrooms share a full bath, while a convenient half bath is ideal for guests. A covered lanai extends the living space outdoors.
Payment Calculator
- Principal & Interest -
- Property Tax $
- Home Insurance $
- HOA Fees $
- Monthly -
For a Fast & FREE Mortgage Pre-Approval Apply Now
Apply Now
 Apply Now
Apply NowFeatures
Building and Construction
- Builder Model: Ravenna
- Builder Name: Dream Finders Homes
- Covered Spaces: 0.00
- Exterior Features: Hurricane Shutters, Lighting, Sidewalk, Sliding Doors
- Flooring: Carpet, Tile
- Living Area: 2235.00
- Roof: Shingle
Property Information
- Property Condition: Completed
Land Information
- Lot Features: Cleared, Sidewalk, Paved
School Information
- High School: Charlotte High
- Middle School: Punta Gorda Middle
- School Elementary: East Elementary
Garage and Parking
- Garage Spaces: 2.00
- Open Parking Spaces: 0.00
Eco-Communities
- Water Source: Public
Utilities
- Carport Spaces: 0.00
- Cooling: Central Air
- Heating: Electric
- Pets Allowed: Yes
- Sewer: Public Sewer
- Utilities: Cable Available, Electricity Available, Sewer Available, Water Available
Amenities
- Association Amenities: Clubhouse, Fence Restrictions, Fitness Center, Maintenance, Pickleball Court(s), Playground, Pool, Tennis Court(s), Vehicle Restrictions
Finance and Tax Information
- Home Owners Association Fee Includes: Pool, Internet, Maintenance Grounds
- Home Owners Association Fee: 242.00
- Insurance Expense: 0.00
- Net Operating Income: 0.00
- Other Expense: 0.00
- Tax Year: 2025
Other Features
- Appliances: Dishwasher, Disposal, Microwave, Range
- Association Name: FirstService Residential.
- Association Phone: 866-378-1099
- Country: US
- Furnished: Unfurnished
- Interior Features: Eat-in Kitchen, Open Floorplan, Primary Bedroom Main Floor, Split Bedroom, Thermostat, Walk-In Closet(s)
- Legal Description: TURNLEAF PHASE 1 LOT 211 3479492
- Levels: One
- Area Major: 33955 - Punta Gorda
- Occupant Type: Vacant
- Parcel Number: 422309251087
- Possession: Close Of Escrow
- View: Garden, Park/Greenbelt
- Views: 66
- Zoning Code: RE1
Similar Properties
Nearby Subdivisions
Admirals Point
Admiralty Village
Burnt Store Colony
Burnt Store Isles
Burnt Store Lakes
Burnt Store Marina
Burnt Store Meadows
Burnt Store Village
Capstan Condo
Cobia Cay Estates
Commodore Club
Coral Lakes Coral Creek
Courtside Landings
Courtside Landings Land Condo
Courtyard Landings
Courtyard Landings 01
Courtyard Landings 2
Courtyard Lndgs Ii Condo
Courtyard Lndgs Iii Condo
Dolphin Cove
Egret Pointe Condo
Emerald Isle
Esplanade
Esplanade At Starling
Estates At
Estates At Cobia Cay
Gorda Heights 1st Add
Grande Isle I
Grande Isle Ii
Grande Isle Iii
Grande Isle Iv
Harbor Towers
Harbourtower
Heritage Landing
Heritage Landing Golf Country
Heritage Landing Golf And Coun
Heritage Lndg Iib
Heritage Station
Hibiscus Cove Condo
Hibiscus Cove Land Condo
Keel Club
Keel Club Condo
Marina North Shore
Mariners Pass
Mariners Pass Condo
Marlin Run Condo
Marlin Run Condo 02
Marlin Run Condo Ii
Not Applicable
Pirate Harbor
Port Charlotte
Prosperity Point
Punta Corda Isles Sec 18
Punta Gorda
Punta Gorda Acres
Punta Gorda Isle Sec 21
Punta Gorda Isles
Punta Gorda Isles 16
Punta Gorda Isles Sec 16
Punta Gorda Isles Sec 18
Punta Gorda Isles Sec 21
Punta Gorda Isles Sec21
Redfish Cove Condo
Resort At Burnt Store Marina
Rudder Club Condo
S P G Heights 1st Add
S P G Heights 3rd Add
S P G Heights 8th Add
Seminole
Seminole Lakes
Seminole Lakes Ph 01
Seminole Lakes Ph 02
Seminole Lakes Ph 04
Seminole Lakes Ph 2
South Punta Gorda Heights
Spg Heights 1st Add
Tarpon Pass 02 Land Condo
Tarpon Pass Condo
Tarpon Pass Nka King Tarpon La
Topaz Cove Condo
Trop G A
Trop G A 7
Tropical Gulf Acres
Turnleaf
Turnleaf In Punta Gorda
Willow At Punta Gorda
Woodland Estates
Yellowfin Cove Condo

- Broker IDX Sites Inc.
- 750.420.3943
- Toll Free: 005578193
- support@brokeridxsites.com



