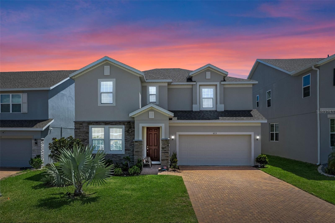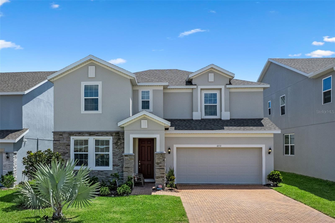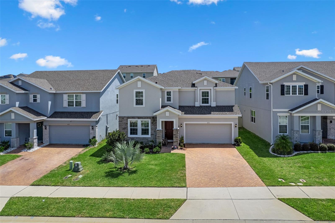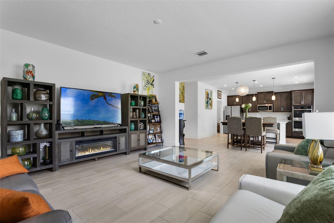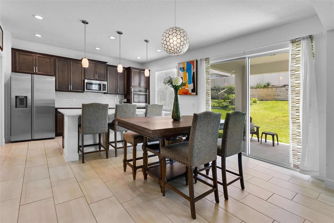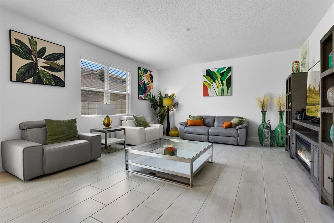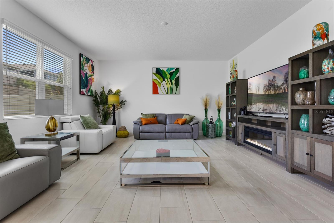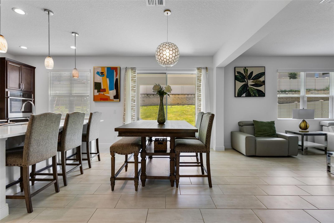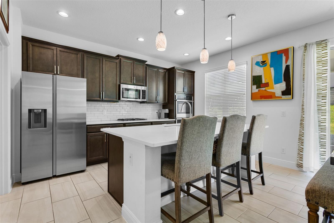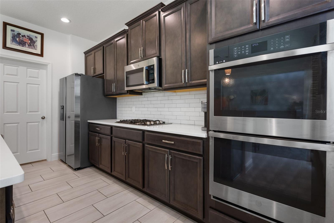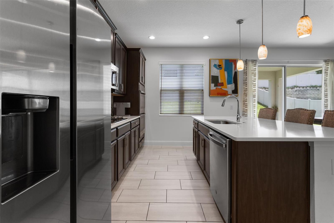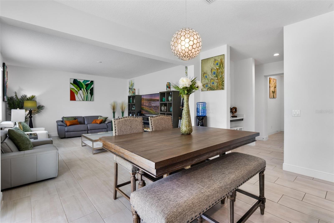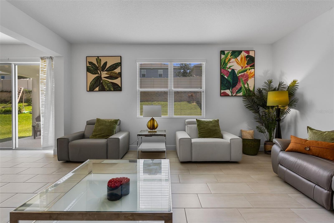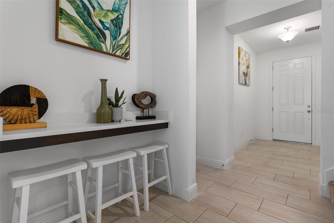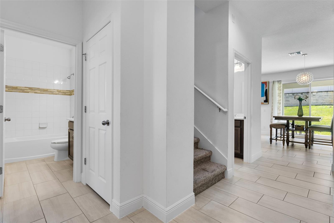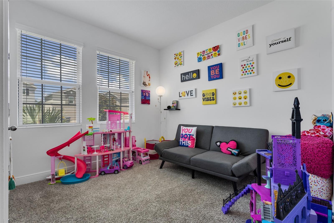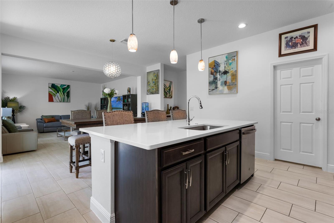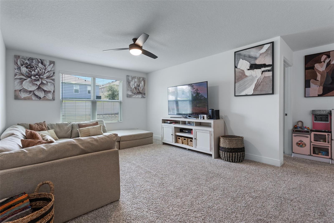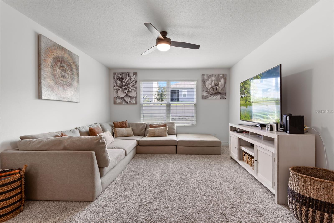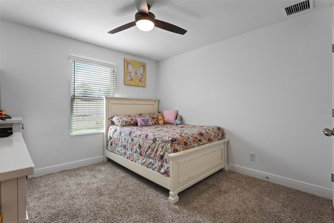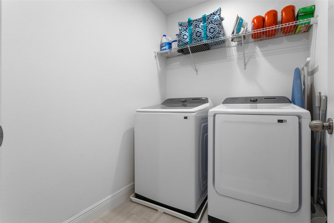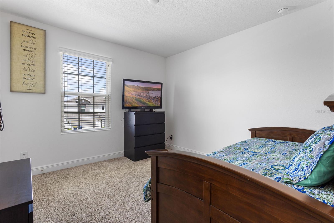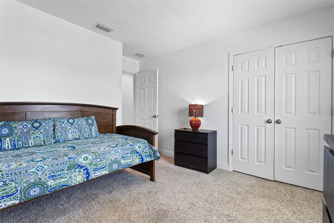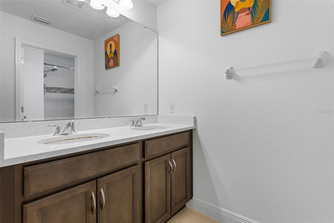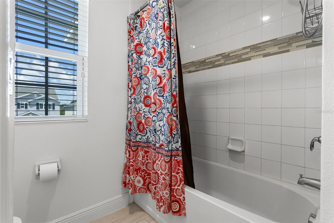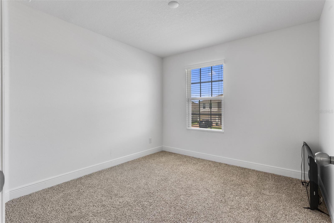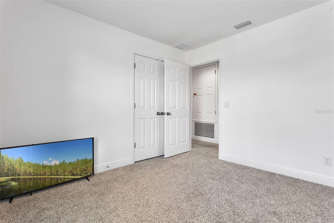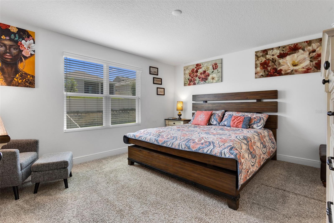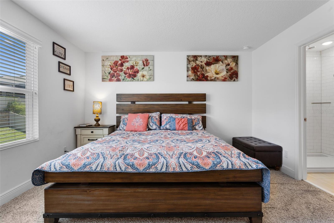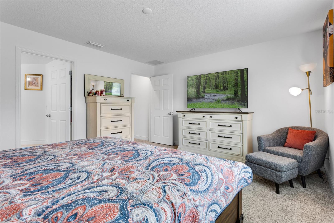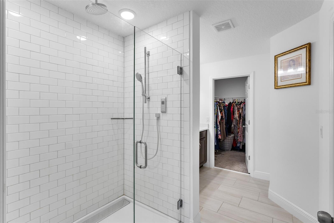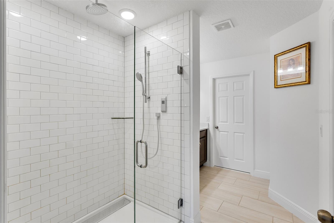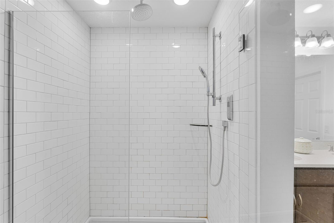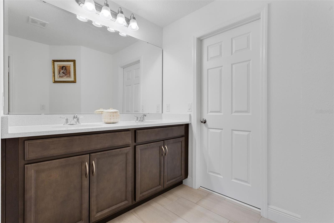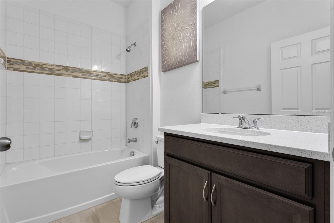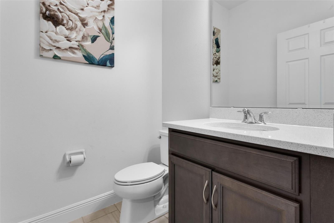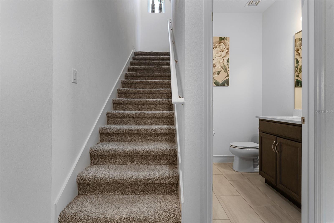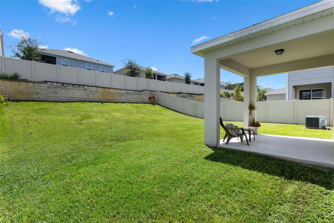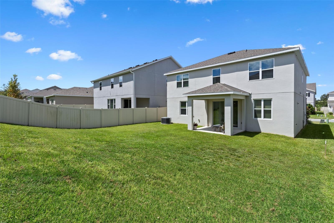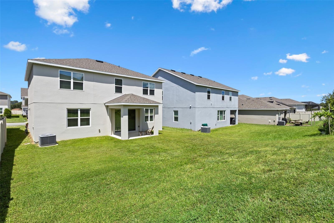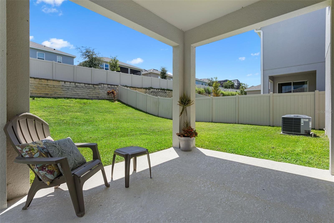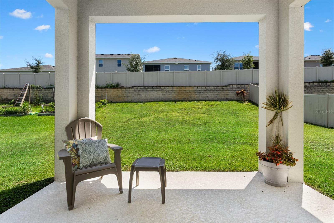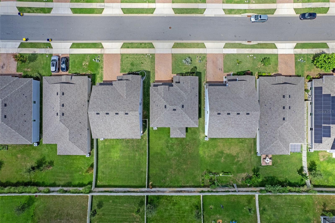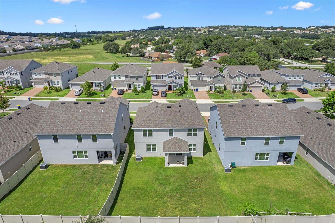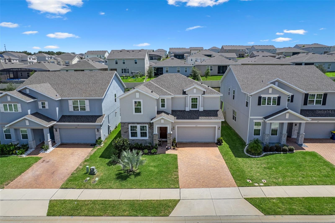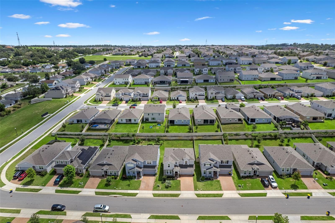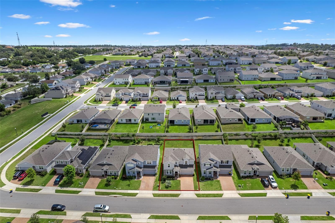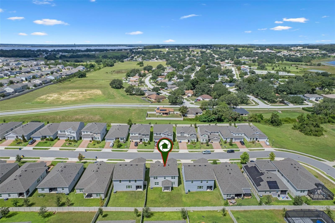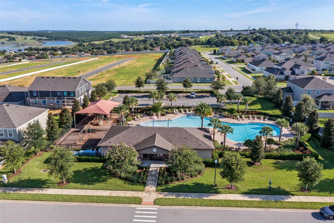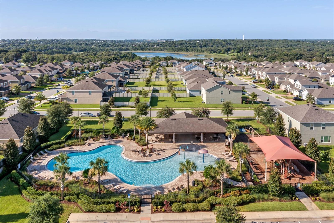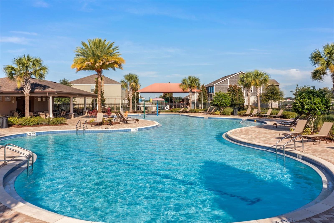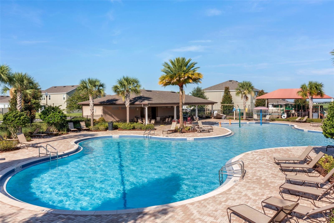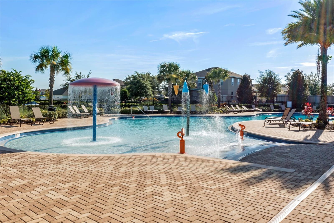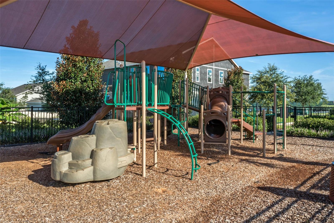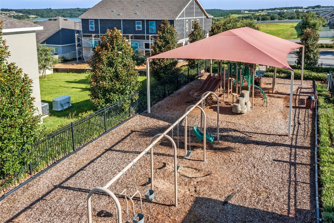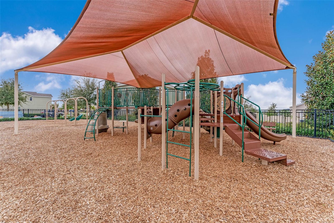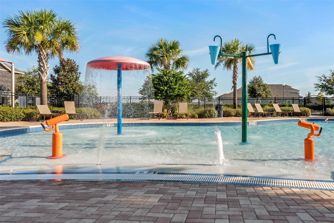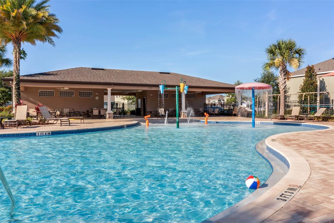673 Blackstone Street, MINNEOLA, FL 34715
Property Photos
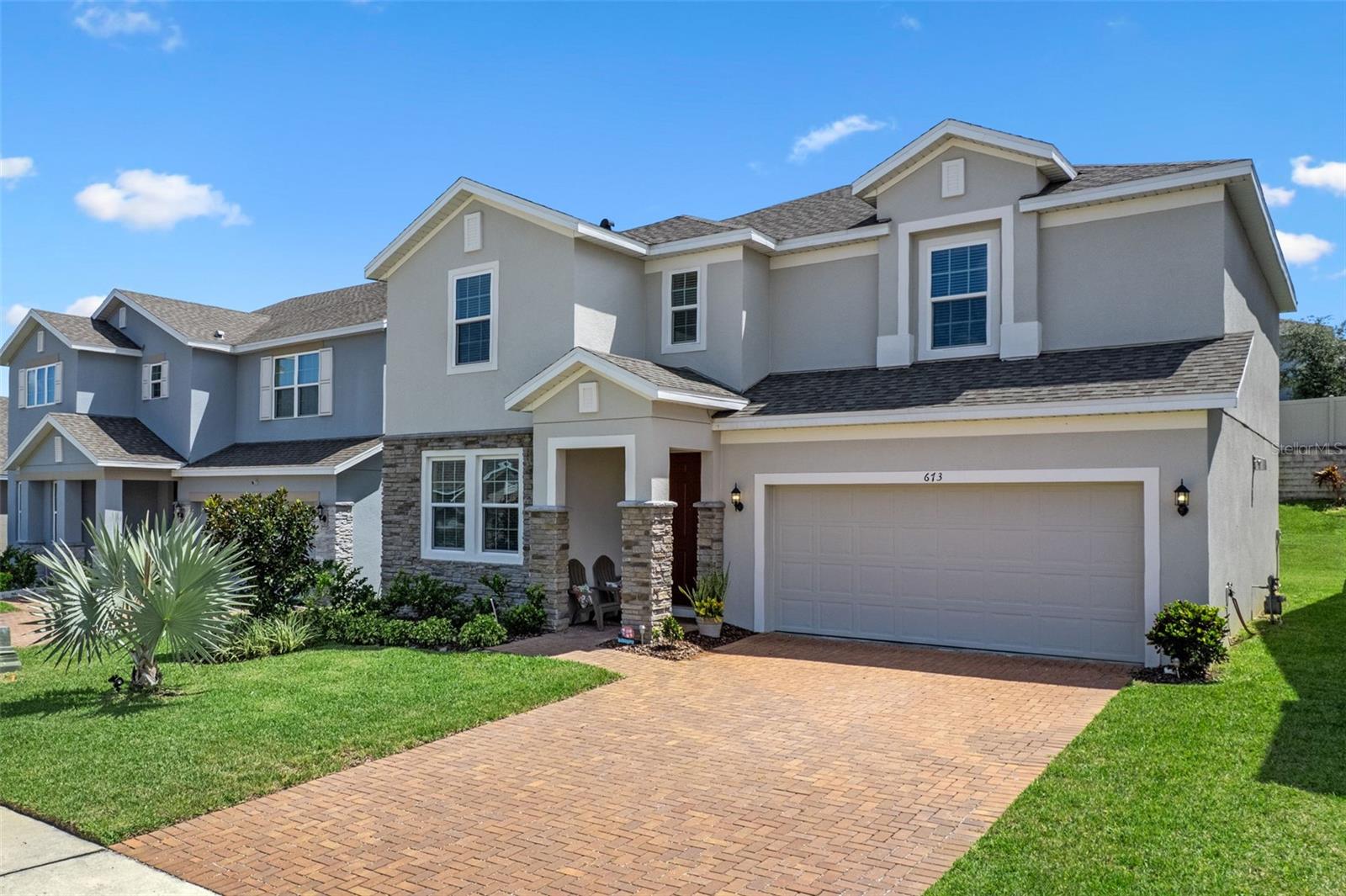
Would you like to sell your home before you purchase this one?
Priced at Only: $565,000
For more Information Call:
Address: 673 Blackstone Street, MINNEOLA, FL 34715
Property Location and Similar Properties
- MLS#: G5101117 ( Residential )
- Street Address: 673 Blackstone Street
- Viewed: 13
- Price: $565,000
- Price sqft: $218
- Waterfront: No
- Year Built: 2022
- Bldg sqft: 2595
- Bedrooms: 5
- Total Baths: 4
- Full Baths: 3
- 1/2 Baths: 1
- Garage / Parking Spaces: 2
- Days On Market: 27
- Additional Information
- Geolocation: 28.5881 / -81.7387
- County: LAKE
- City: MINNEOLA
- Zipcode: 34715
- Subdivision: Ardmore Reserve Ph Vi A Re
- Provided by: OLYMPUS EXECUTIVE REALTY INC
- Contact: Jessica Mangual
- 407-469-0090

- DMCA Notice
-
DescriptionWelcome to this stunning 5 bedroom, 3.5 bathroom home in the highly sought after Ardmore Reserve community, nestled in the picturesque rolling hills of Minneolajust 30 miles from Orlando and only 2 miles from the Florida Turnpike for easy access to both Orlando and Tampa. Built in 2022, this contemporary two story home offers over 2,500 square feet of thoughtfully designed living space. The open concept floor plan features a spacious great room and caf with soaring ceilings, seamlessly flowing into a chef inspired kitchen equipped with a double oven, countertop GAS stove, elegant backsplash, 42 inch cabinets with crown molding, Level 4 quartz countertops, and a large center islandperfect for entertaining. The main floor includes one bedroom with a full bathroom ideal for guests or multigenerational living, plus a separate half bath for added privacy. Upstairs, you'll find four additional bedroomsincluding a luxurious primary suiteas well as a versatile loft and a convenient laundry room. The primary bathroom is a true retreat, featuring frameless glass shower doors, dual shower heads including a rainfall option, and a high end Kohler electronic shower control system. Step outside to a covered lanai that overlooks a beautifully maintained backyard, perfect for relaxing or entertaining. Additional features include a two car garage, energy efficient systems, walk in closets, Level 4 ceramic tile throughout main and wet areas, and plush carpet in all bedrooms.Home features, a drop zone , permable pavers in driveway, veneer stack stone, oversized pantry . Enjoy exclusive access to community amenities such as a resort style pool, playground, and scenic walking trails. Conveniently located near top rated schools, shopping, major highways, the upcoming Crooked Can Brewery (opening 2025), the new AdventHealth hospital (also opening in 2025), and the popular Clermont Chain of Lakesthis home offers the perfect blend of style, comfort, and location.
Payment Calculator
- Principal & Interest -
- Property Tax $
- Home Insurance $
- HOA Fees $
- Monthly -
For a Fast & FREE Mortgage Pre-Approval Apply Now
Apply Now
 Apply Now
Apply NowFeatures
Building and Construction
- Builder Model: Sutton
- Builder Name: Landsea
- Covered Spaces: 0.00
- Flooring: Carpet, Ceramic Tile
- Living Area: 2595.00
- Roof: Shingle
Garage and Parking
- Garage Spaces: 2.00
- Open Parking Spaces: 0.00
Eco-Communities
- Water Source: Public
Utilities
- Carport Spaces: 0.00
- Cooling: Central Air
- Heating: Central
- Pets Allowed: Cats OK, Dogs OK
- Sewer: Public Sewer
- Utilities: Cable Available, Electricity Connected, Natural Gas Connected
Finance and Tax Information
- Home Owners Association Fee: 195.00
- Insurance Expense: 0.00
- Net Operating Income: 0.00
- Other Expense: 0.00
- Tax Year: 2024
Other Features
- Appliances: Cooktop, Dishwasher, Disposal, Dryer, Gas Water Heater, Microwave, Refrigerator, Washer
- Association Name: Artemis Lifestyles
- Country: US
- Furnished: Unfurnished
- Interior Features: Kitchen/Family Room Combo, Open Floorplan, Stone Counters
- Legal Description: ARDMORE RESERVE PHASE VI PB 75 PG 73-75 LOT 46 ORB 6074 PG 1773
- Levels: Two
- Area Major: 34715 - Minneola
- Occupant Type: Owner
- Parcel Number: 08-22-26-0305-000-04600
- Views: 13
Nearby Subdivisions
Apshawa Groves
Ardmore Reserve
Ardmore Reserve Ph I
Ardmore Reserve Ph Iv
Ardmore Reserve Ph Vi A Re
Ardmore Reserve Phas Ii Replat
Ardmore Reserve Phase
Cyrene At Minneola
Del Webb Minneola
Del Webb Minneola Ph 2
Eastridge Ph 2
High Point Community
High Pointe
Hills Of Minneola
Minneola Hills Ph 2a
Minneola Hills Ph 2b
Minneola Lakewood Ridge Ph 06
Minneola Oak Valley Ph 04b Lt
Minneola Parkside Ii Sub
Minneola Pine Bluff Ph 03
Minneola Reserve At Minneola P
Minneola Sunset Shores Sub
Minneola Waterford Landing Sub
N/a
No
Oak Valley Ph 01a
Overlook At Grassy Lake
Overlookgrassy Lake
Park View At The Hills Ph 1
Park View At The Hills Ph 3
Park Viewthe Hills Ph 2 A
Quail Valley Ph 01
Quail Valley Ph 02 Lt 101
Reserve At Minneola
Reserve Minneola Ph 3a
Reservelk Rdg
Reserveminneola Ph 2a2c
Reserveminneola Ph 2c Rep
Reserveminneola Ph 4
The Hills Of Minneola
The Reserve At Lake Ridge
Villages At Minneola Hills
Villages/minneola Hills Ph 1a
Villages/minneola Hills Ph 2b
Villages/minneola Hills Ph 4
Villagesminneola Hills Ph 1a
Villagesminneola Hills Ph 2b
Villagesminneola Hills Ph 4

- Broker IDX Sites Inc.
- 750.420.3943
- Toll Free: 005578193
- support@brokeridxsites.com



