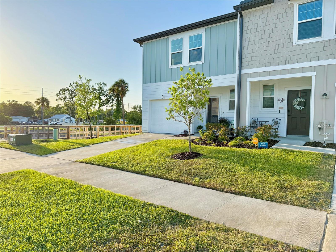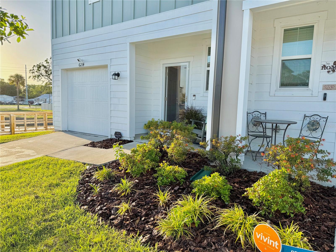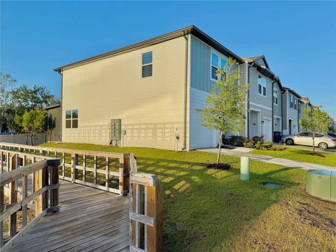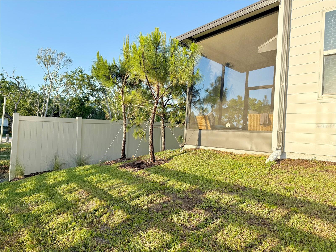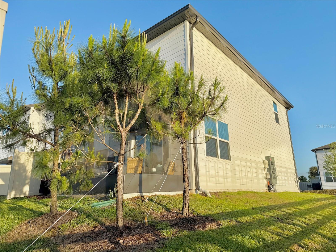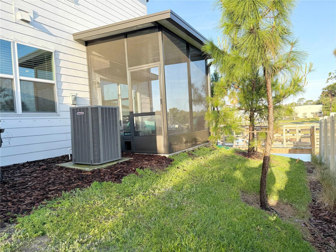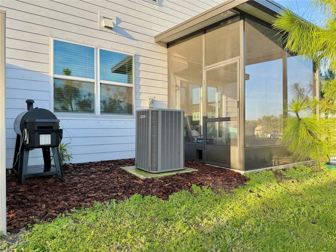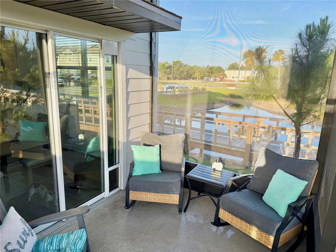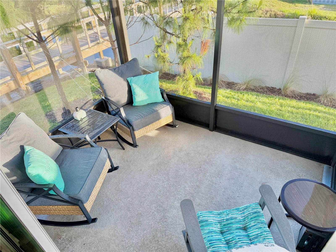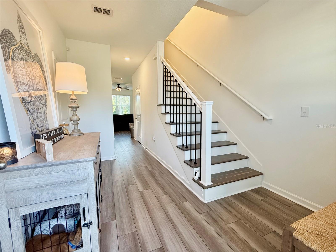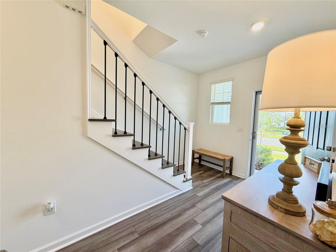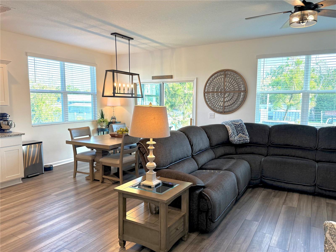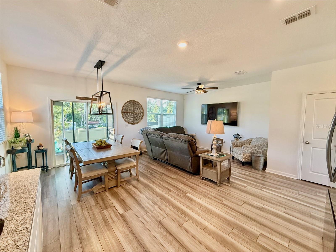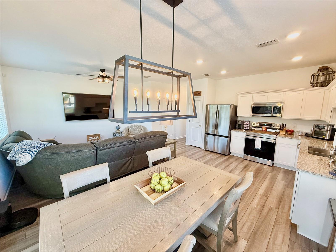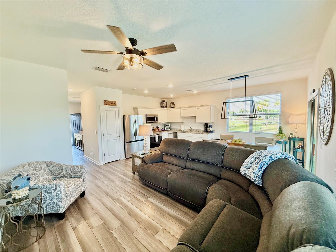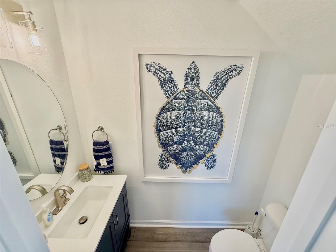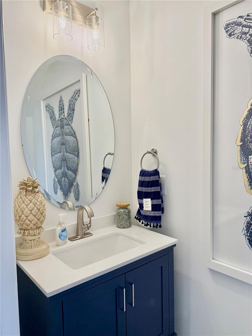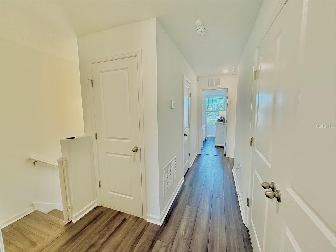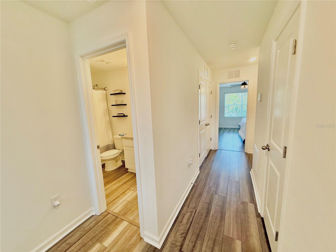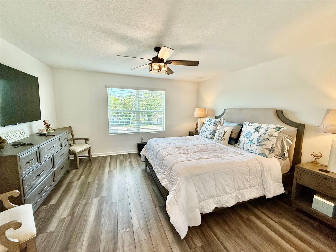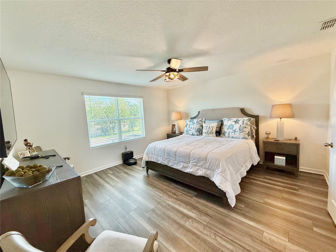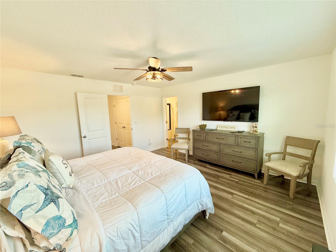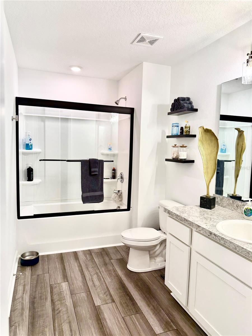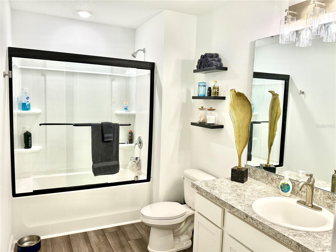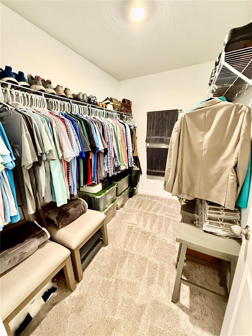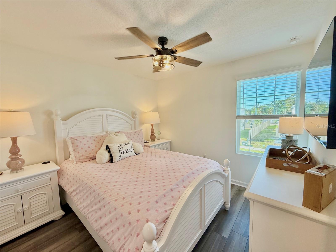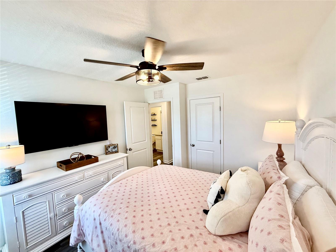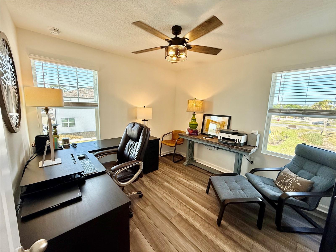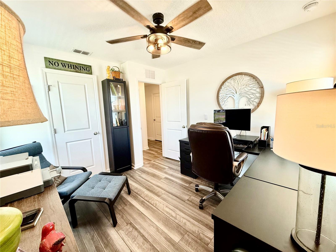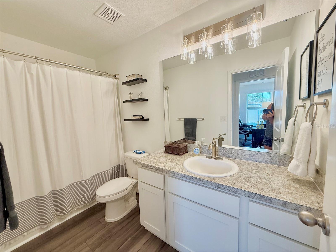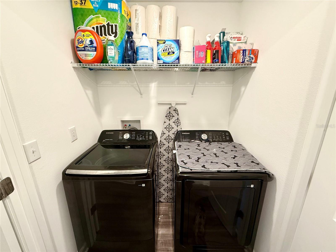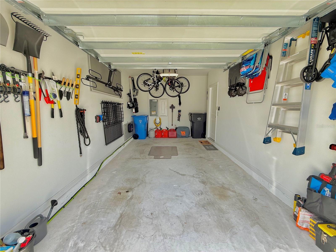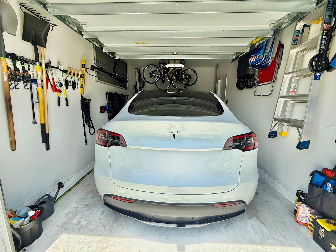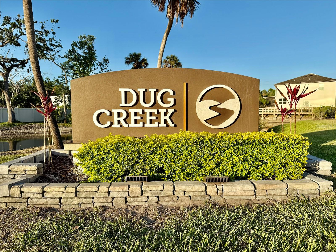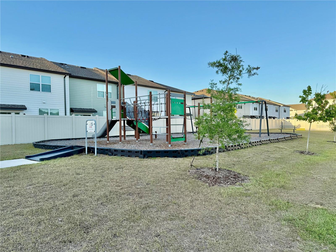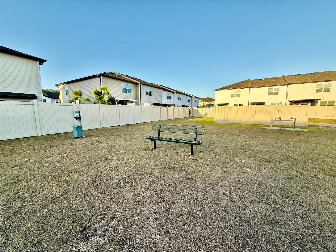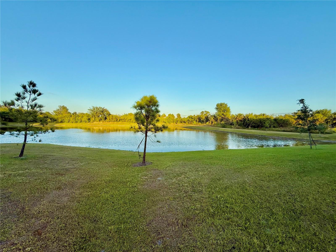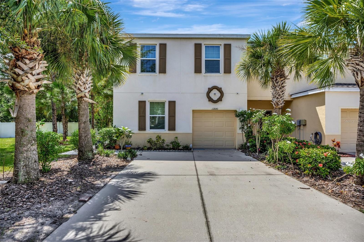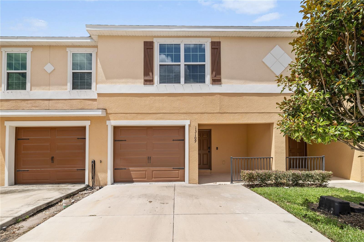6214 Bucket Court, GIBSONTON, FL 33534
Property Photos
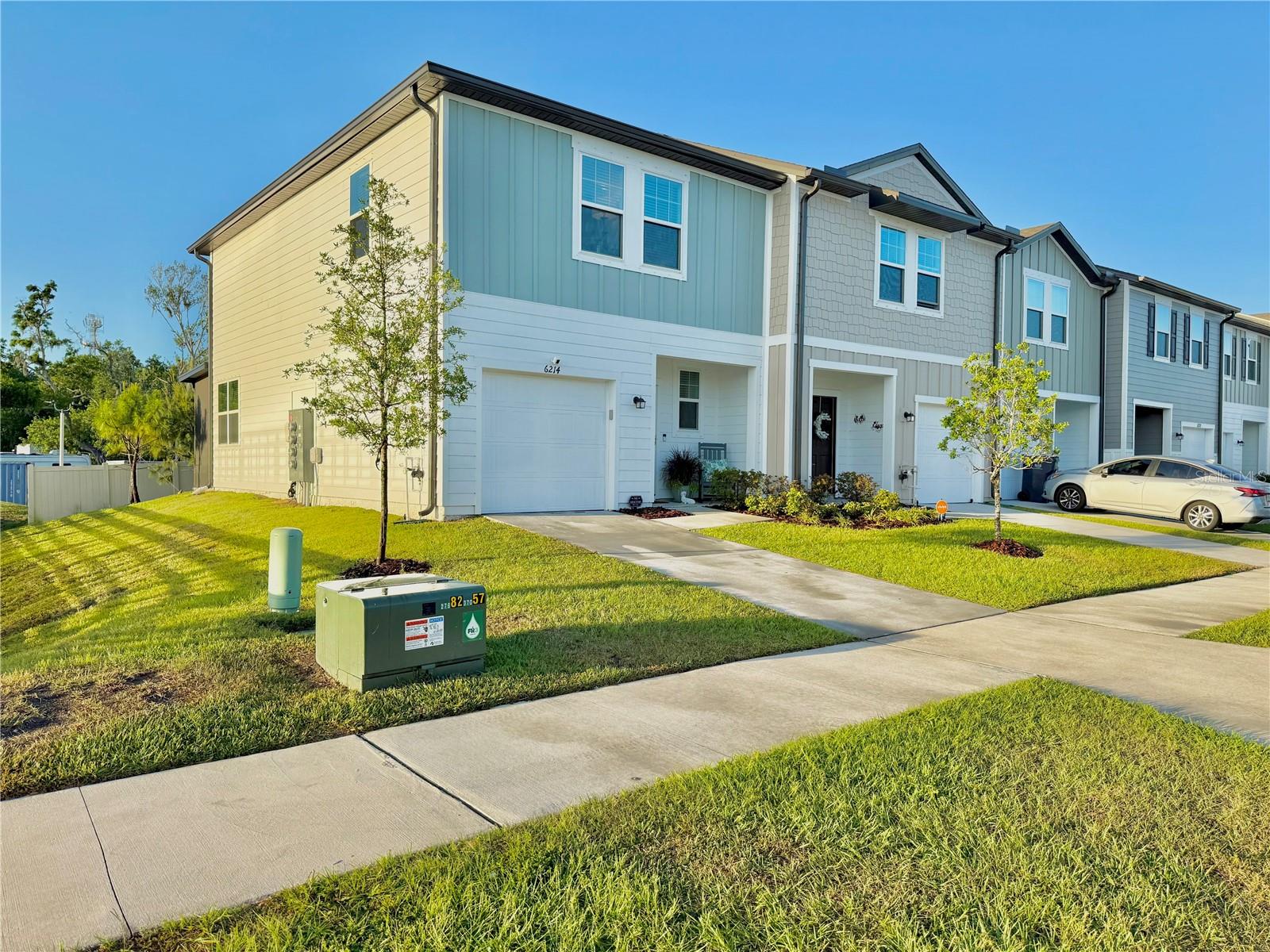
Would you like to sell your home before you purchase this one?
Priced at Only: $290,700
For more Information Call:
Address: 6214 Bucket Court, GIBSONTON, FL 33534
Property Location and Similar Properties
- MLS#: G5100959 ( Residential )
- Street Address: 6214 Bucket Court
- Viewed: 28
- Price: $290,700
- Price sqft: $158
- Waterfront: No
- Year Built: 2023
- Bldg sqft: 1840
- Bedrooms: 3
- Total Baths: 3
- Full Baths: 2
- 1/2 Baths: 1
- Garage / Parking Spaces: 1
- Days On Market: 50
- Additional Information
- Geolocation: 27.8291 / -82.3809
- County: HILLSBOROUGH
- City: GIBSONTON
- Zipcode: 33534
- Subdivision: Dug Creek Townhomes
- Elementary School: Corr HB
- Middle School: Eisenhower HB
- High School: East Bay HB
- Provided by: LIST NOW REALTY, LLC
- Contact: Matt Buttner
- 352-385-7636

- DMCA Notice
-
DescriptionUpgrades galorefixtures, faucets, flooring, and more! Built in 2023, this energy efficient three bedroom, two and a half bath end unit townhome features over $20,000 in upgrades. Some upgrades include an open concept foyer, a vanity in the half bath, LVP flooring throughout, a screened lanai, and smart ceiling fans. The oversized garage has a smart garage door with camera and battery backup, a generator port, an EV charging port, and ample storage. Stainless steel appliances and a large pantry make cooking a pleasure. The large owners suite features a large walk in closet and an upgraded bath. Dug Creek offers a family friendly environment with a playground, walking paths, and a pet area for your furry friends. There is a large pond and two smaller ones for resident use. If youre looking for the beach, Apollo Beach is just a short bike ride away with restaurants, shopping, and relaxation in the sand and sun with your fur babies. No flood insurance required. The HOA maintains the outside premises, building insurance, and common areas, making this deal even sweeter. The buyer may assume the current FHA mortgage at 5.5% APR. Property is being sold at Mortgage Assumption Value and is well below market value. Currently Tenant Occupied until 5/31/2026. Great investment opportunity or for future move. Again, you may assume the 5.5% Mortgage with no money down other than closing/assumption cost.
Payment Calculator
- Principal & Interest -
- Property Tax $
- Home Insurance $
- HOA Fees $
- Monthly -
For a Fast & FREE Mortgage Pre-Approval Apply Now
Apply Now
 Apply Now
Apply NowFeatures
Building and Construction
- Covered Spaces: 0.00
- Exterior Features: Dog Run, Hurricane Shutters, Lighting, Sidewalk, Sliding Doors
- Fencing: Vinyl
- Flooring: Luxury Vinyl
- Living Area: 1471.00
- Roof: Shingle
Property Information
- Property Condition: Completed
Land Information
- Lot Features: In County, Near Marina, Near Public Transit, Sloped, Paved
School Information
- High School: East Bay-HB
- Middle School: Eisenhower-HB
- School Elementary: Corr-HB
Garage and Parking
- Garage Spaces: 1.00
- Open Parking Spaces: 0.00
- Parking Features: Driveway, Garage Door Opener, Ground Level
Eco-Communities
- Green Energy Efficient: Appliances, Windows
- Water Source: Public
Utilities
- Carport Spaces: 0.00
- Cooling: Central Air
- Heating: Central, Electric, Heat Pump
- Pets Allowed: Yes
- Sewer: Public Sewer
- Utilities: BB/HS Internet Available, Cable Connected, Electricity Connected, Fiber Optics, Fire Hydrant, Phone Available, Sewer Connected, Underground Utilities, Water Connected
Amenities
- Association Amenities: Fence Restrictions, Park, Playground
Finance and Tax Information
- Home Owners Association Fee Includes: Fidelity Bond, Insurance, Maintenance Structure, Maintenance Grounds, Management, Pest Control, Private Road
- Home Owners Association Fee: 229.00
- Insurance Expense: 0.00
- Net Operating Income: 0.00
- Other Expense: 0.00
- Tax Year: 2024
Other Features
- Appliances: Dishwasher, Disposal, Electric Water Heater, Exhaust Fan, Microwave, Range, Refrigerator
- Association Name: Triad Association Management
- Country: US
- Furnished: Unfurnished
- Interior Features: Ceiling Fans(s), Kitchen/Family Room Combo, Open Floorplan, PrimaryBedroom Upstairs, Split Bedroom, Stone Counters, Thermostat, Walk-In Closet(s)
- Legal Description: DUG CREEK TOWNHOMES LOT 1
- Levels: Two
- Area Major: 33534 - Gibsonton
- Occupant Type: Tenant
- Parcel Number: U-35-30-19-D0Y-000000-00001.0
- Style: Craftsman
- View: Park/Greenbelt, Water
- Views: 28
- Zoning Code: PD
Similar Properties
Nearby Subdivisions

- Broker IDX Sites Inc.
- 750.420.3943
- Toll Free: 005578193
- support@brokeridxsites.com



