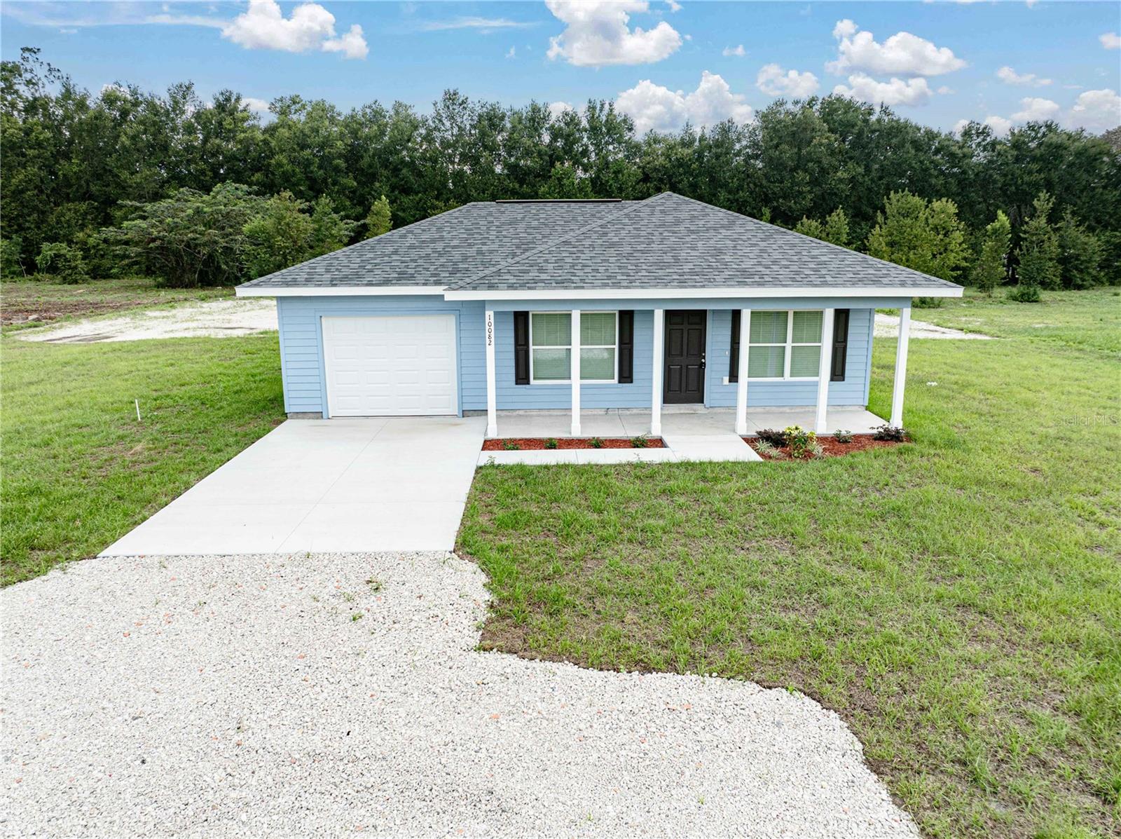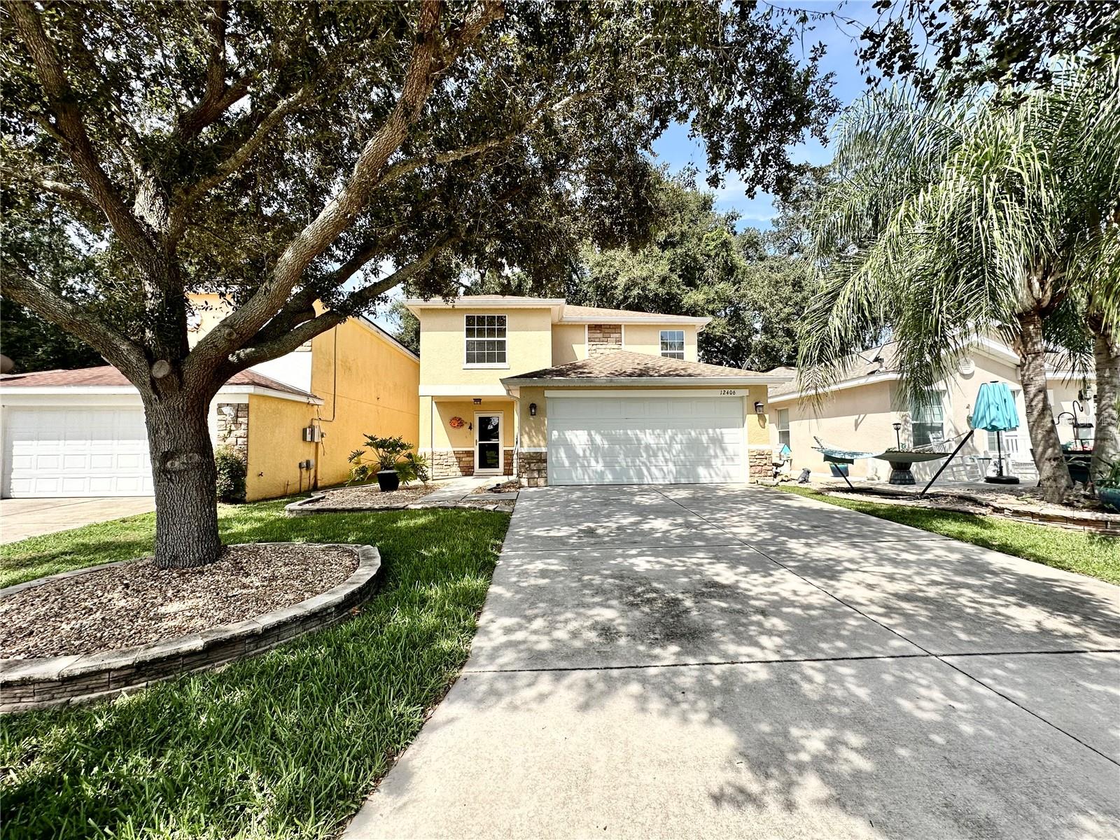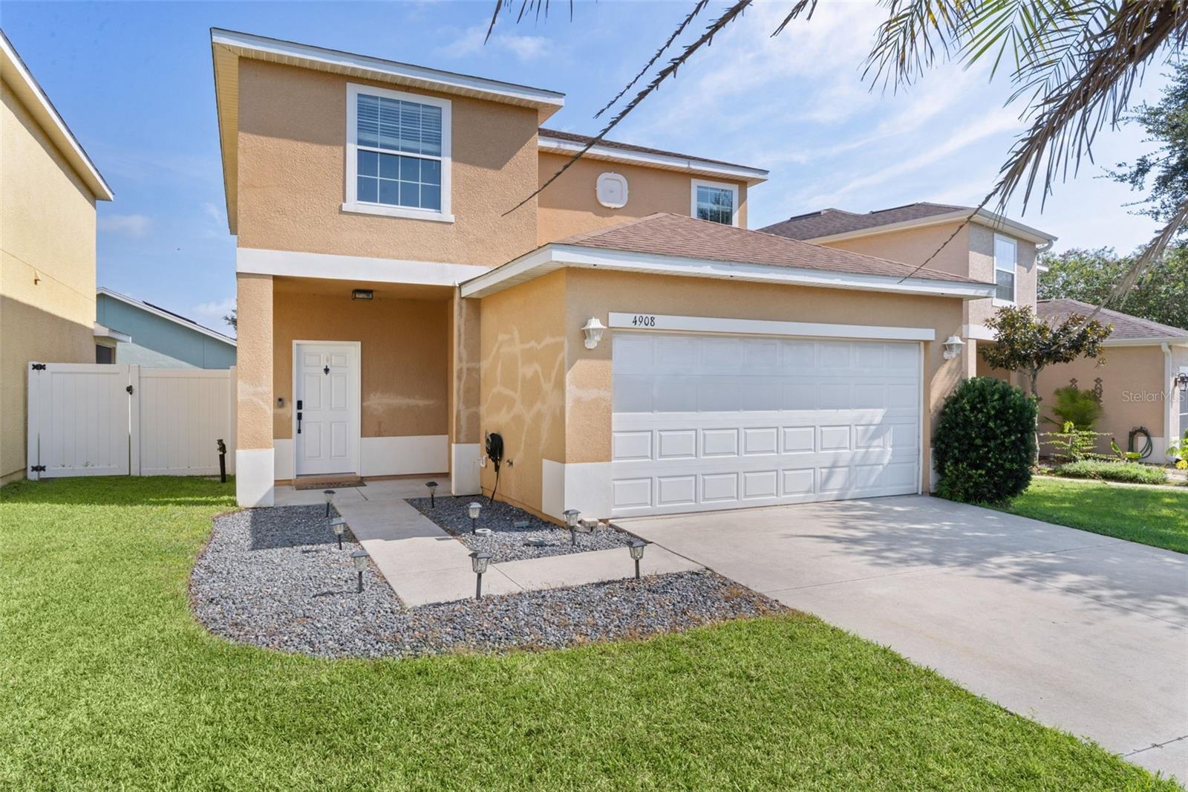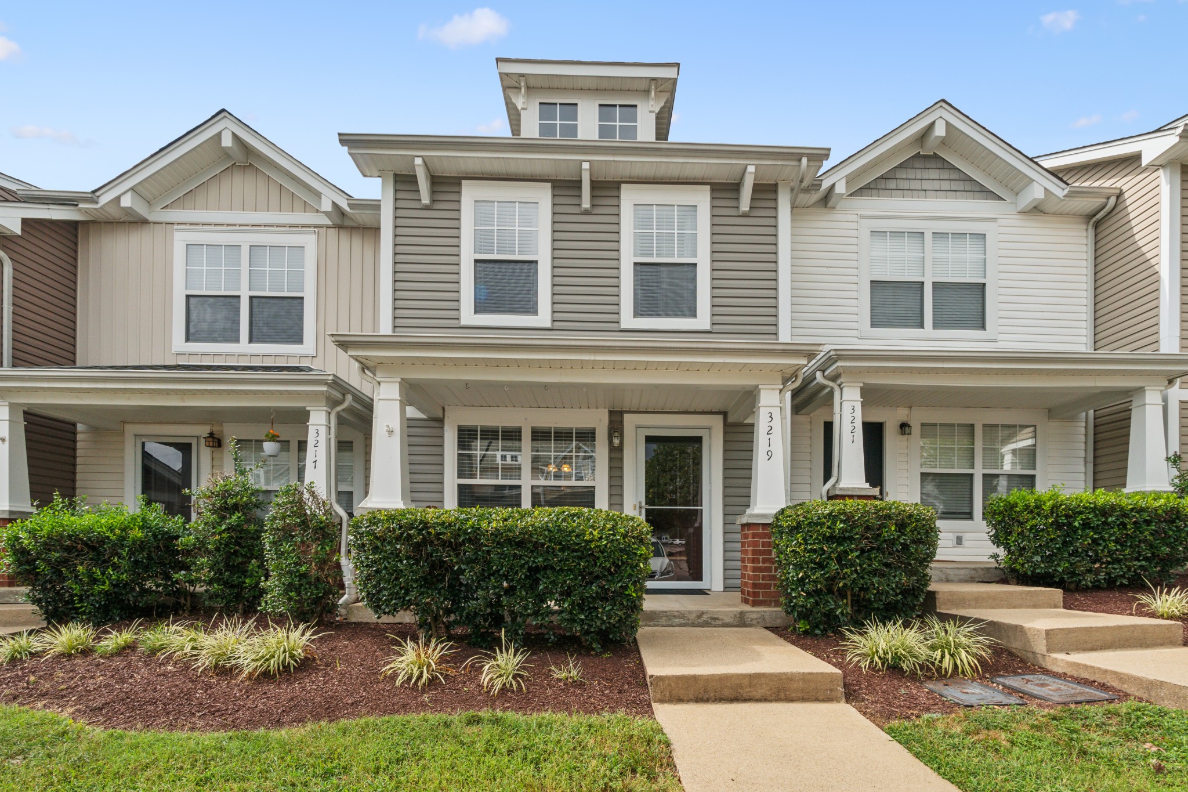10082 Cr 229, OXFORD, FL 34484
Property Photos

Would you like to sell your home before you purchase this one?
Priced at Only: $274,900
For more Information Call:
Address: 10082 Cr 229, OXFORD, FL 34484
Property Location and Similar Properties
- MLS#: G5100278 ( Residential )
- Street Address: 10082 Cr 229
- Viewed: 3
- Price: $274,900
- Price sqft: $154
- Waterfront: No
- Year Built: 2025
- Bldg sqft: 1787
- Bedrooms: 4
- Total Baths: 2
- Full Baths: 2
- Garage / Parking Spaces: 1
- Days On Market: 60
- Additional Information
- Geolocation: 28.9032 / -82.0869
- County: SUMTER
- City: OXFORD
- Zipcode: 34484
- Subdivision: Old Pine Acres
- Provided by: FLAMINGO REAL ESTATE & MNGMT
- Contact: Robbie Shoemaker
- 352-689-1000

- DMCA Notice
-
DescriptionWelcome to your dream home! This beautifully new constructed, brand new residence sits on a spacious one acre lot and offers the perfect combination of modern style and everyday comfort. With 4 bedrooms and 2 bathrooms, the home features a thoughtfully designed open concept kitchen and living areaideal for both relaxing and entertaining. Inside, sleek tile flooring runs throughout, offering a clean, polished look with lasting durability. The bright and airy kitchen provides ample storage and seamlessly flows into the living space, enhanced by large windows that fill the home with natural light and warmth.Whether you're a first time homebuyer or simply looking for a fresh start, this home offers everything you need to thrive. Call today to schedule your private showing.
Payment Calculator
- Principal & Interest -
- Property Tax $
- Home Insurance $
- HOA Fees $
- Monthly -
For a Fast & FREE Mortgage Pre-Approval Apply Now
Apply Now
 Apply Now
Apply NowFeatures
Building and Construction
- Covered Spaces: 0.00
- Exterior Features: Other
- Flooring: Luxury Vinyl
- Living Area: 1296.00
- Roof: Shingle
Property Information
- Property Condition: Completed
Garage and Parking
- Garage Spaces: 1.00
- Open Parking Spaces: 0.00
Eco-Communities
- Water Source: Well
Utilities
- Carport Spaces: 0.00
- Cooling: Central Air
- Heating: Central
- Sewer: Septic Tank
- Utilities: Electricity Connected
Finance and Tax Information
- Home Owners Association Fee: 0.00
- Insurance Expense: 0.00
- Net Operating Income: 0.00
- Other Expense: 0.00
- Tax Year: 2024
Other Features
- Appliances: Dishwasher, Dryer, Microwave, Range, Refrigerator, Washer
- Country: US
- Interior Features: Living Room/Dining Room Combo, Open Floorplan
- Legal Description: LOT 7 OLD PINE ACRES PB 20 PG 33
- Levels: One
- Area Major: 34484 - Oxford
- Occupant Type: Vacant
- Parcel Number: C22A007
- Zoning Code: RR1
Similar Properties
Nearby Subdivisions
Bison Valley
Bison Vly
Densan Park
Densan Park Ph 1
Enclave Lakeside Lndgs
Enclavelakeside Lndg
Grand Oaks Manor Ph 1
Lakeshore
Lakeshore At Lake Andrew
Lakeside Landings
Lakeside Landings Enclave
Lakeside Landings Regatta
Lakeside Lndgs Regatta Ph 2 Pc
N/a
Old Pine Acres
Oxford Oaks Ph 1
Oxford Oaks Ph 2
Oxford Oaks Ph 2 Un 833
Quail Point Sub
Sumter Crossing
Sumter Xing
Villages Of Parkwood

- Broker IDX Sites Inc.
- 750.420.3943
- Toll Free: 005578193
- support@brokeridxsites.com





































