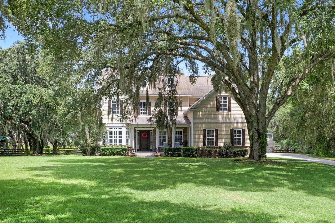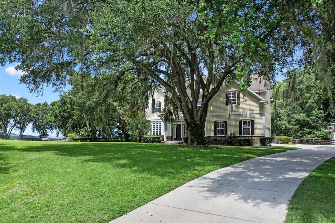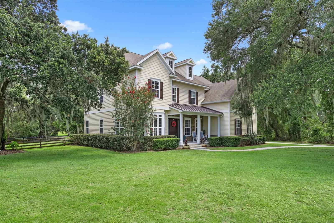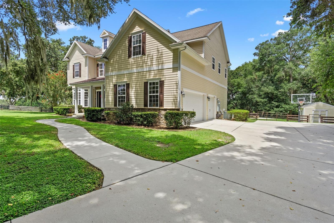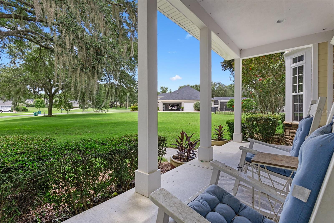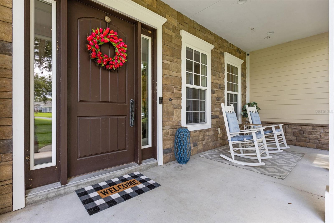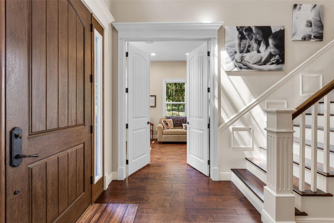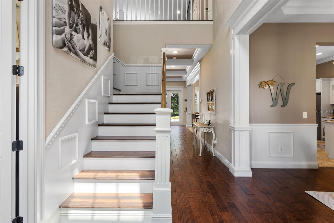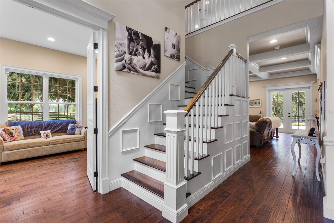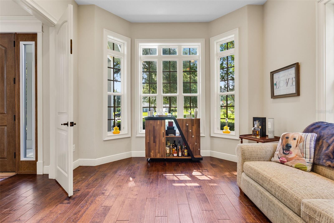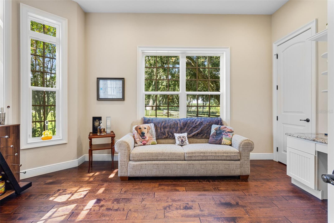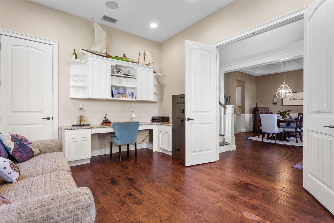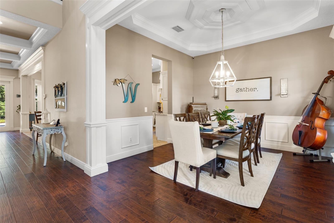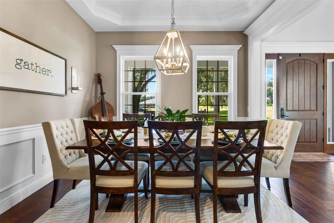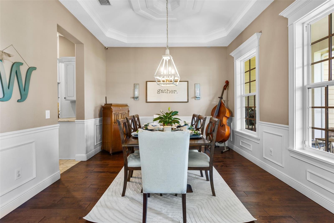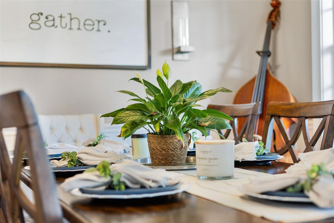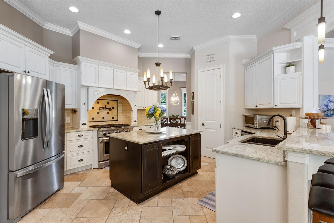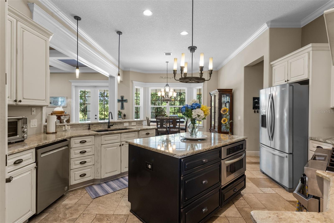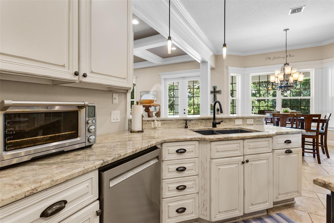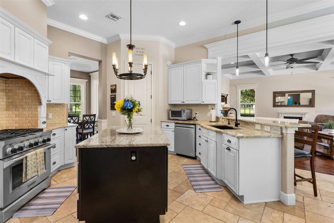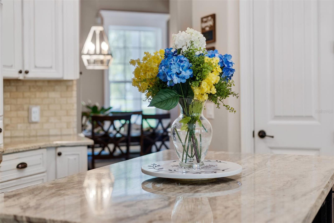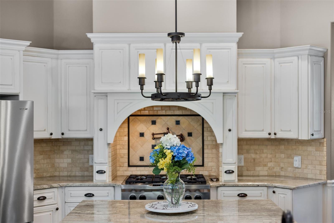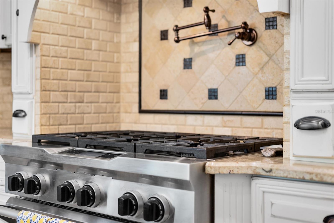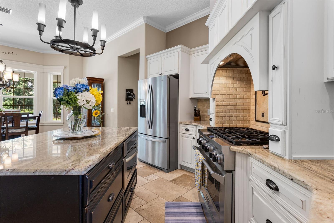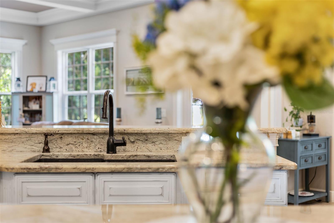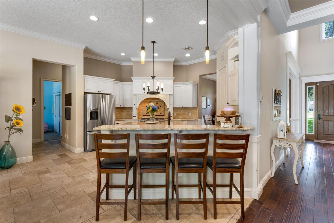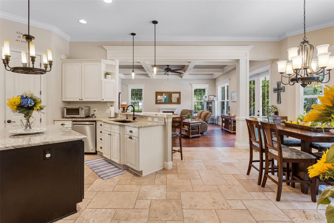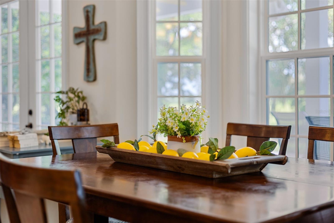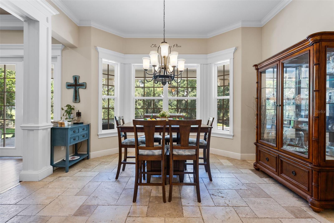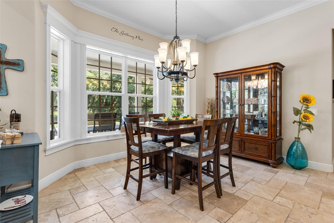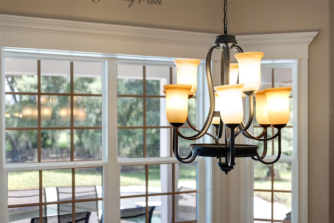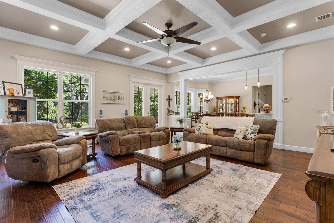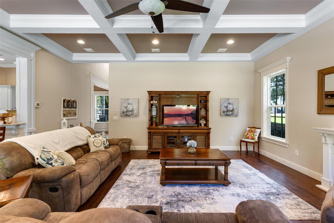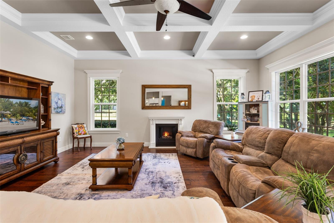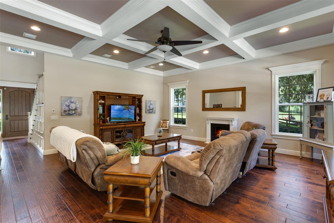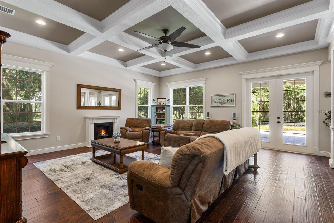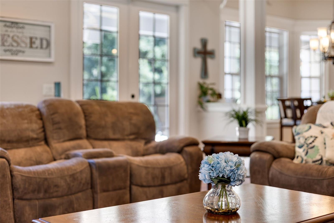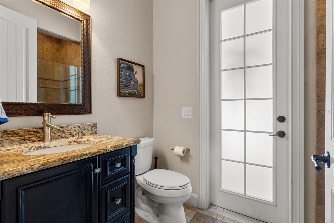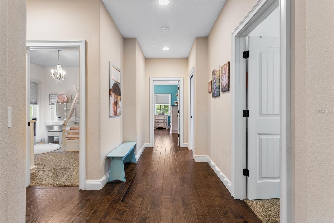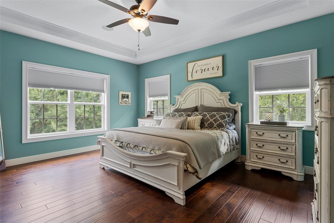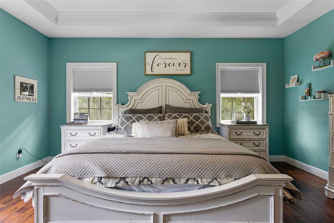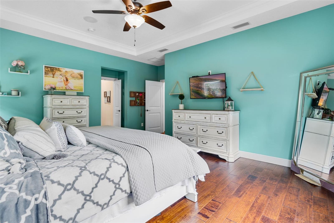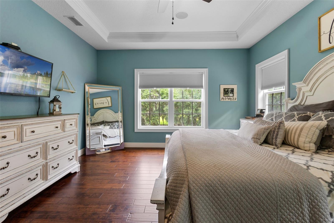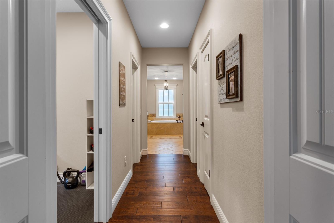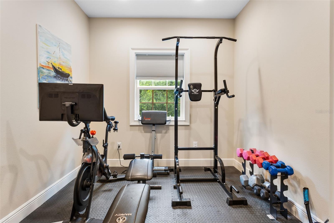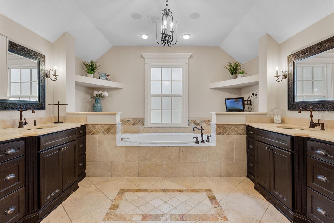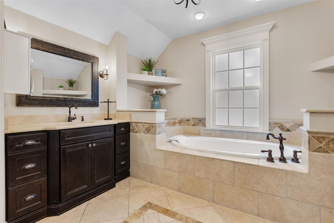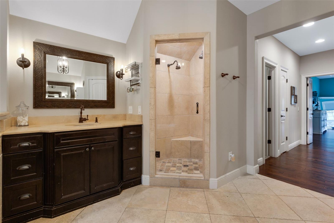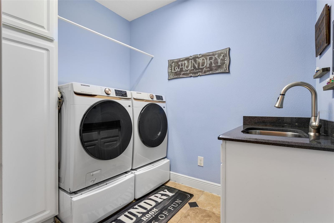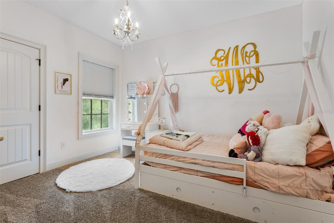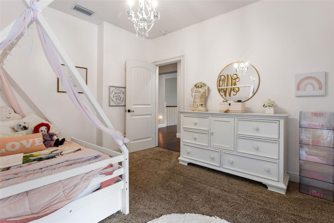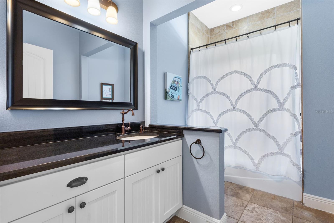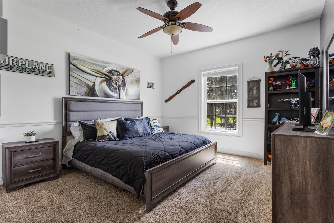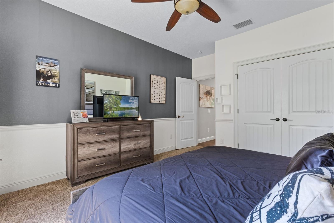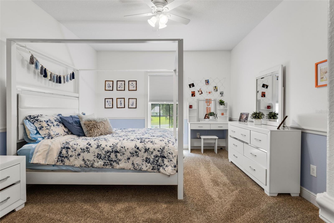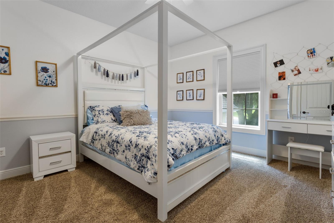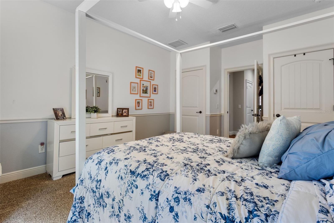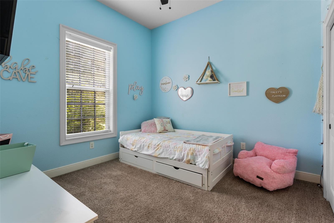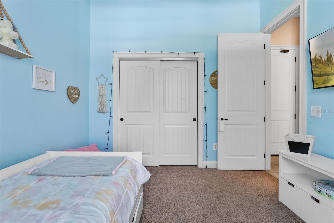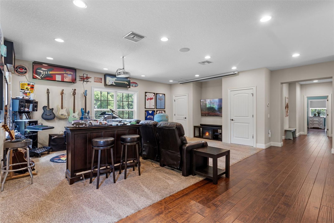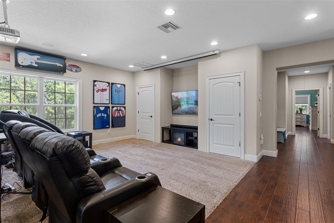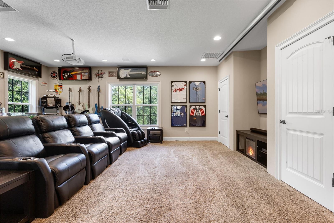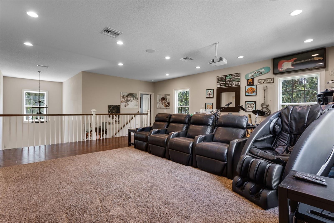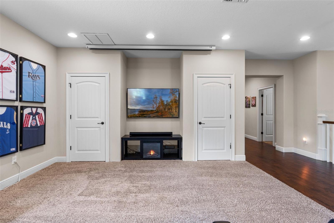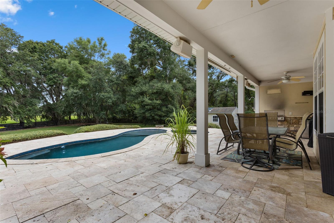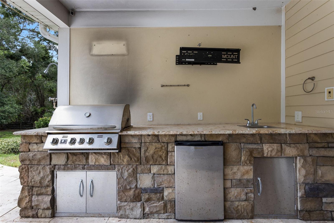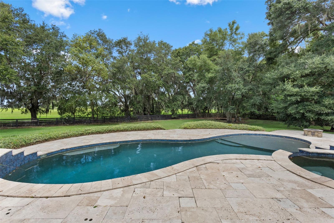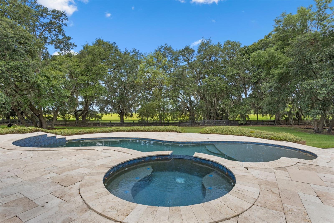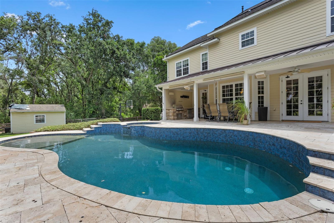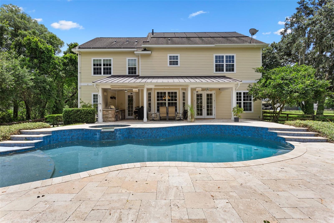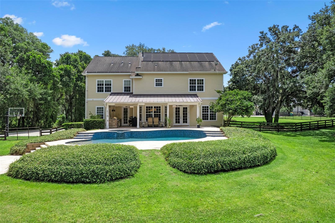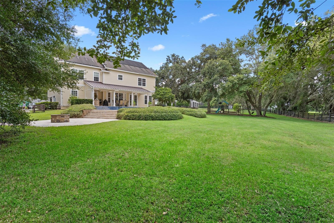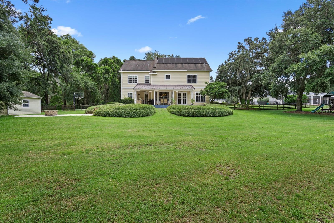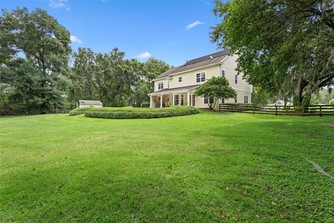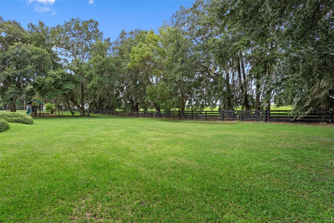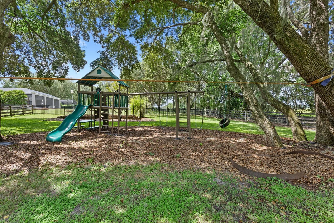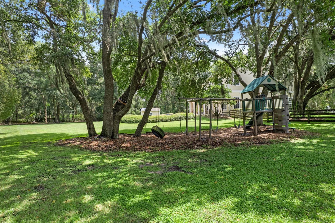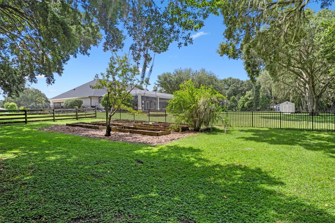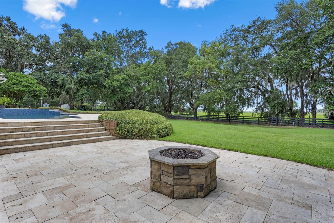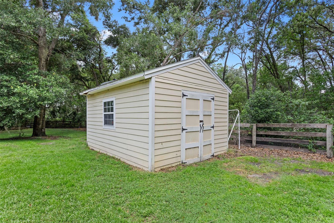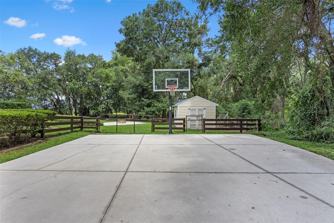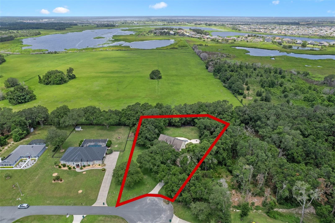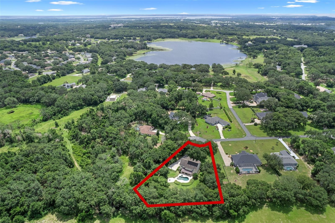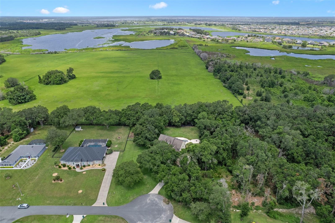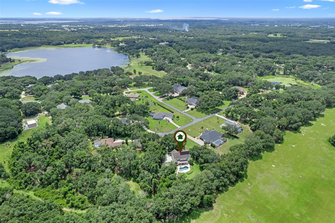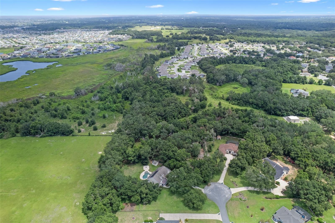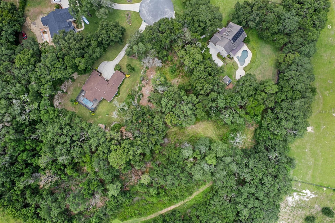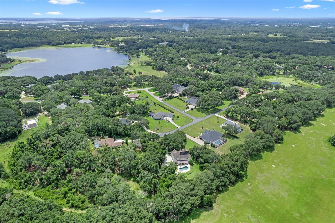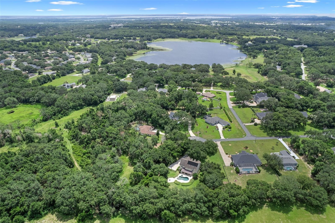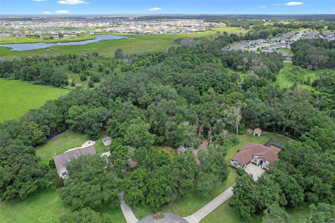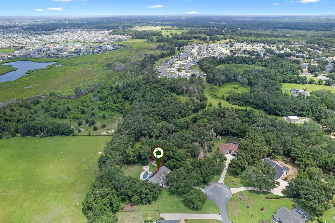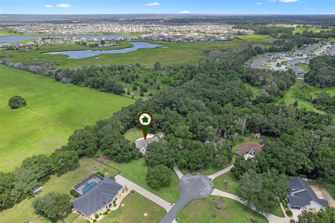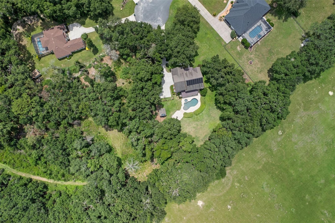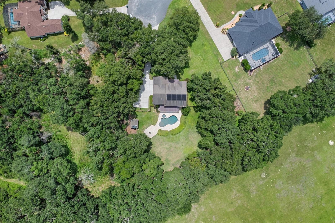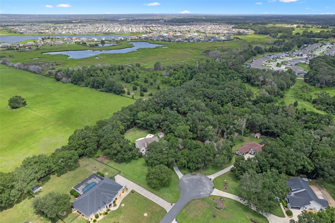1304 Otters View Court, FRUITLAND PARK, FL 34731
Property Photos
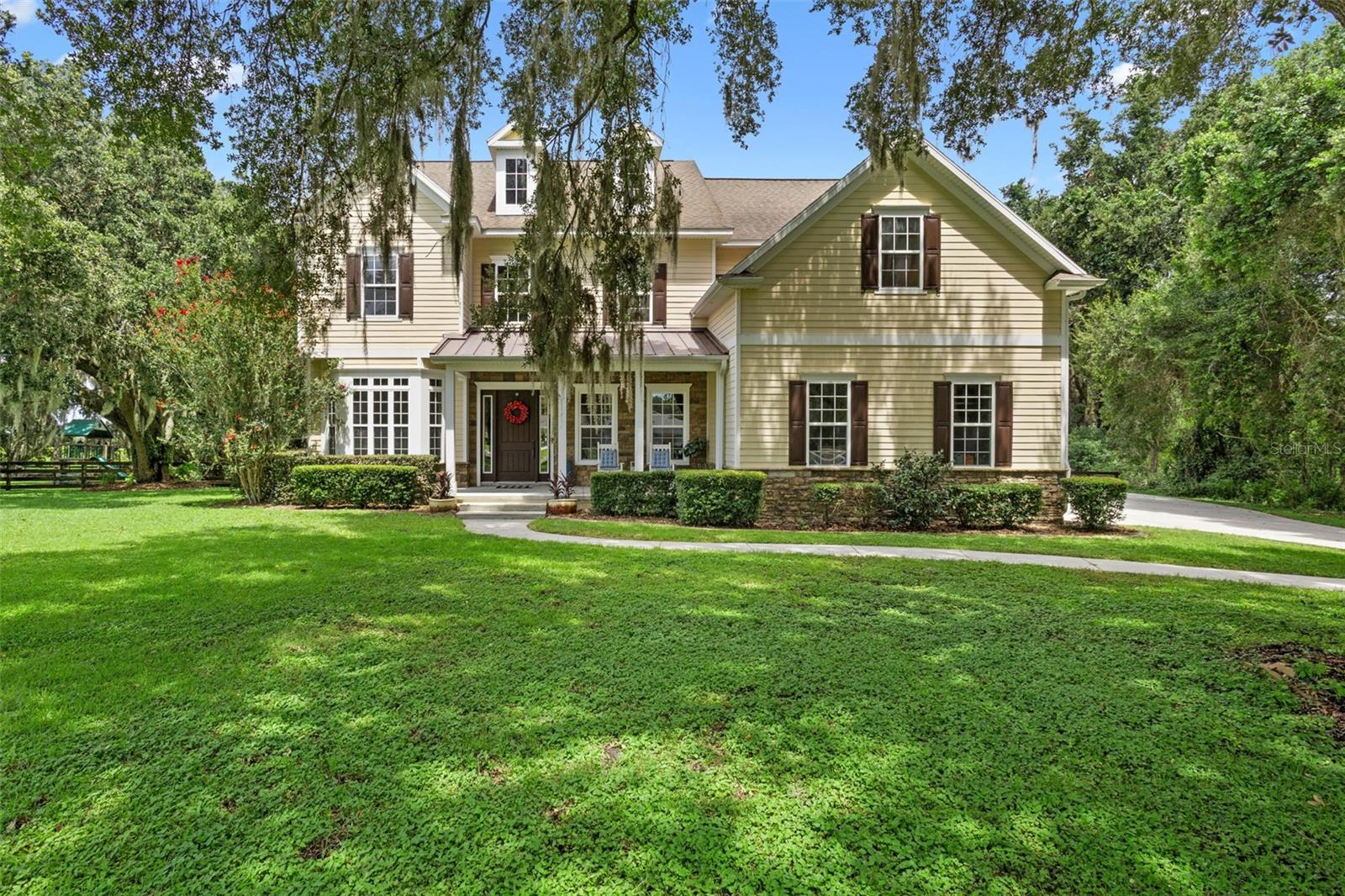
Would you like to sell your home before you purchase this one?
Priced at Only: $850,000
For more Information Call:
Address: 1304 Otters View Court, FRUITLAND PARK, FL 34731
Property Location and Similar Properties
- MLS#: G5099871 ( Residential )
- Street Address: 1304 Otters View Court
- Viewed: 2
- Price: $850,000
- Price sqft: $169
- Waterfront: No
- Year Built: 2010
- Bldg sqft: 5028
- Bedrooms: 5
- Total Baths: 3
- Full Baths: 3
- Garage / Parking Spaces: 3
- Days On Market: 4
- Additional Information
- Geolocation: 28.8426 / -81.9324
- County: LAKE
- City: FRUITLAND PARK
- Zipcode: 34731
- Subdivision: Wingspread Ph 2 3
- Provided by: ERA GRIZZARD REAL ESTATE
- Contact: Lindsay Sellars
- 352-787-6966

- DMCA Notice
-
DescriptionCheck out this IMMACULATE, CUSTOM BUILT home with LUXURY finishes!! Sitting on 1 acre + of land in a quiet cul de sac, this GORGEOUS home has so much curb appeal! From the moment you walk through the front door, the two story foyer greets you with a beautiful staircase. To the right is the formal dining room and to the left is a den/office! There are beautiful wood floors throughout the main living area and travertine in the kitchen and baths. As you look around, you'll notice no detail is left unfinished. There are tons of decorative wood finishes from crown molding, door and window casing, trim on staircase and chair rails. The GOURMET kitchen features custom distress wood cabinets, granite, backsplash, a pot filler, 6 burner gas stove, stainless steel appliances, breakfast bar and dining nook that overlooks the pool. The main living area offers a very open floor plan with the kitchen open to the living room. The living room has coffered ceilings and a cozy fireplace. The entire back of the home offers a beautiful view of the pool area and large backyard! The master bedroom is large and offers the possibility of a workout space/office and double walk in closets! The master bath has a huge tub and separate shower, his and her vanities with travertine counters and floors. The oversized solar heated salt pool and gas heated spa with travertine pavers make the back yard a luxurious retreat. The back porch and pool overlook a nature preserve, which will ensure no future rear neighbors! The sunsets are a thing of beauty, and you can enjoy them from your back porch! There is also a propane gas firepit as an extension of the pool deck and a summer kitchen that gives even more possibilities for entertaining in your outdoor oasis! Money saving features include blown Icynene insulation for lower electricity bills and separate well for irrigation. The house also features a 3 car garage and shed for storage. The vacant lot next door is also for sale. ALT KEY 3829383
Payment Calculator
- Principal & Interest -
- Property Tax $
- Home Insurance $
- HOA Fees $
- Monthly -
For a Fast & FREE Mortgage Pre-Approval Apply Now
Apply Now
 Apply Now
Apply NowFeatures
Building and Construction
- Covered Spaces: 0.00
- Exterior Features: French Doors, Lighting, Outdoor Grill, Outdoor Kitchen, Outdoor Shower, Storage
- Fencing: Board, Fenced, Wood
- Flooring: Carpet, Travertine, Wood
- Living Area: 3906.00
- Roof: Shingle
Property Information
- Property Condition: Completed
Land Information
- Lot Features: Cul-De-Sac
Garage and Parking
- Garage Spaces: 3.00
- Open Parking Spaces: 0.00
- Parking Features: Garage Door Opener, Garage Faces Side, Open
Eco-Communities
- Pool Features: Child Safety Fence, Gunite, In Ground, Lighting, Pool Sweep, Salt Water, Solar Heat
- Water Source: Public, Well
Utilities
- Carport Spaces: 0.00
- Cooling: Central Air
- Heating: Central, Electric
- Pets Allowed: Yes
- Sewer: Septic Tank
- Utilities: Cable Connected, Electricity Connected, Propane, Public, Sprinkler Well
Finance and Tax Information
- Home Owners Association Fee: 365.00
- Insurance Expense: 0.00
- Net Operating Income: 0.00
- Other Expense: 0.00
- Tax Year: 2024
Other Features
- Appliances: Dishwasher, Microwave, Range, Refrigerator
- Association Name: Betsy Barbarieux
- Association Phone: 352-326-8365
- Country: US
- Furnished: Unfurnished
- Interior Features: Ceiling Fans(s), Central Vaccum, Crown Molding, Eat-in Kitchen, Kitchen/Family Room Combo, Open Floorplan, PrimaryBedroom Upstairs, Solid Surface Counters, Tray Ceiling(s), Walk-In Closet(s)
- Legal Description: WINGSPREAD PHASES 2 & 3 PB 52 PG 93-96 LOT 64 ORB 5098 PG 375
- Levels: Two
- Area Major: 34731 - Fruitland Park
- Occupant Type: Owner
- Parcel Number: 17-19-24-2301-000-06400
- Possession: Close Of Escrow
- Style: Colonial, Traditional
- Zoning Code: RP
Nearby Subdivisions
Brookstone
Chelseas Run
Crescent Cove
Eagle Nest
Fla Fruitland Park Trop Homesi
Fruitland Park
Fruitland Park Glen Ph 04 05 0
Fruitland Park Glen Ph 07 08
Fruitland Park Lake Myrtle Bre
Fruitland Park Palm Villa Pt R
Fruitland Park Park Acres
Fruitland Park Sunny Park
Fruitland Park The Glen Phases
Fruitland Park Valley Spgs
Fruitland Park Whitneys
Glen Ph 13
Harbor Oaks Homeowners Coopera
Kings Cove
Lake Idlewild Estates
Lake View Heights Add 02
Mirror Lake Village
None
Picciola Harbors Rohrs Add
Picciola Island
Picciola Island Sub
Spring Lake Pines Sub
The Glen
The Hamlets
Valencia Terrace
Wingspread
Wingspread Ph 2 3

- Broker IDX Sites Inc.
- 750.420.3943
- Toll Free: 005578193
- support@brokeridxsites.com



