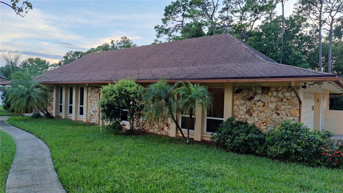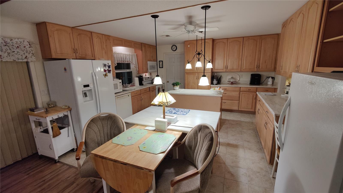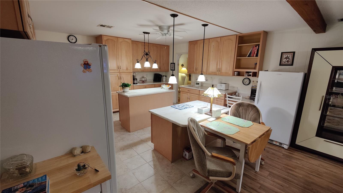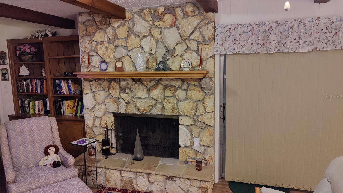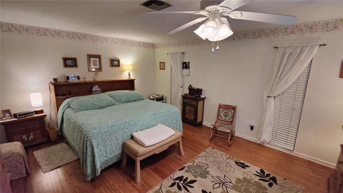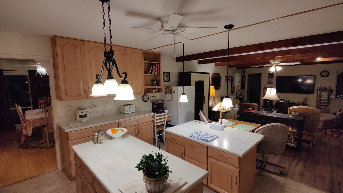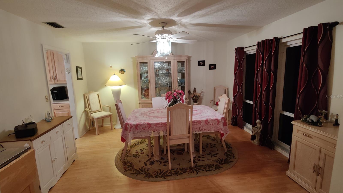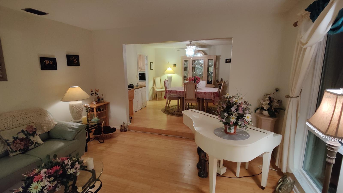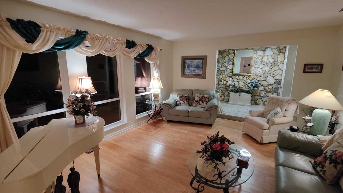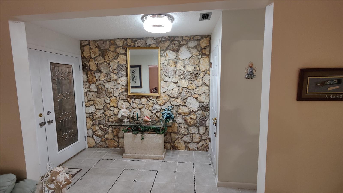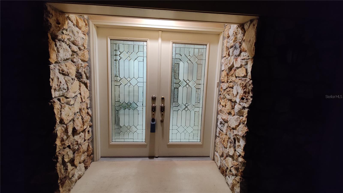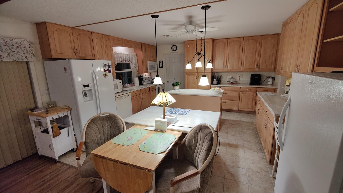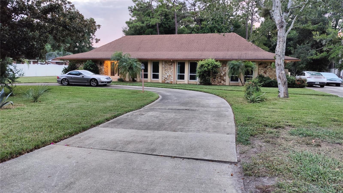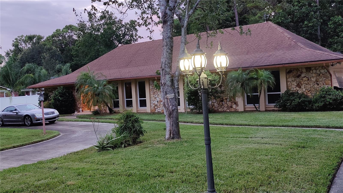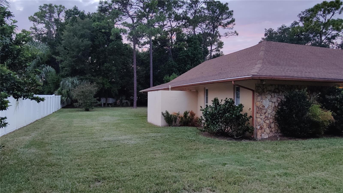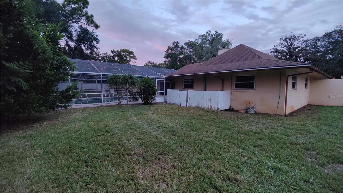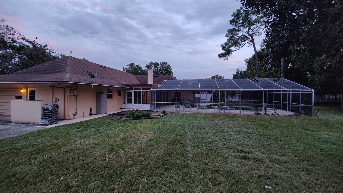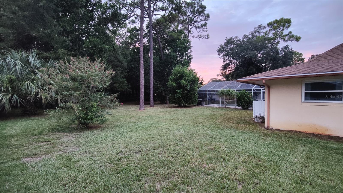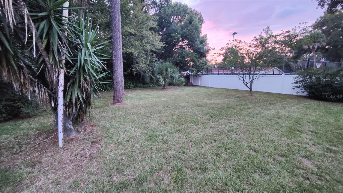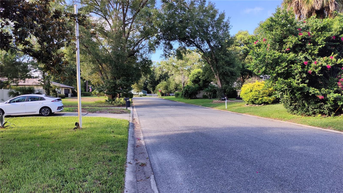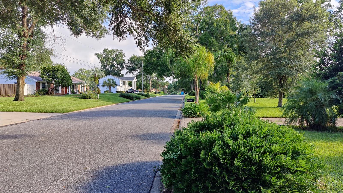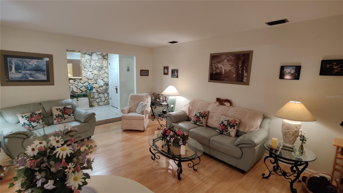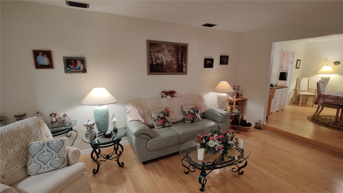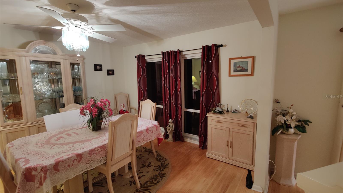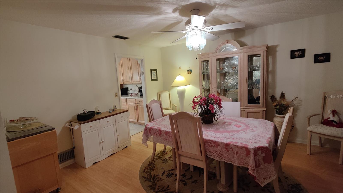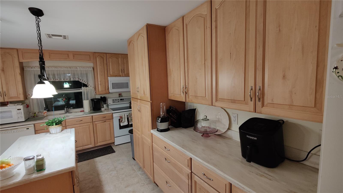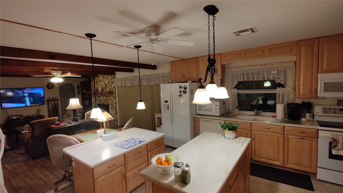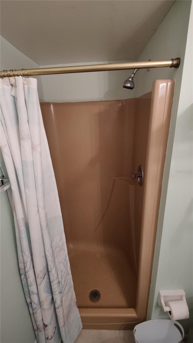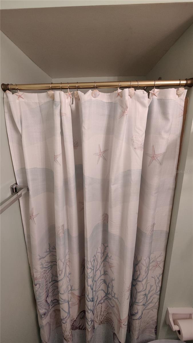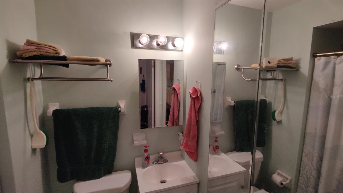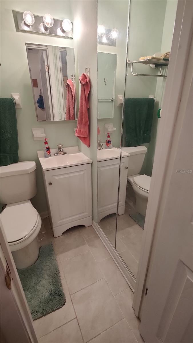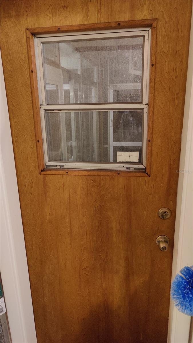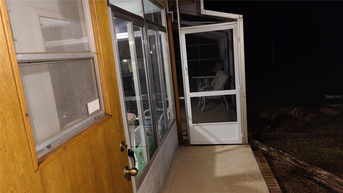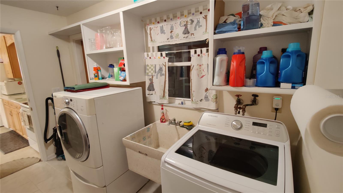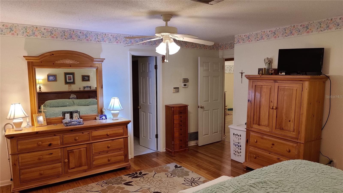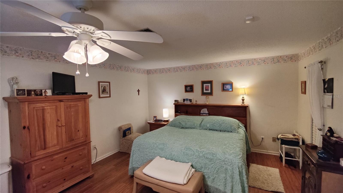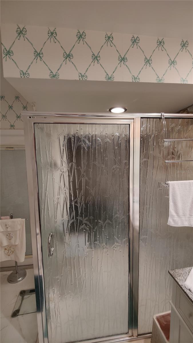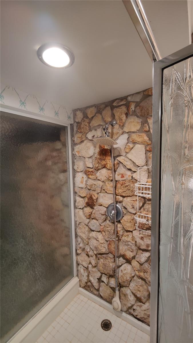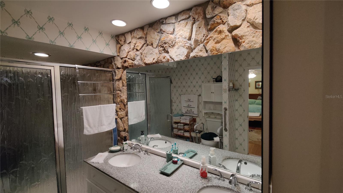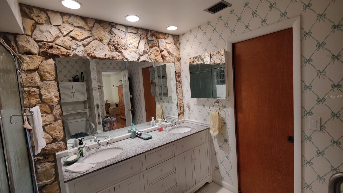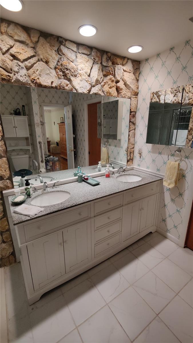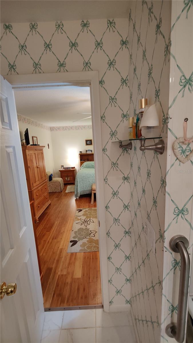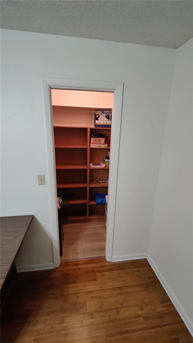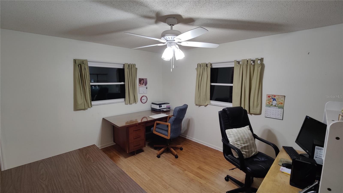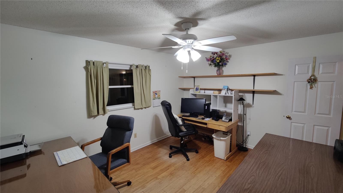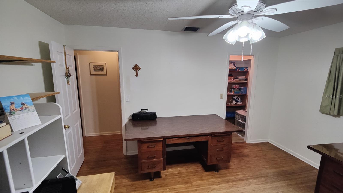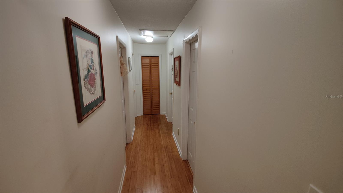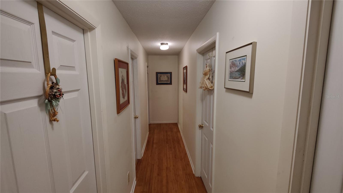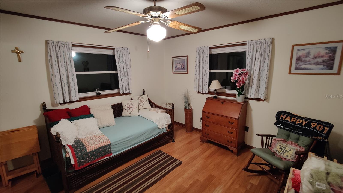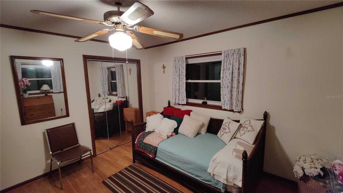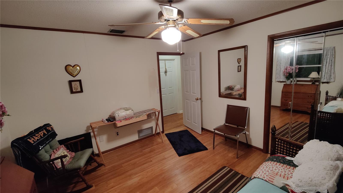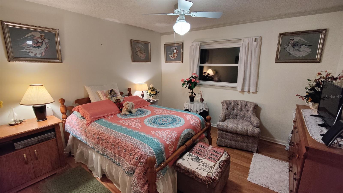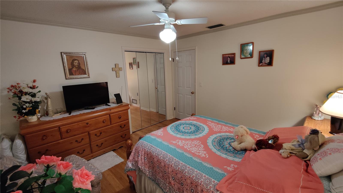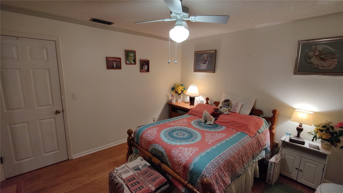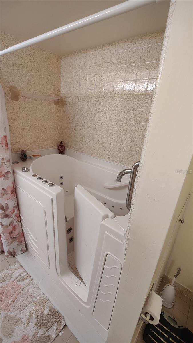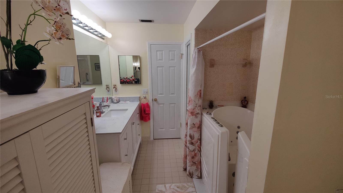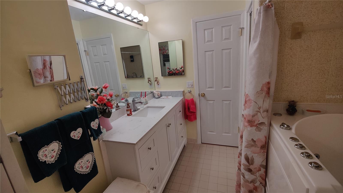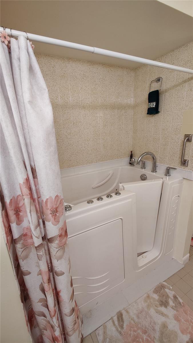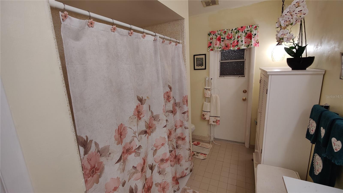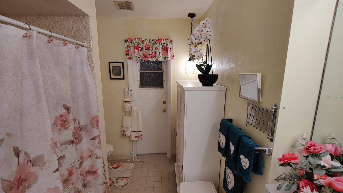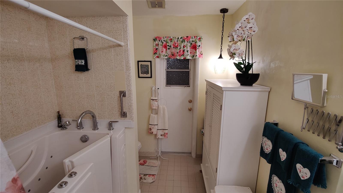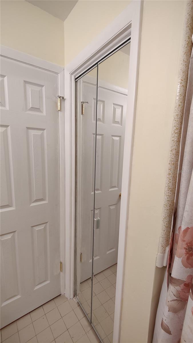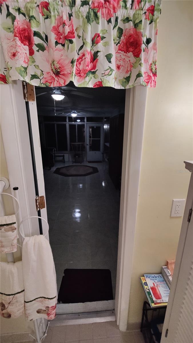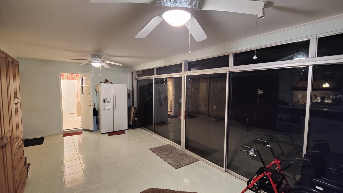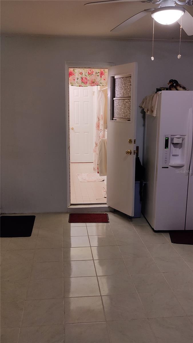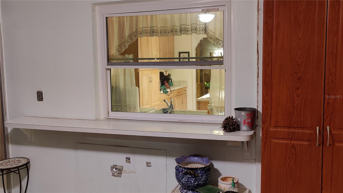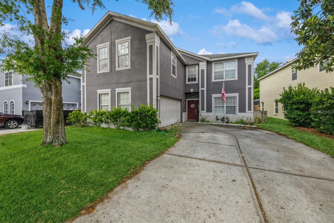204 Adair Avenue, LONGWOOD, FL 32750
Property Photos

Would you like to sell your home before you purchase this one?
Priced at Only: $624,000
For more Information Call:
Address: 204 Adair Avenue, LONGWOOD, FL 32750
Property Location and Similar Properties
- MLS#: G5099554 ( Residential )
- Street Address: 204 Adair Avenue
- Viewed: 90
- Price: $624,000
- Price sqft: $186
- Waterfront: No
- Year Built: 1972
- Bldg sqft: 3361
- Bedrooms: 4
- Total Baths: 3
- Full Baths: 3
- Garage / Parking Spaces: 2
- Days On Market: 83
- Additional Information
- Geolocation: 28.6934 / -81.3742
- County: SEMINOLE
- City: LONGWOOD
- Zipcode: 32750
- Subdivision: Knollwood 2nd Add
- Elementary School: Altamonte Elementary
- Middle School: Milwee Middle
- High School: Lyman High
- Provided by: ROCHETTE REALTY LLC
- Contact: Edward Rochette
- 863-529-2997

- DMCA Notice
-
DescriptionREDUCED FOR QUICK SALE! Charming 4 bedroom, 3 bathroom remodeled POOL home with a screened in lanai in the lovely and tranquil highly sought after Knollwood Community in Longwood, Florida; offers a unique combination of modern comforts, spacious living, and a prime location. Enjoy easy access to all that Longwood and the surrounding areas have to offer, from top notch schools to shopping, dining, and recreational opportunities. Spacious and completely remodeled yet retaining its classic charm and great curb appeal with a circular driveway providing abundant parking as well as a very large 23X23 side load double garage with a workshop, storage room, and room for all your toys as well as pull down stairs to access the attic storage area. Enter the home through the double front door with lovely stone accents outside and inside the entry. The open concept formal living and dining great room flows into the kitchen/family great room. Owner boasts over $80,000 in unique kitchen upgrades include a kitchen island and a separate breakfast bar with custom comfort high solid surface count tops, hardwood cabinets, lovely bright light fixtures and tile floor. Ceiling fans with lights in all bedrooms add to your comfort and provide savings on your electric bill. Sliding glass patio doors leading to the enclosed lanai can be left open to add heated living area to the house. Must see to appreciate the picturesque screened in pool and the large private backyard enclosed on three sides by the neighbors fences. This is a true Florida Paradise where you can relax and cool off in your large 32' X 17' in ground pool with a bug free screen enclosure. Enjoy the cozy wood burning fireplace to create a warm romantic feeling on chilly nights. Plenty of elbow room with over acres of land so you can enjoy all the gardening and outdoor activities you want in your private back yard which is watered by a six zone sprinkler system from your own deep well providing great savings on your city water bill. Too many upgrades to list them all but to mention a few there is a new $45,000 high end walk in tub with all the bells and whistles. Upgraded comfort height dual vanity in the primary bathroom is accented with a unique stone wall and there is a large remodeled walk in shower with decorativeglass walls. Some special home features that add value as well as energy savings include two AC systems,two water heaters, and a second roof over the original roof adds an extra layer of protection from possible hurricane damage.Make your appointment to see this lovely home in person today.
Payment Calculator
- Principal & Interest -
- Property Tax $
- Home Insurance $
- HOA Fees $
- Monthly -
For a Fast & FREE Mortgage Pre-Approval Apply Now
Apply Now
 Apply Now
Apply NowFeatures
Building and Construction
- Covered Spaces: 0.00
- Exterior Features: Garden, Private Mailbox, Rain Gutters, Sidewalk, Sliding Doors
- Flooring: Bamboo, Ceramic Tile, Laminate, Vinyl, Wood
- Living Area: 2606.00
- Roof: Shingle
Land Information
- Lot Features: Cleared, Landscaped, Level, Sidewalk, Paved
School Information
- High School: Lyman High
- Middle School: Milwee Middle
- School Elementary: Altamonte Elementary
Garage and Parking
- Garage Spaces: 2.00
- Open Parking Spaces: 0.00
- Parking Features: Circular Driveway, Driveway, Garage Door Opener, Garage Faces Side, Oversized, Parking Pad, Workshop in Garage
Eco-Communities
- Pool Features: Deck, Gunite, In Ground, Screen Enclosure
- Water Source: Public
Utilities
- Carport Spaces: 0.00
- Cooling: Central Air, Zoned
- Heating: Central, Electric, Other
- Pets Allowed: Cats OK, Dogs OK
- Sewer: Septic Tank
- Utilities: Cable Available, Electricity Available, Electricity Connected, Public, Sprinkler Well, Water Available, Water Connected
Finance and Tax Information
- Home Owners Association Fee: 150.00
- Insurance Expense: 0.00
- Net Operating Income: 0.00
- Other Expense: 0.00
- Tax Year: 2024
Other Features
- Appliances: Dishwasher, Dryer, Microwave, Range, Refrigerator, Washer
- Country: US
- Interior Features: Built-in Features, Ceiling Fans(s), Eat-in Kitchen, Kitchen/Family Room Combo, Stone Counters
- Legal Description: LOT 18 BLK A KNOLLWOOD 2ND ADD PB 15 PG 56
- Levels: One
- Area Major: 32750 - Longwood East
- Occupant Type: Owner
- Parcel Number: 01-21-29-516-0A00-0180
- Possession: Close Of Escrow
- View: Trees/Woods
- Views: 90
- Zoning Code: RC-1
Similar Properties
Nearby Subdivisions
Bay Lagoon
Bay Meadow Farms
Cor Jesu
Country Club Heights
Devonshire
Entzmingers Add 1
Greenwood Estates
Hidden Oak Estates
Highland Hills 1st Rep
Knollwood
Knollwood 2nd Add
Knollwood 3rd Add Amd
Lake Searcy Shores
Lake Wayman Heights Lake Add
Landings The
Lazy Acres
Longdale
Longwood
Longwood Club
Longwood North
Longwood Park
Longwood Plantation
Meadows
Meadows Unit 1
Myrtle Lake Hills
North Cove
Northridge Reserve
Other
Rangeline Woods
Sanlando Spgs
Springwood
Tiberon Cove
West Wildmere
Wildmere
Winsor Manor 1st Add
Woodlands Sec 5

- Broker IDX Sites Inc.
- 750.420.3943
- Toll Free: 005578193
- support@brokeridxsites.com



