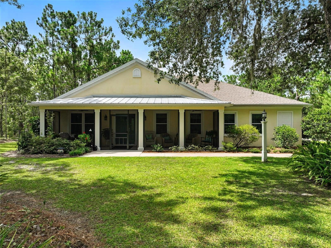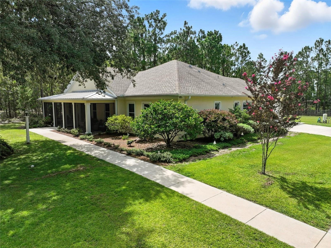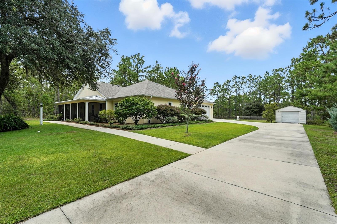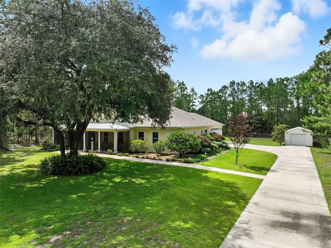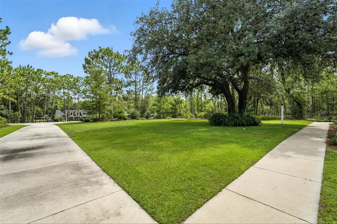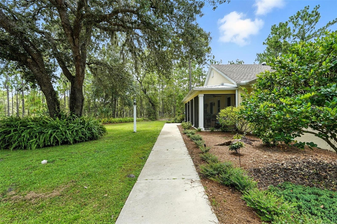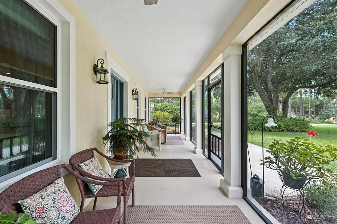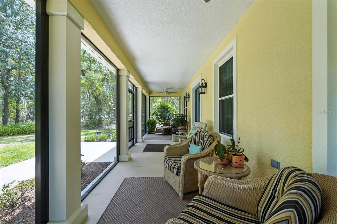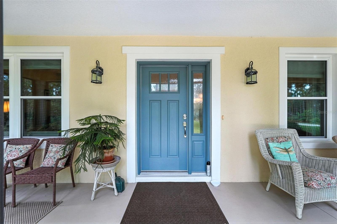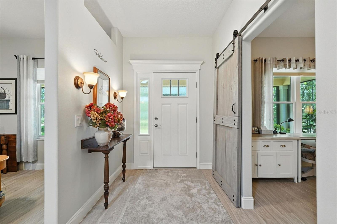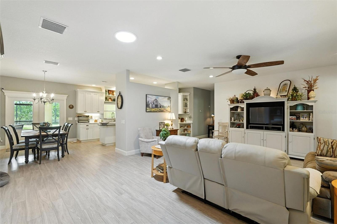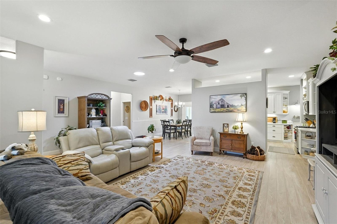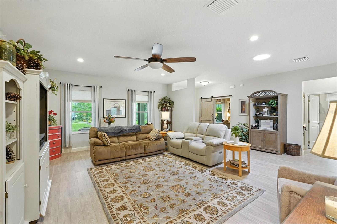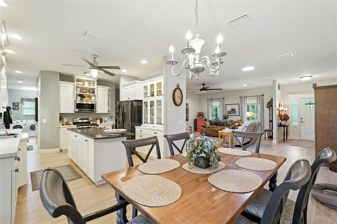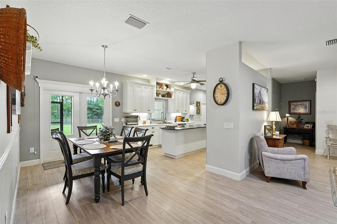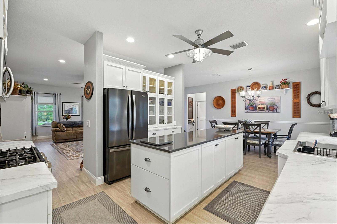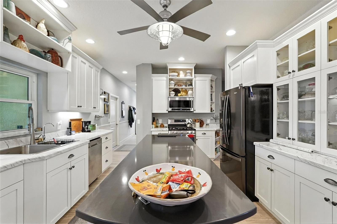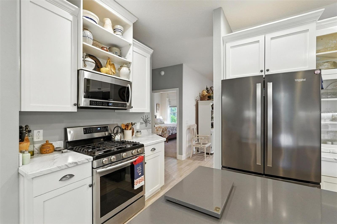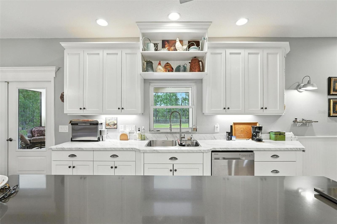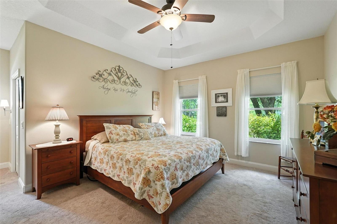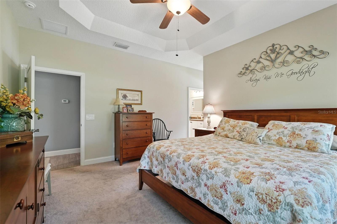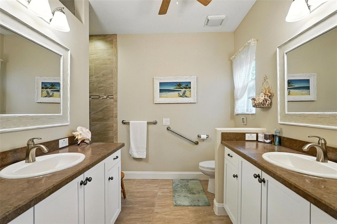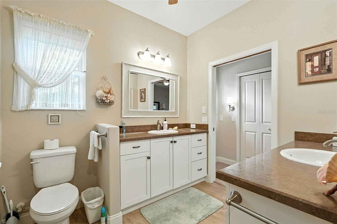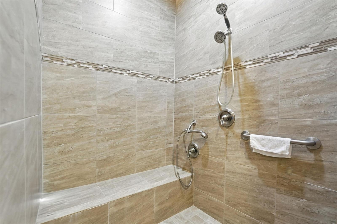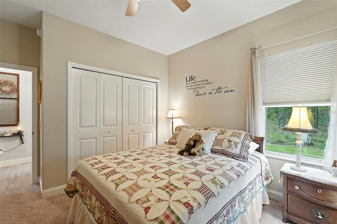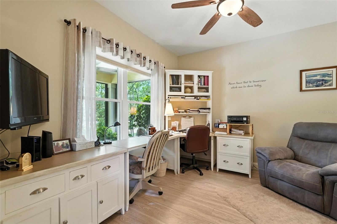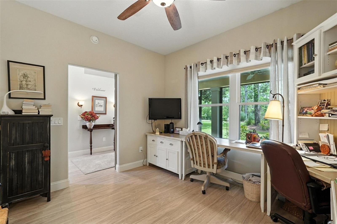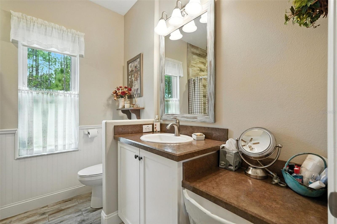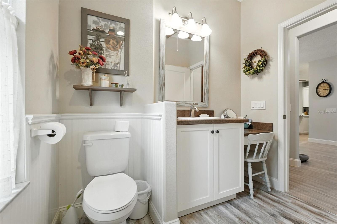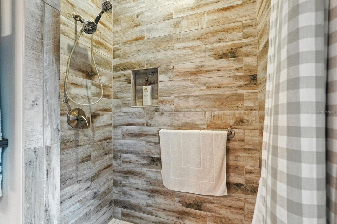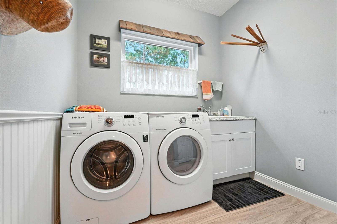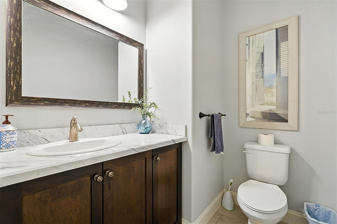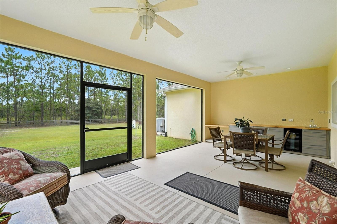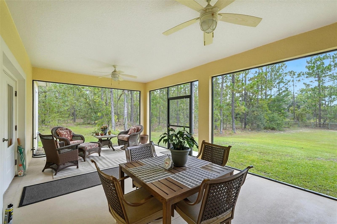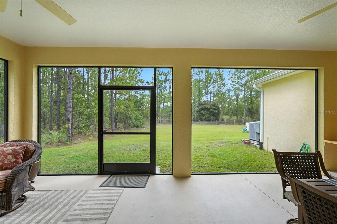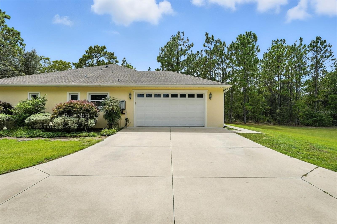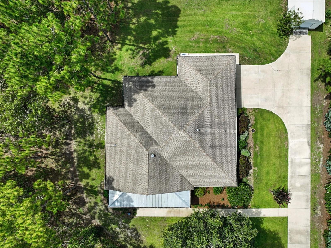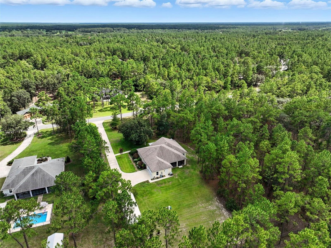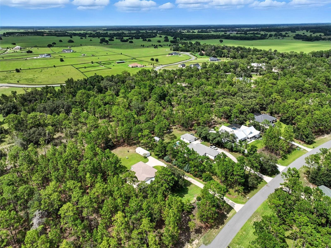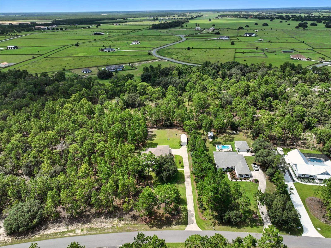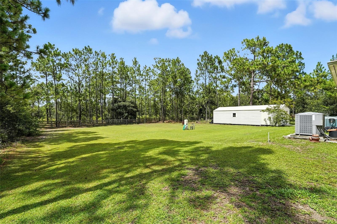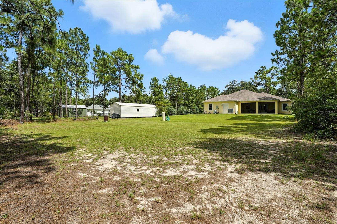2238 County Road 243c, WILDWOOD, FL 34785
Property Photos
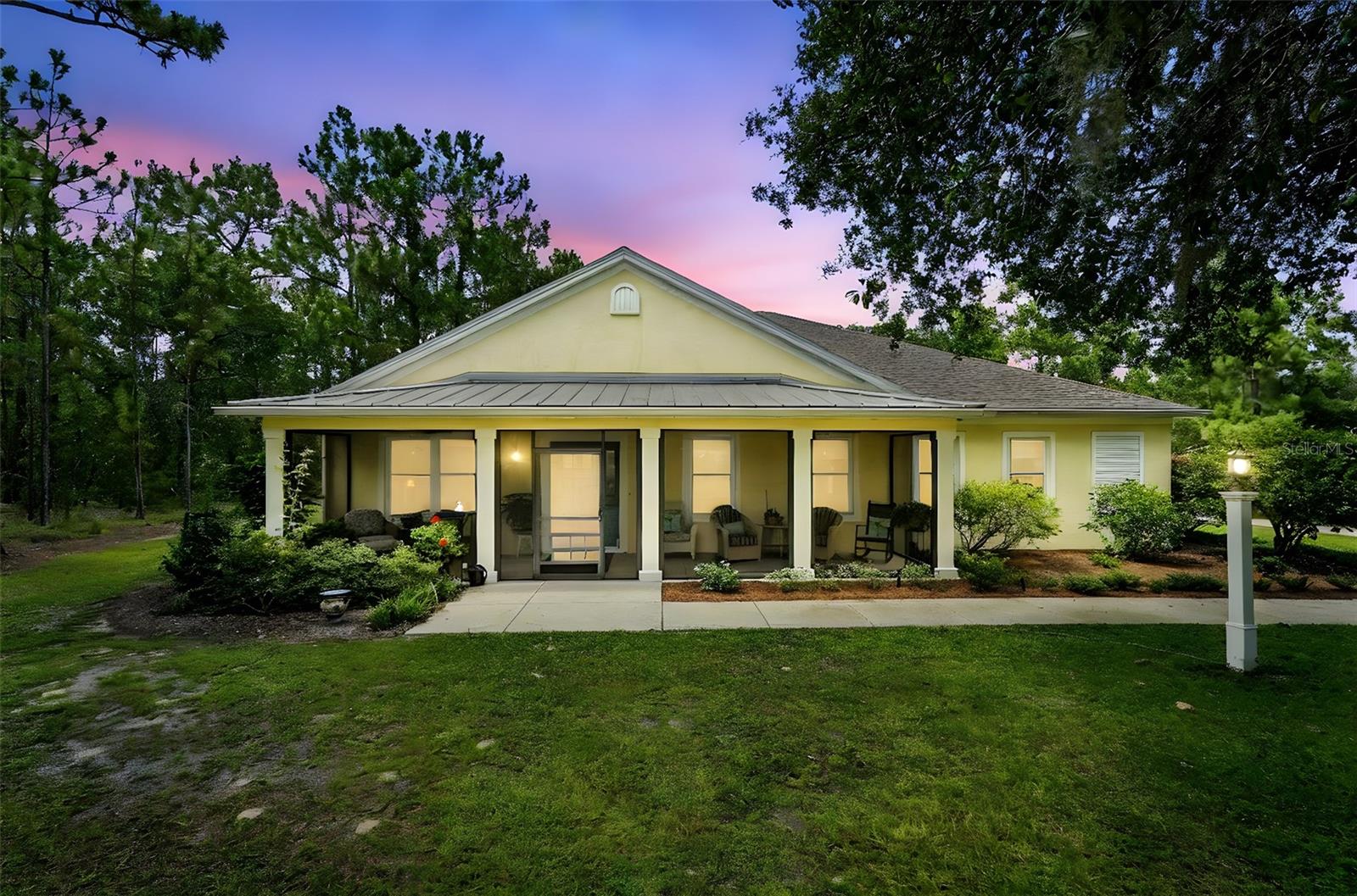
Would you like to sell your home before you purchase this one?
Priced at Only: $595,500
For more Information Call:
Address: 2238 County Road 243c, WILDWOOD, FL 34785
Property Location and Similar Properties
- MLS#: G5099025 ( Residential )
- Street Address: 2238 County Road 243c
- Viewed: 145
- Price: $595,500
- Price sqft: $189
- Waterfront: No
- Year Built: 2015
- Bldg sqft: 3149
- Bedrooms: 3
- Total Baths: 3
- Full Baths: 2
- 1/2 Baths: 1
- Days On Market: 135
- Additional Information
- Geolocation: 28.8813 / -82.1407
- County: SUMTER
- City: WILDWOOD
- Zipcode: 34785
- Subdivision: Oak Hill Wildwood Country Esta
- Elementary School: Wildwood
- Middle School: Wildwood
- High School: Wildwood

- DMCA Notice
-
DescriptionAct fastthis custom 2015 block and stucco home in Oak Hill is a rare find. Set on a beautifully landscaped one acre lot with no rear neighbors, it offers 3 bedrooms, 2.5 baths, 2,006 sq ft under air (3,149 total), plus front and rear screened porches with ceiling fans. Inside, enjoy 9 ceilings, energy efficient spray foam insulation, and a fully accessible, step free layout with 36 doors and curbless showers. The chefs kitchen boasts solid wood custom cabinetry with pull out trays, 12 upper cabinets, an 8 island, built in china cabinet, gas range, and a walk in pantry. The primary suite features tray ceilings, oversized walk in closets, and a spa like bath. Ceiling fans and neutral finishes throughout. Outdoor living is a highlight with an insulated rear lanai and a brand new 2025 summer kitchen. Additional upgrades include a gas on demand water heater, oversized 2 car garage with hurricane rated doors, and double pane Window World windows with a transferable lifetime warranty. A detached 24 x 36 workshop and a five zone irrigation system complete the package. Convenient to Tampa, Orlando, and Gainesville. Schedule your private showing TODAYhomes like this go fast!
Payment Calculator
- Principal & Interest -
- Property Tax $
- Home Insurance $
- HOA Fees $
- Monthly -
For a Fast & FREE Mortgage Pre-Approval Apply Now
Apply Now
 Apply Now
Apply NowFeatures
Building and Construction
- Covered Spaces: 0.00
- Flooring: Carpet, Ceramic Tile, Luxury Vinyl
- Living Area: 2120.00
- Other Structures: Workshop
- Roof: Shingle
Property Information
- Property Condition: Completed
Land Information
- Lot Features: Landscaped, Level
School Information
- High School: Wildwood High
- Middle School: Wildwood Middle
- School Elementary: Wildwood Elementary
Garage and Parking
- Garage Spaces: 2.00
- Open Parking Spaces: 0.00
- Parking Features: Garage Door Opener, Garage Faces Side
Eco-Communities
- Water Source: None
Utilities
- Carport Spaces: 0.00
- Cooling: Central Air
- Heating: Electric
- Pets Allowed: Cats OK, Dogs OK
- Sewer: Septic Tank
- Utilities: Cable Connected, Electricity Connected, Propane, Sewer Connected, Underground Utilities, Water Connected
Finance and Tax Information
- Home Owners Association Fee: 120.00
- Insurance Expense: 0.00
- Net Operating Income: 0.00
- Other Expense: 0.00
- Tax Year: 2024
Other Features
- Accessibility Features: Accessible Bedroom, Accessible Closets, Accessible Common Area, Accessible Doors, Accessible Entrance, Accessible Full Bath, Visitor Bathroom, Accessible Hallway(s), Accessible Central Living Area, Central Living Area
- Appliances: Cooktop, Dishwasher, Disposal, Dryer, Gas Water Heater, Microwave, Range, Range Hood, Refrigerator, Washer, Water Filtration System, Water Softener
- Association Name: Stacey
- Country: US
- Furnished: Unfurnished
- Interior Features: Accessibility Features, Ceiling Fans(s), Open Floorplan, Primary Bedroom Main Floor, Solid Wood Cabinets, Split Bedroom, Thermostat, Tray Ceiling(s)
- Legal Description: LOT 5 BLK 8 WILDWOOD COUNTRY ESTATES PHASE I PB 4 PGS 48-48F
- Levels: One
- Area Major: 34785 - Wildwood
- Occupant Type: Owner
- Parcel Number: C32A0805
- Possession: Close Of Escrow
- Style: Traditional
- View: Trees/Woods
- Views: 145

- Broker IDX Sites Inc.
- 750.420.3943
- Toll Free: 005578193
- support@brokeridxsites.com



