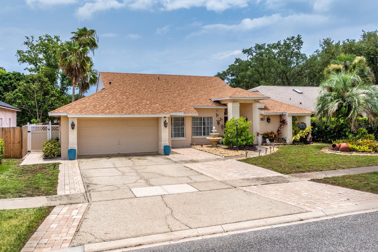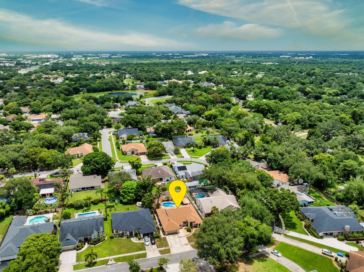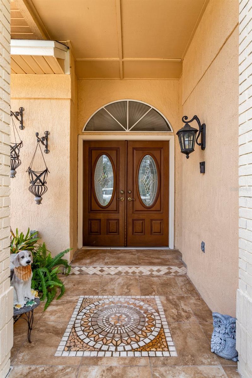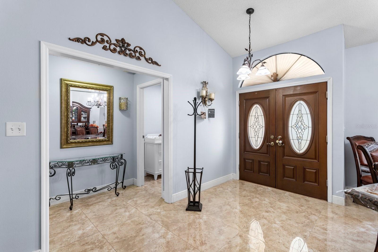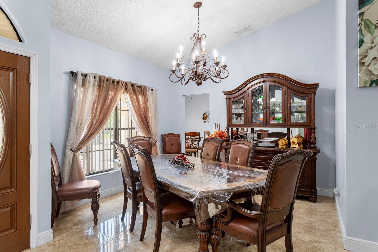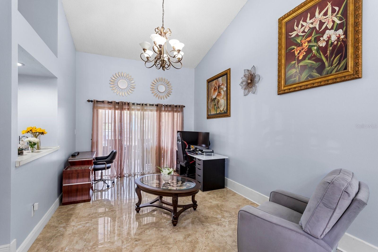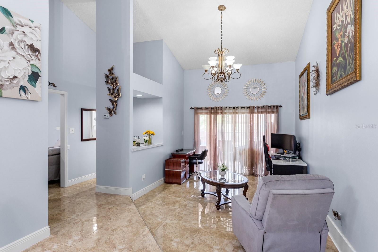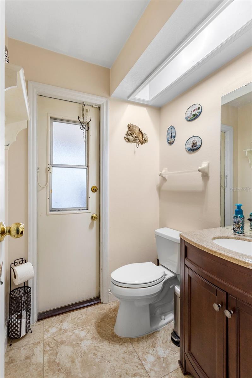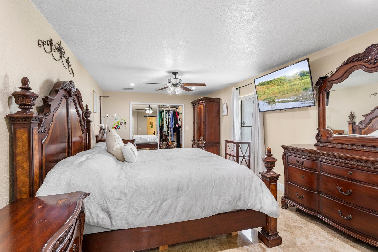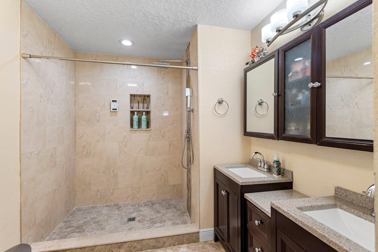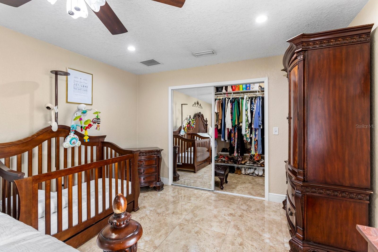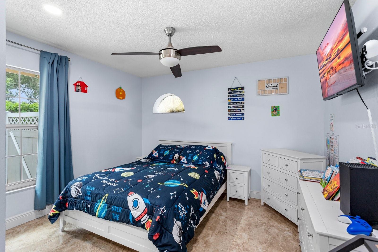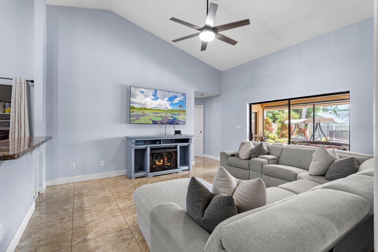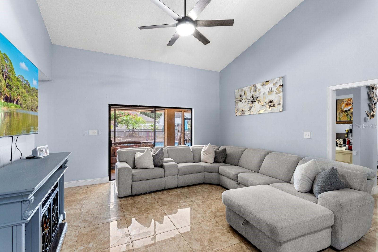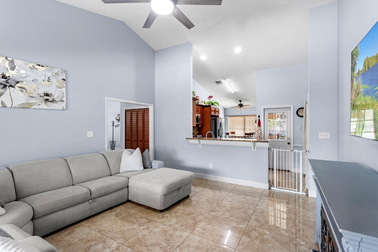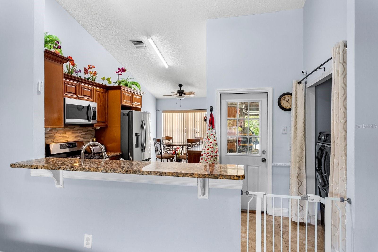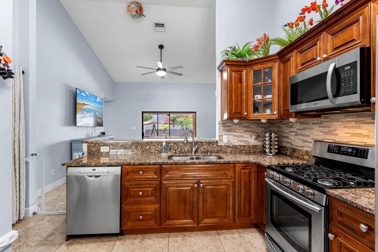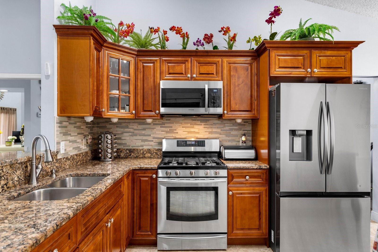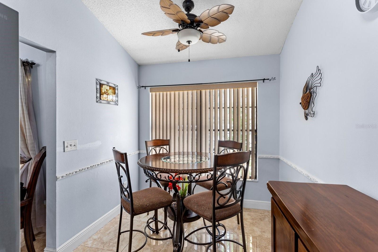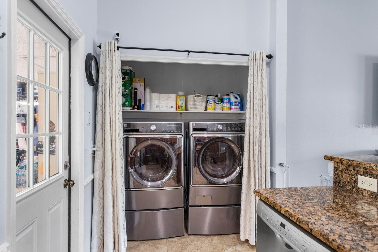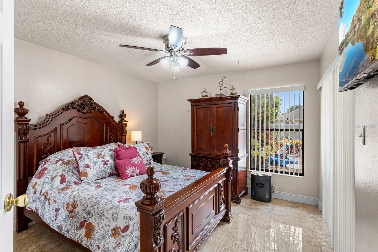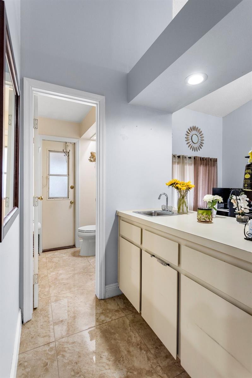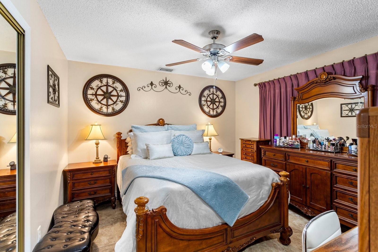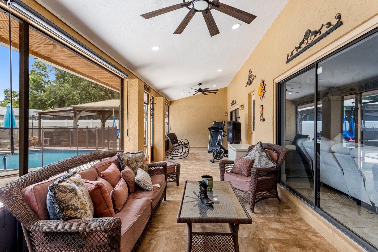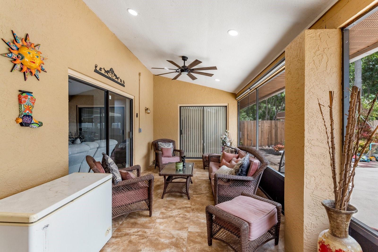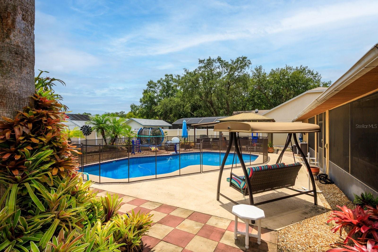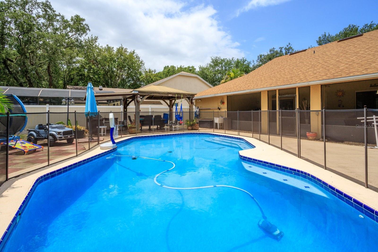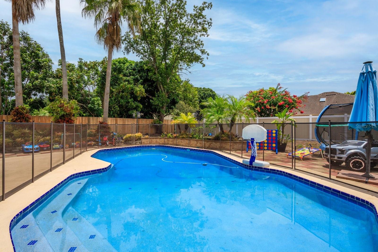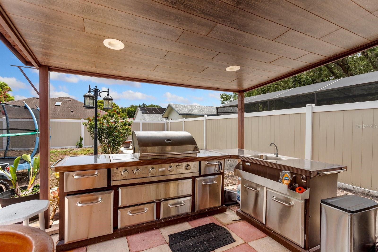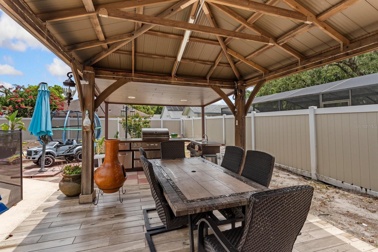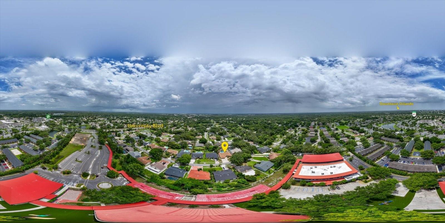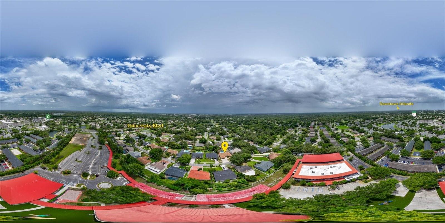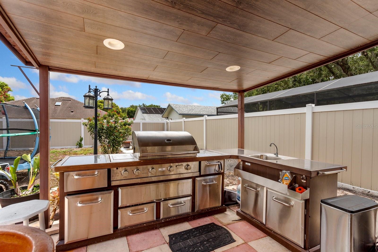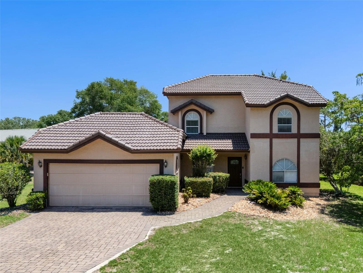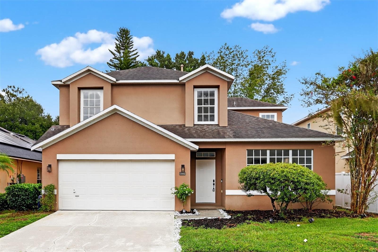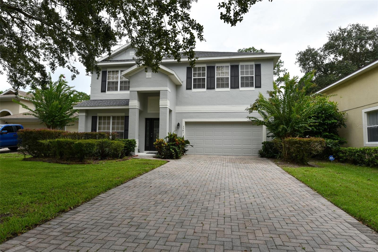3309 Paisley Circle, ORLANDO, FL 32817
Property Photos
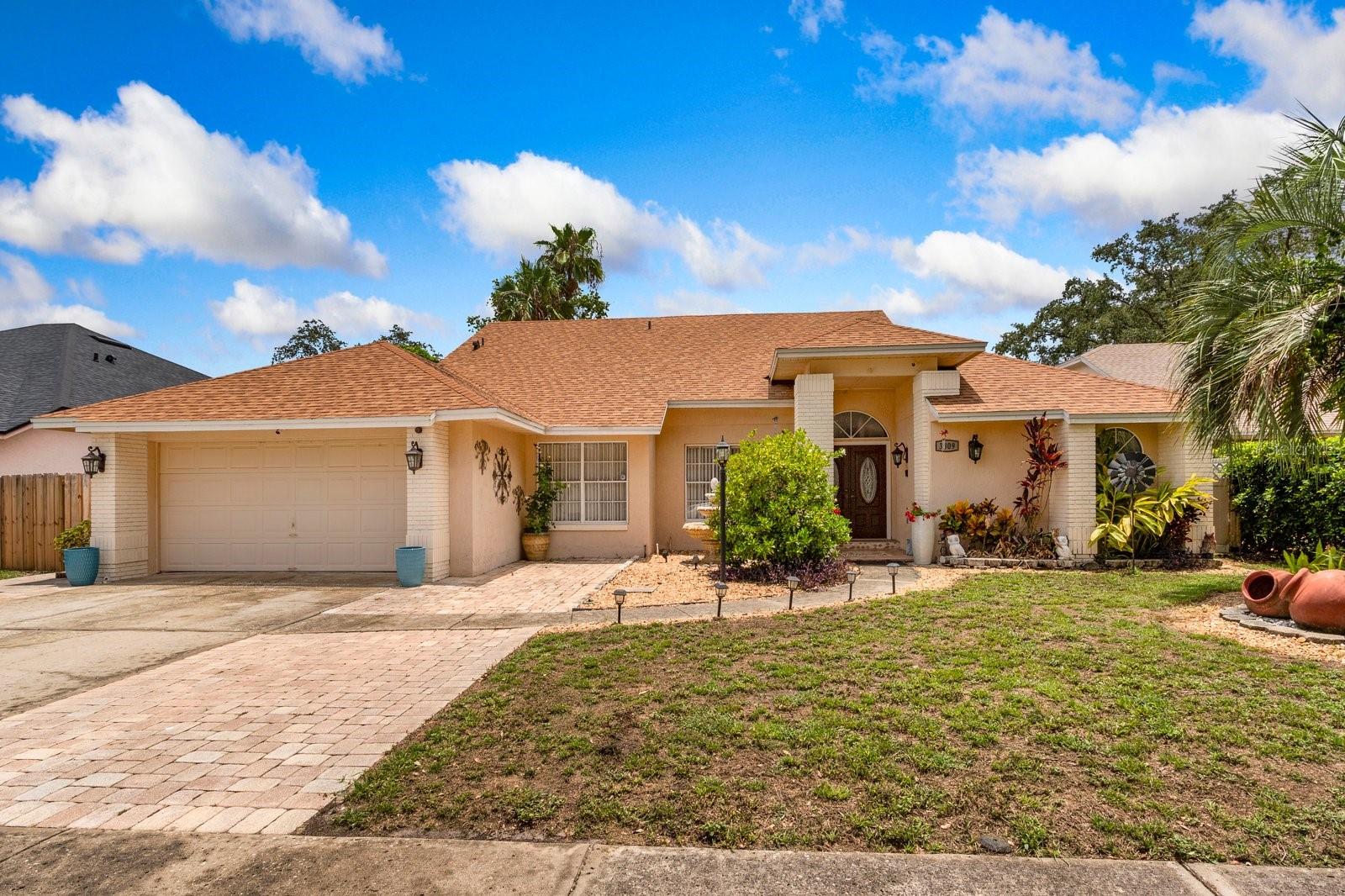
Would you like to sell your home before you purchase this one?
Priced at Only: $525,000
For more Information Call:
Address: 3309 Paisley Circle, ORLANDO, FL 32817
Property Location and Similar Properties
- MLS#: G5098982 ( Residential )
- Street Address: 3309 Paisley Circle
- Viewed: 28
- Price: $525,000
- Price sqft: $172
- Waterfront: No
- Year Built: 1987
- Bldg sqft: 3053
- Bedrooms: 4
- Total Baths: 3
- Full Baths: 2
- 1/2 Baths: 1
- Garage / Parking Spaces: 2
- Days On Market: 82
- Additional Information
- Geolocation: 28.5946 / -81.2382
- County: ORANGE
- City: ORLANDO
- Zipcode: 32817
- Subdivision: University Woods Ph 03
- High School: University High
- Provided by: LISA REALTY PARTNERS
- Contact: Lisa Pownall
- 407-500-5472

- DMCA Notice
-
DescriptionRenovated 4 bedroom pool home with cabana & outdoor dining area near ucf & research park! Welcome to your dream home in east orlando! This stunning 4 bedroom, 2. 5 bath pool home has been fully upgraded with high end finishes and featuresoffering style, comfort, and exceptional outdoor living just minutes from ucf, research park, and major highways. Upgrades include: new roof (2022) and fresh exterior paint & stucco (2024); new fence around entire property (2025); resurfaced pool (2025) with new pool lighting, motor, and timer; spacious cabana perfect for entertaining; screened lanai overlooking the pool and patio area; 6 ton a/c unit (2017) and new water heater (2023); all new appliances (2024): refrigerator, gas range/stove, microwave & dishwasher; porcelain tile flooring throughout home; renovated kitchen with granite counters and new cabinetry; updated bathrooms (all 3); new interior doors throughout; new insulation in entire home (2023); renovated tiled porch/lanai; new garage door opener system (2024); new front door. This inviting home offers the ultimate in privacy and relaxation, featuring a sparkling private pool and expansive patio within a fully fenced newly sodded yardperfect for entertaining or creating lasting summer memories. Inside, the thoughtfully designed layout provides generous living spaces ideal for both everyday comfort and future growth. Conveniently located near shopping, dining, and ucf, this home strikes the perfect balance between serene living and access to essential amenities. Whether you're settling in or starting fresh, this property combines comfort, location, and community into something truly special.
Payment Calculator
- Principal & Interest -
- Property Tax $
- Home Insurance $
- HOA Fees $
- Monthly -
For a Fast & FREE Mortgage Pre-Approval Apply Now
Apply Now
 Apply Now
Apply NowFeatures
Building and Construction
- Covered Spaces: 0.00
- Exterior Features: Lighting, Outdoor Grill, Outdoor Kitchen, Outdoor Shower, Rain Gutters, Sliding Doors, Sprinkler Metered
- Fencing: Fenced
- Flooring: Ceramic Tile
- Living Area: 2143.00
- Other Structures: Cabana
- Roof: Shingle
Land Information
- Lot Features: In County, Sidewalk, Paved
School Information
- High School: University High
Garage and Parking
- Garage Spaces: 2.00
- Open Parking Spaces: 0.00
- Parking Features: Garage Door Opener
Eco-Communities
- Pool Features: Auto Cleaner, Child Safety Fence, Fiber Optic Lighting, Gunite, In Ground, Lighting, Pool Sweep
- Water Source: Public
Utilities
- Carport Spaces: 0.00
- Cooling: Central Air
- Heating: Central, Electric, Heat Pump
- Pets Allowed: Yes
- Sewer: Public Sewer
- Utilities: Cable Available, Propane, Sprinkler Meter, Underground Utilities
Finance and Tax Information
- Home Owners Association Fee: 160.00
- Insurance Expense: 0.00
- Net Operating Income: 0.00
- Other Expense: 0.00
- Tax Year: 2024
Other Features
- Appliances: Convection Oven, Dishwasher, Disposal, Dryer, Ice Maker, Microwave, Range, Refrigerator, Washer
- Association Name: Berkshire Place Home Owners Assoc
- Country: US
- Interior Features: Cathedral Ceiling(s), Ceiling Fans(s), Eat-in Kitchen, High Ceilings, Kitchen/Family Room Combo, Solid Surface Counters, Solid Wood Cabinets, Split Bedroom, Vaulted Ceiling(s), Walk-In Closet(s), Wet Bar
- Legal Description: UNIVERSITY WOODS PHASE THREE 19/106 LOT41
- Levels: One
- Area Major: 32817 - Orlando/Union Park/University Area
- Occupant Type: Owner
- Parcel Number: 08-22-31-8843-00-410
- Possession: Close Of Escrow
- Style: Contemporary
- View: Pool
- Views: 28
- Zoning Code: R-1A
Similar Properties
Nearby Subdivisions
Aein Sub
Andrew Place Ph 01
Arbor Pointe
Arbor Ridge North
Arbor Ridge Sub
Arbor Ridge West
Bradford Cove
Buckhead 4491
Cove At Lake Mira
Deans Landing At Sheffield For
Deans Reserve
Enclave At Lake Jean
Estate Homes At Bradford Cove
Harbor East
Harrell Oaks
Hunters Trace
Lake Irma Estates
None
Orlando Acres Add 01
Orlando Acres First Add
Parker Heights
Pinewood Village
Presidents Pointe
Richland Rep
River Oaks Landing
River Park Ph 01
River Park Ph 1
Riverwood
Royal Estates
Royal Estates Sec 1
Sheffield Forest
Sun Haven
Sun Haven First Add
Suncrest
Suncrest Villas Ph 01
Suncrest Villas Ph 02
University Pines
University Shores
University Woods Ph 03
Watermill Sec 6
Watermill West
Waverly Walk
Wood Glen Ph 02 Straw Ridge Pd
Woodside Village

- Broker IDX Sites Inc.
- 750.420.3943
- Toll Free: 005578193
- support@brokeridxsites.com



