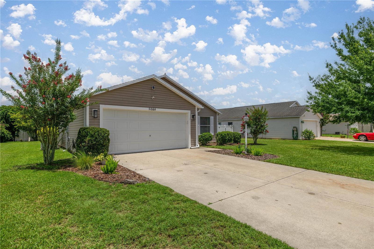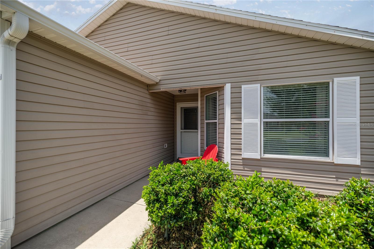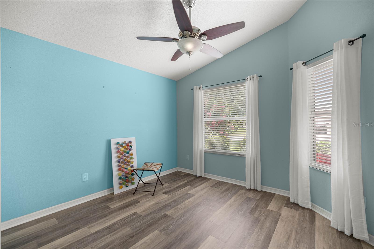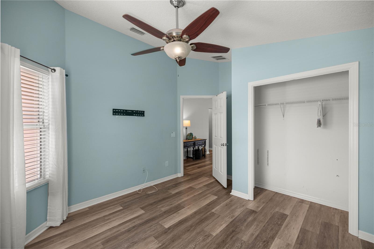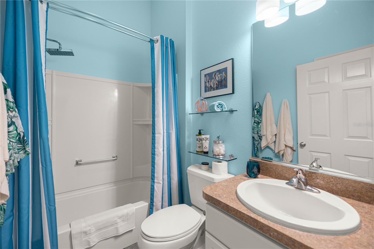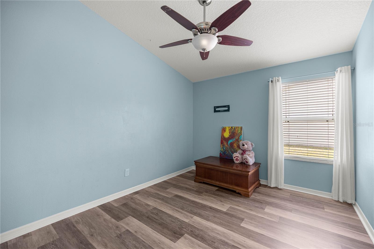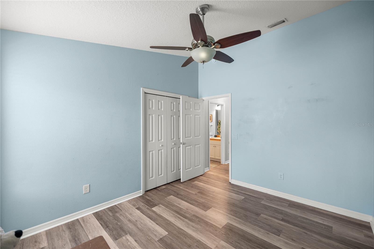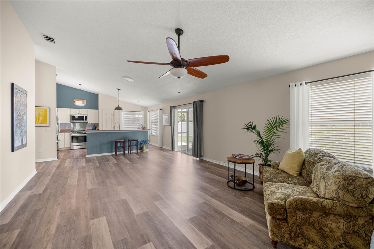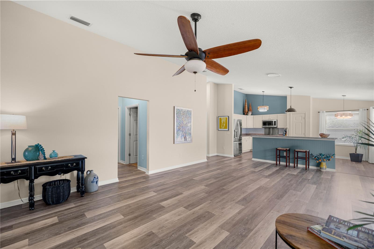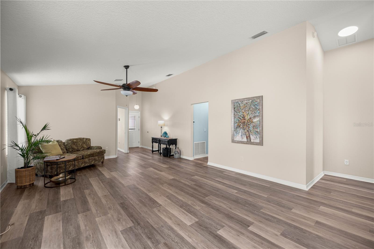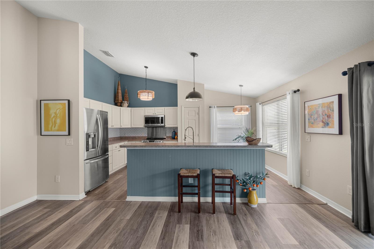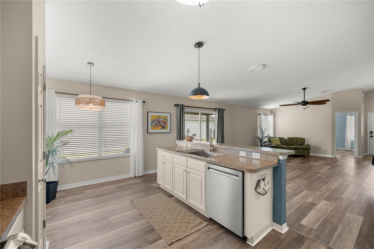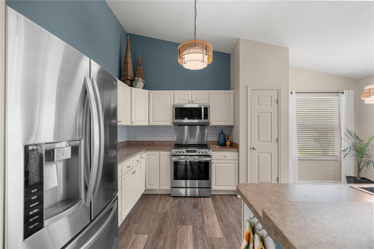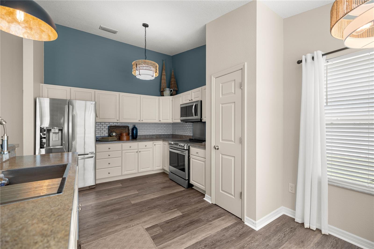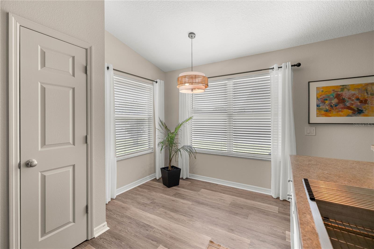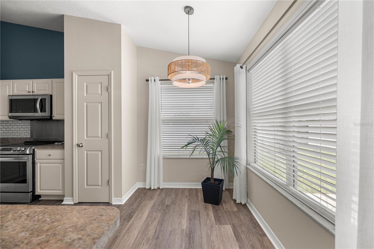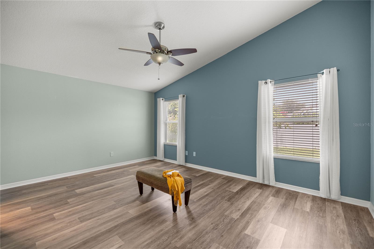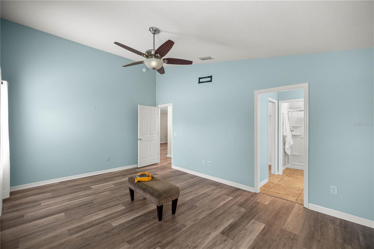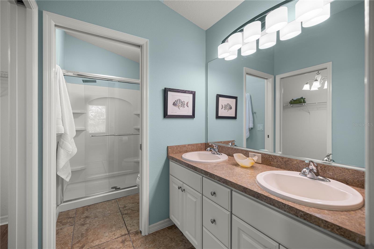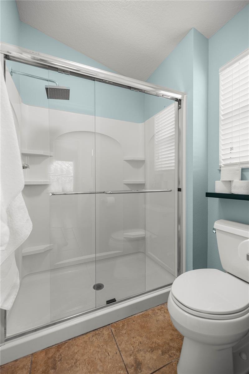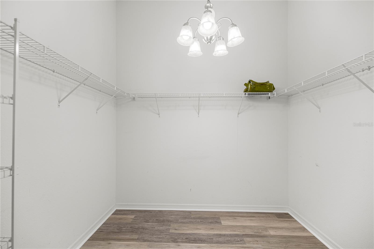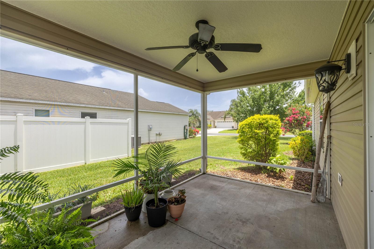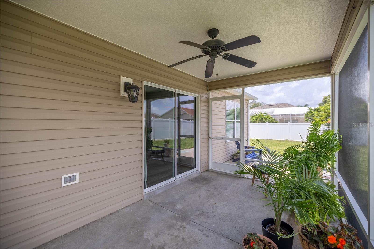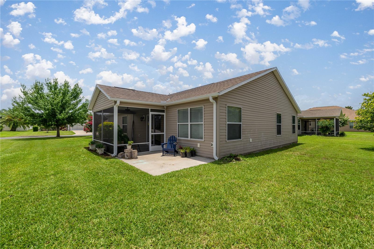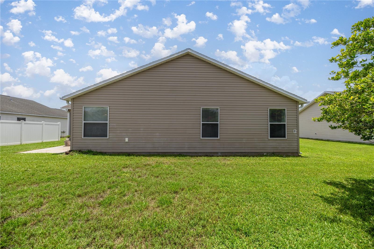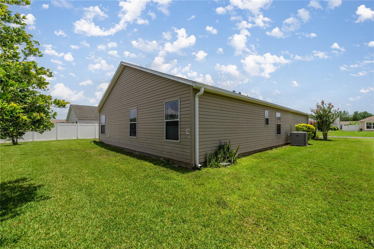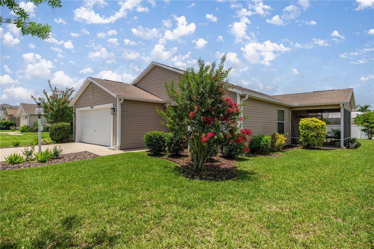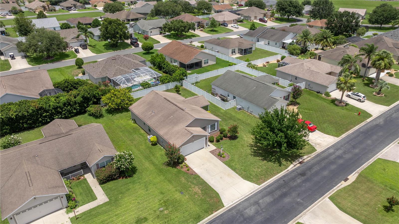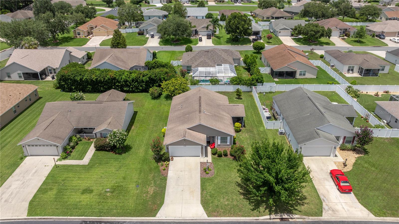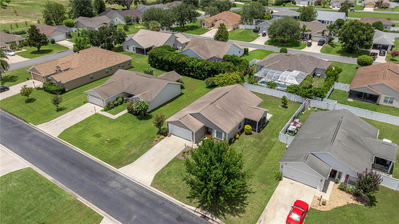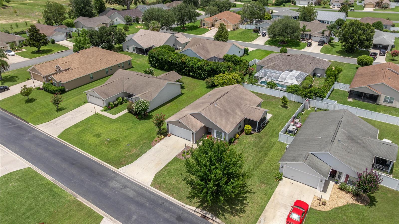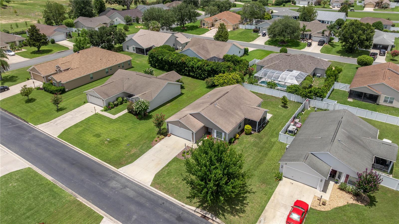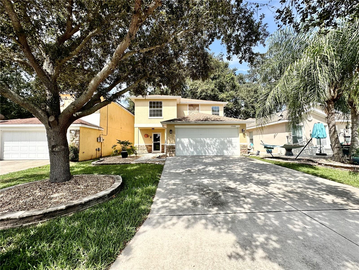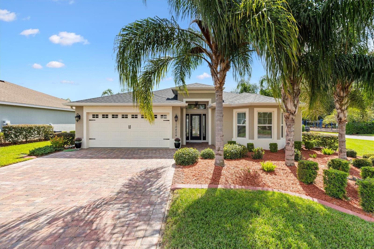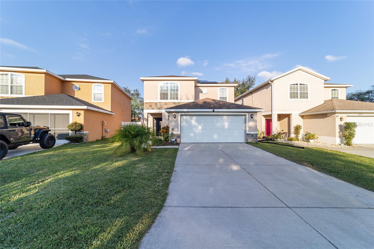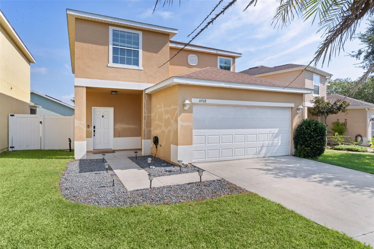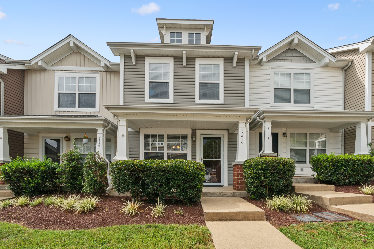5068 121st Avenue, OXFORD, FL 34484
Property Photos
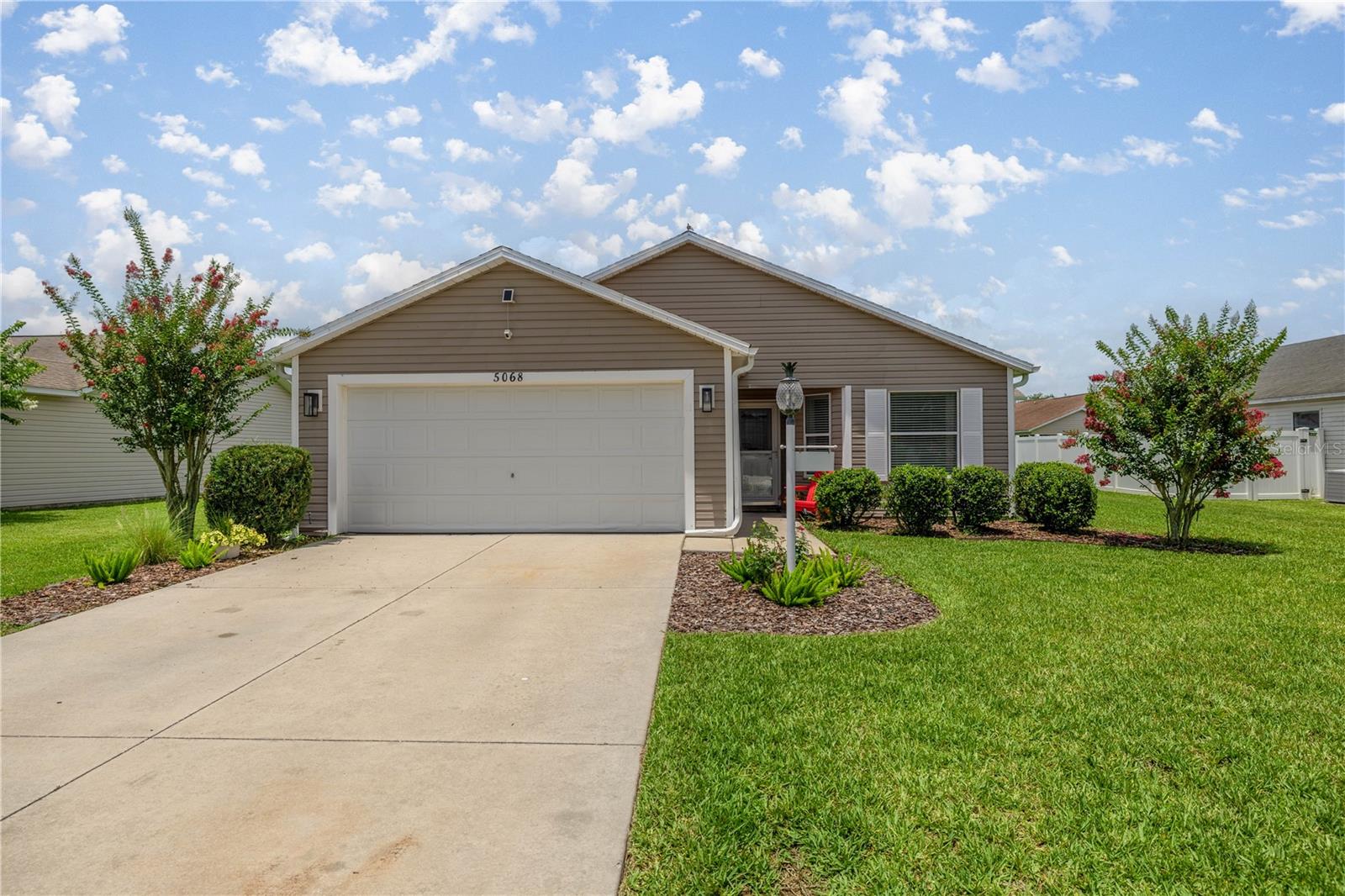
Would you like to sell your home before you purchase this one?
Priced at Only: $289,500
For more Information Call:
Address: 5068 121st Avenue, OXFORD, FL 34484
Property Location and Similar Properties
- MLS#: G5098035 ( Residential )
- Street Address: 5068 121st Avenue
- Viewed: 47
- Price: $289,500
- Price sqft: $175
- Waterfront: No
- Year Built: 2010
- Bldg sqft: 1657
- Bedrooms: 3
- Total Baths: 2
- Full Baths: 2
- Garage / Parking Spaces: 2
- Days On Market: 150
- Additional Information
- Geolocation: 28.9326 / -82.0193
- County: SUMTER
- City: OXFORD
- Zipcode: 34484
- Subdivision: Bison Valley
- Provided by: REALTY EXECUTIVES IN THE VILLAGES
- Contact: Katrina McNeely
- 352-753-7500

- DMCA Notice
-
Description~~Exceptional value for today's market~~ Seller's are eager to make a move. Prime Location Near The Villages Charter School! Easy golf cart assessable to all The Villages offers. Welcome to this beautifully maintained 3 bedroom, 2 bath At Ease model home, complete with a 2 car garage, located in the highly sought after family friendly neighborhood of Bison Valley. Just under a mile from The Villages Charter School and close to CR 466, providing easy access to the areas most popular restaurants, shops, and essential services. This home offers the perfect blend of comfort, convenience, and lifestyle. Step inside and immediately feel at home with luxury vinyl plank flooring throughoutno carpet, fresh paint, and soaring ceilings that create a bright, airy atmosphere. The spacious open concept layout is perfect for both everyday living and entertaining. The kitchen is a standout feature with light cabinetry, a stylish backsplash, new light fixtures, stainless steel appliances, and a large farmhouse style sink. The indoor laundry room offers plenty of space and storage. The guest bathroom is smartly placed near the guest bedroom, providing privacy and functionality. The master suite is a true retreat, featuring vaulted ceilings, a lighted ceiling fan, a spacious walk in closet, and an ensuite bath with dual sinks and ample counter space. Step out through the sliding glass doors onto a screened lanai, ideal for morning coffee or relaxing evenings. Just beyond is a concrete patio slab, perfect for grilling and outdoor gatherings. The lush backyard and blooming crepe myrtle tree out front add charm and curb appeal. Live minutes from shopping, dining, and entertainment near CR 466 and at Lake Sumter Landing. Whether youre raising a family or looking for a peaceful neighborhood with easy access to The Villages, this home checks all the boxes!
Payment Calculator
- Principal & Interest -
- Property Tax $
- Home Insurance $
- HOA Fees $
- Monthly -
For a Fast & FREE Mortgage Pre-Approval Apply Now
Apply Now
 Apply Now
Apply NowFeatures
Building and Construction
- Builder Model: At Ease
- Covered Spaces: 0.00
- Exterior Features: Lighting, Sliding Doors
- Flooring: Luxury Vinyl
- Living Area: 1488.00
- Roof: Shingle
Garage and Parking
- Garage Spaces: 2.00
- Open Parking Spaces: 0.00
Eco-Communities
- Water Source: Public
Utilities
- Carport Spaces: 0.00
- Cooling: Central Air
- Heating: Central
- Pets Allowed: Yes
- Sewer: Public Sewer
- Utilities: Public
Finance and Tax Information
- Home Owners Association Fee: 454.20
- Insurance Expense: 0.00
- Net Operating Income: 0.00
- Other Expense: 0.00
- Tax Year: 2024
Other Features
- Appliances: Dishwasher, Disposal, Microwave, Range, Refrigerator
- Association Name: Commercial Property Mangmt
- Country: US
- Interior Features: Ceiling Fans(s), High Ceilings, Living Room/Dining Room Combo, Split Bedroom, Thermostat
- Legal Description: LOT 71 BISON VALLEY PB 10 PGS 12-12A
- Levels: One
- Area Major: 34484 - Oxford
- Occupant Type: Vacant
- Parcel Number: D09L071
- Views: 47
- Zoning Code: RES
Similar Properties
Nearby Subdivisions
Bison Valley
Bison Vly
Densan Park
Densan Park Ph 1
Enclave Lakeside Lndgs
Enclavelakeside Lndg
Enclavelakeside Lndgs
Grand Oaks Manor Ph 1
Lakeshore
Lakeshore At Lake Andrew
Lakeside Landings
Lakeside Landings Regatta
Lakeside Lndgs Regatta Ph 2 Pc
Oxford Oaks Ph 1
Oxford Oaks Ph 2
Oxford Oaks Ph 2 Un 833
Oxford Oaks Ph One
Quail Point Sub
Sumter Crossing
Sumter Xing
Villages Of Parkwood

- Broker IDX Sites Inc.
- 750.420.3943
- Toll Free: 005578193
- support@brokeridxsites.com



