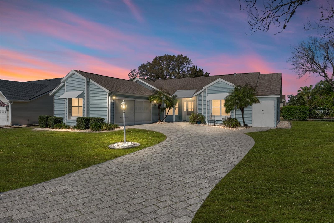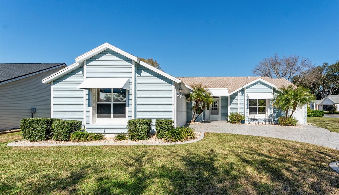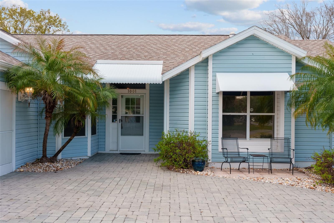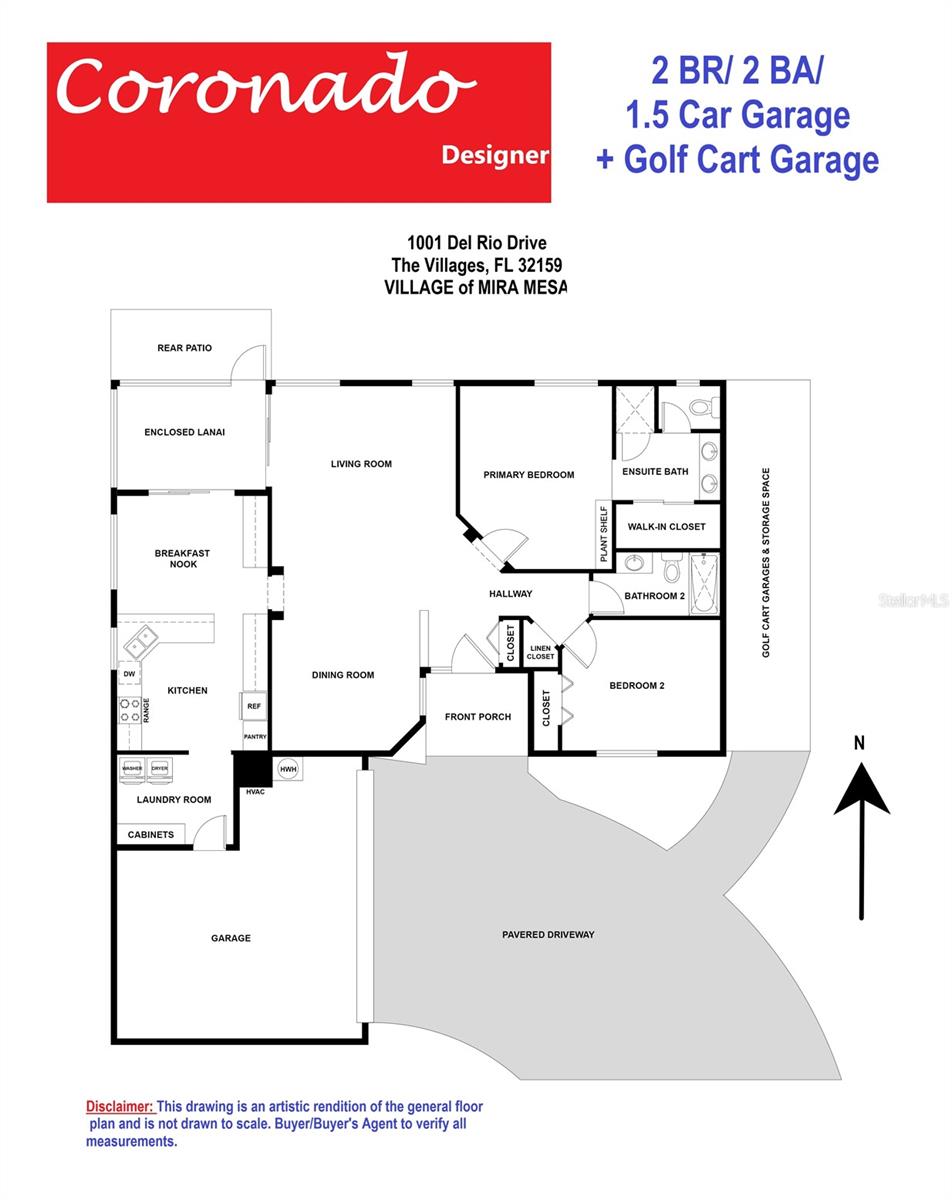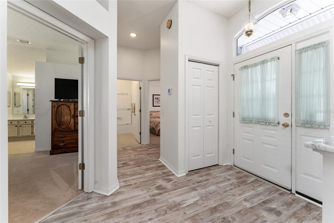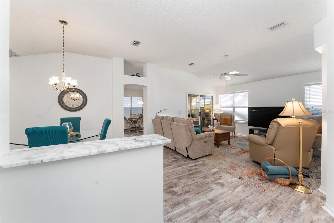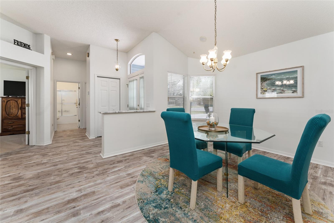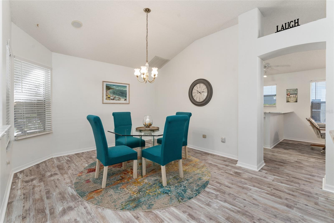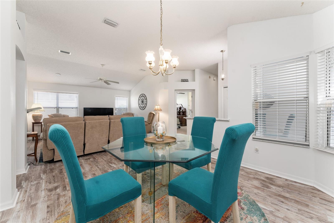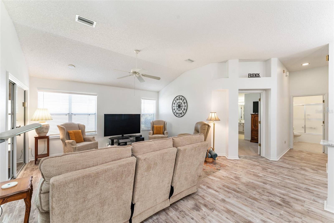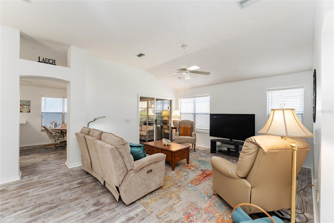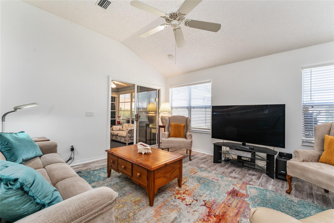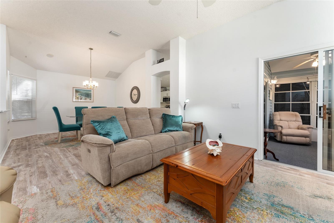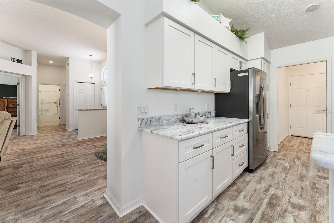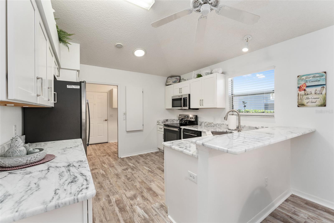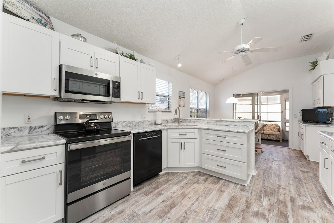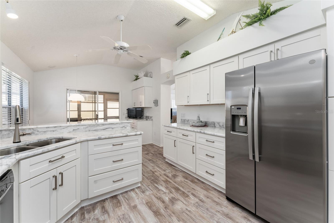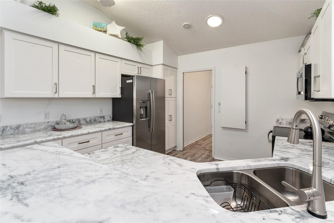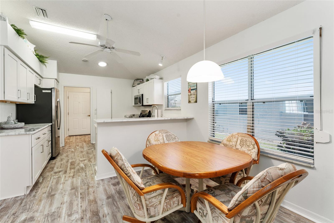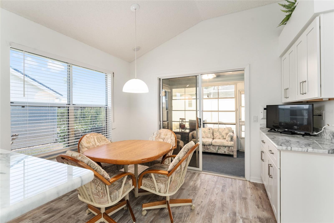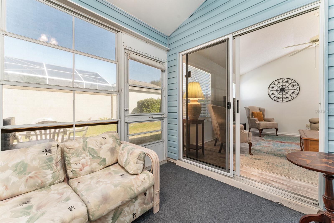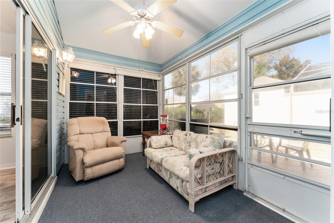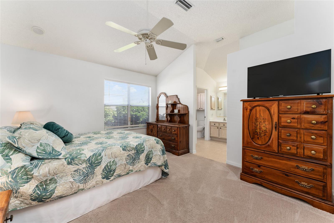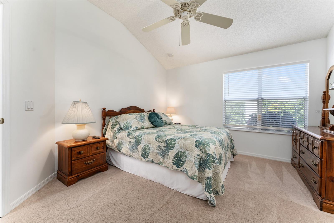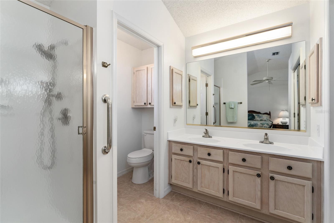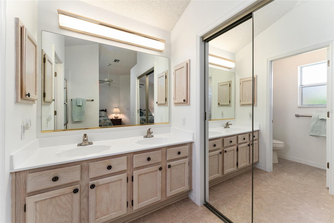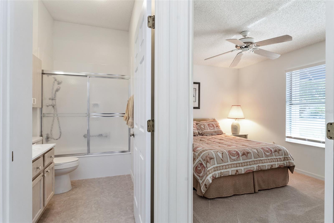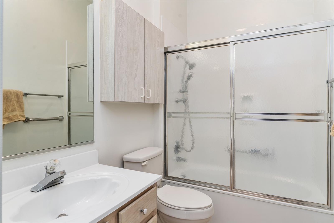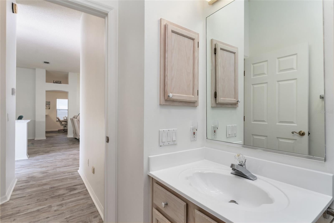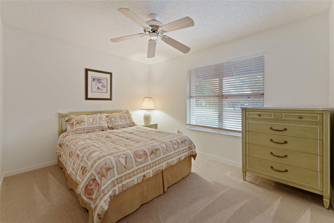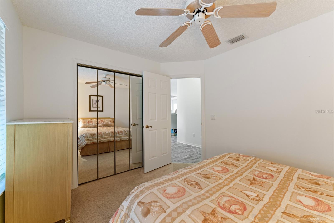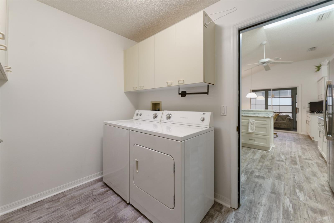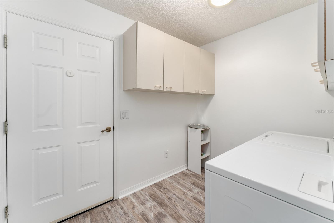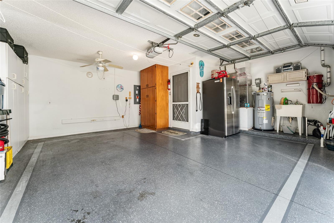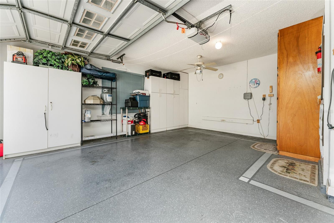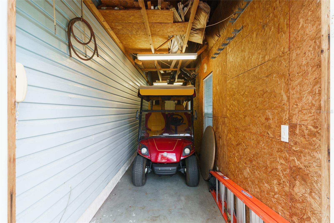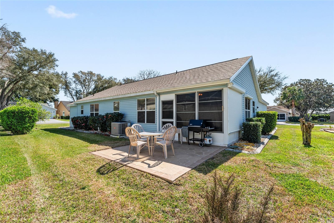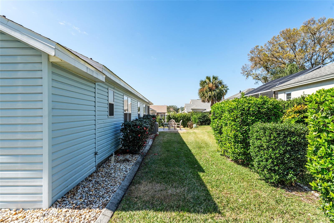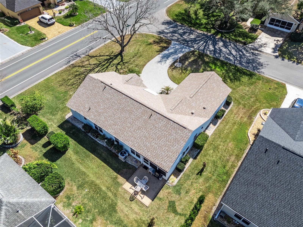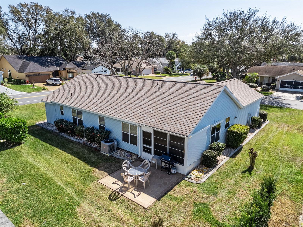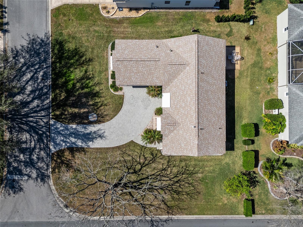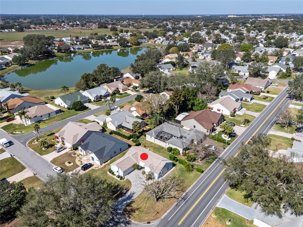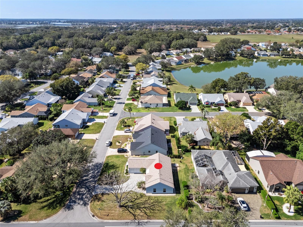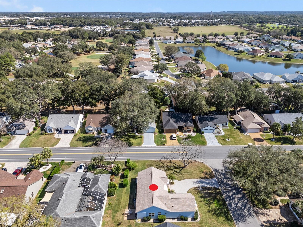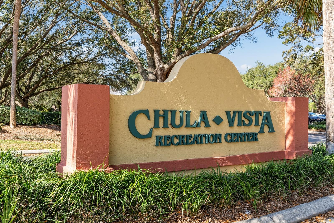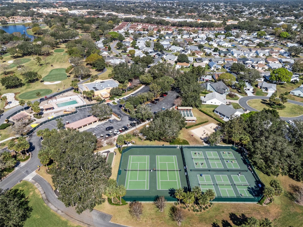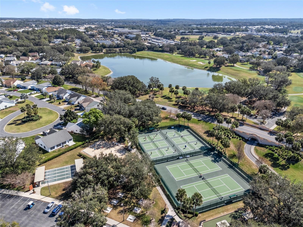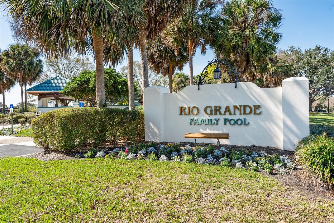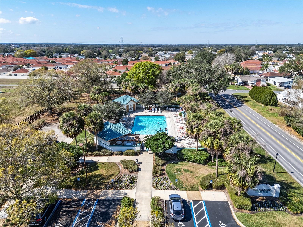1001 Del Rio Drive, THE VILLAGES, FL 32159
Property Photos
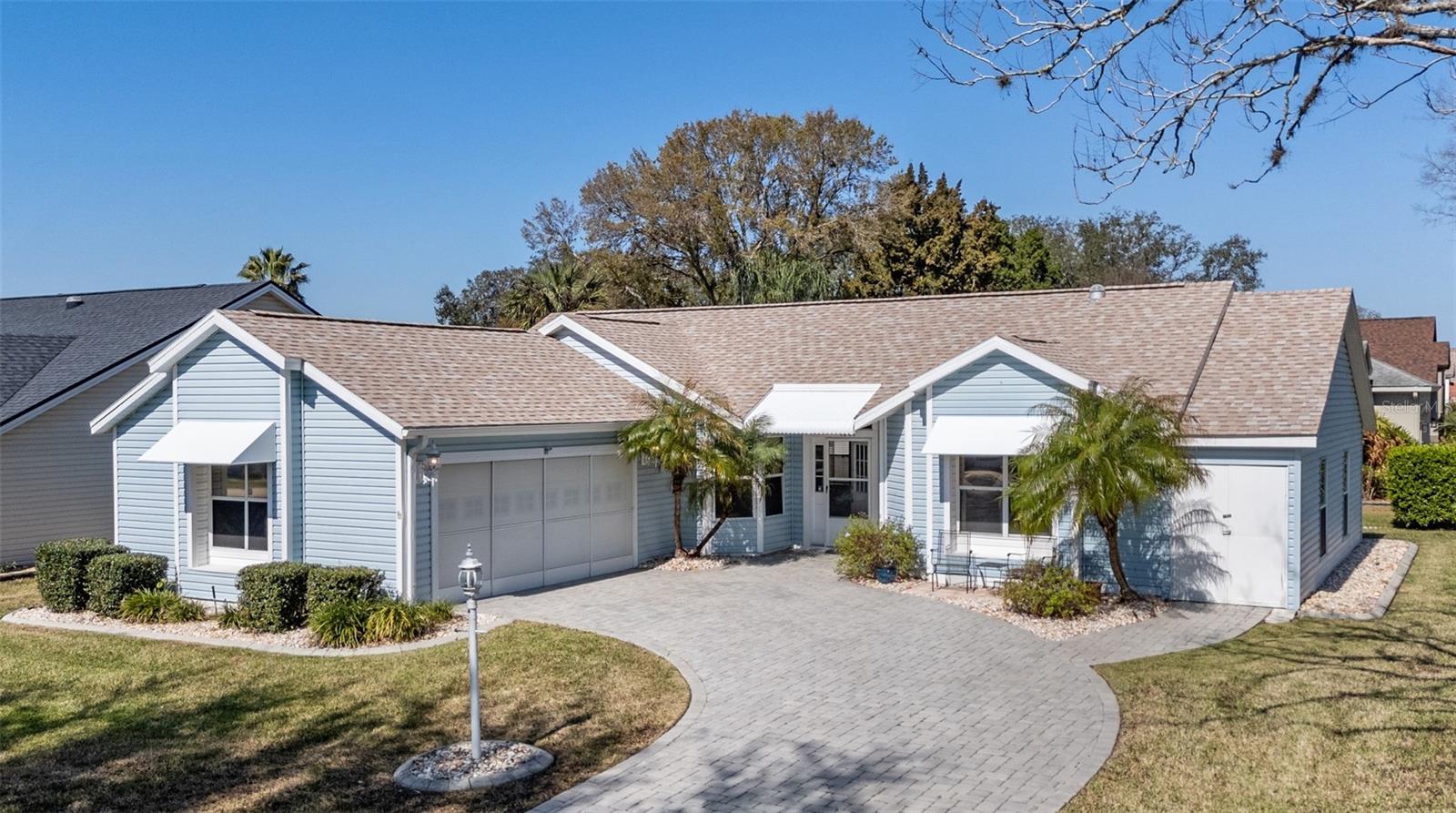
Would you like to sell your home before you purchase this one?
Priced at Only: $324,900
For more Information Call:
Address: 1001 Del Rio Drive, THE VILLAGES, FL 32159
Property Location and Similar Properties
- MLS#: G5092697 ( Residential )
- Street Address: 1001 Del Rio Drive
- Viewed: 29
- Price: $324,900
- Price sqft: $181
- Waterfront: No
- Year Built: 1991
- Bldg sqft: 1796
- Bedrooms: 2
- Total Baths: 2
- Full Baths: 2
- Days On Market: 176
- Additional Information
- Geolocation: 28.9223 / -81.9458
- County: LAKE
- City: THE VILLAGES
- Zipcode: 32159
- Subdivision: The Villages

- DMCA Notice
-
DescriptionDiscover the perfect blend of functionality & comfort in this charming, updated coronado designer home w/ 2 br/ 2 ba/ 1. 5 car garage + golf cart garage! This move in ready home w/ no bond is situated on an oversized corner lot in the village of mira mesa. Its curb appeal is enhanced by a curved pavered driveway connecting to a side entry garage & a separate golf cart garage w/ extra storage space. An arch shingle roof (2023), mature landscaping w/ rock filled beds, and white awnings over the front windows & porch add to the home's charm. Once inside the foyer, a half wall w/ a granite top provides a subtle division between the foyer and the formal dining room. Next your eyes will purview the open concept, main living area w/ lvp flooring, vaulted ceilings, & abundant natural light from the solar tube & two front, south facing windows. The living room, w/ its soaring 10 vaulted ceiling feels so spacious and is a comfortable gathering space w/ sliding door access to the enclosed lanai. A recent interior repaint adds a fresh neutral color palette. The centerpiece of this home is the updated kitchen, with its chic white shaker style cabinets w/ pullouts & ample storage space, gorgeous grey & white granite countertops, undermount ss sink, and several newer ss appliances. A solar tube & a large window fully illuminate the kitchen w/ natural light. The breakfast nook is a cozy, casual dining space w/ a built in breakfront of matching shaker style cabinets & granite countertop. Sliding glass doors give access to the enclosed lanai which is a space for year round comfort. There is a rear patio, which features stamped concrete (2024) off of the lanai and is the perfect space for bbq ing & alfresco dining during the balmy florida winters. Back inside, the ample sized primary suite w/ a vaulted ceiling boasts an ensuite bathroom w/ a private water closet w/ comfort ht toilet, safety grab bars, dual sinks/vanity, walk in shower w/ dual shower heads, and a walk in closet. The solid surface countertops & the walk in shower were recently refinished to create a fresh, up to date look. Bedroom #2 (front of the home) can easily accommodate queen sized furniture & has a closet w/ bi fold mirrored doors. The nearby guest bathroom features a refinished tub/shower combo w/ sliding glass door, dual shower heads, comfort ht toilet, & a solar tube. The interior laundry w/ a solar tube & ample overhead cabinets is conveniently located adjacent to the kitchen & offers direct access to the garage. Addl perks include: hvac (2022), hwh (2023), new thermostat, new disposal (2024), double pane windows, & new blinds throughout (2024). A turnkey package is available separately. This home has a prime central location nestled between spanish springs (6 min) & lake sumter landing (10 min), which is just a short ride from both us hwy 441 & cr 466 commercial corridors offering dining, shopping, entertainment, medical care & more every convenience at your fingertips! Enjoy leisure activities at chula vista, rio grande, & the new cordoba rec centers, all within 5 mins! Experience free nightly entertainment at 3 vibrant town squares, or catch world class performances at the sharon morse performing arts center in spanish springs! Enjoy complimentary executive golf on 42 courses year round, plus a plethora of rec centers & 3,000+ social clubs. Dont miss this opportunity to own your slice of paradiseschedule your private showing today!
Payment Calculator
- Principal & Interest -
- Property Tax $
- Home Insurance $
- HOA Fees $
- Monthly -
For a Fast & FREE Mortgage Pre-Approval Apply Now
Apply Now
 Apply Now
Apply NowFeatures
Building and Construction
- Builder Model: Coronado
- Covered Spaces: 0.00
- Exterior Features: Awning(s), Lighting, Rain Gutters, Sliding Doors
- Flooring: Carpet, Luxury Vinyl
- Living Area: 1240.00
- Roof: Shingle
Land Information
- Lot Features: Cleared, Corner Lot, City Limits, Landscaped, Level, Paved
Garage and Parking
- Garage Spaces: 1.00
- Open Parking Spaces: 0.00
- Parking Features: Driveway, Garage Door Opener, Garage Faces Side, Golf Cart Garage, Golf Cart Parking
Eco-Communities
- Water Source: Public
Utilities
- Carport Spaces: 0.00
- Cooling: Central Air
- Heating: Central, Electric
- Pets Allowed: Dogs OK, Number Limit
- Sewer: Public Sewer
- Utilities: BB/HS Internet Available, Cable Available, Electricity Connected, Public, Sewer Connected, Underground Utilities, Water Connected
Amenities
- Association Amenities: Fence Restrictions, Vehicle Restrictions
Finance and Tax Information
- Home Owners Association Fee Includes: Pool, Maintenance Grounds, Recreational Facilities
- Home Owners Association Fee: 0.00
- Insurance Expense: 0.00
- Net Operating Income: 0.00
- Other Expense: 0.00
- Tax Year: 2024
Other Features
- Accessibility Features: Grip-Accessible Features
- Appliances: Dishwasher, Disposal, Dryer, Electric Water Heater, Microwave, Range, Refrigerator, Washer
- Country: US
- Furnished: Unfurnished
- Interior Features: Built-in Features, Ceiling Fans(s), Eat-in Kitchen, Living Room/Dining Room Combo, Stone Counters, Thermostat, Vaulted Ceiling(s), Walk-In Closet(s), Window Treatments
- Legal Description: LADY LAKE ORANGE BLOSSOM GARDENS UNIT 18 LOT 5761 PB 32 PGS 34-36 ORB 6345 PG 2021
- Levels: One
- Area Major: 32159 - Lady Lake (The Villages)
- Occupant Type: Vacant
- Parcel Number: 06-18-24-0025-000-57610
- Possession: Close Of Escrow
- Views: 29
- Zoning Code: RES

- Broker IDX Sites Inc.
- 750.420.3943
- Toll Free: 005578193
- support@brokeridxsites.com



