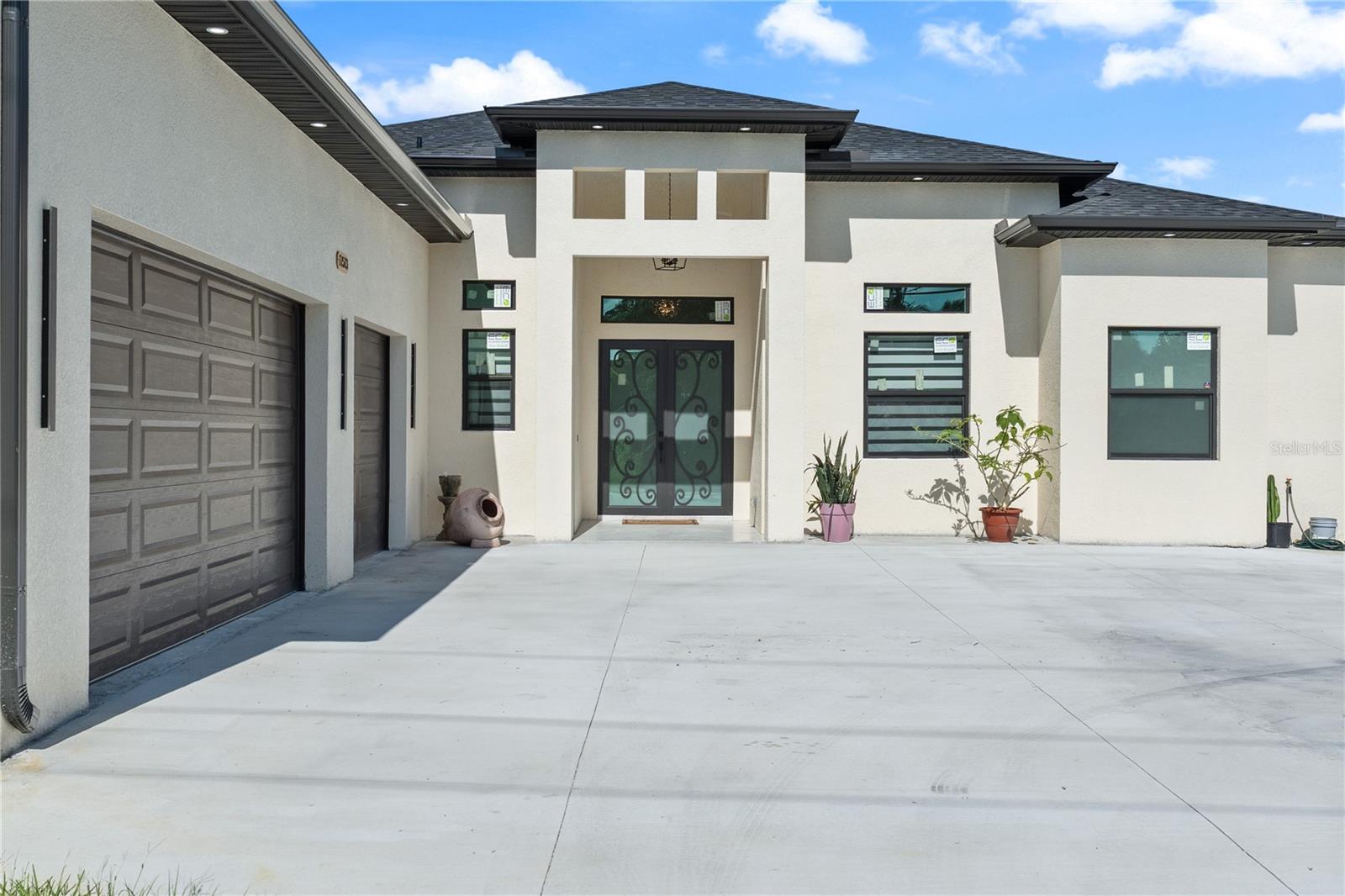19399 Abhenry Circle, PORT CHARLOTTE, FL 33948
Property Photos

Would you like to sell your home before you purchase this one?
Priced at Only: $695,000
For more Information Call:
Address: 19399 Abhenry Circle, PORT CHARLOTTE, FL 33948
Property Location and Similar Properties
- MLS#: N6140710 ( Residential )
- Street Address: 19399 Abhenry Circle
- Viewed: 9
- Price: $695,000
- Price sqft: $165
- Waterfront: Yes
- Wateraccess: Yes
- Waterfront Type: Canal - Saltwater
- Year Built: 1979
- Bldg sqft: 4202
- Bedrooms: 4
- Total Baths: 3
- Full Baths: 3
- Garage / Parking Spaces: 2
- Days On Market: 14
- Additional Information
- Geolocation: 26.9713 / -82.1289
- County: CHARLOTTE
- City: PORT CHARLOTTE
- Zipcode: 33948
- Subdivision: Port Charlotte Sec 092
- Elementary School: Meadow Park Elementary
- Middle School: Murdock Middle
- High School: Port Charlotte High
- Provided by: CORNERSTONE R.E OF SW FL
- Contact: Ashley LeRoy
- 941-404-4620

- DMCA Notice
-
DescriptionCoastal Charm Meets Modern Luxury in Port Charlotte. Welcome to a completely renovated, turnkey, move in ready gem perched on a tranquil canal in Port Charlotte, Florida. This 4 bedroom, 3 bath waterfront home blends contemporary design with timeless Florida living, offering a seamless fusion of indoor comfort and outdoor paradise. Every detail has been thoughtfully updated, from fresh interior and exterior paint to energy efficient windows and pristine porcelain tile floors laid with meticulous precision. Inside, youll find upgraded interior doors, a custom marble accent wall with a flatscreen TV, and a fireplace in the modern living room, with patio sliders opening to the oversized lanai. A top feature of this home is its private entry in law suite with attached bathroom for family, guests or a possible tenant. The gourmet kitchen and living space showcase quartz countertops, custom wood cabinetry, gleaming hardware, and brand new stainless steel appliances, all arranged in an open concept layout that flows effortlessly into the dining and living areas. Luxurious bathrooms boast glass tile showers, new vanities and fixtures, and thoughtful storage to enhance daily routines. Masterfully designed outdoor living includes an extended lanai with new pavers ideal for entertaining or relaxing waterside, plus an outdoor custom tile kitchen perfect for beachfront style gatherings, and a spacious backyard oasis with tranquil canal views and abundant space for lounging or play. Exterior improvements deliver lasting curb appeal and comfort, including a newer roof, all new windows, fresh exterior paint, and a new paver driveway that make a bold first impression. The waterfront advantage is clear, offering direct canal access for morning voyages, sunset cruises, or peaceful aquatic views, all within proximity to the harbors best boating and fishing spots. This Port Charlotte setting is primeminutes from the Sunseeker Resort, Charlotte Harbor, and a variety of dining and shopping options. The area offers walkable convenience with easy access to waterfront walks, parks, and community amenities, making water adjacent living both desirable and turnkey. Youll love the fresh, contemporary palette and premium finishes that create a soothing, luxurious ambiance, and the home functions as an entertainers dream: grill, dine, and unwind on the outdoor kitchen while savoring canal breezes. Its move in ready with high end upgrades that meet todays standards for comfort, efficiency, and style. This canal front retreat presents a rare opportunity to own on the water with a modern, turnkey interiorschedule your private tour today.
Payment Calculator
- Principal & Interest -
- Property Tax $
- Home Insurance $
- HOA Fees $
- Monthly -
For a Fast & FREE Mortgage Pre-Approval Apply Now
Apply Now
 Apply Now
Apply NowFeatures
Building and Construction
- Covered Spaces: 0.00
- Exterior Features: Hurricane Shutters, Outdoor Kitchen, Outdoor Shower, Private Mailbox, Sliding Doors, Storage
- Flooring: Tile
- Living Area: 2151.00
- Roof: Shingle
Property Information
- Property Condition: Completed
Land Information
- Lot Features: Oversized Lot, Paved
School Information
- High School: Port Charlotte High
- Middle School: Murdock Middle
- School Elementary: Meadow Park Elementary
Garage and Parking
- Garage Spaces: 2.00
- Open Parking Spaces: 0.00
- Parking Features: Boat, Driveway, Oversized
Eco-Communities
- Pool Features: Gunite, In Ground, Screen Enclosure
- Water Source: Public
Utilities
- Carport Spaces: 0.00
- Cooling: Central Air
- Heating: Central
- Pets Allowed: Cats OK, Dogs OK, Yes
- Sewer: Public Sewer, Other
- Utilities: Electricity Connected, Sewer Connected, Water Connected
Finance and Tax Information
- Home Owners Association Fee: 0.00
- Insurance Expense: 0.00
- Net Operating Income: 0.00
- Other Expense: 0.00
- Tax Year: 2024
Other Features
- Appliances: Dishwasher, Range, Range Hood
- Country: US
- Furnished: Turnkey
- Interior Features: Ceiling Fans(s), Kitchen/Family Room Combo, Living Room/Dining Room Combo
- Legal Description: PCH 092 2114 0007 PORT CHARLOTTE SEC92 BLK2114 LT 7 459/454 536/728 563/1862 DC3300/1458-RLS
- Levels: One
- Area Major: 33948 - Port Charlotte
- Occupant Type: Vacant
- Parcel Number: 402229207012
- Style: Contemporary, Florida
- View: Pool, Water
- Zoning Code: RSF3.5
Similar Properties
Nearby Subdivisions
Heritage Oak Park
Heritage Oak Park 02
Heritage Oak Park 03
Manchester Estates
Not Applicable
Pebble Creek
Pebble Creek Place Homeowners
Port Charlotte
Port Charlotte Sec 008
Port Charlotte Sec 021
Port Charlotte Sec 023
Port Charlotte Sec 031
Port Charlotte Sec 037
Port Charlotte Sec 044
Port Charlotte Sec 079
Port Charlotte Sec 091
Port Charlotte Sec 092
Port Charlotte Sec 101
Port Charlotte Sec 37
Port Charlotte Sec 41
Port Charlotte Sec 8
Port Charlotte Sec Cc8
Port Charlotte Sec23
Port Charlotte Sec31
Port Charlotte Sec8
Port Charlotte Section 21
Port Charlotte Section 31
Port Charlotted Sec 23
Port Port Charlotte Sec 37
Rocksedge
South Bayview Estates

- Broker IDX Sites Inc.
- 750.420.3943
- Toll Free: 005578193
- support@brokeridxsites.com












































