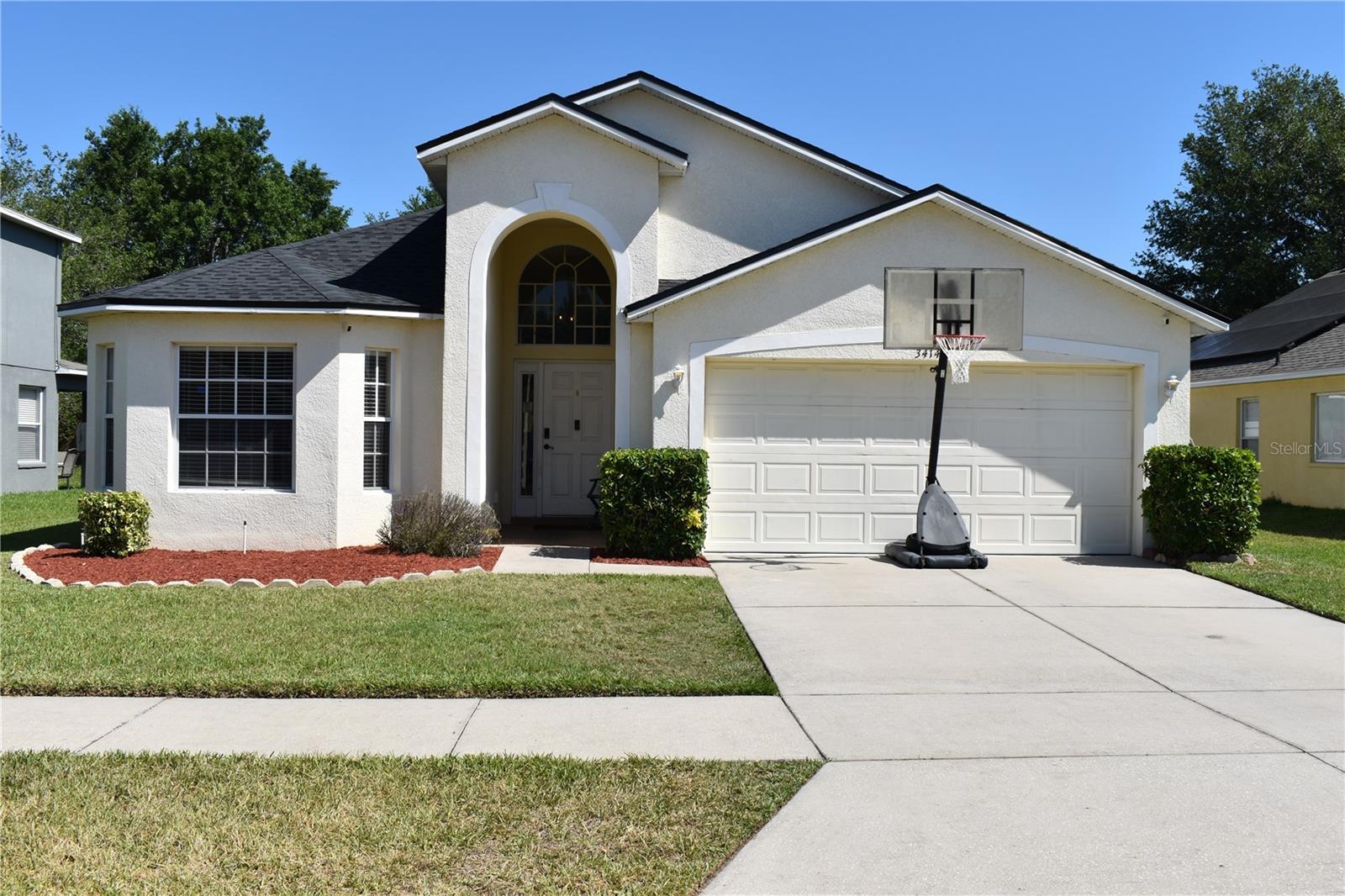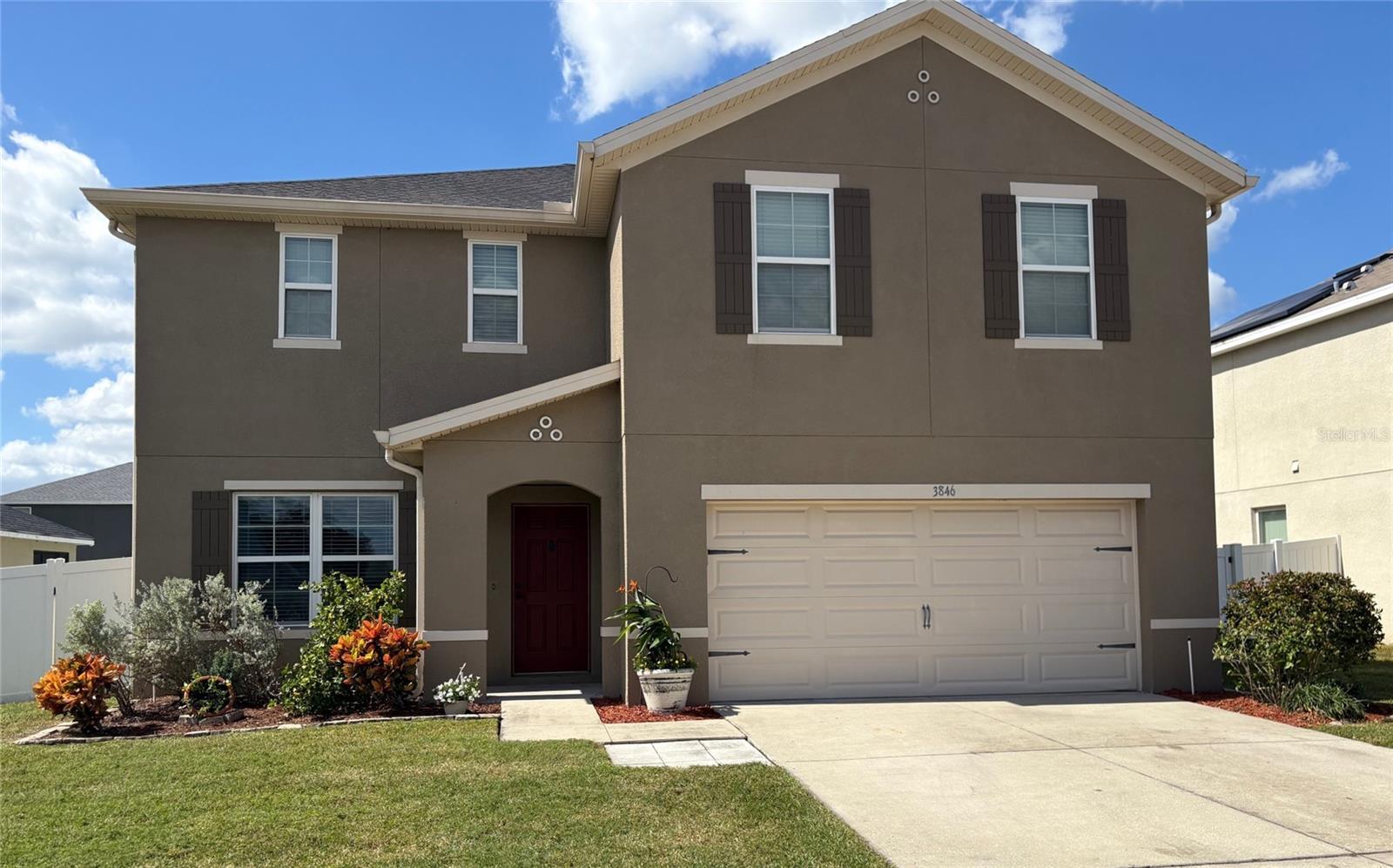3606 Harvest Orchard Drive, PLANT CITY, FL 33567
Property Photos

Would you like to sell your home before you purchase this one?
Priced at Only: $325,000
For more Information Call:
Address: 3606 Harvest Orchard Drive, PLANT CITY, FL 33567
Property Location and Similar Properties
- MLS#: C7516088 ( Residential )
- Street Address: 3606 Harvest Orchard Drive
- Viewed: 33
- Price: $325,000
- Price sqft: $169
- Waterfront: No
- Year Built: 2006
- Bldg sqft: 1920
- Bedrooms: 3
- Total Baths: 2
- Full Baths: 2
- Garage / Parking Spaces: 2
- Days On Market: 44
- Additional Information
- Geolocation: 27.9654 / -82.1615
- County: HILLSBOROUGH
- City: PLANT CITY
- Zipcode: 33567
- Subdivision: Trapnell Ridge
- Provided by: SOVEREIGN REAL ESTATE GROUP
- Contact: William Figueroa
- 305-662-1502

- DMCA Notice
-
DescriptionMove in ready 3 bedroom, 2 bath home featuring an open floor plan with vaulted ceilings and plenty of natural light. The kitchen opens to the living area and offers plenty of counter space. Fresh interior paint and easy care flooring throughout. The backyard overlooks a peaceful pond and provides plenty of space for outdoor use. Conveniently located near shopping, dining, and major roadways.
Payment Calculator
- Principal & Interest -
- Property Tax $
- Home Insurance $
- HOA Fees $
- Monthly -
For a Fast & FREE Mortgage Pre-Approval Apply Now
Apply Now
 Apply Now
Apply NowFeatures
Building and Construction
- Covered Spaces: 0.00
- Exterior Features: Sliding Doors
- Flooring: Carpet, Ceramic Tile
- Living Area: 1491.00
- Roof: Shingle
Land Information
- Lot Features: City Limits, Level, Paved
Garage and Parking
- Garage Spaces: 2.00
- Open Parking Spaces: 0.00
- Parking Features: Driveway, Garage Door Opener
Eco-Communities
- Water Source: Public
Utilities
- Carport Spaces: 0.00
- Cooling: Central Air
- Heating: Central, Electric
- Pets Allowed: Number Limit, Yes
- Sewer: Public Sewer
- Utilities: BB/HS Internet Available, Cable Available, Underground Utilities
Finance and Tax Information
- Home Owners Association Fee Includes: Common Area Taxes, Management
- Home Owners Association Fee: 100.00
- Insurance Expense: 0.00
- Net Operating Income: 0.00
- Other Expense: 0.00
- Tax Year: 2024
Other Features
- Appliances: Dishwasher, Disposal, Microwave, Range, Refrigerator
- Association Name: Highland Community Management
- Association Phone: 863-940-2863
- Country: US
- Interior Features: Eat-in Kitchen, Kitchen/Family Room Combo, Living Room/Dining Room Combo, Split Bedroom, Vaulted Ceiling(s), Walk-In Closet(s)
- Legal Description: TRAPNELL RIDGE LOT 3 BLOCK 1
- Levels: One
- Area Major: 33567 - Plant City
- Occupant Type: Vacant
- Parcel Number: P-13-29-21-86Q-000001-00003.0
- Possession: Close Of Escrow
- Style: Traditional
- Views: 33
- Zoning Code: PD
Similar Properties

- Broker IDX Sites Inc.
- 750.420.3943
- Toll Free: 005578193
- support@brokeridxsites.com






















