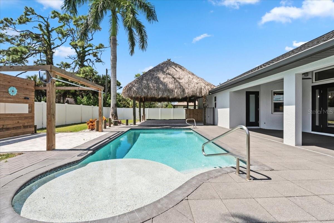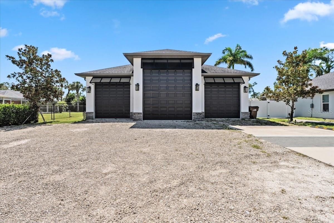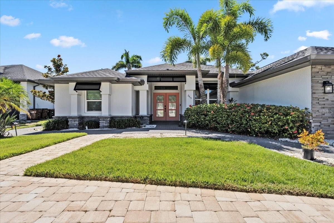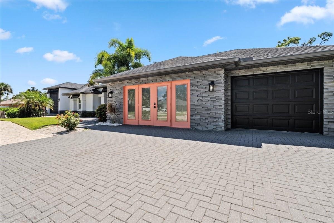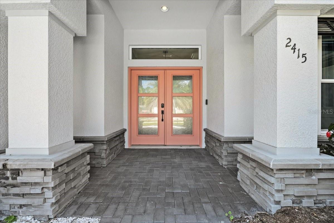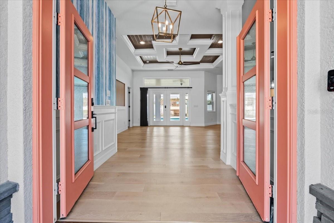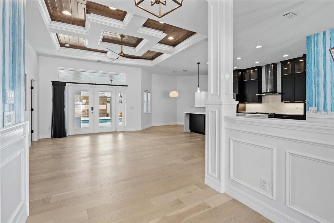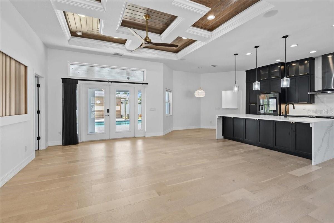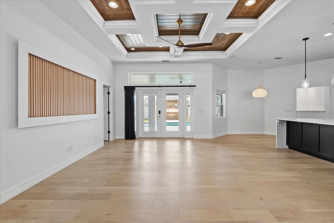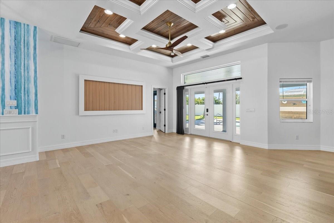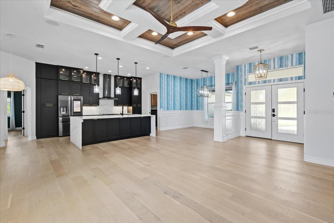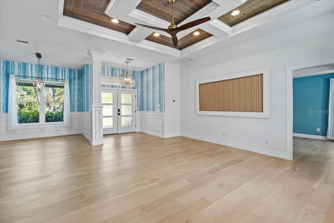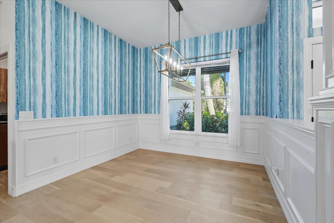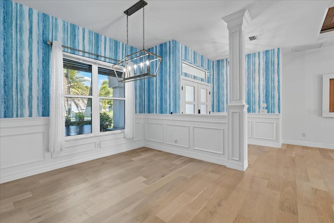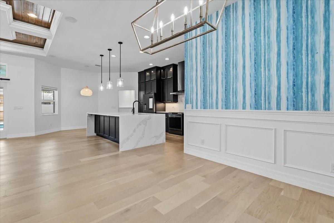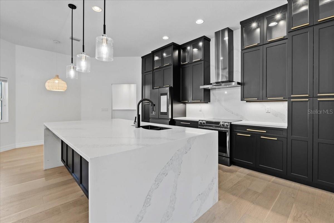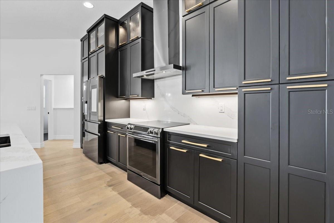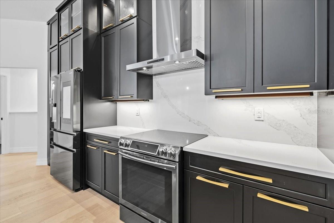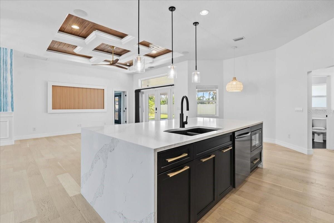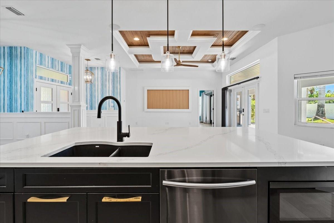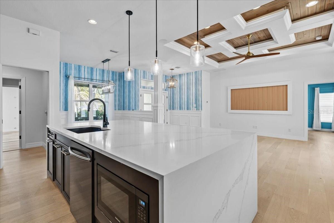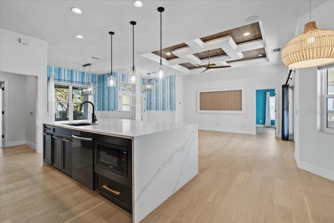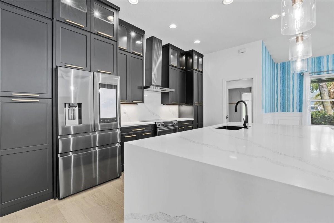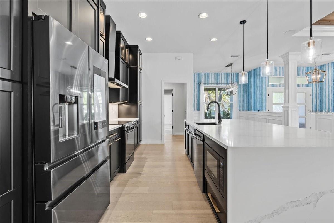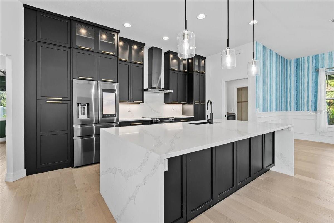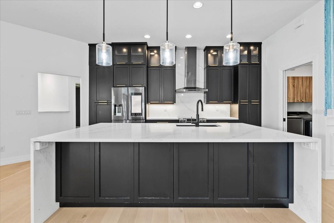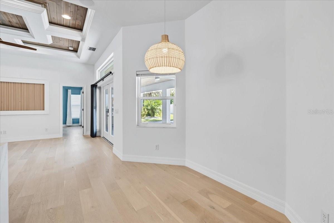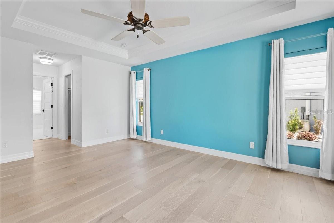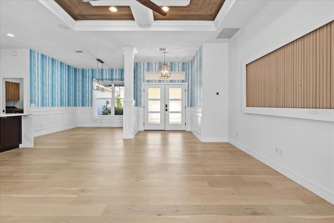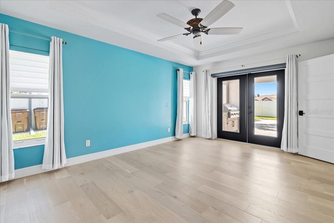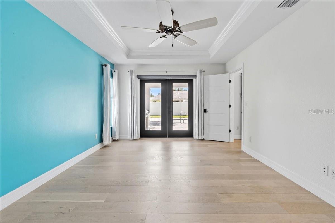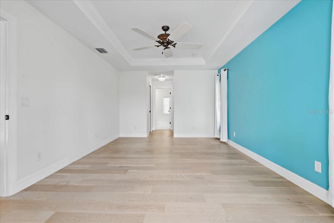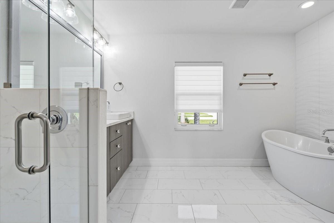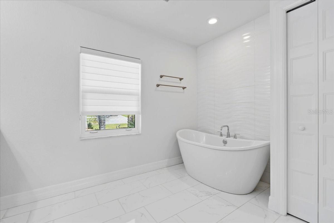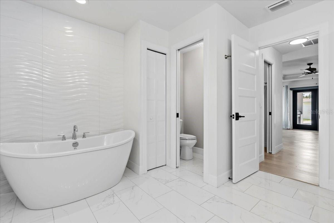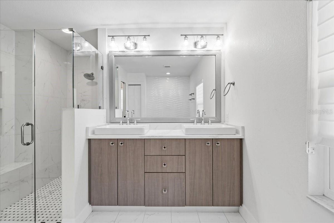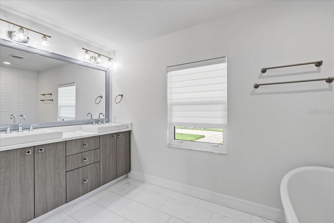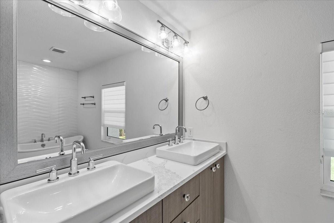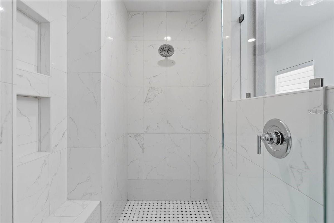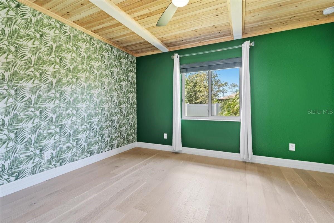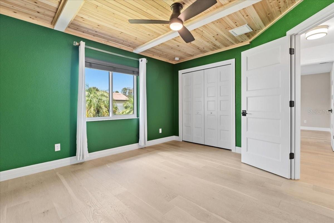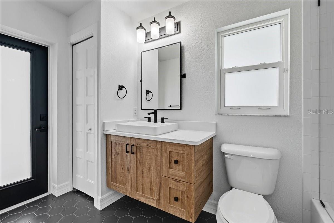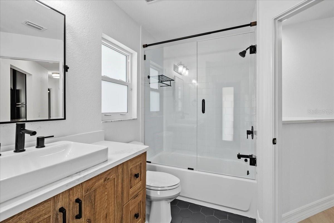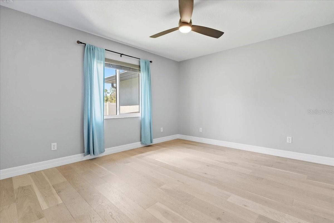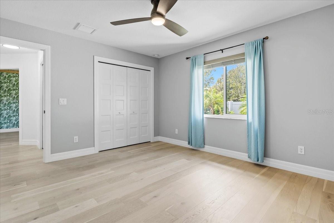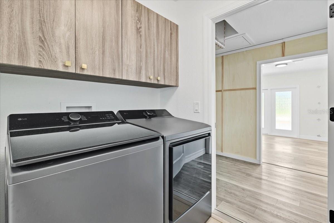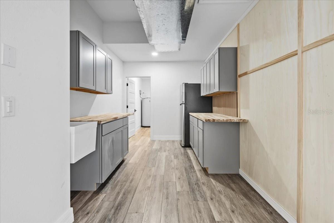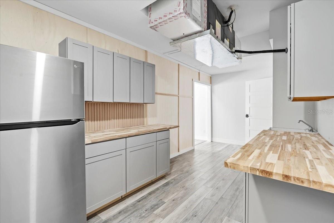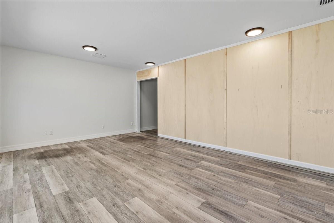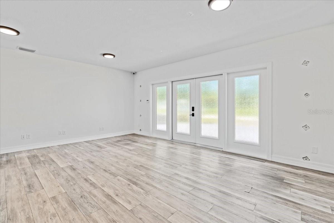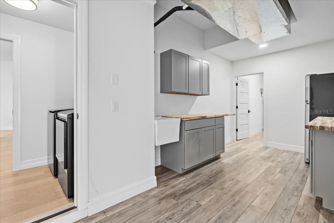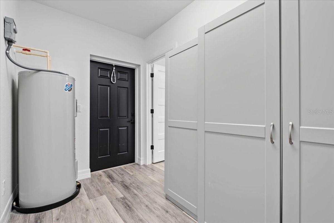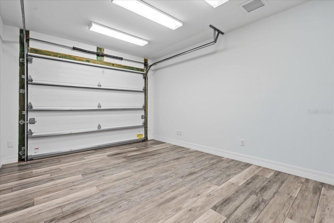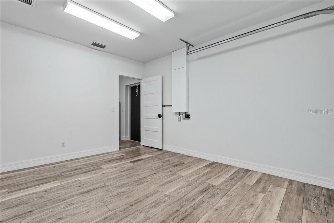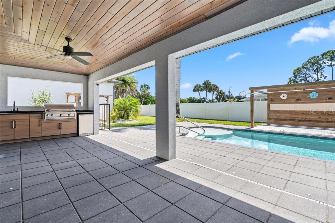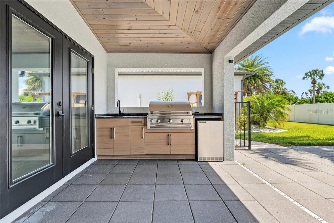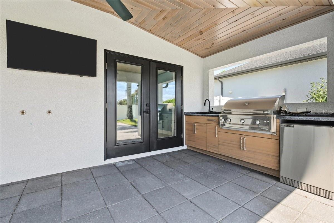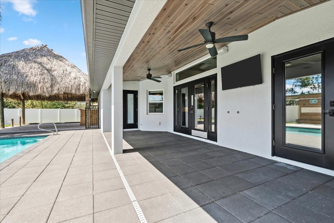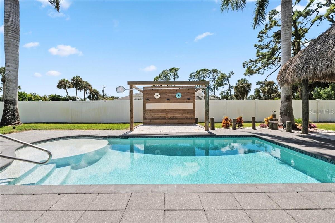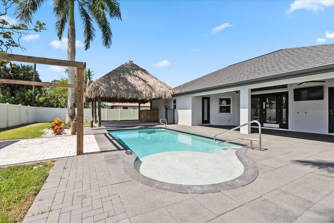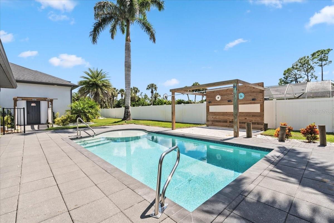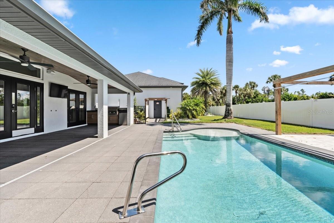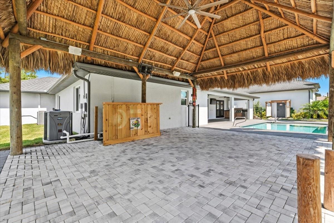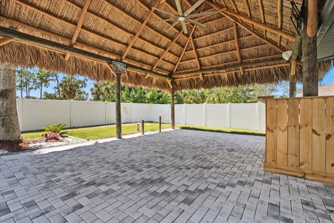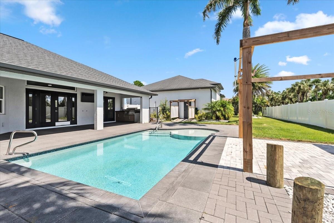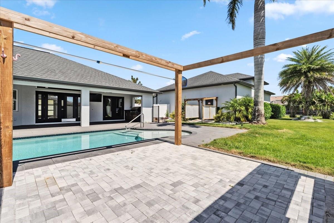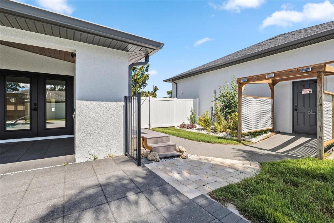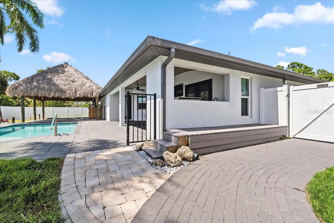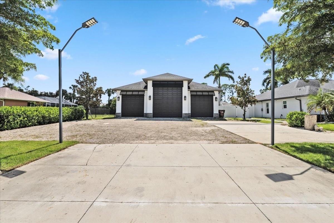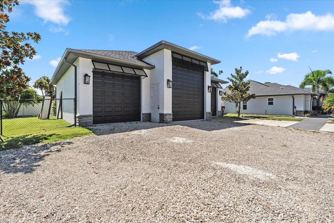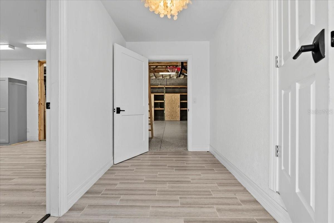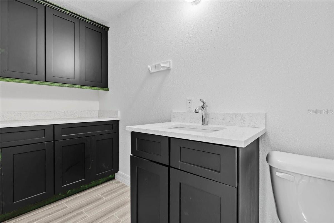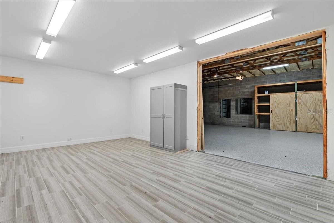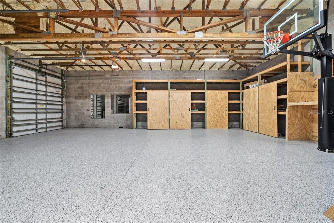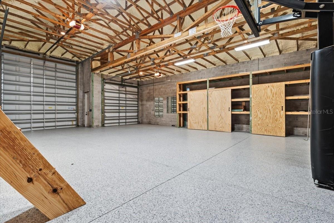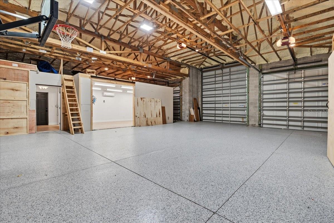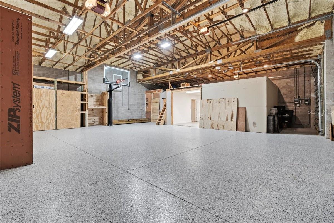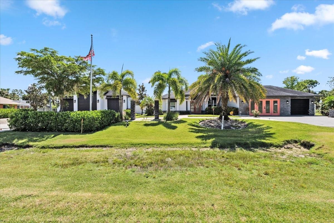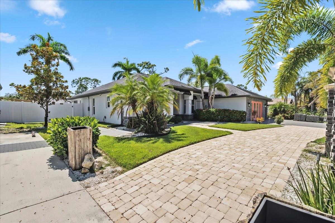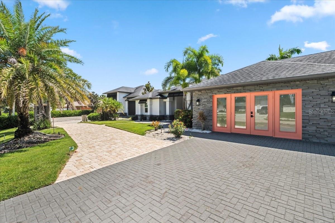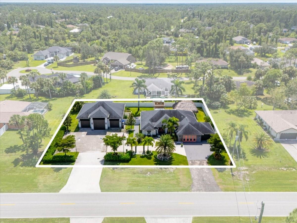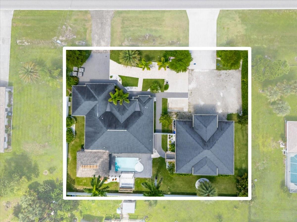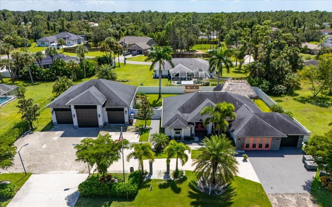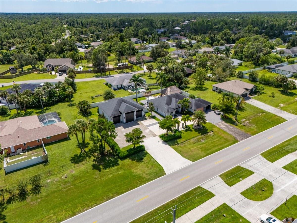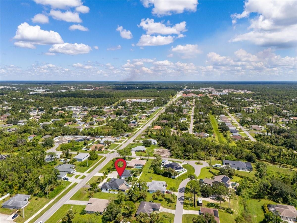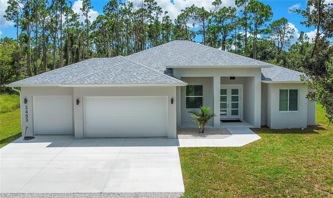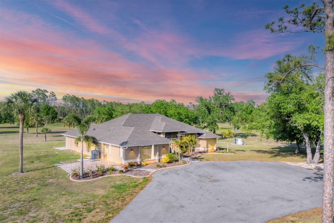2415 Price Boulevard, NORTH PORT, FL 34286
Property Photos

Would you like to sell your home before you purchase this one?
Priced at Only: $925,000
For more Information Call:
Address: 2415 Price Boulevard, NORTH PORT, FL 34286
Property Location and Similar Properties
- MLS#: C7515168 ( Residential )
- Street Address: 2415 Price Boulevard
- Viewed: 13
- Price: $925,000
- Price sqft: $321
- Waterfront: No
- Year Built: 2018
- Bldg sqft: 2880
- Bedrooms: 3
- Total Baths: 3
- Full Baths: 2
- 1/2 Baths: 1
- Garage / Parking Spaces: 3
- Days On Market: 14
- Additional Information
- Geolocation: 27.0683 / -82.1749
- County: SARASOTA
- City: NORTH PORT
- Zipcode: 34286
- Subdivision: Port Charlotte Sub 09
- Provided by: HOME MATCHMAKING REALTY
- Contact: Chelsea Nelli-Casias
- 941-323-0020

- DMCA Notice
-
DescriptionStep into luxury with this custom home built in 2018 by Walker Homes, offering 2,286 square feet of beautifully finished living space on an oversized half acre lot in the heart of North Port. Featuring three bedrooms and two and a half baths, this thoughtfully designed residence boasts a split bedroom layout with a spacious main level primary suite, offering the perfect combination of comfort and privacy. The gourmet kitchen is a chefs dream, highlighted by a striking waterfall island, custom cabinetry, stainless steel appliances, and high end finishes throughout. The open concept living space features coffered ceilings and is bathed in natural light, with durable luxury vinyl plank flooring throughout the main living areas and luxury tile in the bathrooms for a modern, cohesive feel. A bonus room off the main living area provides additional flexible spaceideal for a home office, playroom, den, or guest areaand includes extra built in storage with endless potential to fit your lifestyle needs. Step outside into your private tropical retreat. Take a dip in the in ground pool, grill under the expansive covered lanai with built in summer kitchen or unwind beneath the brand new patio pergola. A charming tiki hut adds a touch of island livingperfect for entertaining or simply relaxing in the shade. The lush landscaping is supported by an irrigation well system and enhanced by solar lighting, creating a tranquil, resort style setting. The home also includes a finished RV port/garage wing with its own private entrance, workshop, office space, and half bathperfect for guests, hobbies, or extended workspace. With plenty of parking for RVs, boats, or extra vehicles and no HOA or CDD fees, this home offers flexibility and freedom rarely found in a custom property.
Payment Calculator
- Principal & Interest -
- Property Tax $
- Home Insurance $
- HOA Fees $
- Monthly -
For a Fast & FREE Mortgage Pre-Approval Apply Now
Apply Now
 Apply Now
Apply NowFeatures
Building and Construction
- Covered Spaces: 0.00
- Exterior Features: French Doors, Lighting, Outdoor Grill, Private Mailbox, Rain Gutters
- Fencing: Vinyl
- Flooring: Luxury Vinyl, Tile, Vinyl
- Living Area: 2286.00
- Other Structures: Cabana, Finished RV Port, Gazebo, Workshop
- Roof: Shingle
Land Information
- Lot Features: City Limits, Landscaped, Oversized Lot, Paved
Garage and Parking
- Garage Spaces: 3.00
- Open Parking Spaces: 0.00
- Parking Features: Bath In Garage, Boat, Circular Driveway, Driveway, Garage Door Opener, Golf Cart Garage, Golf Cart Parking, Guest, Open, Oversized, Parking Pad, RV Garage, RV Access/Parking, Workshop in Garage
Eco-Communities
- Green Energy Efficient: Insulation, Windows
- Pool Features: Gunite, Heated, In Ground, Lighting, Outside Bath Access
- Water Source: Public, Well
Utilities
- Carport Spaces: 0.00
- Cooling: Central Air, Ductless
- Heating: Central
- Sewer: Septic Tank
- Utilities: BB/HS Internet Available, Cable Available, Electricity Connected, Public, Water Connected
Finance and Tax Information
- Home Owners Association Fee: 0.00
- Insurance Expense: 0.00
- Net Operating Income: 0.00
- Other Expense: 0.00
- Tax Year: 2024
Other Features
- Appliances: Cooktop, Dishwasher, Disposal, Dryer, Microwave, Range Hood, Refrigerator, Washer, Water Filtration System, Water Softener
- Country: US
- Furnished: Unfurnished
- Interior Features: Ceiling Fans(s), Coffered Ceiling(s), Eat-in Kitchen, High Ceilings, Open Floorplan, Solid Surface Counters, Solid Wood Cabinets, Split Bedroom, Walk-In Closet(s), Window Treatments
- Legal Description: LOTS 20 & 21 BLK 443 9TH ADD TO PORT CHARLOTTE SUBJ TO UNITY OF TITLE PER ORI 2024080728
- Levels: One
- Area Major: 34286 - North Port/Venice
- Occupant Type: Vacant
- Parcel Number: 0982044320
- Style: Contemporary, Custom
- Views: 13
- Zoning Code: RSF2
Similar Properties
Nearby Subdivisions
1527port Charlotte Sub 09
1548 Port Charlotte Sub 17
1548 Port Charlotte Sub 17
1564 Port Charlotte Sub
1572port Charlotte
1584 Port Charlotte Sub 30
North Port
North Port Charlotte Estates 2
North Port Charlotte Estates A
North Port Gardens
Port Charlotte
Port Charlotte Sub 02
Port Charlotte Sub 05
Port Charlotte Sub 06
Port Charlotte Sub 07
Port Charlotte Sub 08
Port Charlotte Sub 09
Port Charlotte Sub 10
Port Charlotte Sub 11
Port Charlotte Sub 12
Port Charlotte Sub 17
Port Charlotte Sub 17 Rep
Port Charlotte Sub 18
Port Charlotte Sub 19
Port Charlotte Sub 20
Port Charlotte Sub 24
Port Charlotte Sub 25
Port Charlotte Sub 28
Port Charlotte Sub 29
Port Charlotte Sub 31
Port Charlotte Sub 48
Port Charlotte Subdivision
Sarasota Ranch Estates

- Broker IDX Sites Inc.
- 750.420.3943
- Toll Free: 005578193
- support@brokeridxsites.com



