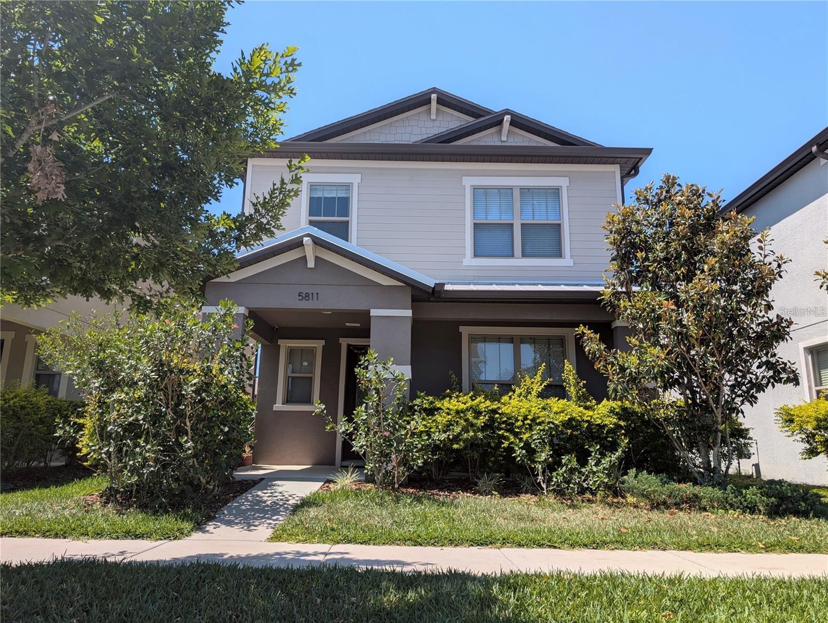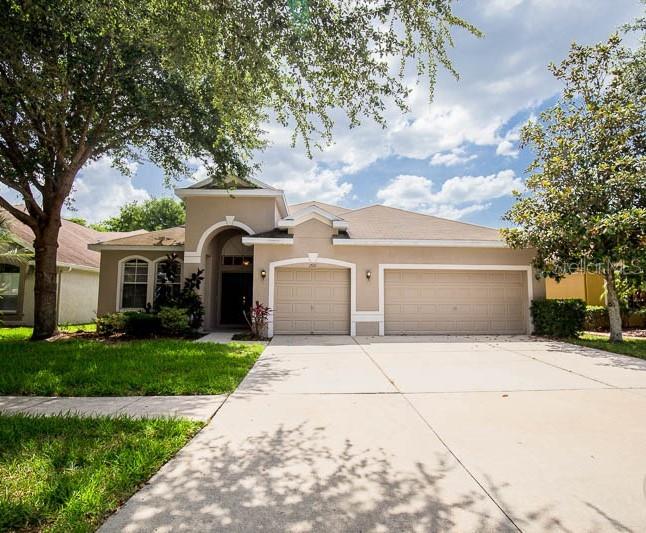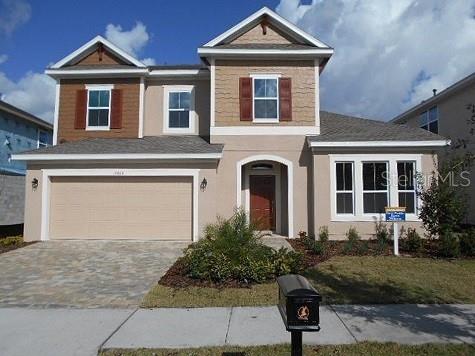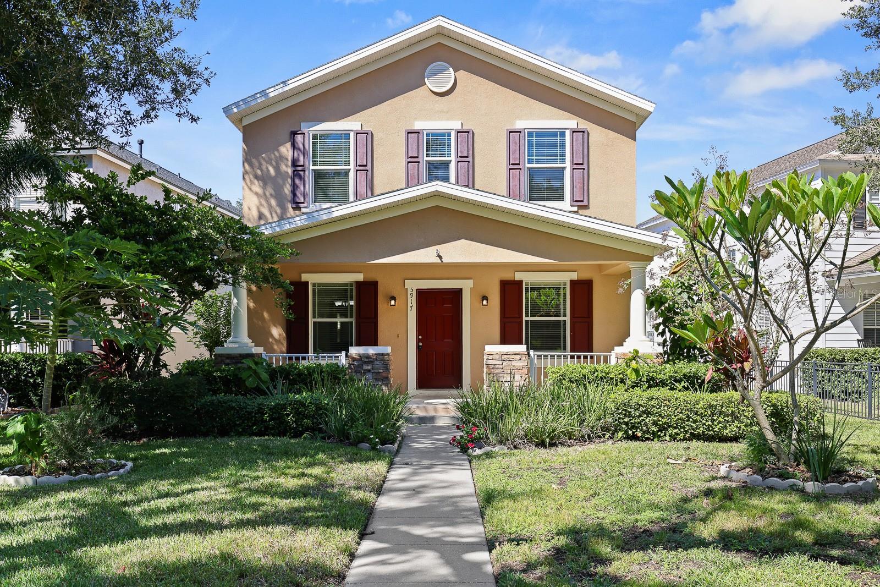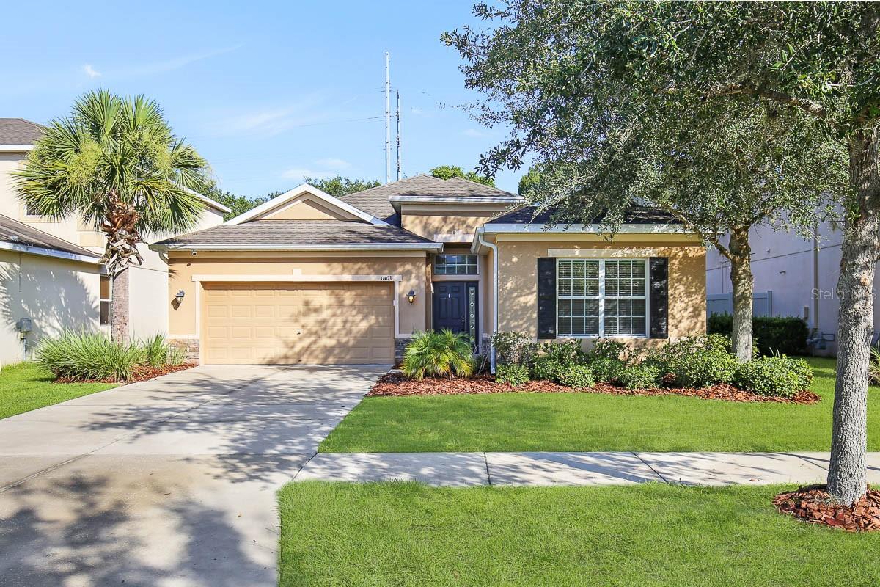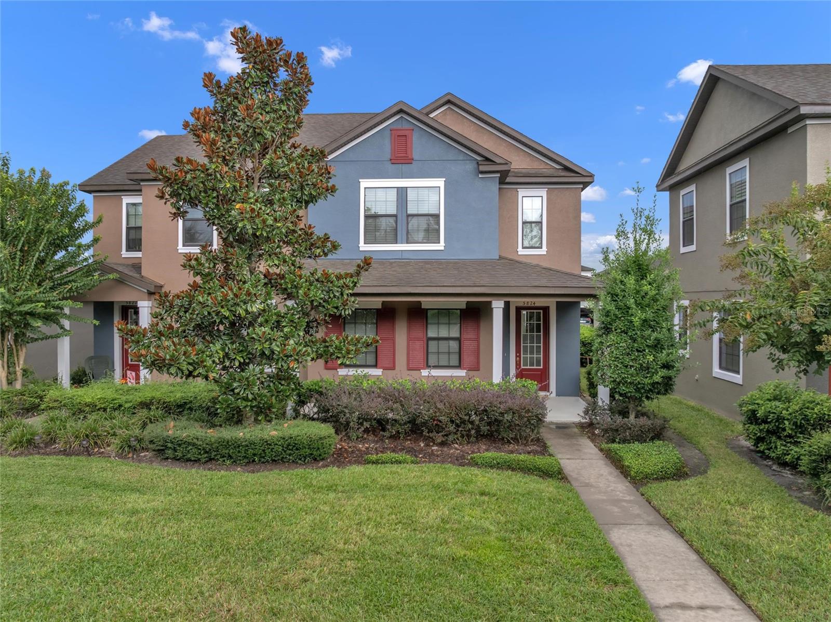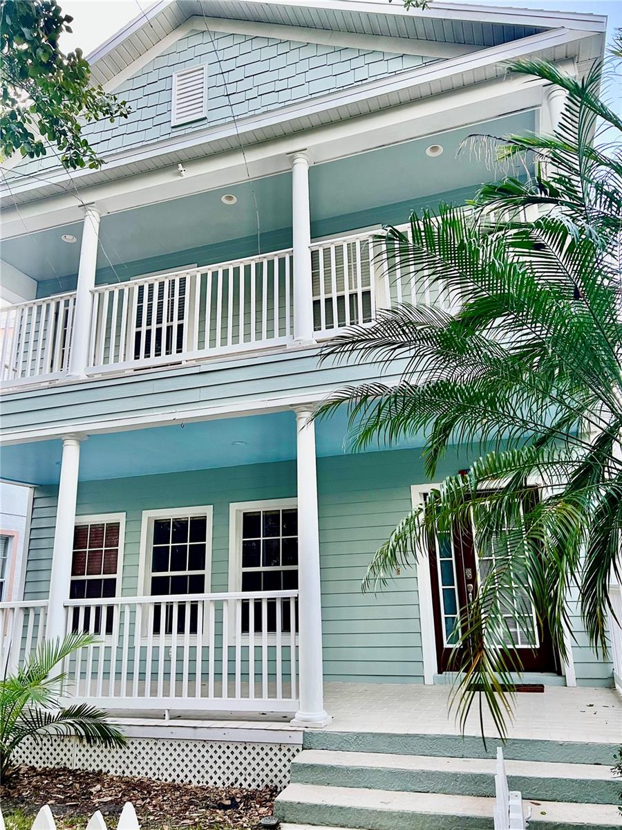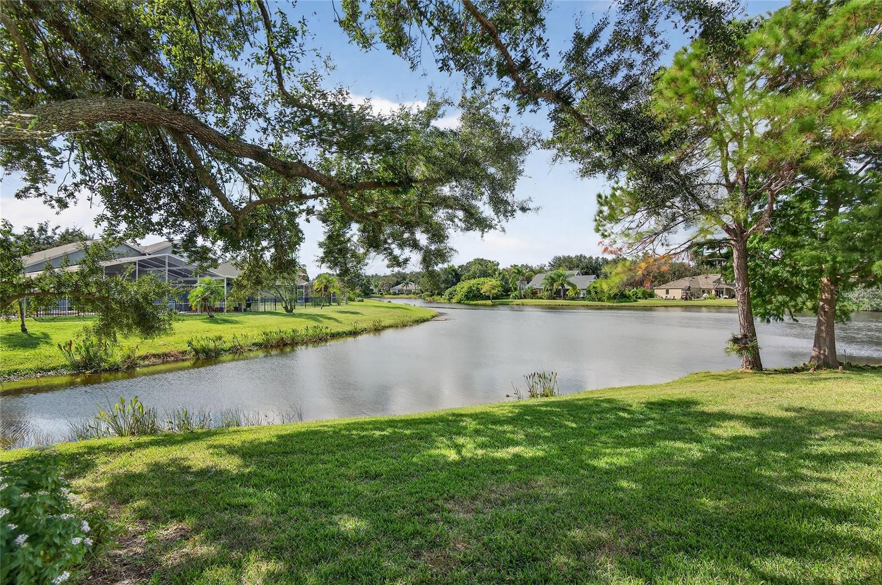6130 Whimbrelwood Drive, LITHIA, FL 33547
Property Photos

Would you like to sell your home before you purchase this one?
Priced at Only: $2,700
For more Information Call:
Address: 6130 Whimbrelwood Drive, LITHIA, FL 33547
Property Location and Similar Properties
- MLS#: TB8449485 ( Residential Lease )
- Street Address: 6130 Whimbrelwood Drive
- Viewed: 1
- Price: $2,700
- Price sqft: $1
- Waterfront: No
- Year Built: 2004
- Bldg sqft: 2952
- Bedrooms: 4
- Total Baths: 3
- Full Baths: 3
- Garage / Parking Spaces: 2
- Days On Market: 2
- Additional Information
- Geolocation: 27.8386 / -82.2192
- County: HILLSBOROUGH
- City: LITHIA
- Zipcode: 33547
- Subdivision: Fishhawk Ranch Ph 2 Prcl
- Elementary School: Fishhawk Creek HB
- Middle School: Randall HB
- High School: Newsome HB
- Provided by: EATON REALTY
- Contact: Daniel Rothrock
- 813-672-8022

- DMCA Notice
-
DescriptionWelcome to this beautifully planned 4 bedroom, 3 bathroom home tucked within the sought after Fishhawk Ranch community. Sitting on a large corner lot, this home offers a great balance of comfort, flexibility, and indoor/outdoor living. Inside, youll find both formal living and dining roomsperfect for gatherings and entertaining. The formal living room features a slider leading to the screened and covered back patio. The kitchen includes a full appliance package and flows seamlessly into the dining nook and family room, creating an inviting space for everyday living. The split floorplan enhances privacy. The primary suite features two walk in closets and an en suite bathroom complete with dual sink vanity, a spacious shower, private water closet, a walk in shower and soaking garden tub. Bedrooms 2 and 3 share a Jack & Jill bathroom with a tub/ shower combo, while bedroom 4 sits toward the back of the home with access to the third full bathroom. Relax outdoors on the covered and screened patio overlooking the spacious backyard. Residents of Fishhawk Ranch enjoy exceptional amenities including multiple pools, dog parks, playgrounds, fitness centers, trails, basketball and tennis courts, and a skate park. Conveniently located near shopping, dining, and top rated schoolsthis home is a must see! Complete lawn maintenance, including mowing, shrub pruning, irrigation system service, turf, and plant fertilization and plant pest control are included in rent services saving you time and money! NOTE: Additional $59/mo. Resident Benefits Package is required and includes a host of time and money saving perks, including monthly air filter delivery, concierge utility setup, on time rent rewards, $1M identity fraud protection, credit building, online maintenance and rent payment portal, one lockout service, and one late rent pass. Renters Liability Insurance Required. Call to learn more about our Resident Benefits Package.
Payment Calculator
- Principal & Interest -
- Property Tax $
- Home Insurance $
- HOA Fees $
- Monthly -
For a Fast & FREE Mortgage Pre-Approval Apply Now
Apply Now
 Apply Now
Apply NowFeatures
Building and Construction
- Covered Spaces: 0.00
- Exterior Features: Lighting, Private Mailbox, Sidewalk, Sliding Doors, Sprinkler Metered
- Fencing: Partial
- Flooring: Carpet, Ceramic Tile
- Living Area: 2189.00
Land Information
- Lot Features: Corner Lot
School Information
- High School: Newsome-HB
- Middle School: Randall-HB
- School Elementary: Fishhawk Creek-HB
Garage and Parking
- Garage Spaces: 2.00
- Open Parking Spaces: 0.00
- Parking Features: Driveway, Garage Door Opener
Eco-Communities
- Water Source: Public
Utilities
- Carport Spaces: 0.00
- Cooling: Central Air
- Heating: Central, Electric
- Pets Allowed: Breed Restrictions, Number Limit, Size Limit, Yes
- Sewer: Public Sewer
- Utilities: BB/HS Internet Available, Cable Available, Electricity Connected, Natural Gas Connected, Sewer Connected, Sprinkler Recycled, Water Connected
Finance and Tax Information
- Home Owners Association Fee: 0.00
- Insurance Expense: 0.00
- Net Operating Income: 0.00
- Other Expense: 0.00
Rental Information
- Tenant Pays: Re-Key Fee
Other Features
- Appliances: Dishwasher, Electric Water Heater, Microwave, Range, Refrigerator
- Association Name: Fishhawk Ranch HOA/ Grand Manors
- Country: US
- Furnished: Unfurnished
- Interior Features: Ceiling Fans(s), High Ceilings, Kitchen/Family Room Combo, Open Floorplan, Primary Bedroom Main Floor, Split Bedroom, Stone Counters, Thermostat, Walk-In Closet(s)
- Levels: One
- Area Major: 33547 - Lithia
- Occupant Type: Vacant
- Parcel Number: U-28-30-21-69Y-000070-00012.0
Owner Information
- Owner Pays: Grounds Care, Management, Trash Collection
Similar Properties
Nearby Subdivisions
Channing Park 50foot Single F
Creek Rdg Preserve Ph 2
Fiishhawk Ranch West Ph 2a
Fishhawk Ranch
Fishhawk Ranch Fishhawk Ridge
Fishhawk Ranch Ph 2 Parcel Dd-
Fishhawk Ranch Ph 2 Parcel Dd1
Fishhawk Ranch Ph 2 Prcl
Fishhawk Ranch Ph 2 Tr 1
Fishhawk Ranch Ph2 Pcls Op
Fishhawk Ranch Towncenter Phas
Fishhawk Ranch Townhomes
Fishhawk Ranch Townhomes Ph 1
Fishhawk Ranch Tr 8 Pt
Fishhawk Ranch Twnhms Ph
Fishhawk Ranch Villas
Fishhawk Ranch West Ph 1b1c
Fishhawk Ranch West Ph 3a
Fishhawk Ranch West Twnhms
Starling At Fishhawk Ph 2a

- Broker IDX Sites Inc.
- 750.420.3943
- Toll Free: 005578193
- support@brokeridxsites.com













































