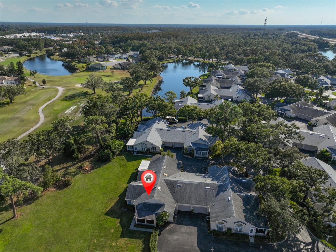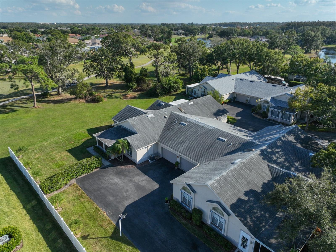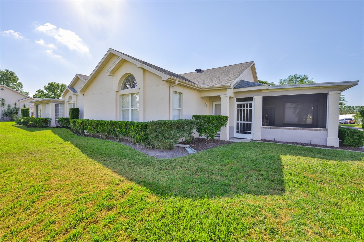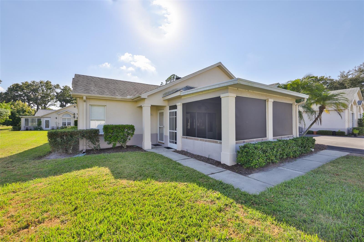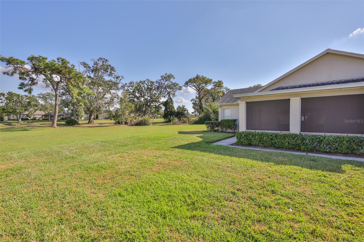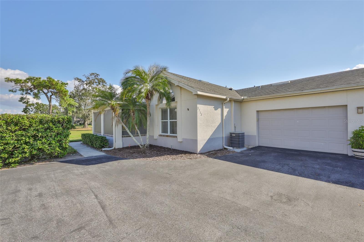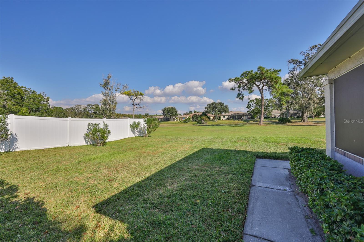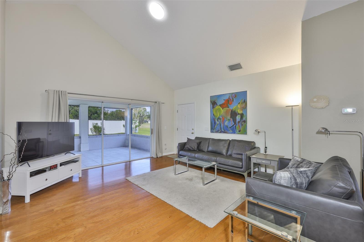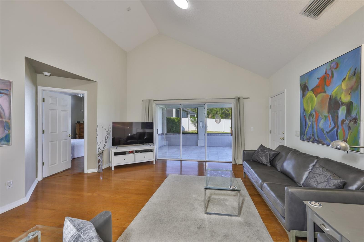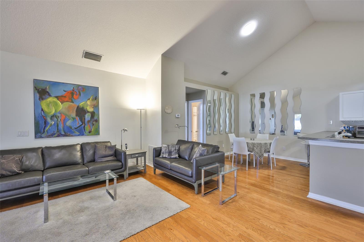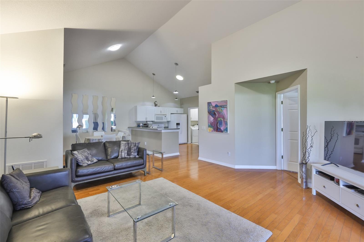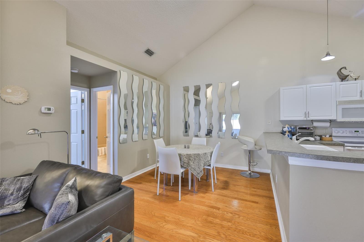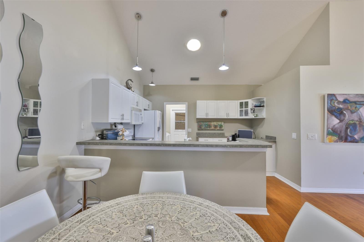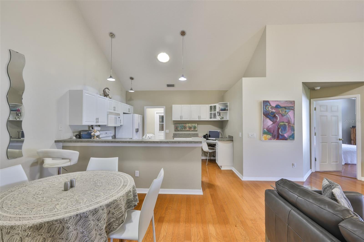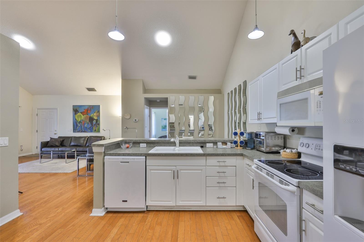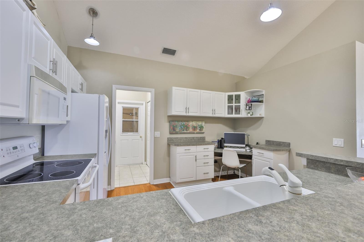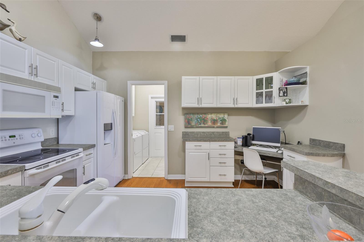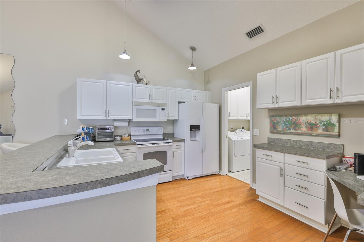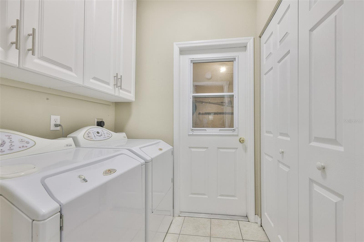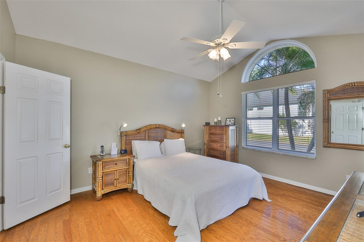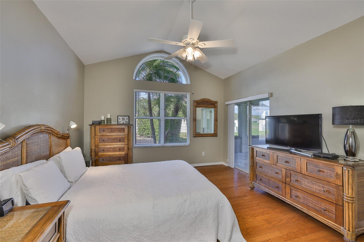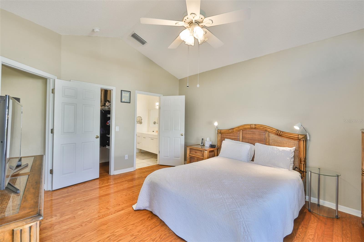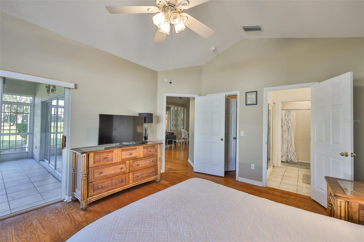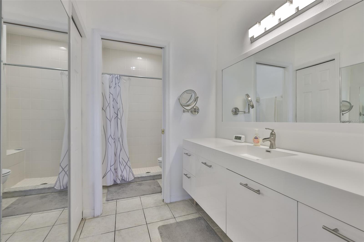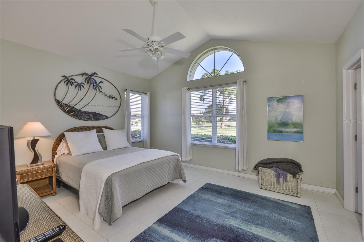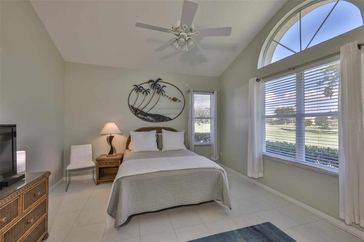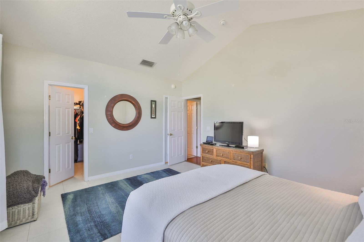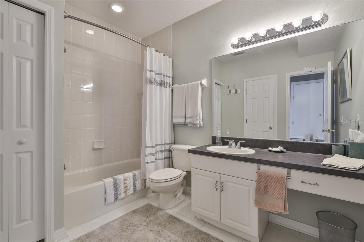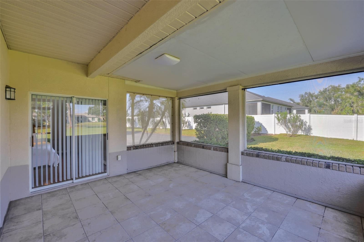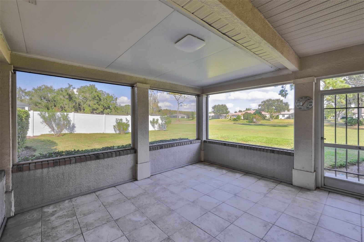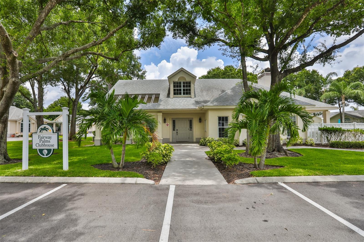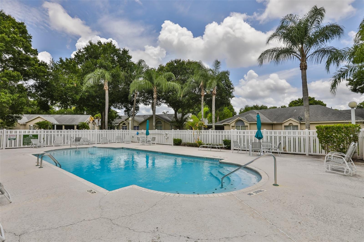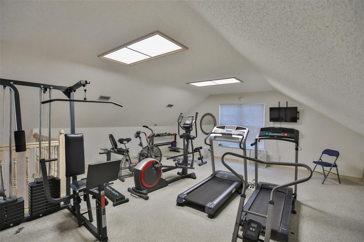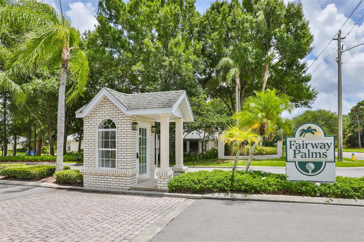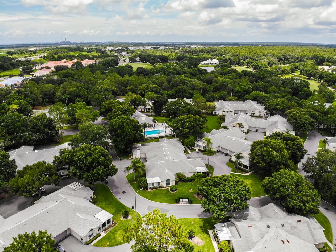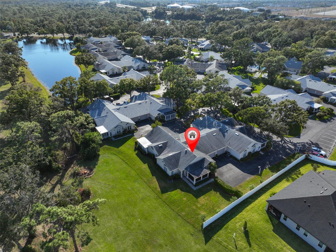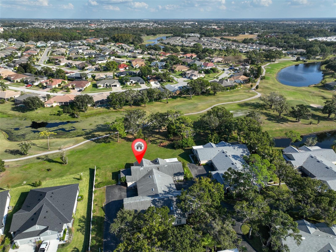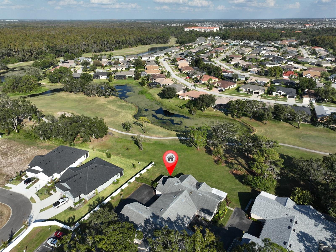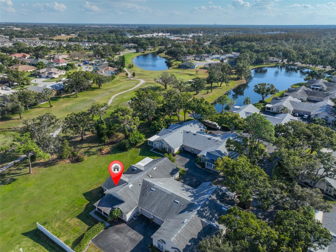3713 Mollie Lane, SUN CITY CENTER, FL 33573
Property Photos
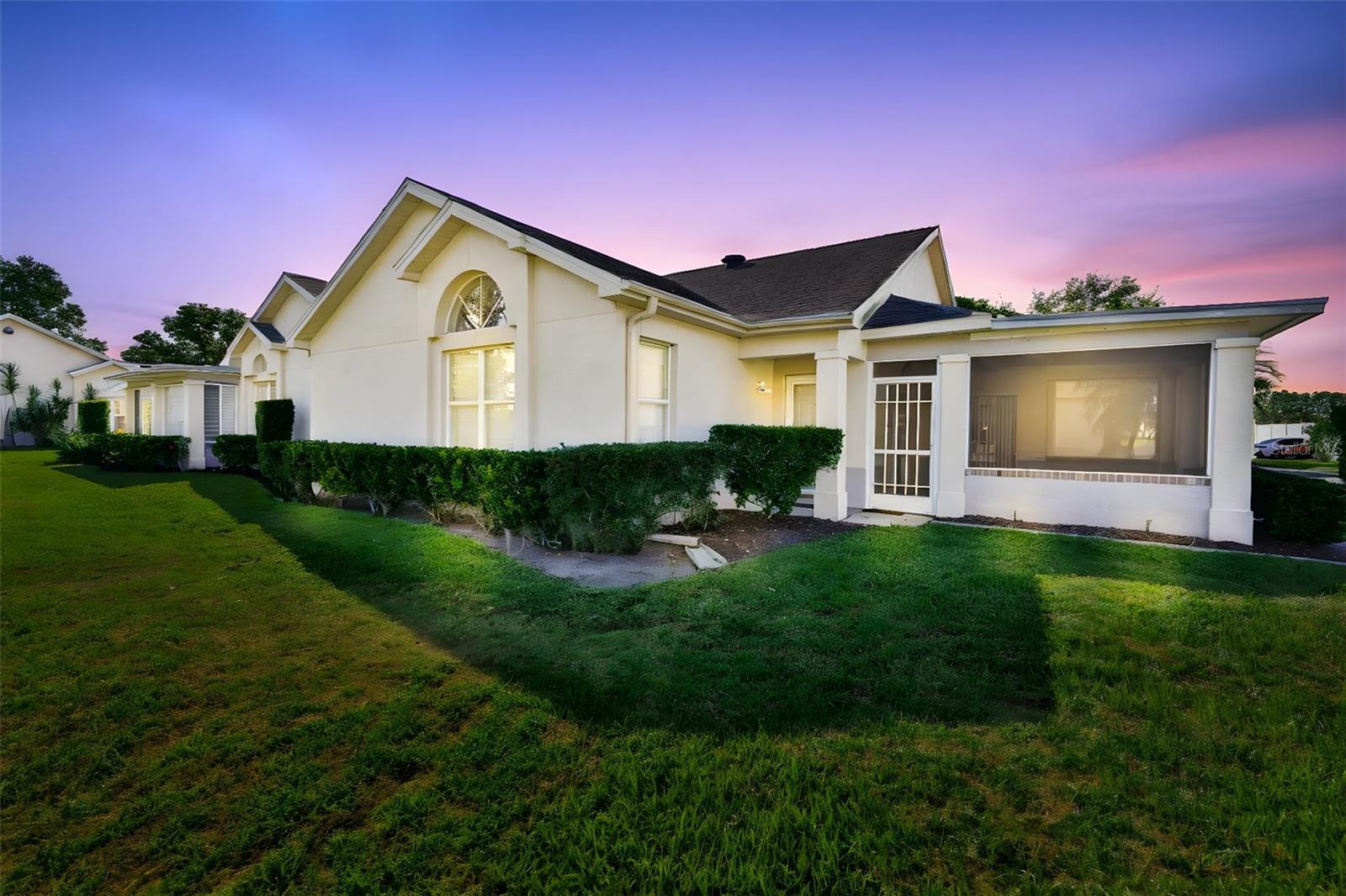
Would you like to sell your home before you purchase this one?
Priced at Only: $249,000
For more Information Call:
Address: 3713 Mollie Lane, SUN CITY CENTER, FL 33573
Property Location and Similar Properties
- MLS#: TB8449274 ( Residential )
- Street Address: 3713 Mollie Lane
- Viewed: 6
- Price: $249,000
- Price sqft: $131
- Waterfront: No
- Year Built: 2002
- Bldg sqft: 1905
- Bedrooms: 2
- Total Baths: 2
- Full Baths: 2
- Days On Market: 5
- Additional Information
- Geolocation: 27.7214 / -82.3787
- County: HILLSBOROUGH
- City: SUN CITY CENTER
- Zipcode: 33573
- Subdivision: Fairway Palms A Condo
- Building: Fairway Palms A Condo
- Elementary School: Cypress Creek
- Middle School: Shields
- High School: Sumner

- DMCA Notice
-
DescriptionReady to claim your piece of paradise? Enjoy maintenance free Florida living at its finest in Fairway Palms with easy access to Cypress Creek Golf Course & Country Club. Fairway Palms is a highly desirable pet and golf cart friendly community where all ages are welcomed. Beautiful, move in ready 2 bedroom, 2 bath, 1.5 garage condominium abutting the gorgeous Cypress Creek golf course. Relax and enjoy the view from your spacious 13x14 screened lanai. As you enter you'll step into a bright, open concept living space with vaulted ceilings, real wood and tile flooring throughout. The Hawthorne model floor plan is a spacious split floor plan with 2 large primary bedrooms each with a walk in closets, and each with a connected full bathroom giving you plenty of privacy, and room to spread out and relax making it perfect as a full time residence or seasonal retreat. Located in the beautifully maintained Fairway Palms located at the Villages of Cypress Creek, a maintenance free condominium community with low monthly fees. Not a 55+ community. No CDD fee, and Not in a Flood zone. Fairway Palms amenities include water, basic cable, exterior maintenance, Clubhouse, heated community pool, fitness center, Escrow Reserves. Centrally located but far away from traffic noise. Convienent access to I 75 to get to Tampa, Sarasota, and beyond. The Tampa Bay area has something for everyone from world class beaches, shopping, dining, theaters, golf, and sports venues. Call today to schedule your private tour and experience the Florida lifestyle you've been dreaming of!
Payment Calculator
- Principal & Interest -
- Property Tax $
- Home Insurance $
- HOA Fees $
- Monthly -
For a Fast & FREE Mortgage Pre-Approval Apply Now
Apply Now
 Apply Now
Apply NowFeatures
Building and Construction
- Builder Model: Hawthorne
- Covered Spaces: 0.00
- Exterior Features: Sliding Doors
- Flooring: Ceramic Tile, Wood
- Living Area: 1304.00
- Roof: Shingle
Property Information
- Property Condition: Completed
Land Information
- Lot Features: Landscaped, Street Dead-End, Paved, Private
School Information
- High School: Sumner High School
- Middle School: Shields-HB
- School Elementary: Cypress Creek-HB
Garage and Parking
- Garage Spaces: 1.00
- Open Parking Spaces: 0.00
Eco-Communities
- Water Source: Public
Utilities
- Carport Spaces: 0.00
- Cooling: Central Air
- Heating: Central, Electric
- Pets Allowed: Yes
- Sewer: Public Sewer
- Utilities: Electricity Connected, Phone Available, Sewer Connected, Water Connected
Finance and Tax Information
- Home Owners Association Fee Includes: Other
- Home Owners Association Fee: 0.00
- Insurance Expense: 0.00
- Net Operating Income: 0.00
- Other Expense: 0.00
- Tax Year: 2025
Other Features
- Appliances: Dishwasher, Disposal, Dryer, Electric Water Heater, Microwave, Range, Refrigerator, Washer
- Association Name: Vesta Property Services
- Association Phone: 727-258-0092
- Country: US
- Furnished: Negotiable
- Interior Features: Open Floorplan, Split Bedroom, Thermostat, Vaulted Ceiling(s), Walk-In Closet(s)
- Legal Description: FAIRWAY PALMS A CONDOMINIUM BLDG 17 UNIT 3713
- Levels: One
- Area Major: 33573 - Sun City Center / Ruskin
- Occupant Type: Owner
- Parcel Number: U-02-32-19-1UO-000017-03713.0
- Possession: Close Of Escrow
- Style: Florida
- View: Park/Greenbelt
- Zoning Code: PD

- Broker IDX Sites Inc.
- 750.420.3943
- Toll Free: 005578193
- support@brokeridxsites.com



