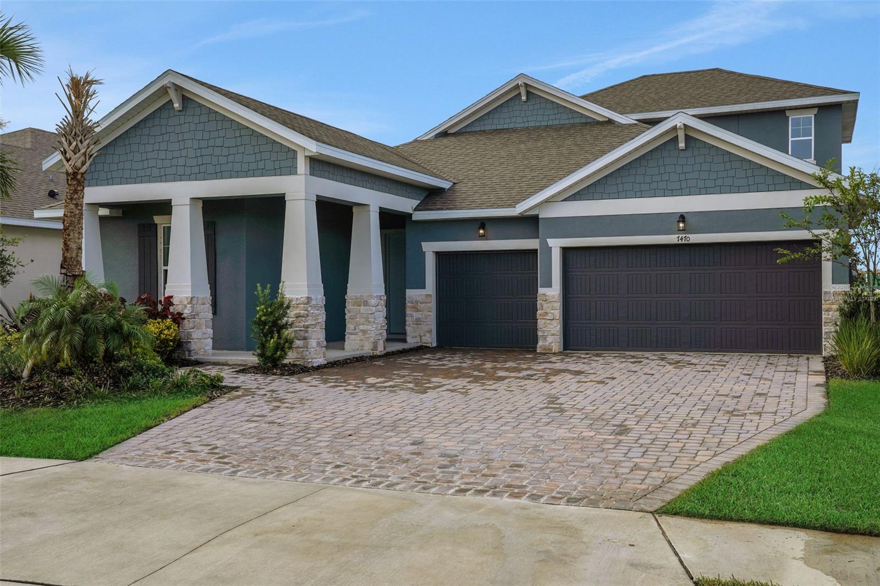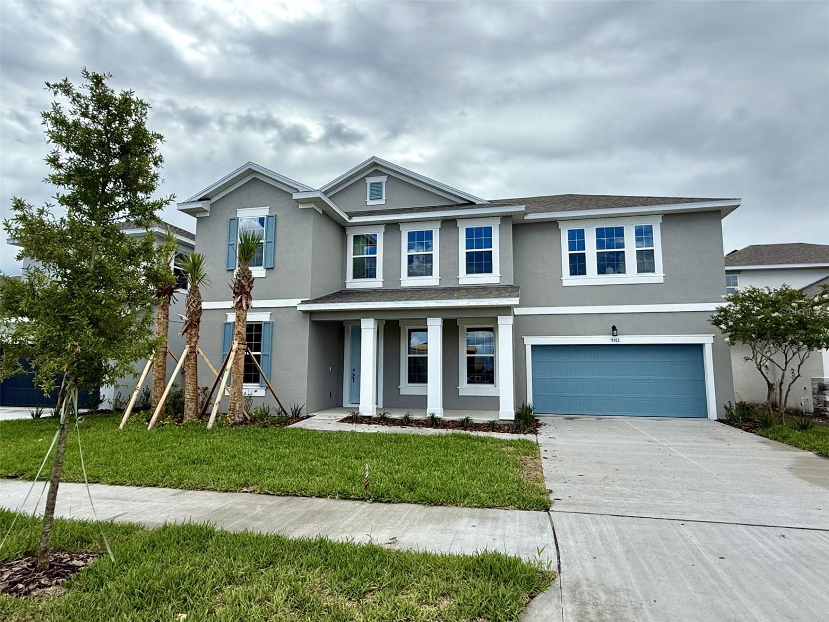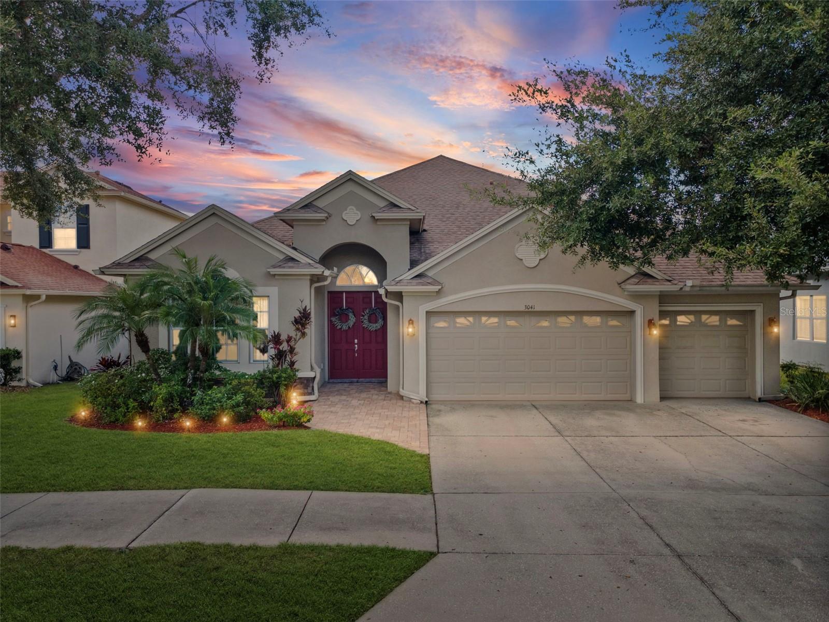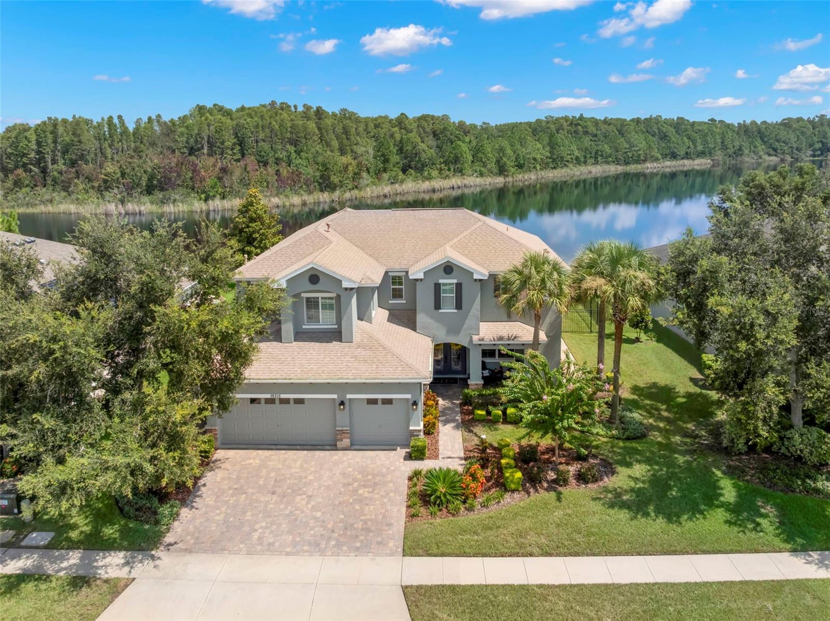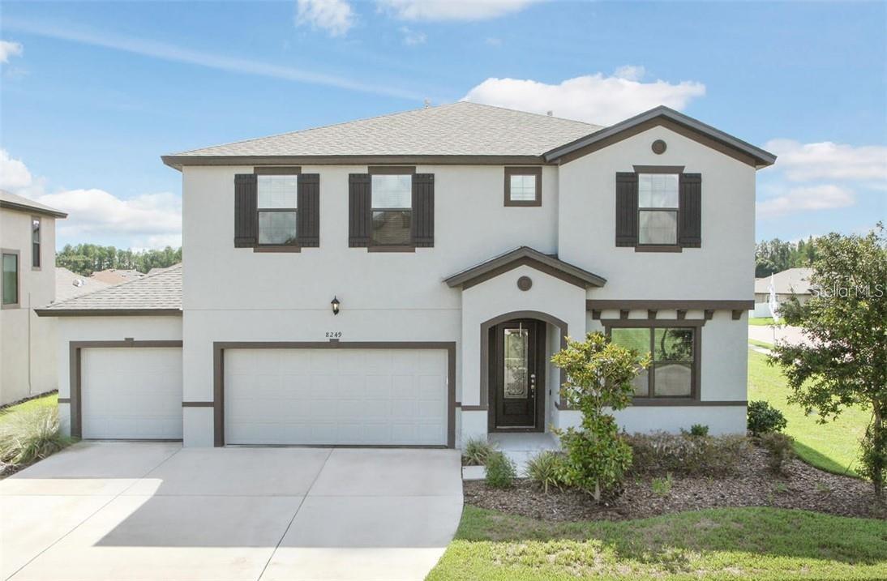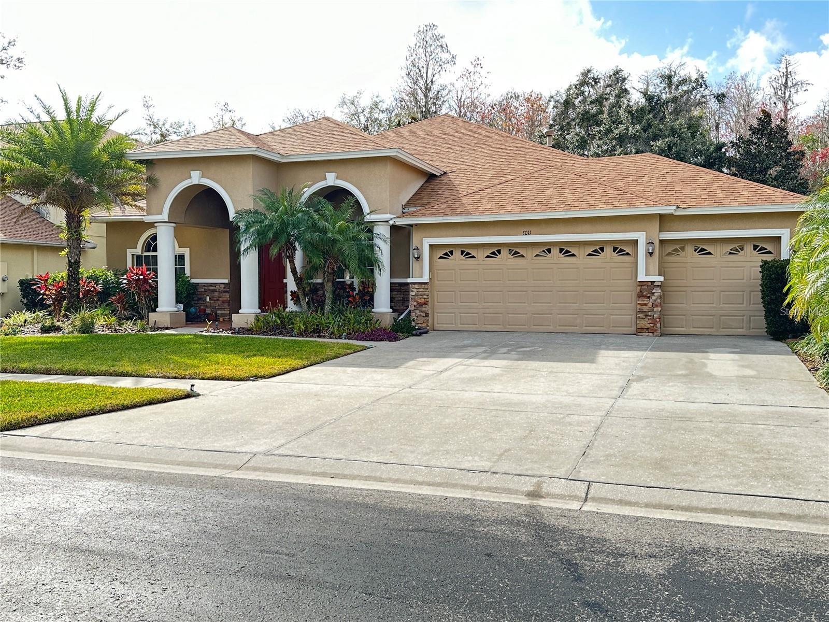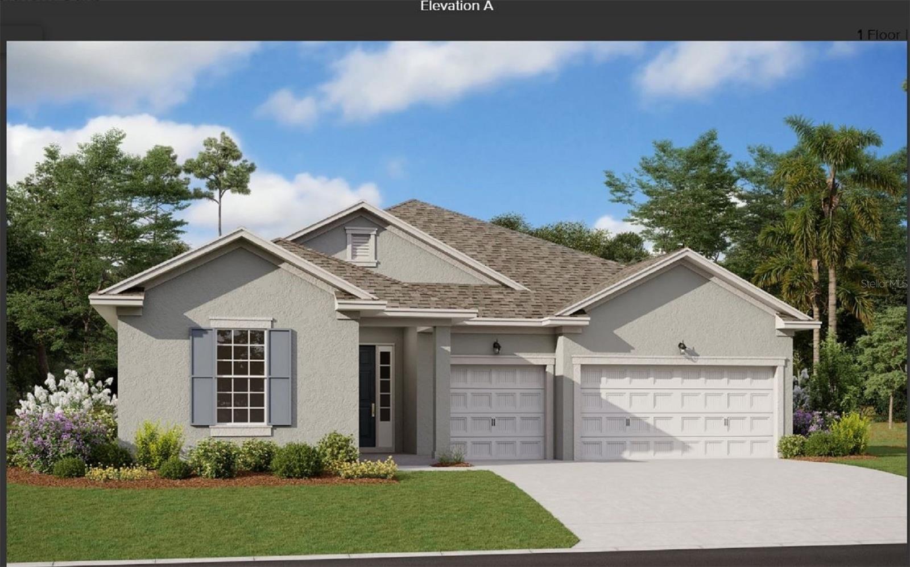5703 Golden Owl Loop, LAND O LAKES, FL 34638
Property Photos

Would you like to sell your home before you purchase this one?
Priced at Only: $625,000
For more Information Call:
Address: 5703 Golden Owl Loop, LAND O LAKES, FL 34638
Property Location and Similar Properties
- MLS#: TB8449143 ( Residential )
- Street Address: 5703 Golden Owl Loop
- Viewed: 10
- Price: $625,000
- Price sqft: $166
- Waterfront: No
- Year Built: 2004
- Bldg sqft: 3766
- Bedrooms: 4
- Total Baths: 4
- Full Baths: 4
- Garage / Parking Spaces: 3
- Days On Market: 4
- Additional Information
- Geolocation: 28.2402 / -82.4621
- County: PASCO
- City: LAND O LAKES
- Zipcode: 34638
- Subdivision: Preserve At Lake Thomas
- Elementary School: Connerton Elem
- Middle School: Pine View Middle PO
- High School: Land O' Lakes High PO
- Provided by: F I GREY & SON RESIDENTIAL
- Contact: Elizabeth Ely
- 727-495-2424

- DMCA Notice
-
DescriptionWelcome Home! Located in the highly desirable, gated community of The Preserve at Lake Thomas, this beautifully maintained residence offers the perfect blend of comfort, elegance, and space. The community features 119 pristine homes surrounded by scenic ponds, lush greenbelts, and a serene 167 acre lake, complete with a private walking trail and boardwalk for residents to enjoy. Low HOA and NO CDD!! This spacious home is ideal for growing families, offering 4 bedrooms, 4 full bathrooms, double door entry office on first floor for privacy has built in file cabinets, pull outs and granite desk top, also has an upstairs loft that can serve as a playroom, office, or additional media area. The home features exquisite bamboo flooring throughout the first level and solid oak flooring upstairs. Step through the double front doors into a welcoming formal living and dining area. The updated kitchen includes solid wood cabinets (2015), granite countertops, subway tile backsplash, stainless steel appliances, and a reverse osmosis system. A breakfast nook overlooks the family room, and sliding doors lead out to the covered lanai. Outside, youll find a peaceful retreat complete with a sparkling pool, newly re screened enclosure, and plenty of space to relax or entertain. A dedicated pool bathroom offers added convenience. Additional highlights include: Beautiful architectural archways throughout Double paned windows (2018) Two newer 3 Ton Rheem A/C units (2018 downstairs, inside and outside & 20222 upstairs inside and out) Newer hybrid water heater (lowers power bill) Brand new roof being installed Just Under 3,000 sq. ft. of living space (2976 sf.) with 10 ft. ceilings on both levels Situated on a meticulously maintained oversized lot (.30 acres) Expansive primary suite with a 10' x 10' walk in closet featuring custom shelving, plus a luxurious bathroom with dual vanities, jetted garden tub, and separate shower This stunning home has been lovingly cared for and offers years of comfort and peace of mind. Dont miss the opportunity to make it yours! ** Pool Heater is not operable since owning the home. Seller does not warrant ** Room sizes are Approximate and should be verified by buyers or buyers agent.
Payment Calculator
- Principal & Interest -
- Property Tax $
- Home Insurance $
- HOA Fees $
- Monthly -
For a Fast & FREE Mortgage Pre-Approval Apply Now
Apply Now
 Apply Now
Apply NowFeatures
Building and Construction
- Covered Spaces: 0.00
- Exterior Features: Private Mailbox, Rain Gutters, Sidewalk, Sliding Doors
- Flooring: Bamboo
- Living Area: 2976.00
- Roof: Shingle
Land Information
- Lot Features: Corner Lot, Landscaped
School Information
- High School: Land O' Lakes High-PO
- Middle School: Pine View Middle-PO
- School Elementary: Connerton Elem
Garage and Parking
- Garage Spaces: 3.00
- Open Parking Spaces: 0.00
Eco-Communities
- Pool Features: Gunite, In Ground, Lighting, Screen Enclosure
- Water Source: Public
Utilities
- Carport Spaces: 0.00
- Cooling: Central Air
- Heating: Central
- Pets Allowed: Yes
- Sewer: Public Sewer
- Utilities: Cable Available, Electricity Connected, Phone Available, Sewer Connected
Amenities
- Association Amenities: Gated
Finance and Tax Information
- Home Owners Association Fee Includes: Maintenance Grounds
- Home Owners Association Fee: 140.00
- Insurance Expense: 0.00
- Net Operating Income: 0.00
- Other Expense: 0.00
- Tax Year: 2024
Other Features
- Appliances: Dishwasher, Disposal, Kitchen Reverse Osmosis System, Range, Refrigerator
- Association Name: Ron Throwbridge
- Association Phone: 813-968-5665
- Country: US
- Furnished: Unfurnished
- Interior Features: Ceiling Fans(s), High Ceilings, Kitchen/Family Room Combo, PrimaryBedroom Upstairs, Solid Wood Cabinets, Stone Counters, Walk-In Closet(s)
- Legal Description: THE PRESERVE AT LAKE THOMAS PB 32 PGS 122-125 LOT 40 OR 9005 PG 2299
- Levels: Two
- Area Major: 34638 - Land O Lakes
- Occupant Type: Owner
- Parcel Number: 12-26-18-0070-00000-0400
- Possession: Close Of Escrow
- Views: 10
- Zoning Code: PUD
Similar Properties
Nearby Subdivisions
Angeline
Angeline Active Adult
Angeline Ph 1a 1b 1c 1d
Angeline Ph 1a 1b 1c & 1d
Angeline Phases 1a 1b 1c 1d P
Angeline Phases 1a 1b 1c & 1d
Angus Valley
Arden Preserve
Asbel Creek
Asbel Creek Ph 01
Asbel Creek Ph 04
Asbel Creek Ph 05
Asbel Crk Ph 1
Asbel Crk Ph 2
Asbel Estates
Ballantrae Village
Ballantrae Villages 3a 3b
Bexley South 44 North 31 P
Bexley South Pcl 3 Ph 1
Bexley South Prcl 3 Ph 1
Bexley South Prcl 4 Ph 1
Bexley South Prcl 4 Ph 28
Bexley South Prcl 4 Ph 2b
Bexley South Prcl 4 Ph 3a
Bexley South Prcl 4 Ph 3b
Concord Station
Concord Station Ph 01
Concord Station Ph 04
Concord Station Ph 1 Uns Cf
Concord Stn Ph 2 Uns A B Sec
Cypress Preserve
Cypress Preserve E Ph 2b 1 2
Cypress Preserve Ph 1a
Cypress Preserve Ph 2b 1 2b
Cypress Preserve Ph 3a 4a
Cypress Preserve Ph 3b 2b 3
Cypress Preserve Ph 3c
Cypress Preserve Ph 3d 3e 4b
Cypress Preserve Phase3c
Deerbrook
Del Webb Bexley
Del Webb Bexley Ph 1
Del Webb Bexley Ph 2
Del Webb Bexley Ph 3a
Del Webb Bexley Ph 3b
Del Webb Bexley Ph 4
Devonwood Residential
Highway Lake Estates
Hwy Lake Estates
Ivelmar Estates
Lake Sharon Estates
Lake Talia Ph 02
Lake Thomas Pointe
Lakeshore Ranch Ph I
Non Sub
None
Not On List
Oakstead
Oakstead Prcl 01
Oakstead Prcl 02
Oakstead Prcl 06
Oakstead Prcl 06 Unit 01 Prcl
Pine Glen
Preserve At Lake Thomas
Riverstone
Stonegate Ph 01
Suncoast Lakes Ph 01
Suncoast Lakes Ph 02
Suncoast Lakes Ph 03
Suncoast Mdws Increment 2
Suncoast Meadows Increment 01
Suncoast Meadows Increment 02
Suncoast Point Vlgs 1a 1b
Suncoast Pointe Villages 1a 1
Suncoast Pointe Villages 2a 2b
The Preserve At Lake Thomas
Tierra Del Sol
Tierra Del Sol Ph 01
Tierra Del Sol Ph 02
Tract 4
Whispering Pines
Whispering Pines Ph 1

- Broker IDX Sites Inc.
- 750.420.3943
- Toll Free: 005578193
- support@brokeridxsites.com































































