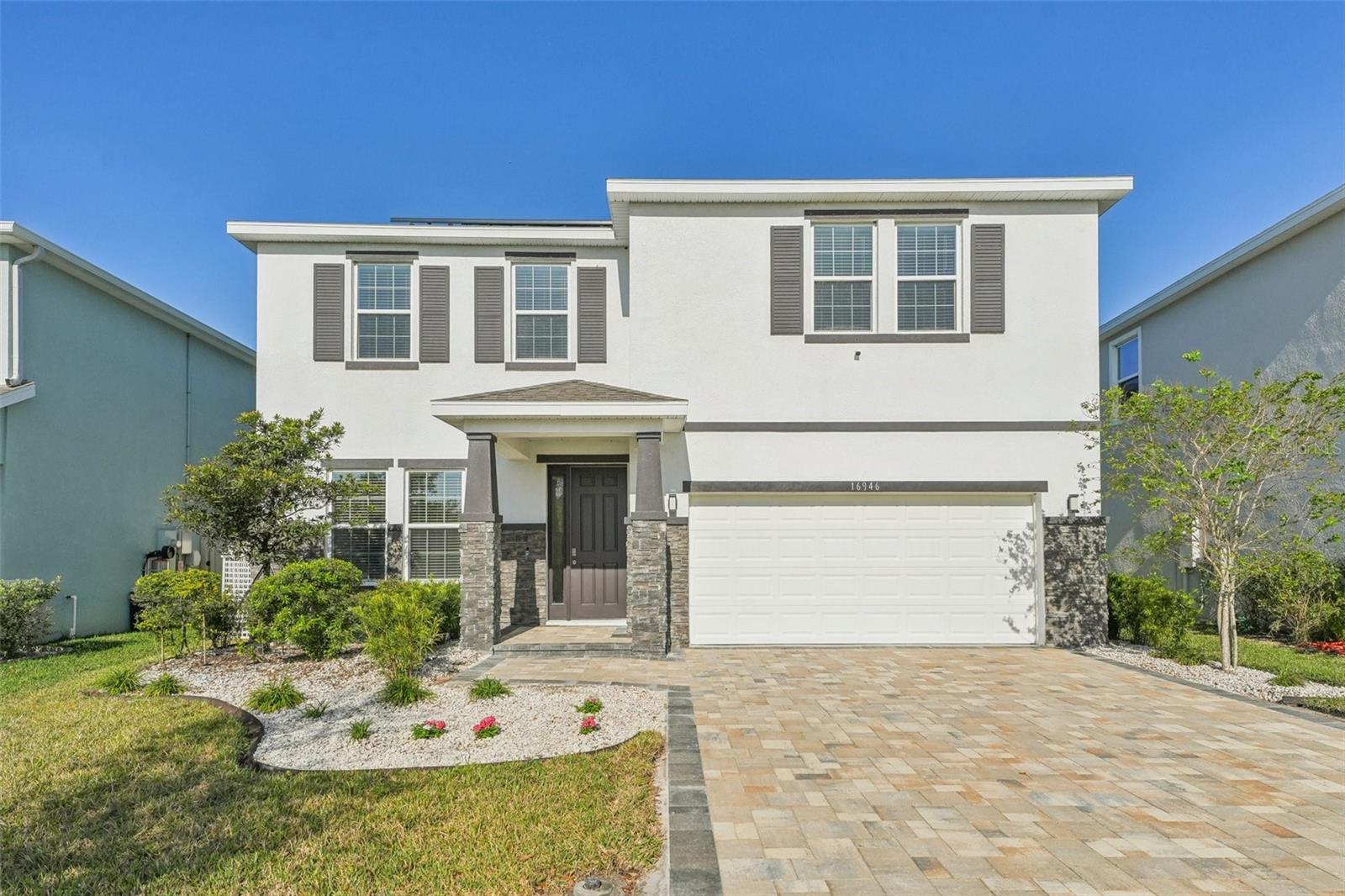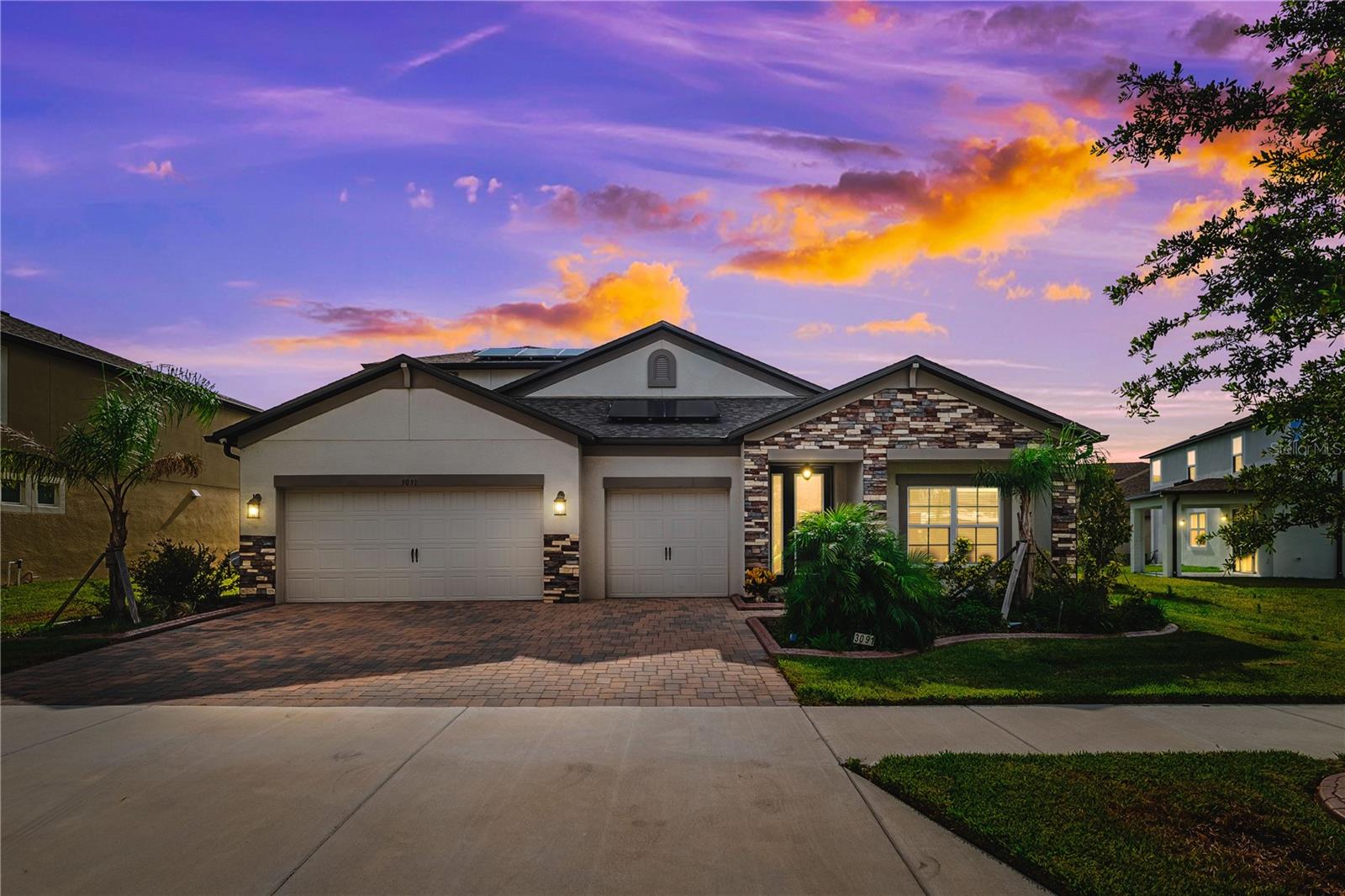16308 Garnet Glen Place, WIMAUMA, FL 33598
Property Photos

Would you like to sell your home before you purchase this one?
Priced at Only: $619,000
For more Information Call:
Address: 16308 Garnet Glen Place, WIMAUMA, FL 33598
Property Location and Similar Properties
- MLS#: TB8448973 ( Residential )
- Street Address: 16308 Garnet Glen Place
- Viewed: 12
- Price: $619,000
- Price sqft: $172
- Waterfront: No
- Year Built: 2017
- Bldg sqft: 3603
- Bedrooms: 3
- Total Baths: 4
- Full Baths: 3
- 1/2 Baths: 1
- Garage / Parking Spaces: 3
- Days On Market: 5
- Additional Information
- Geolocation: 27.7211 / -82.3302
- County: HILLSBOROUGH
- City: WIMAUMA
- Zipcode: 33598
- Subdivision: Valencia Lakes Tr P
- Provided by: MARZUCCO REAL ESTATE
- Contact: Rick Haas
- 239-776-5194

- DMCA Notice
-
DescriptionWelcome to this exquisite 2,720 square foot Vizcaya model by GL Homes, nestled in the highly desirable Valencia Lakes 55+ active lifestyle community. From the moment you arrive, this residence radiates sophistication and comfort. A screened portico and impressive French double doors open to a grand foyer with soaring 1415 foot tray ceilings, crown molding, and diagonally laid porcelain tile floors that immediately set the tone for the elegance throughout. Designed for both everyday living and entertaining, the open layout includes three spacious bedroomseach with its own ensuite bathplus a private office, expansive great room, gourmet kitchen, formal dining space, and casual breakfast nook overlooking the lanai. The chefs kitchen is a showpiece with rich espresso cabinetry, quartz countertops, mosaic tile backsplash, stainless steel appliances, double ovens, and a vented cooktop hood, offering both beauty and function. The 26x20 great room feels bright and inviting, enhanced by a dramatic tray ceiling, 72 inch Monte Carlo ceiling fan, recessed lighting, and a 12 foot sliding glass door that leads to a tropical outdoor escape. The luxurious primary suite is a true retreat featuring a 19x16 bedroom with a bay window view of the peaceful Cypress Preserve, dual walk in closets, and a spa like bathroom complete with two vanities, quartz counters, a garden soaking tub, and a separate walk in shower. Two additional guest suites each feature generous storage and tastefully appointed bathrooms for ultimate privacy. Step outside to the 21x10 lanai and enjoy the sparkling 13x27 saltwater pool within a screened enclosure and fenced backyardperfect for relaxing or hosting friends. The three car garage is equally impressive with epoxy floors, custom storage, insulated belt drive doors, and a dedicated 20 AMP circuit. Added peace of mind comes with accordion hurricane shutters, a 4 ton HVAC system, and a 200 AMP electrical panel with an Eaton home surge protector. Living in Valencia Lakes means access to world class amenities including pools, tennis and pickleball courts, a state of the art fitness center, caf, and a variety of clubs and events. This home offers refined design, low maintenance luxury, and the ultimate Florida lifestyle in one of Tampa Bays most desirable active adult communities.
Payment Calculator
- Principal & Interest -
- Property Tax $
- Home Insurance $
- HOA Fees $
- Monthly -
For a Fast & FREE Mortgage Pre-Approval Apply Now
Apply Now
 Apply Now
Apply NowFeatures
Building and Construction
- Builder Model: Vizcaya
- Builder Name: GL HOMES
- Covered Spaces: 0.00
- Exterior Features: Dog Run, French Doors, Gray Water System, Hurricane Shutters, Private Mailbox, Rain Gutters, Shade Shutter(s), Sidewalk, Sliding Doors
- Fencing: Other
- Flooring: Carpet, Tile
- Living Area: 2741.00
- Roof: Tile
Property Information
- Property Condition: Completed
Land Information
- Lot Features: Cul-De-Sac, Greenbelt, In County, Landscaped, Level, Private, Sidewalk, Paved
Garage and Parking
- Garage Spaces: 3.00
- Open Parking Spaces: 0.00
- Parking Features: Driveway, Garage Door Opener
Eco-Communities
- Pool Features: Chlorine Free, Deck, Heated, In Ground, Salt Water, Screen Enclosure, Tile
- Water Source: Canal/Lake For Irrigation, Public
Utilities
- Carport Spaces: 0.00
- Cooling: Central Air, Humidity Control
- Heating: Heat Pump
- Pets Allowed: Breed Restrictions, Cats OK, Dogs OK
- Sewer: Public Sewer
- Utilities: Cable Connected, Electricity Connected, Fiber Optics, Fire Hydrant, Phone Available, Public, Sewer Connected, Sprinkler Recycled, Underground Utilities, Water Connected
Amenities
- Association Amenities: Basketball Court, Cable TV, Clubhouse, Fence Restrictions, Fitness Center, Gated, Lobby Key Required, Pickleball Court(s), Pool, Recreation Facilities, Sauna, Security, Shuffleboard Court, Spa/Hot Tub, Storage, Tennis Court(s)
Finance and Tax Information
- Home Owners Association Fee Includes: Guard - 24 Hour, Cable TV, Common Area Taxes, Pool, Escrow Reserves Fund, Internet, Maintenance Grounds, Management, Private Road, Security
- Home Owners Association Fee: 1740.00
- Insurance Expense: 0.00
- Net Operating Income: 0.00
- Other Expense: 0.00
- Tax Year: 2024
Other Features
- Appliances: Dishwasher, Disposal, Electric Water Heater, Exhaust Fan, Microwave, Range, Refrigerator, Water Softener
- Association Name: Natasha Smith
- Association Phone: 813-634-6800
- Country: US
- Furnished: Unfurnished
- Interior Features: Ceiling Fans(s), Eat-in Kitchen, High Ceilings, Kitchen/Family Room Combo, Open Floorplan, Primary Bedroom Main Floor, Solid Surface Counters, Solid Wood Cabinets, Stone Counters, Tray Ceiling(s), Walk-In Closet(s), Window Treatments
- Legal Description: VALENCIA LAKES TRACT P LOT 35
- Levels: One
- Area Major: 33598 - Wimauma
- Occupant Type: Owner
- Parcel Number: U-05-32-20-A4S-000000-00035.0
- Possession: Close Of Escrow
- Style: Coastal
- Views: 12
- Zoning Code: PD
Similar Properties
Nearby Subdivisions
Ayersworth Glen
Ayersworth Glen Ph 3a
Ayersworth Glen Ph 3b
Ayersworth Glen Ph 3c
Ayersworth Glen Ph 4
Ayersworth Glen Ph 5
Balm Grv West
Berry Bay
Berry Bay Estates
Berry Bay Sub
Berry Bay Subdivision Village
Creek Preserve
Creek Preserve Ph 1 6 7 8
Creek Preserve Ph 1 68
Creek Preserve Ph 2 3 4
Creek Preserve Ph 24
Creek Preserve Ph 5
Cypress Ridge Ranch
Dg Farms Ph 1b
Dg Farms Ph 2b
Dg Farms Ph 3a
Dg Farms Ph 4a
Dg Farms Ph 4b
Dg Farms Ph 5a
Dg Farms Ph 6a
Dg Farms Ph 7b
Forest Brooke Active Adult
Forest Brooke Active Adult 2nd
Forest Brooke Active Adult Ext
Forest Brooke Active Adult Ph
Forest Brooke Active Adult Phs
Forest Brooke Ph 1a
Forest Brooke Ph 2a
Forest Brooke Ph 2b 2c
Forest Brooke Ph 3a
Forest Brooke Ph 4a
Forest Brooke Ph 4b
Forest Brooke Ph 4b Southshore
Forest Brooke Phase 4a
Forest Brooke Phase 4b
Harrell Estates
Hidden Creek At West Lake
Highland Estates
Highland Estates Ph 2a
Highland Estates Ph 2b
Medley At Southshore Bay
Not Applicable
Regal Twin Villas Ph 1
Riverranch Preserve
Riverranch Preserve Ph 3
Sereno
Sereno Ph 8a
Seth Country Tracts
Southshore Bay Active Adult
Southshore Bay Forest Brooke A
Stoneridge At Ayersworth
Sundance
Sunshine Village Ph 1a-1/1
Sunshine Village Ph 1a11
Sunshine Village Ph 2
Sunshine Village Ph 3a
Sunshine Village Ph 3a 4
Sunshine Village Ph 3b
Unplatted
Valencia Del Sol
Valencia Del Sol Ph 1
Valencia Del Sol Ph 2
Valencia Del Sol Ph 3b
Valencia Del Sol Ph 3c
Valencia Lakes
Valencia Lakes Ph 1
Valencia Lakes Ph 2
Valencia Lakes Phase 1
Valencia Lakes Tr C
Valencia Lakes Tr D Ph 1
Valencia Lakes Tr H Ph 1
Valencia Lakes Tr I
Valencia Lakes Tr J Ph 1
Valencia Lakes Tr J Ph 2
Valencia Lakes Tr K
Valencia Lakes Tr M
Valencia Lakes Tr Mm Ph
Valencia Lakes Tr O
Valencia Lakes Tr P
Vista Palms
Willow Shores

- Broker IDX Sites Inc.
- 750.420.3943
- Toll Free: 005578193
- support@brokeridxsites.com


















































































