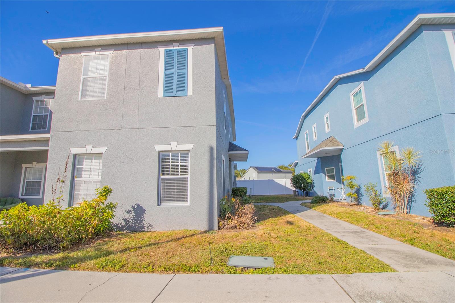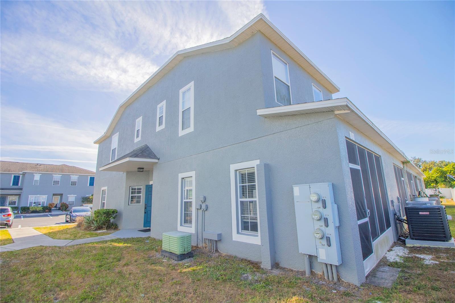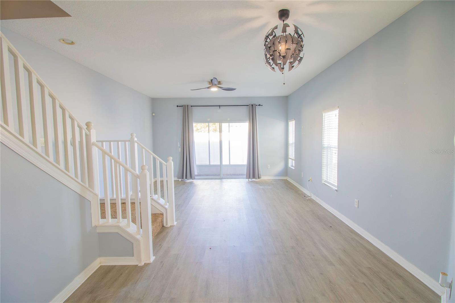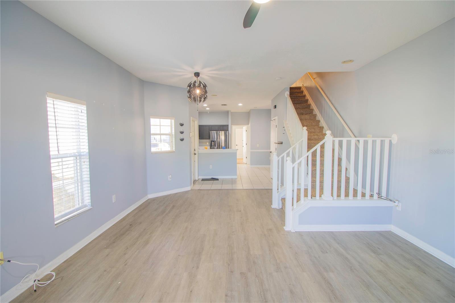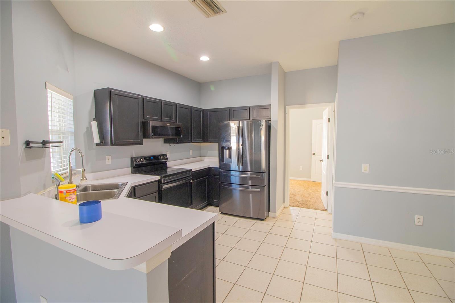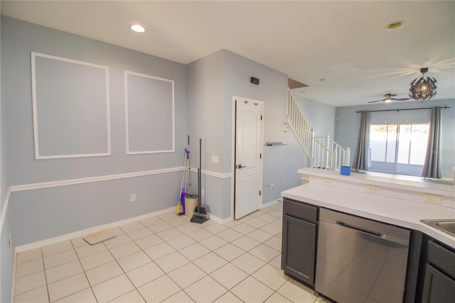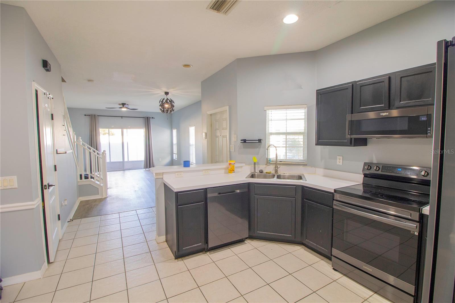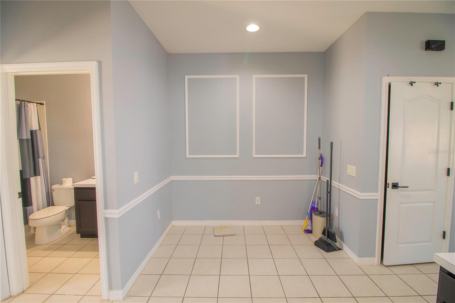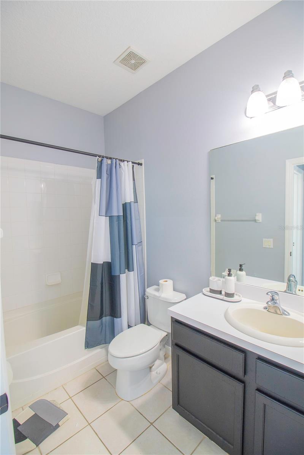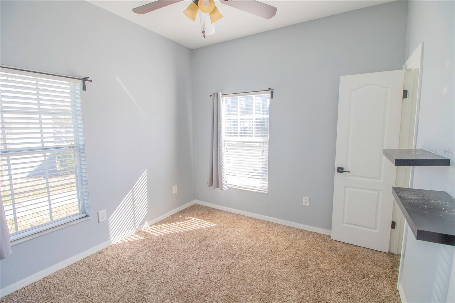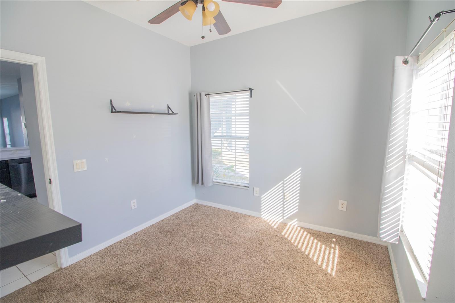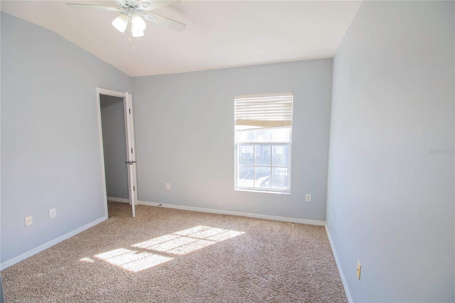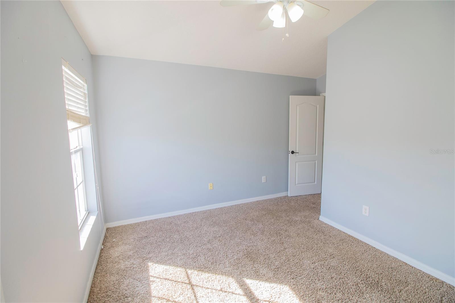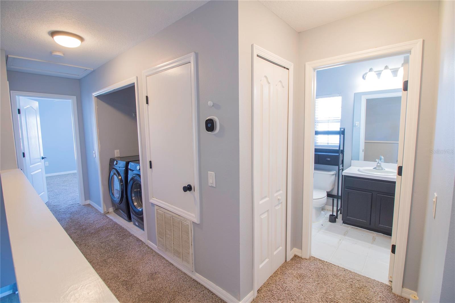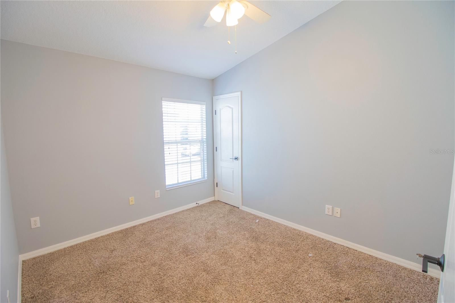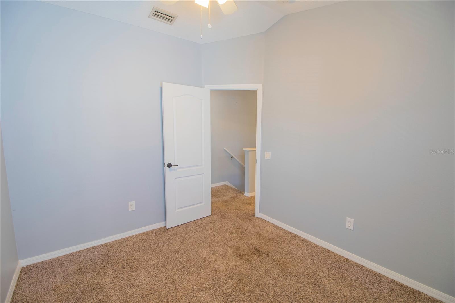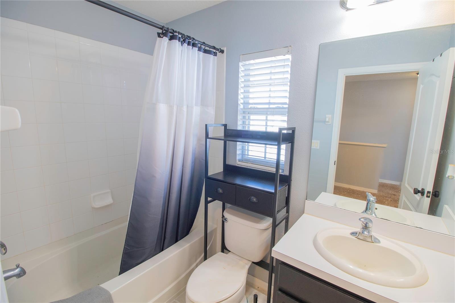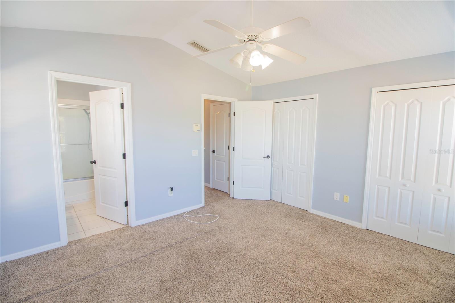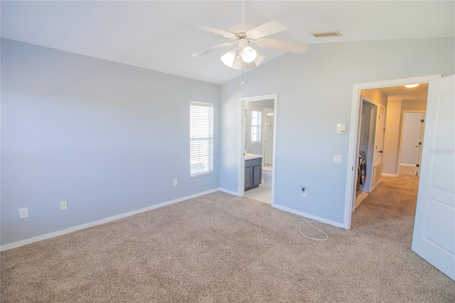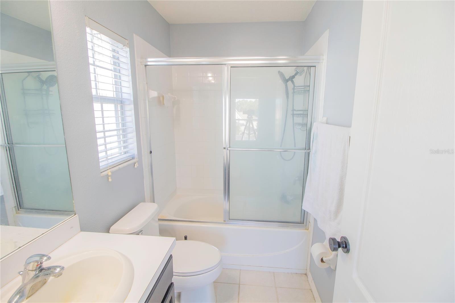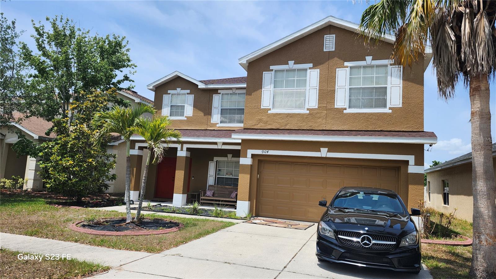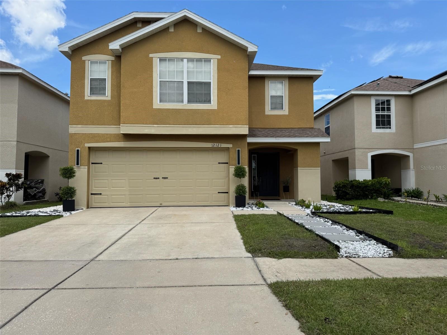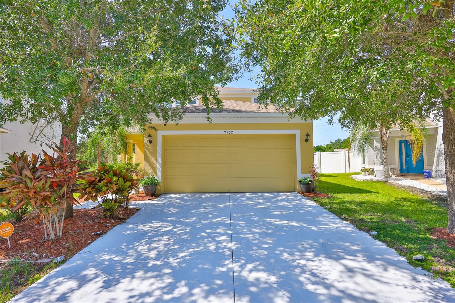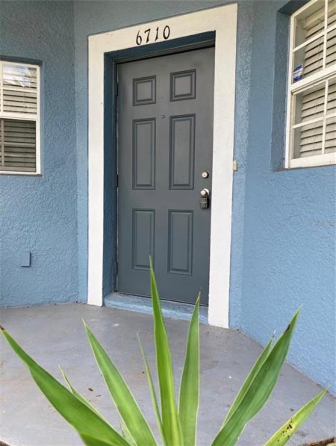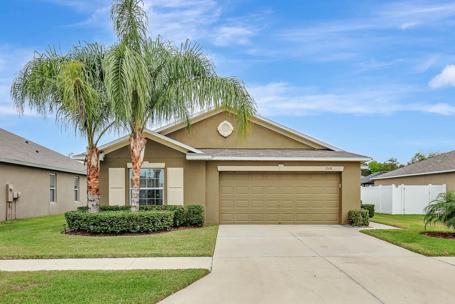12930 Kings Crossing Drive, GIBSONTON, FL 33534
Property Photos
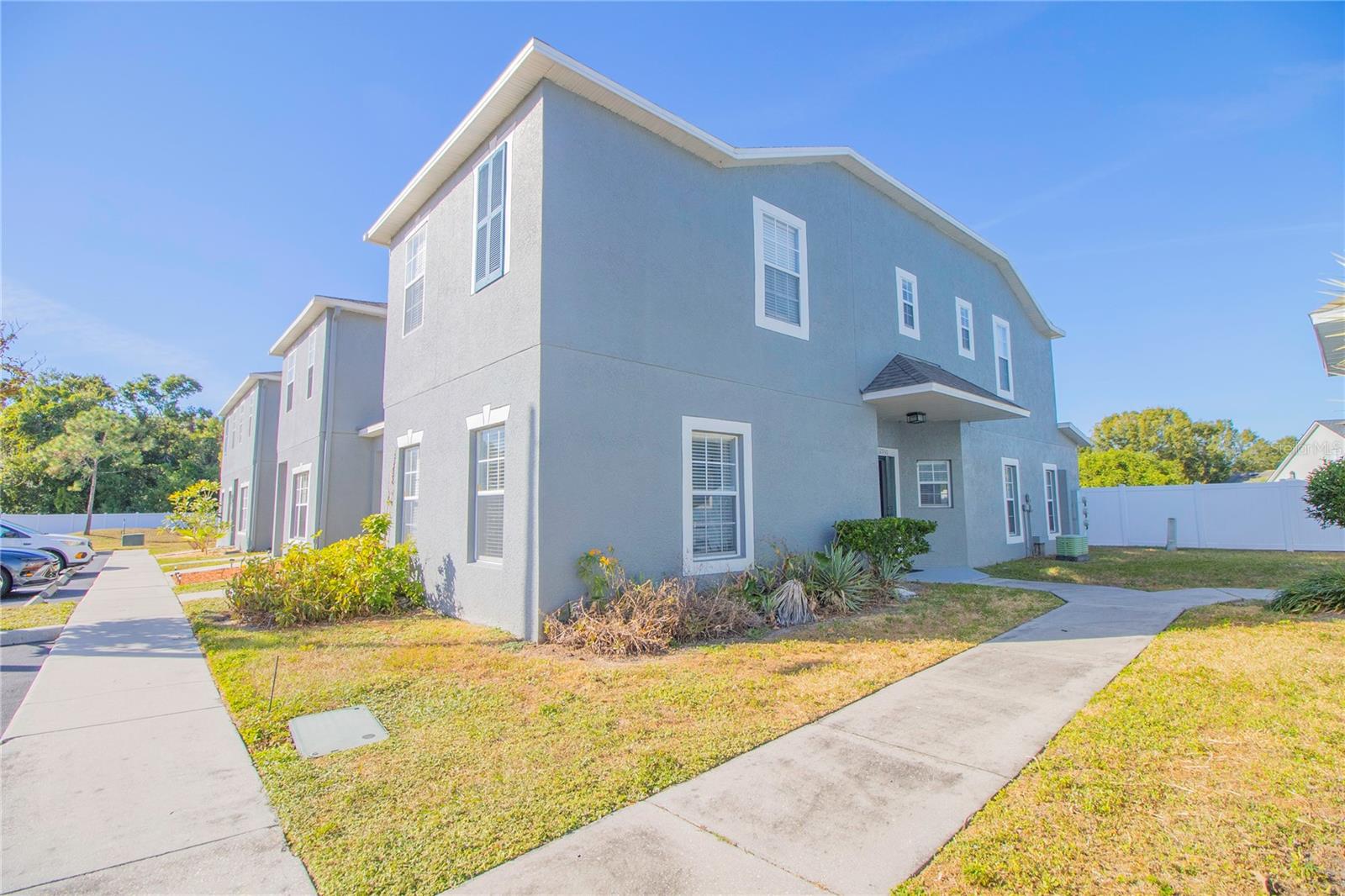
Would you like to sell your home before you purchase this one?
Priced at Only: $2,500
For more Information Call:
Address: 12930 Kings Crossing Drive, GIBSONTON, FL 33534
Property Location and Similar Properties
- MLS#: TB8447947 ( Residential Lease )
- Street Address: 12930 Kings Crossing Drive
- Viewed: 15
- Price: $2,500
- Price sqft: $2
- Waterfront: No
- Year Built: 2005
- Bldg sqft: 1576
- Bedrooms: 4
- Total Baths: 3
- Full Baths: 3
- Days On Market: 9
- Additional Information
- Geolocation: 27.7959 / -82.3747
- County: HILLSBOROUGH
- City: GIBSONTON
- Zipcode: 33534
- Subdivision: Kings Lake Twnhms
- Provided by: DALTON WADE INC
- Contact: Nelson Mateus
- 888-668-8283

- DMCA Notice
-
DescriptionMove in ready 4BR/3BA end unit townhome in the gated Kings Lake community. Features include ceiling fans, window treatments, tile in wet areas, and carpet in living spaces. The first floor offers a galley kitchen with dishwasher and refrigerator, breakfast nook, a bedroom/office with large storage closet, and a full bath. The dining/great room opens to a covered screened lanai and private fenced backyard. Upstairs, the primary suite includes dual walk in closets and en suite bath. Two additional bedrooms share a full bath, and the second floor laundry includes washer and dryer. Community amenities include a gated pool.
Payment Calculator
- Principal & Interest -
- Property Tax $
- Home Insurance $
- HOA Fees $
- Monthly -
For a Fast & FREE Mortgage Pre-Approval Apply Now
Apply Now
 Apply Now
Apply NowFeatures
Building and Construction
- Covered Spaces: 0.00
- Living Area: 1576.00
Garage and Parking
- Garage Spaces: 0.00
- Open Parking Spaces: 0.00
Utilities
- Carport Spaces: 0.00
- Cooling: Central Air
- Heating: Central
- Pets Allowed: No
Finance and Tax Information
- Home Owners Association Fee: 0.00
- Insurance Expense: 0.00
- Net Operating Income: 0.00
- Other Expense: 0.00
Other Features
- Appliances: Dishwasher, Dryer, Microwave, Range, Refrigerator, Washer
- Country: US
- Furnished: Unfurnished
- Interior Features: Ceiling Fans(s)
- Levels: Two
- Area Major: 33534 - Gibsonton
- Occupant Type: Vacant
- Parcel Number: U-11-31-19-67K-000004-00006.0
- Views: 15
Owner Information
- Owner Pays: Taxes, Trash Collection, Water
Similar Properties

- Broker IDX Sites Inc.
- 750.420.3943
- Toll Free: 005578193
- support@brokeridxsites.com



