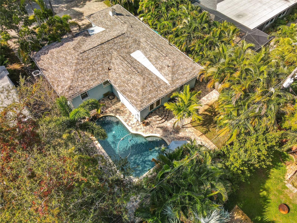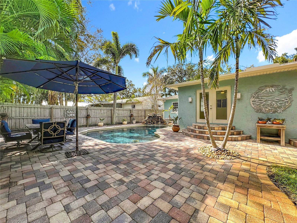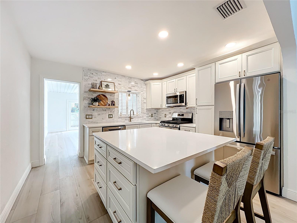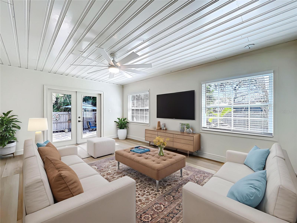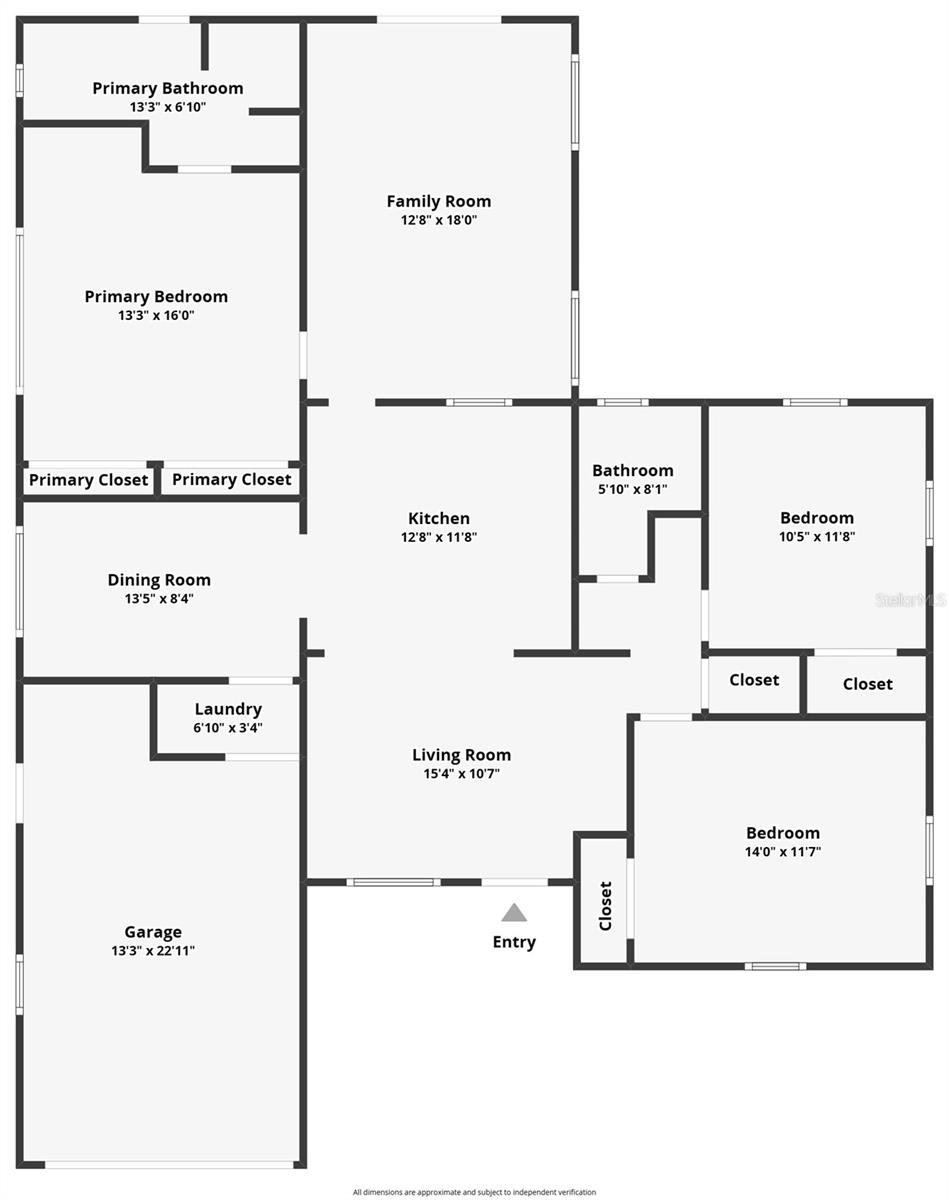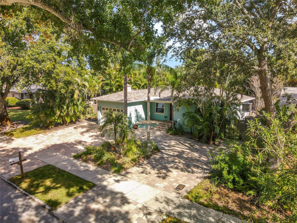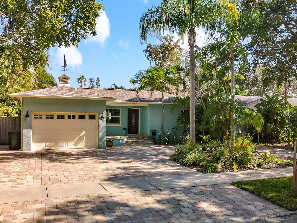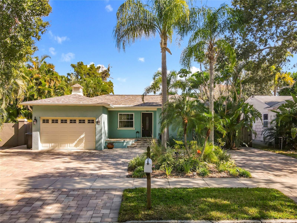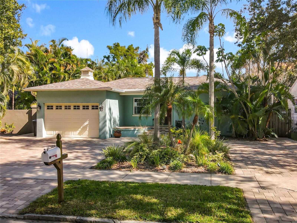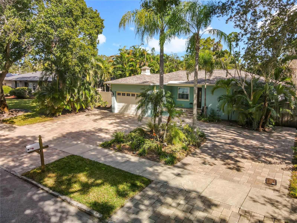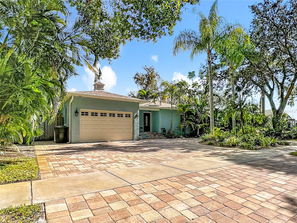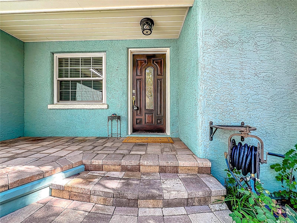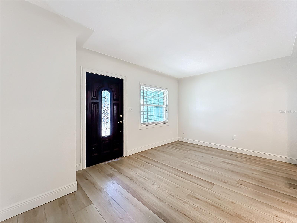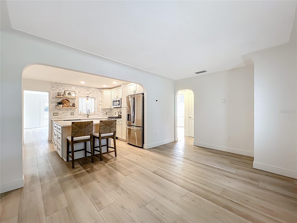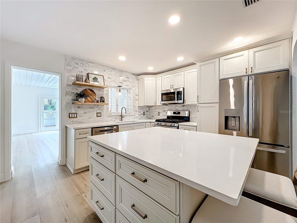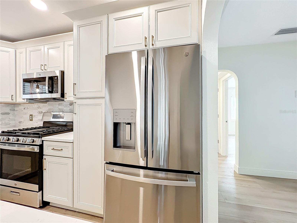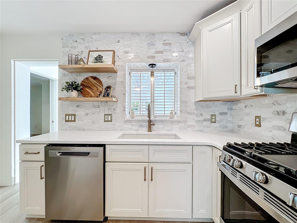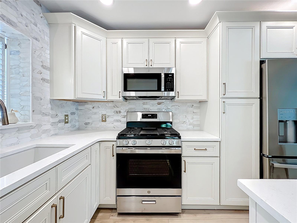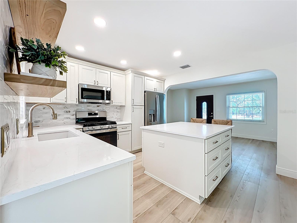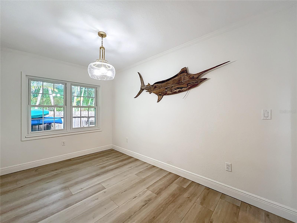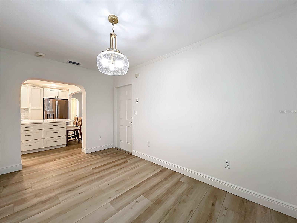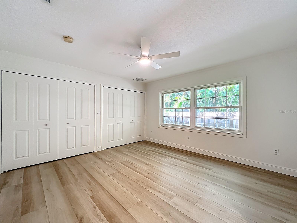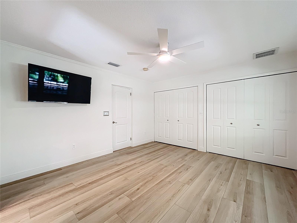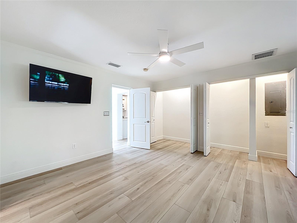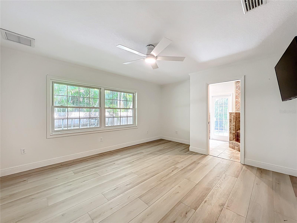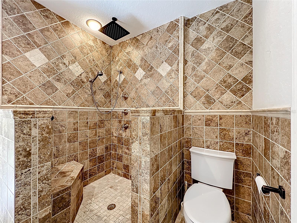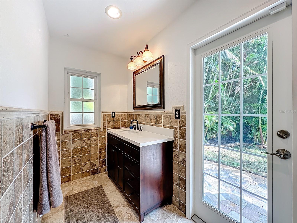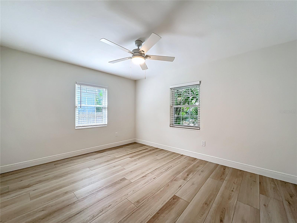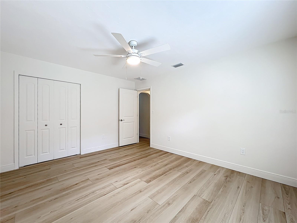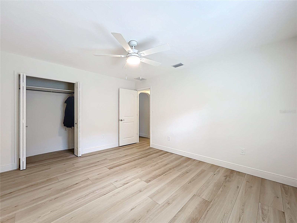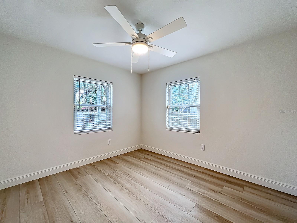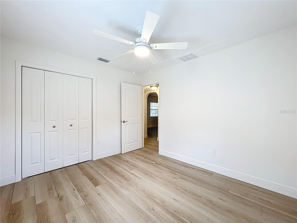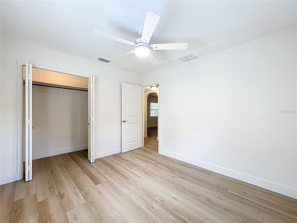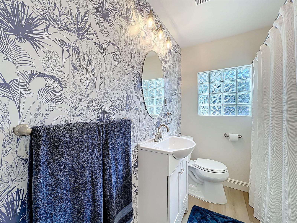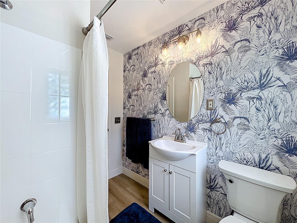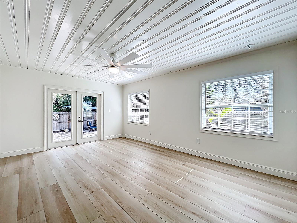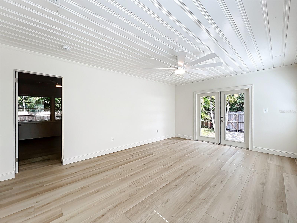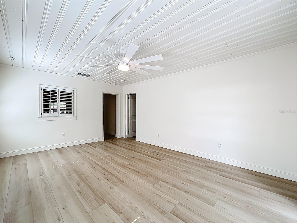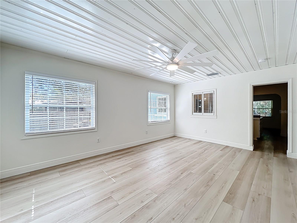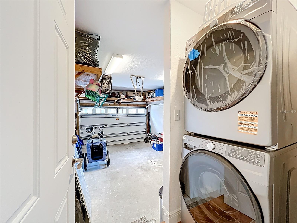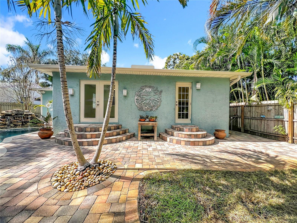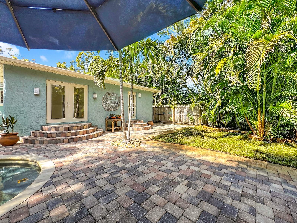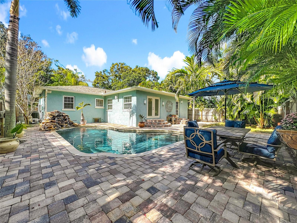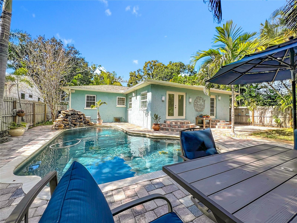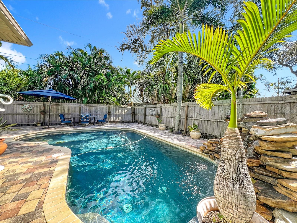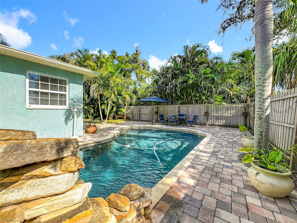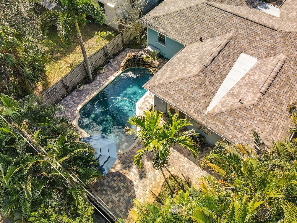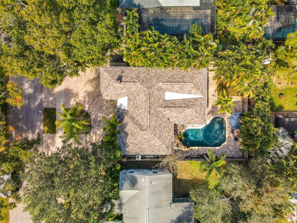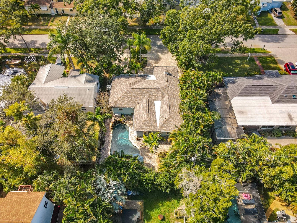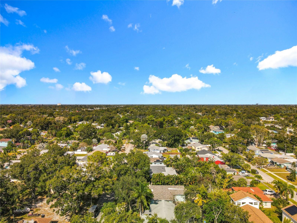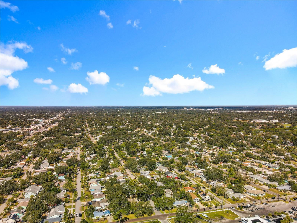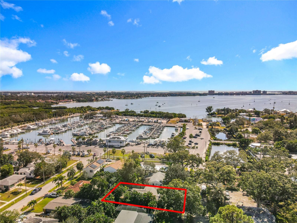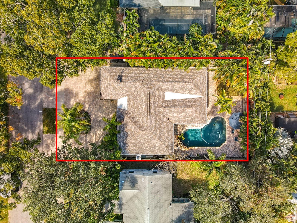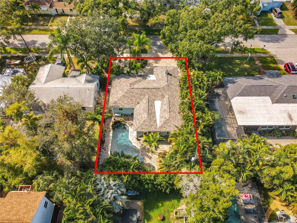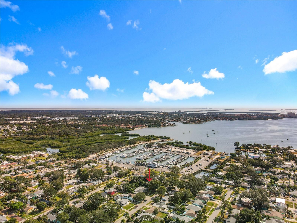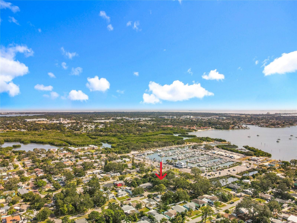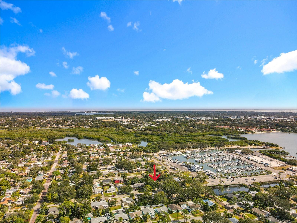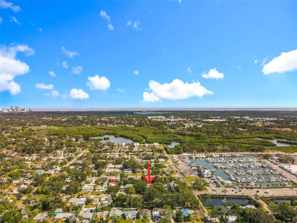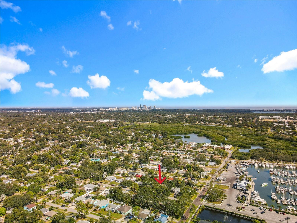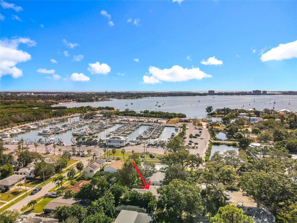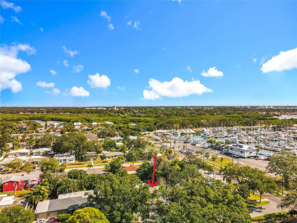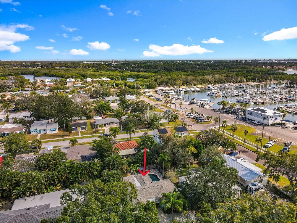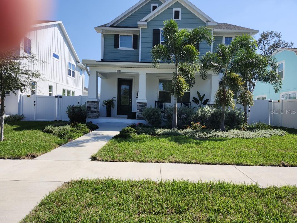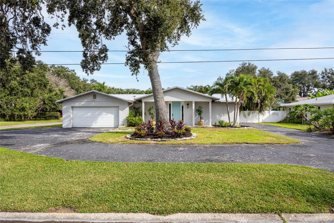2824 47th Street S, GULFPORT, FL 33711
Property Photos
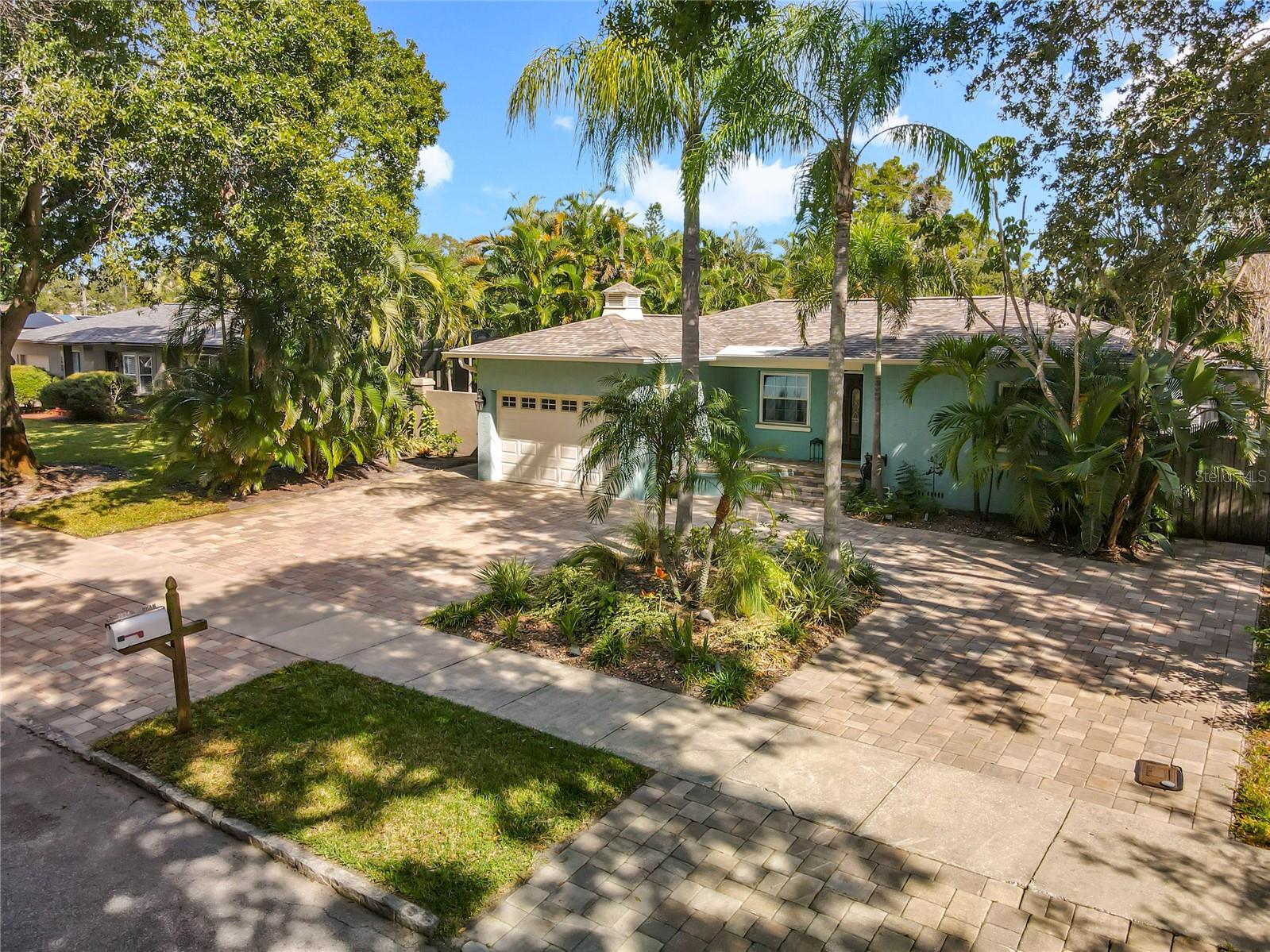
Would you like to sell your home before you purchase this one?
Priced at Only: $795,000
For more Information Call:
Address: 2824 47th Street S, GULFPORT, FL 33711
Property Location and Similar Properties
- MLS#: TB8447025 ( Residential )
- Street Address: 2824 47th Street S
- Viewed: 41
- Price: $795,000
- Price sqft: $409
- Waterfront: No
- Year Built: 1951
- Bldg sqft: 1944
- Bedrooms: 3
- Total Baths: 2
- Full Baths: 2
- Garage / Parking Spaces: 1
- Days On Market: 11
- Additional Information
- Geolocation: 27.7415 / -82.6969
- County: PINELLAS
- City: GULFPORT
- Zipcode: 33711
- Subdivision: Burns F J Realty Cos Rev
- Elementary School: Gulfport
- Middle School: Thurgood Marshall Fund
- High School: Boca Ciega
- Provided by: MC HOMES REALTY INC
- Contact: James Newman
- 727-432-2181

- DMCA Notice
-
DescriptionOne or more photo(s) has been virtually staged. A True Gulfport GEM, this 3 BR, 2BA has everything you're looking for to relax and enjoy a move in ready home. Split floor plan has separate living, family, dining room and allows flexibility for family use, guest bedroom or office with ample storage. Oversized 1 car garage has additional storage options. Fenced back yard boasts a gorgeous salt water heated pool with Rock waterfall feature, pavered pool deck, lounging & entertaining areas and mature tropical landscaping...your own private paradise! Front pavered circular driveway has room for multiple vehicles and boat. New upgrades are extensive: NEW Kitchen & island with Quartz counter tops, porcelain marble back splash & soft close solid wood cabinets, GE Stainless appliances, Gas stove, Gas on demand HWC, W/D, landscape lighting, French doors to pool, ALL new subflooring with Luxury vinyl plank flooring throughout entire house. All new 2nd bath and upgraded Master bath. Newer roof (2024)with hurricane clips. Empty Nester owners were scheduled to list property days after Gulfport's historic 100yr flood (2024), although home was "not substantially damaged" being elevated 3ft above ground and had minimal damage from flood, they took the opportunity to go the extra mile and renovate EVERYTHING!....it's like moving into a brand new home with factory warranties. One block from launching your boat in Gulfport Marina, nature trail at Osgood Point and walking/biking distance to downtown shops, dining, art walks & multiple interesting events. A "MUST SEE" for sure!!
Payment Calculator
- Principal & Interest -
- Property Tax $
- Home Insurance $
- HOA Fees $
- Monthly -
For a Fast & FREE Mortgage Pre-Approval Apply Now
Apply Now
 Apply Now
Apply NowFeatures
Building and Construction
- Covered Spaces: 0.00
- Exterior Features: French Doors, Lighting, Private Mailbox, Sidewalk
- Fencing: Wood
- Flooring: Ceramic Tile, Laminate
- Living Area: 1532.00
- Roof: Shingle
Land Information
- Lot Features: Flood Insurance Required, FloodZone, City Limits, In County, Landscaped, Near Marina, Oversized Lot, Paved
School Information
- High School: Boca Ciega High-PN
- Middle School: Thurgood Marshall Fund-PN
- School Elementary: Gulfport Elementary-PN
Garage and Parking
- Garage Spaces: 1.00
- Open Parking Spaces: 0.00
- Parking Features: Boat, Circular Driveway, Driveway, Garage Door Opener, Ground Level, Off Street
Eco-Communities
- Pool Features: Gunite, Heated, In Ground, Lighting, Salt Water, Self Cleaning
- Water Source: Public
Utilities
- Carport Spaces: 0.00
- Cooling: Central Air
- Heating: Central, Electric, Heat Pump
- Sewer: Public Sewer
- Utilities: Cable Available, Cable Connected, Electricity Available, Electricity Connected, Fiber Optics, Propane, Public, Sewer Available, Sewer Connected, Sprinkler Well, Water Available, Water Connected
Finance and Tax Information
- Home Owners Association Fee: 0.00
- Insurance Expense: 0.00
- Net Operating Income: 0.00
- Other Expense: 0.00
- Tax Year: 2024
Other Features
- Appliances: Dishwasher, Dryer, Electric Water Heater, Gas Water Heater, Ice Maker, Microwave, Range, Range Hood, Tankless Water Heater, Washer
- Country: US
- Interior Features: Ceiling Fans(s), Solid Surface Counters, Solid Wood Cabinets, Window Treatments
- Legal Description: BURNS, F.J. REALTY CO'S REVISED PLAT BLK 1, LOT 9
- Levels: One
- Area Major: 33711 - St Pete/Gulfport
- Occupant Type: Vacant
- Parcel Number: 33-31-16-12870-001-0090
- Views: 41
Similar Properties

- Broker IDX Sites Inc.
- 750.420.3943
- Toll Free: 005578193
- support@brokeridxsites.com



