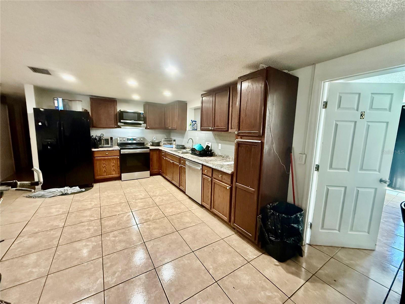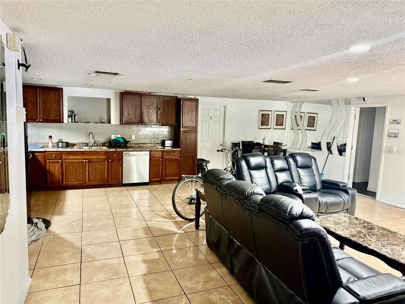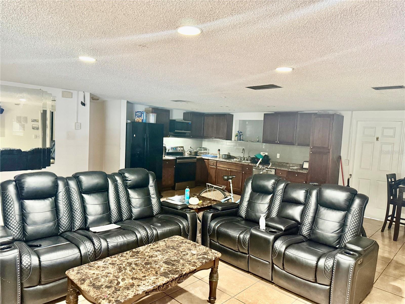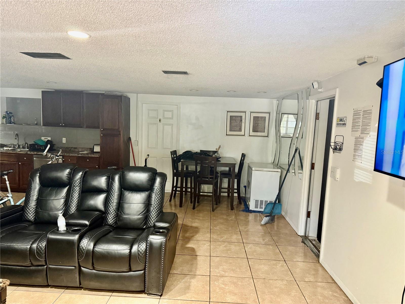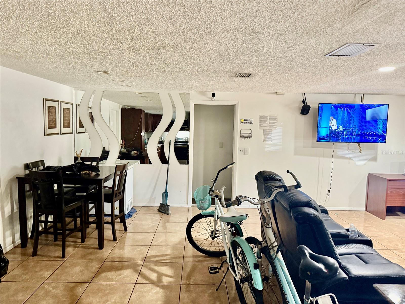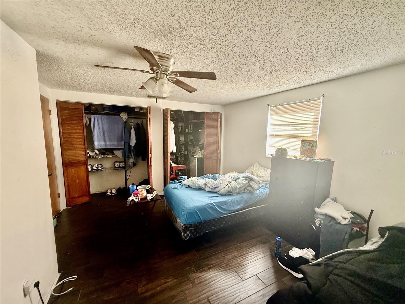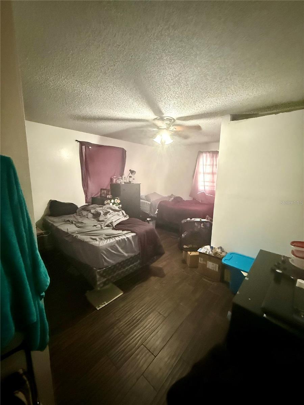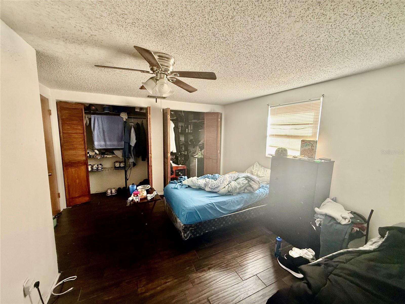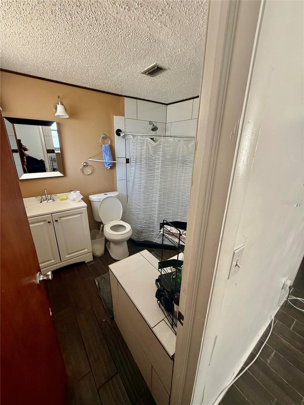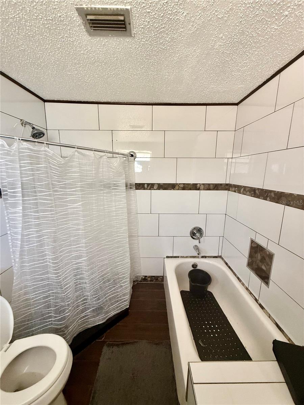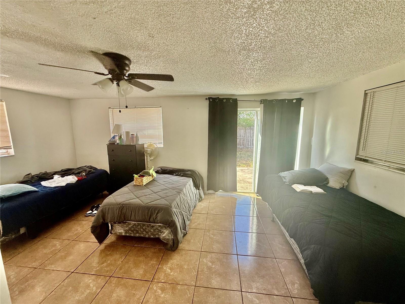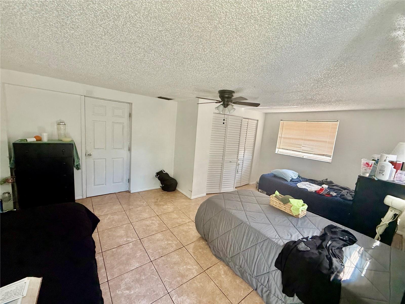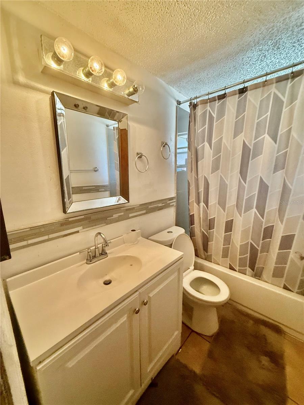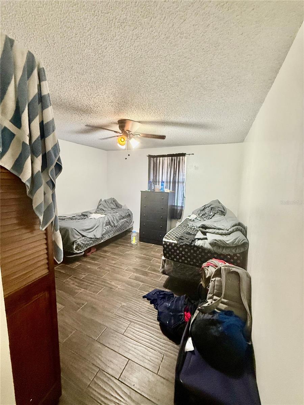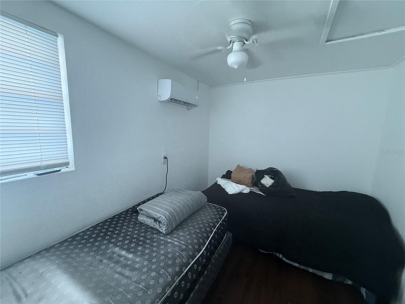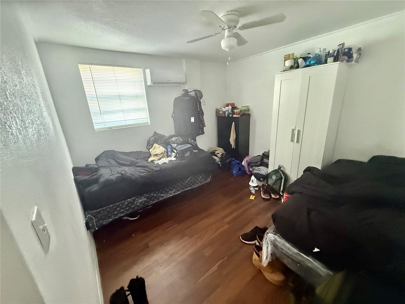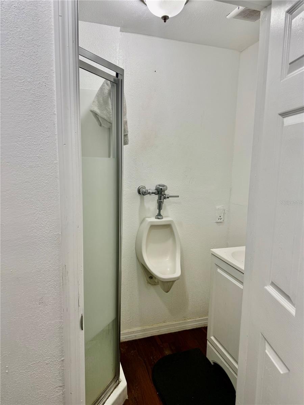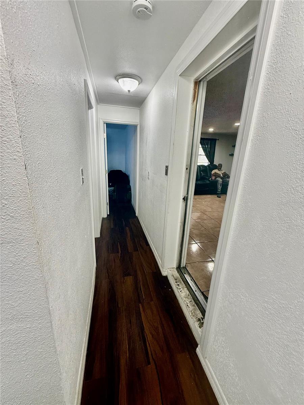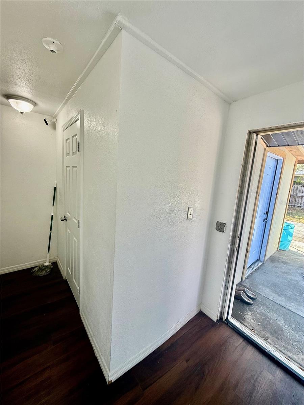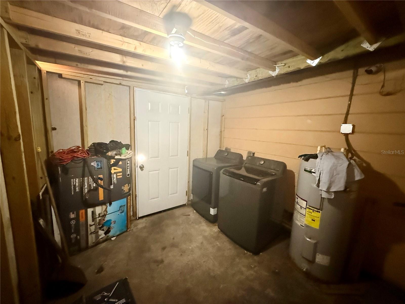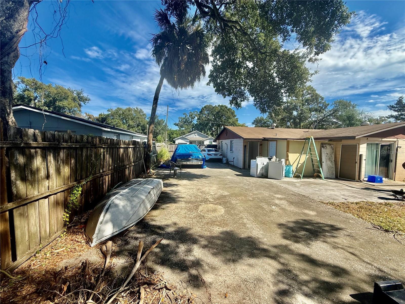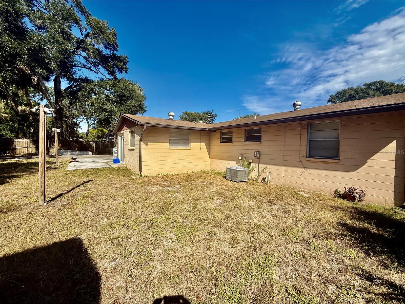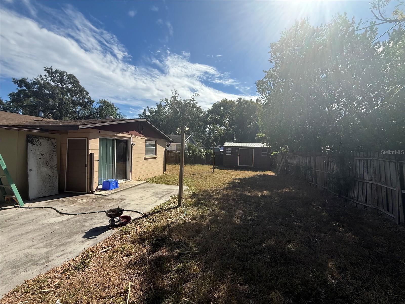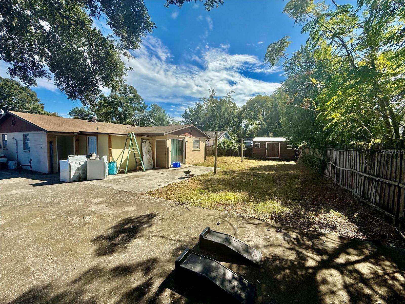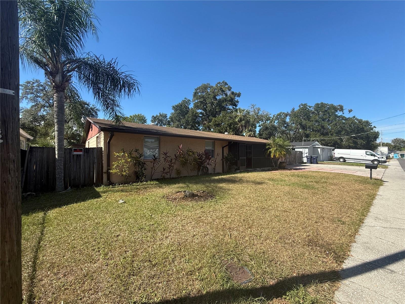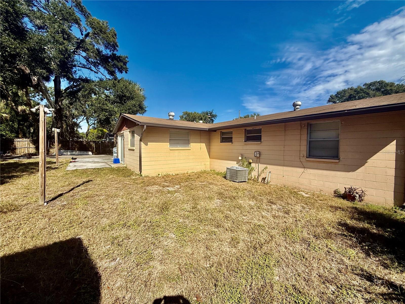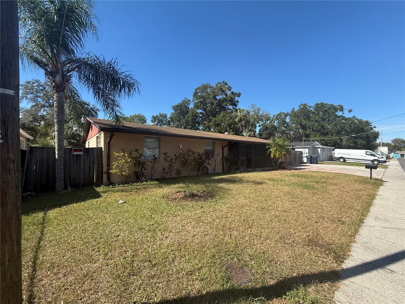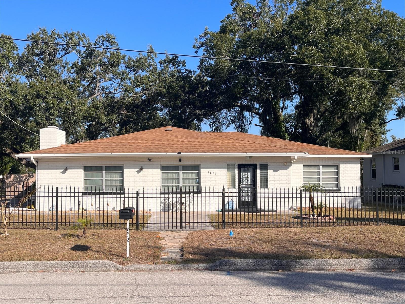3716 32nd Street, TAMPA, FL 33610
Property Photos

Would you like to sell your home before you purchase this one?
Priced at Only: $399,000
For more Information Call:
Address: 3716 32nd Street, TAMPA, FL 33610
Property Location and Similar Properties
- MLS#: TB8446881 ( Residential )
- Street Address: 3716 32nd Street
- Viewed: 26
- Price: $399,000
- Price sqft: $183
- Waterfront: No
- Year Built: 1978
- Bldg sqft: 2175
- Bedrooms: 3
- Total Baths: 2
- Full Baths: 2
- Garage / Parking Spaces: 1
- Days On Market: 12
- Additional Information
- Geolocation: 27.9792 / -82.425
- County: HILLSBOROUGH
- City: TAMPA
- Zipcode: 33610
- Subdivision: Bethel Heights
- Provided by: PROPERTY SCHOLARS REALTY & DEV
- Contact: Kayla Scott
- 702-232-7549

- DMCA Notice
-
DescriptionWelcome to this fully updated 3 bedroom, 2 bath ranch style home in the heart of Tampas Bethel Heights neighborhood. This property offers no HOA, no flood insurance requirements, and sits within an Opportunity Zone for potential tax benefits. The home features a freshly painted exterior, inviting front porch, and open concept living and dining areas with luxury vinyl flooring and recessed lighting. The garage has been converted into a 2 bedroom, 1 bath space without permits; seller states the work was completed by licensed professionals and can provide invoices. Buyer may obtain an after the fact permit or restore the space to a garage. Lis Pendens established as of 9/11/2025. Pre Approval or Proof of Funds must be submittedin order to tour this property. Financing options will only include FHA 203K, Conventional, or Cash only. Conveniently located near major highways, parks, shopping, and schools.
Payment Calculator
- Principal & Interest -
- Property Tax $
- Home Insurance $
- HOA Fees $
- Monthly -
For a Fast & FREE Mortgage Pre-Approval Apply Now
Apply Now
 Apply Now
Apply NowFeatures
Building and Construction
- Covered Spaces: 0.00
- Exterior Features: Sidewalk
- Flooring: Ceramic Tile
- Living Area: 1670.00
- Roof: Shingle
Garage and Parking
- Garage Spaces: 1.00
- Open Parking Spaces: 0.00
Eco-Communities
- Water Source: Public
Utilities
- Carport Spaces: 0.00
- Cooling: Central Air
- Heating: Central
- Sewer: Public Sewer
- Utilities: Cable Connected, Electricity Connected, Sewer Connected, Water Connected
Finance and Tax Information
- Home Owners Association Fee: 0.00
- Insurance Expense: 0.00
- Net Operating Income: 0.00
- Other Expense: 0.00
- Tax Year: 2024
Other Features
- Appliances: Microwave, Range, Refrigerator
- Country: US
- Interior Features: Ceiling Fans(s)
- Legal Description: BETHEL HEIGHTS LOTS 6 AND 7 BLOCK D
- Levels: One
- Area Major: 33610 - Tampa / East Lake
- Occupant Type: Tenant
- Parcel Number: A-08-29-19-4N5-D00000-00006.0
- Views: 26
- Zoning Code: RS-50
Similar Properties
Nearby Subdivisions
3fb Wilma
Altamira Heights
American Sub Corr
Beacon Hill
Bellmont Heights
Belmontjackson Heights Are
Belmontjackson Heights Area
Bens Sub
Bethel Heights
Big Oaks Sub
Bonita
Bonita Blks 26 To 30 32 To
California Heights
Campobello Blocks 1 To 30
Central Village
Chesterfield Heights
Courtland Sub Rev
East Henry Heights Add
Eastern Heights
Edgewood
Emory Heights
Englewood
Fifteenth Street Sites
Forest Park Resub Of Blocks 1
Galloway Heights
Grove Hill Heights
Haimovitz Resub
Hawks Landing
Hills Subdivision
Kings Forest
Kings Forest Lot 20 Block 4
Lakewood Crest Ph 2
Mora Sub
Motor Enclave
Motor Enclave Ph 1
Motor Enclave Phase 1
Motor Enclave Phase 2
Northview Hills Unit 3
Northview Terrace Sub
Oak Heights
Osborne Ave Sub
Pardeau Shores
Peddy Hackney Sub
Peelers Sub
Pine Ridge
Progreso
Riverbend Manor
Sperry Grove Estates Rev P
Staleys Sub
Strathmore
Tripoli Place
Unity Circle
Unity Circle Rev
Unplatted
Waverly Village
Westmoreland Pines
Wing F L Sub
Winifred Park
Woodland Terrace Add
Woodward Terrace
Zion Heights
Zion Heights Add

- Broker IDX Sites Inc.
- 750.420.3943
- Toll Free: 005578193
- support@brokeridxsites.com



