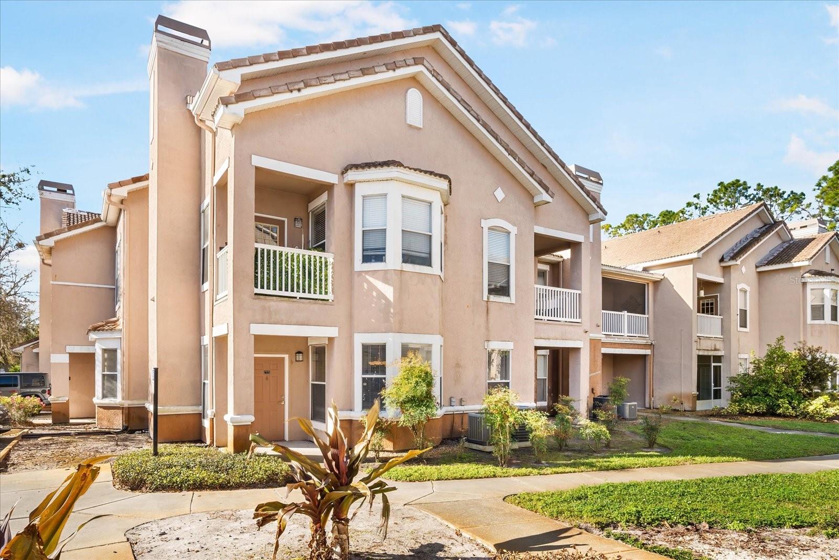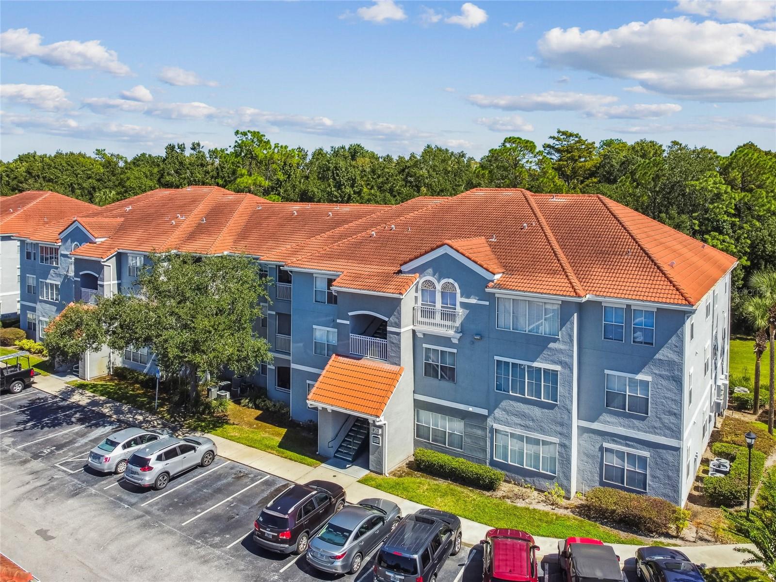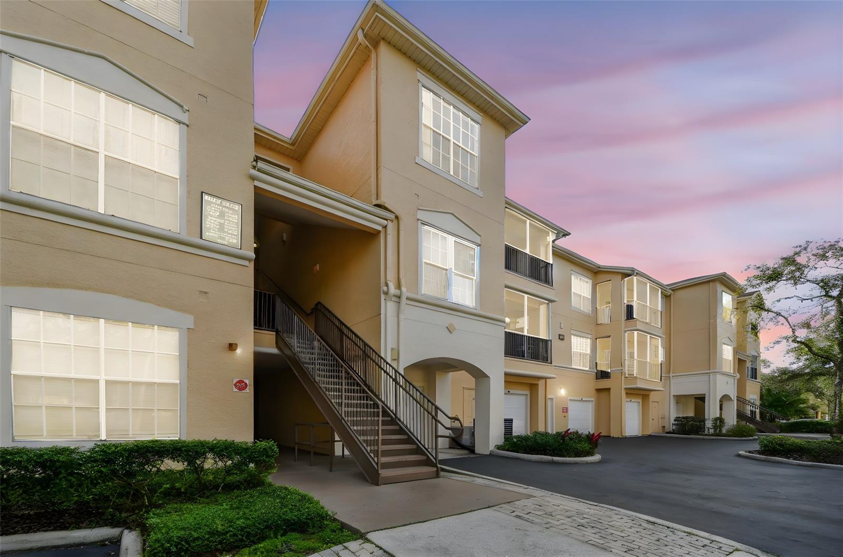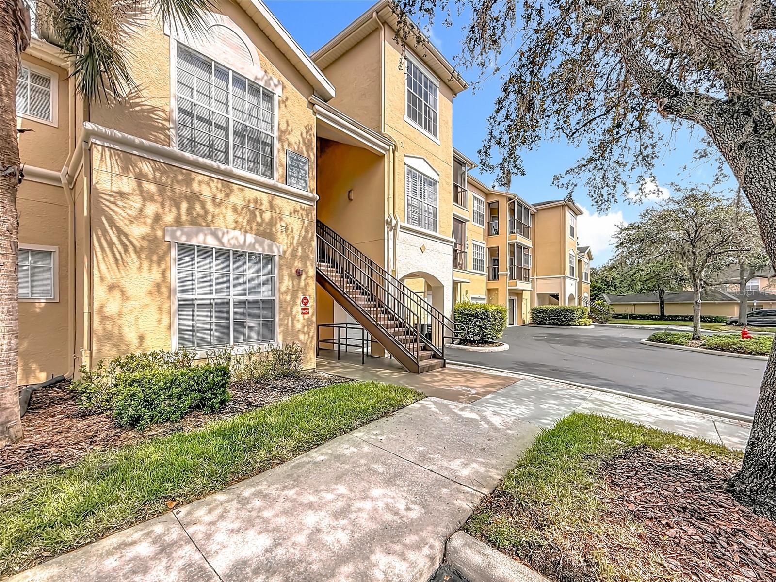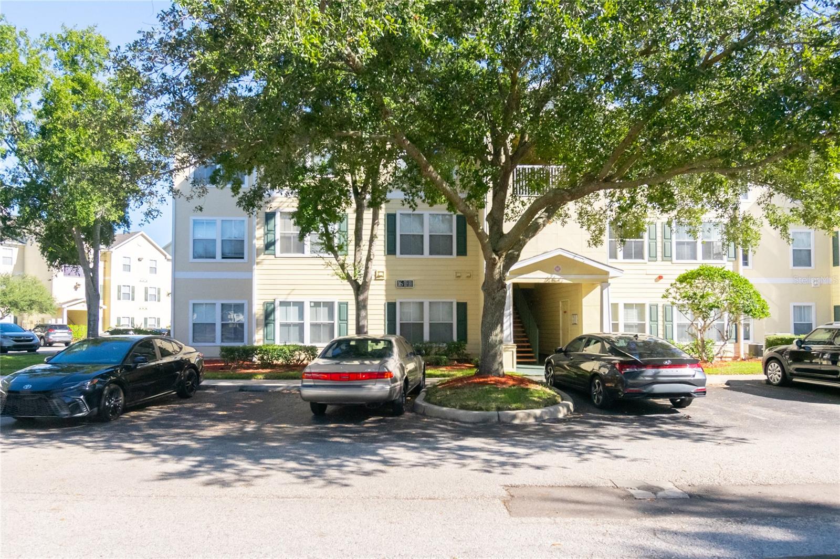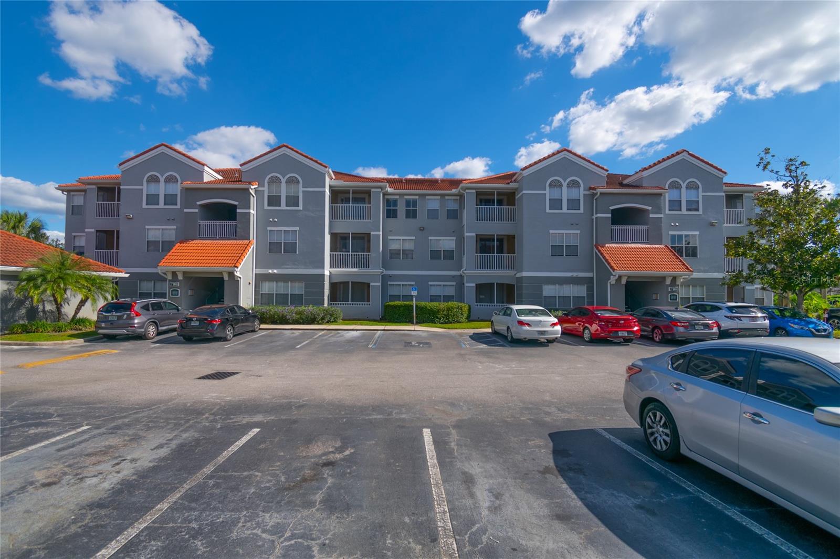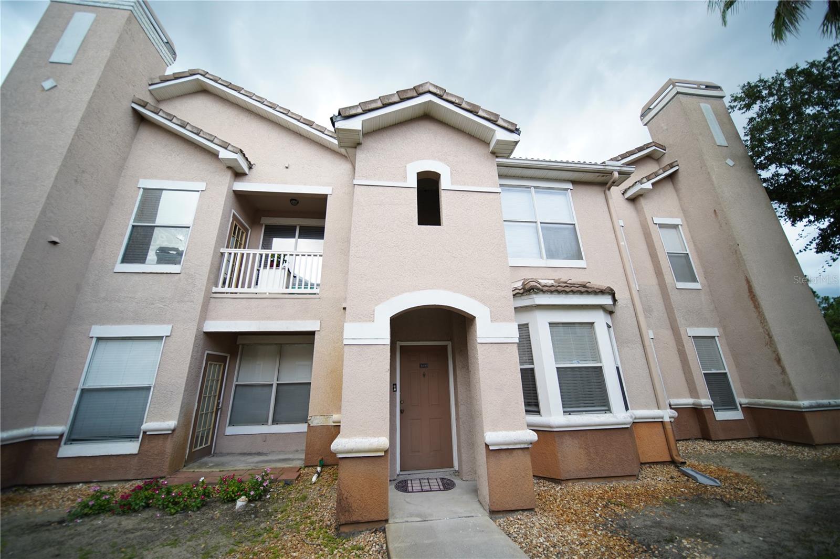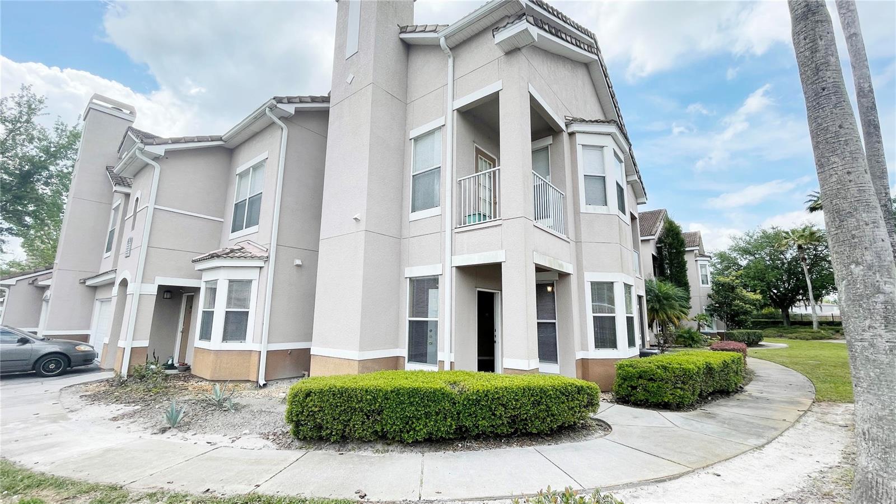9481 Highland Oak Drive 604, TAMPA, FL 33647
Property Photos

Would you like to sell your home before you purchase this one?
Priced at Only: $189,000
For more Information Call:
Address: 9481 Highland Oak Drive 604, TAMPA, FL 33647
Property Location and Similar Properties
- MLS#: TB8446757 ( Residential )
- Street Address: 9481 Highland Oak Drive 604
- Viewed: 4
- Price: $189,000
- Price sqft: $147
- Waterfront: No
- Year Built: 1992
- Bldg sqft: 1288
- Bedrooms: 2
- Total Baths: 2
- Full Baths: 2
- Additional Information
- Geolocation: 28.129 / -82.3293
- County: HILLSBOROUGH
- City: TAMPA
- Zipcode: 33647
- Subdivision: The Highlands At Hunters Gree
- Building: The Highlands At Hunters Gree
- Elementary School: Hunter's Green HB
- Middle School: Benito HB
- High School: Wharton HB
- Provided by: FLORIDA EXECUTIVE REALTY
- Contact: Megan Darragh
- 813-972-3430

- DMCA Notice
-
DescriptionOne or more photo(s) has been virtually staged. AS GOOD AS NEW! This beautifully renovated 2 bedroom 2 bathroom condo in the gated Highlands at Hunters Green features nearly $76,000 in high quality upgrades, giving you a completely move in ready home from top to bottom. Additionally, the unit has brand new flooring throughout, including both bathrooms, the living areas, kitchen, and closets, and every surface has been freshly paintedwalls, ceilings, doors, and baseboards. Step inside and notice the kitchen has been fully rebuilt and showcases white shaker cabinetry, granite countertops, stainless steel appliances, updated lighting, and a new sink. You will love the spacious great room with new flooring and a soothing fireplace a rare find! The primary bedroom is generous in size with plenty of natural light and an en suite bathroom. The primary bath includes a modern walk in shower, while the guest bath features a new bathtub and updated tile. The secondary bedroom provides the utmost privacy being on the opposite side of the unit and also has an updated bathroom. Both bathrooms include all new tile, vanities, lighting, toilets, and fixtures. Other significant improvements include all new interior doors, upgraded electrical and plumbing brought up to code, new window screens, new blinds, and a brand new Samsung washer and dryer. Ceiling fans have been added in the primary bedroom, guest bedroom, and on the lanai, and drywall repairs were completed throughout the home to ensure a clean, refreshed finish. Step through the sliding doors and unwind on your private screened lanai, or take advantage of everything this resort style community has to offer. Residents enjoy access to a sparkling pool, fitness facilities, shaded walking paths, lakeside relaxation areas with picnic spots, tennis and basketball courts, and dedicated spaces for pets to run and play. Golf enthusiasts can also explore optional memberships at the neighboring private country club. The Highlands at Hunters Green provides the security of a 24/7 manned gatehouse and the convenience of a prime New Tampa location. Youre only minutes from I 75, making it easy to reach Downtown Tampa, Tampa International Airport, and the beaches of St. Petersburg and Clearwater. Everyday essentials are nearby as wellThe Village at Hunters Lake offers Sprouts, Starbucks, restaurants, and more just outside the community gates. WELCOME HOME!
Payment Calculator
- Principal & Interest -
- Property Tax $
- Home Insurance $
- HOA Fees $
- Monthly -
For a Fast & FREE Mortgage Pre-Approval Apply Now
Apply Now
 Apply Now
Apply NowFeatures
Building and Construction
- Covered Spaces: 0.00
- Exterior Features: Sliding Doors
- Flooring: Ceramic Tile, Luxury Vinyl
- Living Area: 1164.00
- Roof: Shingle
Property Information
- Property Condition: Completed
Land Information
- Lot Features: City Limits, Landscaped, Near Golf Course, Sidewalk, Paved
School Information
- High School: Wharton-HB
- Middle School: Benito-HB
- School Elementary: Hunter's Green-HB
Garage and Parking
- Garage Spaces: 0.00
- Open Parking Spaces: 0.00
- Parking Features: Assigned, Guest
Eco-Communities
- Water Source: Public
Utilities
- Carport Spaces: 0.00
- Cooling: Central Air
- Heating: Central, Electric
- Pets Allowed: Yes
- Sewer: Public Sewer
- Utilities: Electricity Connected, Sewer Connected, Underground Utilities, Water Connected
Finance and Tax Information
- Home Owners Association Fee Includes: Pool, Maintenance Grounds
- Home Owners Association Fee: 0.00
- Insurance Expense: 0.00
- Net Operating Income: 0.00
- Other Expense: 0.00
- Tax Year: 2024
Other Features
- Appliances: Dishwasher, Dryer, Electric Water Heater, Microwave, Range, Refrigerator, Washer
- Association Name: Gary V
- Association Phone: (813) 428-5920
- Country: US
- Furnished: Unfurnished
- Interior Features: Ceiling Fans(s), Eat-in Kitchen, Open Floorplan, Solid Surface Counters, Stone Counters, Thermostat, Walk-In Closet(s), Window Treatments
- Legal Description: THE HIGHLANDS AT HUNTER'S GREEN A CONDOMINIUM UNIT 604 AND AN UNDIV INT IN COMMON ELEMENTS
- Levels: One
- Area Major: 33647 - Tampa / Tampa Palms
- Occupant Type: Vacant
- Parcel Number: A-17-27-20-69M-000000-00604.0
- Possession: Close Of Escrow
- Style: Contemporary
- Unit Number: 604
- Zoning Code: PD-A
Similar Properties
Nearby Subdivisions
Enclave At Richmond Place
Equestrian Parc At Highwoods P
Faircrest Iii A Condo
Faircrest Iii A Condominium Bl
Jade At Tampa Palms A Condomin
Not On List
Oxford Place At Tampa Palms
Oxford Place At Tampa Palms A
The Enclave At Richmond P
The Enclave At Richmond Place
The Highlands At Hunters Gree
The Highlands At Hunters Green
The Villas Condo
The Villas Condominiums

- Broker IDX Sites Inc.
- 750.420.3943
- Toll Free: 005578193
- support@brokeridxsites.com































