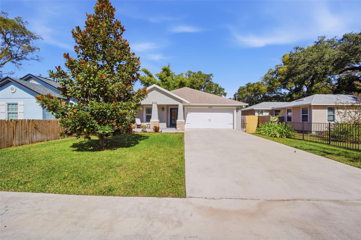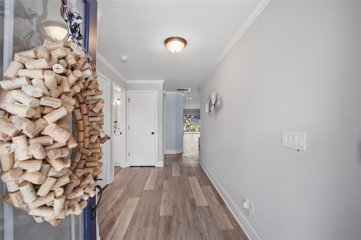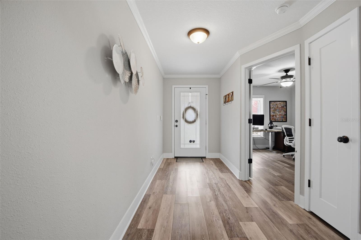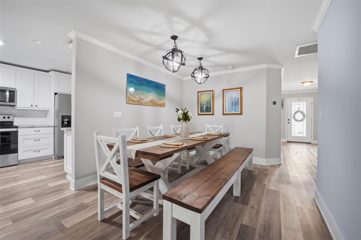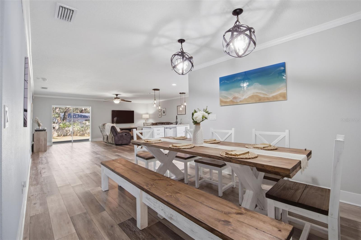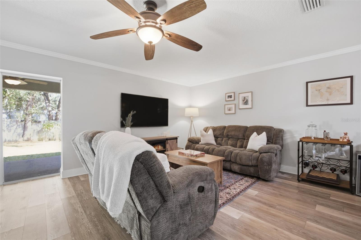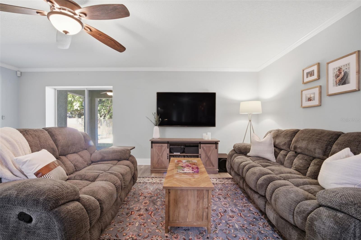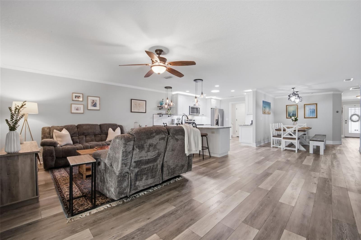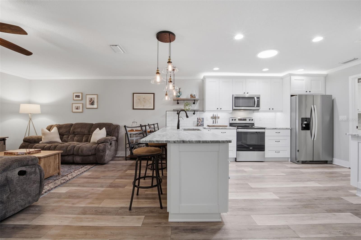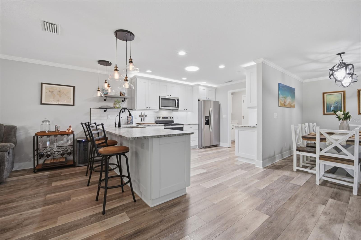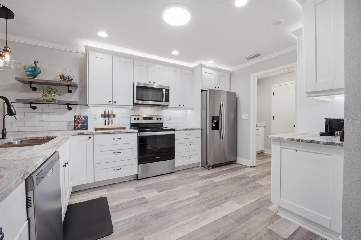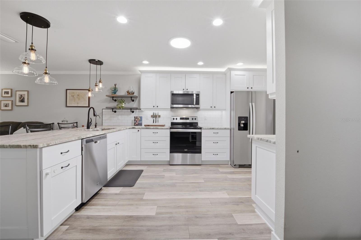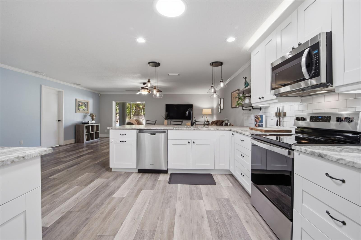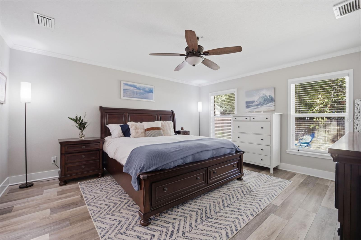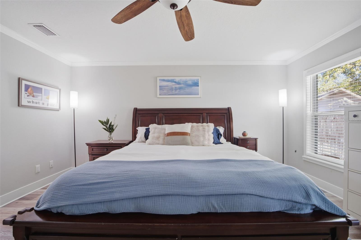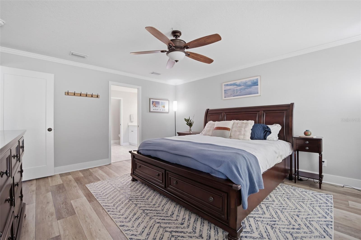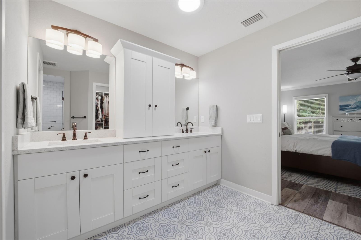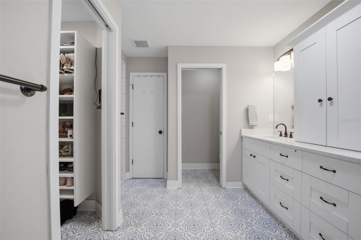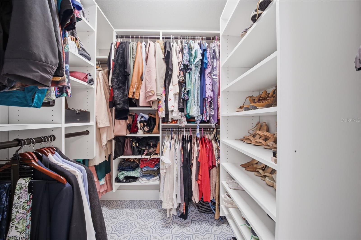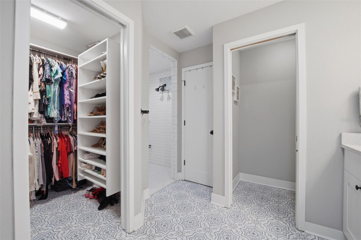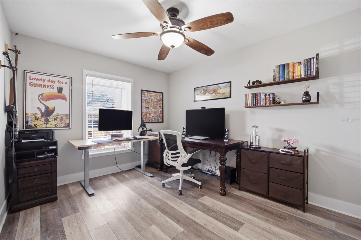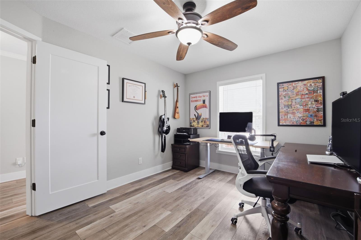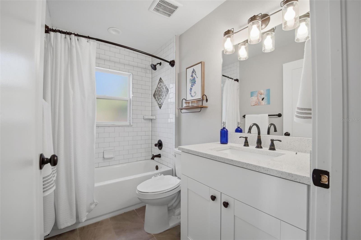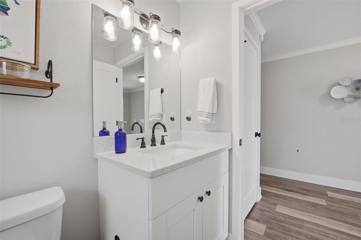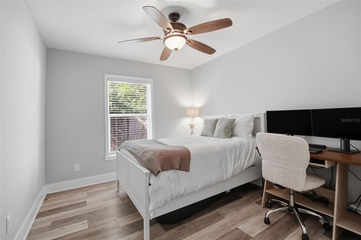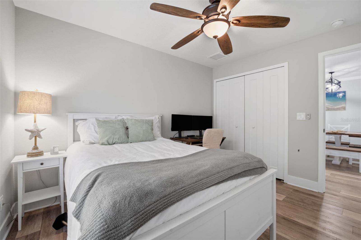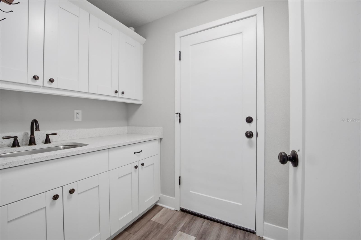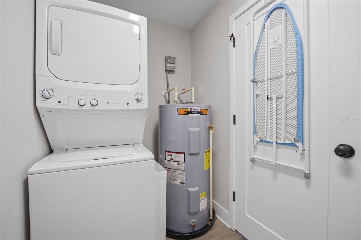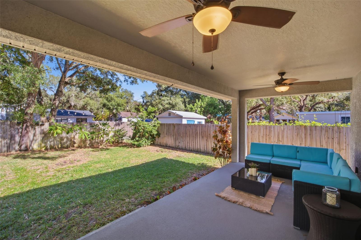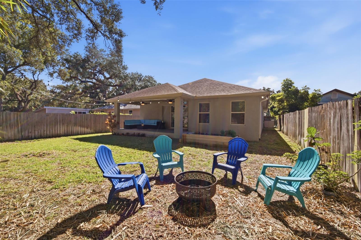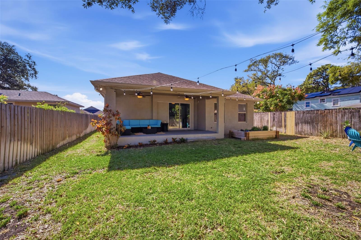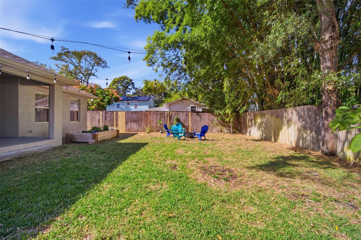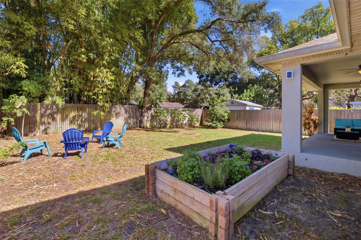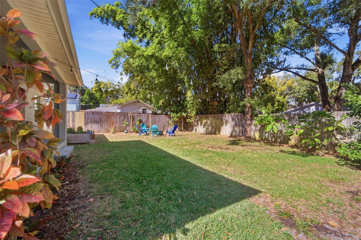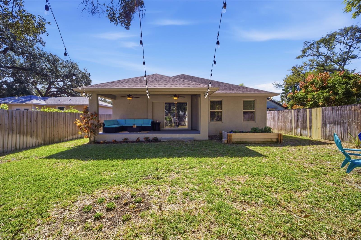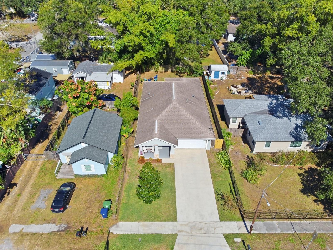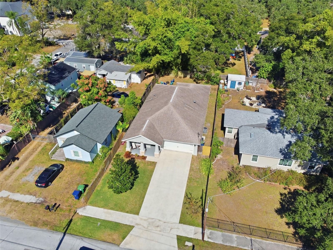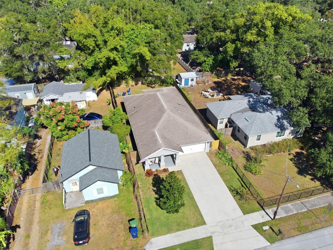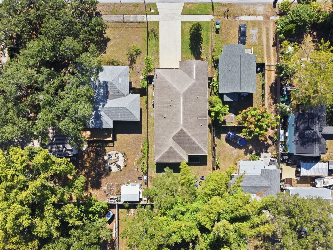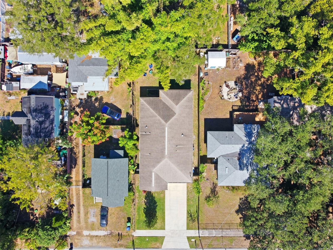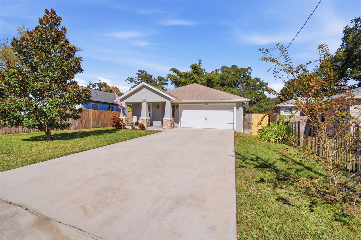1808 Powhatan Avenue, TAMPA, FL 33610
Property Photos
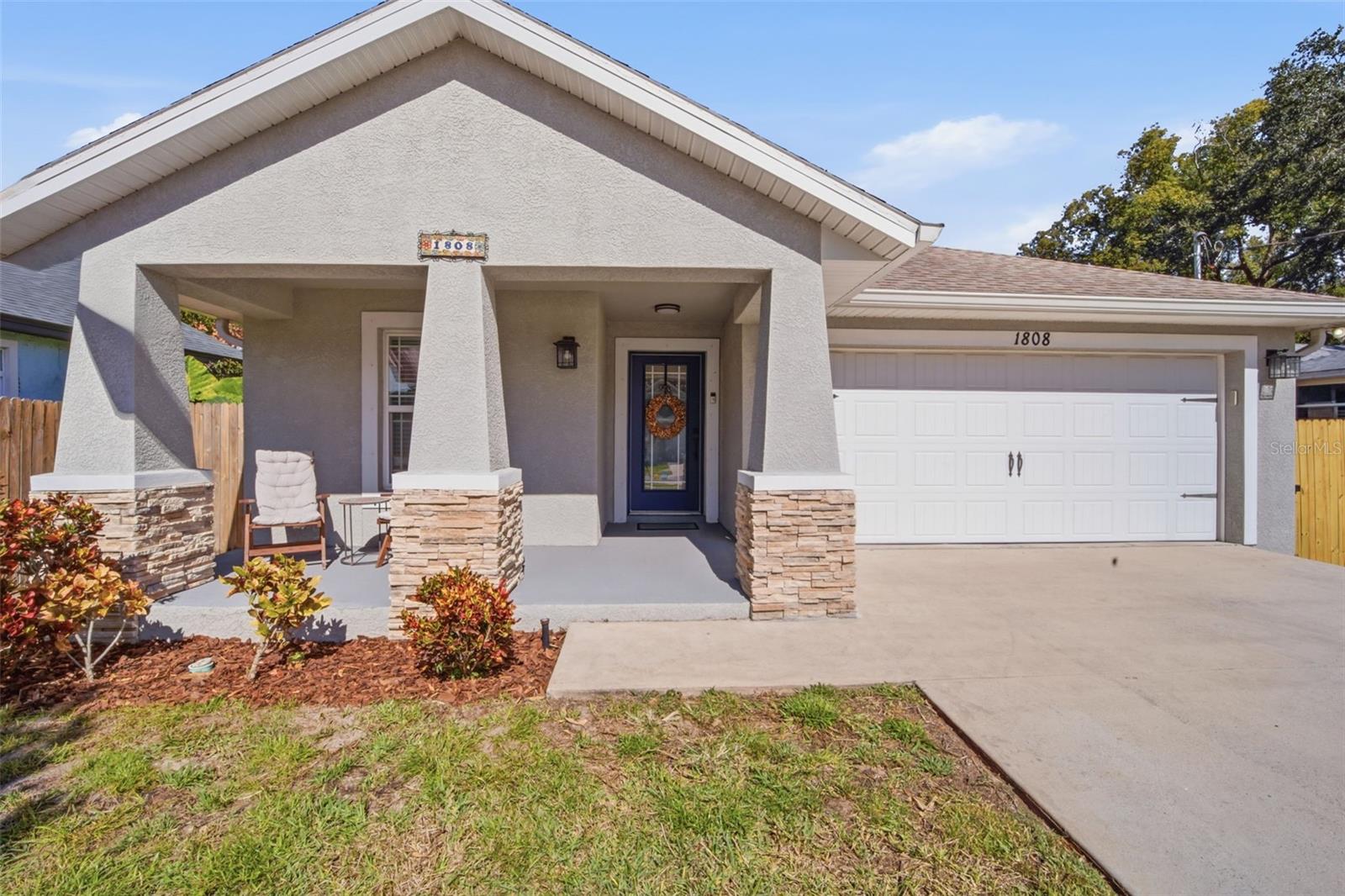
Would you like to sell your home before you purchase this one?
Priced at Only: $525,000
For more Information Call:
Address: 1808 Powhatan Avenue, TAMPA, FL 33610
Property Location and Similar Properties
- MLS#: TB8446579 ( Residential )
- Street Address: 1808 Powhatan Avenue
- Viewed: 27
- Price: $525,000
- Price sqft: $220
- Waterfront: No
- Year Built: 2020
- Bldg sqft: 2389
- Bedrooms: 3
- Total Baths: 2
- Full Baths: 2
- Garage / Parking Spaces: 2
- Days On Market: 10
- Additional Information
- Geolocation: 27.9991 / -82.4393
- County: HILLSBOROUGH
- City: TAMPA
- Zipcode: 33610
- Subdivision: Tripoli Place
- Elementary School: Foster HB
- Middle School: Sligh HB
- High School: Middleton HB
- Provided by: TOMLIN, ST CYR & ASSOCIATES LLC
- Contact: Carina Galati
- 813-636-0700

- DMCA Notice
-
DescriptionBuilt in 2020, this beautifully maintained Craftsman style 3 bedroom, 2 bathroom home with a coveted two car garage showcases the perfect blend of modern comfort and timeless style. Pride of ownership shines throughout the 1,640 square foot residence, featuring a split floor plan that provides both privacy and functionality. The open concept layout is enhanced by designer lighting, sleek finishes, and elevated details that set it apart from standard new builds. The kitchen boasts a classic subway tile backsplash, stainless steel appliances, custom cabinetry, and generous counter space all illuminated by a skylight that fills the room with natural light. A breakfast bar flows seamlessly into the living area, creating an inviting setting for entertaining and everyday connection, while a dedicated dining area adds a touch of traditional charm for gatherings or dinners at home. The primary suite offers a luxurious retreat, complete with an oversized walk in closet with built ins, dual sinks with a cabinet tower, and a glass enclosed tile shower. The two well appointed secondary bedrooms provide ideal flexibility for guests or a home office. Each bathroom showcases custom, hand selected tilework, adding a touch of artistry and distinction to the homes modern aesthetic. Sliding glass doors open to a covered back porch overlooking the fully fenced backyard, perfect for morning coffee, sunset relaxation, or weekend gatherings. Constructed with todays standards in mind, this newer home offers energy efficient systems, low maintenance living, and peace of mind for years to come. Located in flood zone X (no flood insurance required) and just minutes from Armature Works, Riverwalk, Downtown Tampa, and the best of The Heights, this is a rare opportunity to own a home that perfectly balances Seminole Heights iconic charm with modern craftsmanship, comfort, and convenience in one of Tampas most sought after neighborhoods.
Payment Calculator
- Principal & Interest -
- Property Tax $
- Home Insurance $
- HOA Fees $
- Monthly -
For a Fast & FREE Mortgage Pre-Approval Apply Now
Apply Now
 Apply Now
Apply NowFeatures
Building and Construction
- Builder Name: Cobra Construction and Company, Inc.
- Covered Spaces: 0.00
- Exterior Features: Garden, Hurricane Shutters, Rain Gutters, Sliding Doors
- Fencing: Fenced, Wood
- Flooring: Tile, Vinyl
- Living Area: 1636.00
- Roof: Shingle
Land Information
- Lot Features: City Limits, Paved
School Information
- High School: Middleton-HB
- Middle School: Sligh-HB
- School Elementary: Foster-HB
Garage and Parking
- Garage Spaces: 2.00
- Open Parking Spaces: 0.00
- Parking Features: Garage Door Opener, Off Street
Eco-Communities
- Water Source: Public
Utilities
- Carport Spaces: 0.00
- Cooling: Central Air
- Heating: Electric, Heat Pump
- Pets Allowed: Yes
- Sewer: Public Sewer
- Utilities: BB/HS Internet Available, Cable Connected, Electricity Connected, Fire Hydrant, Public, Sewer Connected, Sprinkler Meter, Water Connected
Finance and Tax Information
- Home Owners Association Fee: 0.00
- Insurance Expense: 0.00
- Net Operating Income: 0.00
- Other Expense: 0.00
- Tax Year: 2025
Other Features
- Appliances: Dishwasher, Dryer, Electric Water Heater, Kitchen Reverse Osmosis System, Microwave, Range, Refrigerator, Washer, Water Softener
- Country: US
- Interior Features: Ceiling Fans(s), Open Floorplan, Smart Home, Solid Surface Counters, Solid Wood Cabinets, Stone Counters, Thermostat, Walk-In Closet(s), Window Treatments
- Legal Description: TRIPOLI PLACE LOT 8 BLOCK 1
- Levels: One
- Area Major: 33610 - Tampa / East Lake
- Occupant Type: Owner
- Parcel Number: A-31-28-19-47C-000001-00008.0
- Style: Bungalow
- Views: 27
- Zoning Code: SH-RS
Nearby Subdivisions
3fb Wilma
Altamira Heights
American Sub Corr
Beacon Hill
Bellmont Heights
Belmontjackson Heights Are
Belmontjackson Heights Area
Bens Sub
Bethel Heights
Big Oaks Sub
Bonita
Bonita Blks 26 To 30 32 To
California Heights
Campobello Blocks 1 To 30
Central Village
Chesterfield Heights
Courtland Sub Rev
East Henry Heights Add
Eastern Heights
Edgewood
Emory Heights
Englewood
Fifteenth Street Sites
Forest Park Resub Of Blocks 1
Galloway Heights
Grove Hill Heights
Haimovitz Resub
Hawks Landing
Hills Subdivision
Kings Forest
Kings Forest Lot 20 Block 4
Lakewood Crest Ph 2
Mora Sub
Motor Enclave
Motor Enclave Ph 1
Motor Enclave Phase 1
Motor Enclave Phase 2
Northview Hills
Northview Terrace Sub
Oak Heights
Osborne Ave Sub
Pardeau Shores
Peddy Hackney Sub
Peelers Sub
Pine Ridge
Progreso
Riverbend Manor
Sperry Grove Estates Rev P
Staleys Sub
Strathmore
Tripoli Place
Unity Circle
Unity Circle Rev
Unplatted
Waverly Village
Westmoreland Pines
Wing F L Sub
Winifred Park
Woodland Terrace Add
Woodward Terrace
Zion Heights
Zion Heights Add

- Broker IDX Sites Inc.
- 750.420.3943
- Toll Free: 005578193
- support@brokeridxsites.com



