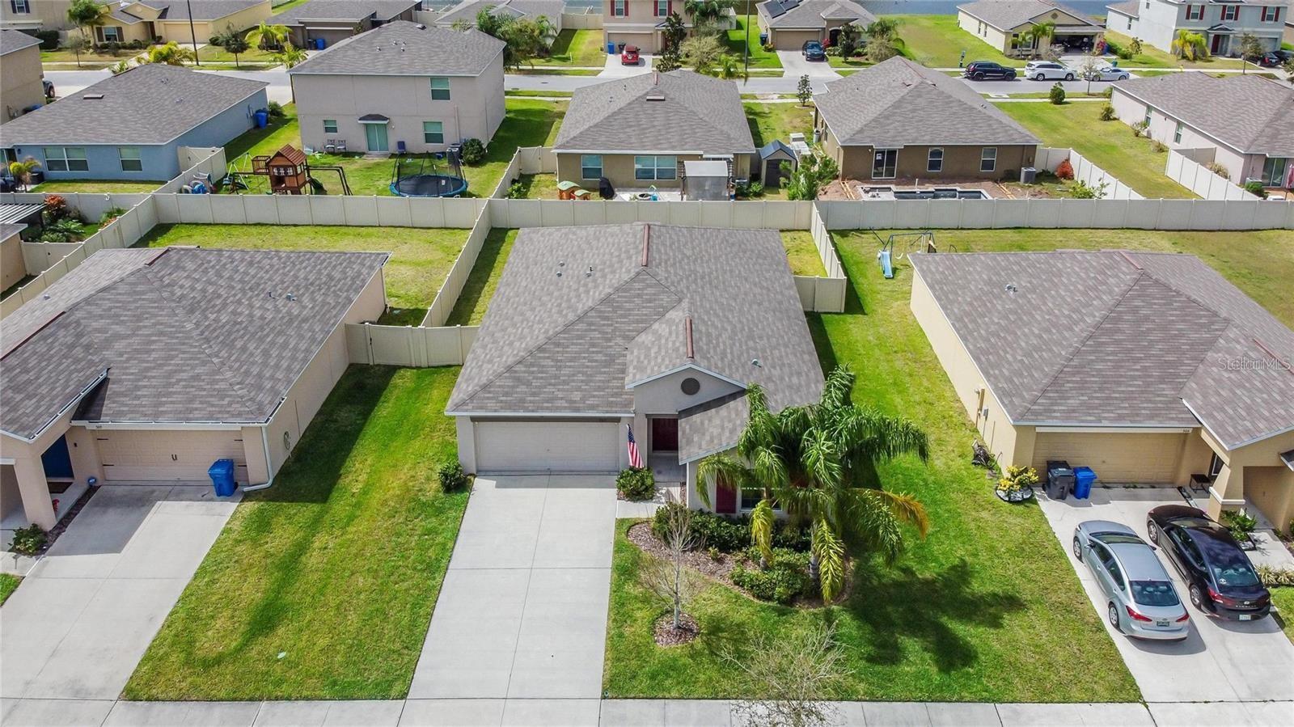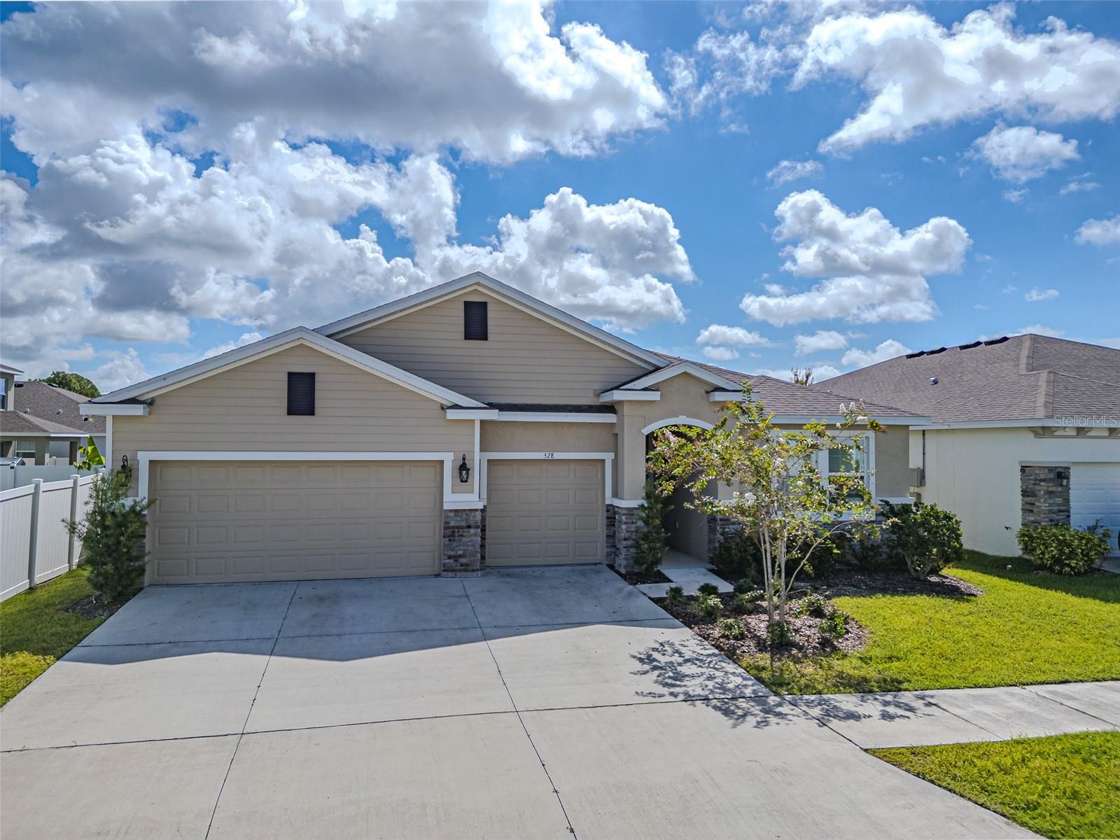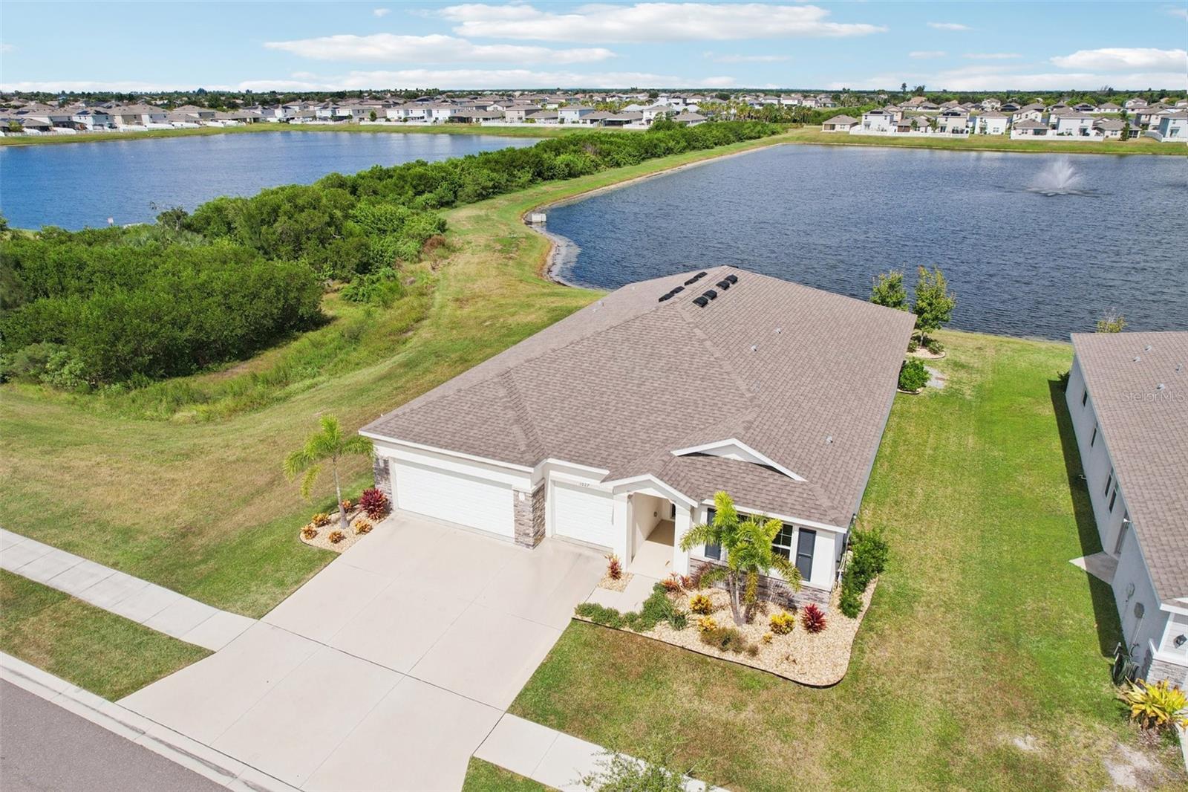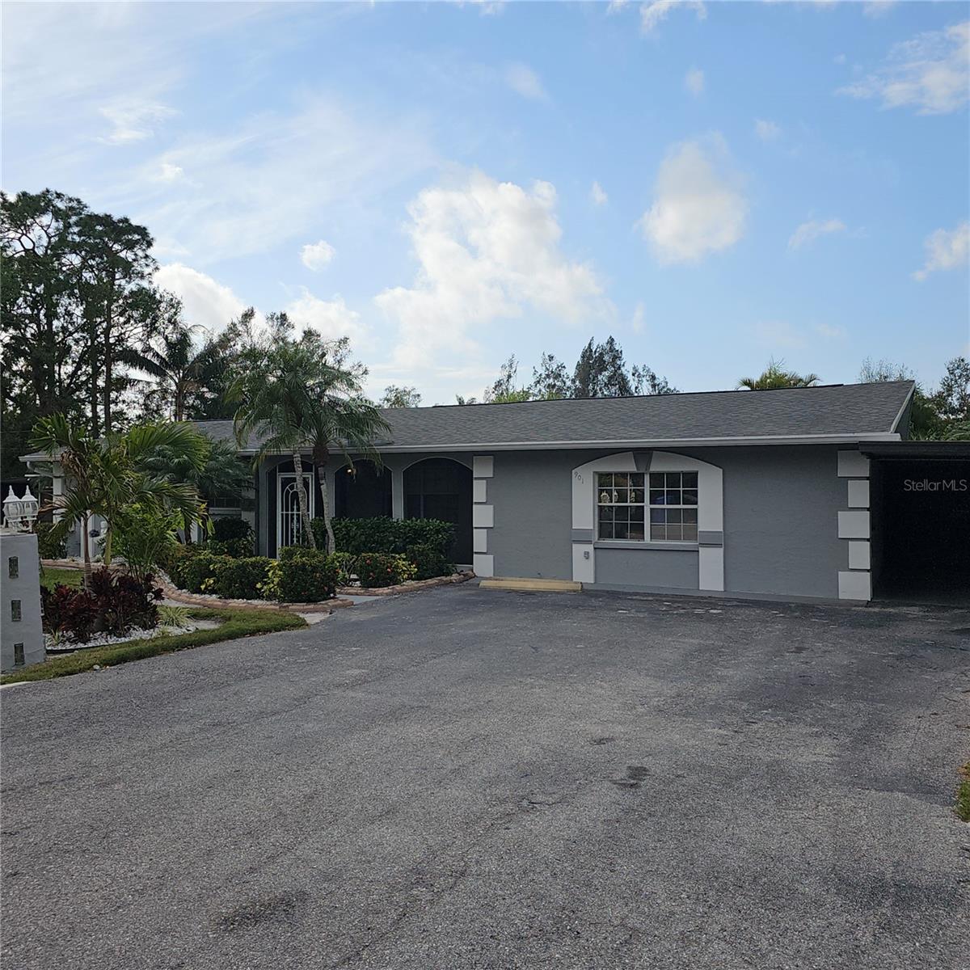304 Cascade Bend Drive, RUSKIN, FL 33570
Property Photos
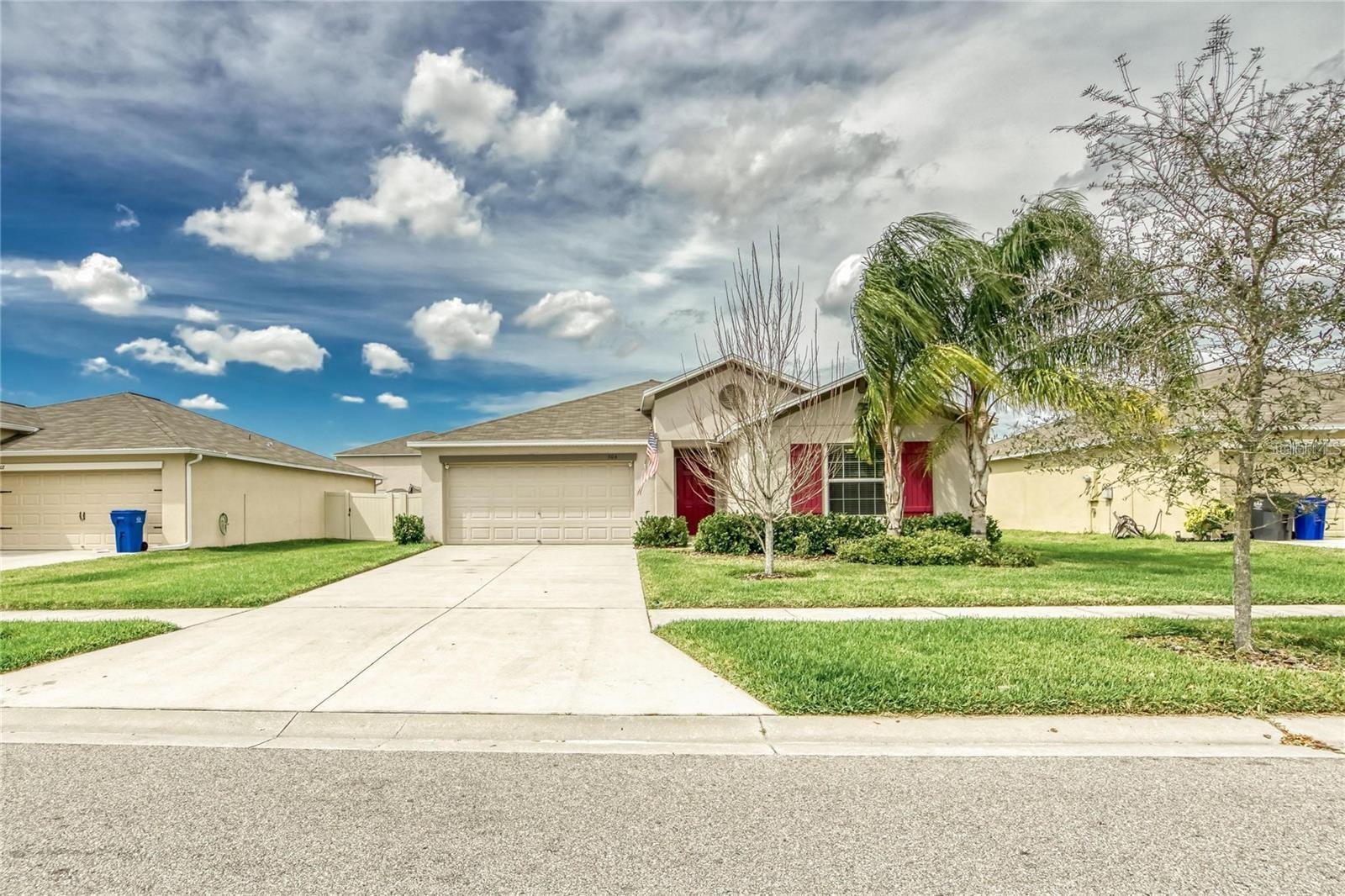
Would you like to sell your home before you purchase this one?
Priced at Only: $455,000
For more Information Call:
Address: 304 Cascade Bend Drive, RUSKIN, FL 33570
Property Location and Similar Properties
- MLS#: TB8445390 ( Residential )
- Street Address: 304 Cascade Bend Drive
- Viewed: 11
- Price: $455,000
- Price sqft: $193
- Waterfront: No
- Year Built: 2017
- Bldg sqft: 2354
- Bedrooms: 4
- Total Baths: 2
- Full Baths: 2
- Garage / Parking Spaces: 2
- Days On Market: 18
- Additional Information
- Geolocation: 27.693 / -82.4361
- County: HILLSBOROUGH
- City: RUSKIN
- Zipcode: 33570
- Subdivision: Riverbend West Ph 1
- Provided by: GLOBAL FORTUNE REALTY LLC
- Contact: Francisco Rojas
- 813-876-8329

- DMCA Notice
-
DescriptionThis beautiful 4 bed, 2 bath house is ready for you to make it your dream home! community pool and playground. A massive walk in closet and dual bathroom sinks in the owners retreat will have you feeling like royalty. AC has a UV system and home has in wall pest control. There is plenty of parking for you and guests with a two car garage and large driveway The open floor plan and fenced in back yard are perfect for entertaining AC has a UV system and home has in wall pest control. A massive walk in closet and dual bathroom sinks in the owners retreat two car garage and large driveway.You must come see this stunning home
Payment Calculator
- Principal & Interest -
- Property Tax $
- Home Insurance $
- HOA Fees $
- Monthly -
For a Fast & FREE Mortgage Pre-Approval Apply Now
Apply Now
 Apply Now
Apply NowFeatures
Building and Construction
- Covered Spaces: 0.00
- Exterior Features: Hurricane Shutters, Sliding Doors, Sprinkler Metered
- Flooring: Ceramic Tile
- Living Area: 1897.00
- Roof: Shingle
Garage and Parking
- Garage Spaces: 2.00
- Open Parking Spaces: 0.00
Eco-Communities
- Water Source: Public
Utilities
- Carport Spaces: 0.00
- Cooling: Central Air
- Heating: Central, Heat Pump
- Pets Allowed: No
- Sewer: Public Sewer
- Utilities: BB/HS Internet Available, Cable Available, Electricity Connected
Finance and Tax Information
- Home Owners Association Fee: 32.17
- Insurance Expense: 0.00
- Net Operating Income: 0.00
- Other Expense: 0.00
- Tax Year: 2024
Other Features
- Appliances: Dishwasher, Disposal, Dryer, Electric Water Heater, Exhaust Fan, Microwave, Range, Refrigerator
- Association Name: Association gulf coast
- Country: US
- Interior Features: Eat-in Kitchen, High Ceilings, In Wall Pest System, Open Floorplan, Solid Wood Cabinets, Split Bedroom, Walk-In Closet(s)
- Legal Description: RIVERBEND WEST PHASE 1 LOT 8 BLOCK 6
- Levels: One
- Area Major: 33570 - Ruskin/Apollo Beach
- Occupant Type: Vacant
- Parcel Number: U-18-32-19-A3H-000006-00008.0
- Views: 11
- Zoning Code: RSC-9
Similar Properties
Nearby Subdivisions
Addison Manor
Antigua Cove Ph 1
Antigua Cove Ph 2
Antigua Cove Ph 3a
Bahia Lakes Ph 02
Bahia Lakes Ph 1
Bahia Lakes Ph 2
Bahia Lakes Ph 3
Bahia Lakes Ph 4
Bayou Pass
Bayou Pass Ph 3b
Bayou Pass Village
Bayou Pass Village Ph Four
Bayou Pass Villg Ph Three
Bayridge
Brookside
Brookside Estates
Brookside Estates Phase 1 And
Byrd Acres
Careys Pirate Point
College Chase Ph 1
Collura Sub
Glencovebaypark Ph 2
Gores Add To Ruskin Flor
Hawks Point
Hawks Point Ph 1a1
Hawks Point Ph 1a2 2nd Prcl
Hawks Point Ph 1b1
Hawks Point Ph 1b2 2nd Pt
Hawks Point Ph 1c
Hawks Point Ph 1c2 1d
Hawks Point Ph S-1
Hawks Point Ph S1
Hawks Point Ph S2
Island Resort At Mariners Club
Kims Cove
Leisey Sub
Lillie Estates
Lost River Preserve Ph 2
Lost River Preserve Ph I
Mira Lago West Ph 1
Mira Lago West Ph 2a
Mira Lago West Ph 2b
Mira Lago West Ph 3
North Branch Shores
Not In Hernando
Not On List
Osprey Reserve
Pirates Point Minor Subdivisi
Point Heron
River Bend Ph 1a
River Bend Ph 1b
River Bend Ph 3a
River Bend Ph 3b
River Bend Ph 4a
River Bend Ph 4b
River Bend Phase 4a
River Bend West Sub
Riverbend West Ph 1
Riverbend West Ph 2
Riverbend West Subdivision Pha
Ruskin City 1st Add
Ruskin City Map
Ruskin City Map Of
Ruskin Colony Farms
Ruskin Colony Farms 1st Extens
Ruskin Colony Farms 3rd Add
Ruskin Reserve
Sable Cove
Sandpiper Point
Shell Cove
Shell Cove Ph 1
Shell Cove Ph 2
Shell Point 1st Add
Shell Point Road Sub
Shell Point Sub
Sherwood Forest
South Haven
Southshore Yacht Club
Spencer Creek
Spencer Creek Phase 1
Spencer Crk Ph 1
Spencer Crk Ph 2
Spyglass At River Bend
Sun City Ross Add To
Unplatted
Venetian At Bay Park
Wellington North At Bay Park
Wellington South At Bay Park
Wynnmere East Ph 1
Wynnmere East Ph 2
Wynnmere West Ph 1
Wynnmere West Ph 2 3

- Broker IDX Sites Inc.
- 750.420.3943
- Toll Free: 005578193
- support@brokeridxsites.com



