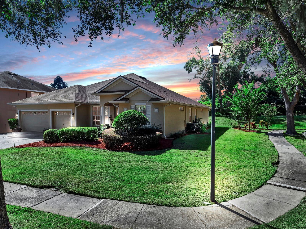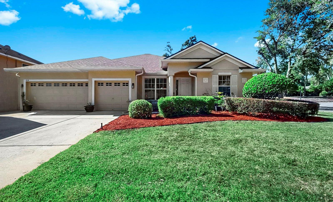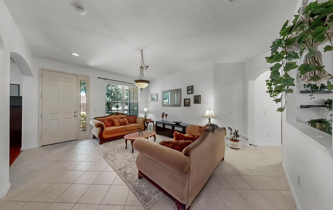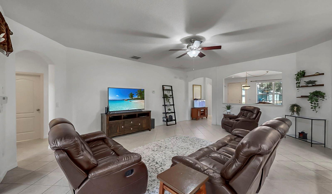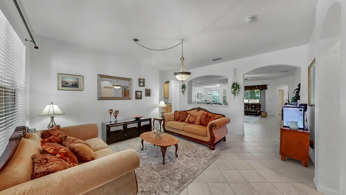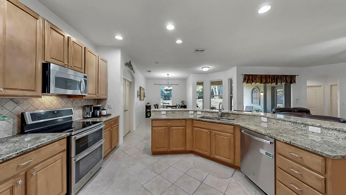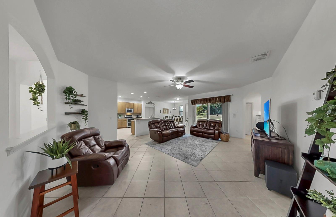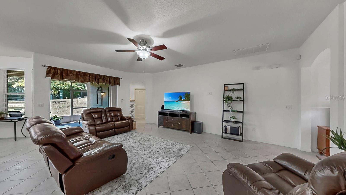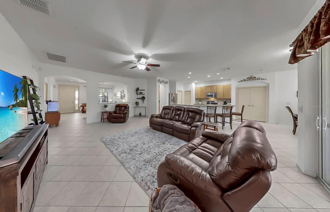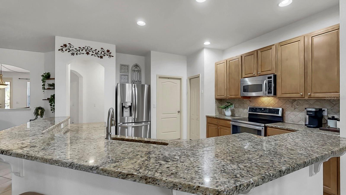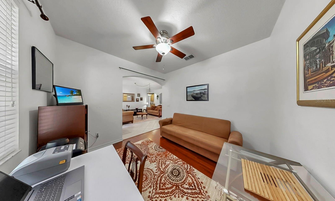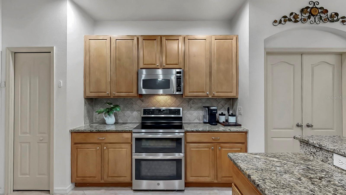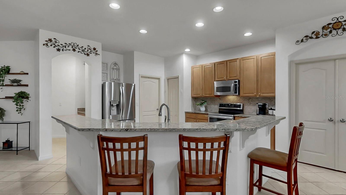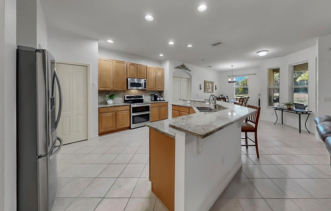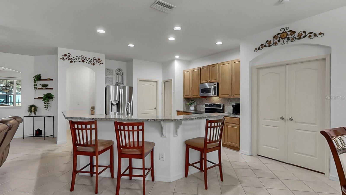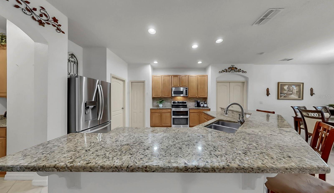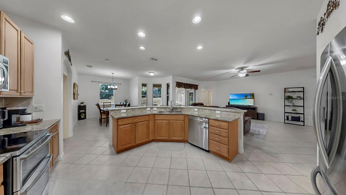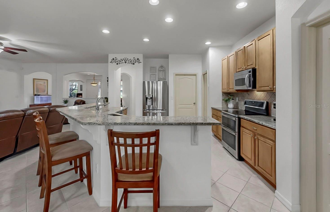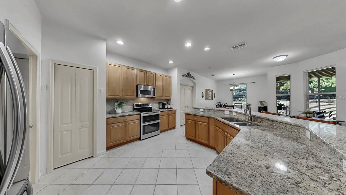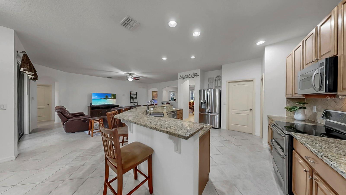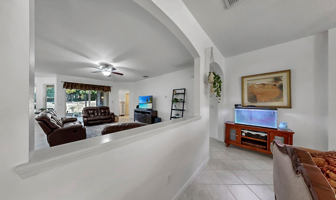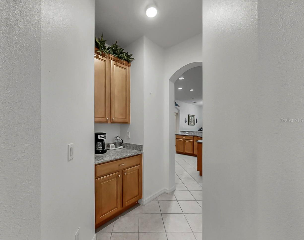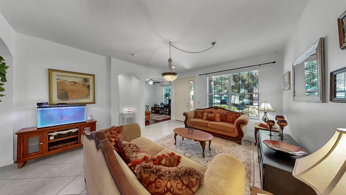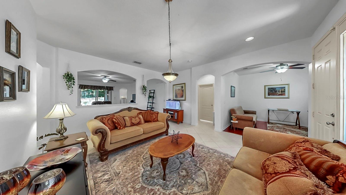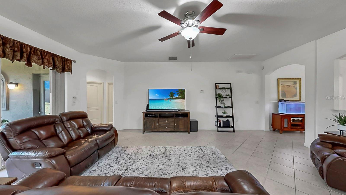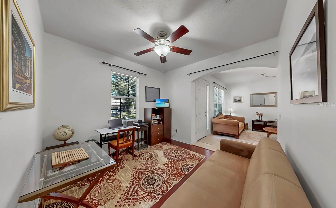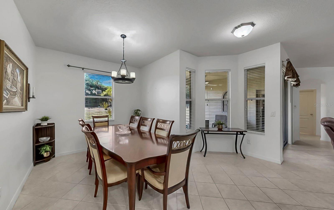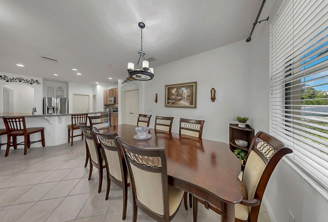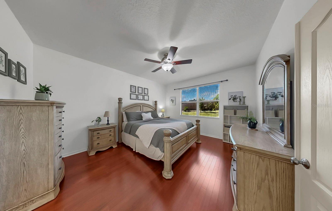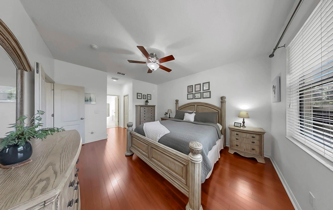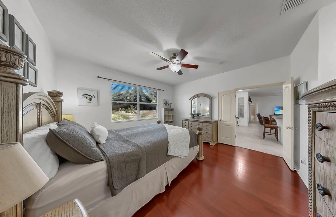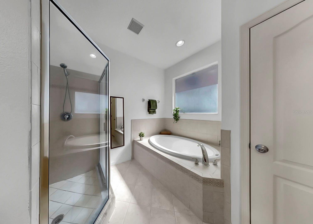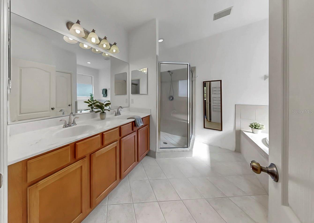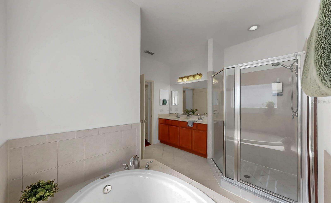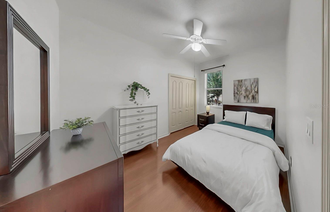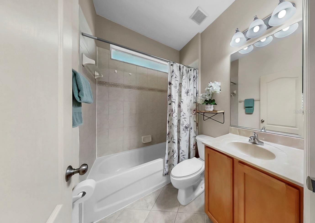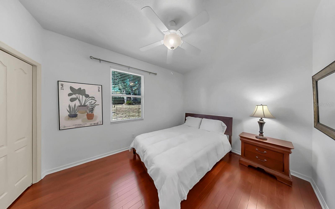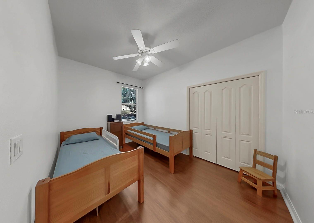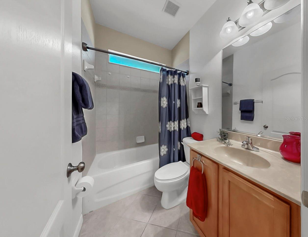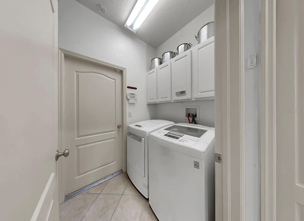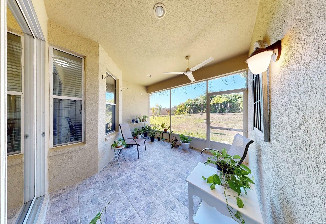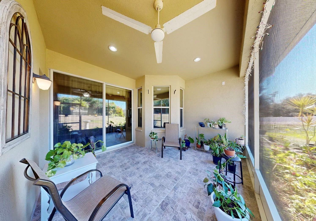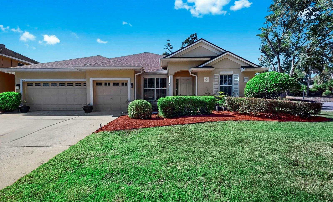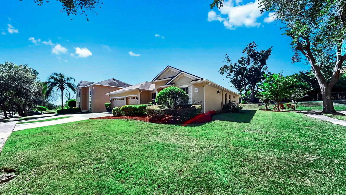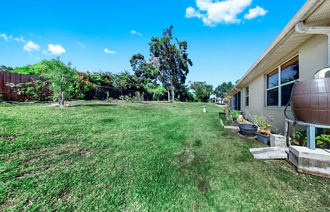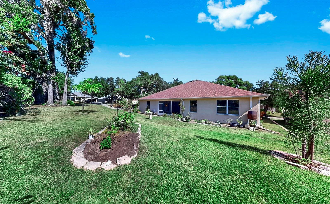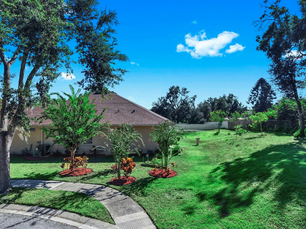614 Cedar Waxwing Drive, BRANDON, FL 33510
Property Photos
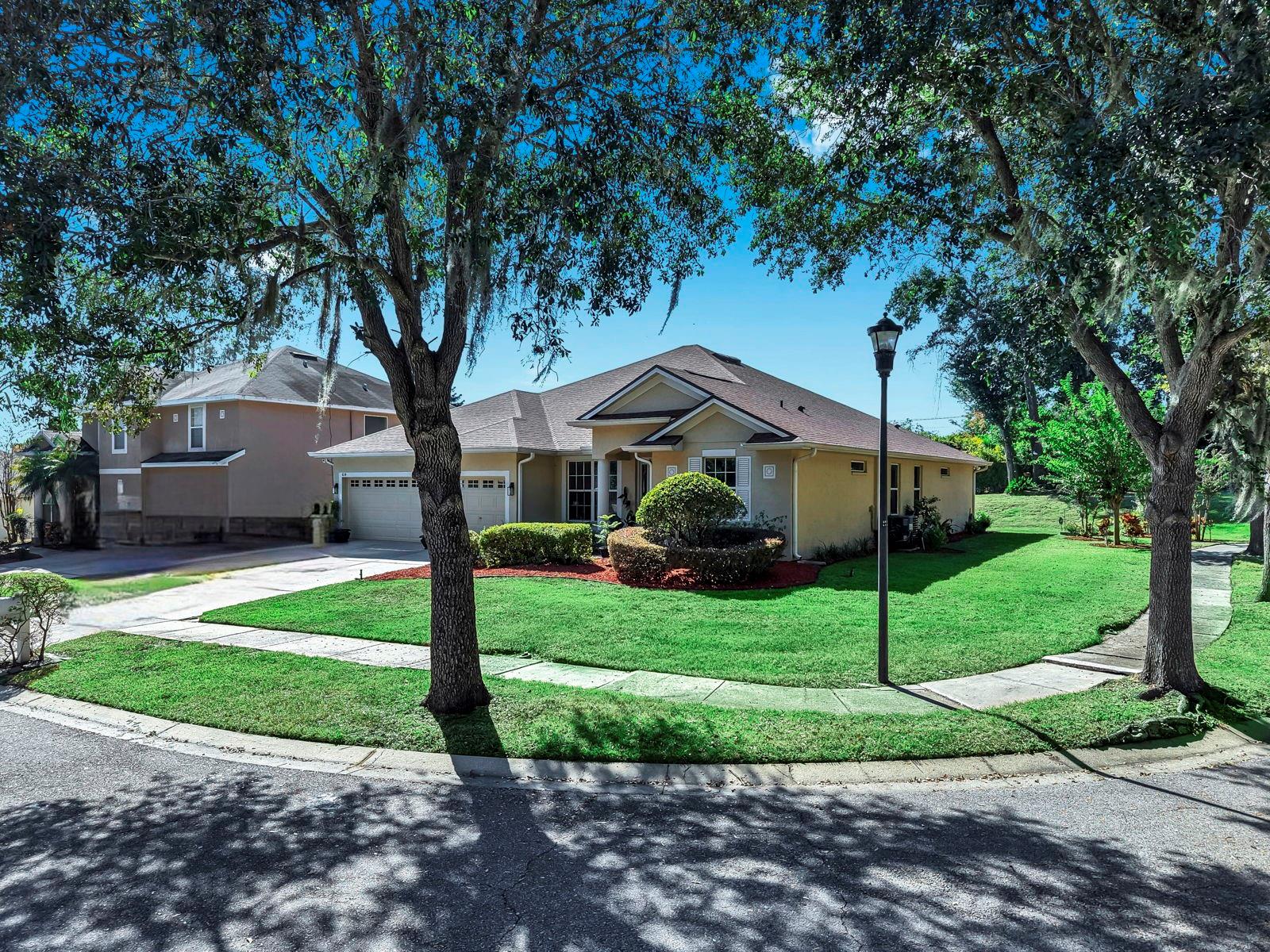
Would you like to sell your home before you purchase this one?
Priced at Only: $435,000
For more Information Call:
Address: 614 Cedar Waxwing Drive, BRANDON, FL 33510
Property Location and Similar Properties
- MLS#: TB8444747 ( Residential )
- Street Address: 614 Cedar Waxwing Drive
- Viewed: 2
- Price: $435,000
- Price sqft: $137
- Waterfront: No
- Year Built: 2005
- Bldg sqft: 3181
- Bedrooms: 4
- Total Baths: 3
- Full Baths: 3
- Garage / Parking Spaces: 3
- Days On Market: 1
- Additional Information
- Geolocation: 27.9498 / -82.3092
- County: HILLSBOROUGH
- City: BRANDON
- Zipcode: 33510
- Subdivision: Lakewood Ridge Estates North
- Elementary School: Limona HB
- Middle School: Mann HB
- High School: Brandon HB
- Provided by: FUTURE HOME REALTY INC
- Contact: Renee Perry
- 813-855-4982

- DMCA Notice
-
DescriptionWelcome to this beautifully appointed residence in the sought after lakewood ridge estates north community where elegance, functionality, and privacy meet in perfect harmony. Nestled on a secluded cul de sac corner lot along a picturesque, tree lined street, this home offers a rare blend of sophistication and serenity on more than a quarter acre of privacy. No cdd. 4 bedroom, plus office/study/den 3 full bathrooms with optional in law quarters is offered within this triple split executive home. Step inside to discover rich cherrywood flooring and abundant natural light that accentuate the homes open layout and inviting character. The formal living and dining rooms provide the perfect backdrop for entertaining, while the front flex space serves beautifully as a home office or creative studio. A triple split floor plan ensures privacy for everyone. The front guest suite is thoughtfully separated with its own full bath featuring a mosaic tiled window accent, a designer vanity, and a shower tub combination is steps within the open office/den adjacent to the formal living room, talk about diversity! The oversized family room opens seamlessly to the covered and screened lanai with west sunset views, creating a natural extension of your living space. The backyard is lush, private, and generously sized with ample room to design and build the pool of your dreams while still maintaining plenty of green space for relaxation and play. Add a double gate to the north side for additional yard options. The chef inspired kitchen is as functional as it is beautiful, showcasing extended granite countertops, custom tile backsplash, separate coffee bar/dry bar, ge stainless steel appliance suite including a five burner range and three door refrigerator with more granite counterspace than anyone could possibly need; suitable for a 8 seats at the breakfast bar! The dinette and formal dining area overlook the backyard, offering the perfect setting to start & end your day. No rear neighbors in sight! The owners suite is a true sanctuary, privately tucked away designed for comfort and elegance, featuring dual walk in closets, a quaint garden tub with privacy window, dual vanities, walk in glass shower, expansive linen closet with private water closet. The third & fourth bedrooms share a perfectly appointed full bath with exterior access to patio; shower/tub combination, plenty of vanity space, mosaic tile and natural sunlight. Additional highlights include: upgraded fixtures and recessed lighting + ceiling fans throughout, lg washer and dryer with extra cabinetry and pre plumbed laundry sink, 2" faux blinds, oversized three car garage with dual openers plus parking for up to 9 vehicles. 2025 rheem water heater, 2020 14 seer 5 ton a/c, and 2024 architectural shingle roof, whole home water softener, three exterior cameras with high definition surveillance, no carpet tile & engineered hardwood throughout. Survey available for buyer savings. Outdoors, enjoy your own mini orchard with mango, passionfruit, lemon, guava, fig, and acerola trees a unique touch of tropical florida living. Ideally located near i 75, i 4, and the selmon expressway, this home offers easy access to downtown tampa, channelside, several commute options to the heart of brandon, tampa international airport, and is just 60 minutes to orlando/disney world. You cant fully appreciate this home unless you book an exclusive showing. Youll be glad you did!
Payment Calculator
- Principal & Interest -
- Property Tax $
- Home Insurance $
- HOA Fees $
- Monthly -
For a Fast & FREE Mortgage Pre-Approval Apply Now
Apply Now
 Apply Now
Apply NowFeatures
Building and Construction
- Covered Spaces: 0.00
- Exterior Features: Garden, Lighting, Private Mailbox, Rain Barrel/Cistern(s), Rain Gutters, Sidewalk, Sliding Doors
- Fencing: Fenced
- Flooring: Ceramic Tile, Wood
- Living Area: 2404.00
- Roof: Shingle
Property Information
- Property Condition: Completed
Land Information
- Lot Features: Corner Lot, Cul-De-Sac, City Limits, In County, Irregular Lot, Landscaped, Oversized Lot, Rolling Slope, Sidewalk, Street Dead-End, Paved
School Information
- High School: Brandon-HB
- Middle School: Mann-HB
- School Elementary: Limona-HB
Garage and Parking
- Garage Spaces: 3.00
- Open Parking Spaces: 0.00
- Parking Features: Driveway, Garage Door Opener
Eco-Communities
- Water Source: Public
Utilities
- Carport Spaces: 0.00
- Cooling: Central Air
- Heating: Central, Electric
- Pets Allowed: Cats OK, Dogs OK, Yes
- Sewer: Public Sewer
- Utilities: BB/HS Internet Available, Electricity Connected, Public, Sewer Connected, Sprinkler Meter, Water Connected
Finance and Tax Information
- Home Owners Association Fee: 315.00
- Insurance Expense: 0.00
- Net Operating Income: 0.00
- Other Expense: 0.00
- Tax Year: 2024
Other Features
- Appliances: Dishwasher, Disposal, Dryer, Electric Water Heater, Ice Maker, Microwave, Range, Refrigerator, Washer, Water Softener
- Association Name: Real Manage
- Association Phone: 866.473.2573
- Country: US
- Interior Features: Built-in Features, Ceiling Fans(s), Dry Bar, Kitchen/Family Room Combo, Living Room/Dining Room Combo, Open Floorplan, Primary Bedroom Main Floor, Solid Surface Counters, Solid Wood Cabinets, Split Bedroom, Stone Counters, Thermostat, Walk-In Closet(s)
- Legal Description: LAKEWOOD RIDGE ESTATES NORTH LOT 11 BLOCK 2
- Levels: One
- Area Major: 33510 - Brandon
- Occupant Type: Owner
- Parcel Number: U-21-29-20-75F-000002-00011.0
- Possession: Close Of Escrow
- Style: Contemporary, Craftsman
- View: Garden, Trees/Woods
- Zoning Code: RSC-6
Nearby Subdivisions
1 North Hill Subdivision
Arbor Oaks
Brandon Country Estates
Brandon Estates
Brandon Hills Sub
Brandon Traces
Brandon Valley Sub
Casa De Sol
Gornto Lake Apts
Highland Grove Estates
Hilldale Heights Of Brandon
Hillside
Kenmore Acres
Kingsway Gardens Rep
Kingsway Poultry Colony
Lake June Estates Ii
Lakemont Hills Ph Ii
Lakeview Village Sec A Uni
Lakeview Village Sec B Uni
Lakeview Village Sec C
Lakeview Village Sec C Uni
Lakeview Village Sec D Uni
Lakeview Village Sec F
Lakeview Village Sec H Uni
Lakeview Village Sec I
Lakeview Village Sec K Uni
Lakeview Village Sec M
Lakewood Ridge Estates North
Melanie Manor Sub
Not Applicable
Shady Hollow Sub
Skyview Villas I
The Hamptons At Brandon A Cond
The Winds Sub
Timber Creek
Timber Pond Sub
Unplatted
Woodberry Cottagewood Oaks Ar
Woodberry Prcl B C Ph
Woodbery Estates First Additio

- Broker IDX Sites Inc.
- 750.420.3943
- Toll Free: 005578193
- support@brokeridxsites.com



