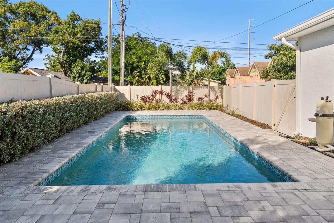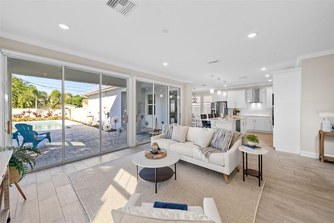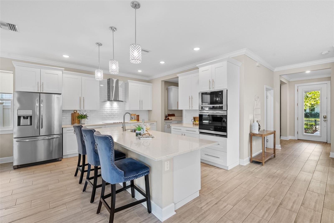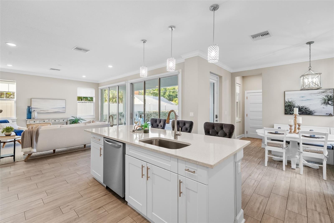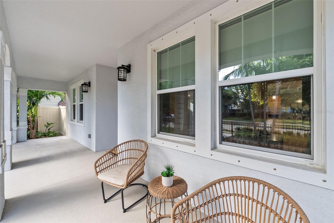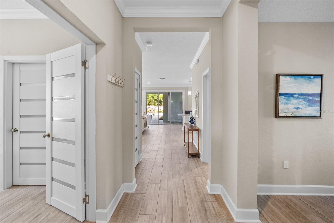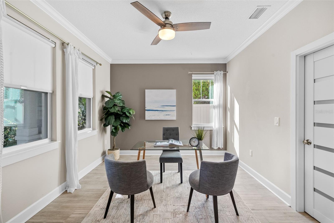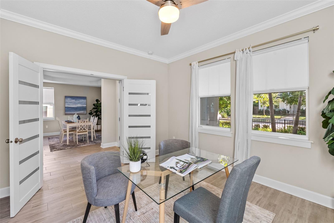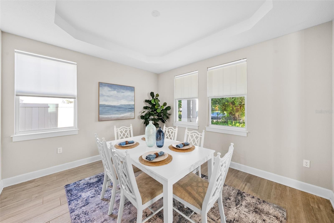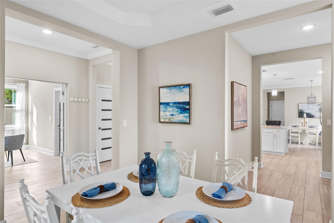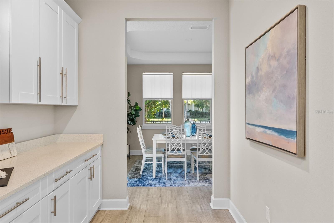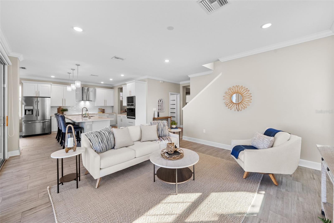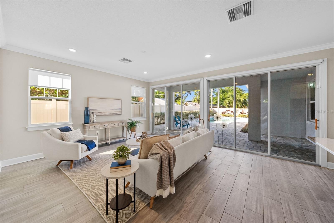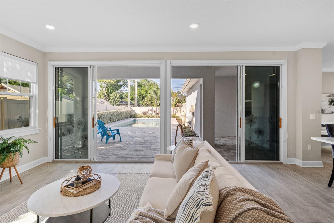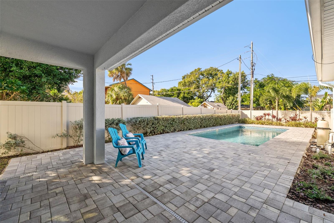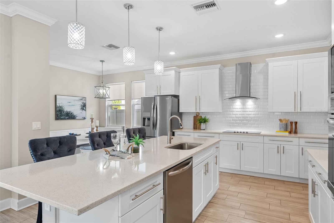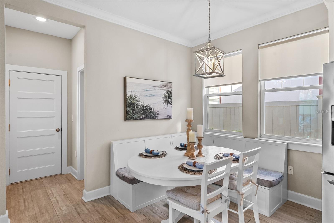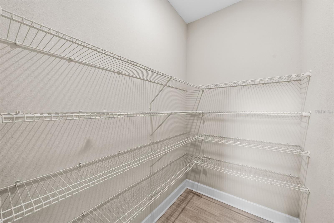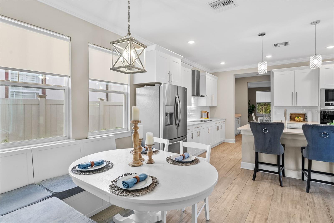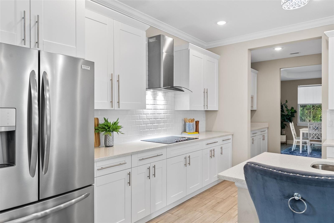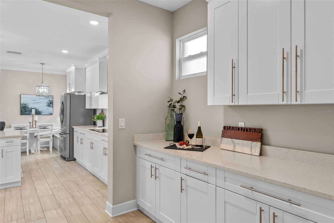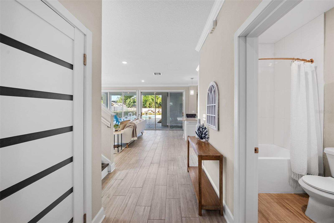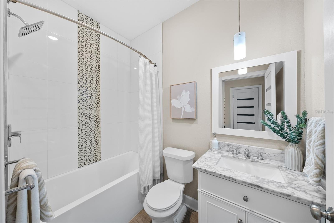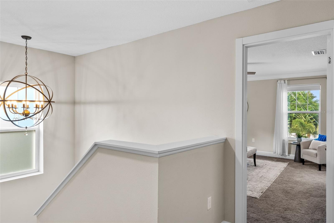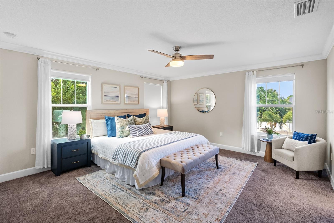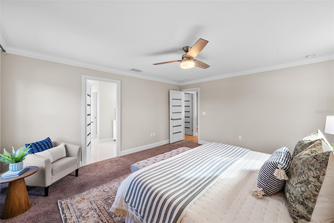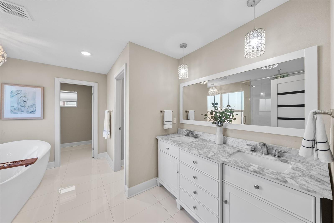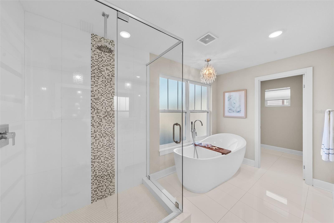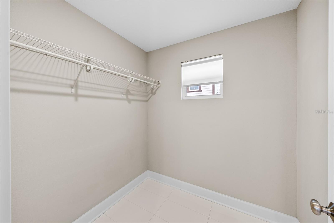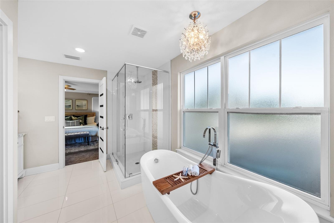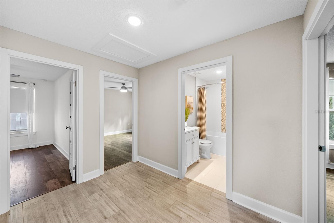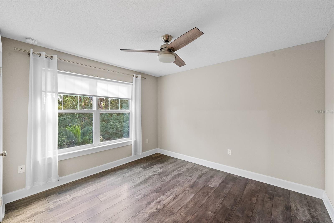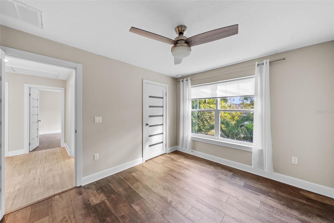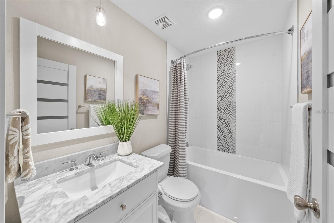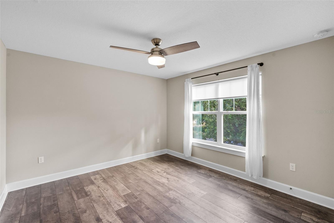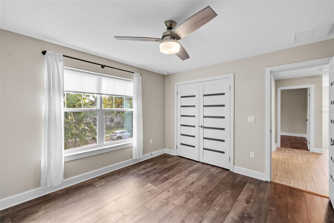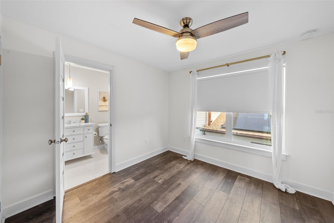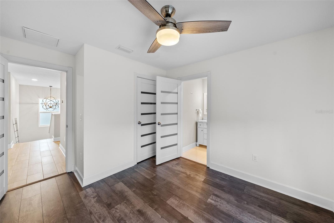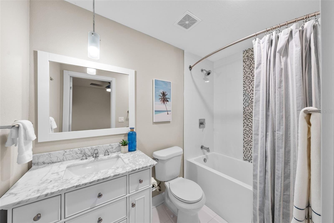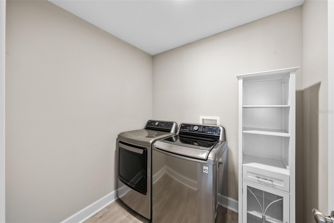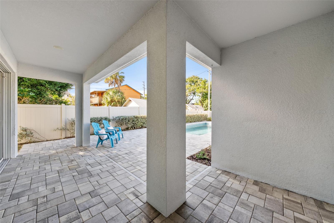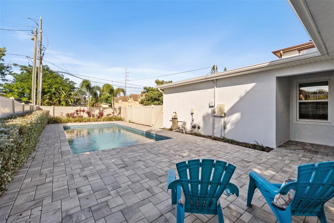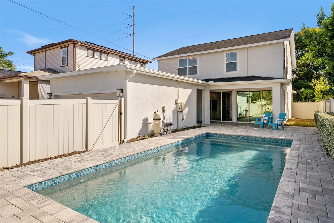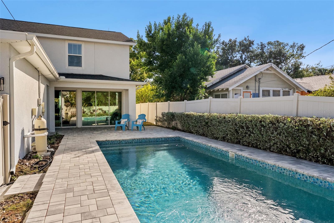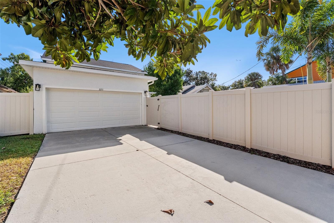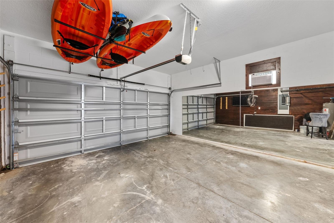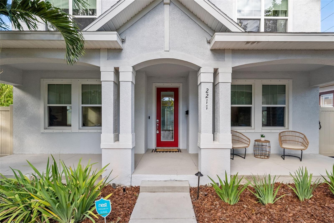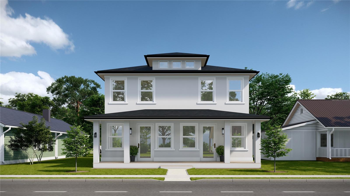2211 Burlington Avenue N, ST PETERSBURG, FL 33713
Property Photos

Would you like to sell your home before you purchase this one?
Priced at Only: $1,250,000
For more Information Call:
Address: 2211 Burlington Avenue N, ST PETERSBURG, FL 33713
Property Location and Similar Properties
- MLS#: TB8444703 ( Residential )
- Street Address: 2211 Burlington Avenue N
- Viewed: 28
- Price: $1,250,000
- Price sqft: $380
- Waterfront: No
- Year Built: 2019
- Bldg sqft: 3290
- Bedrooms: 5
- Total Baths: 4
- Full Baths: 4
- Garage / Parking Spaces: 2
- Days On Market: 11
- Additional Information
- Geolocation: 27.7741 / -82.6634
- County: PINELLAS
- City: ST PETERSBURG
- Zipcode: 33713
- Subdivision: St Petersburg Investment Co Su
- Elementary School: Woodlawn Elementary PN
- Middle School: John Hopkins Middle PN
- High School: St. Petersburg High PN
- Provided by: SMITH & ASSOCIATES REAL ESTATE
- Contact: Julie Jones
- 727-342-3800

- DMCA Notice
-
DescriptionWelcome to 2211 Burlington Ave N, nestled along the brick lined streets of Historic Kenwoodone of St. Petersburgs most sought after neighborhoods. Built in 2019, this SOLID BLOCK CONSTRUCTION two story home combines timeless charm with modern design, featuring 5 bedrooms, 4 bathrooms, 2,508 sq ft of living space, in ground POOL and an attached two car garage with alley access & large off street parking pad! A gated front yard invites you to the spacious covered front porch, perfect for morning coffee or evening relaxation. Inside, youll find a versatile office/flex space/ or downstairs bedroom to the left, a full bathroom on the first level and a formal dining room to the right. A stylish breezeway bar connects the dining area to the open concept kitchen, ideal for entertaining. The kitchen showcases white shaker cabinets, granite countertops, a large center island, high quality stainless steel appliances, a breakfast nook, and a walk in closet pantry. The light filled living room features 10' tall ceilings and two sets of sliding doors that open to a covered back porch and gorgeous pool area, offering seamless indoor outdoor living. The main floor has ceramic wood look tile plank flooring throughout and a full bathroom for guests. Upstairs, youll find four spacious bedrooms and a laundry room. The primary suite is a true retreat, complete with a spa inspired bathroom featuring a double vanity, walk in shower, deep soaking tub, private water closet, and a walk in closet. One of the secondary bedrooms includes an ensuite bathroom, perfect for guests, while the others share a well appointed hall bath. Attached two car garage has been outfitted as a home gym with window AC, a mirrored wall and kayak storage rack. Located just a short stroll from the vibrant Grand Central District and minutes from downtown St. Petes waterfront, restaurants, bars, boutiques, The Pier, the Dali Museum, and morethis home offers the best of city living in a charming, historic setting. Easy access to the interstate makes commuting to Tampa, Sarasota, and surrounding areas a breeze. This beautiful home in Historic Kenwood blends modern comfort, classic character, and unbeatable locationready for you to call it home. Located in a non evacuation zone, no flood insurance is required.
Payment Calculator
- Principal & Interest -
- Property Tax $
- Home Insurance $
- HOA Fees $
- Monthly -
For a Fast & FREE Mortgage Pre-Approval Apply Now
Apply Now
 Apply Now
Apply NowFeatures
Building and Construction
- Builder Name: Alpha Engineering
- Covered Spaces: 0.00
- Exterior Features: Hurricane Shutters, Rain Gutters, Sidewalk, Sliding Doors
- Fencing: Fenced, Vinyl
- Flooring: Carpet, Ceramic Tile, Laminate
- Living Area: 2508.00
- Roof: Shingle
Land Information
- Lot Features: Historic District, City Limits, Near Public Transit, Sidewalk, Street Brick
School Information
- High School: St. Petersburg High-PN
- Middle School: John Hopkins Middle-PN
- School Elementary: Woodlawn Elementary-PN
Garage and Parking
- Garage Spaces: 2.00
- Open Parking Spaces: 0.00
- Parking Features: Alley Access, Driveway, Garage Door Opener, Garage Faces Rear, Off Street, Parking Pad
Eco-Communities
- Pool Features: Gunite, In Ground
- Water Source: Public
Utilities
- Carport Spaces: 0.00
- Cooling: Central Air
- Heating: Central, Electric
- Sewer: Public Sewer
- Utilities: Electricity Connected, Sewer Connected, Water Connected
Finance and Tax Information
- Home Owners Association Fee: 0.00
- Insurance Expense: 0.00
- Net Operating Income: 0.00
- Other Expense: 0.00
- Tax Year: 2025
Other Features
- Appliances: Built-In Oven, Dishwasher, Disposal, Dryer, Electric Water Heater, Exhaust Fan, Microwave, Range Hood, Refrigerator, Washer, Water Softener
- Country: US
- Interior Features: Ceiling Fans(s), Crown Molding, Eat-in Kitchen, Kitchen/Family Room Combo, Open Floorplan, Solid Surface Counters, Walk-In Closet(s), Window Treatments
- Legal Description: ST PETERSBURG INVESTMENT CO SUB BLK 12, LOT 15
- Levels: Two
- Area Major: 33713 - St Pete
- Occupant Type: Vacant
- Parcel Number: 23-31-16-78390-012-0150
- Views: 28
Similar Properties
Nearby Subdivisions
Arnoldpollards Sub 1
Avalon
Avalon Sub 2
Avalon Sub 3
Bordo Sub 1
Broadacres
Bronx
Brunson Sub
Central Ave Heights
Central Oak Park
Central Park Rev
Colfax City
Coolidge Park
Corsons Blk 4 Rep
Corsons Sub
Deeb Add
El Dorado Hills Annex
El Dorado Hills Rep
Fairfield View
Flag Sub
Flagg Morris Sub
Floral Villa Estates Rep
Floral Villa Park
Floral Villa Park 2nd Sec
Fordham Sub
Francella Park
Golden Crest
Greenburg Rep
Halls Central Ave 1
Halls Central Ave 2
Hanousek Subdivision
Harshaw 1st Add
Harshaw Lake 2
Harshaw Lake Rep Add
Harshaw Sub
Herkimer Heights
Herron Heights
Highview Sub
Historic Kendwood
Inter Bay
Kenilworth
Kenwood Sub
Kenwood Sub Add
Leslee Heights Sub Sec 1
Leslee Heights Sub Sec 2
Lewis Burkhard
Lewis & Burkhard
Lynnmoor
Mankato Heights
Melrose Sub
Metes Bounds
Monterey Sub
Mount Vernon
Mount Washington 2nd Sec
Norton Sub
Oak Ridge
Pelham Manor 1
Pine City Sub Rep
Ponce De Leon Park
Powers Central Park Sub
Remsen Heights
Royal Palm Park
Russell Park
School Park Add
Sirlee Heights
Sirmons Estates
St Petersburg Investment Co Su
Stuart Geo Sub
Stuart Geo Sub 1st Add
Sunshine Park
Thuma
Wayne Heights Rep
Woodhurst Ext

- Broker IDX Sites Inc.
- 750.420.3943
- Toll Free: 005578193
- support@brokeridxsites.com



