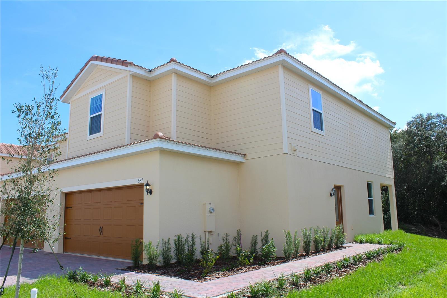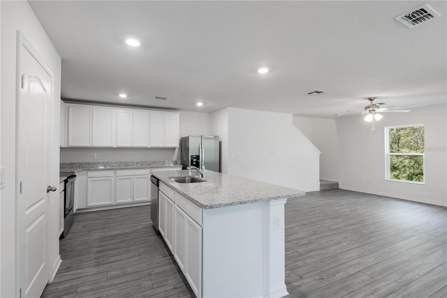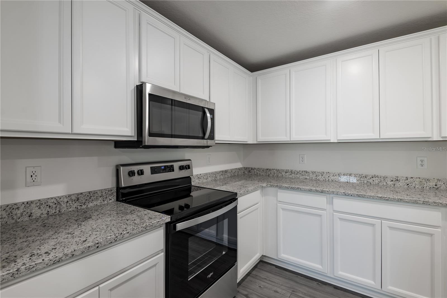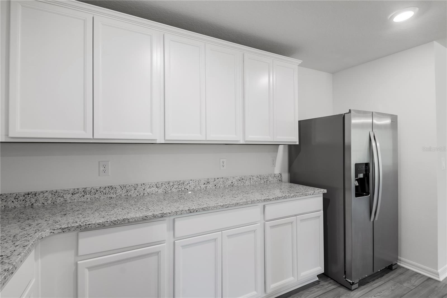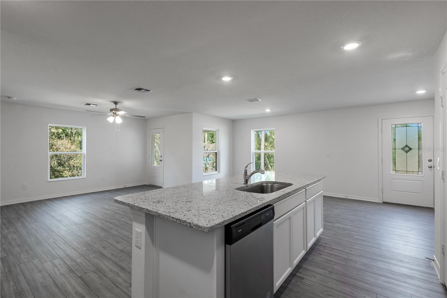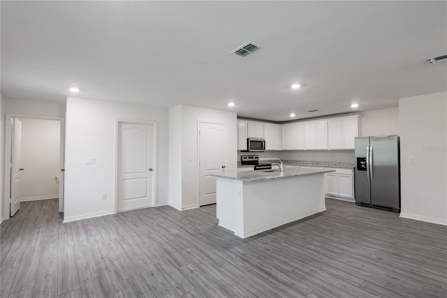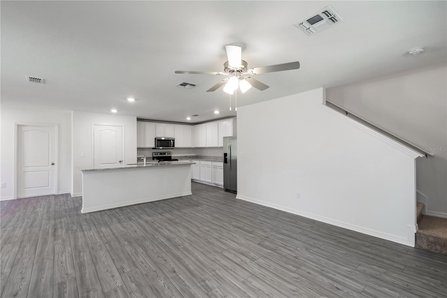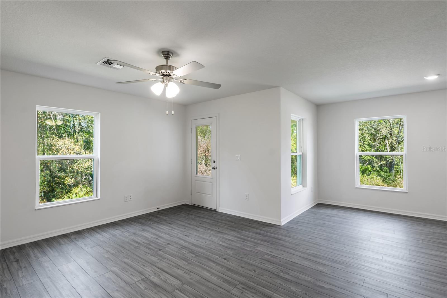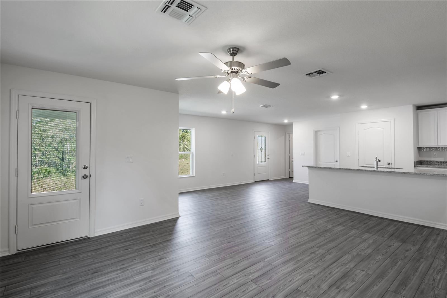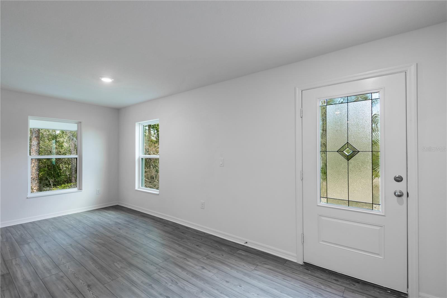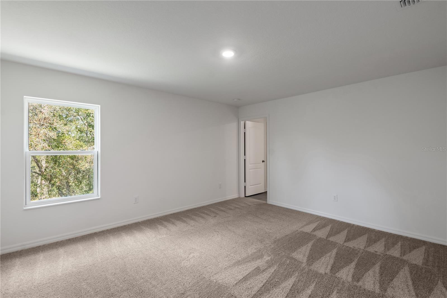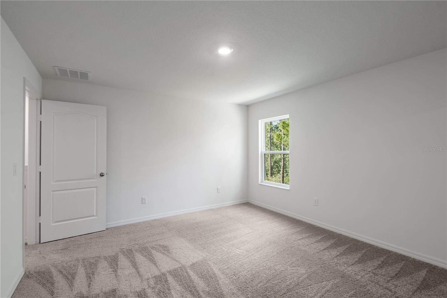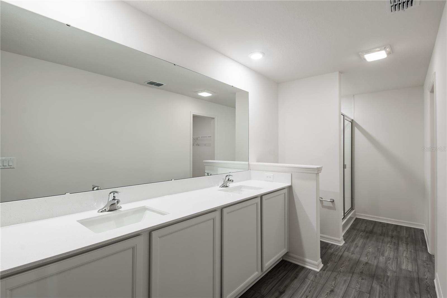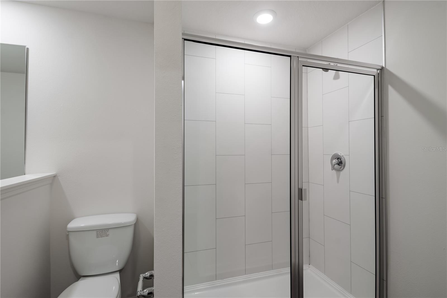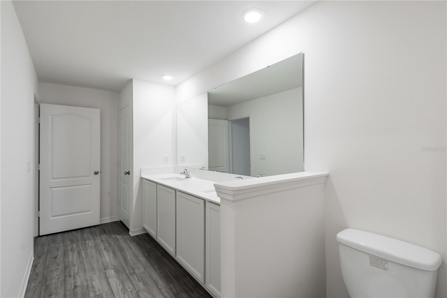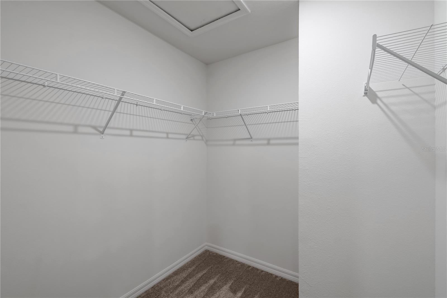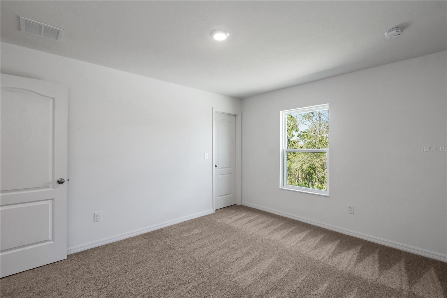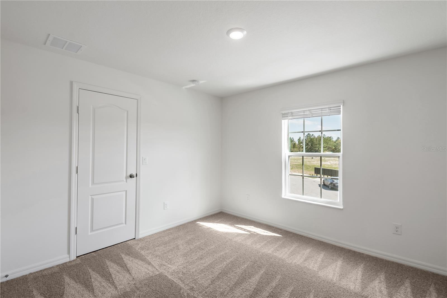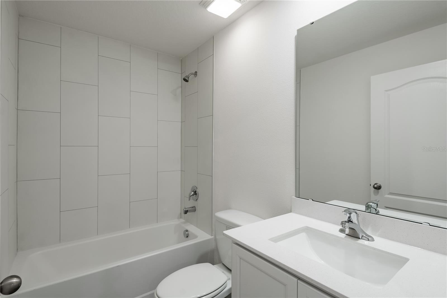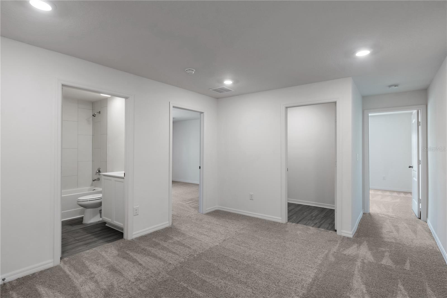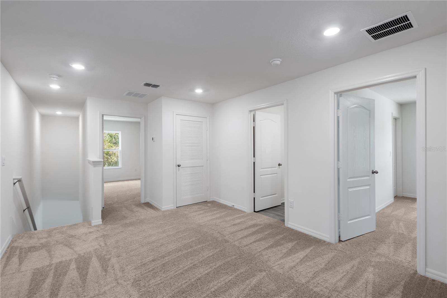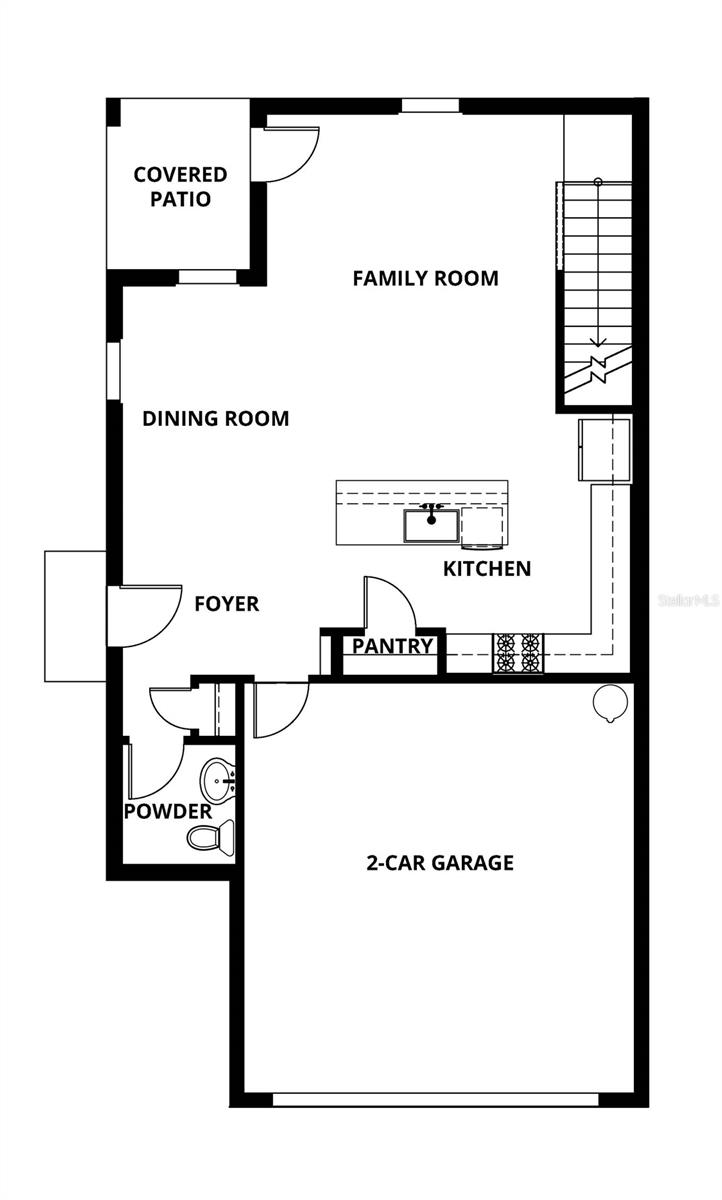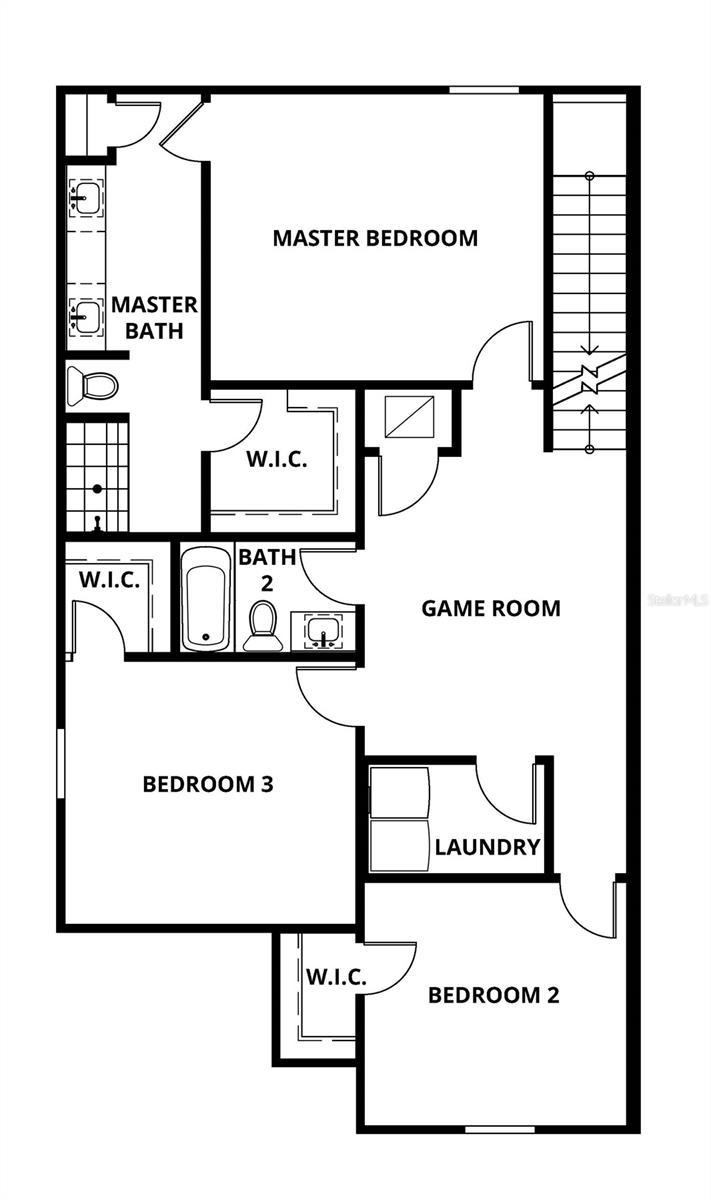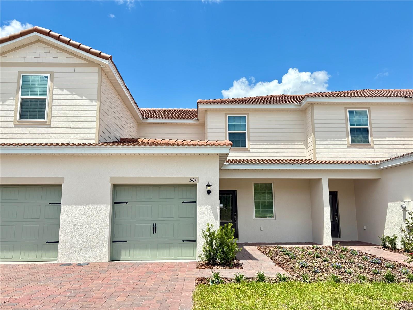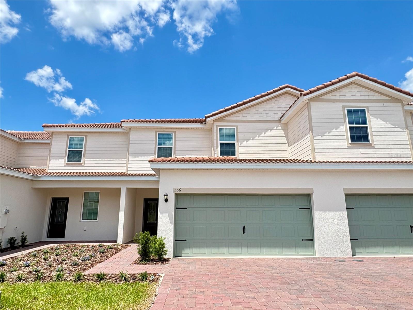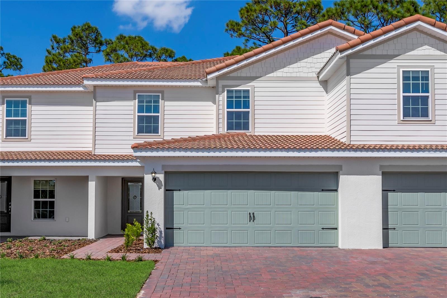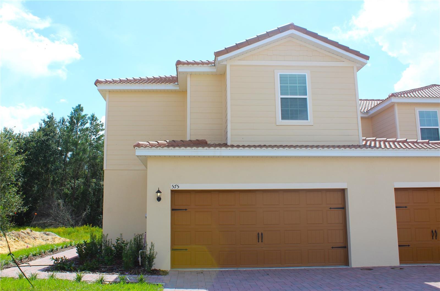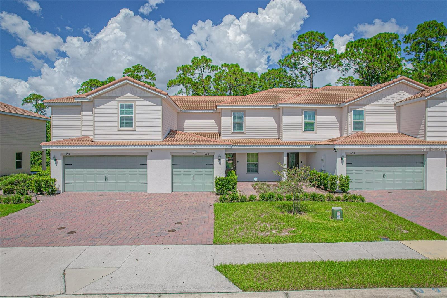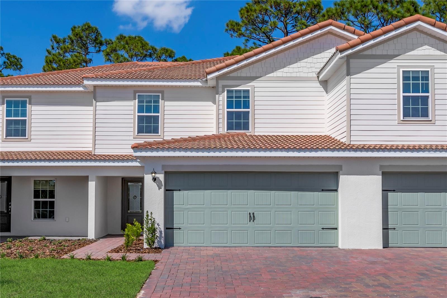587 Bay Leaf Drive, POINCIANA, FL 34759
Property Photos
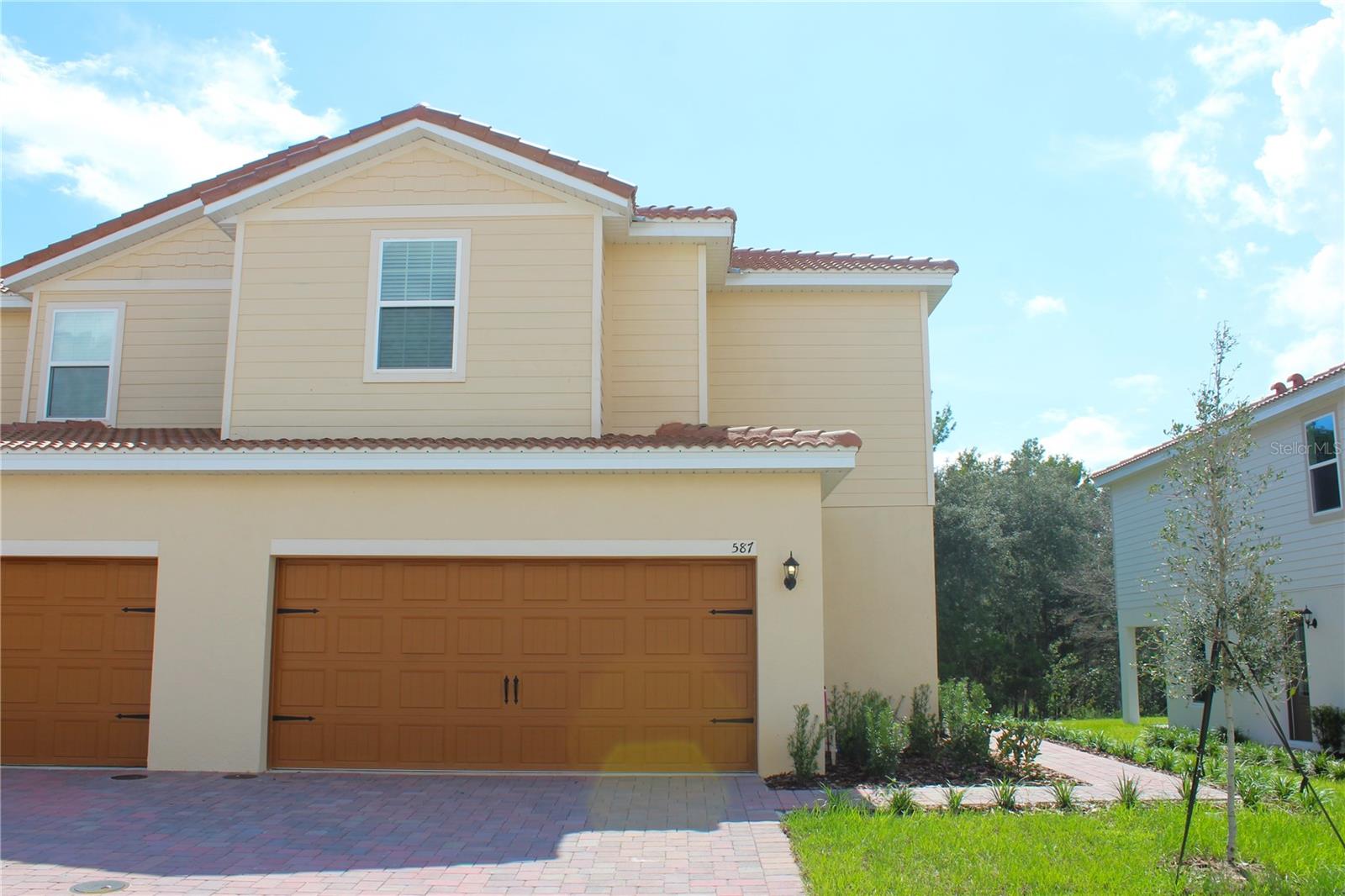
Would you like to sell your home before you purchase this one?
Priced at Only: $266,900
For more Information Call:
Address: 587 Bay Leaf Drive, POINCIANA, FL 34759
Property Location and Similar Properties
- MLS#: TB8444556 ( Residential )
- Street Address: 587 Bay Leaf Drive
- Viewed: 20
- Price: $266,900
- Price sqft: $118
- Waterfront: No
- Year Built: 2024
- Bldg sqft: 2259
- Bedrooms: 3
- Total Baths: 3
- Full Baths: 2
- 1/2 Baths: 1
- Garage / Parking Spaces: 2
- Days On Market: 19
- Additional Information
- Geolocation: 28.0578 / -81.5095
- County: POLK
- City: POINCIANA
- Zipcode: 34759
- Subdivision: Tuscany Preserve Phase 4
- Elementary School: Laurel
- Middle School: Lake Marion Creek
- High School: Haines City Senior
- Provided by: LGI REALTY- FLORIDA, LLC
- Contact: Gayle Van Wagenen
- 904-449-3938

- DMCA Notice
-
DescriptionIntroducing the Glades floor plan by LGI Homes, located in the desirable Noah Estates at Tuscany Preserve community. This inviting two story home offers 3 bedrooms, 2.5 bathrooms, and a versatile flex room designed to fit your lifestyle needs. With LGIs CompleteHome package included, buyers will appreciate premium upgrades already built in, featuring a full suite of Whirlpool appliances, 36 upper cabinets with crown molding, LED energy saving lighting, and generous walk in closets in every bedroom. The open kitchen showcases a large island with breakfast bar seating and an expansive pantry, making meal prep and entertaining effortless. The private owners suite provides a serene retreat with a step in shower, dual sink vanity, linen closet, and spacious walk in closet. Bright living areas and thoughtful layout make this home ideal for comfortable everyday living and gatherings. Residents of Tuscany Preserve enjoy gated community living and resort style amenities including a clubhouse, fitness center, sparkling pool, heated spa, splash pad, basketball and tennis courts. Nearby Poinciana offers parks, trails, and additional recreational opportunities. With move in ready convenience, affordable financing options, builder paid closing costs, and exceptional included upgrades, the Glades delivers unmatched value and comfort in a prime location.
Payment Calculator
- Principal & Interest -
- Property Tax $
- Home Insurance $
- HOA Fees $
- Monthly -
For a Fast & FREE Mortgage Pre-Approval Apply Now
Apply Now
 Apply Now
Apply NowFeatures
Building and Construction
- Builder Model: Glades
- Builder Name: LGI Homes Florida - LLC
- Covered Spaces: 0.00
- Exterior Features: Lighting, Sidewalk, Sprinkler Metered
- Flooring: Carpet, Luxury Vinyl
- Living Area: 1795.00
- Roof: Tile
Property Information
- Property Condition: Completed
Land Information
- Lot Features: In County, Landscaped, Sidewalk, Paved, Private
School Information
- High School: Haines City Senior High
- Middle School: Lake Marion Creek Middle
- School Elementary: Laurel Elementary
Garage and Parking
- Garage Spaces: 2.00
- Open Parking Spaces: 0.00
- Parking Features: Driveway, Garage Door Opener
Eco-Communities
- Pool Features: In Ground
- Water Source: Public
Utilities
- Carport Spaces: 0.00
- Cooling: Central Air, Attic Fan
- Heating: Central, Electric, Exhaust Fan, Heat Pump
- Pets Allowed: Yes
- Sewer: Public Sewer
- Utilities: BB/HS Internet Available, Cable Available, Cable Connected, Electricity Available, Electricity Connected, Fiber Optics, Phone Available, Public, Sewer Available, Sewer Connected, Sprinkler Meter, Underground Utilities, Water Available, Water Connected
Amenities
- Association Amenities: Basketball Court, Cable TV, Clubhouse, Fence Restrictions, Fitness Center, Gated, Lobby Key Required, Other, Park, Playground, Pool, Recreation Facilities, Security, Spa/Hot Tub, Tennis Court(s), Trail(s)
Finance and Tax Information
- Home Owners Association Fee Includes: Cable TV, Pool, Internet, Maintenance Structure, Maintenance Grounds, Private Road, Recreational Facilities, Security
- Home Owners Association Fee: 197.24
- Insurance Expense: 0.00
- Net Operating Income: 0.00
- Other Expense: 0.00
- Tax Year: 2024
Other Features
- Appliances: Dishwasher, Disposal, Electric Water Heater, Exhaust Fan, Ice Maker, Microwave, Range, Refrigerator
- Association Name: Tuscany Preserve Community Association INC
- Association Phone: 407-750-0493
- Country: US
- Interior Features: Ceiling Fans(s), High Ceilings, Kitchen/Family Room Combo, Open Floorplan, Pest Guard System, PrimaryBedroom Upstairs, Solid Wood Cabinets, Stone Counters, Thermostat, Walk-In Closet(s), Window Treatments
- Legal Description: TUSCANY PRESERVE PHASE 4 NORTH PHASE PB 168 PG 30-35 LOT 73
- Levels: Two
- Area Major: 34759 - Kissimmee / Poinciana
- Occupant Type: Vacant
- Parcel Number: 28-28-10-935245-000730
- Style: Traditional
- View: Trees/Woods
- Views: 20
- Zoning Code: R-1A
Similar Properties
Nearby Subdivisions

- Broker IDX Sites Inc.
- 750.420.3943
- Toll Free: 005578193
- support@brokeridxsites.com



