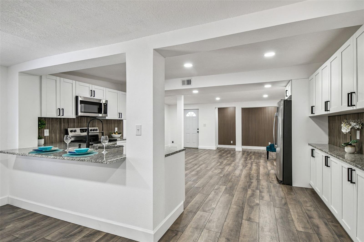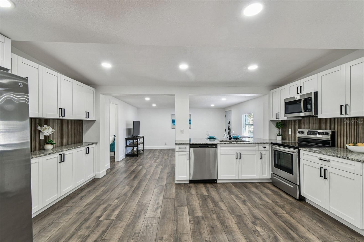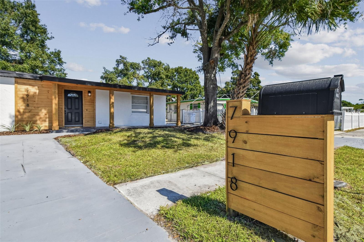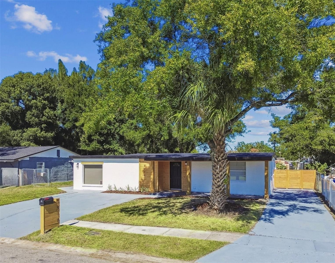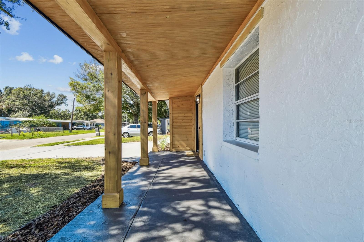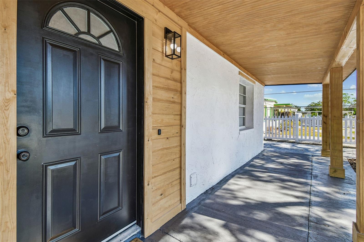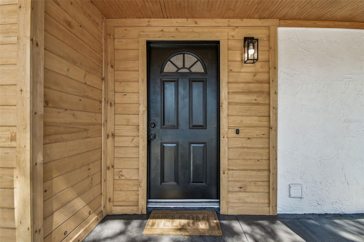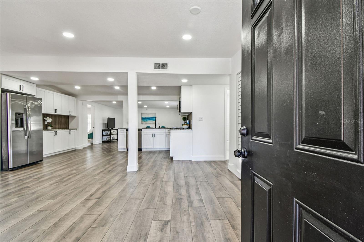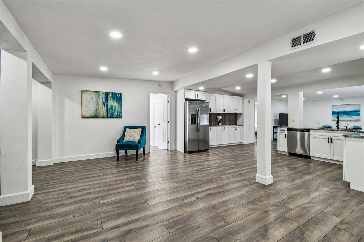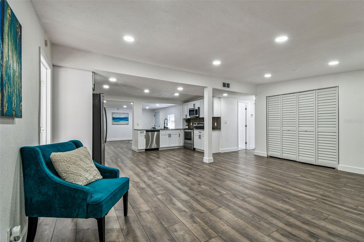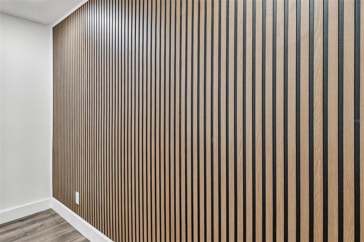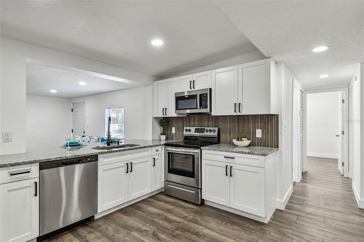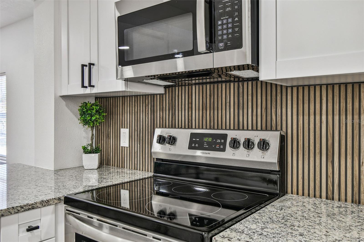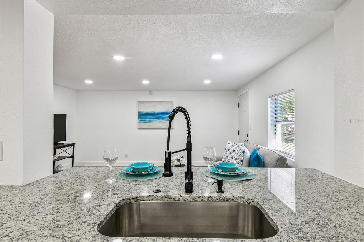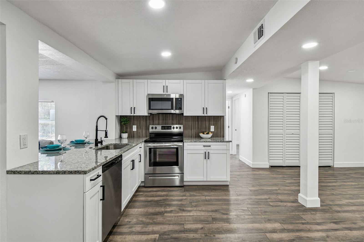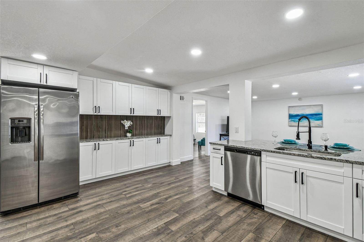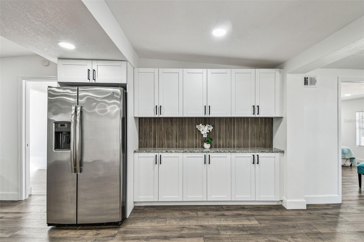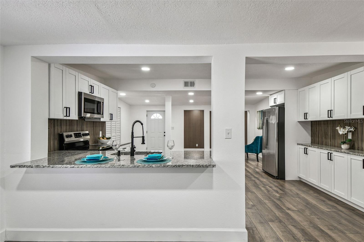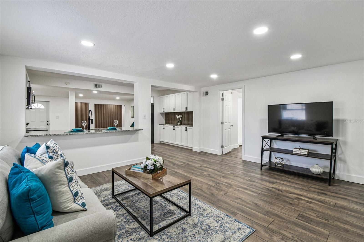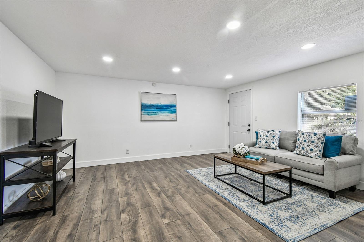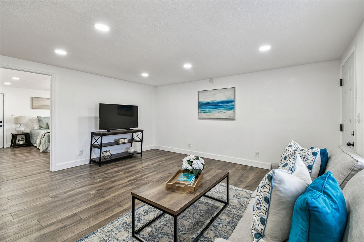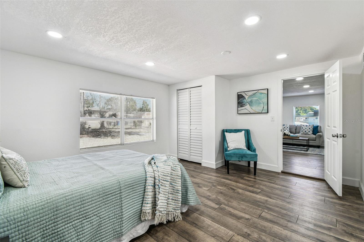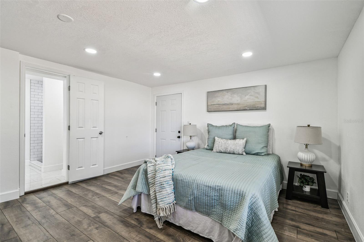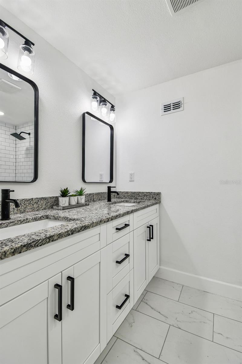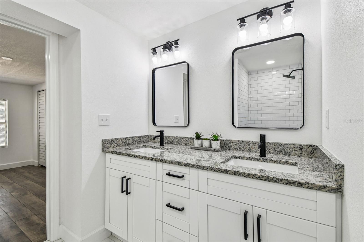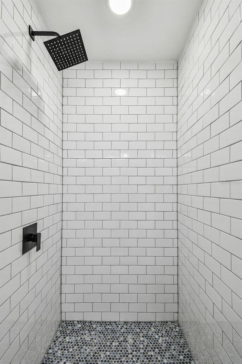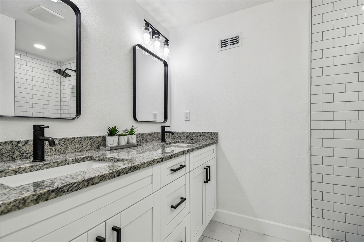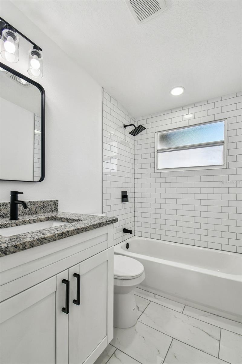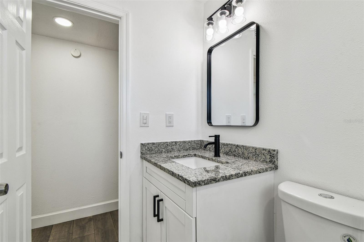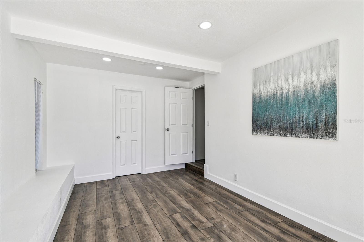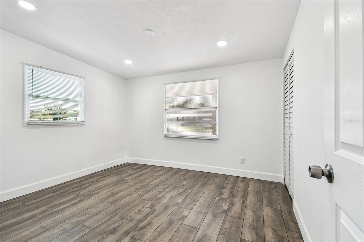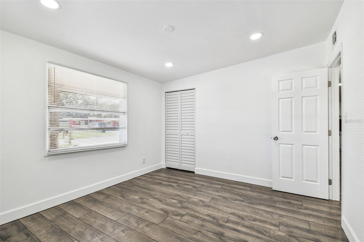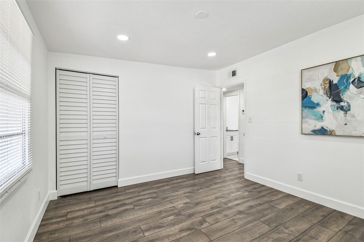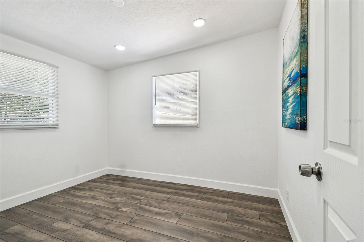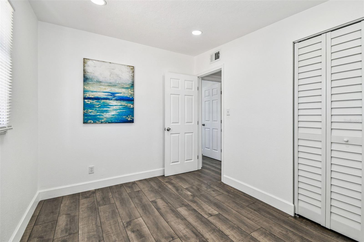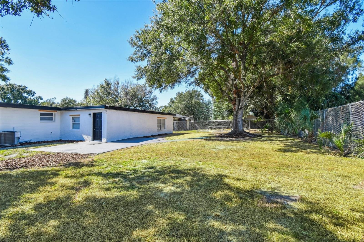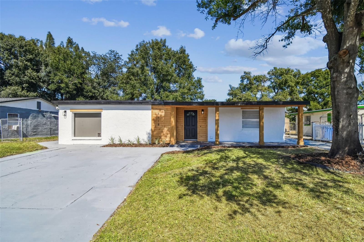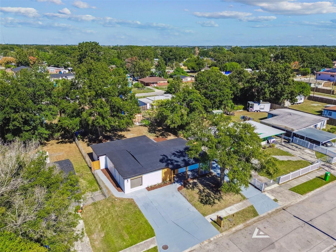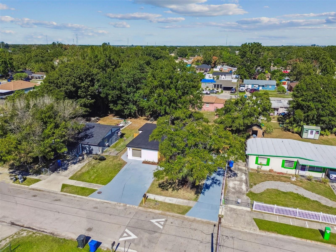7918 Endive Avenue, TAMPA, FL 33619
Property Photos
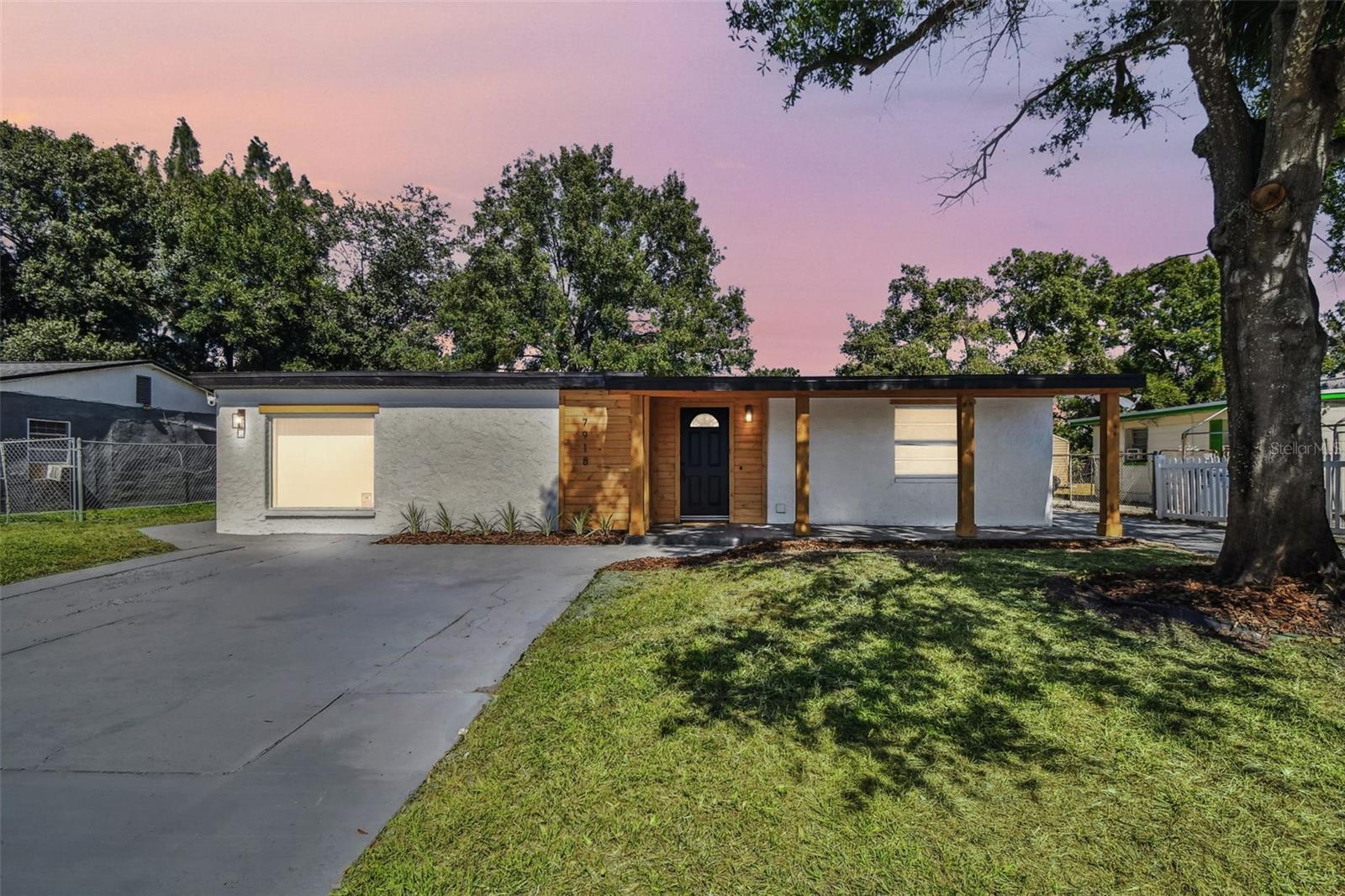
Would you like to sell your home before you purchase this one?
Priced at Only: $359,000
For more Information Call:
Address: 7918 Endive Avenue, TAMPA, FL 33619
Property Location and Similar Properties
- MLS#: TB8444334 ( Residential )
- Street Address: 7918 Endive Avenue
- Viewed: 25
- Price: $359,000
- Price sqft: $191
- Waterfront: No
- Year Built: 1960
- Bldg sqft: 1875
- Bedrooms: 4
- Total Baths: 2
- Full Baths: 2
- Days On Market: 16
- Additional Information
- Geolocation: 27.8959 / -82.3662
- County: HILLSBOROUGH
- City: TAMPA
- Zipcode: 33619
- Subdivision: Progress Village
- Elementary School: Lamb
- Middle School: Giunta
- High School: Spoto
- Provided by: PINEYWOODS REALTY LLC
- Contact: Janna Cantero
- 813-225-1890

- DMCA Notice
-
DescriptionStep into your new home a beautifully renovated 4 bedroom, 2 bathroom 1,677 square foot retreat in Tampa, where modern comfort meets timeless design. From the moment you arrive, youll fall in love with the inviting curb appeal featuring custom stained wood accents, bold entry columns, two extended driveways, and fresh exterior paint, giving this home a clean, modern look. Inside, the open concept floor plan welcomes you with new water resistant laminate flooring and recessed lighting that brightens every corner. The kitchen is the heart of the home, showcasing brand new cabinetry with granite countertops, surrounded by stainless steel appliances including a refrigerator, range, microwave, and dishwasher, a custom wood panel look backsplash, and an open bar area overlooking the family room, creating the perfect setting for cooking, entertaining, and enjoying the open flow of space. A custom built in cabinet wall compliments the open bar space, offering extended counter space, added storage, prep space, or a coffee bar. A matching accent wall in the living room adds warmth and style youll love gathering here! This home features a split open floor plan, with the primary suite situated on one side for added privacy. The primary suite is an en suite with its own private access to the home and features dual sinks with a granite countertop and a sleek stand up shower. On the opposite side, youll find three additional spacious bedrooms and a fully updated guest bathroom with a new bathtub, modern tile, granite counters, and designer finishes perfect for family, guests, or a home office setup. Every inch of this home has been refreshed for peace of mind. Outside, enjoy the fully fenced backyard, ideal for gatherings, pets, or future outdoor upgrades. Conveniently located near Adamo Drive, the Selmon Expressway, and I 75, this home offers easy access to Downtown Tampa, Ybor City, and Channelsides vibrant restaurants and waterfront entertainment. Enjoy being just minutes from everyday conveniences like Target, Walmart, Topgolf, and Westfield Brandon Mall, as well as nearby schools and parks. This central location provides the perfect balance of style, comfort, and connectivity close to everything, yet tucked away in a residential community. Schedule your private showing today!
Payment Calculator
- Principal & Interest -
- Property Tax $
- Home Insurance $
- HOA Fees $
- Monthly -
For a Fast & FREE Mortgage Pre-Approval Apply Now
Apply Now
 Apply Now
Apply NowFeatures
Building and Construction
- Covered Spaces: 0.00
- Exterior Features: Lighting, Private Mailbox, Sidewalk
- Fencing: Chain Link, Wood
- Flooring: Laminate, Tile
- Living Area: 1677.00
- Roof: Shingle
Property Information
- Property Condition: Completed
Land Information
- Lot Features: Sidewalk, Paved
School Information
- High School: Spoto High-HB
- Middle School: Giunta Middle-HB
- School Elementary: Lamb Elementary
Garage and Parking
- Garage Spaces: 0.00
- Open Parking Spaces: 0.00
Eco-Communities
- Water Source: Public
Utilities
- Carport Spaces: 0.00
- Cooling: Central Air
- Heating: Electric
- Pets Allowed: Cats OK, Dogs OK, Yes
- Sewer: Public Sewer
- Utilities: BB/HS Internet Available, Cable Available, Electricity Connected, Phone Available, Sewer Connected, Water Connected
Finance and Tax Information
- Home Owners Association Fee: 0.00
- Insurance Expense: 0.00
- Net Operating Income: 0.00
- Other Expense: 0.00
- Tax Year: 2024
Other Features
- Appliances: Dishwasher, Disposal, Electric Water Heater, Microwave, Range, Refrigerator
- Country: US
- Interior Features: Eat-in Kitchen, Kitchen/Family Room Combo, Open Floorplan, Primary Bedroom Main Floor, Thermostat
- Legal Description: PROGRESS VILLAGE UNIT 1 LOT 16 BLOCK 6
- Levels: One
- Area Major: 33619 - Tampa / Palm River / Progress Village
- Occupant Type: Vacant
- Parcel Number: U-01-30-19-1QO-000006-00016.0
- Possession: Close Of Escrow
- Style: Ranch
- Views: 25
- Zoning Code: RSC-9
Nearby Subdivisions
Adamo Acres
Adamo Acres Sub Un 1
Adamo Acres Unit 7
Broadway Sub
Buffalo Estates
Camden Woods Ph 2
Candlewood
Canterbury Lakes Ph 3
Canterbury Lakes Ph 4
Canterbury Lakes Ph Iib
Causeway Blvd Sub 2
Causeway Boulevard Subdivision
Clair Mel City
Crossingpalm River
Delaney Creek Estates
Florence Villa
Grant Park
Grant Park Add Blocks 36
Grant Park Add Blocks 36-
Grant Park Addition Blocks 364
Green Ridge Estates
Hope Park Community
Not Applicable
Not In Hernando
Orient Homesites Resub
Palm River Village
Progress Village
South Tampa Sub
Spillers Sub
Sugarcreek Sub
Tampa Tourist Club
The Crossing At Palm River
Touchstone
Touchstone Ph 1
Touchstone Ph 2
Touchstone Ph 3
Touchstone Ph 4
Touchstone Ph 5
Touchstone Phase 1
Uceta Heights
Unplatted
Whispering Pines Estates
Winston Park
Winston Park Unit 4
Zzz Unplatted

- Broker IDX Sites Inc.
- 750.420.3943
- Toll Free: 005578193
- support@brokeridxsites.com



