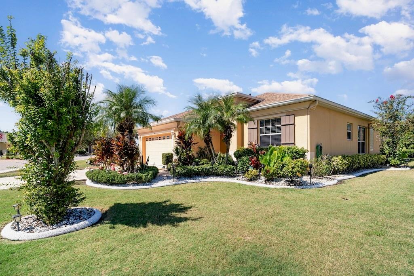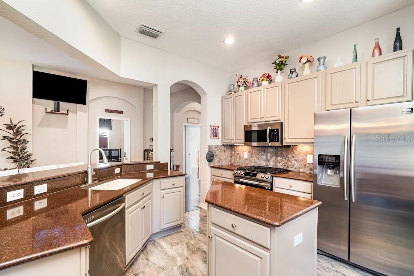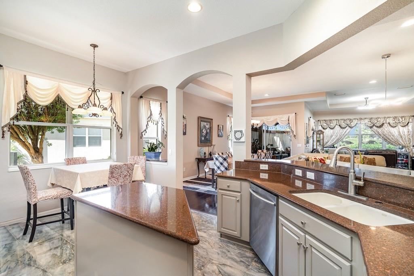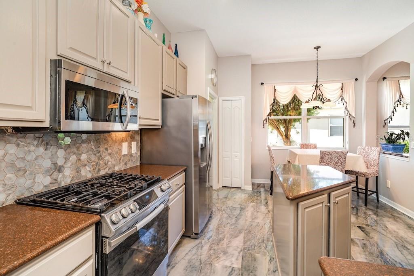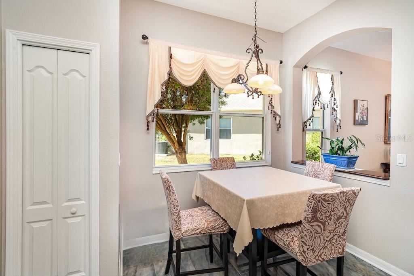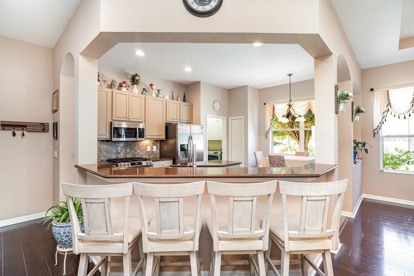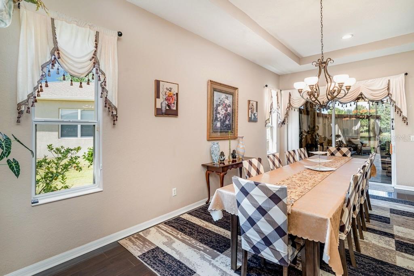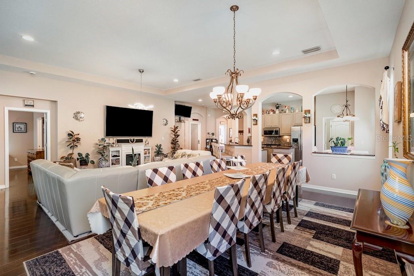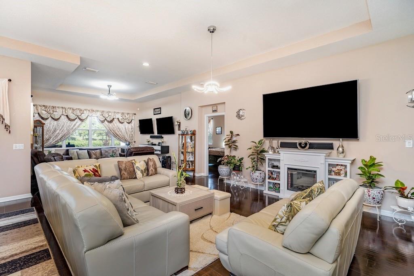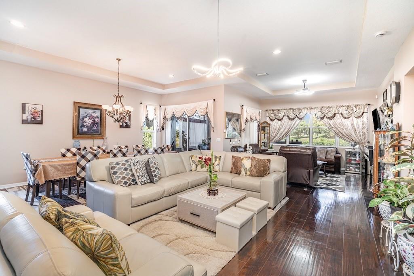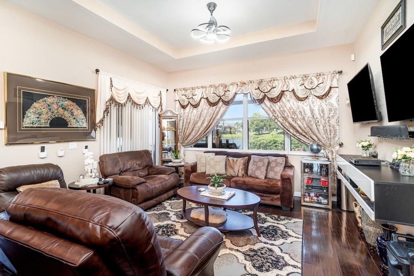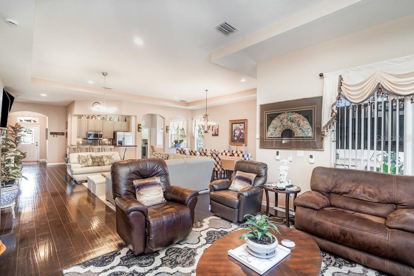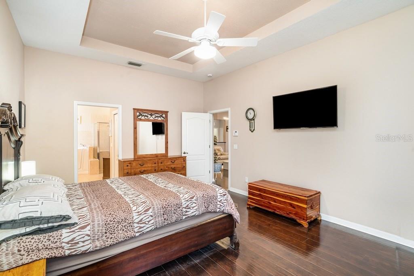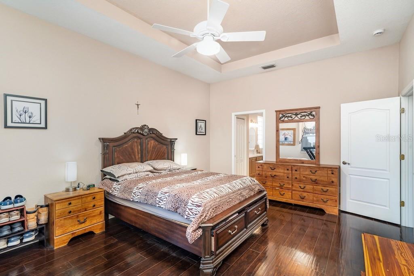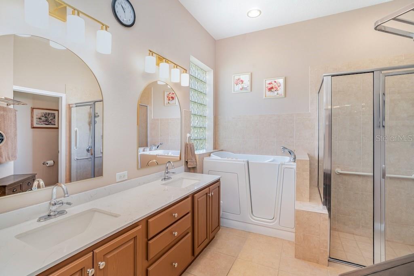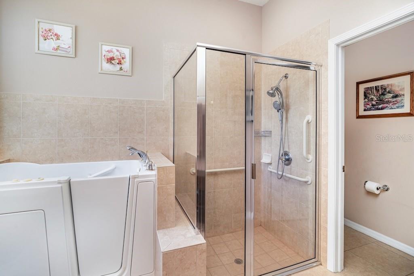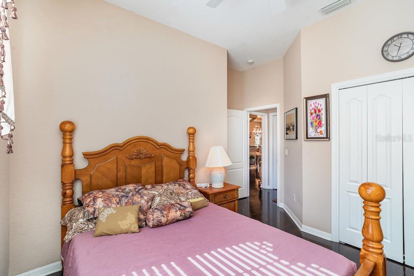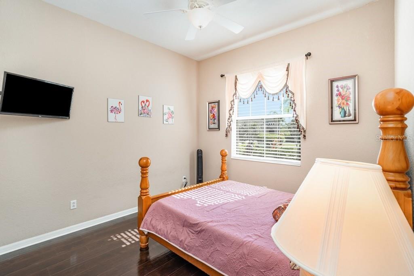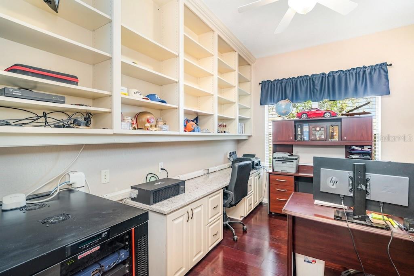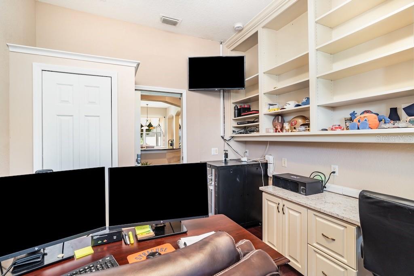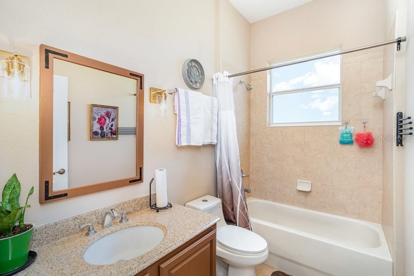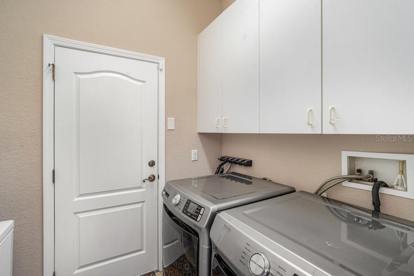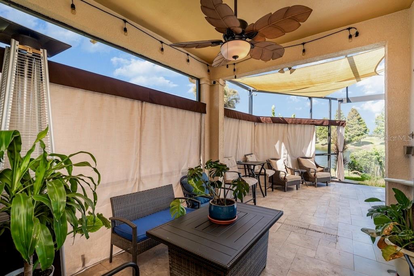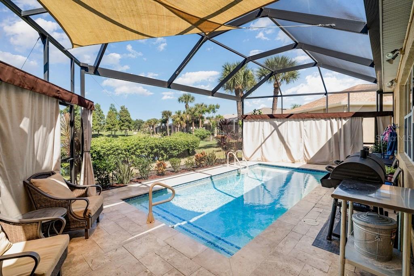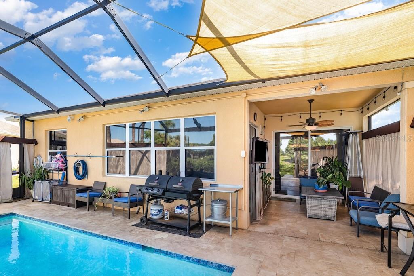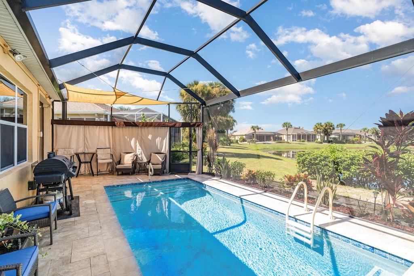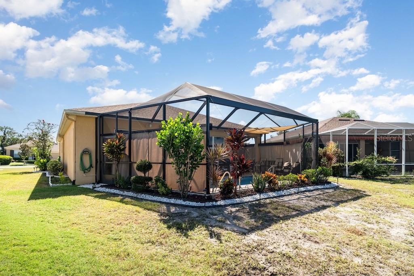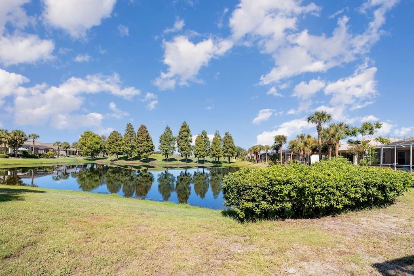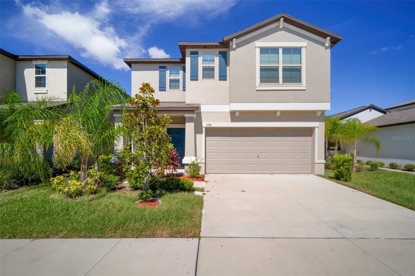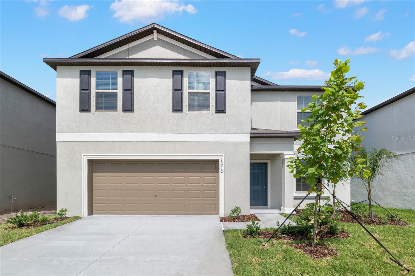909 Regal Manor Way, SUN CITY CENTER, FL 33573
Property Photos
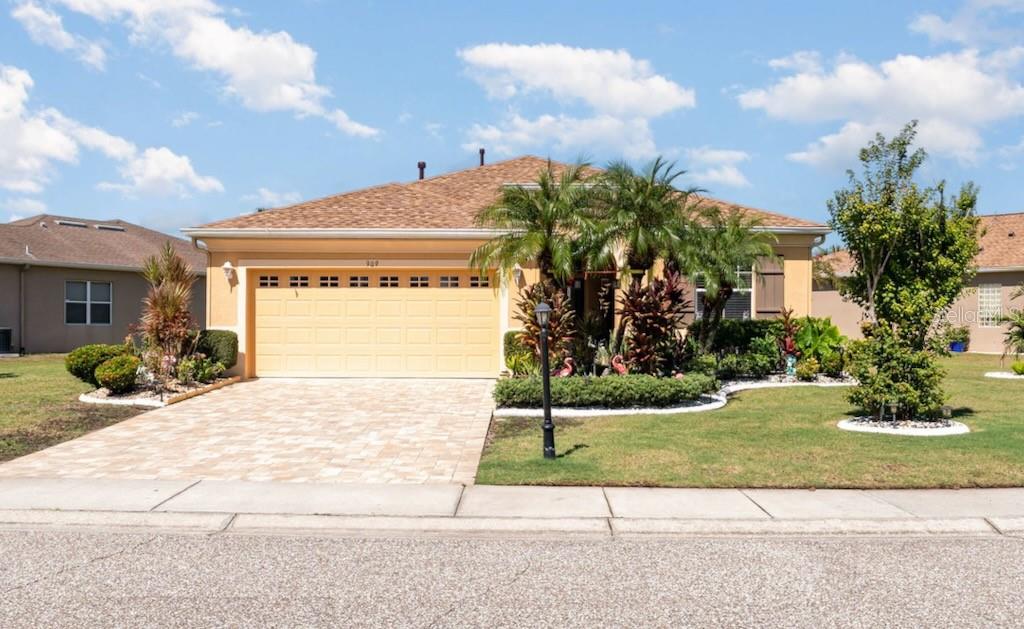
Would you like to sell your home before you purchase this one?
Priced at Only: $3,000
For more Information Call:
Address: 909 Regal Manor Way, SUN CITY CENTER, FL 33573
Property Location and Similar Properties
Adult Community
- MLS#: TB8444247 ( Residential Lease )
- Street Address: 909 Regal Manor Way
- Viewed: 6
- Price: $3,000
- Price sqft: $1
- Waterfront: No
- Year Built: 2006
- Bldg sqft: 2736
- Bedrooms: 3
- Total Baths: 2
- Full Baths: 2
- Garage / Parking Spaces: 2
- Days On Market: 3
- Additional Information
- Geolocation: 27.7 / -82.3408
- County: HILLSBOROUGH
- City: SUN CITY CENTER
- Zipcode: 33573
- Subdivision: Sun City Center
- Provided by: BALCORP REALTY, LLC
- Contact: Paul McGann
- 813-643-3903

- DMCA Notice
-
DescriptionWelcome to the best time of your life! Get ready for resort style living with all of the amenities, WITHOUT breaking the bank! This beautiful 3 bedroom, 2 bathroom pool home is the perfect place to call home! An open floor plan home with windows galore that's bright and airy! The spacious, eat in kitchen is a dream with its breakfast bar, quartz countertops, gas oven/range and all stainless steel appliances! The kitchen overlooks the living/dining great room which flows into the family room! With marble tile in the kitchen, ceramic tile in all of the wet areas and hardwood floors throughout the rest of the home, youll love the subtle elegance that this home provides! The oversized master suite features a recessed ceiling, walk in closet and master bath complete with walk in bath, separate shower, his and hers double sinks and tile throughout! Bedrooms two and three provide for an in home office or perfect guest rooms! Outside, the beautiful screened lanai overlooks the lake and is perfect for morning coffee or a glass of wine in the evening! The lanai also has privacy curtains and leads into and pool area and both have travertine pavers! Youll have access to the clubhouse restaurant and amazing amenities including a state of the art fitness center, tennis courts, indoor and outdoor pools, pickleball courts and so much more! And to ensure that you have time for all of these amenities, lawn mowing and trimming are included!! Life is just better here so you wont want to miss a single day! Set up your showing, today!
Payment Calculator
- Principal & Interest -
- Property Tax $
- Home Insurance $
- HOA Fees $
- Monthly -
For a Fast & FREE Mortgage Pre-Approval Apply Now
Apply Now
 Apply Now
Apply NowFeatures
Building and Construction
- Covered Spaces: 0.00
- Exterior Features: Rain Gutters, Sidewalk, Sliding Doors
- Flooring: Concrete, Hardwood, Marble, Tile
- Living Area: 2025.00
Land Information
- Lot Features: Corner Lot, City Limits, In County, Landscaped, Level, Near Golf Course, On Golf Course, Sidewalk, Paved
Garage and Parking
- Garage Spaces: 2.00
- Open Parking Spaces: 0.00
- Parking Features: Driveway, Garage Door Opener, Ground Level, Off Street
Eco-Communities
- Pool Features: Gunite, Heated, In Ground, Salt Water, Screen Enclosure
- Water Source: Public
Utilities
- Carport Spaces: 0.00
- Cooling: Central Air
- Heating: Central
- Pets Allowed: Yes
- Sewer: Public Sewer
- Utilities: BB/HS Internet Available, Cable Connected, Electricity Connected, Natural Gas Connected, Sewer Connected, Underground Utilities, Water Connected
Amenities
- Association Amenities: Basketball Court, Cable TV, Clubhouse, Fence Restrictions, Golf Course, Maintenance, Optional Additional Fees, Other, Park, Pickleball Court(s), Playground, Pool, Racquetball, Storage, Tennis Court(s), Trail(s)
Finance and Tax Information
- Home Owners Association Fee: 0.00
- Insurance Expense: 0.00
- Net Operating Income: 0.00
- Other Expense: 0.00
Other Features
- Appliances: Dishwasher, Disposal, Gas Water Heater, Microwave, Range, Refrigerator, Washer
- Association Name: Bayonne II
- Association Phone: 8002735113
- Country: US
- Furnished: Unfurnished
- Interior Features: Ceiling Fans(s), Eat-in Kitchen, High Ceilings, Kitchen/Family Room Combo, L Dining, Living Room/Dining Room Combo, Open Floorplan, Primary Bedroom Main Floor, Solid Wood Cabinets, Stone Counters, Tray Ceiling(s), Vaulted Ceiling(s), Walk-In Closet(s)
- Levels: One
- Area Major: 33573 - Sun City Center / Ruskin
- Occupant Type: Owner
- Parcel Number: U-18-32-20-81U-000000-00074.0
- Possession: Rental Agreement
- View: Golf Course, Trees/Woods, Water
Owner Information
- Owner Pays: Cable TV, Internet, Sewer, Trash Collection
Similar Properties
Nearby Subdivisions
Acadia Ii Condominum
Andover A Condo
Andover F Condo
Andover H Condominium
Bedford C Condo
Bedford E Condo
Belmont South Ph 2d Paseo Al
Belmont South Ph 2e
Belmont South Ph 2f
Brookfield Condo
Cambridge E Condo Rev
Cambridge I Condo
Cambridge I Condominium
Cambridge J Condo
Cypress Creek Ph 4a
Cypress Creek Phase 5a
Cypress Crk Prcl K Ph 1
Cypress Crk Prcl K Ph 2
Cypress Mill
Cypress Mill Ph 1b
Cypress Mill Phase 2
Cypressview Ph 01
Cypressview Ph 1
Del Webbs Sun City Florida Un
Fairfield B Condo
Fairfield C Condo
Fairfield G Condo
Gloucester M Condo
Highgate C Condo
Lyndhurst Condo
Manchester Iii Condo Pha
Not On List
Oxford I A Condo
Radison 02 Condo
St George A Condo
Sun City Center
Tremont Ii Condo
Westwood Greens A Condo

- Broker IDX Sites Inc.
- 750.420.3943
- Toll Free: 005578193
- support@brokeridxsites.com



