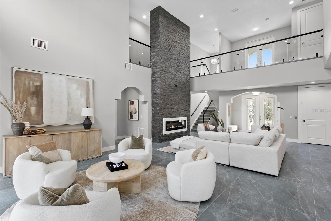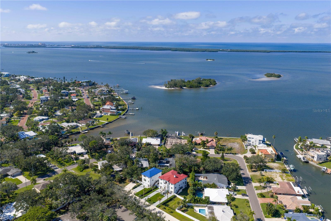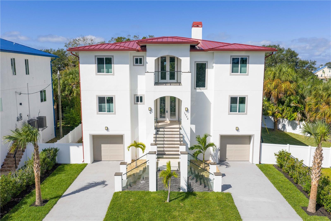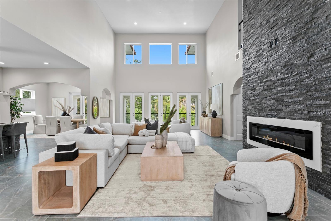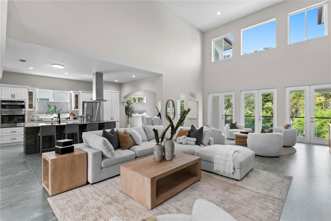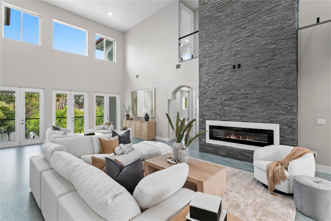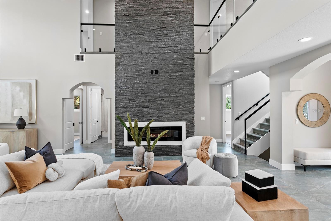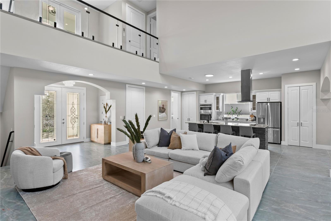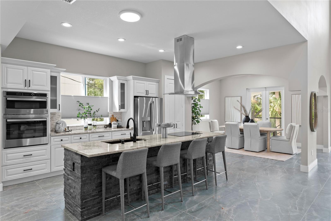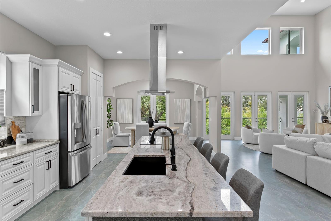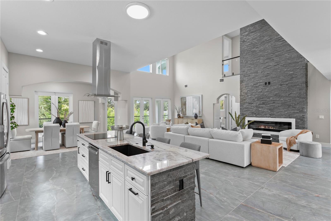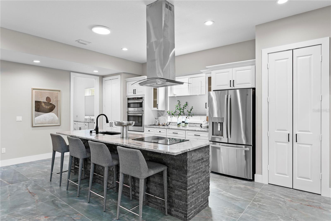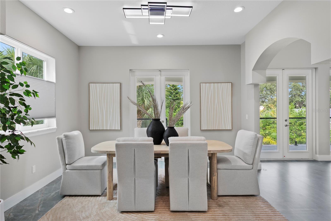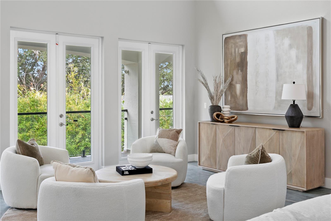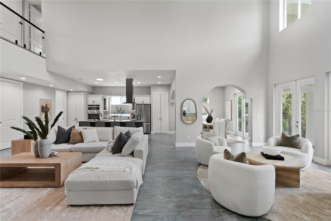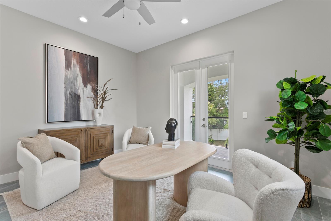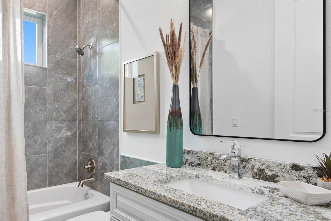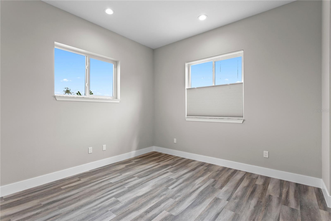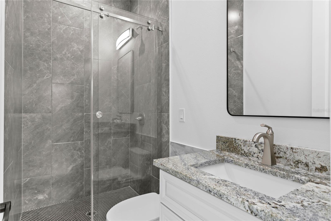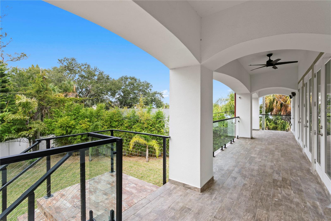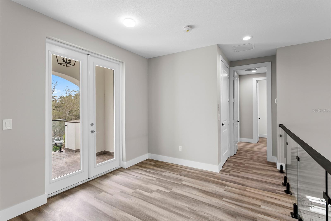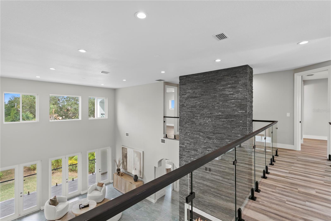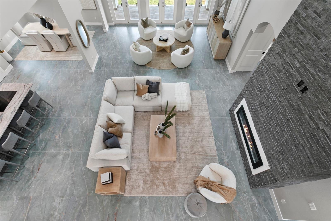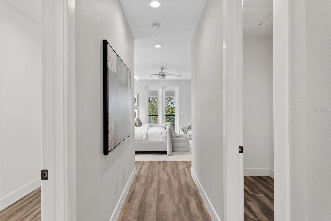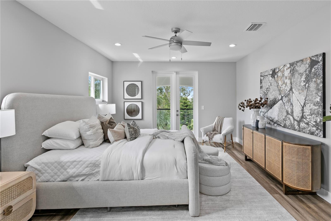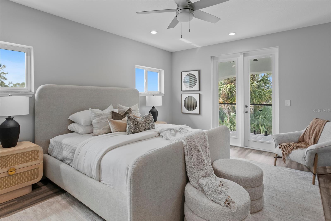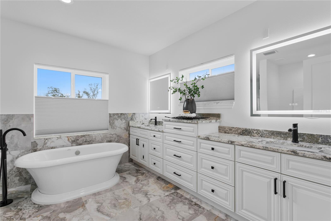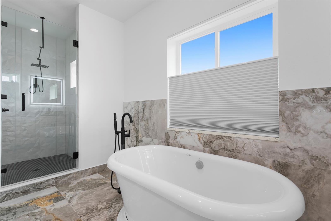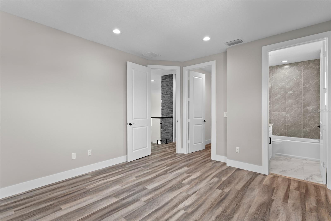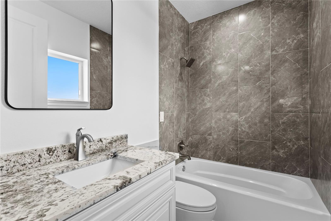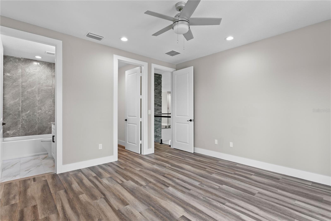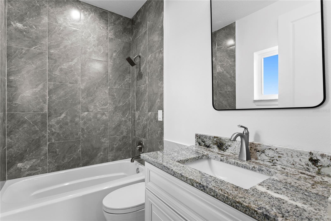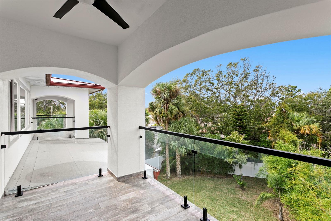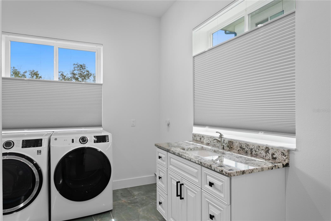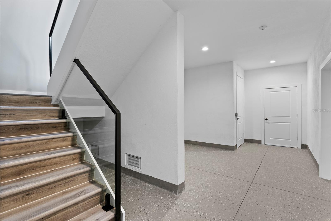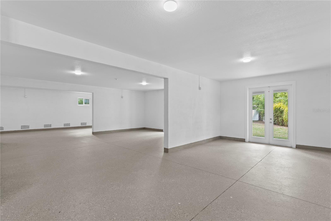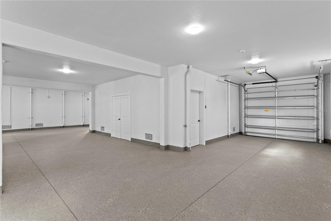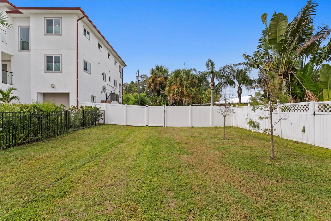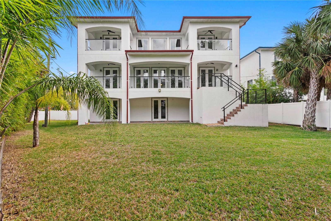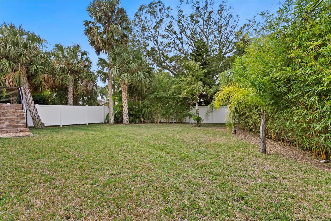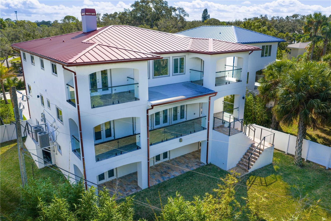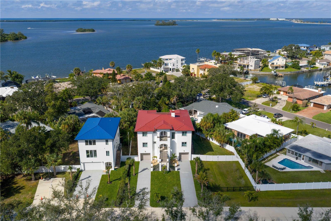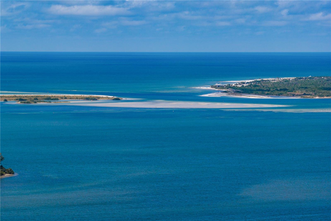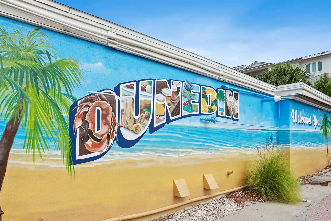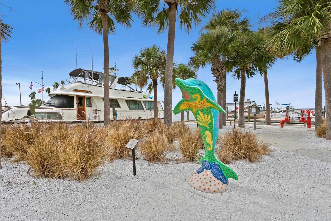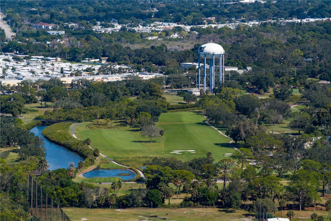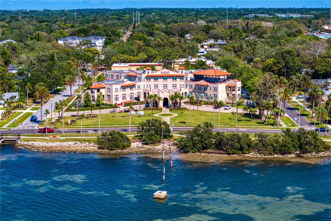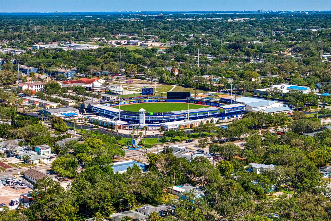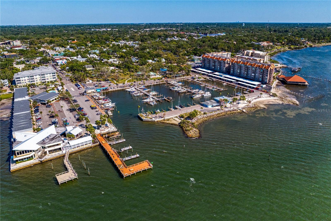1964 Cedar Drive, DUNEDIN, FL 34698
Property Photos
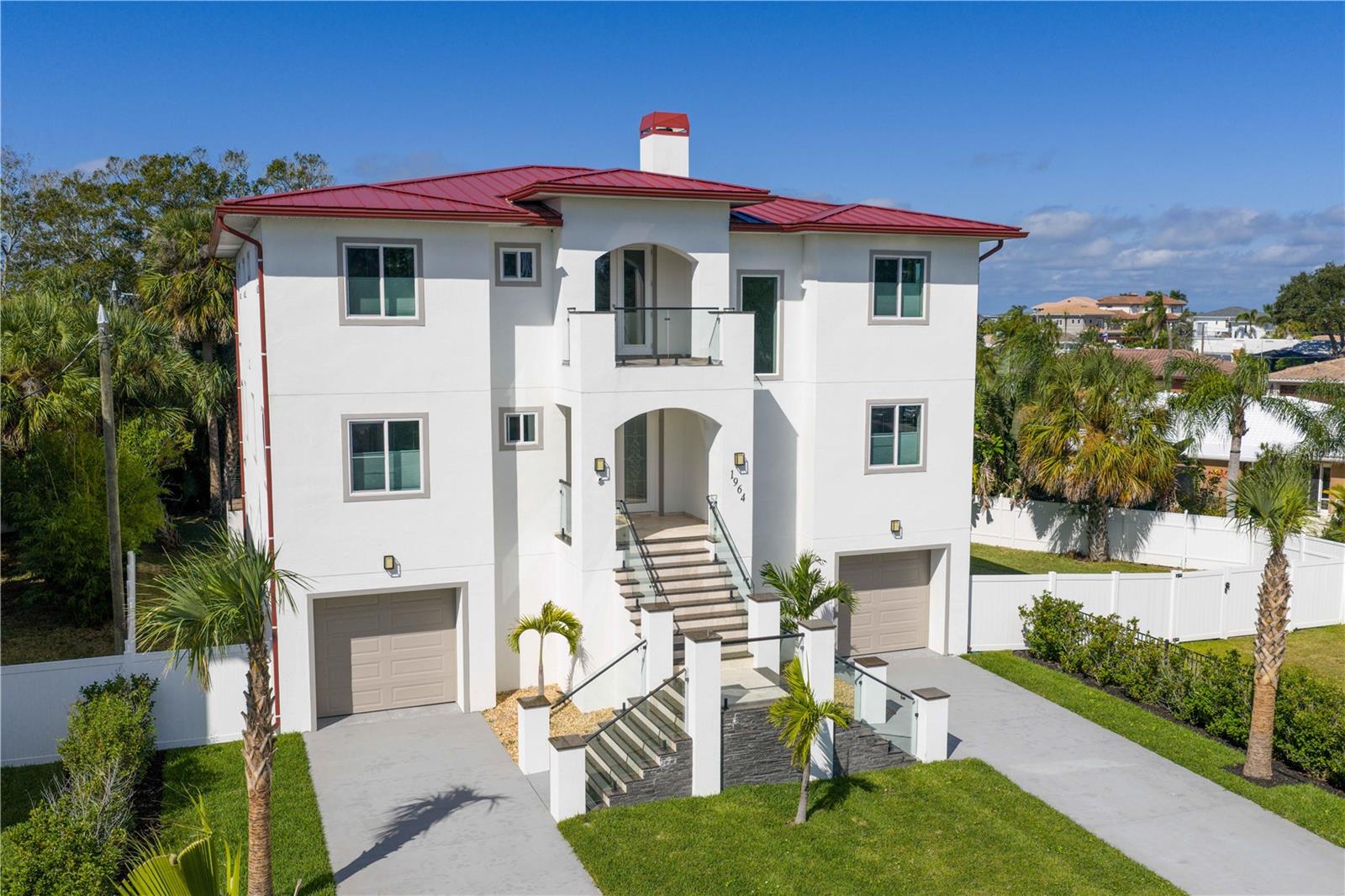
Would you like to sell your home before you purchase this one?
Priced at Only: $2,595,000
For more Information Call:
Address: 1964 Cedar Drive, DUNEDIN, FL 34698
Property Location and Similar Properties
- MLS#: TB8443292 ( Residential )
- Street Address: 1964 Cedar Drive
- Viewed: 16
- Price: $2,595,000
- Price sqft: $358
- Waterfront: No
- Year Built: 2023
- Bldg sqft: 7252
- Bedrooms: 5
- Total Baths: 5
- Full Baths: 5
- Garage / Parking Spaces: 6
- Days On Market: 3
- Additional Information
- Geolocation: 28.0376 / -82.7861
- County: PINELLAS
- City: DUNEDIN
- Zipcode: 34698
- Subdivision: Dunedin Shores
- Elementary School: San Jose Elementary PN
- Middle School: Palm Harbor Middle PN
- High School: Dunedin High PN
- Provided by: PREMIER SOTHEBYS INTL REALTY
- Contact: Jose Cardenas Sanchez
- 813-217-5288

- DMCA Notice
-
DescriptionA modern coastal masterpiece in the heart of Dunedin, moments from Honeymoon Island, Main Streets cafs and boutiques, and the golf course across the street. This new construction home blends architectural beauty and everyday function with 5 bedrooms, 5 baths, impact windows, a private elevator, and 4848 designer tile floors. The open living spaces rise beneath double height ceilings with walls of glass and artful light. The chefs kitchen features granite counters and seamless flow to the great room. A six car garage and RV or boat parking offer rare versatility. The bamboo lined backyard provides space for a custom pool. Across the street, explore the Pinellas Trail stretching from Tarpon Springs to St. Petersburg. Caladesi and Clearwater Beach awaitwhere sunsets and serenity define your everyday life.
Payment Calculator
- Principal & Interest -
- Property Tax $
- Home Insurance $
- HOA Fees $
- Monthly -
For a Fast & FREE Mortgage Pre-Approval Apply Now
Apply Now
 Apply Now
Apply NowFeatures
Building and Construction
- Covered Spaces: 0.00
- Exterior Features: Balcony, Dog Run, French Doors, Lighting, Rain Gutters, Sprinkler Metered, Storage
- Fencing: Fenced, Vinyl
- Flooring: Luxury Vinyl, Tile
- Living Area: 4066.00
- Roof: Metal
Property Information
- Property Condition: Completed
Land Information
- Lot Features: Near Golf Course, Street Dead-End, Paved, Private
School Information
- High School: Dunedin High-PN
- Middle School: Palm Harbor Middle-PN
- School Elementary: San Jose Elementary-PN
Garage and Parking
- Garage Spaces: 6.00
- Open Parking Spaces: 0.00
- Parking Features: Boat, Driveway, Garage Door Opener, Ground Level, Guest, Oversized
Eco-Communities
- Water Source: Public
Utilities
- Carport Spaces: 0.00
- Cooling: Central Air
- Heating: Central
- Pets Allowed: Yes
- Sewer: Public Sewer
- Utilities: Cable Available, Electricity Connected, Public, Sprinkler Recycled, Water Available, Water Connected
Finance and Tax Information
- Home Owners Association Fee: 0.00
- Insurance Expense: 0.00
- Net Operating Income: 0.00
- Other Expense: 0.00
- Tax Year: 2024
Other Features
- Accessibility Features: Accessible Elevator Installed
- Appliances: Built-In Oven, Convection Oven, Cooktop, Dishwasher, Disposal, Dryer, Electric Water Heater, Exhaust Fan, Freezer, Microwave, Refrigerator, Washer
- Country: US
- Furnished: Negotiable
- Interior Features: Ceiling Fans(s), Elevator, High Ceilings, Kitchen/Family Room Combo, PrimaryBedroom Upstairs, Solid Wood Cabinets, Stone Counters, Thermostat, Walk-In Closet(s), Window Treatments
- Legal Description: DUNEDIN SHORES SUB BLK 2, LOT 7
- Levels: Three Or More
- Area Major: 34698 - Dunedin
- Occupant Type: Vacant
- Parcel Number: 22-28-15-23562-002-0070
- Possession: Close Of Escrow
- Style: Contemporary, Custom, Elevated, Florida
- View: Garden, Water
- Views: 16
Similar Properties
Nearby Subdivisions
A B Ranchette
Barrington Hills
Baywood Shores
Baywood Shores 1st Add
Belle Terre
Brae-moor South
Braemoor South
Breezy Acres Park
Coachlight Way
Colonial Acres
Colonial Village
Concord Groves Add
Country Woods
Countrygrove West
Dexter Park
Dunalta
Dunedin
Dunedin Cove
Dunedin Isles 1
Dunedin Isles Add
Dunedin Isles Country Club
Dunedin Isles Country Club Sec
Dunedin Isles Estates 1st Add
Dunedin Lakewood Estates 1st A
Dunedin Palms Unrec
Dunedin Pines
Dunedin Ridge Sub
Dunedin Shores
Dunedin Shores Sub
Dunedin Town Of
Fairway Estates 1st Add
Fairway Estates 2nd Add
Fairway Estates 4th Add
Fairway Estates 8th Add
Fairway Estates 9th Add
Fairway Manor
Fenway On The Bay
Fenwayonthebay
Grove Acres
Grove Acres 3rd Add
Grove Terrace
Harbor View Villas
Harbor View Villas 1st Add
Harbor View Villas 1st Add Lot
Harbor View Villas 4th Add
Harbor View Villas A
Heather Hill Apts
Highland Park 1st Add
Highland Woods 3
Highland Woods Sub
Idlewild Estates
Indian Creek
Jones Geo L Sub
Lakeside Terrace Sub
Locklie Sub
Lofty Pine Estates 1st Add
New Athens City 1st Add
Oakland Sub
Oakland Sub 2
Osprey Place
Pinehurst Village
Pleasant Grove Park
Pleasant Grove Park 1st Add
Pleasant View Terrace 2nd Add
Ravenwood Manor
Royal Oak Sub
Sailwinds A Condo Motel The
San Christopher Villas
Scots Landing
Scotsdale
Scotsdale Bluffs Ph I
Scotsdale Villa Condo
Simpson Wifes Add
Skye Loch Villas Unrec
Spanish Pines
Spanish Trails
Spanish Vistas
Stirling Heights
Suemar Sub
Sunset Beautiful
Villas Of Forest Park Condo
Virginia Park
Weathersfield Sub
Whitmires W S
Willow Wood Village
Wilshire Estates
Wilshire Estates Ii
Wilshire Estates Ii Second Sec
Winchester Park
Winchester Park North

- Broker IDX Sites Inc.
- 750.420.3943
- Toll Free: 005578193
- support@brokeridxsites.com



