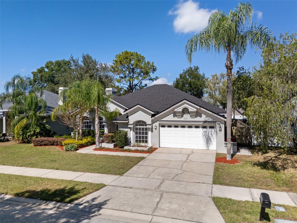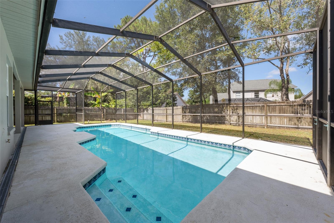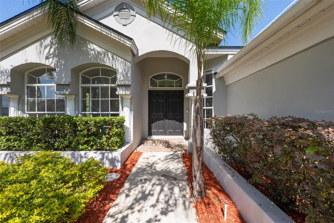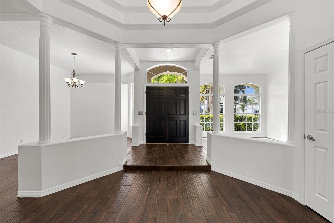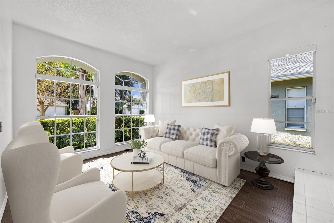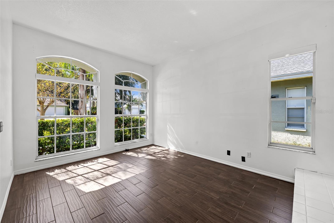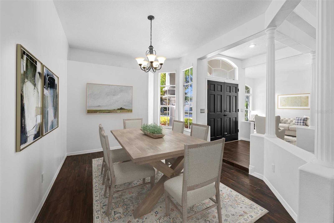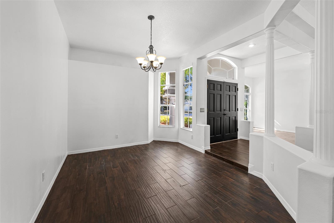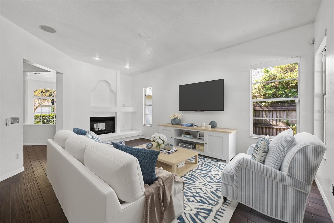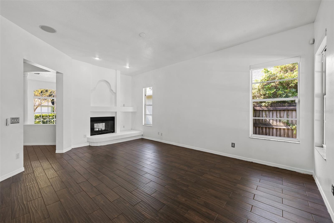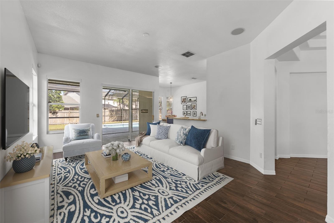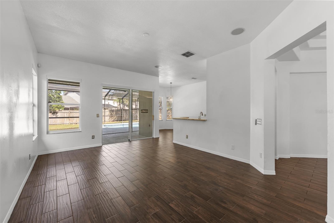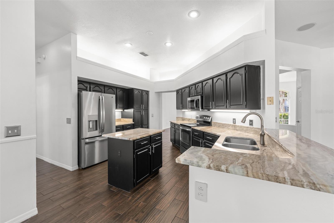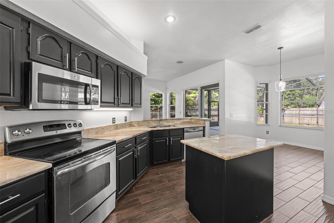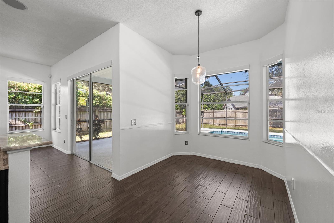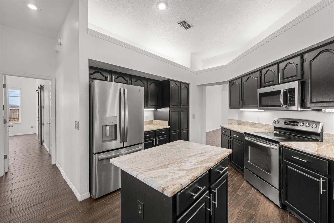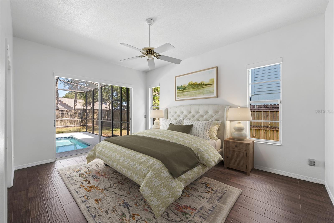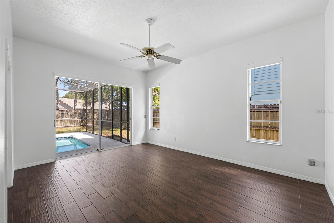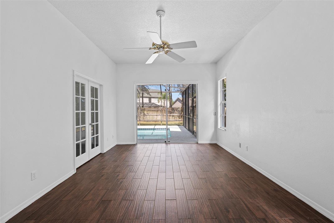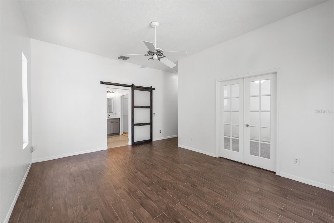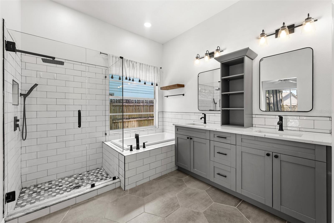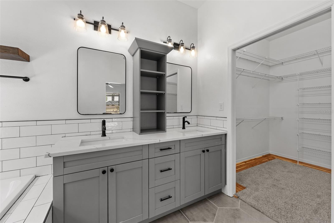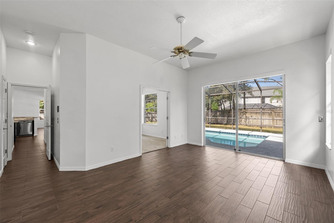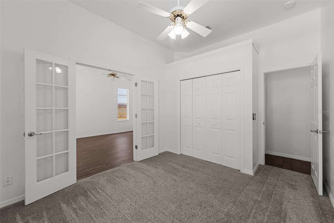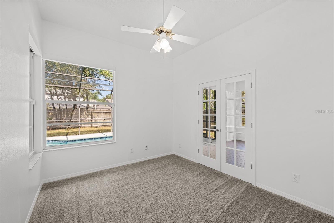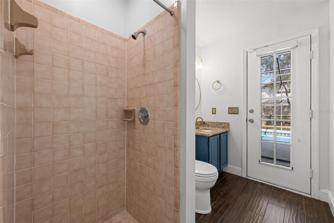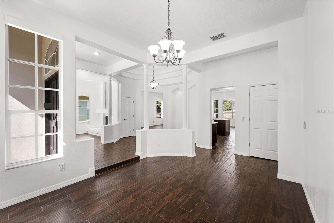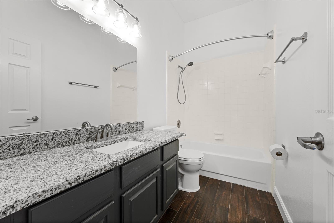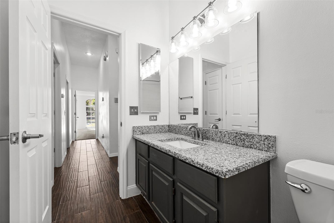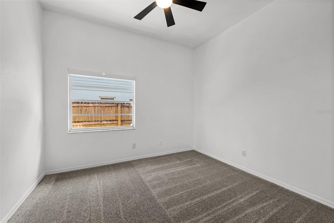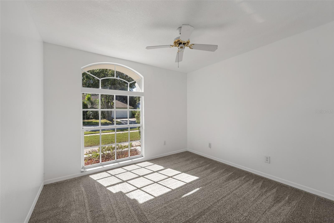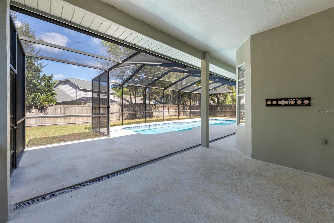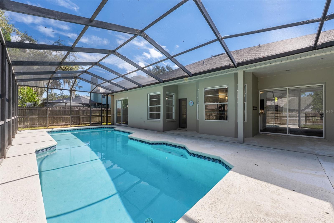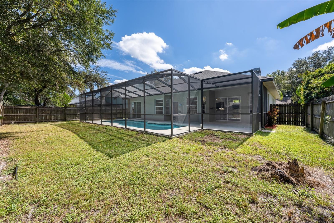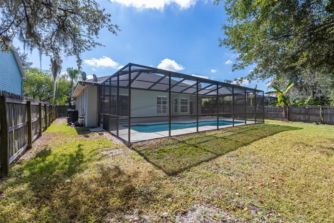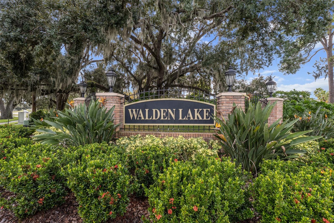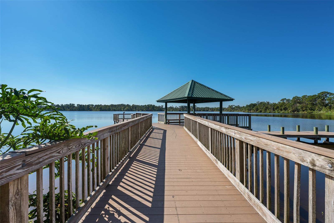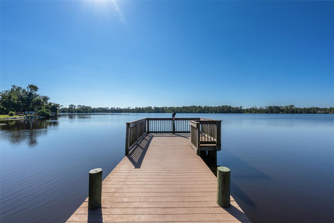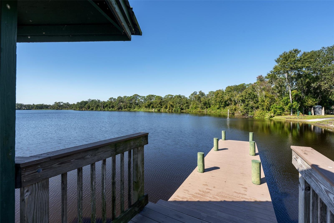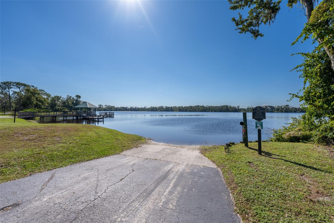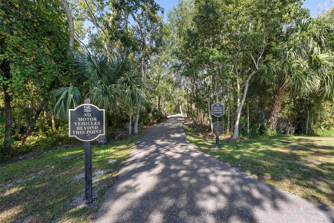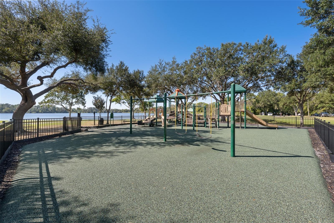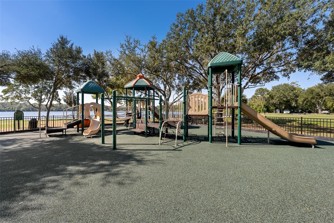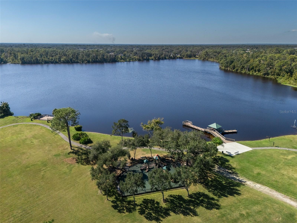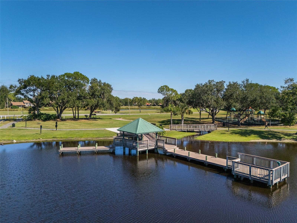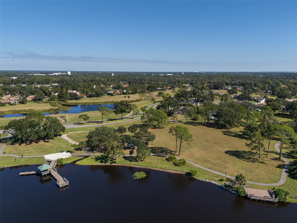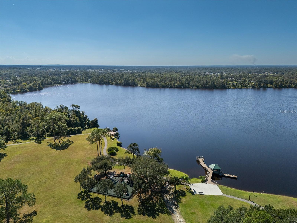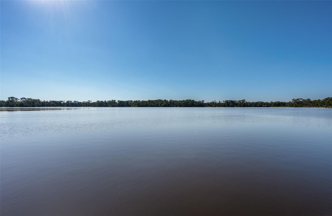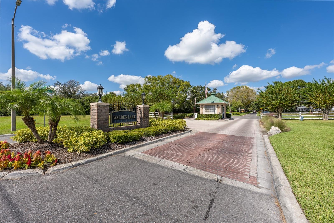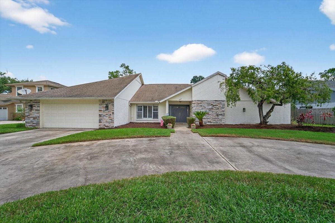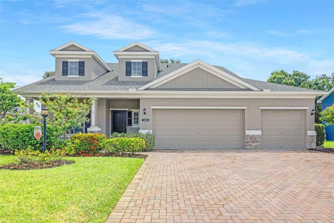4214 Kipling Avenue, PLANT CITY, FL 33566
Property Photos
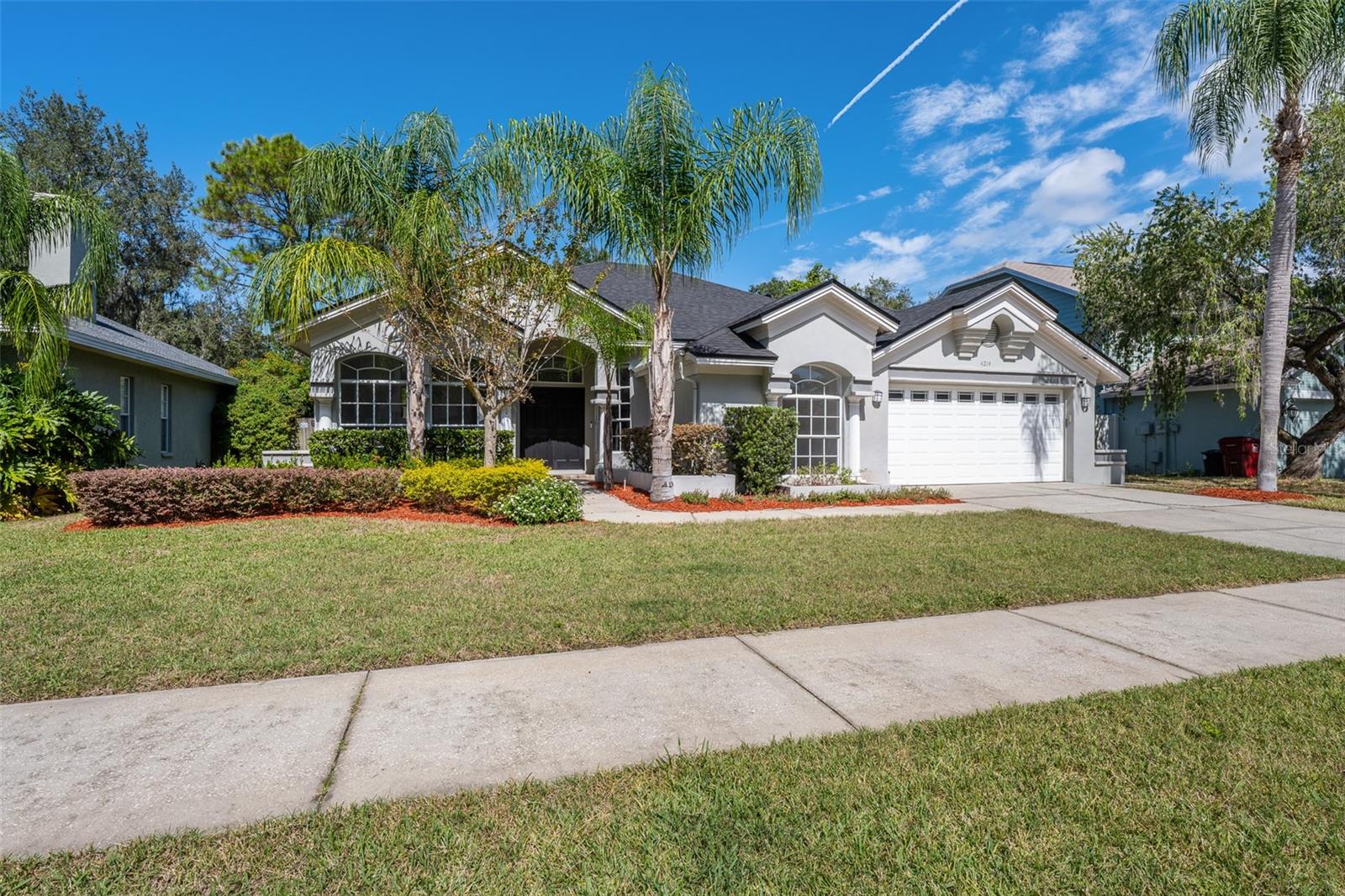
Would you like to sell your home before you purchase this one?
Priced at Only: $479,900
For more Information Call:
Address: 4214 Kipling Avenue, PLANT CITY, FL 33566
Property Location and Similar Properties
- MLS#: TB8443197 ( Residential )
- Street Address: 4214 Kipling Avenue
- Viewed: 7
- Price: $479,900
- Price sqft: $161
- Waterfront: No
- Year Built: 1989
- Bldg sqft: 2981
- Bedrooms: 4
- Total Baths: 3
- Full Baths: 3
- Garage / Parking Spaces: 2
- Days On Market: 4
- Additional Information
- Geolocation: 27.9778 / -82.1658
- County: HILLSBOROUGH
- City: PLANT CITY
- Zipcode: 33566
- Subdivision: Walden Lake
- Elementary School: Walden Lake HB
- Middle School: Tomlin HB
- High School: Plant City HB
- Provided by: PREMIER SOTHEBYS INTL REALTY
- Contact: Paul DeSantis, PA
- 813-217-5288

- DMCA Notice
-
DescriptionFeaturing a brand new roof installed in October 2025, this stunning 4 bedroom, 3 full bathroom pool home is located in the charming Walden Lake Community and offers the perfect blend of modern upgrades and comfortable living. Step inside to an interior that boasts a full paint refresh in 2025 and beautiful, durable walnut wood like ceramic tile flowing throughout the main living areas and primary suite. The primary suite features a large spa like bathroom with a frameless glass shower, a deep soaking tub, dual vanity, a private water closet, and is complemented by a spacious walk in closet. The home is filled with convenient touches, including remote controlled blinds and a sophisticated security and camera system for peace of mind. A unique pass through fireplace connects and elevates the dual living spaces. Enjoy seamless indoor/outdoor Florida living with direct slider access to the expansive screened lanai and sparkling heated pool from both the family room and the primary bedroom. The outdoor oasis is designed for entertaining and convenience, featuring an essential outside bath access for easy cleanup. Other notable upgrades include a private fully fenced backyard, zoned irrigation system, and an attached two car garage. Living in Walden Lake means enjoying a well established community known for its tranquil environment, lush landscapes, and exceptional amenities, which include a large central lake with a community boat ramp and fishing dock, a large park and playground, and serene nature trails. Furthermore, Plant City is known for its charm and convenience, placing you near the famous Florida Strawberry Festival, local dining spots, and providing an easy commute to major attractions such as Busch Gardens and Raymond James Stadium, as well as Orlando's world famous theme parks.
Payment Calculator
- Principal & Interest -
- Property Tax $
- Home Insurance $
- HOA Fees $
- Monthly -
For a Fast & FREE Mortgage Pre-Approval Apply Now
Apply Now
 Apply Now
Apply NowFeatures
Building and Construction
- Covered Spaces: 0.00
- Exterior Features: French Doors, Lighting, Private Mailbox, Rain Gutters, Sidewalk, Sliding Doors
- Fencing: Fenced, Wood
- Flooring: Carpet, Ceramic Tile
- Living Area: 2331.00
- Roof: Shingle
Land Information
- Lot Features: In County, Landscaped, Level, Near Golf Course, Sidewalk, Paved, Private
School Information
- High School: Plant City-HB
- Middle School: Tomlin-HB
- School Elementary: Walden Lake-HB
Garage and Parking
- Garage Spaces: 2.00
- Open Parking Spaces: 0.00
- Parking Features: Driveway, Garage Door Opener
Eco-Communities
- Pool Features: Child Safety Fence, Gunite, Heated, In Ground, Lighting, Outside Bath Access, Screen Enclosure
- Water Source: Public
Utilities
- Carport Spaces: 0.00
- Cooling: Central Air
- Heating: Central, Electric
- Pets Allowed: Cats OK, Dogs OK, Yes
- Sewer: Public Sewer
- Utilities: BB/HS Internet Available, Cable Connected, Electricity Connected, Public, Sewer Connected, Water Connected
Amenities
- Association Amenities: Golf Course, Park, Playground, Trail(s)
Finance and Tax Information
- Home Owners Association Fee Includes: Common Area Taxes, Maintenance Grounds, Recreational Facilities
- Home Owners Association Fee: 110.00
- Insurance Expense: 0.00
- Net Operating Income: 0.00
- Other Expense: 0.00
- Tax Year: 2024
Other Features
- Appliances: Dishwasher, Disposal, Dryer, Electric Water Heater, Microwave, Range, Refrigerator, Washer
- Association Name: Neighborly Management - Gabe Wilson
- Association Phone: 813.702.9559
- Country: US
- Furnished: Unfurnished
- Interior Features: Built-in Features, Ceiling Fans(s), High Ceilings, Open Floorplan, Solid Wood Cabinets, Split Bedroom, Stone Counters, Thermostat, Tray Ceiling(s), Walk-In Closet(s)
- Legal Description: WALDEN LAKE UNIT 30 PHASE 1 SECTION D LOT 58 BLOCK3
- Levels: One
- Area Major: 33566 - Plant City
- Occupant Type: Owner
- Parcel Number: P-12-29-21-57C-000003-00058.0
- Style: Ranch
- Zoning Code: PD
Similar Properties
Nearby Subdivisions
Alterra
Country Hills
Dubois Estates
Eastridge Preserve Sub
Fallow Field Platted Sub
Futch Place
Holloway Landing
Johnson Pointe
Lantana Grove
Orange Crest
Sparkman Oaks
Subdivision Of Se 14 Sec
The Paddocks Ph Ii
Tomberlin Groves
Unplatted
Walden Lake
Walden Lake Laurel Lake
Walden Lake 37 Ph Two
Walden Lake Fairway Estates
Walden Lake Fairway Estates Un
Walden Lake Fairway Villas
Walden Lake Unit 20
Walden Lake Unit 29 Ph One
Walden Lake Unit 30 Ph 11 S
Walden Lakepaddocks
Walden Pointe
Walden Reserve
Whispering Woods Ph 1
Wiggins Estates

- Broker IDX Sites Inc.
- 750.420.3943
- Toll Free: 005578193
- support@brokeridxsites.com



