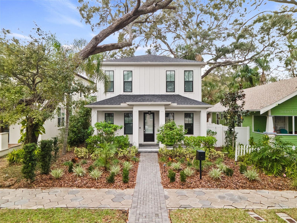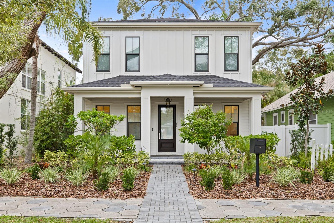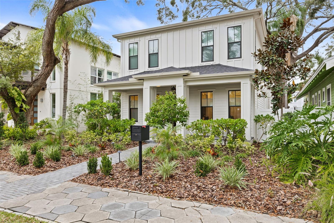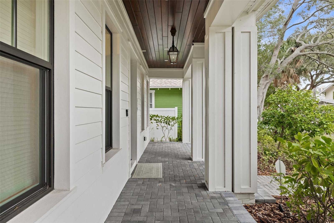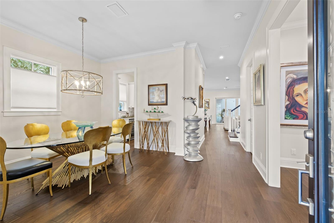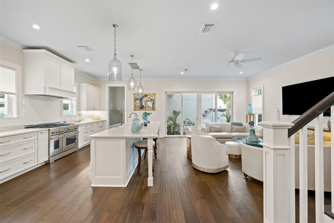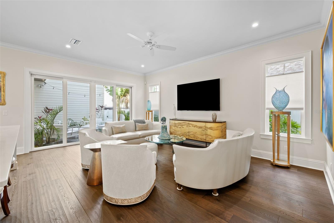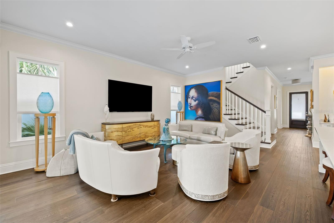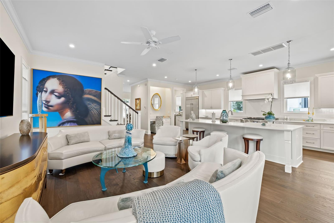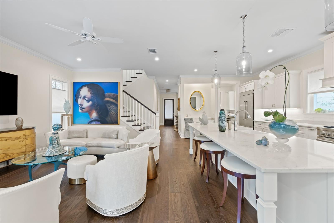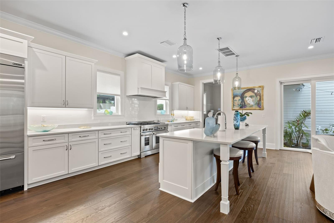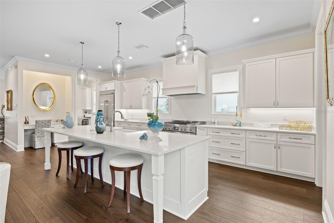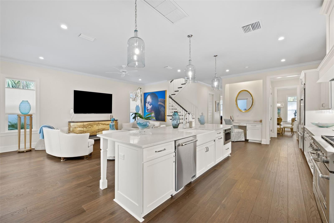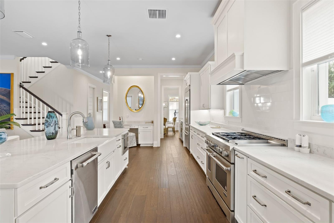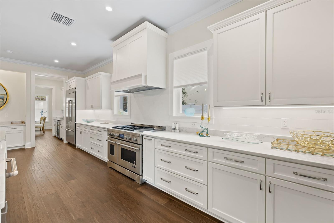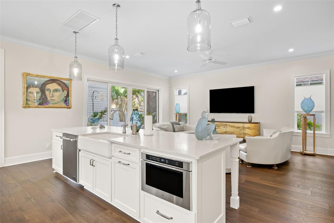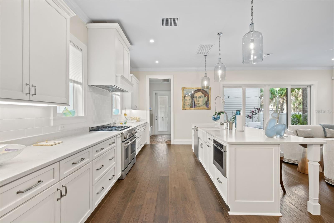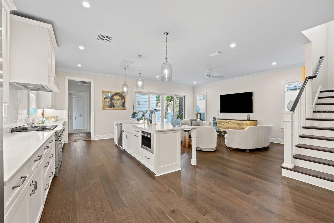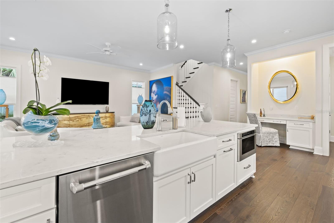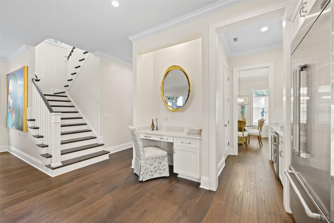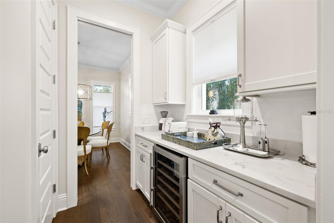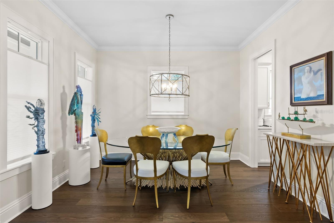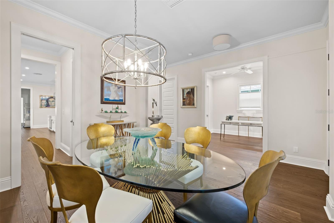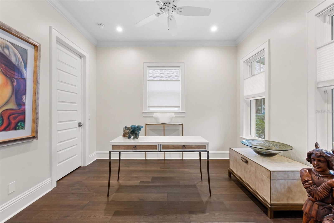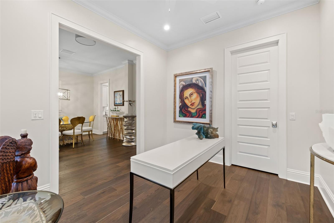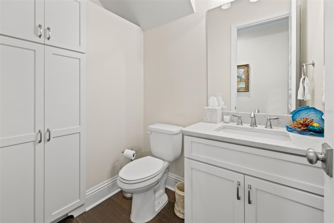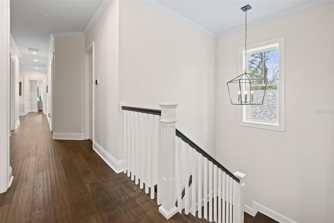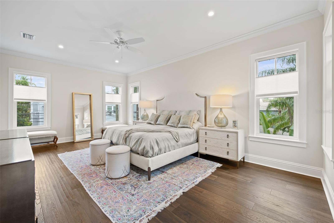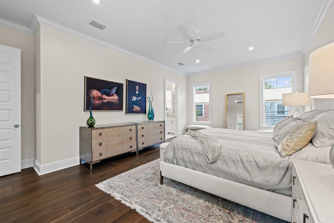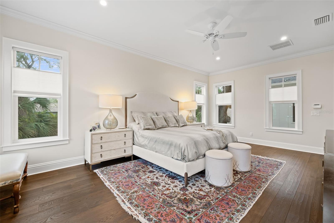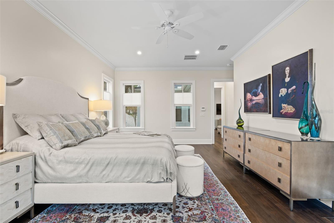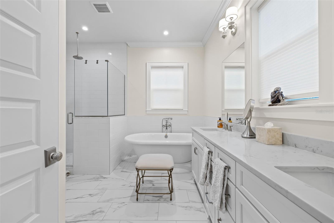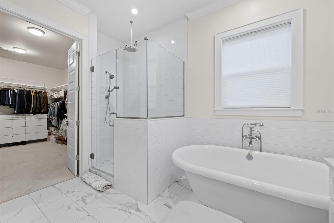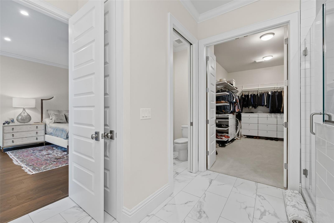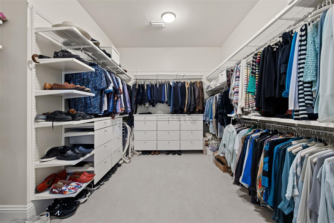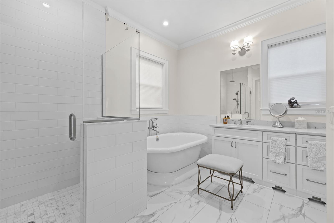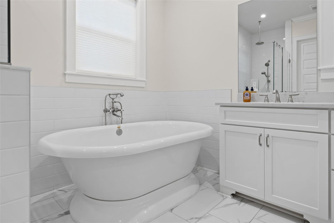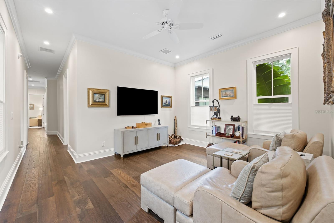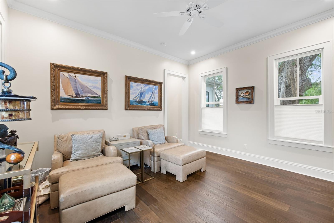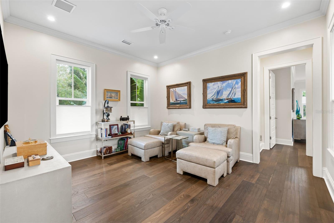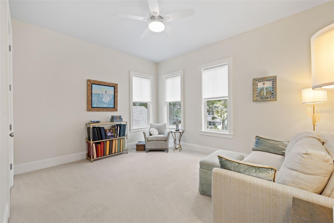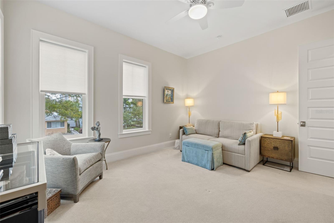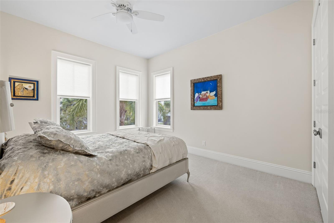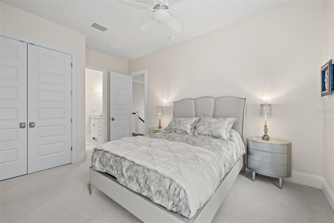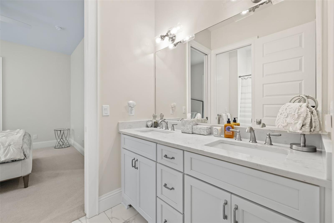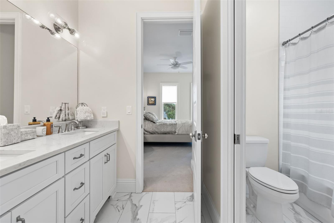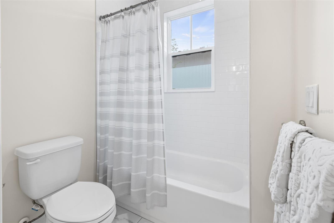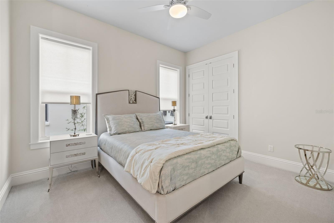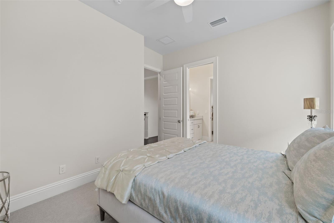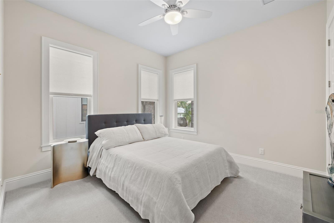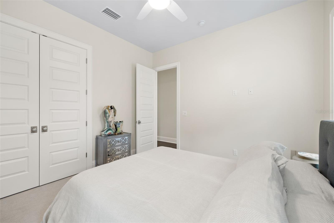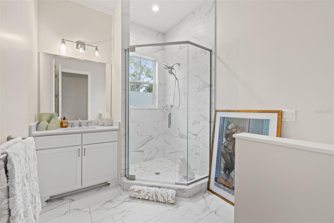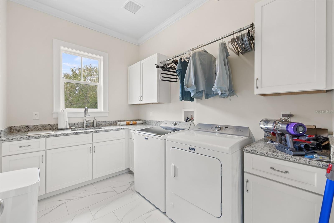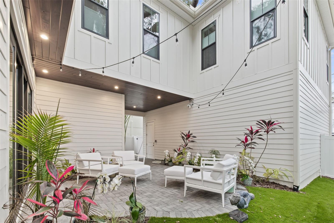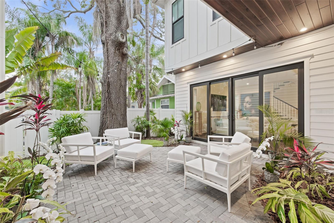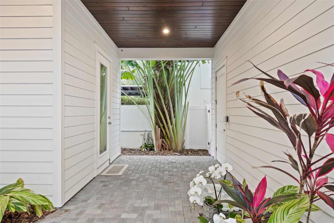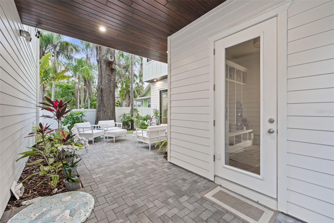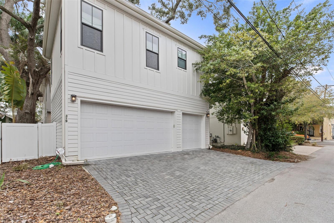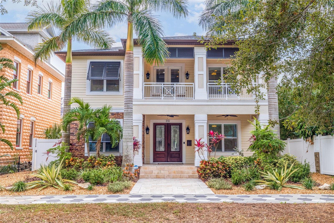319 12th Avenue Ne, ST PETERSBURG, FL 33701
Property Photos

Would you like to sell your home before you purchase this one?
Priced at Only: $2,700,000
For more Information Call:
Address: 319 12th Avenue Ne, ST PETERSBURG, FL 33701
Property Location and Similar Properties
- MLS#: TB8442934 ( Residential )
- Street Address: 319 12th Avenue Ne
- Viewed: 20
- Price: $2,700,000
- Price sqft: $577
- Waterfront: No
- Year Built: 2018
- Bldg sqft: 4680
- Bedrooms: 5
- Total Baths: 4
- Full Baths: 3
- 1/2 Baths: 1
- Garage / Parking Spaces: 3
- Days On Market: 11
- Additional Information
- Geolocation: 27.7843 / -82.6313
- County: PINELLAS
- City: ST PETERSBURG
- Zipcode: 33701
- Subdivision: Bayview Add
- Provided by: CHARLES RUTENBERG REALTY INC
- Contact: Tom O'Neill
- 727-538-9200

- DMCA Notice
-
DescriptionWelcome to this stunning newer home (2018) in the heart of St. Petersburg's Historic Old Northeast. This five bedroom beauty is beckoning you and your family to all it has to offer, along with its proximity to downtown St. Petersburg, with its cultural jewels, parks, restaurants, and inviting waterfront. As you enter this amazing home, the gleaming wood floors lead you to the dining room, spacious kitchen, and family room. There is also a large office on this level. As you wander upstairs, you will find four large bedrooms, perfect for family and/or guests. There is a private living room, and this leads you to your considerable primary suite. The primary bath has a spa like feel to it, with its free standing soaking tub, double vanity, and a large walk in shower. This leads into a commodious walk in closet. It's just a comfortable stroll to our vibrant downtown. Our glistening waterfront that stretches for miles is just a short walk from your front door. We have three airports, all within 30 minutes of your home. Public and private schools are close by, and are highly thought of. These are just a few highlights of this amazing home, and our flourishing city. Make the call to come see it! You won't be disappointed.
Payment Calculator
- Principal & Interest -
- Property Tax $
- Home Insurance $
- HOA Fees $
- Monthly -
For a Fast & FREE Mortgage Pre-Approval Apply Now
Apply Now
 Apply Now
Apply NowFeatures
Building and Construction
- Covered Spaces: 0.00
- Exterior Features: French Doors, Lighting, Rain Gutters, Sidewalk, Sliding Doors, Storage
- Fencing: Vinyl
- Flooring: Carpet, Hardwood
- Living Area: 3652.00
- Roof: Shingle
Property Information
- Property Condition: Completed
Land Information
- Lot Features: Street Brick
Garage and Parking
- Garage Spaces: 3.00
- Open Parking Spaces: 0.00
Eco-Communities
- Water Source: None
Utilities
- Carport Spaces: 0.00
- Cooling: Central Air, Zoned
- Heating: Central, Electric
- Pets Allowed: Yes
- Sewer: Public Sewer
- Utilities: BB/HS Internet Available, Cable Available, Cable Connected, Electricity Connected, Fire Hydrant, Natural Gas Connected, Public, Sewer Connected, Water Connected
Finance and Tax Information
- Home Owners Association Fee: 0.00
- Insurance Expense: 0.00
- Net Operating Income: 0.00
- Other Expense: 0.00
- Tax Year: 2024
Other Features
- Appliances: Cooktop, Dishwasher, Disposal, Dryer, Exhaust Fan, Gas Water Heater, Microwave, Range, Range Hood, Refrigerator, Tankless Water Heater, Washer, Wine Refrigerator
- Country: US
- Interior Features: Ceiling Fans(s), Crown Molding, Eat-in Kitchen, High Ceilings, Kitchen/Family Room Combo, Open Floorplan, PrimaryBedroom Upstairs, Solid Surface Counters, Solid Wood Cabinets, Thermostat, Walk-In Closet(s)
- Legal Description: BAYVIEW ADD BLK 1, W 20FT OF LOT 8 & E 20FT OF LOT 7
- Levels: Two
- Area Major: 33701 - St Pete
- Occupant Type: Vacant
- Parcel Number: 18-31-17-05274-001-0081
- Style: Contemporary
- View: City
- Views: 20
Similar Properties
Nearby Subdivisions
5th Ave Twnhms
Avocado Sub
Bay Front Sub
Bay Shore Rev
Bayboro
Bayview Add
Colonial Heights 2nd Add
Croxton Sub
Easleys R W Add
East View Add
Edgewood Court
Fern Lake Rev
Flahartys Wm Add
Flori De Leon Apts Coop
Garden City Sub
Garden City Sub
Glovers Thos
Grahams T W Sub
Ingleside Terrace
Ingram Place
Kerr Add
Kinyon Woods Add
Kinyons H H Add
Lake Side Sub
Langs Bungalow Court
Lealman Highlands 4
Longleys Sub
Mathis
Nicholsons J W Sub
Oakdale Sub
Plunkets Elijah B
Roser Park 2nd Add
Saffords Add Rev
Snell Hamletts North Shore Ad

- Broker IDX Sites Inc.
- 750.420.3943
- Toll Free: 005578193
- support@brokeridxsites.com



