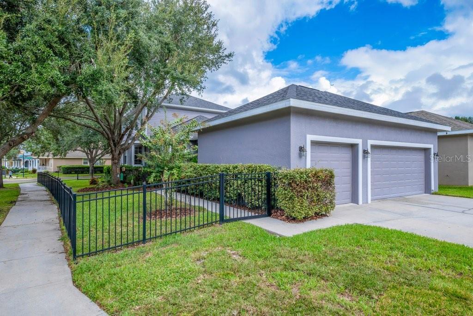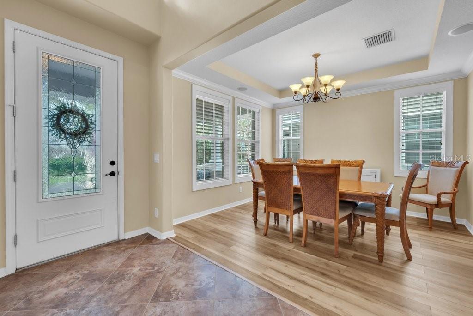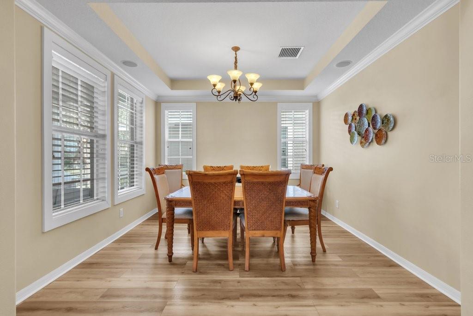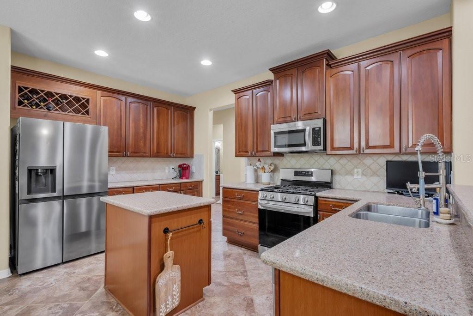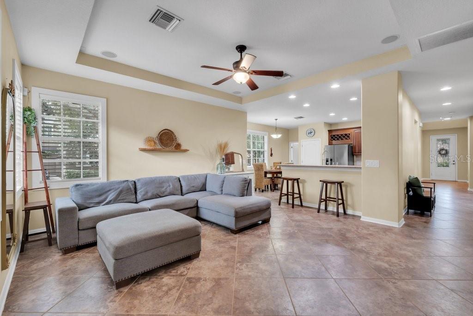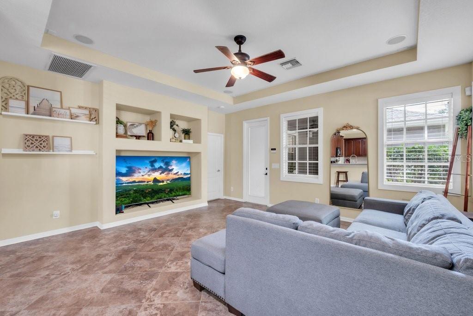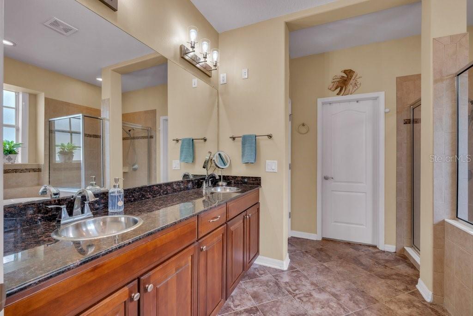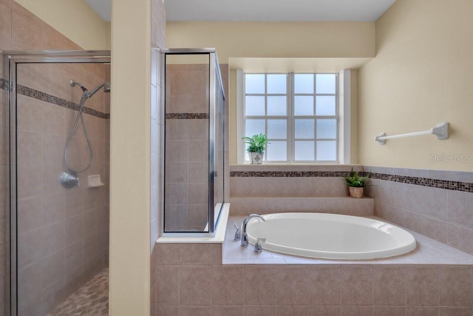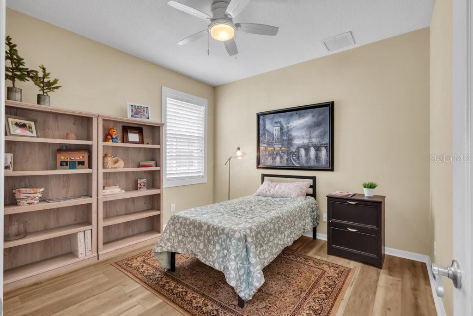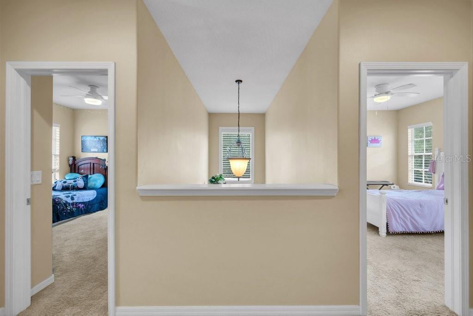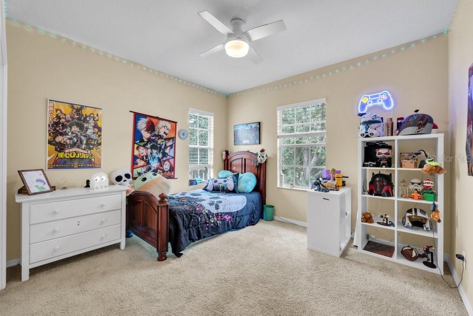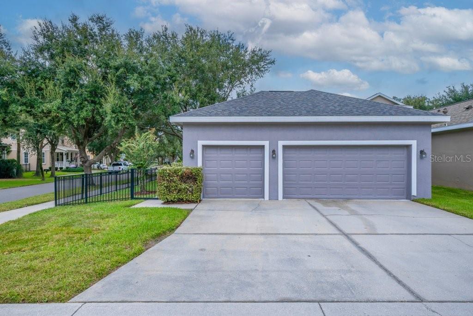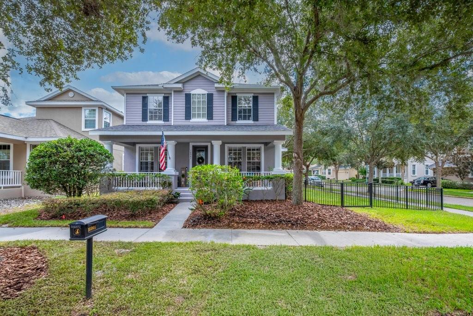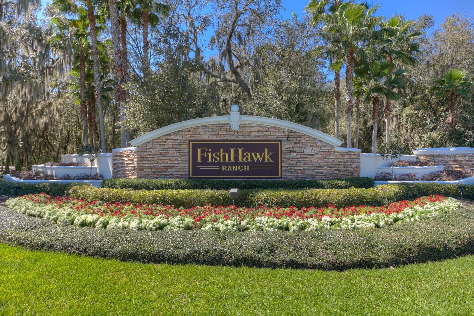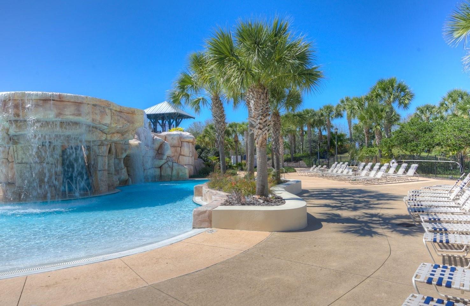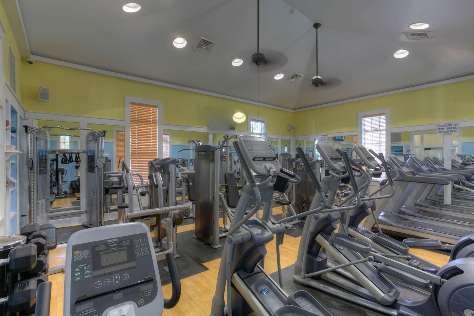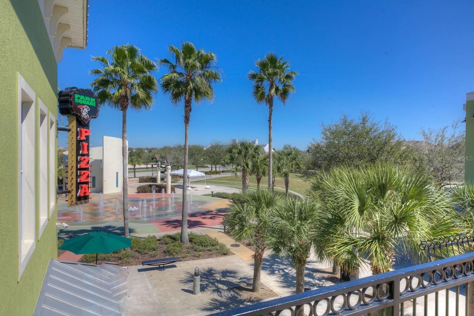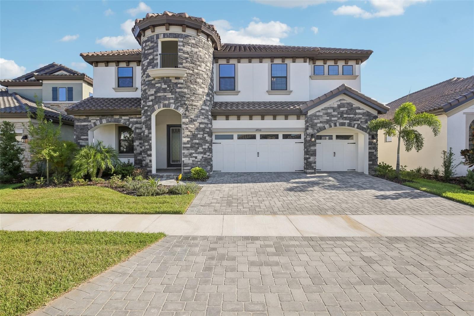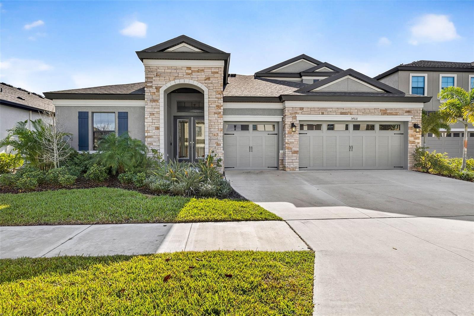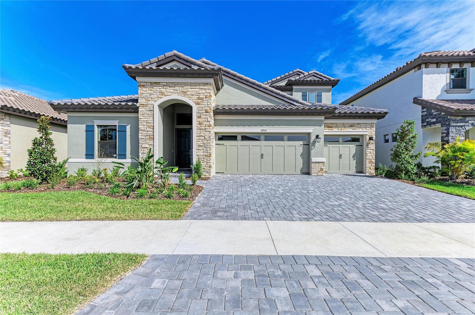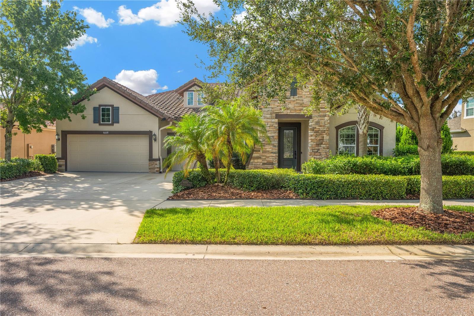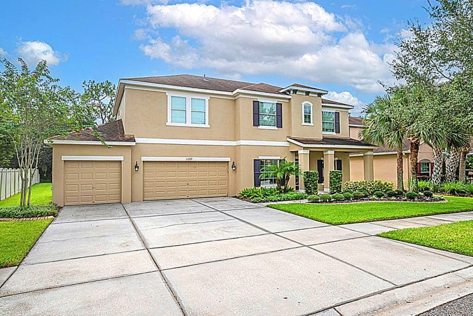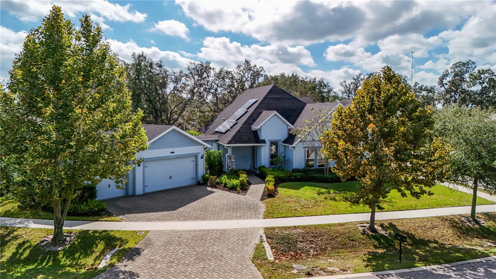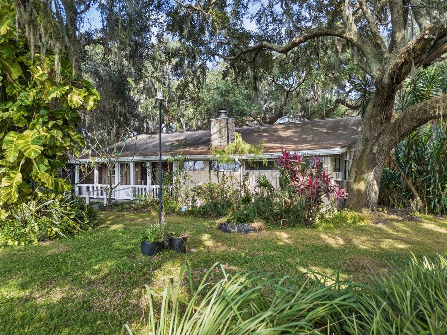16001 Loneoak View Drive, LITHIA, FL 33547
Property Photos
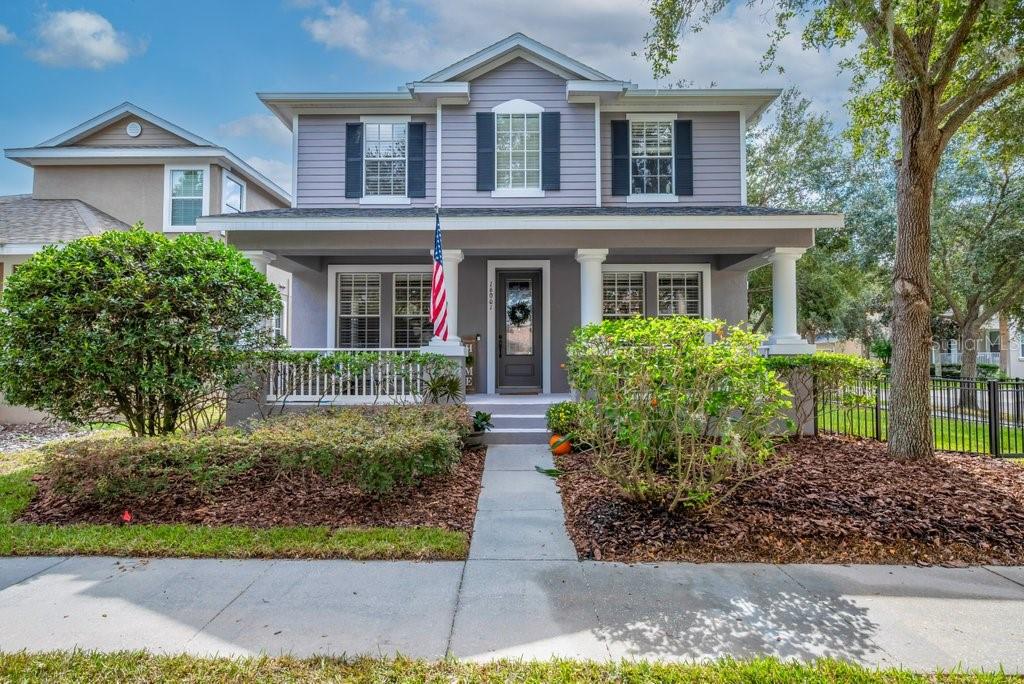
Would you like to sell your home before you purchase this one?
Priced at Only: $650,000
For more Information Call:
Address: 16001 Loneoak View Drive, LITHIA, FL 33547
Property Location and Similar Properties
- MLS#: TB8441934 ( Residential )
- Street Address: 16001 Loneoak View Drive
- Viewed: 25
- Price: $650,000
- Price sqft: $173
- Waterfront: No
- Year Built: 2007
- Bldg sqft: 3756
- Bedrooms: 4
- Total Baths: 3
- Full Baths: 3
- Garage / Parking Spaces: 3
- Days On Market: 24
- Additional Information
- Geolocation: 27.8445 / -82.2178
- County: HILLSBOROUGH
- City: LITHIA
- Zipcode: 33547
- Subdivision: Fishhawk Ranch Towncenter Ph 2
- Elementary School: Fishhawk Creek
- Middle School: Randall
- High School: Newsome
- Provided by: SIGNATURE REALTY ASSOCIATES
- Contact: George Shea
- 813-689-3115

- DMCA Notice
-
DescriptionPremium Garden District Location on the Corner of PARKSET DR & LONEOAK VIEW! A True Southern Charmer in the Heart of FishHawks Garden District! This beautifully appointed home welcomes you with a spacious front porch and sits proudly on a rare oversized corner lot. Featuring 4 bedrooms, 3 full baths, a home office, a huge 18x36 bonus room, and a 3 car garagethis home truly has it all! Enjoy the convenience of a first floor master suite and a lovely guest bedroom with its own full bath. Step inside to a grand foyer flanked by a formal dining room and office, both showcasing handsome floors, tray ceilings, and crown molding. The gourmet kitchen is a showstopper with 42" wood cabinets, Silestone countertops, a center island, stainless steel appliances, and a sunny breakfast nookflowing seamlessly into the spacious family room with coffered ceilings, built ins, plantation shutters, surround sound, and more. The primary suite features a luxurious bath with stone counters, a garden tub, separate shower, and custom walk in closet. Upstairs, youll find two additional bedrooms, a full bath, and a massive 18x36 bonus room perfect for media, play, or fitness. A covered back porch and breezeway lead to the rear entry 3 car garage. With a NEW ROOF (2024), NEW A/C, fenced yard, and prime location on the corner of Loneoak View and Parkset Dr!! The new owners will experience resort style living in FISHHAWK RANCH just a stone's throw to Mulberry Park, Beacon Park, Cross Park, Fishhawk Creek Elementary and world class amenities, including Park Square shops, four community pools, giant water slide, fitness centers, skate park, 'A' rated schools, tennis courts, pickleball, and more PLUS miles and miles of hiking/biking trails. Call Today and schedule a Tour of this Fabulous Home!
Payment Calculator
- Principal & Interest -
- Property Tax $
- Home Insurance $
- HOA Fees $
- Monthly -
For a Fast & FREE Mortgage Pre-Approval Apply Now
Apply Now
 Apply Now
Apply NowFeatures
Building and Construction
- Covered Spaces: 0.00
- Exterior Features: Private Mailbox, Sidewalk, Sprinkler Metered
- Fencing: Other
- Flooring: Carpet, Ceramic Tile
- Living Area: 3105.00
- Roof: Shingle
Land Information
- Lot Features: Corner Lot, In County, Level, Sidewalk, Paved
School Information
- High School: Newsome-HB
- Middle School: Randall-HB
- School Elementary: Fishhawk Creek-HB
Garage and Parking
- Garage Spaces: 3.00
- Open Parking Spaces: 0.00
- Parking Features: Alley Access, Driveway, Garage Door Opener, Garage Faces Rear, Ground Level
Eco-Communities
- Green Energy Efficient: Insulation
- Water Source: Public
Utilities
- Carport Spaces: 0.00
- Cooling: Central Air
- Heating: Central
- Pets Allowed: Cats OK, Dogs OK, Yes
- Sewer: Public Sewer
- Utilities: BB/HS Internet Available, Cable Available, Electricity Connected, Natural Gas Connected, Public, Sewer Connected, Underground Utilities, Water Connected
Amenities
- Association Amenities: Basketball Court, Clubhouse, Fitness Center, Park, Pickleball Court(s), Playground, Pool, Recreation Facilities, Tennis Court(s)
Finance and Tax Information
- Home Owners Association Fee Includes: Pool, Recreational Facilities
- Home Owners Association Fee: 125.00
- Insurance Expense: 0.00
- Net Operating Income: 0.00
- Other Expense: 0.00
- Tax Year: 2024
Other Features
- Appliances: Dishwasher, Disposal, Gas Water Heater, Microwave, Range, Refrigerator
- Association Name: Grand Manors
- Association Phone: 813-578-8884
- Country: US
- Interior Features: Ceiling Fans(s), Crown Molding, Eat-in Kitchen, High Ceilings, Kitchen/Family Room Combo, Open Floorplan, Primary Bedroom Main Floor, Solid Surface Counters, Solid Wood Cabinets, Stone Counters, Tray Ceiling(s), Walk-In Closet(s)
- Legal Description: FISHHAWK RANCH TOWNCENTER PHASE 2B LOT 11 BLOCK UU
- Levels: Two
- Area Major: 33547 - Lithia
- Occupant Type: Owner
- Parcel Number: U-28-30-21-771-UU0000-00011.0
- Possession: Close Of Escrow
- Style: Traditional
- Views: 25
- Zoning Code: PD-MU
Similar Properties
Nearby Subdivisions
Alafia Ridge Estates
B D Hawkstone Ph 2
B D Hawkstone Ph I
B And D Hawkstone Phase I
Channing Park
Channing Park 70 Foot Single F
Channing Park Phase 2
Chapman Estates
Corbett Road Sub
Enclave At Channing Park
Fiishhawk Ranch West Ph 2a
Fish Hawk Trails
Fish Hawk Trails Un 1 2
Fishhawk Ranch
Fishhawk Ranch Pg 2
Fishhawk Ranch Ph 1
Fishhawk Ranch Ph 2 Prcl
Fishhawk Ranch Ph 2 Tr 1
Fishhawk Ranch Towncenter Ph 2
Fishhawk Ranch Towncenter Phas
Fishhawk Ranch West
Fishhawk Ranch West Ph 1b1c
Fishhawk Ranch West Ph 2a
Fishhawk Ranch West Ph 2a2b
Fishhawk Ranch West Ph 3a
Fishhawk Ranch West Ph 3b
Fishhawk Ranch West Ph 4b
Fishhawk Ranch West Ph 5
Fishhawk Ranch West Ph 6
Fishhawk Ranch West Phase 3a
Fishhawk Vicinity B And D Haw
Fishhawk Vicinityunplatted
Fishhawk/starling Ph 01b-1 & 0
Fishhawkchanning Park
Fishhawkstarling Ph 01b1 02n
Hawk Creek Reserve
Hawkstone
Hinton Hawkstone
Hinton Hawkstone Ph 1a1
Hinton Hawkstone Ph 1a2
Hinton Hawkstone Ph 1b
Hinton Hawkstone Ph 2a 2b2
Keysville Estates
Lampp Platted Sub
Leaning Oak Lane
Mannhurst Oak Manors
Martindale Acres
Not In Hernando
Powerline Minor Sub
Preserve At Fishhawk Ranch Pha
Princess Estates
Starling Fishhawk Ranch
Streetman Acres
Temple Pines
Unplatted

- Broker IDX Sites Inc.
- 750.420.3943
- Toll Free: 005578193
- support@brokeridxsites.com



