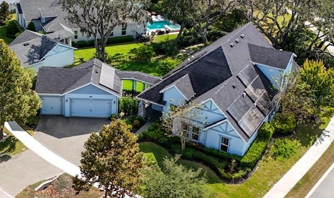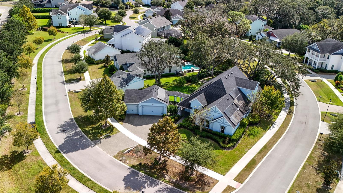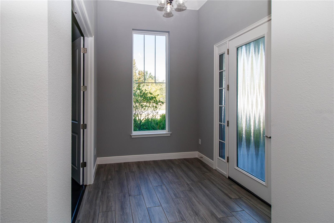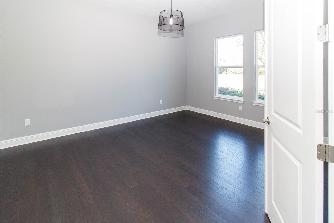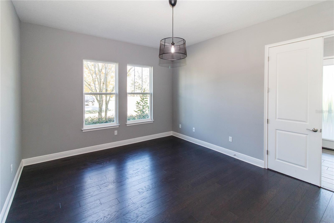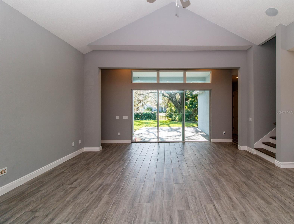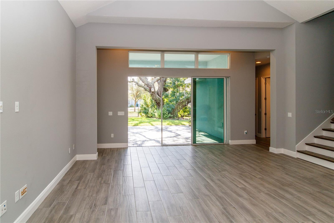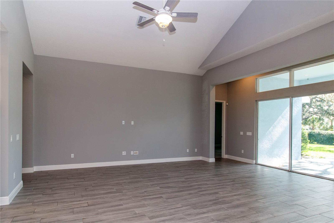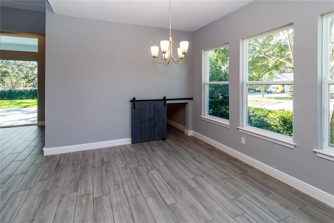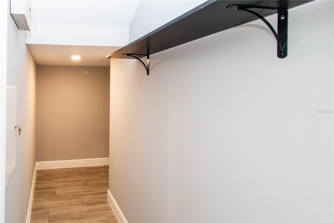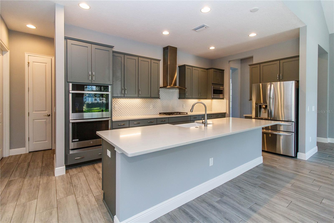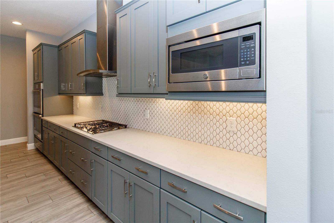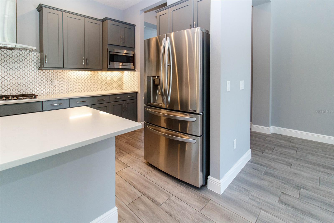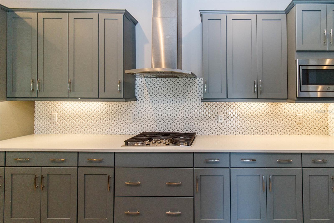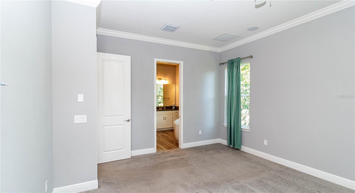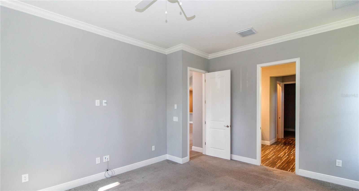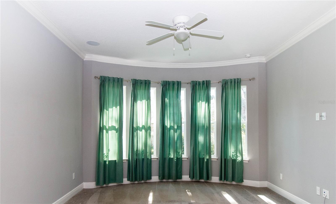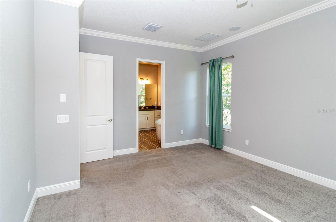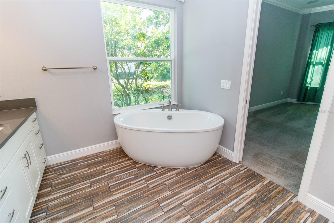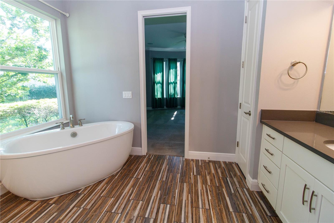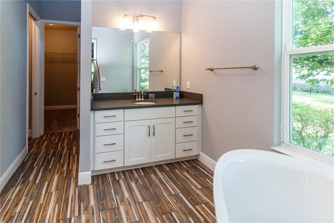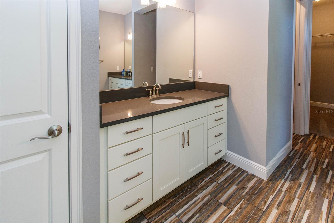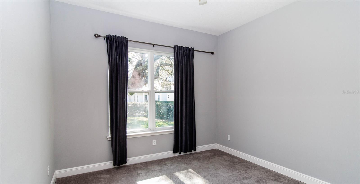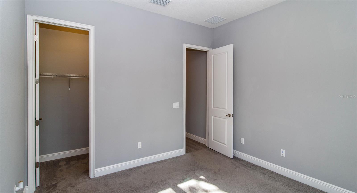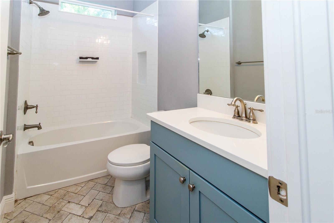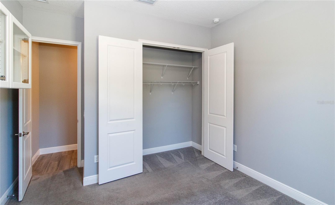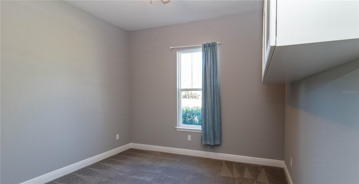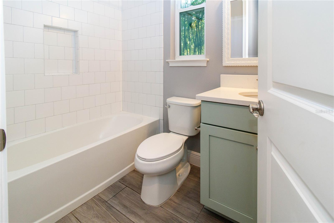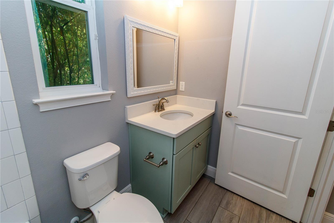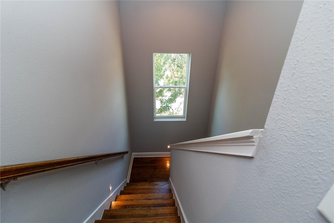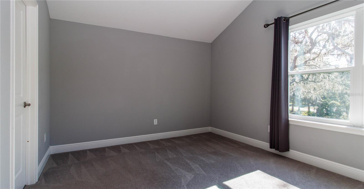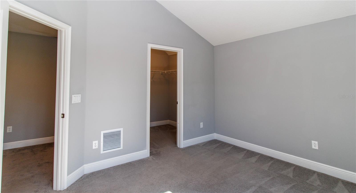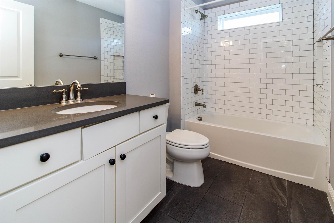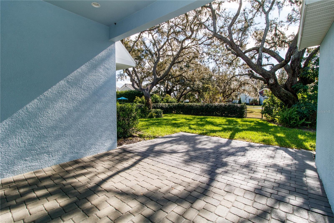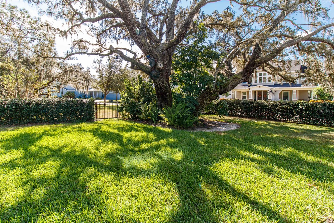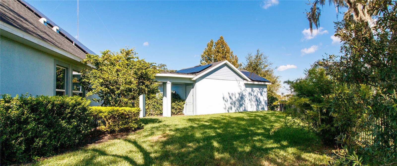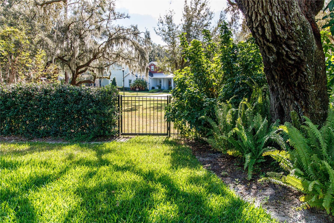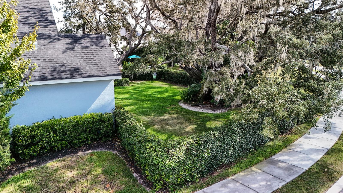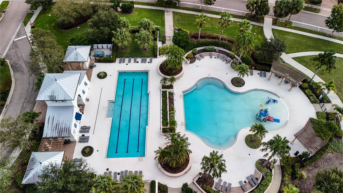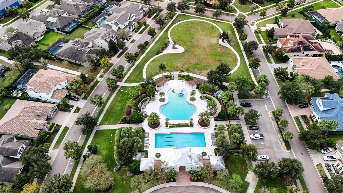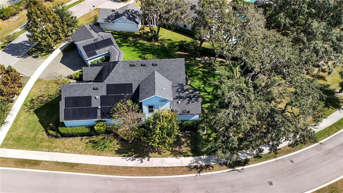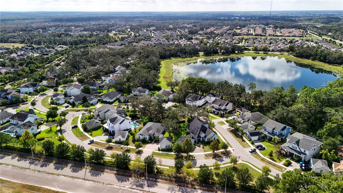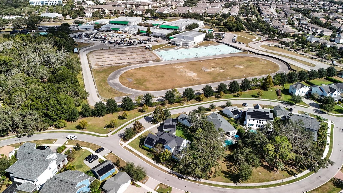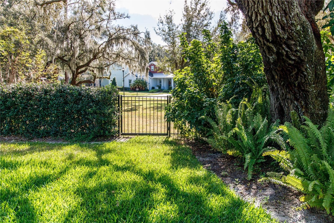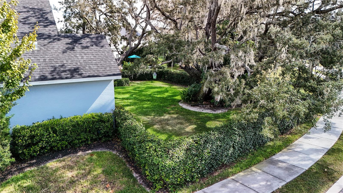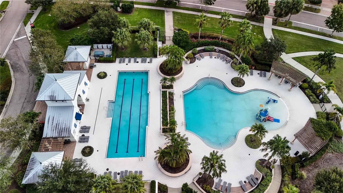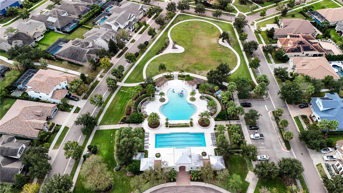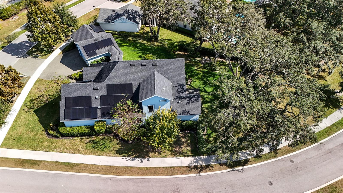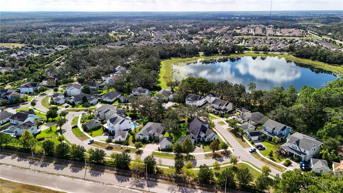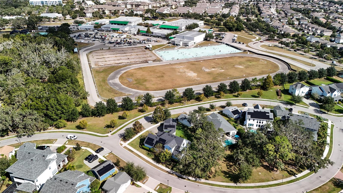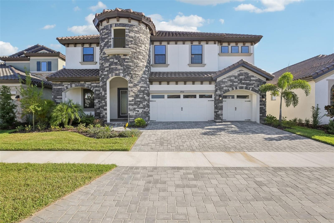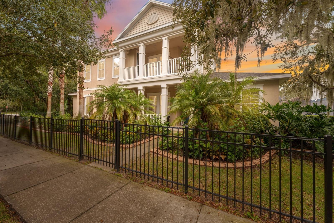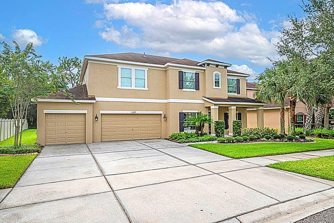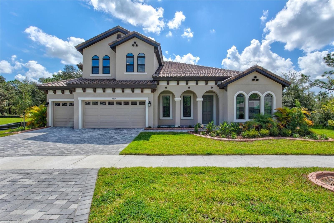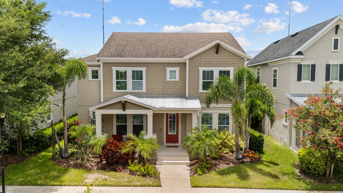5901 Nature Ridge Lane, LITHIA, FL 33547
Property Photos
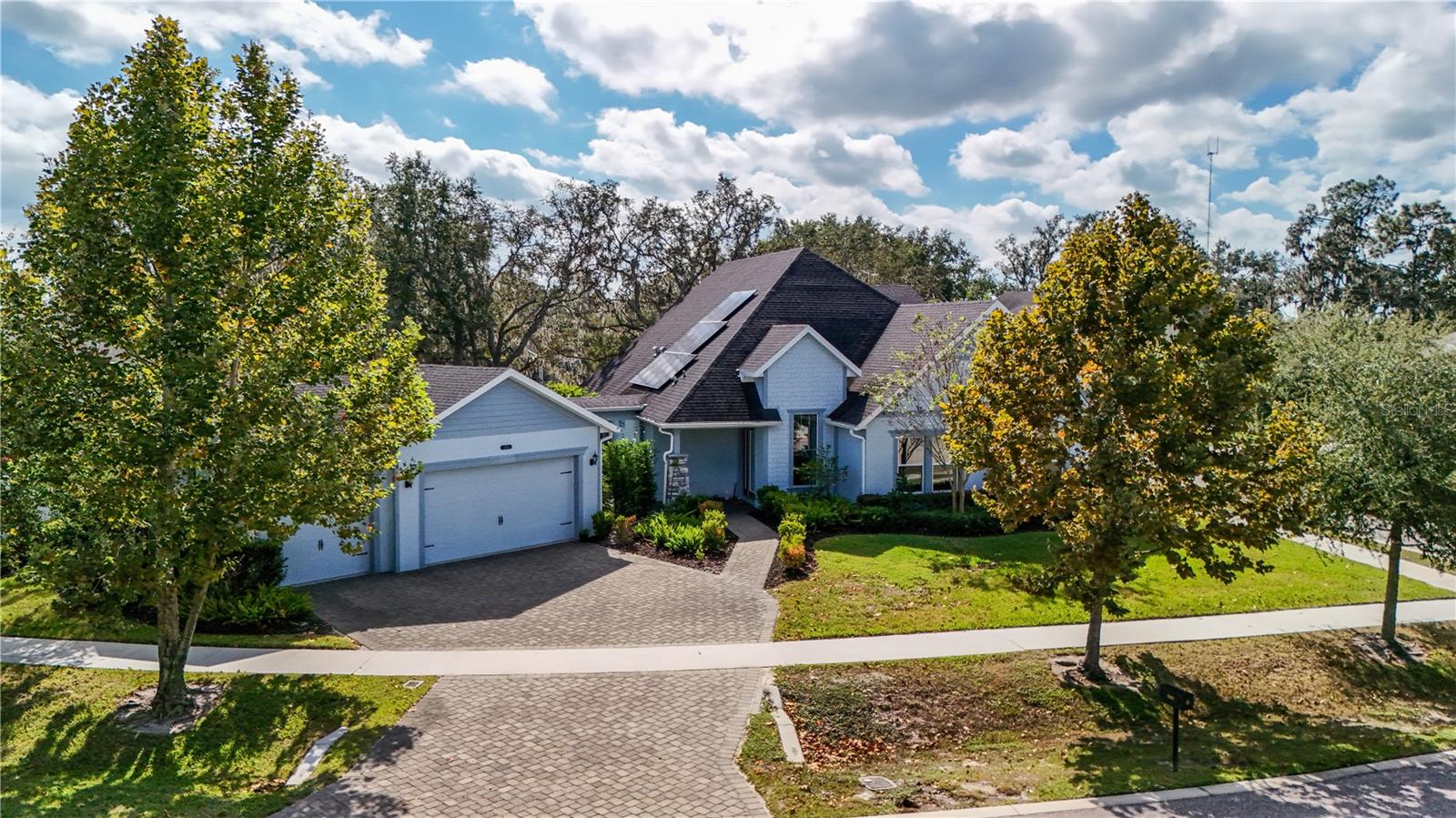
Would you like to sell your home before you purchase this one?
Priced at Only: $825,000
For more Information Call:
Address: 5901 Nature Ridge Lane, LITHIA, FL 33547
Property Location and Similar Properties
- MLS#: TB8441902 ( Residential )
- Street Address: 5901 Nature Ridge Lane
- Viewed: 10
- Price: $825,000
- Price sqft: $196
- Waterfront: No
- Year Built: 2019
- Bldg sqft: 4211
- Bedrooms: 4
- Total Baths: 4
- Full Baths: 4
- Garage / Parking Spaces: 3
- Days On Market: 5
- Additional Information
- Geolocation: 27.8459 / -82.2583
- County: HILLSBOROUGH
- City: LITHIA
- Zipcode: 33547
- Subdivision: Fishhawk Ranch West Ph 5
- Elementary School: Stowers Elementary
- Middle School: Barrington Middle
- High School: Newsome HB
- Provided by: VERANDA REALTY GROUP
- Contact: Laura Alliman
- 727-372-8053

- DMCA Notice
-
DescriptionSet among graceful oak trees, this 4 bedroom, 4 bath residence combines open living spaces, energy efficiency, and timeless Florida charm. Offering 3,128 sq ft, this thoughtfully designed home welcomes you through a beautiful foyer that opens to an elegant, light filled living area. Just off the entry, a spacious den provides the perfect space for work or quiet relaxation. Nearly all living areas are on the main floor, while the fourth bedroom and bath upstairs delivers flexible space for family needs. The kitchen is a home cooks dream, featuring stainless steel appliances, a large island, and walk in pantry, with an open design that keeps you right in the heart of the action while entertaining friends and family. The open layout flows naturally into the living and dining areas, making gatherings effortless and enjoyable. The owners suite serves as a peaceful escape with a spa style bath and generous walk in closet, while the laundry room adds convenience with extra storage and workspace. Outdoors, the property offers a larger than typical lot with thoughtfully designed spaces that feel private and serene. The fenced backyard is dotted with mature oak trees and cozy corners, creating a secret garden atmosphere perfect for relaxing or entertaining. A covered lanai overlooks these enchanting spaces, while the detached three car oversized garage connects to the home through a covered breezeway and sitting area, blending functionality with charm. Owned solar panels deliver impressive energy efficiency and everyday savings. Residents enjoy access to a community rich in resort style amenities, including sparkling pools, a scenic lake for kayaking and fishing, basketball courts, playgrounds, and miles of walking trails. Conveniently located near top rated schools and local conveniences, this home blends comfort, flow, and sustainability in one exceptional setting. Explore the full layout and flow of this home by viewing the virtual tour.
Payment Calculator
- Principal & Interest -
- Property Tax $
- Home Insurance $
- HOA Fees $
- Monthly -
For a Fast & FREE Mortgage Pre-Approval Apply Now
Apply Now
 Apply Now
Apply NowFeatures
Building and Construction
- Covered Spaces: 0.00
- Exterior Features: Courtyard, Lighting, Sidewalk, Storage
- Flooring: Carpet, Ceramic Tile, Tile
- Living Area: 3128.00
- Roof: Shingle
Land Information
- Lot Features: Corner Lot, Landscaped, Oversized Lot
School Information
- High School: Newsome-HB
- Middle School: Barrington Middle
- School Elementary: Stowers Elementary
Garage and Parking
- Garage Spaces: 3.00
- Open Parking Spaces: 0.00
Eco-Communities
- Green Energy Efficient: Energy Monitoring System, Solar Energy Storage On Site
- Water Source: Public
Utilities
- Carport Spaces: 0.00
- Cooling: Central Air
- Heating: Central
- Pets Allowed: Yes
- Sewer: Public Sewer
- Utilities: BB/HS Internet Available, Natural Gas Connected, Public
Amenities
- Association Amenities: Basketball Court, Clubhouse, Fitness Center, Park, Playground, Pool, Recreation Facilities, Tennis Court(s)
Finance and Tax Information
- Home Owners Association Fee: 202.00
- Insurance Expense: 0.00
- Net Operating Income: 0.00
- Other Expense: 0.00
- Tax Year: 2024
Other Features
- Appliances: Built-In Oven, Cooktop, Dishwasher, Disposal, Dryer, Electric Water Heater, Solar Hot Water
- Association Name: Patti Picciano
- Association Phone: 813-515-5933
- Country: US
- Interior Features: Cathedral Ceiling(s), Ceiling Fans(s), Kitchen/Family Room Combo, Open Floorplan, Primary Bedroom Main Floor, Smart Home, Vaulted Ceiling(s), Walk-In Closet(s)
- Legal Description: FISHHAWK RANCH WEST PHASE 5 LOT 4 BLOCK 94
- Levels: Two
- Area Major: 33547 - Lithia
- Occupant Type: Owner
- Parcel Number: U-25-30-20-A26-000094-00004.0
- Possession: Close Of Escrow
- Style: Contemporary
- View: Garden, Trees/Woods
- Views: 10
- Zoning Code: PD
Similar Properties
Nearby Subdivisions
Alafia Ridge Estates
B D Hawkstone Ph 1
B D Hawkstone Ph 2
B D Hawkstone Ph I
B And D Hawkstone Phase I
Channing Park
Channing Park 70 Foot Single F
Channing Park Phase 2
Chapman Estates
Corbett Road Sub
Enclave At Channing Park
Enclave At Channing Park Ph
Fiishhawk Ranch West Ph 2a
Fish Hawk Trails
Fish Hawk Trails Un 1 2
Fishhawk Ranch
Fishhawk Ranch Pg 2
Fishhawk Ranch Ph 1
Fishhawk Ranch Ph 2 Prcl
Fishhawk Ranch Ph 2 Prcl D
Fishhawk Ranch Ph 2 Tr 1
Fishhawk Ranch Towncenter Ph 2
Fishhawk Ranch Towncenter Phas
Fishhawk Ranch West
Fishhawk Ranch West Ph 1b/1c
Fishhawk Ranch West Ph 1b1c
Fishhawk Ranch West Ph 2a
Fishhawk Ranch West Ph 2a2b
Fishhawk Ranch West Ph 3a
Fishhawk Ranch West Ph 3b
Fishhawk Ranch West Ph 5
Fishhawk Ranch West Ph 6
Fishhawk Ranch West Phase 1b1c
Fishhawk Vicinity B And D Haw
Fishhawk Vicinity/unplatted
Fishhawk Vicinityunplatted
Fishhawkchanning Park
Fishhawkstarling Ph 01b1 02n
Halls Branch Estates
Hammock Oaks Reserve
Hawk Creek Reserve
Hawkstone
Hinton Hawkstone
Hinton Hawkstone Ph 1a1
Hinton Hawkstone Ph 1a2
Hinton Hawkstone Ph 1b
Hinton Hawkstone Ph 2a 2b2
Hinton Hawkstone Ph 2a & 2b2
Keysville Estates
Leaning Oak Lane
Mannhurst Oak Manors
Martindale Acres
Not In Hernando
Powerline Minor Sub
Preserve At Fishhawk Ranch Pha
Streetman Acres
Unplatted

- Broker IDX Sites Inc.
- 750.420.3943
- Toll Free: 005578193
- support@brokeridxsites.com



