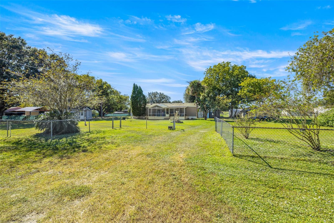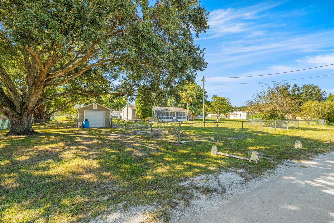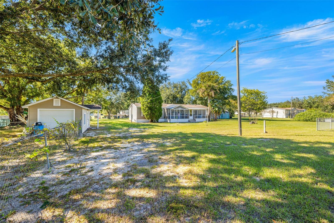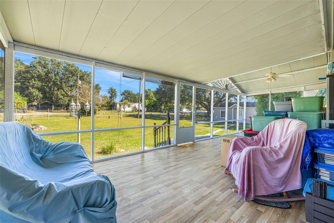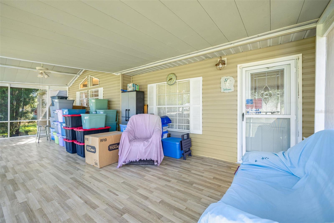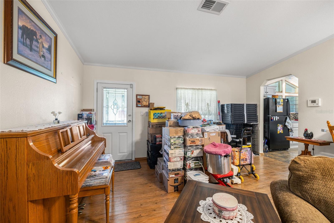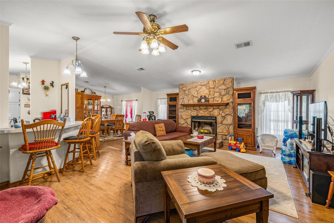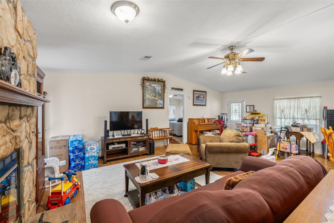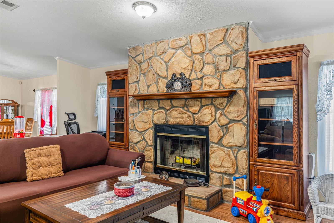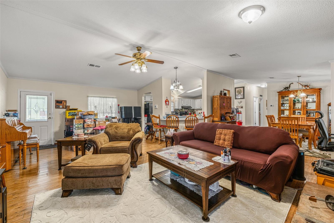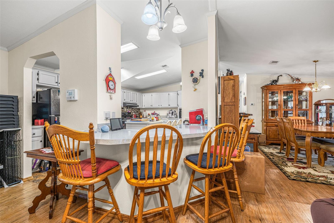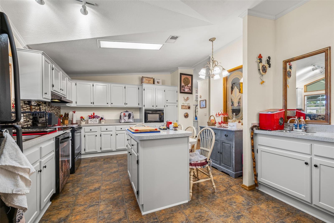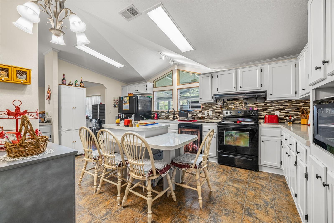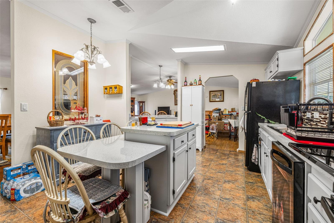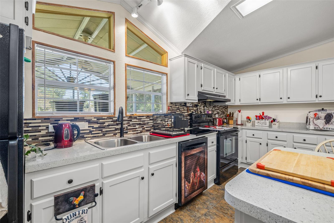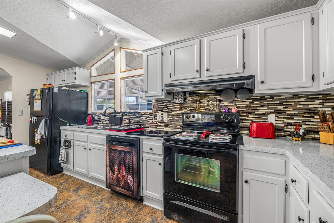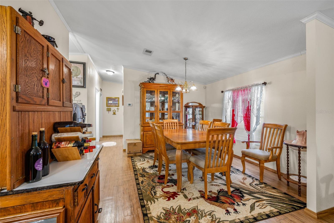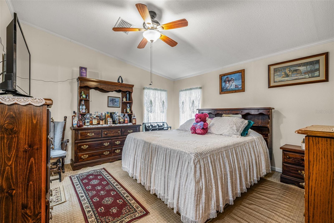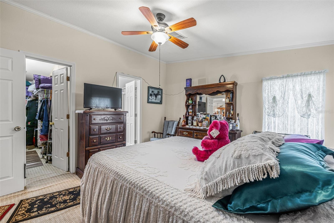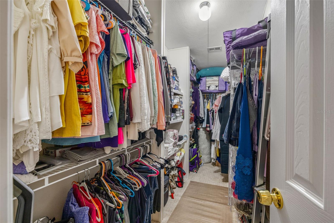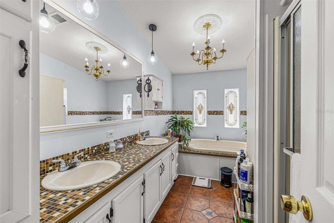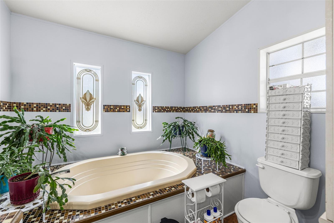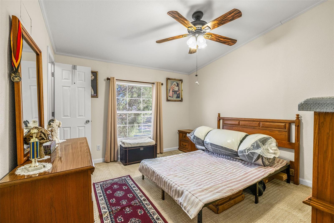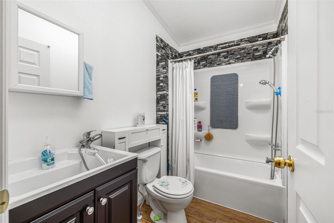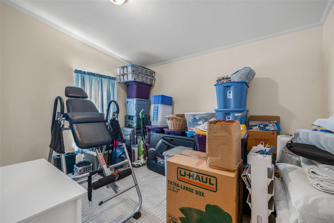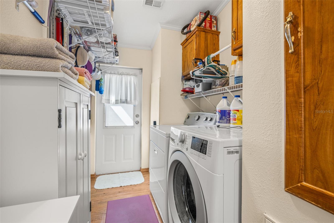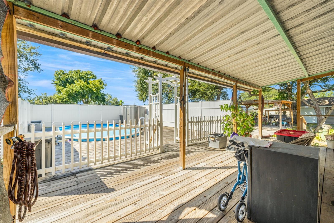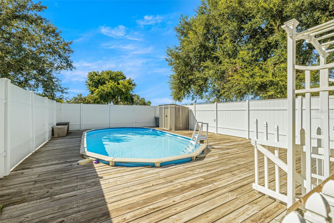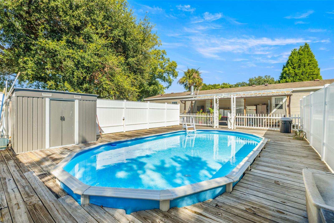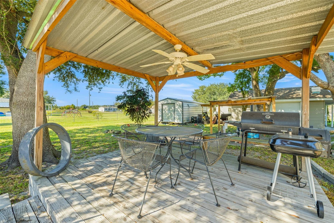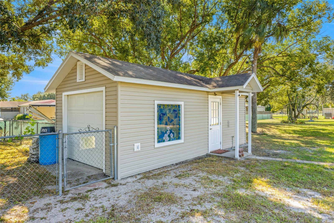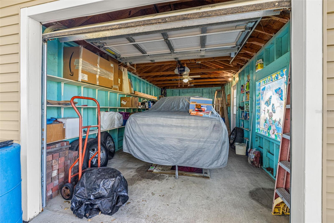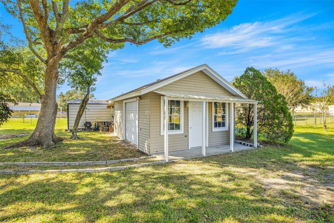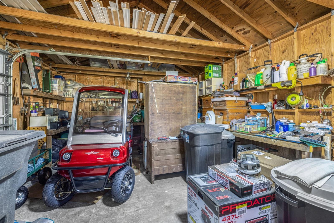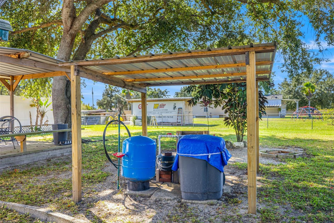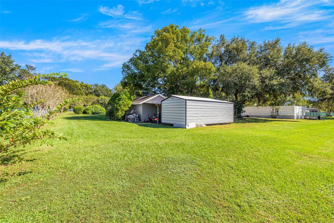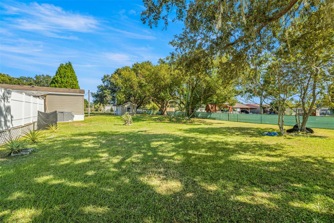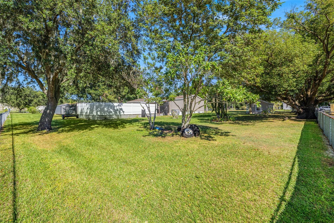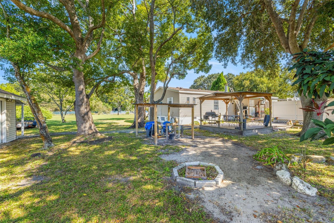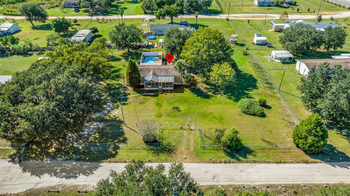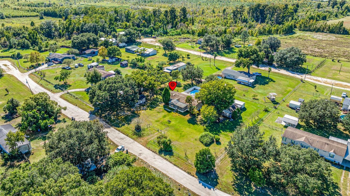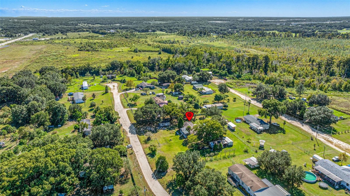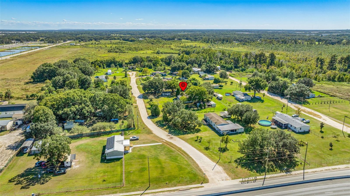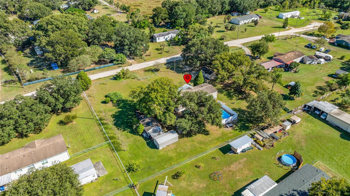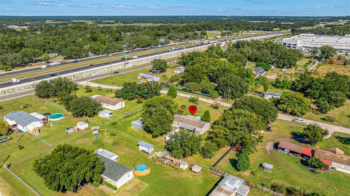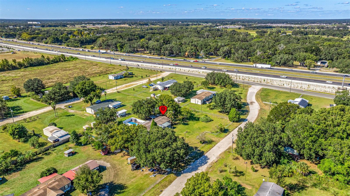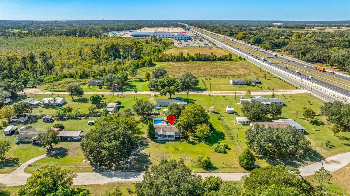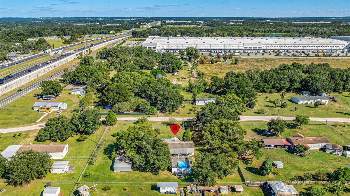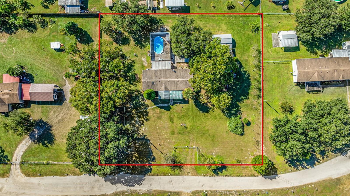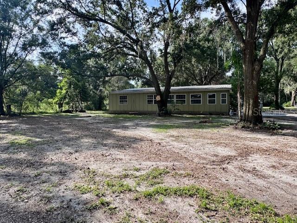714 Burning Arrow Place, PLANT CITY, FL 33566
Property Photos
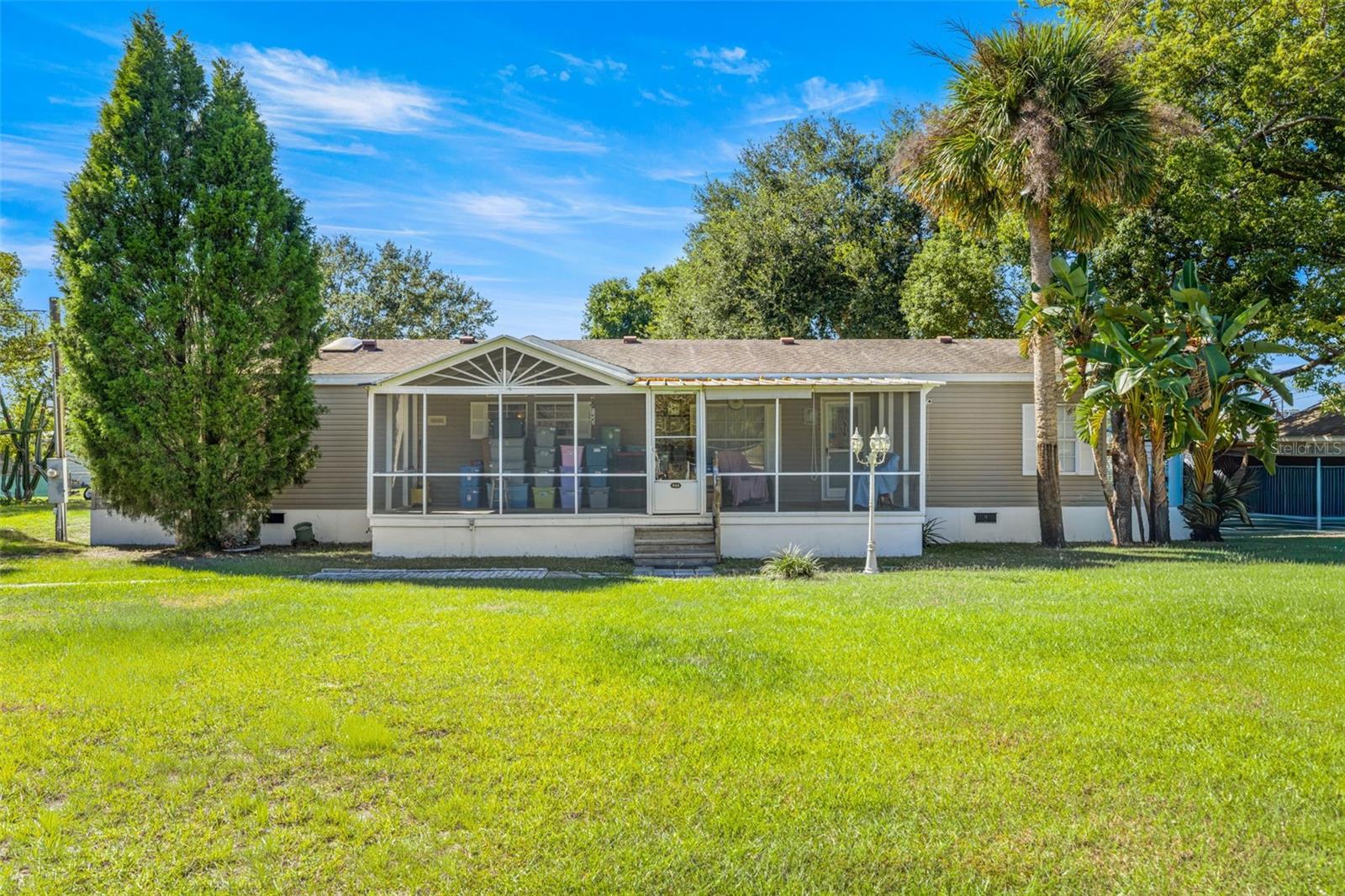
Would you like to sell your home before you purchase this one?
Priced at Only: $279,900
For more Information Call:
Address: 714 Burning Arrow Place, PLANT CITY, FL 33566
Property Location and Similar Properties
- MLS#: TB8441670 ( Residential )
- Street Address: 714 Burning Arrow Place
- Viewed: 8
- Price: $279,900
- Price sqft: $123
- Waterfront: No
- Year Built: 1997
- Bldg sqft: 2268
- Bedrooms: 3
- Total Baths: 2
- Full Baths: 2
- Garage / Parking Spaces: 2
- Days On Market: 8
- Additional Information
- Geolocation: 28.0354 / -82.0755
- County: HILLSBOROUGH
- City: PLANT CITY
- Zipcode: 33566
- Subdivision: Apache Trace
- Elementary School: SpringHead HB
- Middle School: Marshall HB
- High School: Plant City HB
- Provided by: TAMPA BAY PREMIER REALTY
- Contact: Joseph Zani
- 813-968-8231

- DMCA Notice
-
DescriptionWelcome to your private slice of country living. This beautifully updated double wide manufactured home nestled on a spacious 1 acre lot on a dead end street is a perfect blend of privacy, functionality, and charm. Enjoy no flood zone and no HOA and AS 1 zoning, giving you the freedom to bring your farm animals and truly live the rural lifestyle youve dreamed of. Step inside to an inviting split floor plan featuring new laminate flooring, baseboards and crown molding. Large living room with high ceilings and a wood burning fireplace as the centerpiece. Separate dining room w/room for large table. Spacious remodeled kitchen with glass tile backsplash, breakfast bar and island w/seating. Primary bedroom has giant walk in closet and primary bathroom has dual sinks, garden tub and all new plumbing fixtures. At the opposite end of the home finds bedrooms 2/3 and remodeled bath 2 w/skylight. Laundry corridor w/washer and dryer included. Enjoy the peacefulness of your enormous screened front porch and the open back porch. Home features a refreshing above ground swimming pool and deck w/privacy fence and pergola w/table and chairs. Property also features several fruit trees including; pineapple, guava, cactus fruit and bananas. The entire lot is fenced and there are two detached 1 car garages and large shed for extra storage/work space. Some of the homes major updates include; all electrical outlets updated in 2015, new AC vents 2015, new light fixtures 2015, all plumbing repiped in 2015, new roof in 2018, new AC 2020, new water heater 2015, updated well equipment w/water softener and filtration system. Apache Trace is centrally located near shops, restaurants, schools and public transportation and I 4 and easy commute to downtown Tampa or Lakeland.
Payment Calculator
- Principal & Interest -
- Property Tax $
- Home Insurance $
- HOA Fees $
- Monthly -
For a Fast & FREE Mortgage Pre-Approval Apply Now
Apply Now
 Apply Now
Apply NowFeatures
Building and Construction
- Covered Spaces: 0.00
- Exterior Features: Private Mailbox
- Fencing: Chain Link
- Flooring: Carpet, Laminate, Tile
- Living Area: 1713.00
- Other Structures: Shed(s)
- Roof: Shingle
Land Information
- Lot Features: Cul-De-Sac, Near Public Transit, Unpaved, Unincorporated
School Information
- High School: Plant City-HB
- Middle School: Marshall-HB
- School Elementary: SpringHead-HB
Garage and Parking
- Garage Spaces: 2.00
- Open Parking Spaces: 0.00
- Parking Features: Workshop in Garage
Eco-Communities
- Pool Features: Above Ground, Deck
- Water Source: Well
Utilities
- Carport Spaces: 0.00
- Cooling: Central Air
- Heating: Electric
- Pets Allowed: Yes
- Sewer: Septic Tank
- Utilities: BB/HS Internet Available, Cable Available, Electricity Connected, Private, Water Connected
Finance and Tax Information
- Home Owners Association Fee: 0.00
- Insurance Expense: 0.00
- Net Operating Income: 0.00
- Other Expense: 0.00
- Tax Year: 2024
Other Features
- Appliances: Dishwasher, Dryer, Electric Water Heater, Microwave, Range, Refrigerator, Washer, Water Filtration System, Water Softener
- Country: US
- Furnished: Partially
- Interior Features: Ceiling Fans(s), Crown Molding, High Ceilings, Open Floorplan, Split Bedroom, Thermostat, Walk-In Closet(s)
- Legal Description: APACHE TRACE LOT 2 AND AN UNDIV 1/10 INT IN PARCEL A
- Levels: One
- Area Major: 33566 - Plant City
- Occupant Type: Owner
- Parcel Number: U-23-28-22-39I-000000-00002.0
- Possession: Close Of Escrow
- Zoning Code: AS-1
Similar Properties
Nearby Subdivisions

- Broker IDX Sites Inc.
- 750.420.3943
- Toll Free: 005578193
- support@brokeridxsites.com



